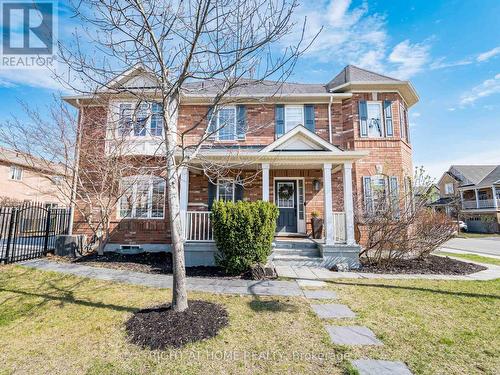



RIGHT AT HOME REALTY | Phone: (416) 806-6799




RIGHT AT HOME REALTY | Phone: (416) 806-6799

Phone: 647-289-6279

480 EGLINTON AVE WEST #30
MISSISSAUGA
L5R 0G2
| Neighbourhood: | 1028 - CO Coates |
| Lot Frontage: | 34.5 Feet |
| Lot Depth: | 60.3 Feet |
| Lot Size: | 34.5 x 60.4 FT |
| No. of Parking Spaces: | 2 |
| Bedrooms: | 3 |
| Bathrooms (Total): | 3 |
| Bathrooms (Partial): | 1 |
| Features: | Carpet Free |
| Ownership Type: | Freehold |
| Parking Type: | Attached garage , Garage |
| Property Type: | Single Family |
| Sewer: | Sanitary sewer |
| Basement Development: | Unfinished |
| Basement Type: | Full |
| Building Type: | Row / Townhouse |
| Construction Style - Attachment: | Attached |
| Cooling Type: | Central air conditioning |
| Exterior Finish: | Brick |
| Flooring Type : | Hardwood |
| Foundation Type: | Concrete |
| Heating Fuel: | Natural gas |
| Heating Type: | Forced air |