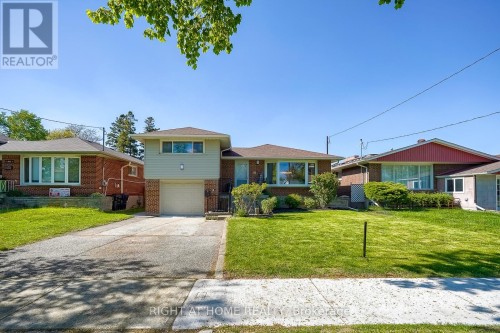



RIGHT AT HOME REALTY | Phone: (647) 836-9409




RIGHT AT HOME REALTY | Phone: (647) 836-9409

Phone: 647-289-6279

480 EGLINTON AVE WEST #30
MISSISSAUGA
L5R 0G2
| Neighbourhood: | Tam O'Shanter-Sullivan |
| Lot Frontage: | 48.0 Feet |
| Lot Depth: | 110.0 Feet |
| Lot Size: | 48 x 110 FT |
| No. of Parking Spaces: | 3 |
| Bedrooms: | 4+2 |
| Bathrooms (Total): | 3 |
| Zoning: | RD*927 |
| Features: | Carpet Free , Guest Suite , [] |
| Ownership Type: | Freehold |
| Parking Type: | Attached garage , Garage |
| Property Type: | Single Family |
| Sewer: | Sanitary sewer |
| Amenities: | [] |
| Appliances: | Blinds , Dishwasher , Dryer , Stove , Washer , Refrigerator |
| Basement Development: | Finished |
| Basement Type: | N/A |
| Building Type: | House |
| Construction Status: | Insulation upgraded |
| Construction Style - Attachment: | Detached |
| Construction Style - Split Level: | Sidesplit |
| Cooling Type: | Central air conditioning |
| Exterior Finish: | Brick , Vinyl siding |
| Flooring Type : | Laminate , Tile |
| Foundation Type: | Block |
| Heating Fuel: | Electric |
| Heating Type: | Forced air |