Listings
All fields with an asterisk (*) are mandatory.
Invalid email address.
The security code entered does not match.
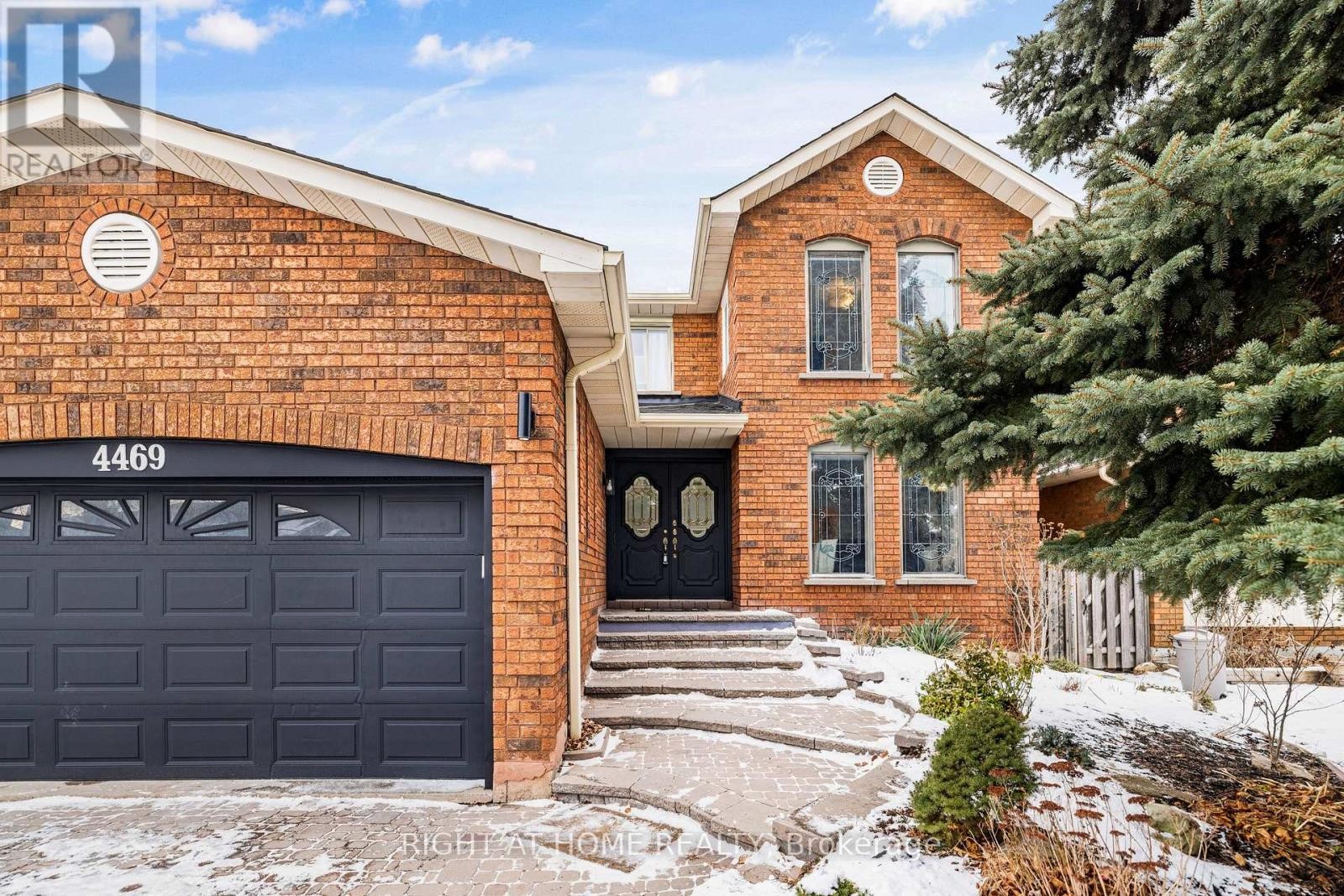
4469 IDLEWILDE CRESCENT
Mississauga (Central Erin Mills), Ontario
Listing # W12269317
$1,708,888
4+3 Beds
4 Baths
$1,708,888
4469 IDLEWILDE CRESCENT Mississauga (Central Erin Mills), Ontario
Listing # W12269317
4+3 Beds
4 Baths
Welcome to this spacious and well-maintained detached home in the heart of Central Erin Mills, one of Mississauga's most sought-after neighbourhoods. Thoughtfully designed for families, this home offers 4 bedrooms and 3 bathrooms on the main level, providing the perfect blend of space, comfort, and convenience. Step inside to marble flooring and a rustic charm throughout, creating a warm and timeless feel. The open-concept kitchen features double stoves and ovens, flowing seamlessly into a bright four-season solarium an ideal space for dining, relaxing, or growing your indoor garden. Walk out to a large backyard deck, perfect for entertaining or quiet mornings, and enjoy your own private greenhouse, ideal for hobbies, plants, or a peaceful retreat.The fully finished basement with a separate entrance includes 3 additional bedrooms, a newly renovated bathroom, a full kitchen, in-suite laundry, and a spacious living area offering flexibility for rental income, multi-generational living, or an in-law suite. Located in a top-ranked school district, this home is just minutes from Erin Mills Town Centre, Credit Valley Hospital, parks, trails, and offers quick access to Highways 403, 401, and QEW. (id:7526)
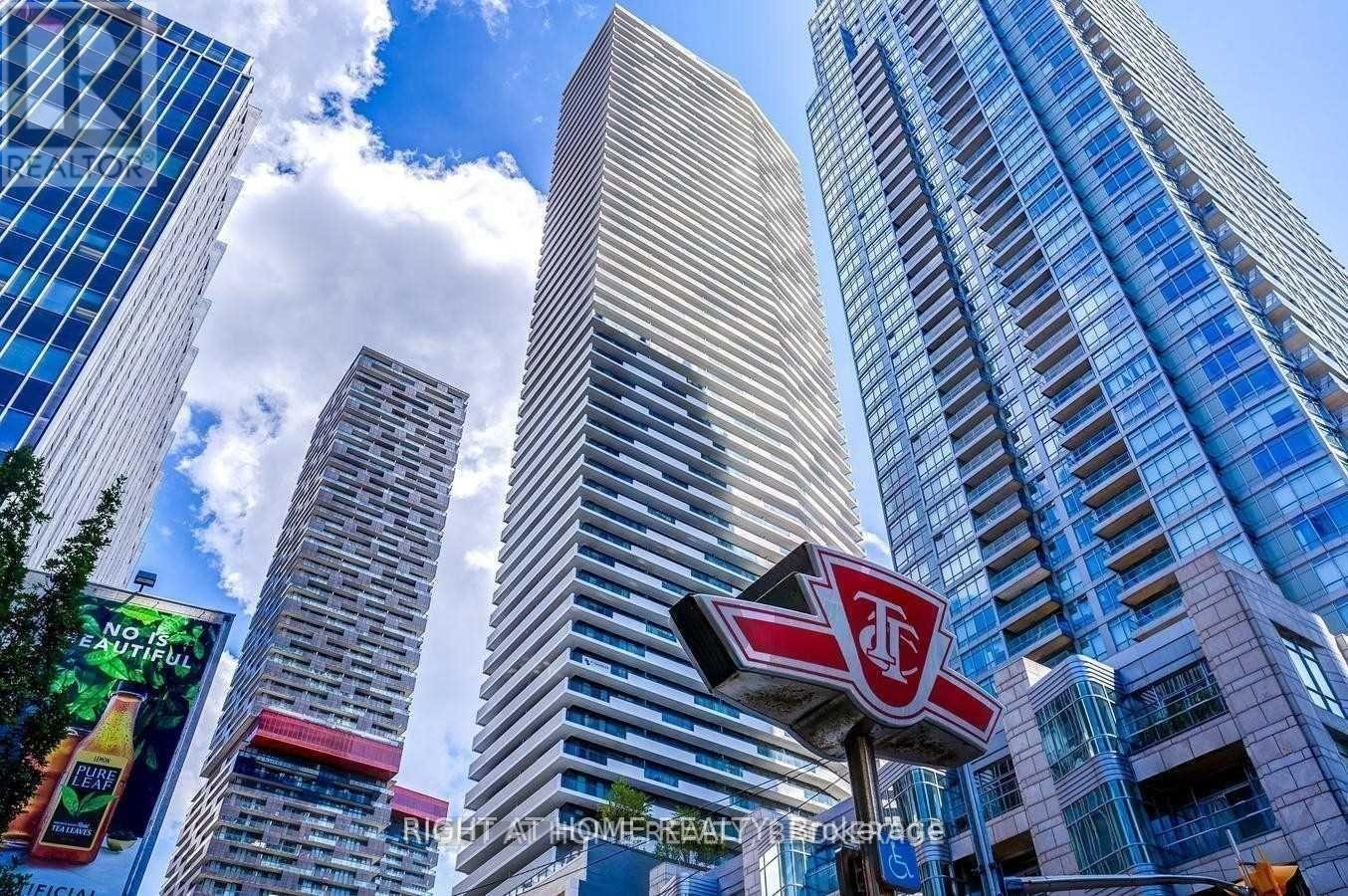
613 - 2221 YONGE STREET
Toronto (Mount Pleasant West), Ontario
Listing # C12268007
$2,400.00 Monthly
1+1 Beds
2 Baths
$2,400.00 Monthly
613 - 2221 YONGE STREET Toronto (Mount Pleasant West), Ontario
Listing # C12268007
1+1 Beds
2 Baths
Included: One Valet Parking, One(1) Premium Size Locker. Locatiohn Yonge And Eglinton, Luxury Corner Condo Suite, Spacious 1 Bedroom + Den & 2 Bathrooms (615 Sqft Interior+ 102 Sqft Balcony) + One Premium Size Locker + One Valet Parking. 9 Foot Ceilings. Steps To Eglington Station, Banks, Groceries, Shopping, Restaurants. Amazing Amenities: Rooftop Terrace W/Bbqs, Indoor Pool, Gym, Yoga, Spa, Party Rm, Guest Suites, Theatre, Craft Room, Private Dining Room. Included in the rent: One(1) Premium Size Locker, And One Valet Parking!!! Air condition, heat, condo fee (id:7526)
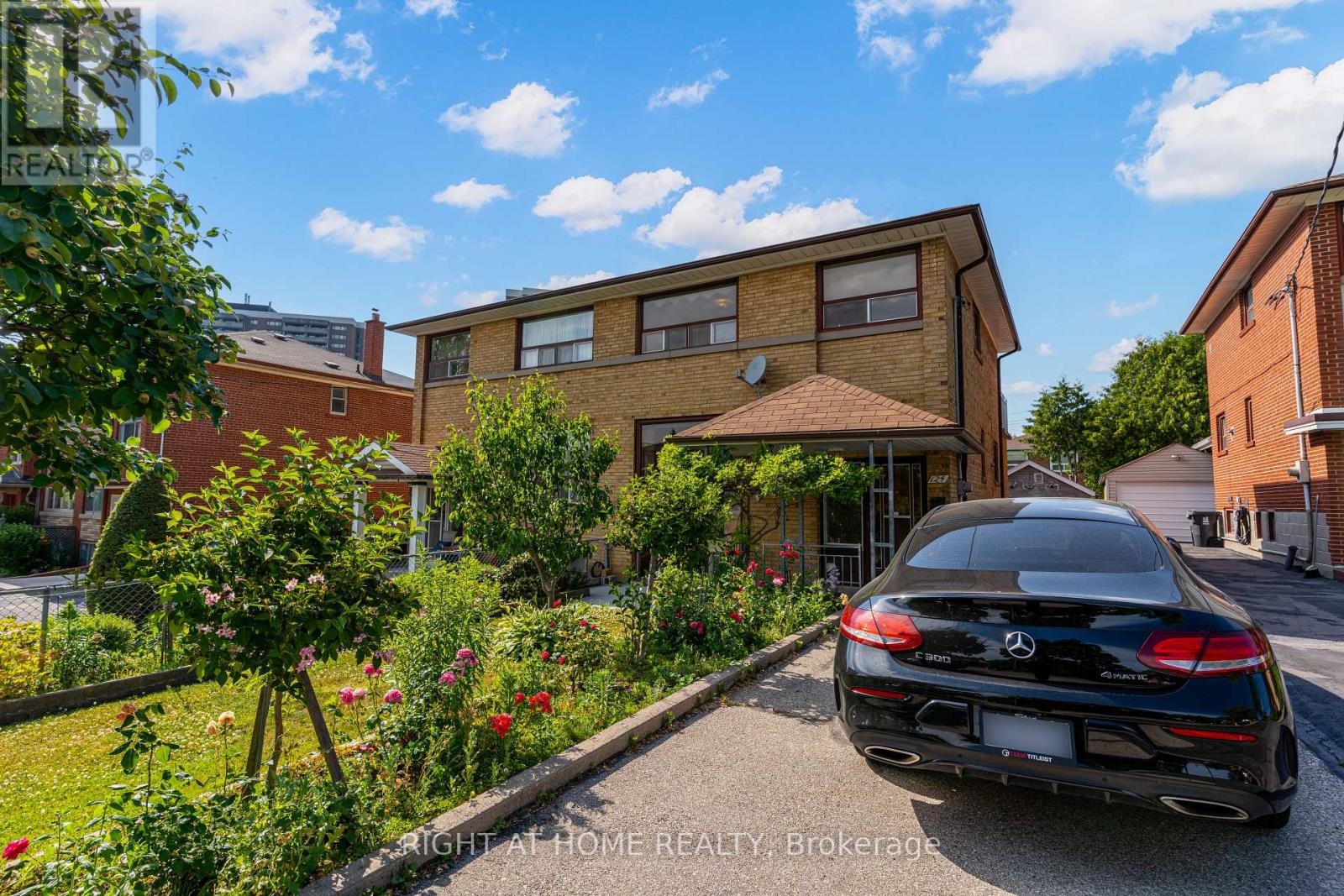
124 CLAIRTON CRESCENT
Toronto (Rockcliffe-Smythe), Ontario
Listing # W12268316
$1,099,000
3 Beds
3 Baths
$1,099,000
124 CLAIRTON CRESCENT Toronto (Rockcliffe-Smythe), Ontario
Listing # W12268316
3 Beds
3 Baths
Lovingly owned by the same family for over 60 years, this solidly built 3-bedroom, 3-bathroom semi-detached home is a rare find in a close-knit, family-friendly neighbourhood. Set on a 30 x 100 ft lot with a 1-car garage and private driveway for 3 additional vehicles, this home offers both space and opportunity a sturdy, clean canvas ready to make your own. Situated in Rockcliffe Smythe, a welcoming west Toronto community known for its strong sense of neighbourhood pride, mature trees, parks, and expanding transit access (including the upcoming Eglinton Crosstown and SmartTrack). Enjoy easy access to Smythe Park and the community centre, plus the peaceful Humber River Recreational Trail and the stunning James Gardens botanical park, just a short stroll or scenic bike ride away. This home is perfect for families looking to plant roots and make it their own. Whether you're a renovator, first-time buyer, or multi-generational family, this home offers the rare combination of solid construction, a generous lot, and untapped potential in one of Torontos most promising pockets. (id:7526)
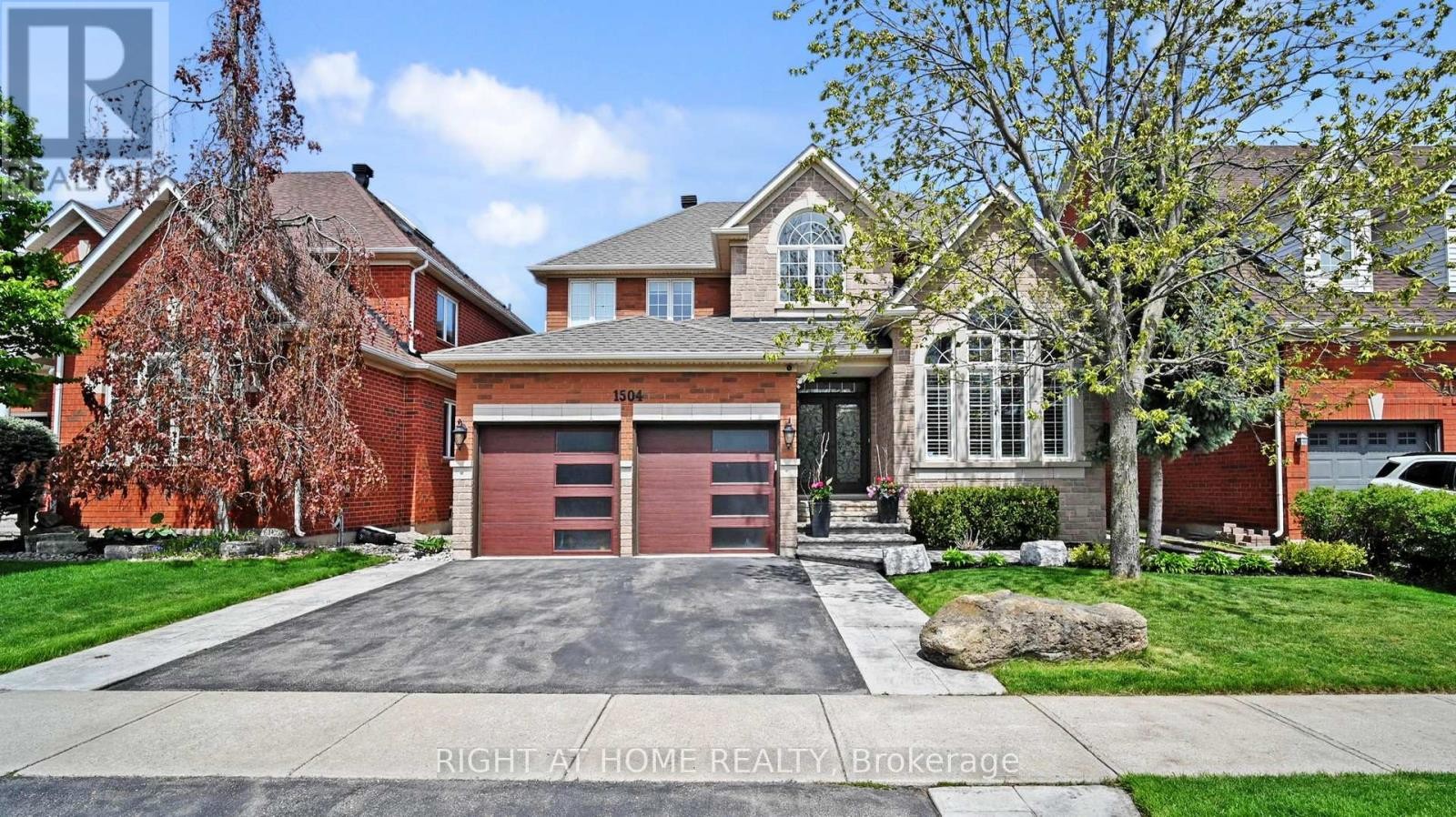
1504 PINERY CRESCENT
Oakville (JC Joshua Creek), Ontario
Listing # W12268774
$2,748,000
4+1 Beds
5 Baths
$2,748,000
1504 PINERY CRESCENT Oakville (JC Joshua Creek), Ontario
Listing # W12268774
4+1 Beds
5 Baths
Nestled in one of the most sought-after locations in East Oakvilles prestigious Joshua Creek community, this stunning home offers unmatched privacy with a serene ravine in the back and picturesque Pinery Park in the front. Directly across from the expansive field of top-ranked Joshua Creek Public School and within walking distance to renowned Iroquois Ridge High School, this home is a rare find for families seeking premium education and lifestyle.Fully renovated and updated in and out over the past years with meticulous attention to detail, this move-in-ready home boasts luxurious finishes throughout. Premium Birch hardwood floors by Preverco span the entire home, complemented by elegant wainscoting on the walls, designer paint, California shutters, roll blinds, and sleek glass railings. Energy-efficient LED pot lights illuminate every room with modern sophistication.The kitchen, bathroomsincluding the spa-like primary ensuitehave been fully upgraded with high-end finishes. The fully finished basement features a spacious open concept recreation room complete with built-in ceiling speakers and amplifier system for an immersive audio experience. An additional basement room is outfitted with cork walls for enhanced soundproofingideal for music, work, or creative pursuits.Step outside to a show-stopping, maintenance-free two-tier composite deck (over 500 sqft) with glass railings, offering panoramic views of the ravineperfect for entertaining or tranquil relaxation.Enjoy year-round comfort and energy efficiency with a high-capacity heat pump and brand-new furnace installed in 2023. This exceptional home truly has it alllocation, luxury, and lifestyle. (id:7526)
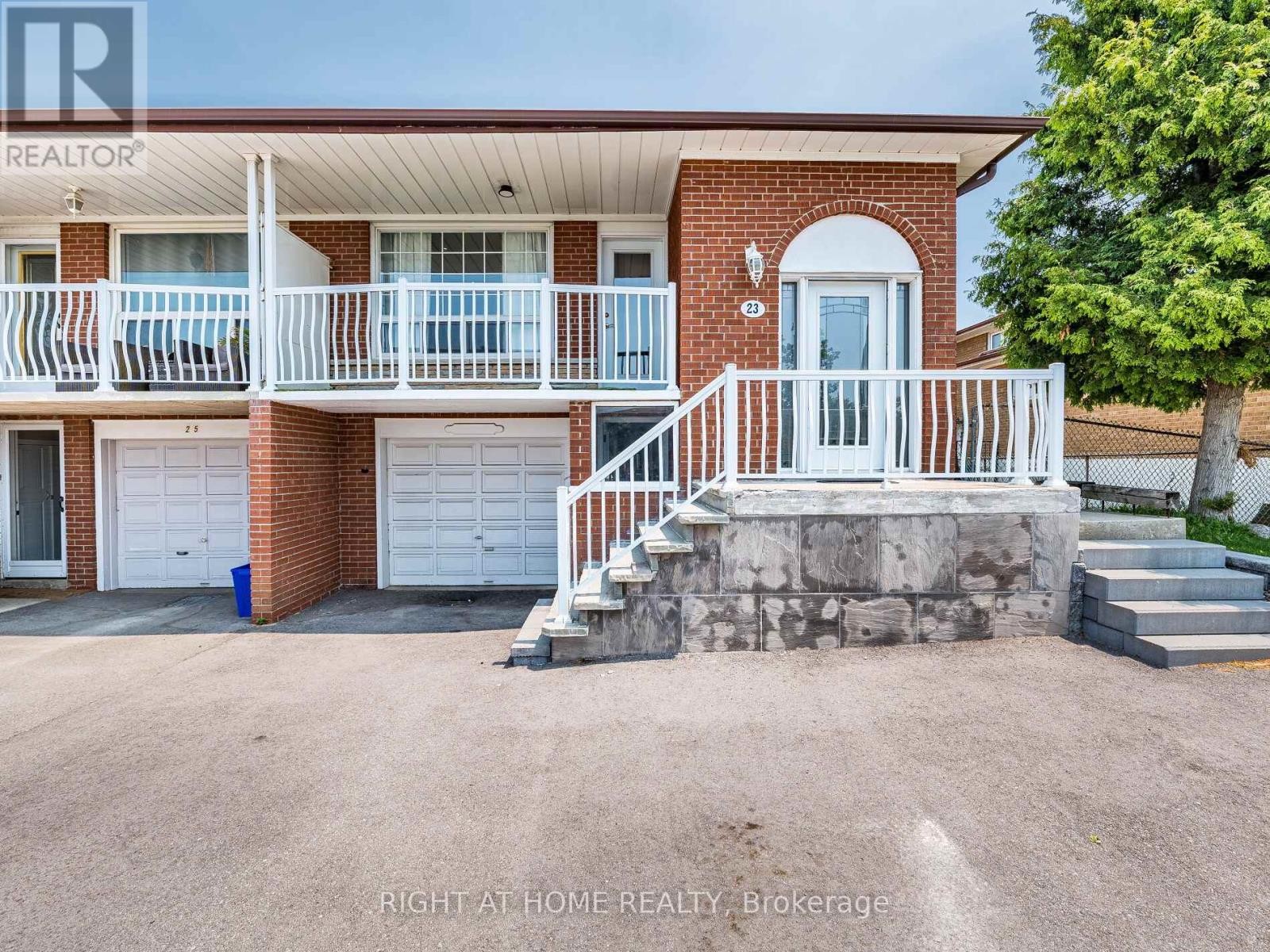
23 NORTH HUMBER DRIVE
Vaughan (West Woodbridge), Ontario
Listing # N12266537
$1,149,000
4 Beds
3 Baths
$1,149,000
23 NORTH HUMBER DRIVE Vaughan (West Woodbridge), Ontario
Listing # N12266537
4 Beds
3 Baths
Versatile 5-Level Backsplit with Income Potential in Prime Vaughan Location! Welcome to 23 North Humber Drive. A spacious and Updated 5-level backsplit offering exceptional rental potential with three separate above-grade entrances! This unique layout provides incredible flexibility for large families, investors, or multi-generational living. Featuring 4 bedrooms, 3 bathrooms, and 2 separate laundry, this home is designed for convenience and privacy on every level. Whether you're looking to live in one portion and rent out the other or create a custom space for extended family, the opportunities are endless. The expansive driveway offers ample parking, making it easy to accommodate multiple vehicles, perfect for tenants or guests. Located in a desirable and family-friendly neighborhood, this home is close to parks, schools, transit, and all major amenities. Don't miss this opportunity to own a high-potential property in one of Vaughan's most sought-after communities! (id:7526)

1299 WINDRUSH DRIVE
Oakville (GA Glen Abbey), Ontario
Listing # W12266767
$5,600.00 Monthly
4+1 Beds
4 Baths
$5,600.00 Monthly
1299 WINDRUSH DRIVE Oakville (GA Glen Abbey), Ontario
Listing # W12266767
4+1 Beds
4 Baths
Tastefully Renovated From Top To Bottom Detached Home Located On A Quiet Street In Sought After Glen Abbey! Stunning Kitchen W/Large Island W/ Waterfall Quartz Countertops. Stainless Double Door Fridge and Gas Stove. Richly Stained Hrdw Floors, California Shutters, Pot Lights And Custom Light Fixtures. Functional & Spacious Layout With Finished Basement. 4 Spacious Bedrooms And 2 Upgraded Bathrooms On 2nd Floor. Finished Basement With Additional Bedroom W/3 Pcs Bath And Large Rec. Huge Deck In Backyard For Your Entertaining Parties With Family And Friends! Walking Distance To Pilgrim Wood Ps And Abbey Park Hs, Community Centre, Sobeys, Banks. Easy Access To Highway. Landlord Will Consider To Rent Without Furniture. (id:7526)
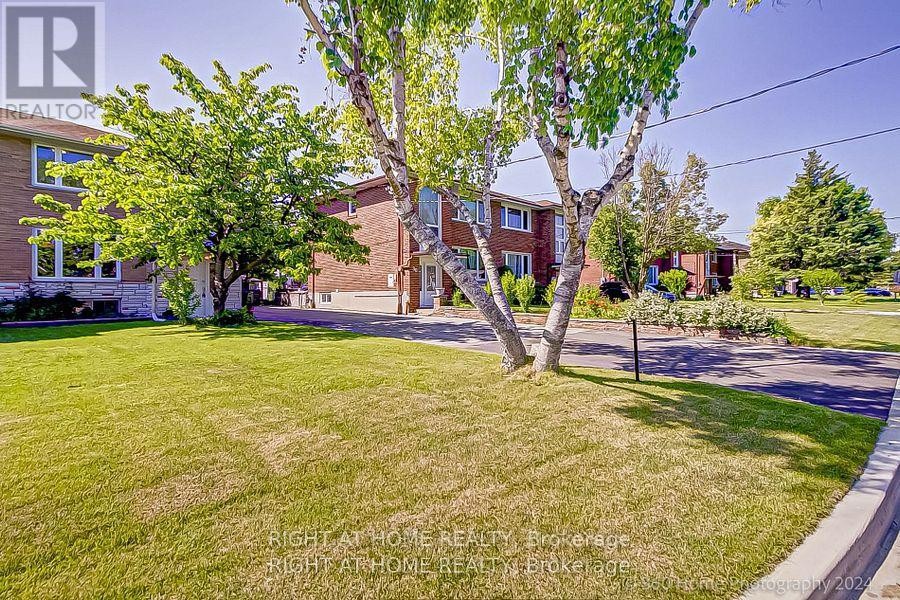
28 WYNDCLIFF CRESCENT
Toronto (Victoria Village), Ontario
Listing # C12267294
$1,195,000
3+3 Beds
4 Baths
$1,195,000
28 WYNDCLIFF CRESCENT Toronto (Victoria Village), Ontario
Listing # C12267294
3+3 Beds
4 Baths
YOUR DREAM HOME, Located In Charming Victoria Village, Totally Renovated two family home with two separate entrances on two separate Roads,this home has 5 bedrooms, 2 living rooms, 2 Dining rooms, Office, Family room with fireplace, 2 new kitchens, 2 separate laundry rooms, 4 new bathrooms, 2 Air conditioners 2 Separate Furnaces, 2 Separate hot water tanks, All new appliances never been used, and Ample parking space in front and back also a single car Garage, Beautiful sunny private backyard with many fruit trees. Fantastic income potential from renting out the front or back unit or can simply be used as a fully self contained 2 bedroom in-law suite .Newer windows and Roof. thousands of $$$ spent on renovation and upgrades.this one comes with absolutely best of everything and MUCH MUCH more!!! (id:7526)
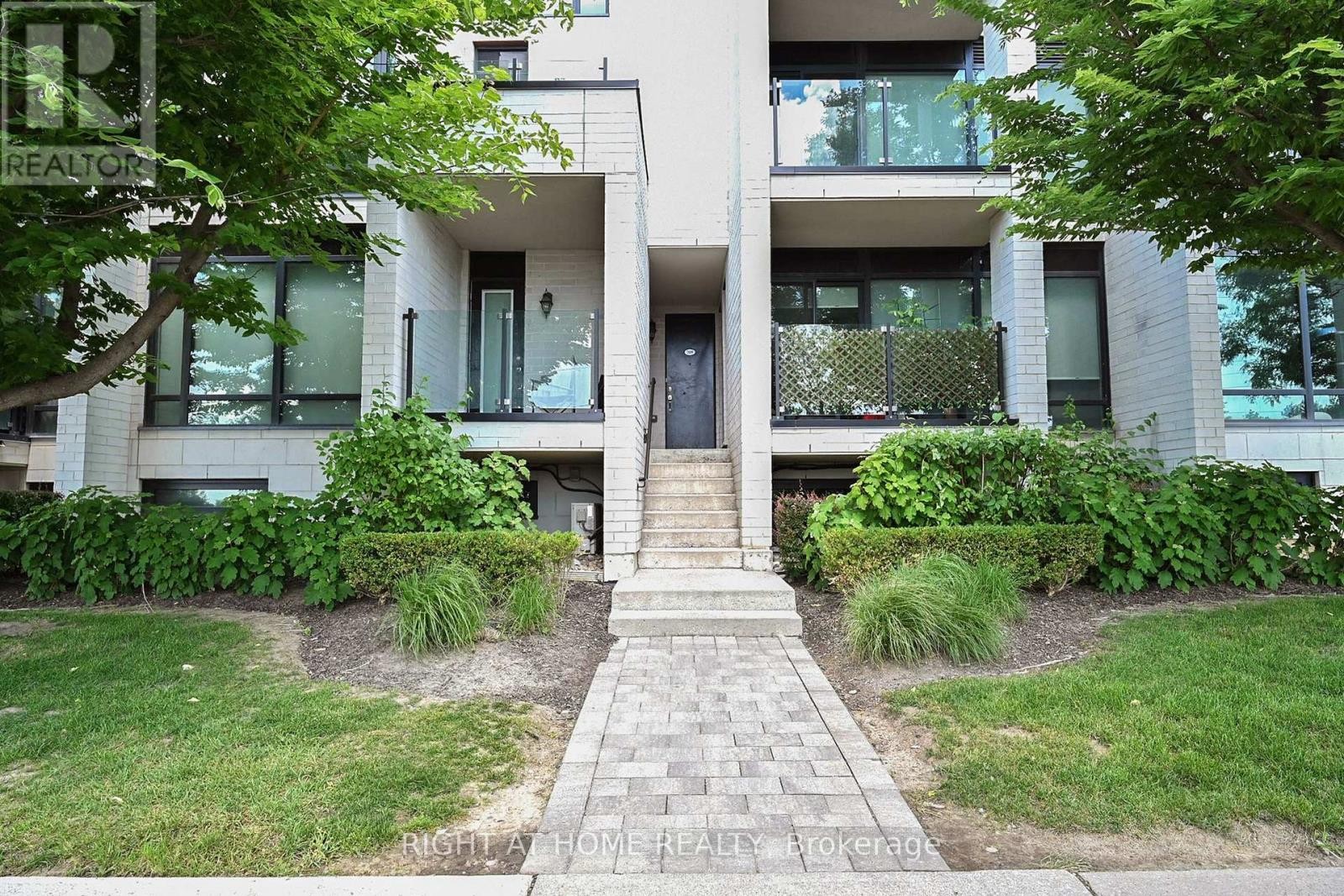
710 - 138 WIDDICOMBE HILL BOULEVARD
Toronto (Willowridge-Martingrove-Richview), Ontario
Listing # W12267541
$750,000
2 Beds
2 Baths
$750,000
710 - 138 WIDDICOMBE HILL BOULEVARD Toronto (Willowridge-Martingrove-Richview), Ontario
Listing # W12267541
2 Beds
2 Baths
Stunning 3 level Townhome in Central Etobicoke with a huge private rooftop terrace. Main floor offers an open concept design with gorgeous oak staircase, updated kitchen, breakfast bar, granite counter tops, subway tile backsplash, walkout to a balcony overlooking the courtyard, fully renovated powder room, automated motorized window treatments that give you complete blackout if needed and yet are fully breathable. Second floor offers 2 spacious bedrooms with floor to ceiling windows, overlooking the courtyard, 4 pc bathroom and laundry. Massive Rooftop Terrace offers close to 110 sq feet of incredible outdoor living with breathtaking sunsets, New Tech Wood Composite Tile, Natural Gas BBQ line, Electricity and Water Connection for a little garden. And remember LOCATION is key!!! LTR subway is well on its way! Minutes to major HWYs: 401, 427, 407, QEW Pearson Airport, Bloor West, Shopping, Recreational Parks, Schools, Libraries, Malls...LOCATION, LOCATION, LOCATION! (id:7526)
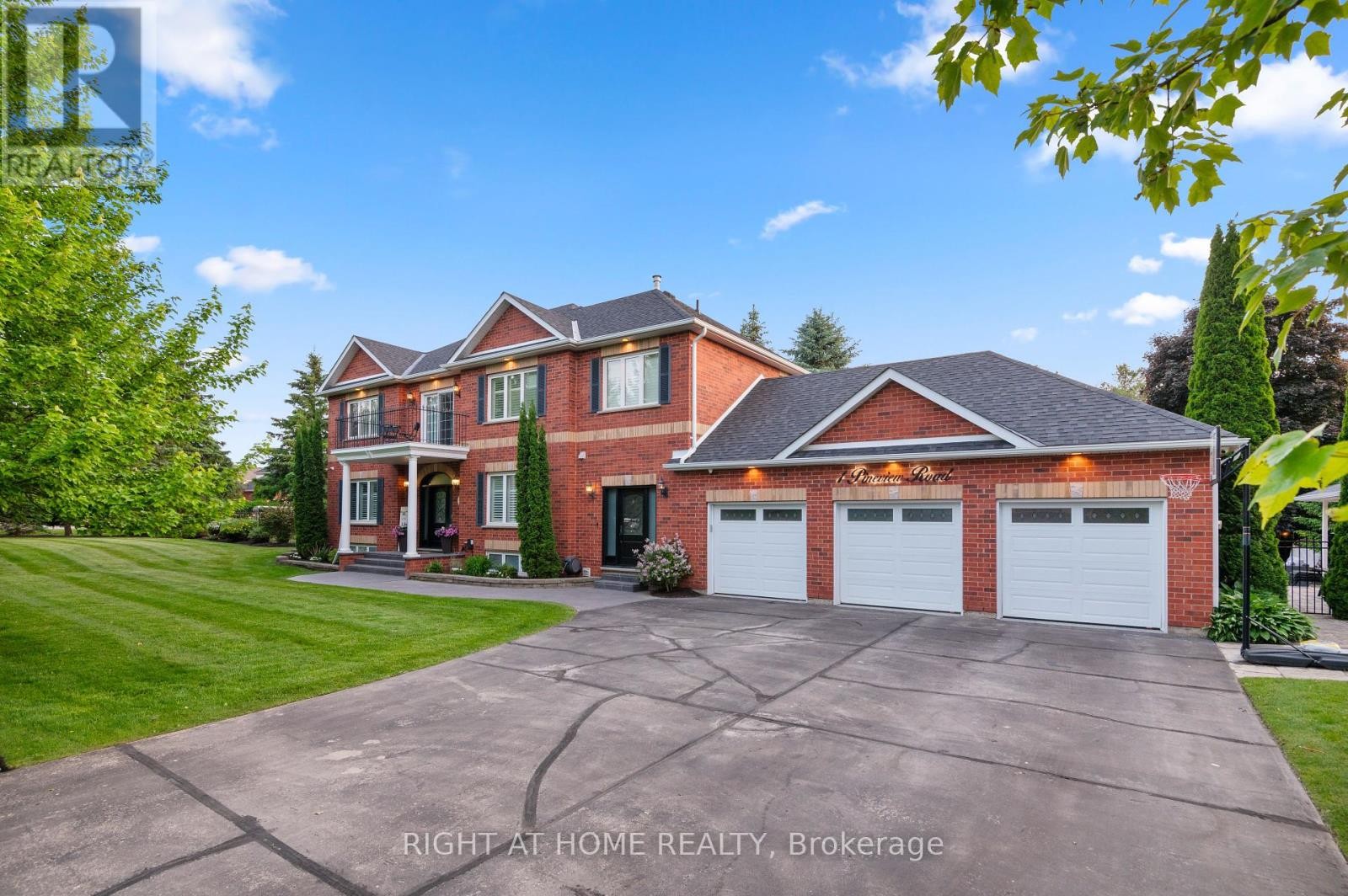
1 PINEVIEW ROAD
Mono, Ontario
Listing # X12267545
$1,998,000
5+1 Beds
5 Baths
$1,998,000
1 PINEVIEW ROAD Mono, Ontario
Listing # X12267545
5+1 Beds
5 Baths
Must See! One-of-a-kind custom home located in prestigious Purple Hill, just a short walk to Island Lake and trails. Boasting over 5,000 sqft of finished living space, this fully renovated home features 5 + 1 bedrooms, 5 bathrooms, and 2 full-sized kitchens. The private fifth bedroom includes an ensuite and separate staircase, perfect for a nanny or in-law suite. Enjoy 9-foot ceilings on both main and second floors, a skylight, new white oak hardwood floors, fresh paint, two custom staircases, and a new cement walkway. The main floor offers a home office with custom glass doors, two gas fireplaces, and high-end built-in appliances. The luxurious primary suite features balcony access, a spa-like ensuite, and a custom walk-in closet. The entertainer's backyard is a showstopper with a saltwater pool, cabana with a change room and minibar, a full irrigation system, and a large flat grass area perfect for a soccer field. The finished basement includes vinyl flooring, a gym with wall mirrors and speakers, sauna, theatre room, full kitchen, 3-piece bathroom, and a large recreation space. The three-car garage includes new polyaspartic flooring with one bay fully insulated and heated. Click the virtual tour link for more photos, video, and a full list of upgrades. (id:7526)
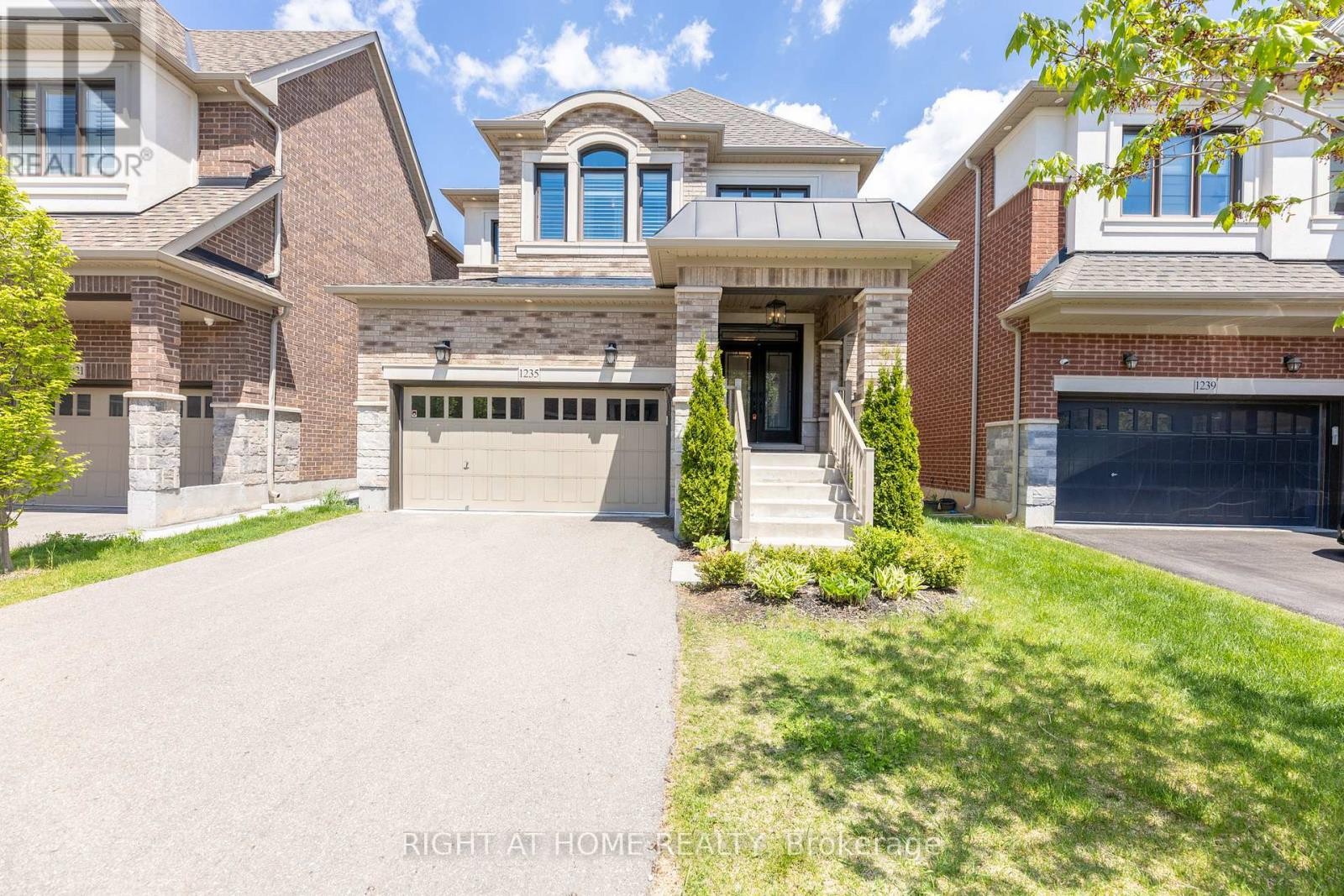
1235 MCPHEDRAN POINT
Milton (FO Ford), Ontario
Listing # W12265989
$1,398,000
4 Beds
3 Baths
$1,398,000
1235 MCPHEDRAN POINT Milton (FO Ford), Ontario
Listing # W12265989
4 Beds
3 Baths
A Gorgeous 4 Br Home! Upgraded All Throughout. 9Ft Ceilings, Wire Brushed Oak Hardwood Floors, Pot Lights And Smooth Ceilings On The Main Floor. White Maple Kitchen Cabinets, Carrara Marble Backsplash, Soft Close Drawers And A Waterfall Quartz Island. Custom Hunter Douglas Window Coverings And Wood California Shutters. Gorgeous Primary Ensuite With Free-Standing Tub And Separate Glass Shower. Two Separate Walk In Closets! Garage Has Cabinetry, Loft Storage and a Work Bench. Low Maintenance Landscaping In The Back And Front Yard. Upgraded Light Fixtures Throughout. This Home Is Truly Move In Ready. **Some Photos are Virtually Staged** (id:7526)
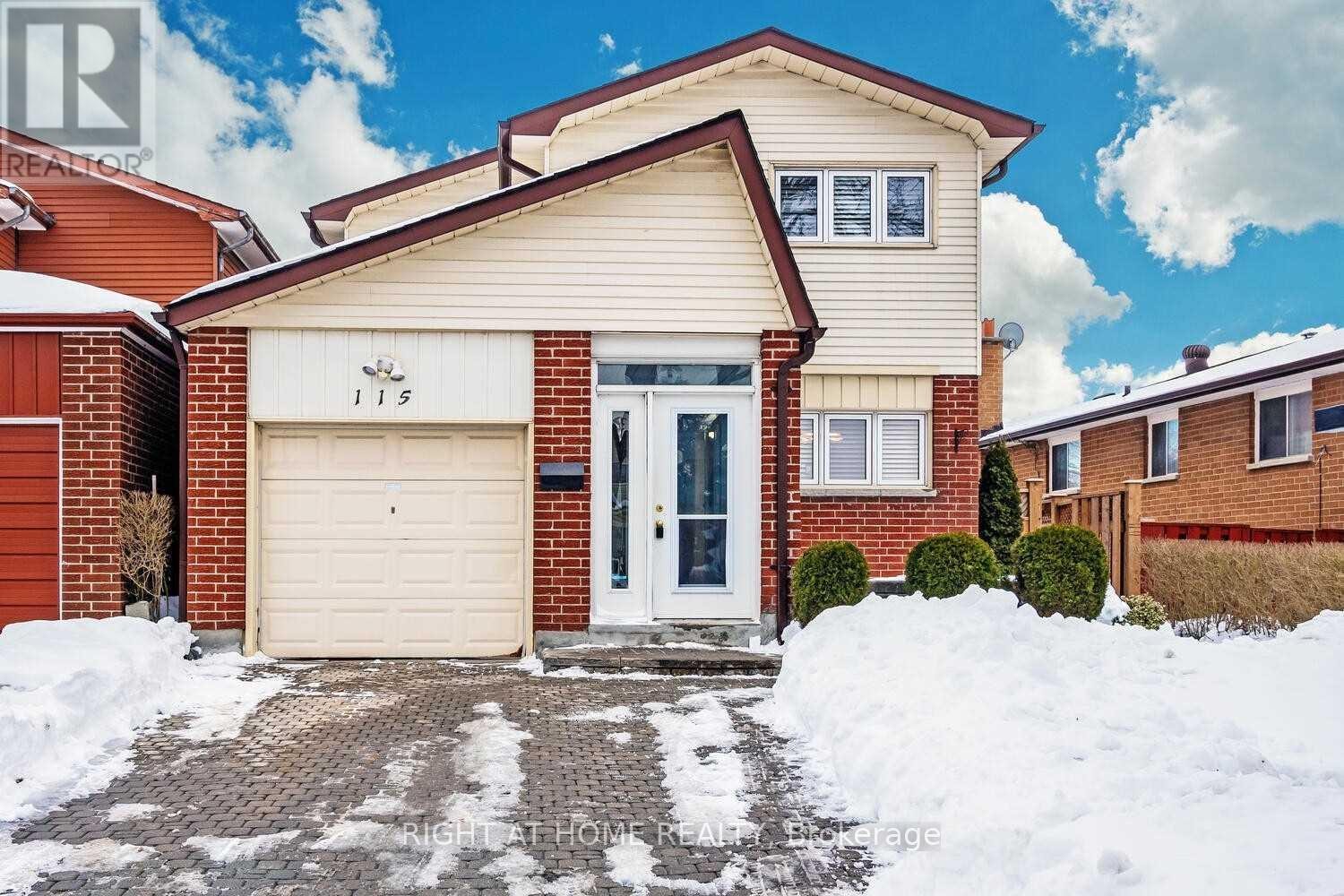
115 LITTLELEAF DRIVE
Toronto (Malvern), Ontario
Listing # E12266051
$3,850.00 Monthly
3+1 Beds
3 Baths
$3,850.00 Monthly
115 LITTLELEAF DRIVE Toronto (Malvern), Ontario
Listing # E12266051
3+1 Beds
3 Baths
Great Location & Family-Oriented, Quiet Safe Neighbourhood. Functional Layout, Open Concept Well-Maintained 3+1 Bedrooms Single House. Finished Bsmt With Extra Living Space. Nice Landcaping Backyard To Enjoy Summer With Family. 3 Parking Spaces. Short Bus To Mccowan Station, Centennial College And Uoft Scarborough. Close To All Amenities, Park, School. Easy Access To 401. Photos With Staging Before Tenant Occupied. **EXTRAS** Well-Maintained Appliances (Fridge, Stove, Hood Fan, Dishwasher, Washer And Dryer) Garage Door Opener And Remotes. ** This is a linked property.** (id:7526)
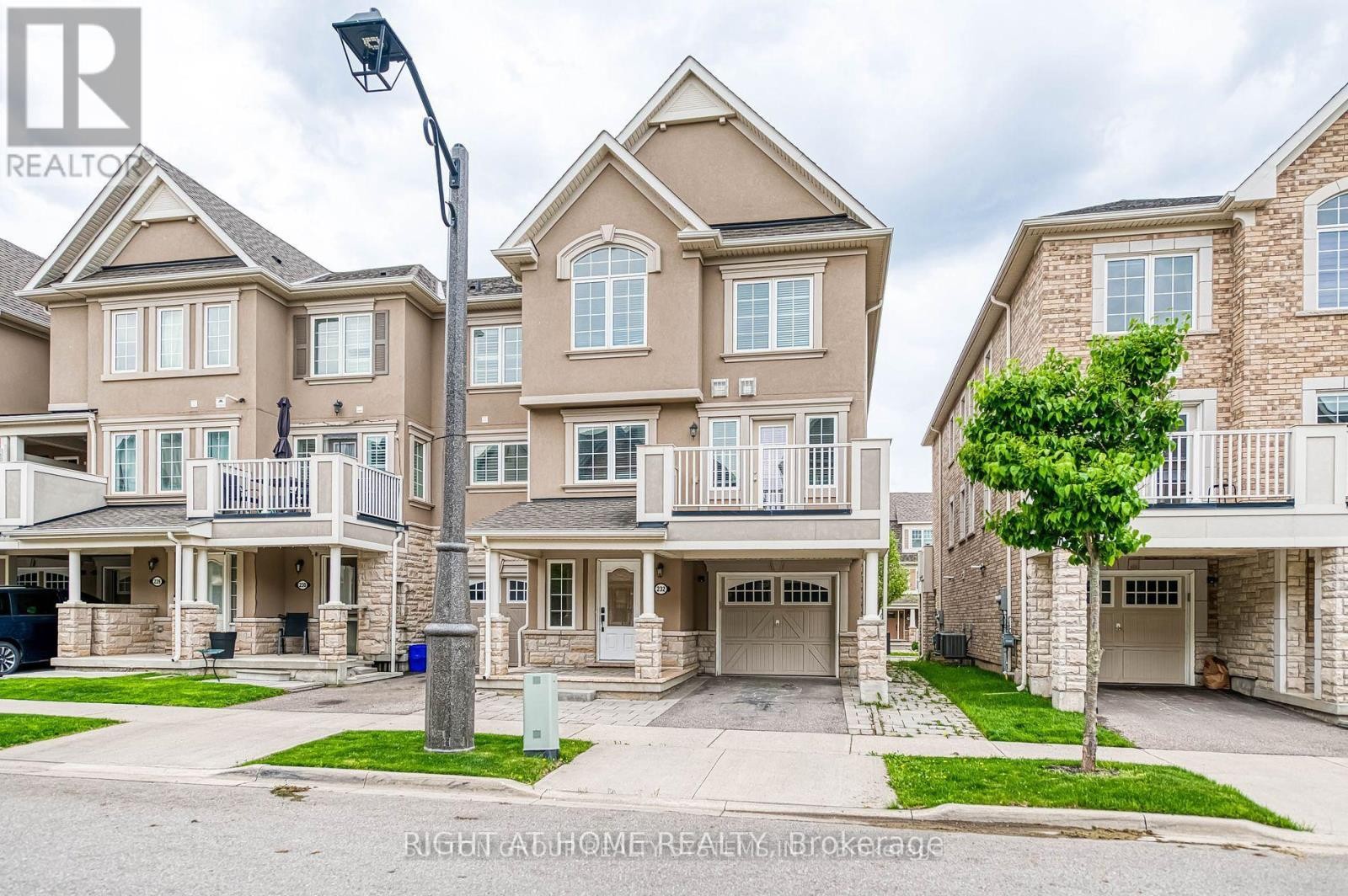
232 BETSY DRIVE
Oakville (GO Glenorchy), Ontario
Listing # W12265887
$3,499.00 Monthly
3 Beds
3 Baths
$3,499.00 Monthly
232 BETSY DRIVE Oakville (GO Glenorchy), Ontario
Listing # W12265887
3 Beds
3 Baths
"Beautiful and bright end unit townhouse! Main floor features a spacious, wide entryway with space for an office .Step out to the great-sized balcony from the great room with a close view of the park/playground. Perfect for enjoying those warm summer evenings. The 3rd floor features the 3 bedrooms, all with large windows allowing for all-day natural light. Perfectly situated close to highways, shopping centers, renowned schools, Sheridan College, a hospital, and beautiful parks, this property offers both comfort and a prime location for modern living. (id:7526)
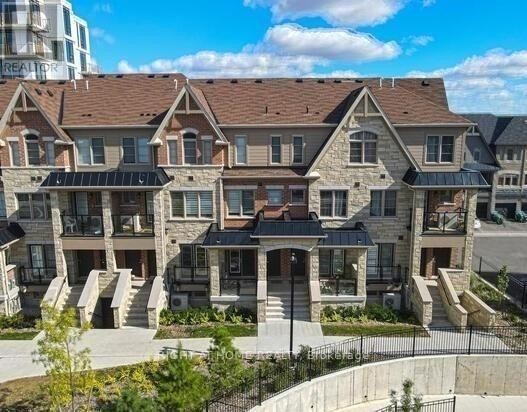
192 - 200 VETERANS DRIVE
Brampton (Northwest Brampton), Ontario
Listing # W12265852
$2,750.00 Monthly
3 Beds
2 Baths
$2,750.00 Monthly
192 - 200 VETERANS DRIVE Brampton (Northwest Brampton), Ontario
Listing # W12265852
3 Beds
2 Baths
"CITIZEN MODEL" FLOOR PLAN BY PRIMONT BUILDERS. ALL ON ONE FLOOR, SO NO STEPS TO CLIMB! SPACIOUS AND BRIGHT STACKED CONDO TOWNHOUSE WITH 3 BEDROOMS AND 2 FULL WASHROOMS. LARGE (1143 SQ FT) OPEN CONCEPT LIVING/DINING/KITCHEN AREA ON ENTRY. OVERLOOKS CHILDREN'S PARK/PLAY AREA. CLOSE TO SCHOOLS / SHOPPING / AMENITIES / REC CENTRE / PUBLIC TRANSIT & MOUNT PLEASANT GO TRAIN STATION. EXTRA DEEP GARAGE FOR ADDITIONAL STORAGE. PLUS ANOTHER PARTLY COVERED PARKING SPOT ON THE ATTACHED DRIVEWAY. OCCUPANCY AUG 2nd. (id:7526)
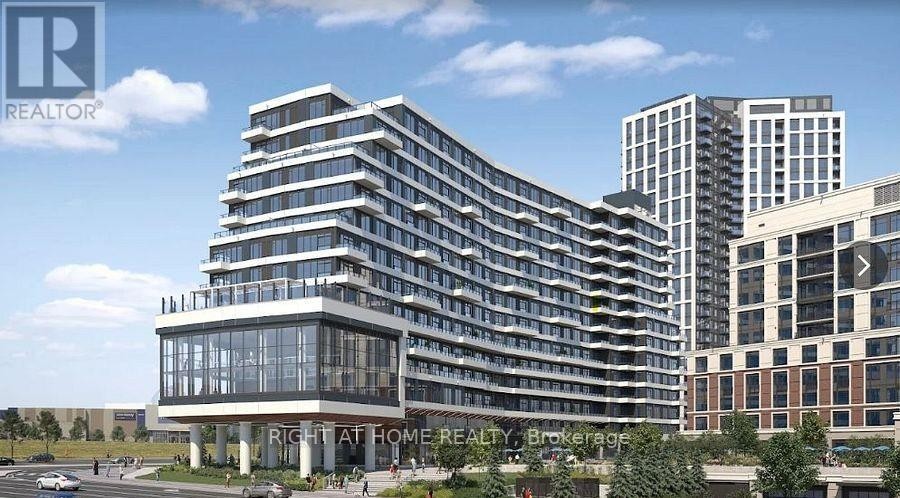
1201 - 2485 EGLINTON AVENUE W
Mississauga (Central Erin Mills), Ontario
Listing # W12265587
$2,799.00 Monthly
2 Beds
2 Baths
$2,799.00 Monthly
1201 - 2485 EGLINTON AVENUE W Mississauga (Central Erin Mills), Ontario
Listing # W12265587
2 Beds
2 Baths
Step Into This Modern, brand-new pre-construction 2-bedroom with one available parking spot in desirable Erin Mills. It is Bright & Stylish with 9' smooth ceilings throughout the unit with a 3 pc ensuite & 3 pc separate bathroom. Approximately 733 Sq Ft Of Thoughtfully Designed Living Space In One Of Erin Mill's Most Connected Communities. This Stylish Unit Features a Functional, Open-Concept Layout with Sleek Finishes, Perfect for Both Relaxing and Entertaining. Enjoy Large Floor-to-Ceiling Windows and a Decent Terrace, A Contemporary Kitchen With Upgraded Built-in Stainless Steel Appliances, Quartz Countertops, And Ample Cabinetry, Plus In-Suite Laundry For Added Convenience. The Primary Bedroom Includes a Private En-Suite and Generous Closet Space. 1 Parking spot available. The lifestyle-focused building offers top-tier amenities, including a state-of-the-art fitness center and yoga studio, a Gym, a Party Room, a Rooftop Terrace With BBQ Stations, a Co-Working Lounge, an indoor basketball court, a 24/7 Concierge, And More. Live Steps From Erin Mills Town Centre, Credit Valley Hospital, Top-Rated Schools, Restaurants, And Major Transit Routes. Don't miss the opportunity to lease this bright, turnkey unit in a highly walkable, amenity-rich location! & more! Quick access to 403, 407, and GO transit, Perfect for professionals or Families! (id:7526)
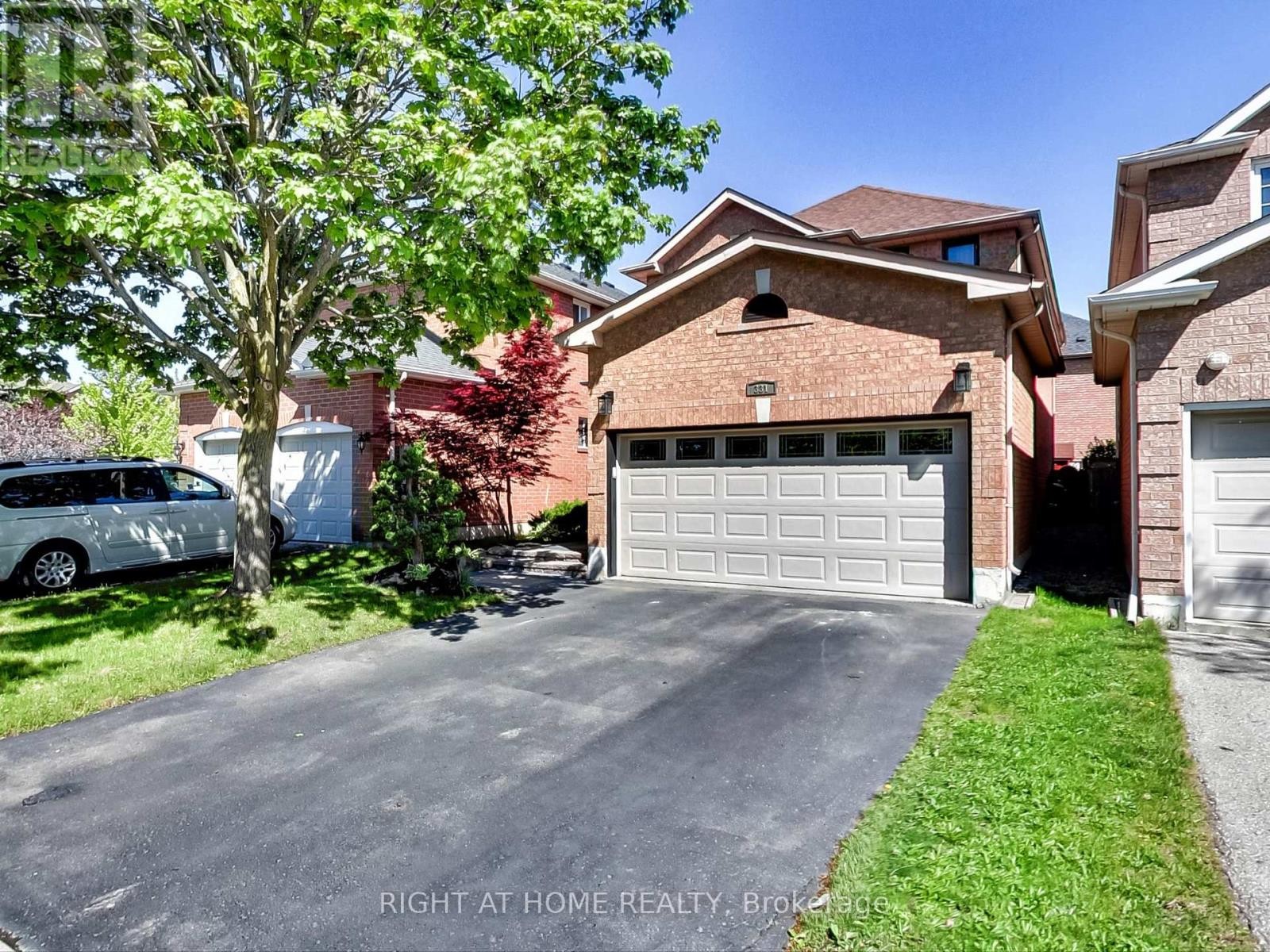
331 AUSTIN PAUL DRIVE
Newmarket (Summerhill Estates), Ontario
Listing # N12265037
$1,228,000
4+1 Beds
4 Baths
$1,228,000
331 AUSTIN PAUL DRIVE Newmarket (Summerhill Estates), Ontario
Listing # N12265037
4+1 Beds
4 Baths
Welcome to your dream home! This beautifully maintained 4 bedroom, 4 bathroom residence is nestled in one of Newmarket's most desirable neighbourhoods, offering the perfect blend of comfort, style and functionality. Step inside to a spacious and inviting layout featuring a fully renovated kitchen with sleek quartz countertops, stainless steel appliances, custom cabinetry, a generous breakfast bar perfect for family gatherings or entertaining. Upstairs, you'll find four spacious bedrooms including a serene master suite with a walk-in closet and ensuite bath. The bonus playroom in the finished basement offers flexibility-ideal for a home office or guest room. Storage will never be an issue with thoughtfully designed closets throughout, main floor laundry/mud room and many storage rooms in the basement. Enjoy peace of mind with recent updates and plenty of space for your growing family. Outside, relax or entertain in your private backyard oasis, complete with a deck-perfect for summer barbecues or quiet evenings under the stars.Conveniently located close to top rated schools, parks, shopping, and transit, this home has it all! (id:7526)
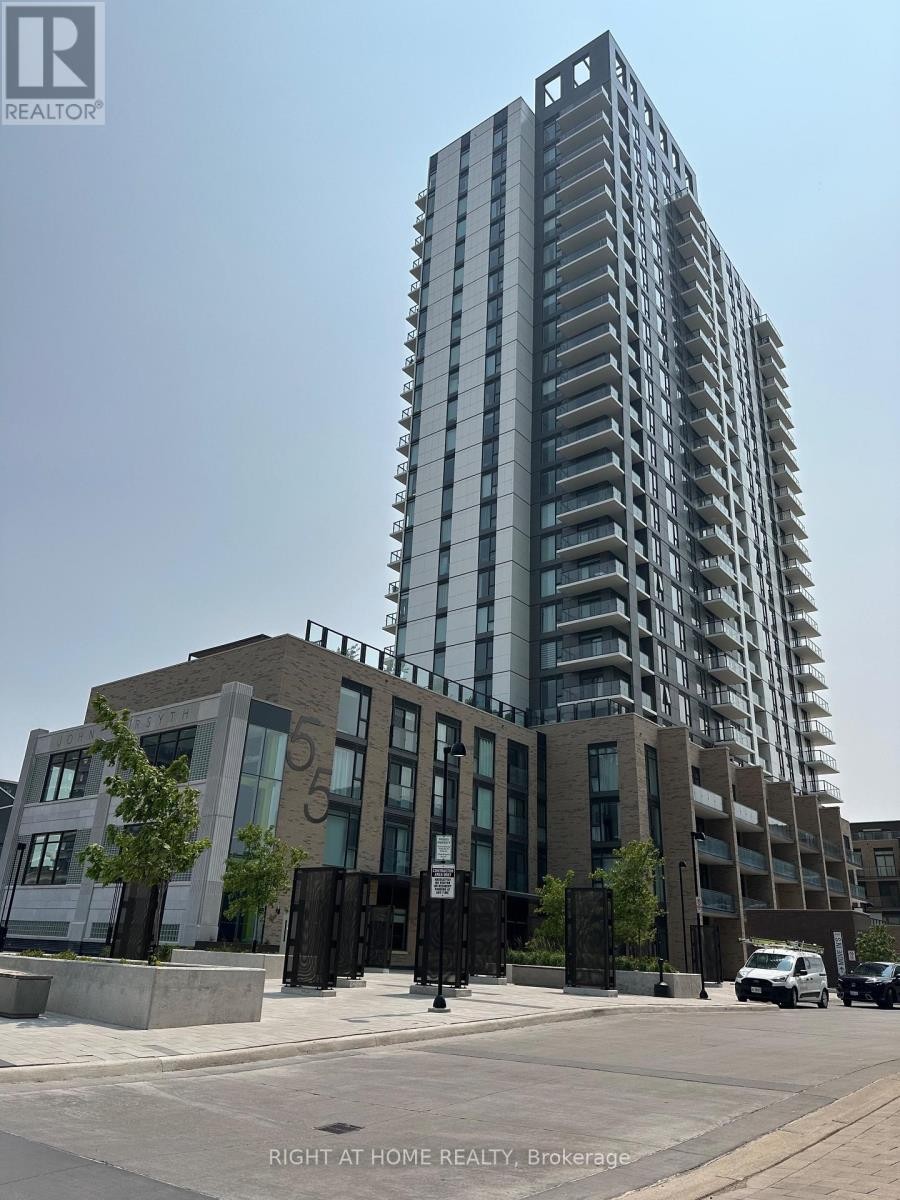
415 - 55 DUKE STREET W
Kitchener, Ontario
Listing # X12264971
$1,850.00 Monthly
1+1 Beds
1 Baths
$1,850.00 Monthly
415 - 55 DUKE STREET W Kitchener, Ontario
Listing # X12264971
1+1 Beds
1 Baths
***Location Location Location *** Located In Kitchener's Downtown Core, You Are Steps Away From Lrt, City Hall, Google And Kw's Tech Hub, From Shopping, Restaurants And Victoria Park, Which Features Many Festivals Throughout The Year, This Spacious 1 Bed And 1Den (id:7526)
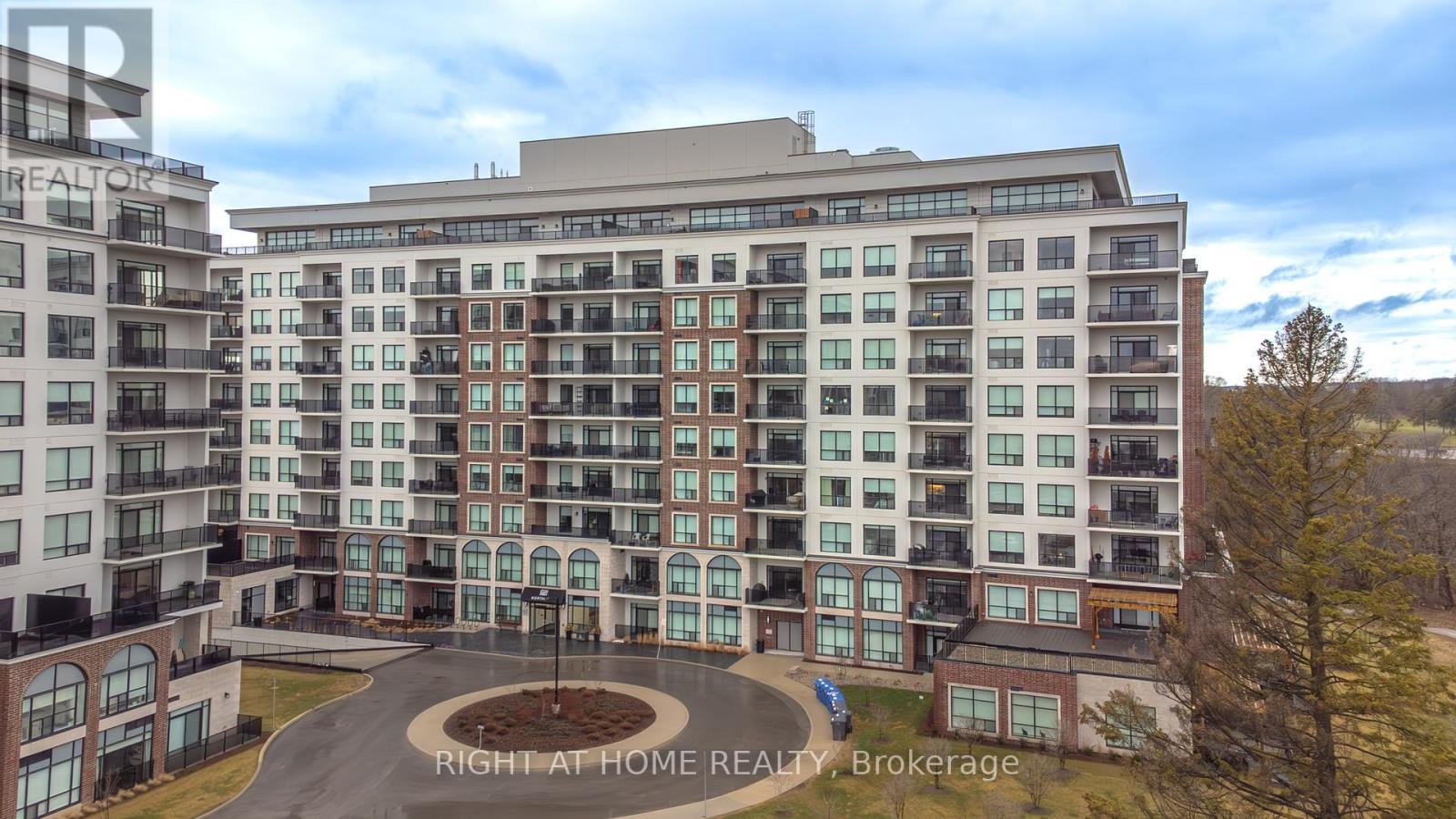
# 810 - 460 CALLAWAY ROAD
London North (North R), Ontario
Listing # X12264673
$609,900
2 Beds
2 Baths
$609,900
# 810 - 460 CALLAWAY ROAD London North (North R), Ontario
Listing # X12264673
2 Beds
2 Baths
Upscale condo living at NorthLink by TRICAR, ideally located off Sunningdale Road and Golf Club Drive. This premium 2-bedroom, 2 full bathroom suite with pantry and in-suite laundry is just three years young and move-in ready. High ceilings, engineered hardwood flooring, and pot lights throughout enhance the spacious living and dining areas, highlighted by a sleek electric fireplace. The modern kitchen features fine cabinetry, upgraded quartz countertops, an elegant backsplash, and ceramic tile in all wet areas. A sun-filled living room opens through a floor-to-ceiling glass door to a large private balcony with scenic views of the trails. Included are stainless steel appliances, window coverings, underground parking spot, and a storage locker. Exceptional building amenities include a fully equipped fitness room, golf simulator, resident lounge, sports court, and guest suite. Secure controlled entry and energy-efficient central heating and cooling with a programmable thermostat in each suite. Prime location close to Masonville Mall, University Hospital, and Western University. Condo fees include all utilities except personal hydro. Book your private showing today! (id:7526)
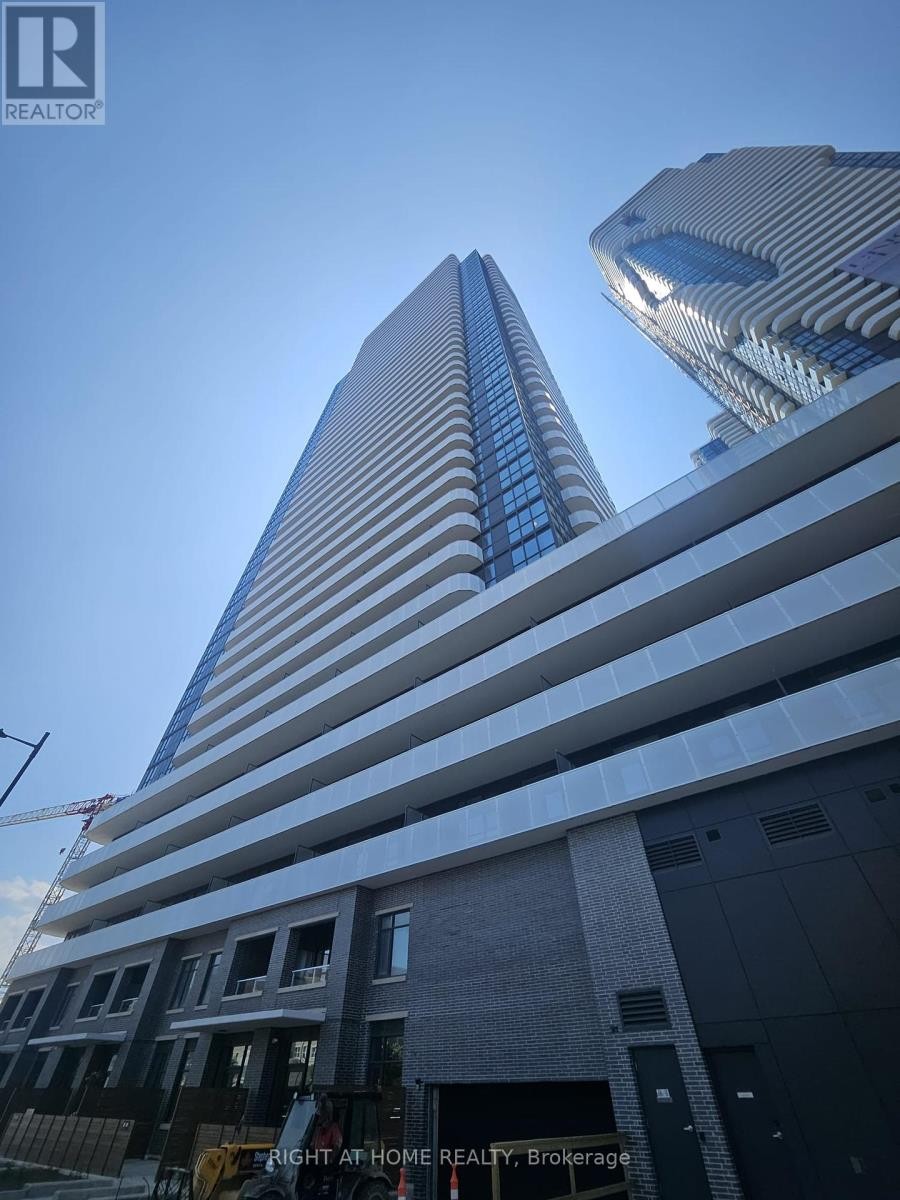
316 - 28 INTERCHANGE WAY
Vaughan (Vaughan Corporate Centre), Ontario
Listing # N12263491
$2,100.00 Monthly
1+1 Beds
1 Baths
$2,100.00 Monthly
316 - 28 INTERCHANGE WAY Vaughan (Vaughan Corporate Centre), Ontario
Listing # N12263491
1+1 Beds
1 Baths
A Brand New 1 Bedroom plus Den condo featuring a bright living room layout @ Grand Festival in the Heart of Vaughan. A Bright Unit with 562 sq ft plus a Balcony. The modern kitchen includes all new stainless steel appliances. Ideal Location To HWY7 & HWY400, Go Train, and TTC Line 1. Easy Access And Steps to all Restaurants and Amenities. This master-planned community spans over 100 acres and will feature several high-rise towers set to become the tallest in South Vaughan Metropolitan City. Grand Festival includes a 70,000 sq ft amenity program within South VMCs 160-acre community, offering residents access to an Artist Room, Kids Room, Swimming Pool, Music Studio, Outdoor Dining, Soccer Field, Basketball Court, Farmers Market, 17 km of multi-use paths, and 20 acres of parkland within 45 acres of active outdoor spaces. (id:7526)
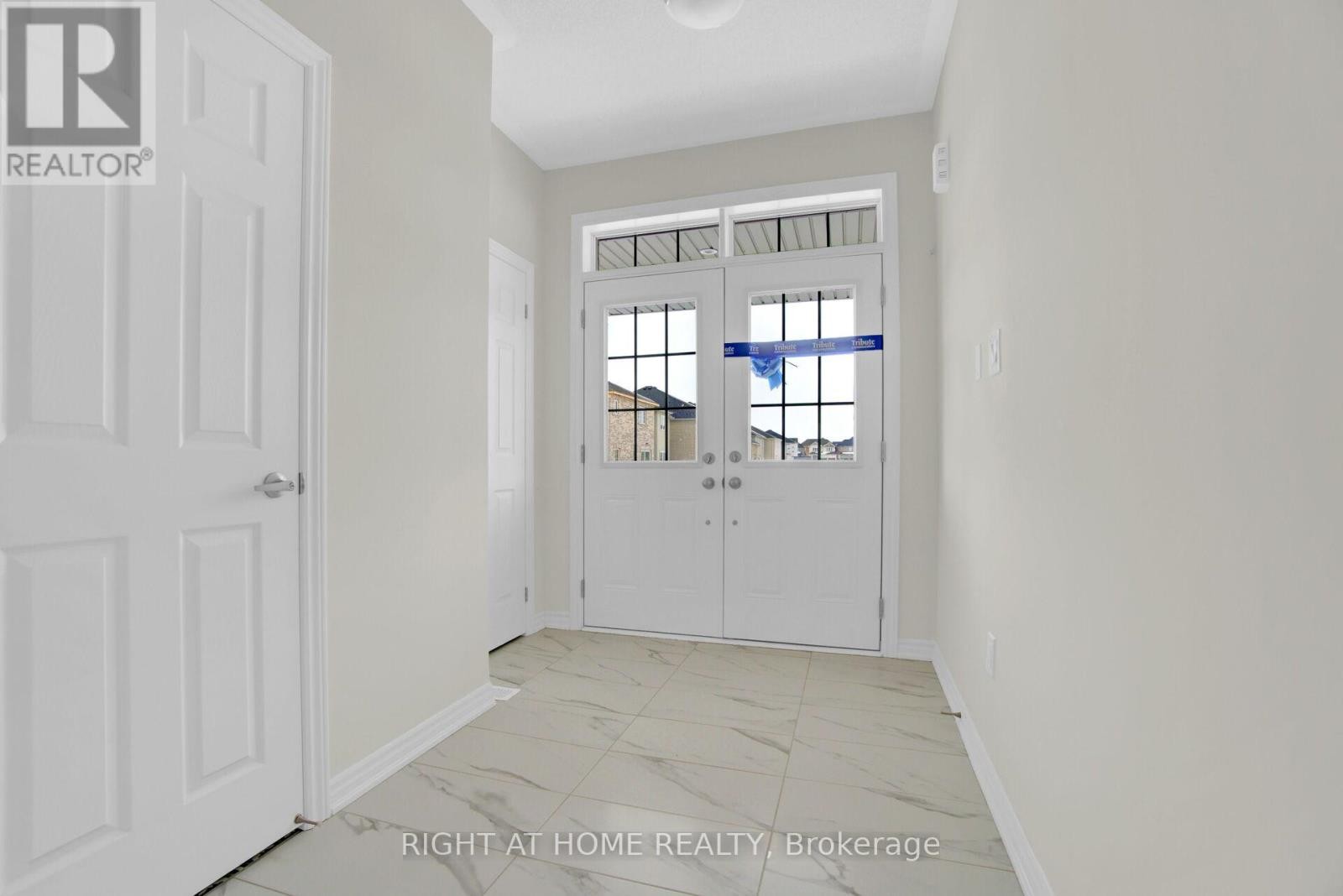
308 STEWART STREET
Shelburne, Ontario
Listing # X12263574
$2,700.00 Monthly
4 Beds
3 Baths
$2,700.00 Monthly
308 STEWART STREET Shelburne, Ontario
Listing # X12263574
4 Beds
3 Baths
Like New Semi-Detached Home with 4 Bedroom, 2.5 Bathrooms In Beautiful Shelburne. This 1785 Sq.Ft. Home Offers A Beautiful Upgraded Kitchen W/Stainless Steel Appliances. Close Proximity To Plazas, Schools & Downtown Shelburne. Rental Application, Full Credit Report From Equifax With Score, Employment Letter & Pay Stubs With Offer. Utilities, Hwt Transfer And Proof Of Insurance (Liability Coverage). (id:7526)
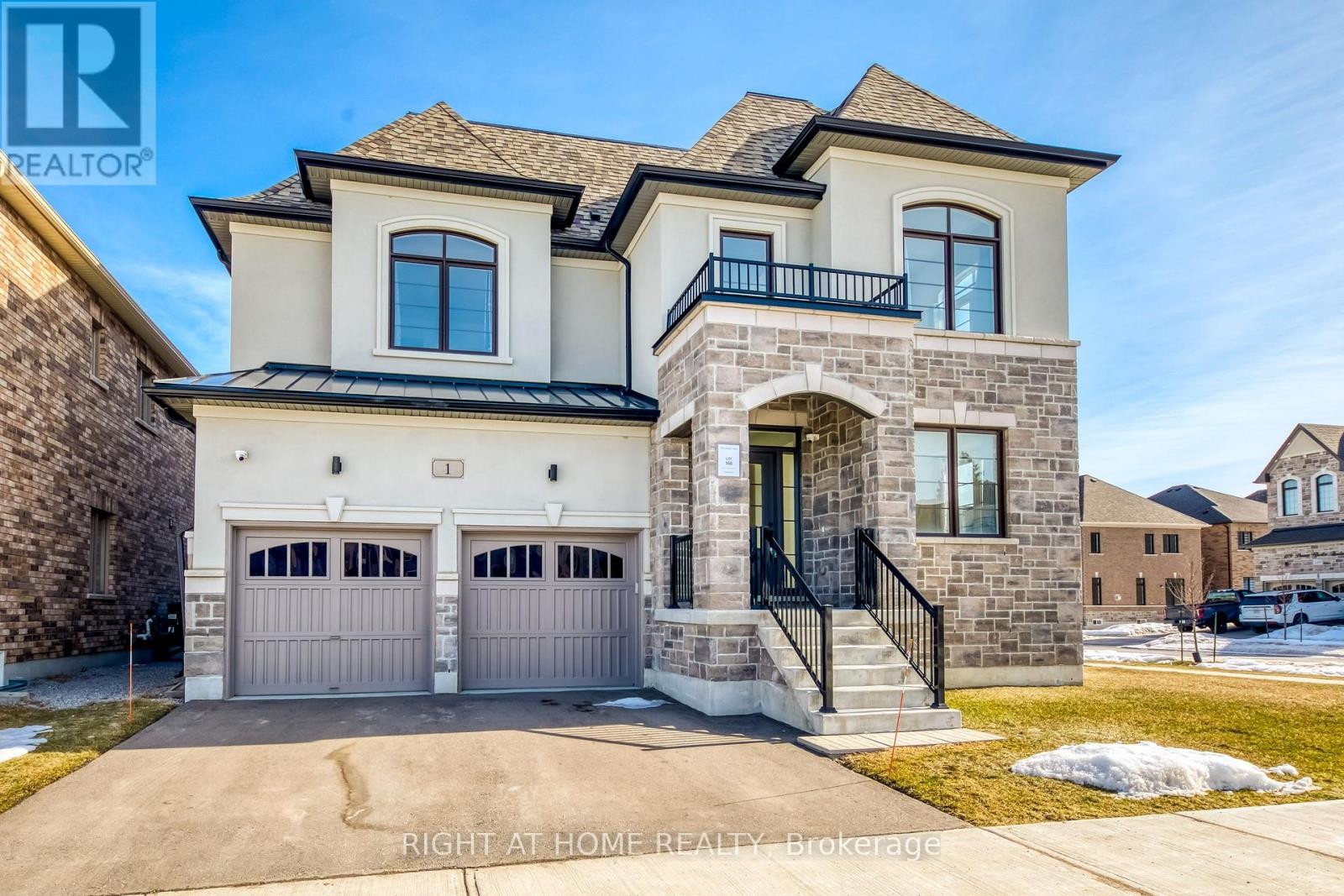
1 PIETROWSKI DRIVE
Georgina (Keswick North), Ontario
Listing # N12263749
$1,450,888
4 Beds
6 Baths
$1,450,888
1 PIETROWSKI DRIVE Georgina (Keswick North), Ontario
Listing # N12263749
4 Beds
6 Baths
Prepare to be WOWED! This beautiful 4 bed, 6 bath home is built by the award-winning Treasure Hill Homes and has so many features to fall in love with. Enjoy The Tranquility Of A Lake Area. The highly functional layout on the main floor boasts a spacious entryway, hardwood flooring, formal dining room The Premium Corner Lot Features Over 4,000 Sq Ft of Living Space. Impressive Ceiling Heights Of 10Ft On The Main Floor, 9Ft On The Second Floor, And 9Ft In The Finished Basement. Hardwood flooring throughout. The Bright Grand Layout On The Main Floor Includes A Large Eat-In Modern Kitchen With An Oversized Island, Upgraded Porcelain Tiles, Quartz Countertops, S/S Appliances. Main Floor Includes Office/Den Space. Highly Functional Family Rm Is Perfect For Entertainment & Features A Cozy Gas Fireplace. The Primary Bedroom Is Enormous & Features Large Windows, A Spa-Like 5-Piece Ensuite Bathroom, And A Super size Walk-In Closet. The Additional 4 Large Bedrooms Each Have Their Own Washrooms & W/I Closets. his Property Is A One-Of-A-Kind With Upgrades, A Spacious Layout, And A Premium Corner Lot of 60 Ft Wide X 105 Ft Deep. Minutes To Schools, Lake Simcoe, Beaches, Grocery, Banks, Restaurants. (id:7526)
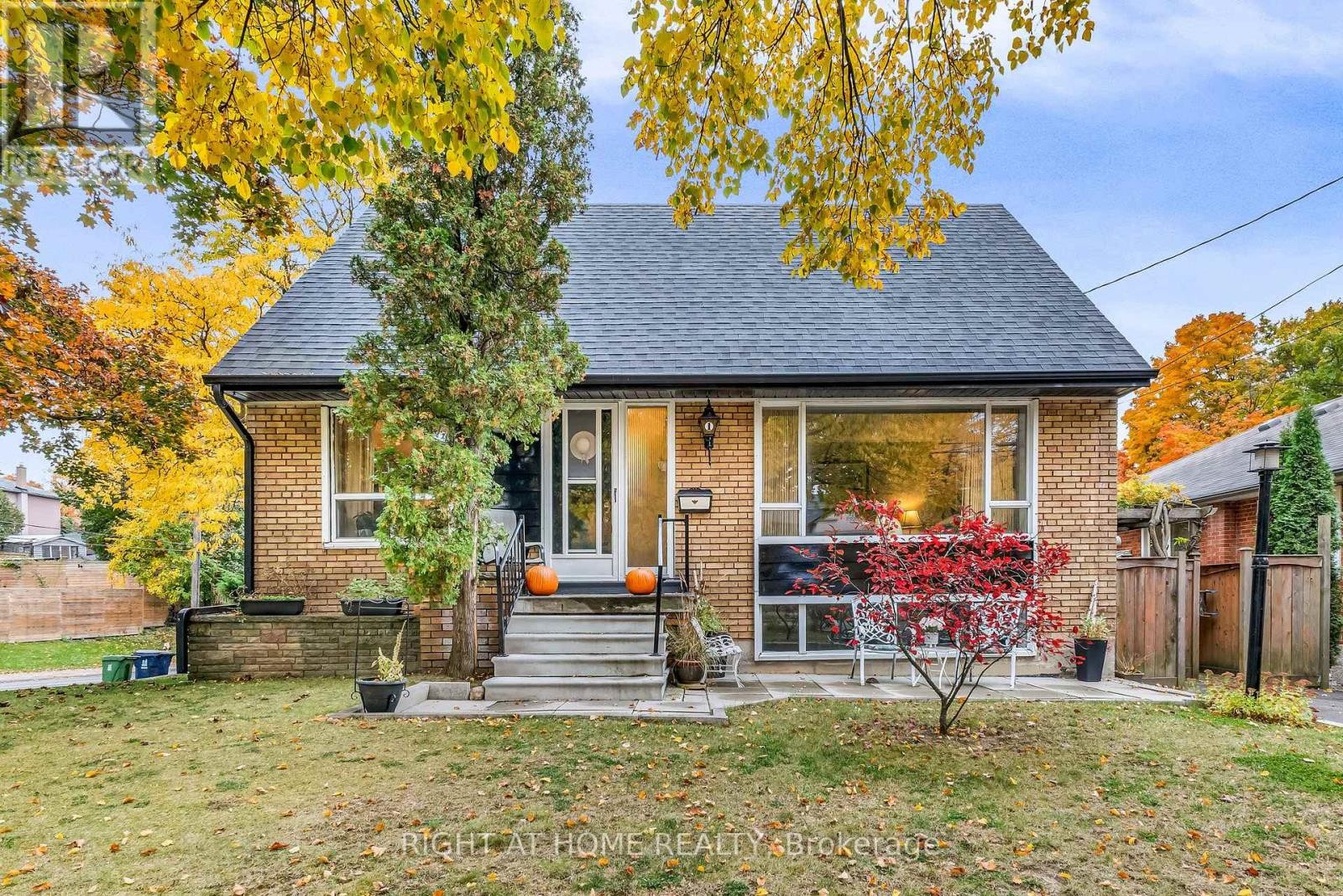
1 RIDGE POINT CRESCENT
Toronto (Brookhaven-Amesbury), Ontario
Listing # W12263919
$1,049,999
3+1 Beds
3 Baths
$1,049,999
1 RIDGE POINT CRESCENT Toronto (Brookhaven-Amesbury), Ontario
Listing # W12263919
3+1 Beds
3 Baths
Welcome to 1 Ridge Point Crescent! This is a great chance to own a home in a quiet, family-friendly neighbourhood with lots of new custom houses nearby. This home has tons of potentialyou can fix it up, add an in-law suite, or tear it down and build your dream home. The backyard has a natural slope, which makes it perfect if you want to build a walkout basement. Inside, the home is bright and has a layout that works well for families or anyone who wants to make it their own. There's a detached garage on the side and a private driveway in the front. A bus stop is right outside, and you're close to parks, a library, an indoor hockey rink, schools, and more. Whether you're buying your first home, planning to build, or looking for a smart investment, this property has a lot to offer. Come take a look today! (id:7526)
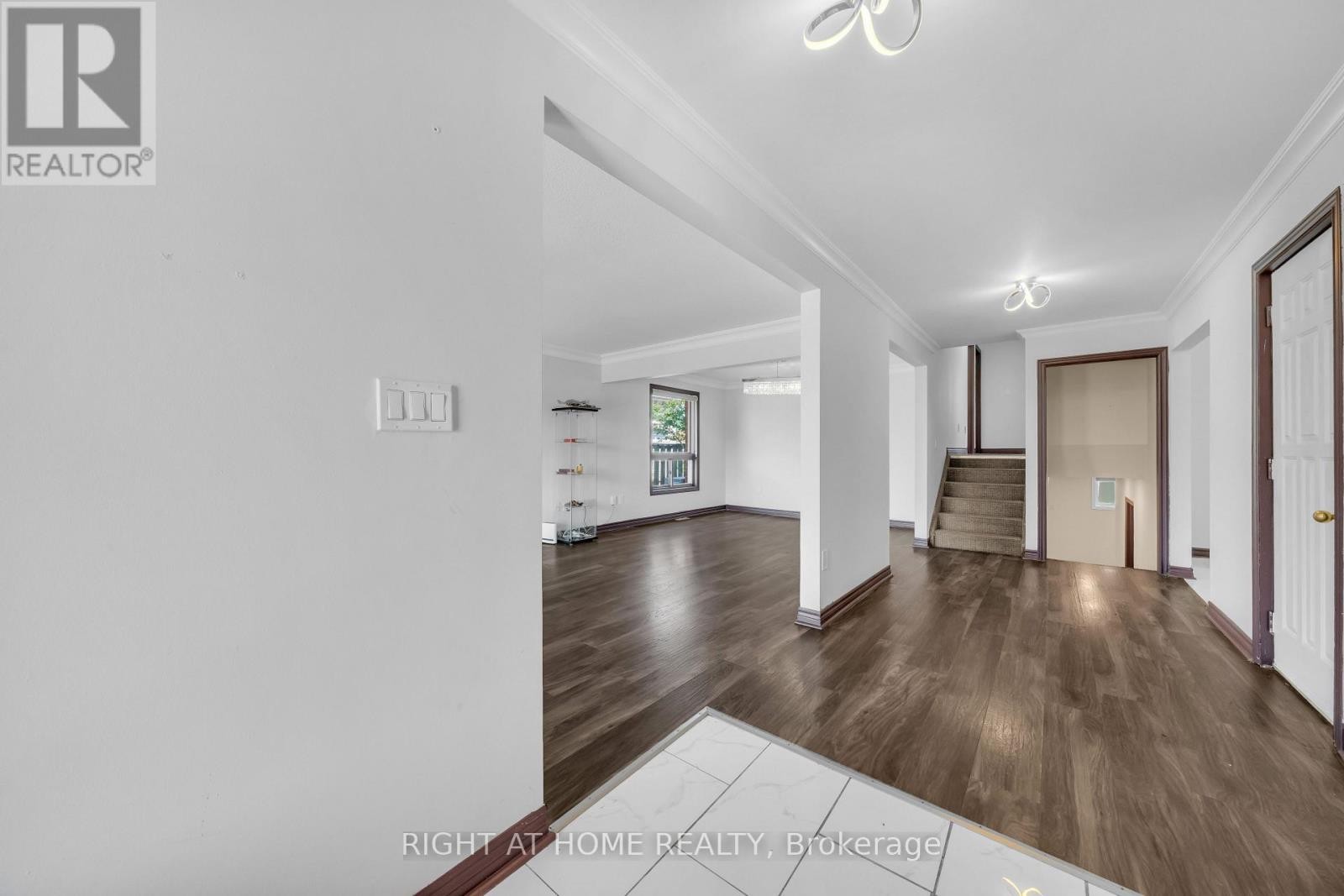
7651 SWAN STREET
Niagara Falls (Ascot), Ontario
Listing # X12264417
$759,913
3 Beds
3 Baths
$759,913
7651 SWAN STREET Niagara Falls (Ascot), Ontario
Listing # X12264417
3 Beds
3 Baths
Ready to move in 3 + 2 Bed, 3 full Bath; 4 Level Backsplit In Family Friendly Neighborhood! Featuring Open Concept Design, Upgraded Lighting, Modern Appliances, Granite Countertops, Porcelain Tile And Quartz In Bathrooms. Large Family Room On Lower Level With Bonus Room Currently Used As A Bedroom Plus Spacious Rec Room In Basement. In-law potential. Shingles Replaced 2019, Furnace And A/C 2023. Zebra Blinds Throughout. Added R-50 attic insulation for the whole house in 2023. New Patio in the backyard. Plenty of outdoor space for summer enjoyment. Less than 10 Kms to US border and 5 Kms to Niagara Falls, Close Proximity To The QEW, Schools And All Amenities! (id:7526)
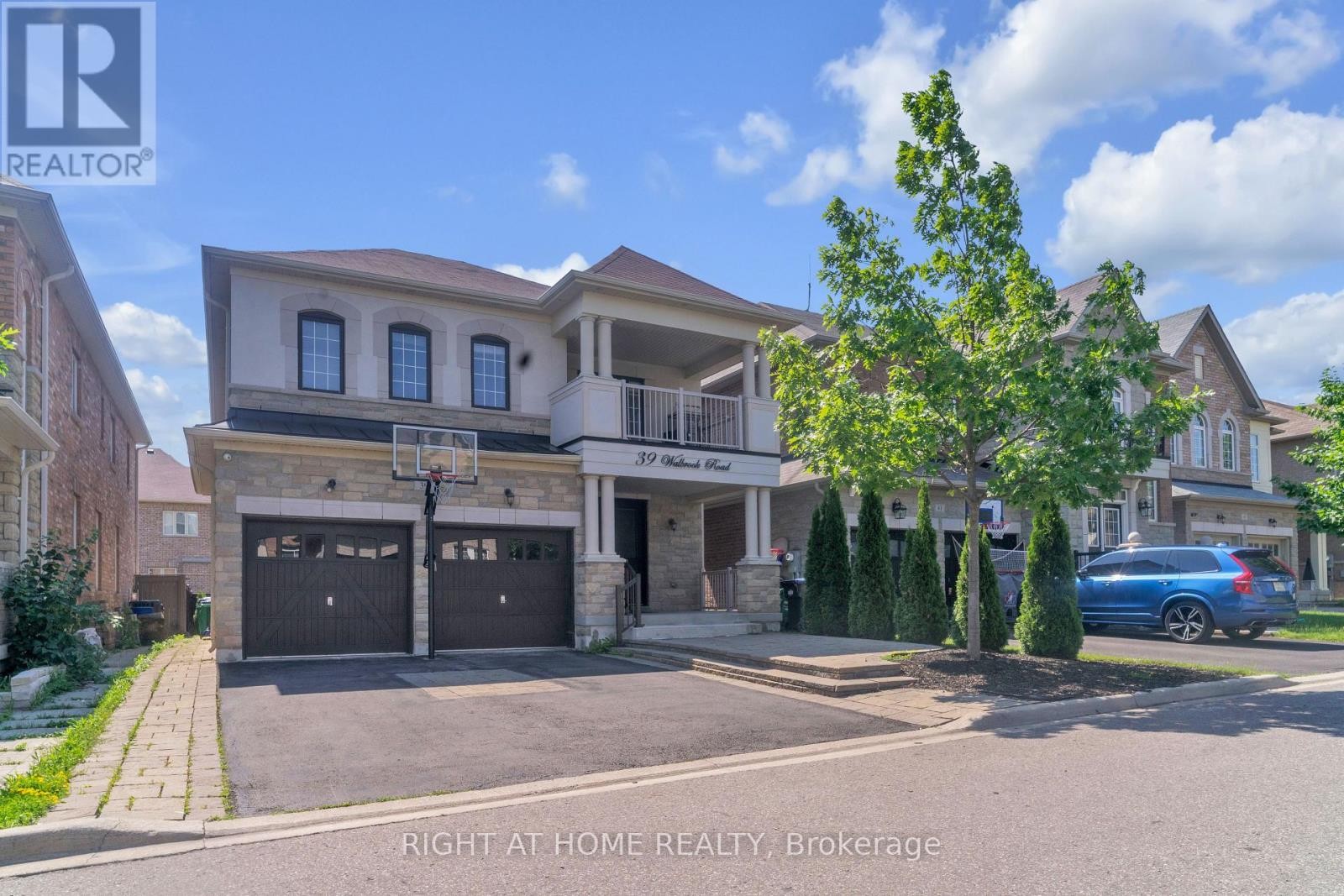
39 WALBROOK ROAD
Brampton (Credit Valley), Ontario
Listing # W12263953
$1,599,999
5+1 Beds
5 Baths
$1,599,999
39 WALBROOK ROAD Brampton (Credit Valley), Ontario
Listing # W12263953
5+1 Beds
5 Baths
Stunning 5+1 Bedroom Luxury Home with top to bottom Upgrades and over 4000 sq.ft. of livable space. No Detail spared. Multiple Accent walls throughout. Upgraded floors, Upgraded Executive Style Kitchen. Multiple WOW factors. Entertainers Paradise, with 10-Seater Dining, and a Gorgeous Backyard to entertain ALL YEAR ROUND. Freshly Painted and Brand New Carpet in all Bedrooms. Upgraded Hardwood floors in Family, Living/Dining and upstairs Hallway. Oak Staircase with Metal Pickets leading up to the Bedrooms. New Wood Steps going down to a finished Basement for more entertainment, or perfect for rental. (id:7526)
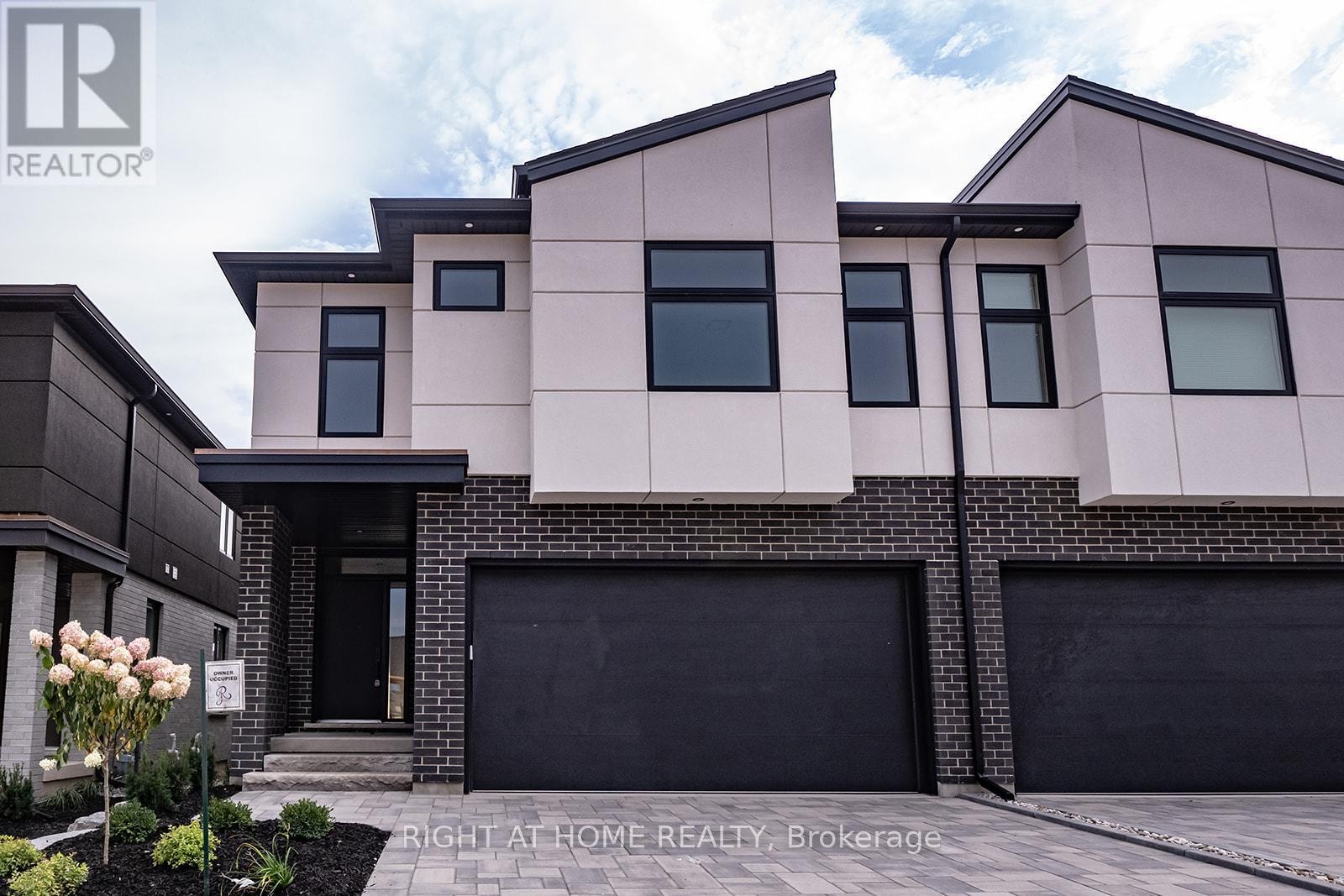
3909 MITCHELL CRESCENT
Fort Erie (Black Creek), Ontario
Listing # X12263600
$3,000.00 Monthly
3+1 Beds
4 Baths
$3,000.00 Monthly
3909 MITCHELL CRESCENT Fort Erie (Black Creek), Ontario
Listing # X12263600
3+1 Beds
4 Baths
Welcome To Black Creek Signature Community! This Modern Semi-Detached Home Comes With Tons of Builder Upgrades. S/S Kitchen Appliances, Hardwood Throughout, Beautiful Subway Backsplash. 9 Ft. Ceiling And Beautiful Covered Deck. Modern Light Fixtures. Finished Basement with 4th Bedroom, Rec Room and 3 Piece Bath. Short Drive to QEW, Niagara Falls, Niagara River, Crystal Beach, USA/Canada Border. (id:7526)


