Listings
All fields with an asterisk (*) are mandatory.
Invalid email address.
The security code entered does not match.
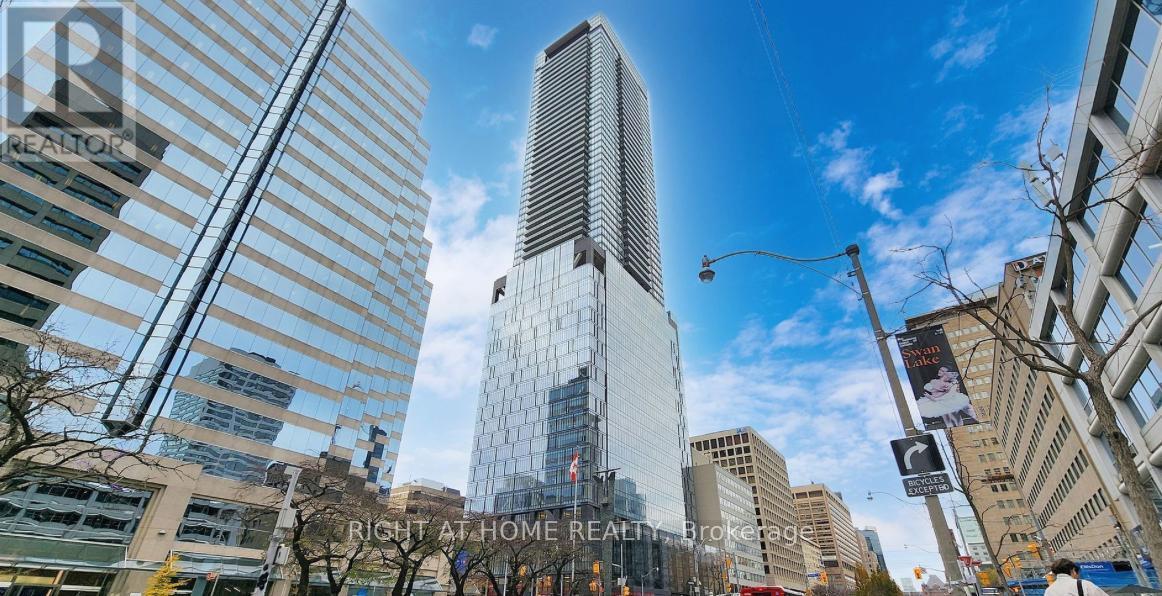
3015 - 488 UNIVERSITY AVENUE
Toronto (Kensington-Chinatown), Ontario
Listing # C12145430
$2,900.00 Monthly
1+1 Beds
1 Baths
$2,900.00 Monthly
3015 - 488 UNIVERSITY AVENUE Toronto (Kensington-Chinatown), Ontario
Listing # C12145430
1+1 Beds
1 Baths
Welcome to The Residences of 488 University Avenue, an iconic address in the heart of downtown Toronto offering luxury living with unmatched convenience. This spacious and sun-filled 1 bedroom plus den suite features a highly functional layout with an enclosed den that can be used as a second bedroom, home office, or nursery. The suite boasts a spa-like bathroom complete with a jacuzzi tub, separate standing glass shower, and a smart mirror with built-in TV and speaker. Enjoy stunning west-facing views of the city skyline and lake from the floor-to-ceiling windows and large private balcony, perfect for relaxing or entertaining. The open concept living and dining area flows into a modern kitchen equipped with top-of-the-line appliances and a large counter ideal for bar stool seating. The primary bedroom includes a generous walk-in closet and picturesque views of Toronto. Additional features include high ceilings, engineered flooring throughout, ensuite laundry, and premium finishes. Residents enjoy access to world-class amenities including a full fitness centre, indoor pool, jacuzzi, sauna, steam room, rooftop terrace, and 24-hour concierge and security. This award-winning building offers direct underground access to St. Patrick TTC Subway Station and is steps from hospitals, the Financial District, Eaton Centre, U of T, OCAD, shops, cafes, and restaurants. This is downtown living at its finest. (id:7526)
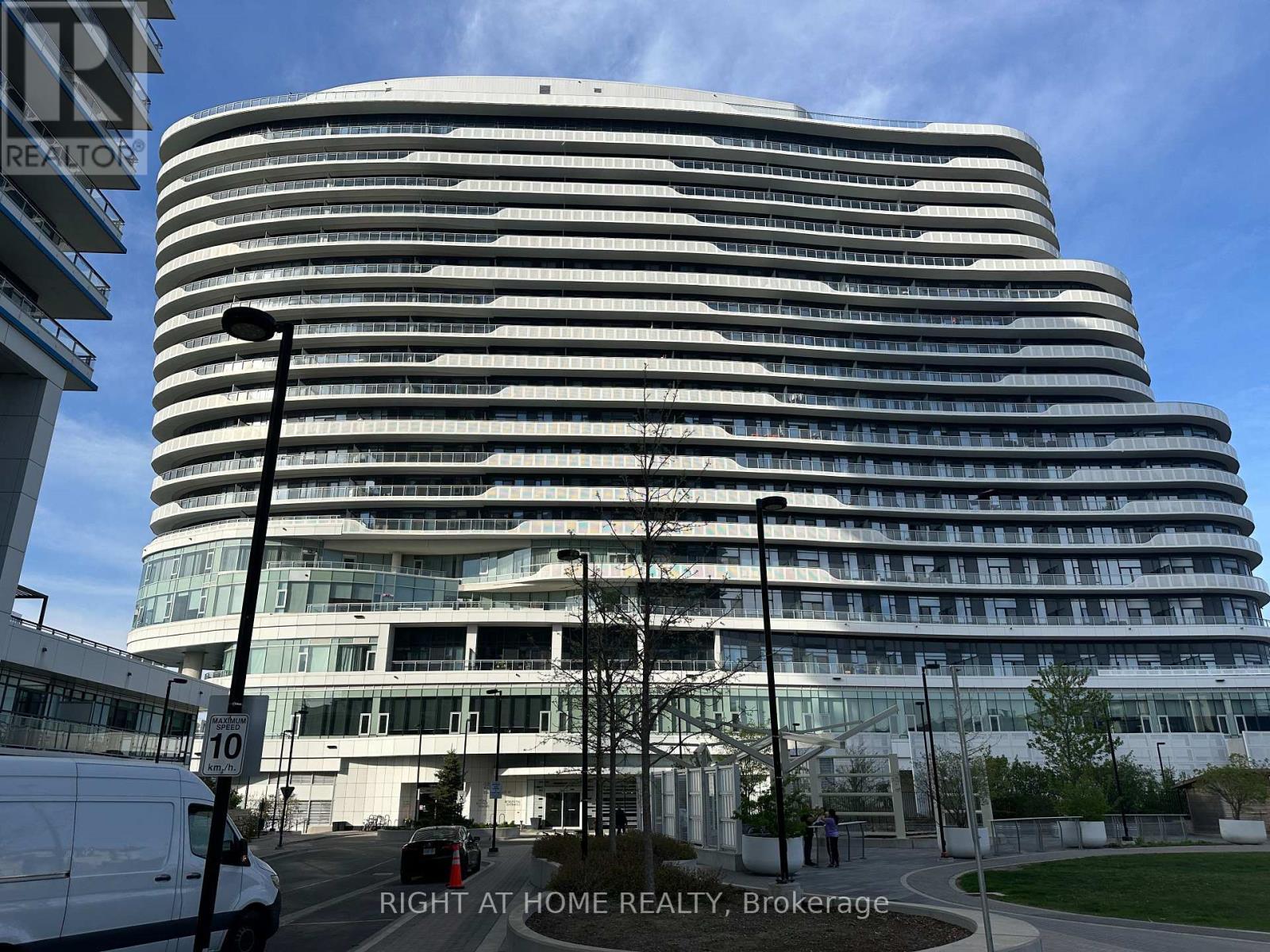
701 - 2520 EGLINTON AVENUE W
Mississauga (Central Erin Mills), Ontario
Listing # W12144099
$2,800.00 Monthly
2 Beds
2 Baths
$2,800.00 Monthly
701 - 2520 EGLINTON AVENUE W Mississauga (Central Erin Mills), Ontario
Listing # W12144099
2 Beds
2 Baths
LOCATION! LOCATION! LOCATION! Luxury 2 Bedroom & 2 Bath Condo Unit, w/more than 800 Sqft and 151 SqFt Balcony. filled with natural light in "The Arc" at Erin Mills Pkwy & Eglinton Ave. Oversized Balcony with Great Views. Primary Bedroom with 3pc Ensuite. Includes 1 Parking Space & Access to Storage Locker. A 2nd Parking Space can Be added upon request for an additional Fee. Enjoy the Arc Amenities Including Basket Ball Court, Visitor Parking, Rec Room, Party Room, Spacious Gym, Public Plaza, Concierge, Lovely Outdoor Area, & So much more. This Beautiful Apartment in Located Close to Highways 403, 407, Schools, Parks, Community Centre, Shopping, Restaurants, & Amenities! Walking Distance to Credit Valley Hospital & Erin Mills Town Centre (id:7526)
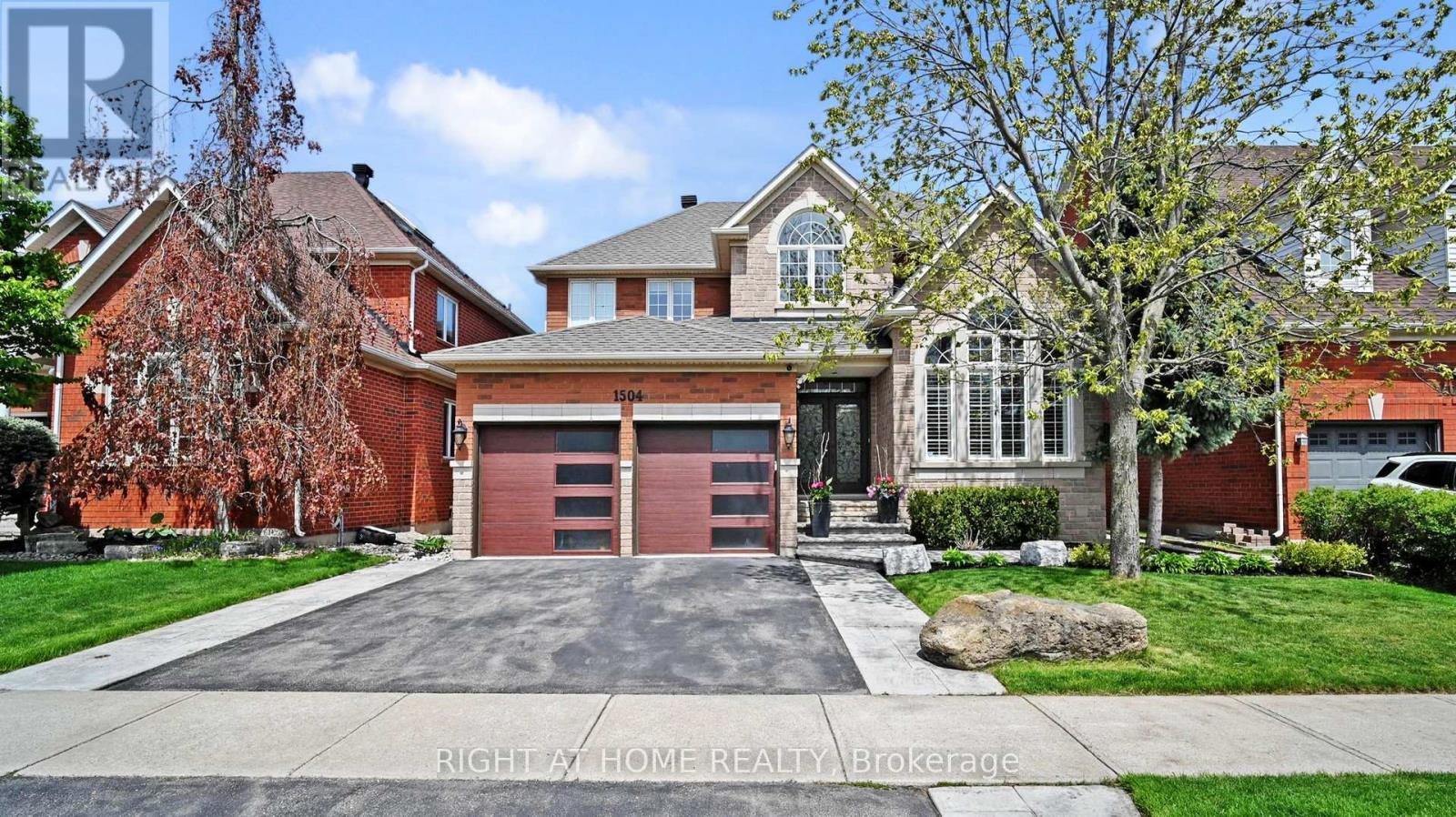
1504 PINERY CRESCENT
Oakville (JC Joshua Creek), Ontario
Listing # W12143706
$2,798,000
4+1 Beds
5 Baths
$2,798,000
1504 PINERY CRESCENT Oakville (JC Joshua Creek), Ontario
Listing # W12143706
4+1 Beds
5 Baths
Nestled in one of the most sought-after locations in East Oakvilles prestigious Joshua Creek community, this stunning home offers unmatched privacy with a serene ravine in the back and picturesque Pinery Park in the front. Directly across from the expansive field of top-ranked Joshua Creek Public School and within walking distance to renowned Iroquois Ridge High School, this home is a rare find for families seeking premium education and lifestyle.Fully renovated and updated in and out with meticulous attention to detail, this move-in-ready home boasts luxurious finishes throughout. Premium Birch hardwood floors by Preverco span the entire home, complemented by elegant wainscoting on the walls, designer's paint, california shutters, roll blinds, and sleek glass railings. Energy-efficient LED pot lights illuminate every room with modern sophistication.The kitchen, bathrooms including the spa-like primary ensuite have been fully upgraded with high-end finishes. The fully finished basement features a spacious open concept recreation room complete with built-in ceiling speakers and amplifier system for an immersive audio experience. An additional basement room is outfitted with cork board walls for enhanced sound absorption ideal for music, work, or creative pursuits.Step outside to a show-stopping, maintenance-free two-tier composite deck with glass railings, offering panoramic views of the ravine perfect for entertaining or tranquil relaxation. Enjoy year-round comfort and energy efficiency with a high-capacity heat pump and brand-new furnace installed in 2023. This exceptional home truly has it all location, luxury, and lifestyle. (id:7526)
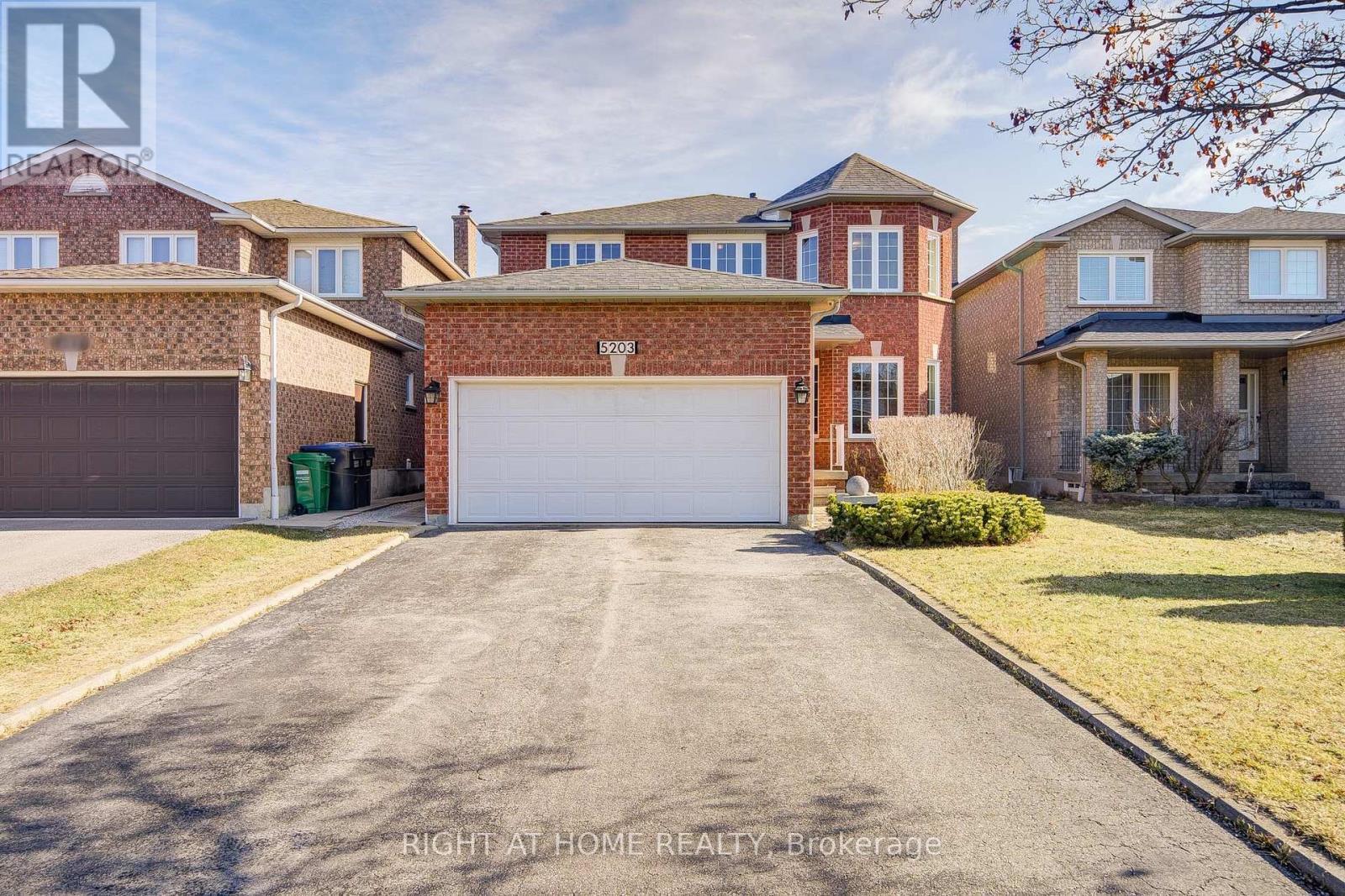
5203 CASTLEFIELD DRIVE
Mississauga (East Credit), Ontario
Listing # W12143815
$1,449,900
4 Beds
3 Baths
$1,449,900
5203 CASTLEFIELD DRIVE Mississauga (East Credit), Ontario
Listing # W12143815
4 Beds
3 Baths
Nestled On A Quiet, Family-Friendly Street In The Desirable East Credit Community Of Mississauga. This Charming Home Boasts 2,614 Sq Ft Above Grade, Built By Greenpark, Is Well Maintained By The Original Owners. Fully Bricked Exterior, Offering Durability And Timeless Curb Appeal. The No Sidewalk Feature Provides 4 Parking Spaces On The Driveway, In Addition To The Double-Car Garage, Which Accommodates 6 Car Parking Spaces In Total. The Main Floor Boasts A Spacious Foyer Leading To A Spiral Staircase, A Bright Living Room, A Dining Room And A Good-Sized Family Room With A Cozy Fireplace, Creating A Perfect Space For Family Gatherings. The Eat-In Kitchen Features Newer Appliances, Quartz Countertop, Tile Backsplash And Access To The Fenced Backyard. The Main Level Also Offers A Spacious Laundry Room With Garage Access And An Office, Making It Perfect For Those Who Work From Home Or Those Who Need Extra Space.The 2nd Level Of The Home Has 4 Spacious Bedrooms, 2 Full Bathrooms And A Sitting Area, Providing Ample Space For Families Or Those Looking For Room To Grow.Convenient Location, Easy Access To Hwy403/401, Very Close To Parks, Schools, Heartland Town Centre, Square One Shopping Centre, Restaurants And Go Transit Stations. Enjoy The Peace And Tranquility Of This Established Neighborhood While Being Just Minutes From All The Amenities You Need. With Its Thoughtful And Practical Layout, This Home Offers A Perfect Blend Of Comfort, Convenience And Lots Of Potential! (id:7526)

29 MIA DRIVE
Hamilton (Ryckmans), Ontario
Listing # X12143947
$749,000
3 Beds
3 Baths
$749,000
29 MIA DRIVE Hamilton (Ryckmans), Ontario
Listing # X12143947
3 Beds
3 Baths
This prestigious Hamilton neighbourhood offers a move-in-ready, family-friendly three-bedroom,three-bathroom executive townhome. The well-maintained unit features a spacious kitchen withstainless steel appliances, quartz countertops, and upgraded backsplash, along with hardwoodfloors. Conveniently located near shopping and the Lincoln Alexander Parkway, and with nomaintenance fees (Freehold) (id:7526)
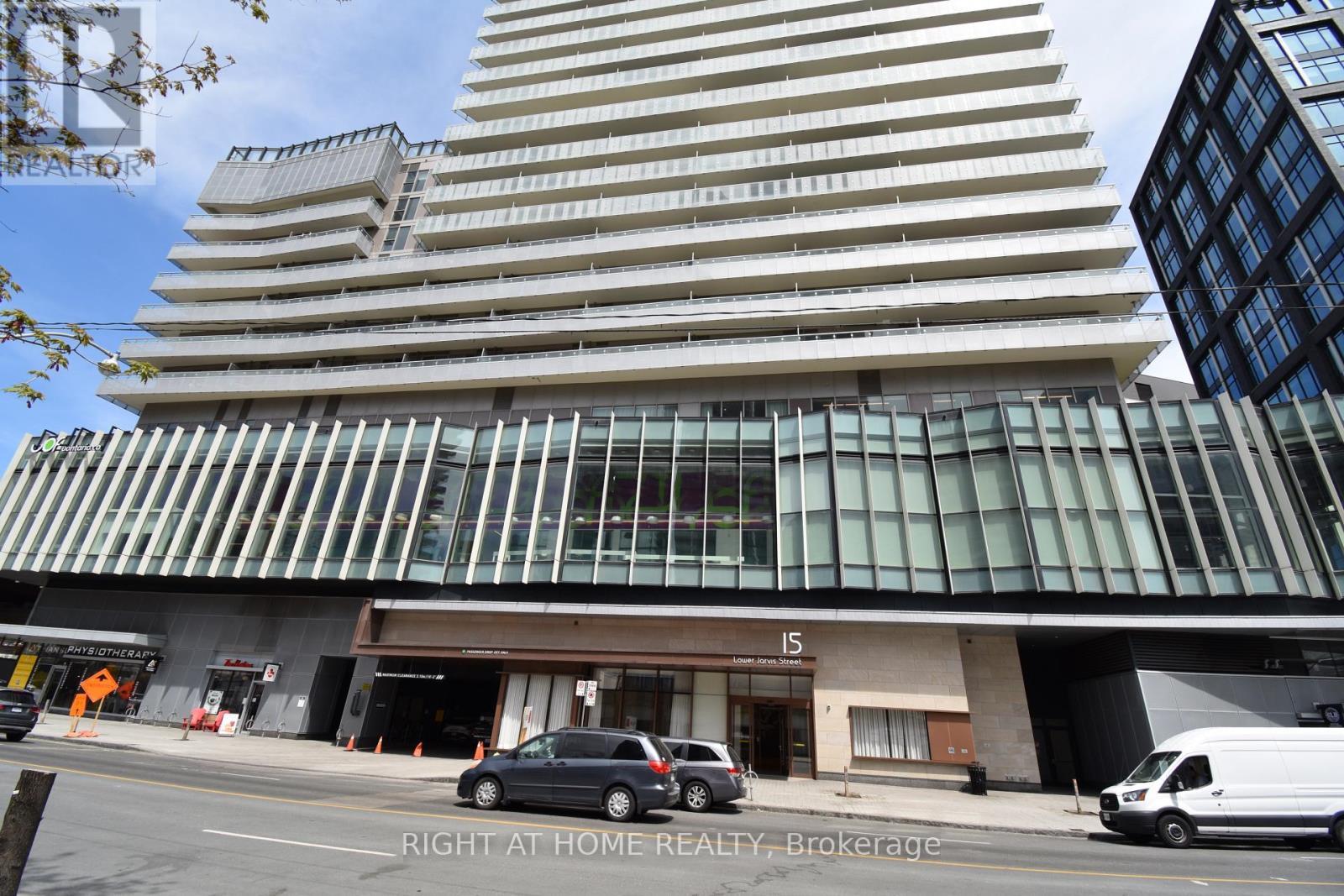
4305 - 15 LOWER JARVIS STREET
Toronto (Waterfront Communities), Ontario
Listing # C12143266
$3,850.00 Monthly
2 Beds
2 Baths
$3,850.00 Monthly
4305 - 15 LOWER JARVIS STREET Toronto (Waterfront Communities), Ontario
Listing # C12143266
2 Beds
2 Baths
Step into this exceptional 964 sq. ft. luxury 2-bedroom corner suite on the 43rd floor of the prestigious Lighthouse Condo West Tower, where breathtaking living meets world-class views. This bright and spacious home offers unobstructed panoramic views of Lake Ontario and the downtown Toronto skyline, beautifully showcased through floor-to-ceiling windows and a spectacular 433 sq. ft. wrap-around balcony your private outdoor oasis in the sky.Designed for both comfort and style, the suite features a modern kitchen with premium Miele appliances, sleek finishes, and thoughtful layout. Includes 1 parking spot and 1 locker.Located at Lower Jarvis & Queens Quay, enjoy unbeatable walkability to Sugar Beach, St. Lawrence Market, Loblaws, the Distillery District, top dining, shopping, and transit options plus fast access to the Gardiner Expressway.Resort-style amenities include: Outdoor swimming pool, Gym & yoga studio, Basketball court, Media room & party room, Billiard room, Barbecue areas & outdoor entertaining spaces, Art & craft room, Steam room , Secure bike storage. Live the vibrant waterfront lifestyle with every luxury at your fingertips. (id:7526)
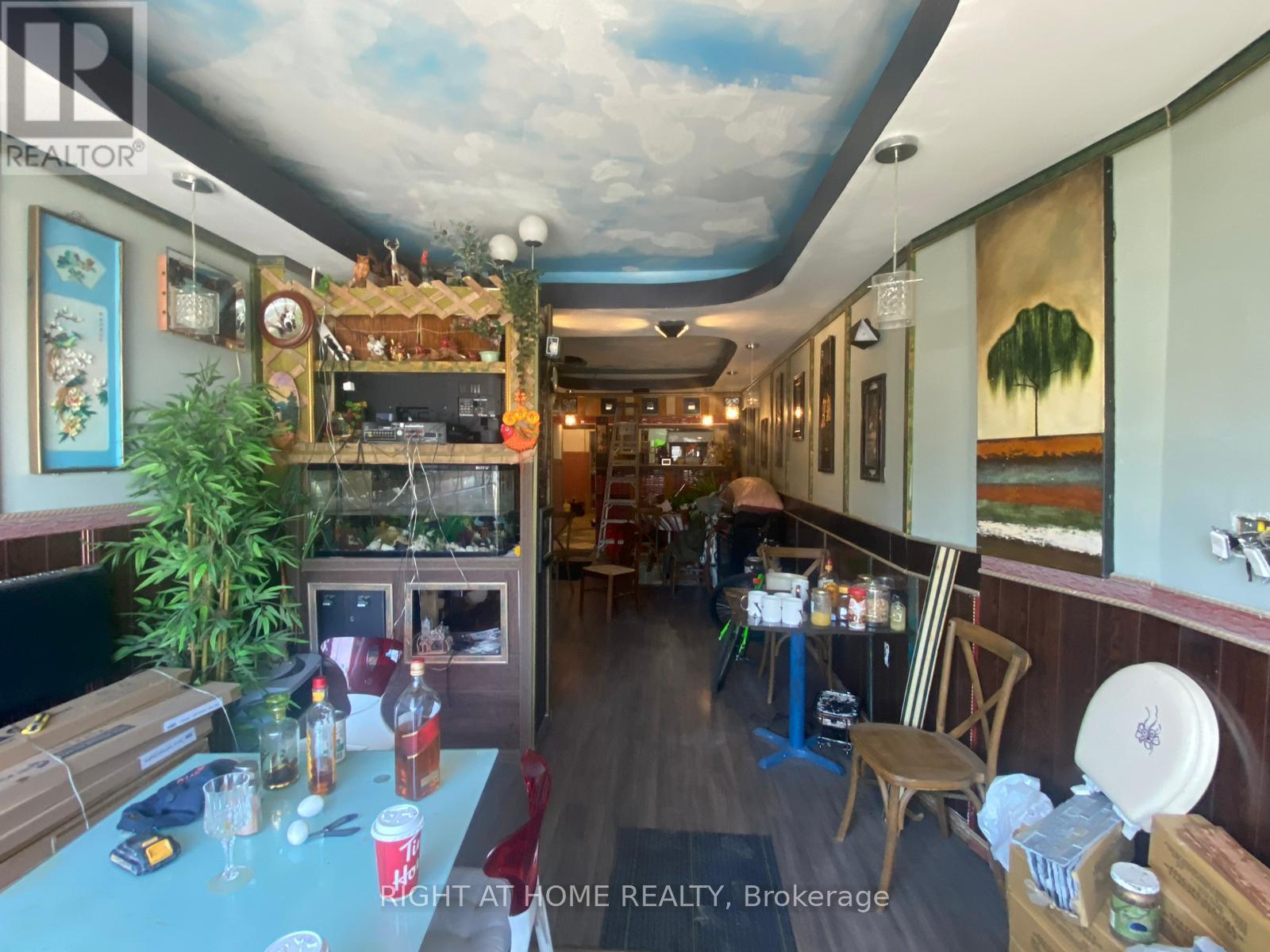
2 - 263 KENILWORTH AVENUE N
Hamilton (Crown Point), Ontario
Listing # X12143331
$1
$1
2 - 263 KENILWORTH AVENUE N Hamilton (Crown Point), Ontario
Listing # X12143331
**Location! Location! Location! Do Not Missed out this opportunity**. Approximately 700 Sq Ft Of Retail/Office Space On Main St In Hamilton. Newly renovated modem design Vietnamese restaurant, with long term and low cost retail store for only $1000/months +HST. Municipal Parking At Rear. Act fastthis wont last long! (id:7526)
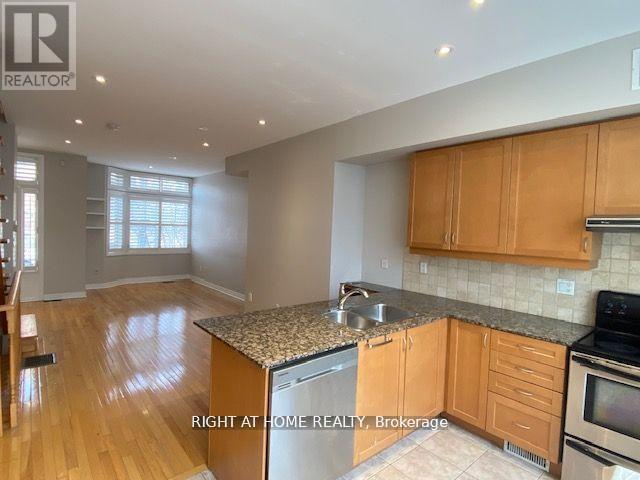
36 MICHAEL POWER PLACE
Toronto (Islington-City Centre West), Ontario
Listing # W12142954
$4,050.00 Monthly
3 Beds
4 Baths
$4,050.00 Monthly
36 MICHAEL POWER PLACE Toronto (Islington-City Centre West), Ontario
Listing # W12142954
3 Beds
4 Baths
Bright, Lots of upgrades! Parking for 2 Cars! Walking Distance to Islington Station. This 3+1Br Townhome offers a combination of Functionality and Charm! Prime Br with 4 Pc Ensuite and Spacious W/I Closet. Bonus Private Rm in the Basement, Ideal for an Office or Guest Rm. Eat-in Kitchen w/Granite counters, Walk-out to large Patio. The Second floor features a private and sunny Balcony. (id:7526)
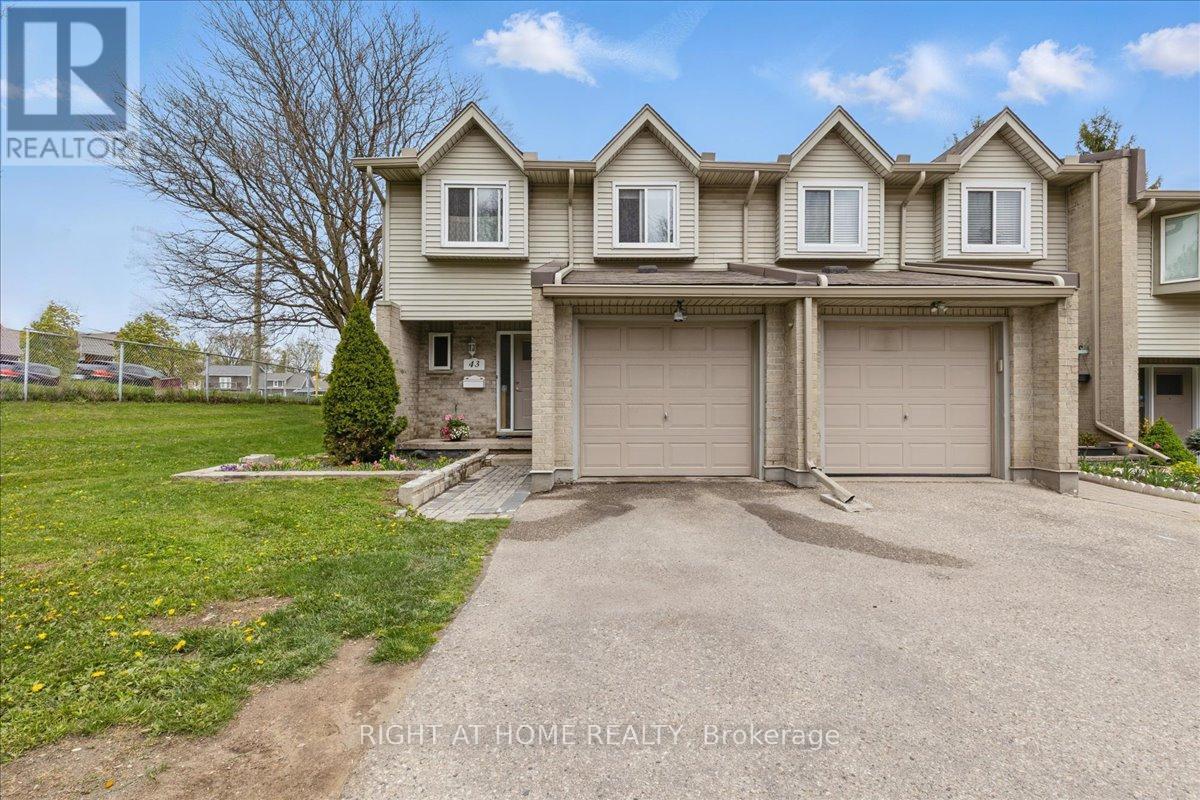
43 - 20 PAULANDER DRIVE
Kitchener, Ontario
Listing # X12141754
$539,000
3 Beds
3 Baths
$539,000
43 - 20 PAULANDER DRIVE Kitchener, Ontario
Listing # X12141754
3 Beds
3 Baths
Welcome to 20 Paulander Drive, End Unit 43a delightful three-bedroom family home designed to meet all your lifestyle needs. Upon entry, you're greeted by a warm and inviting atmosphere, setting the stage for family life. The heart of the home, the kitchen, is a gathering place for cooking, conversation, and creating cherished memories, with an adjoining dining area perfect for family meals and lively conversation. The spacious living room is ideal for both relaxing and entertaining, whether you're hosting guests or enjoying family time. The primary bedroom comfortably fits a king-sized bed and features dual closets, while two additional bedrooms and a large four-piece bathroom provide plenty of space for a growing family. The finished basement offers a versatile rec room perfect as a play space, entertainment area, or personal retreat. One of the highlights is the private backyard with direct access to a park, offering a peaceful escape in a family-friendly setting. Conveniently located near amenities yet offering a sense of seclusion, this home is the perfect blend of comfort and convenience for a growing family. (id:7526)
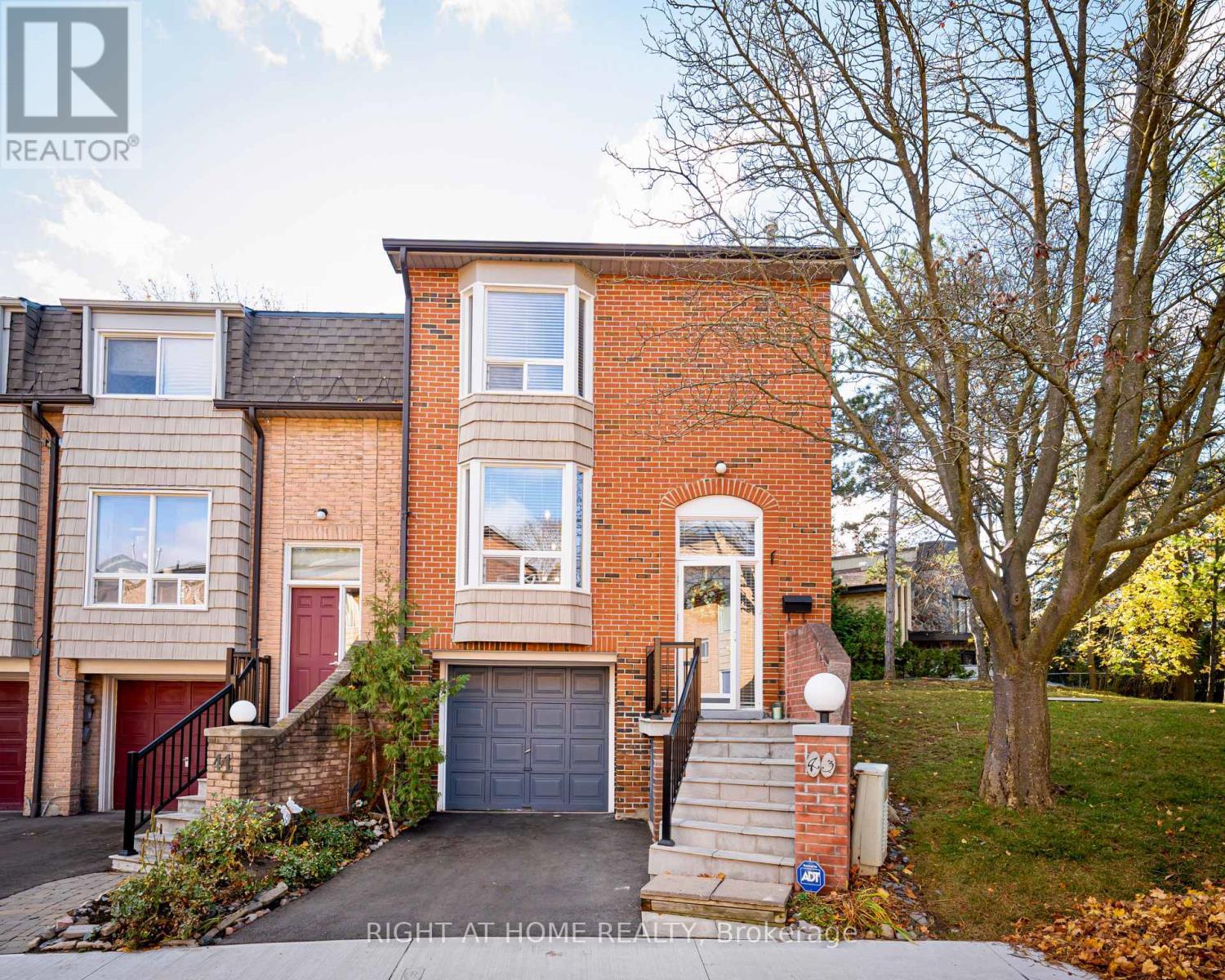
43 WILD GINGER WAY
Toronto (Bathurst Manor), Ontario
Listing # C12142352
$4,000.00 Monthly
3 Beds
3 Baths
$4,000.00 Monthly
43 WILD GINGER WAY Toronto (Bathurst Manor), Ontario
Listing # C12142352
3 Beds
3 Baths
Client RemarksWelcome to this stunning end-unit townhome that feels like a semi -detached, adjacent to a green space, located in a private and secure community with beautifully maintained, landscaped grounds. Freshly painted in elegant, designer neutral tones, this home is truly move-in ready! It boasts numerous upgrades, including gleaming hardwood floors throughout the main and second levels (no carpets!), brand new Spanish Porcelain tiles in entrance foyer, a bright skylight, and a modern kitchen featuring marble countertops, double undermount sinks, and a convenient breakfast bar. The spacious primary bedroom offers custom closet organizers and a luxurious three-piece ensuite bath. Enjoy the added convenience of direct access to the garage from inside the house.The fully renovated basement includes stylish bamboo wood flooring, pot lights, and recently upgraded hardwood stairs. Plus, the hot water tank is owned, providing extra peace of mind. Step outside to your own private, fully fenced backyard oasis perfect for relaxation and entertaining! The condo maintenance fee covers all exterior upkeep, including a recently replaced roof (2020), front doors, freshly paved driveways, upgraded stairs, and newer windows. Dont miss out on this exceptional home! Located in the prestigious Bathurst Manor neighbourhood, youre just a short stroll from serene parks like Hearthstone Valley Greenbelt, West Don Parkland, and Carscadden Greenbelt. Within a 5-minute drive, you'll find Sheppard West and Sheppard-Yonge subway stations, as well as community centres like Prosserman Jewish Community Centre, Irving W. Chapley Community Centre, Earl Bales Community Centre, and Esther Shiner Civic Stadium.Families will love the proximity to top-rated schools, including William Lyon Mackenzie Collegiate, Charles H. Best Junior Middle School, Dublin Heights Elementary and Middle School, Wilmington Elementary School, St. Robert Catholic School, and Montessori Jewish Day School. (id:7526)
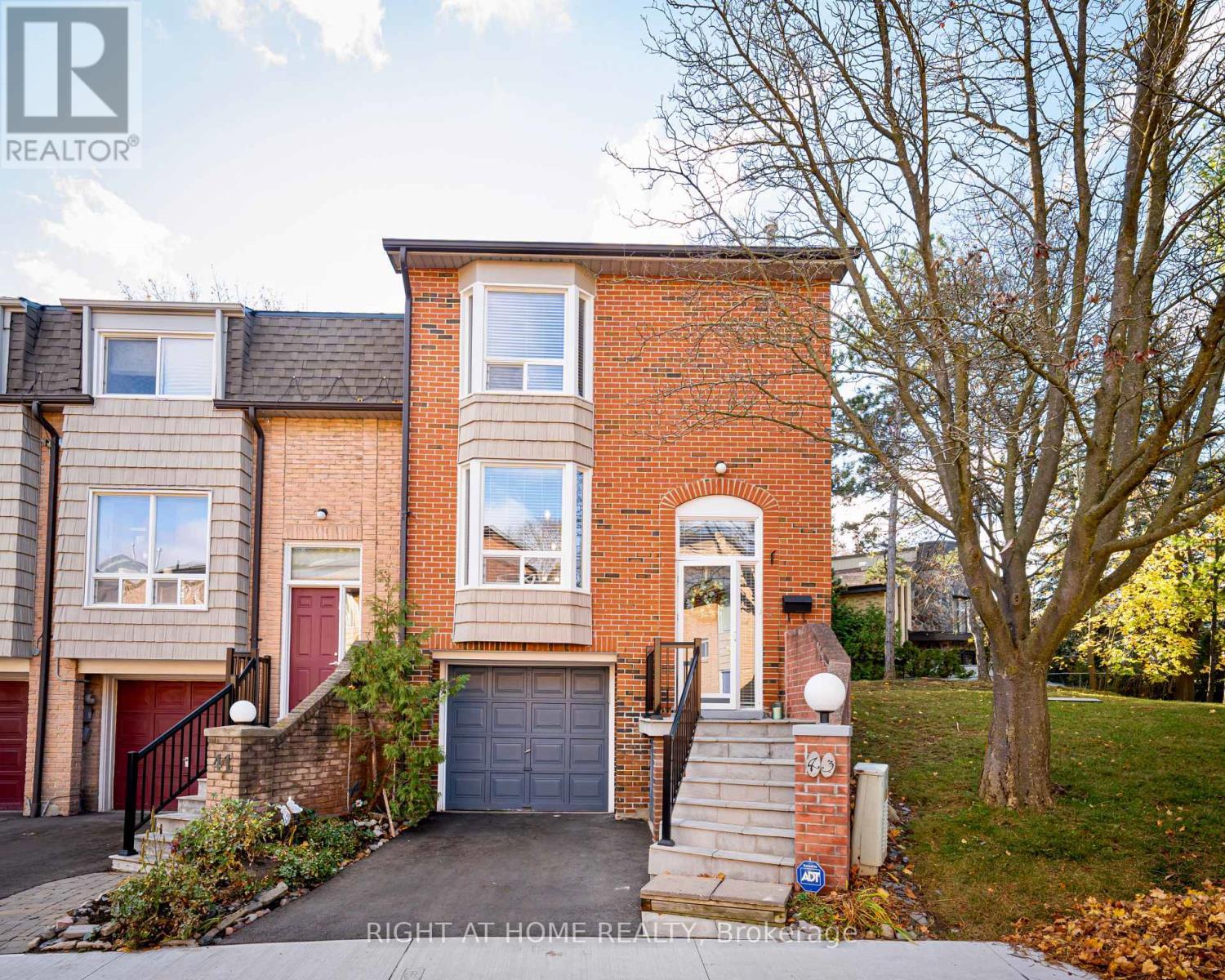
43 WILD GINGER WAY
Toronto (Bathurst Manor), Ontario
Listing # C12142288
$899,000
3 Beds
3 Baths
$899,000
43 WILD GINGER WAY Toronto (Bathurst Manor), Ontario
Listing # C12142288
3 Beds
3 Baths
Client RemarksWelcome to this stunning end-unit townhome that feels like a semi -detached adjacent to a green space, located in a private and secure community with beautifully maintained, landscaped grounds. Freshly painted in elegant, designer neutral tones, this home is truly move-in ready! It boasts numerous upgrades, including gleaming hardwood floors throughout the main and second levels (no carpets!), brand new Spanish Porcelain tiles in entrance foyer, a bright skylight, and a modern kitchen featuring marble countertops, double undermount sinks, and a convenient breakfast bar. The spacious primary bedroom offers custom closet organizers and a luxurious three-piece ensuite bath. Enjoy the added convenience of direct access to the garage from inside the house.The fully renovated basement includes stylish bamboo wood flooring, pot lights, and recently upgraded hardwood stairs. Plus, the hot water tank is owned, providing extra peace of mind. Step outside to your own private, fully fenced backyard oasis perfect for relaxation and entertaining! The condo maintenance fee covers all exterior upkeep, including a recently replaced roof (2020), front doors, freshly paved driveways, upgraded stairs, and newer windows. Dont miss out on this exceptional home! Located in the prestigious Bathurst Manor neighbourhood, youre just a short stroll from serene parks like Hearthstone Valley Greenbelt, West Don Parkland, and Carscadden Greenbelt. Within a 5-minute drive, you'll find Sheppard West and Sheppard-Yonge subway stations, as well as community centres like Prosserman Jewish Community Centre, Irving W. Chapley Community Centre, Earl Bales Community Centre, and Esther Shiner Civic Stadium.Families will love the proximity to top-rated schools, including William Lyon Mackenzie Collegiate, Charles H. Best Junior Middle School, Dublin Heights Elementary and Middle School, Wilmington Elementary School, St. Robert Catholic School, and Montessori Jewish Day school. (id:7526)
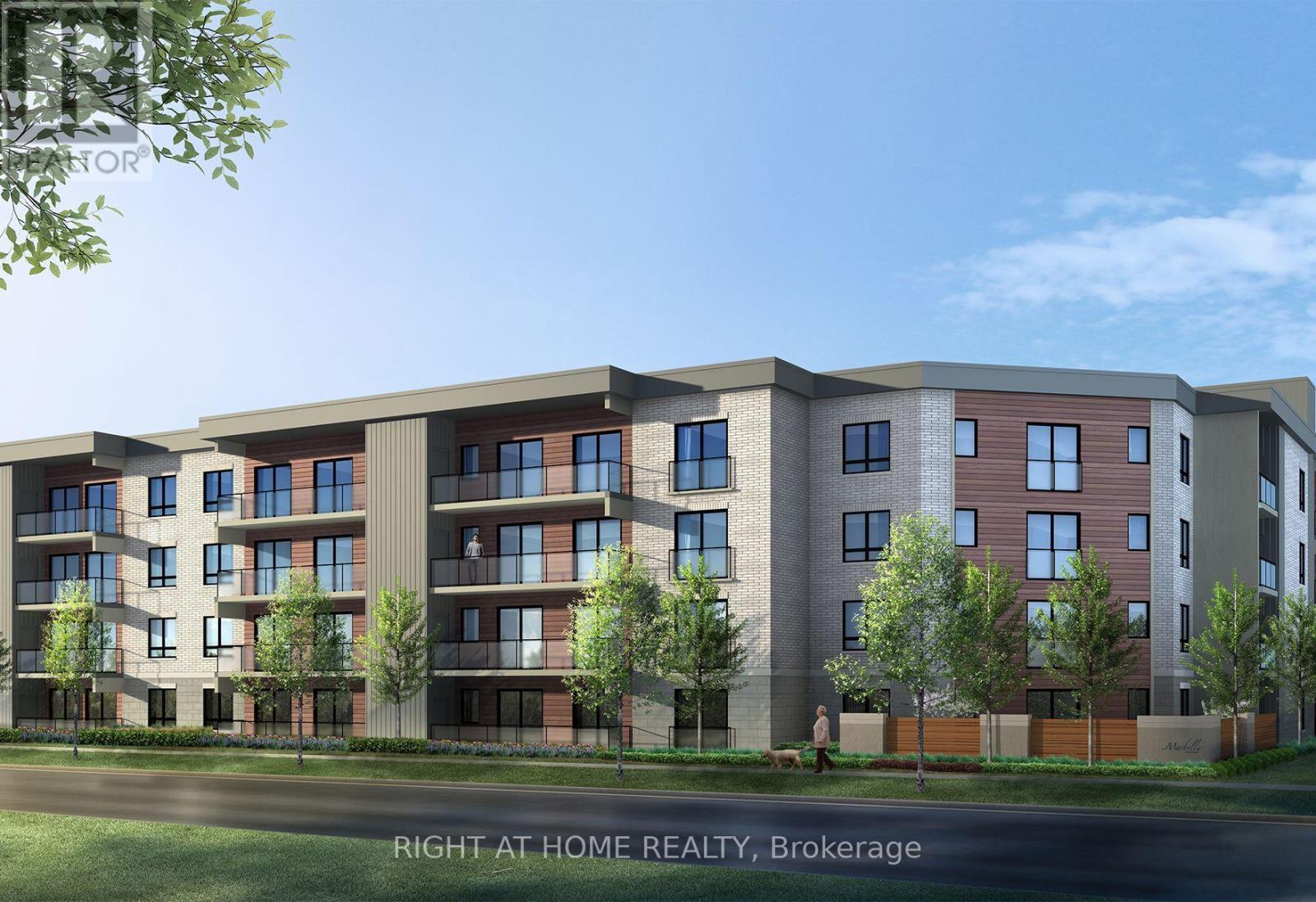
211 - 7549A KALAR ROAD
Niagara Falls (Brown), Ontario
Listing # X12142368
$2,000.00 Monthly
1 Beds
1 Baths
$2,000.00 Monthly
211 - 7549A KALAR ROAD Niagara Falls (Brown), Ontario
Listing # X12142368
1 Beds
1 Baths
Welcome home to this stunning one bedroom condominium with modern finishes. Located a short drive from Niagara Falls, Niagara on the Lake and the US border. The modern Marbella Condominium is surrounded by many restaurants, stores, entertainment, golf courses and parks for you to enjoy. Near some of the best vineyards and award-winning wineries. Hike the beautiful Niagara Escarpment, sail the numerous waterways, play a round of golf or try your luck at the Fallsview Casino. Don't miss out on this incredible opportunity to own this dream Marbella condominium.Welcome home to this stunning one bedroom condominium with modern finishes. Located a short drive from Niagara Falls, Niagara on the Lake and the US border. The modern Marbella Condominium is surrounded by many restaurants, stores, entertainment, golf courses and parks for you to enjoy. Near some of the best vineyards and award-winning wineries. Hike the beautiful Niagara Escarpment, sail the numerous waterways, play a round of golf or try your luck at the Fallsview Casino. Don't miss out on this incredible opportunity to rent this dream Marbella condominium. (id:7526)
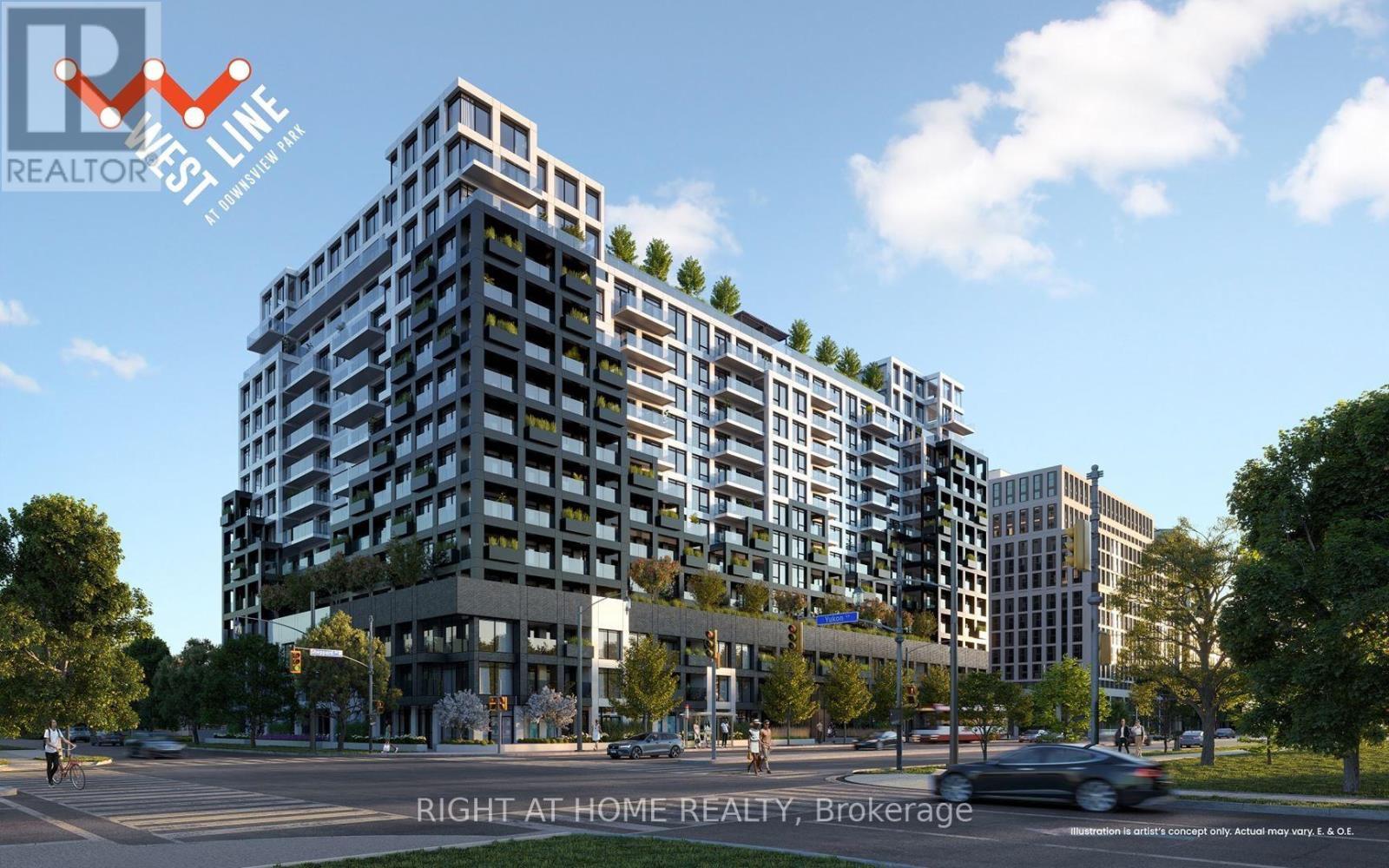
717 - 1100 SHEPPARD AVENUE W
Toronto (York University Heights), Ontario
Listing # W12142584
$2,599.00 Monthly
1+1 Beds
2 Baths
$2,599.00 Monthly
717 - 1100 SHEPPARD AVENUE W Toronto (York University Heights), Ontario
Listing # W12142584
1+1 Beds
2 Baths
stunning 2 bedroom condo unit is located in the heart of the city, offering you the perfect blend of convenience and luxury. featuring smooth finished ceilings standing at approx 8.5 feet in height throughout. amenities include BBQ dining, 24-hour concierge service, a lounge with a bar, private meeting rooms, a children's playroom, entertainment area, cantina, pet spa, automated parcel storage, and a rooftop terraceMinutes walk to the Sheppard West Subway Station,Go station,TTc bus services,hwy 401. (id:7526)
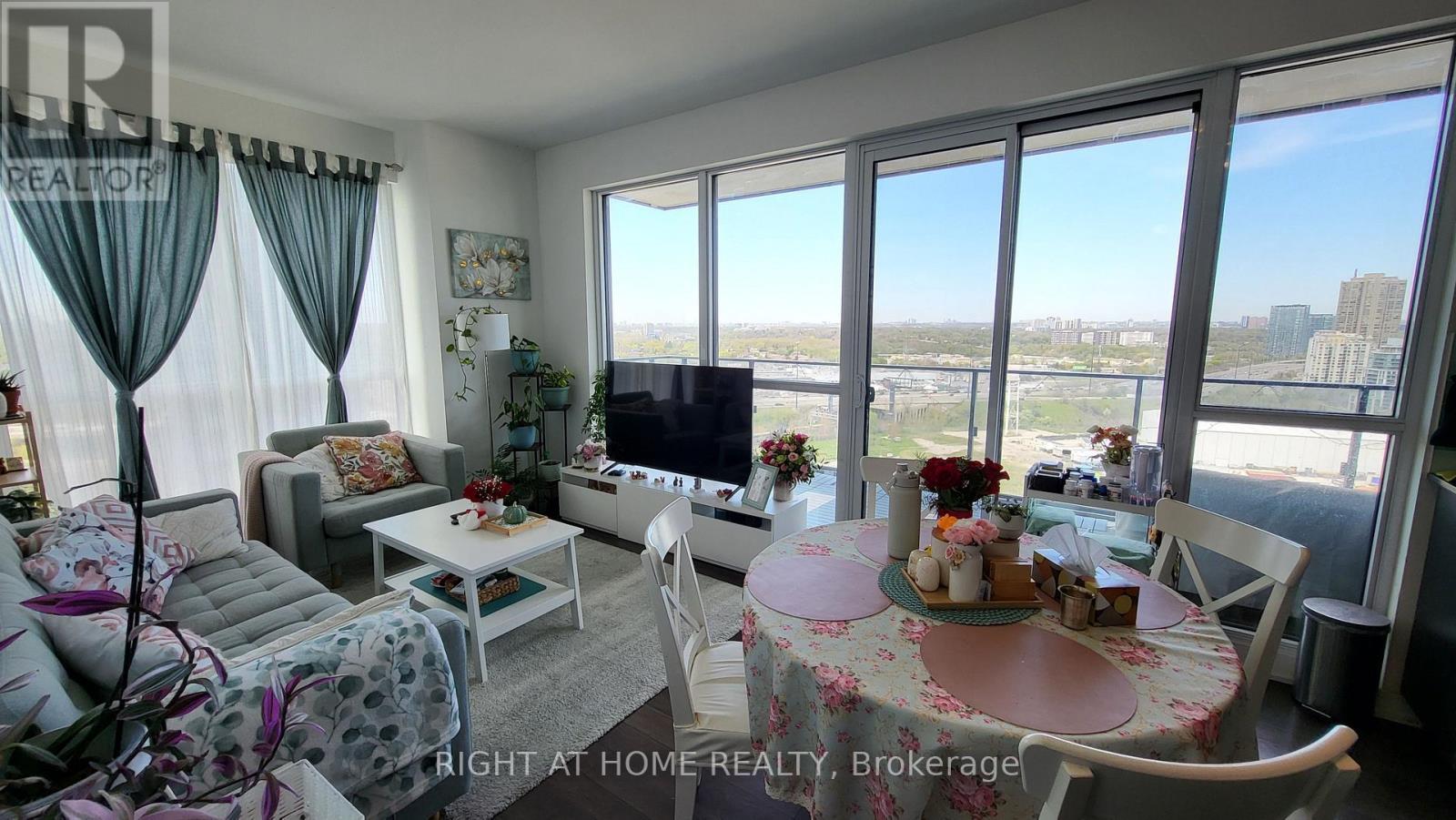
2307 - 10 PARK LAWN ROAD
Toronto (Mimico), Ontario
Listing # W12140692
$3,100.00 Monthly
2 Beds
2 Baths
$3,100.00 Monthly
2307 - 10 PARK LAWN ROAD Toronto (Mimico), Ontario
Listing # W12140692
2 Beds
2 Baths
One of the most famous South Etobicoke complexes - Westlake Encore. Across form Humber Bay Park and the Lake this 2 Bedroom + Den, 2 Bath Condo is Over 800 Square Feet And Open Concept Wrap Around Views Of Downtown, W/O To Balcony With Partial Views of Lake Ontario. Minutes to Downtown Toronto and Star Amenities Offer that offer Club Encore Sky Lounge & Fitness Centre On 46th Floor, Bbq Patio + Outdoor Pool, Gazebo's And Fire Pit On 8th Floor and Multi purpose billiards room. Metro, Shoppers Drug Mart, Lcbo, Starbucks, Banks, Lake Ontario Park Trails. Qew & Go Just Minutes Away. (id:7526)
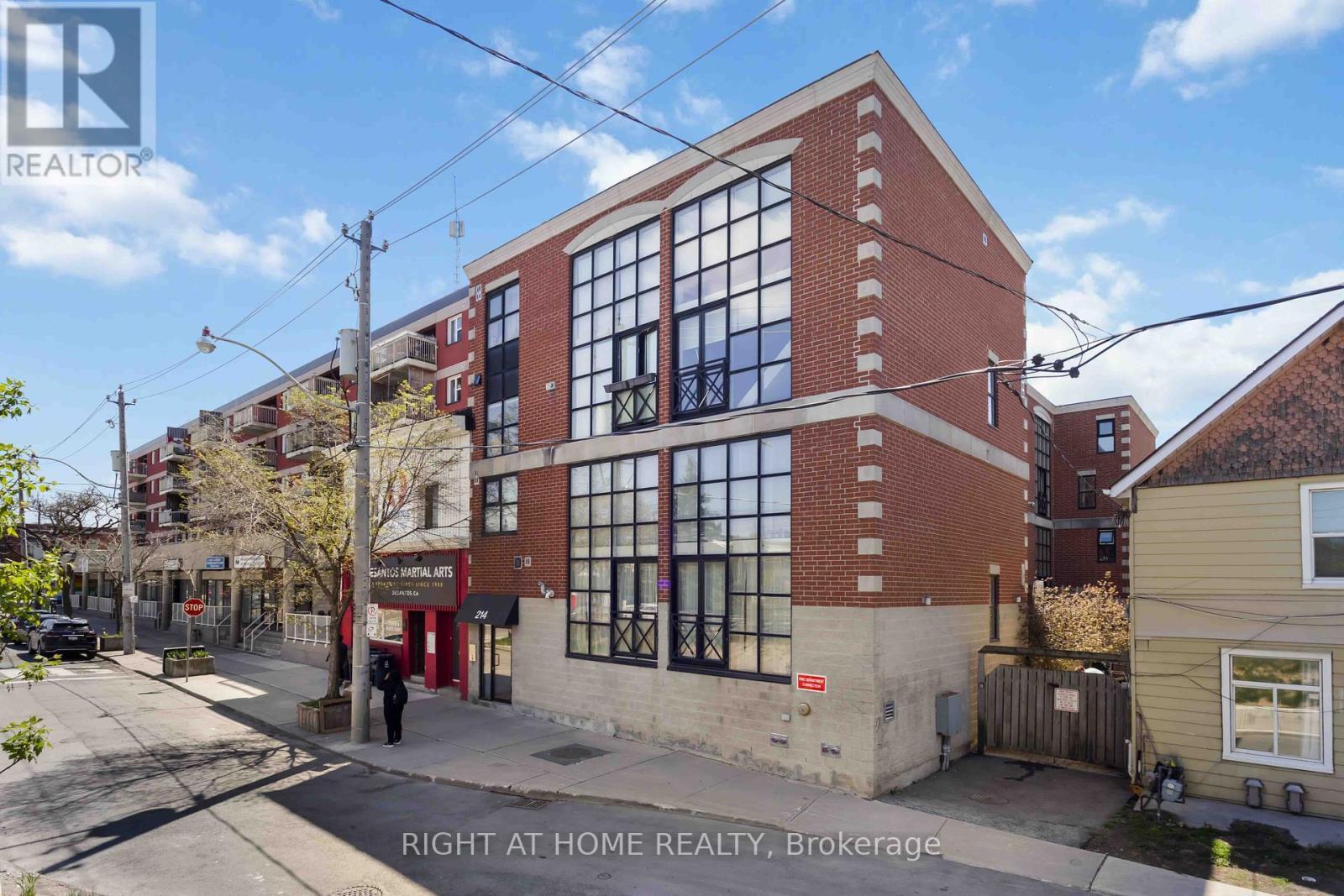
202 - 214 MAIN STREET
Toronto (East End-Danforth), Ontario
Listing # E12140672
$949,000
2+1 Beds
2 Baths
$949,000
202 - 214 MAIN STREET Toronto (East End-Danforth), Ontario
Listing # E12140672
2+1 Beds
2 Baths
Super Stylish Two-Storey Loft Nestled In The Trendy Upper Beaches. Presenting a unique 2-bedroom, 2-bathroom plus den loft-style condo spanning an impressive 1390 square feet in a boutique building (only 16 units). This bright and open-concept loft is defined by its floor-to-ceiling windows, bathing the interior in natural light. Elegant Hickory engineered flooring flows seamlessly throughout the entire unit. The main level offers an airy and bright feel, anchored by a great kitchen featuring maple cabinetry, elegant quartz countertops, and stainless steel appliances. Enjoy the convenience of a Juliette balcony, perfect for fresh air. Upstairs, features two generously sized bedrooms plus den including a stunning fully renovated bathroom showcasing premium finishes. Situated in a prime location, this loft provides exceptional transit access. Just steps away, the subway, TTC, and Danforth GO offer a quick and easy route to Union Station in 15 minutes, connecting you seamlessly to downtown and beyond. Walking distance to bakeries, restaurants, breweries and the library. Families will appreciate the proximity to three parks, Kimberley Jr PS, and Beaches Montessori School. This is a rare opportunity to own a spacious loft with high-end upgrades in a truly boutique setting. (id:7526)
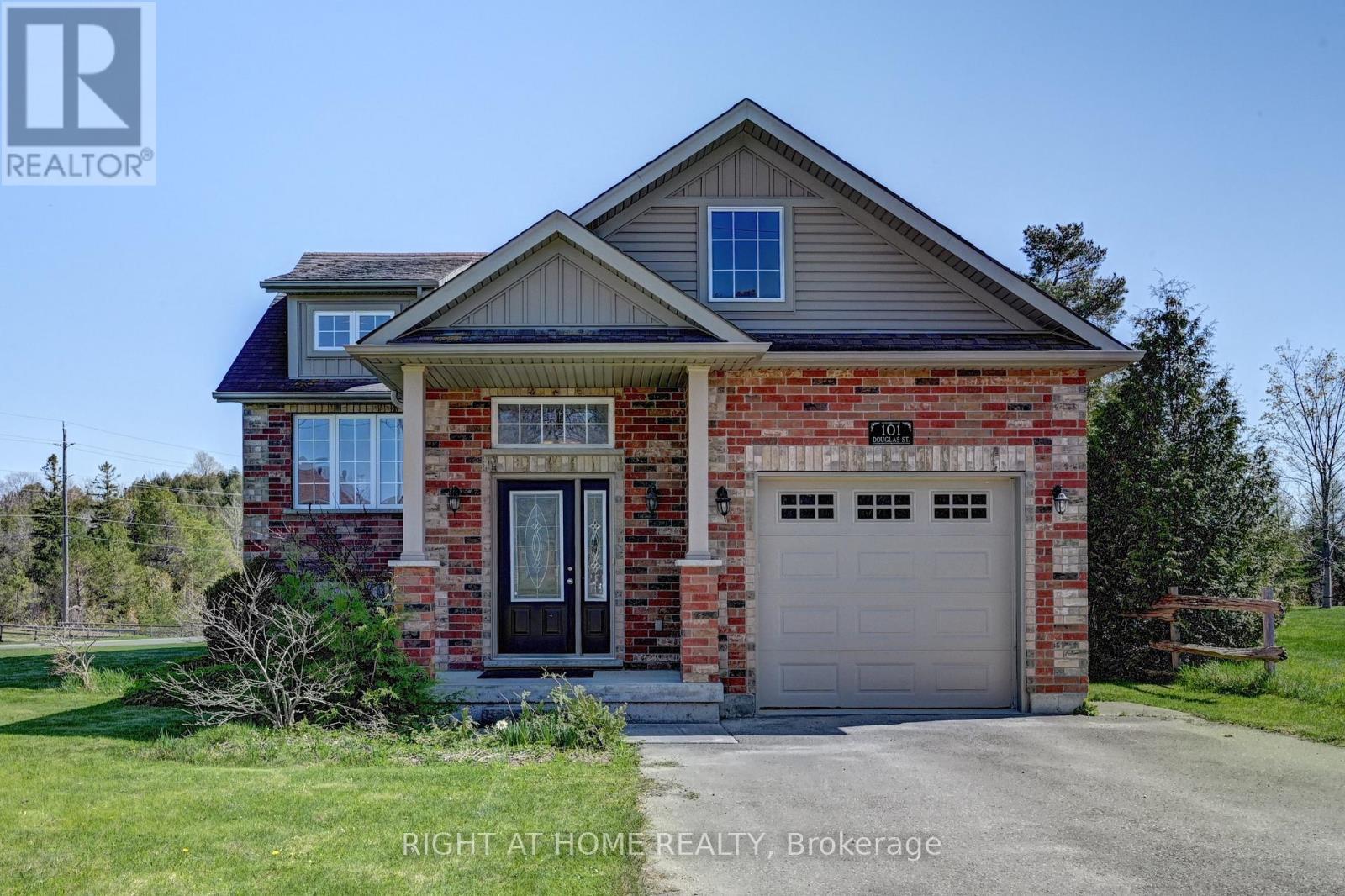
101 DOUGLAS STREET
West Grey, Ontario
Listing # X12140754
$619,000
2+1 Beds
2 Baths
$619,000
101 DOUGLAS STREET West Grey, Ontario
Listing # X12140754
2+1 Beds
2 Baths
Welcome to 101 Douglas Street, a well-cared-for split-level bungalow situated on a quiet residential street on the south-west edge of Durham. This charming home offers a bright and functional layout ideal for families, couples, or anyone seeking a peaceful lifestyle in a friendly small-town setting. The main level features a welcoming open-concept living and kitchen area with tasteful finishes and a comfortable flow throughout. Warm, natural wood-inspired flooring adds character and a cozy ambiance to the space. From the main level, step out onto the deck and take in the beautifully open natural surroundingsperfect for morning coffee, outdoor dining, or simply enjoying the fresh country air. Two bedrooms and a full bathroom are located on this level, making everyday living convenient and accessible. The finished lower level provides generous additional living space, including a spacious family or recreation area with a cozy gas fireplaceperfect for gatherings or quiet evenings at home. A built-in bar enhances the space, making it ideal for entertaining family and friends. This level also includes a third bedroom and a second bathroom, offering excellent flexibility for guests, extended family, or a home office. Outside, the property features a private yard with plenty of room to relax, play, or garden. The home also includes an attached garage and a wide paved driveway that can accommodate up to four additional vehicles. Ample street parking is also available, providing convenience for visitors or larger gatherings. Located close to local amenities such as schools, parks, shops, and the scenic Saugeen River, this home combines comfort with convenience in one of Durham's most established neighbourhoods. A great opportunity to make your move to a welcoming community. (id:7526)
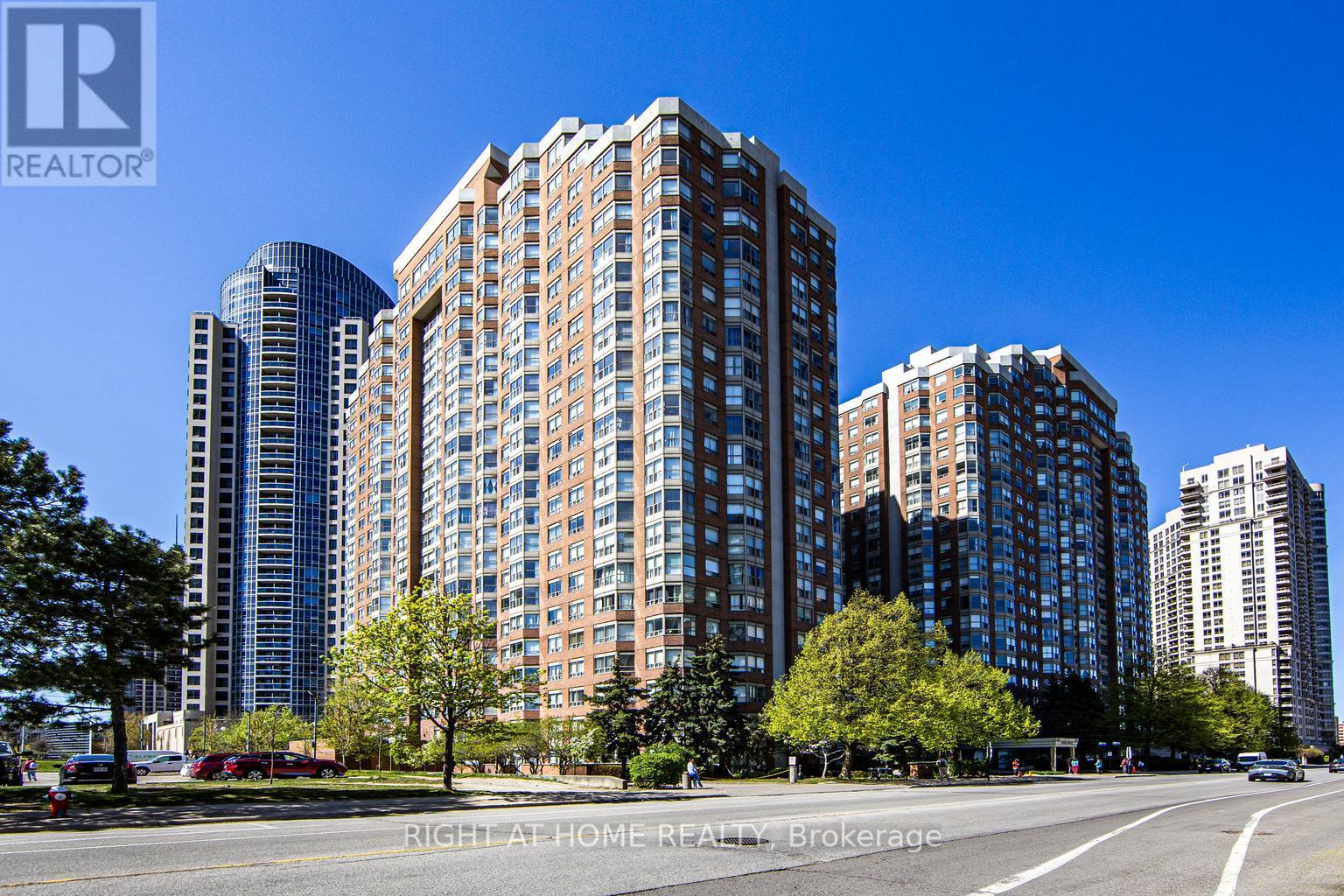
1811 - 335 WEBB DRIVE
Mississauga (City Centre), Ontario
Listing # W12140572
$599,900
2+1 Beds
2 Baths
$599,900
1811 - 335 WEBB DRIVE Mississauga (City Centre), Ontario
Listing # W12140572
2+1 Beds
2 Baths
Welcome To 335 Webb Drive, Mississauga! This Stunning 2-bedroom, 2-bath Condo Offers A Perfect Blend Of Comfort And Style In The Heart Of The City. Boasting a generous 1000+ sq ft. An excellent investment opportunity for both first-time home buyers and investors,. The Spacious Layout Features A Sun-Filled Solarium, Perfect For A Home Office, 3RD BR, Or Relaxation Spot, With Sweeping Views Of The Vibrant Cityscape. The primary bedroom includes an Ensuite bathroom with a private retreat. Enjoy A Host of amenities, Including A Fitness Center, Indoor Pool, And 24-Hour Concierge. Steps From Square One Shopping Centre, Dining, And Entertainment, With Easy Access To Transit And Major Highways. Experience Convenience, Luxury, And Lifestyle.Unlimited High Speed Internet Is Included.NEWLY RENOVATED FLOORING, AND WASHROOMS.(NEW BLINDS) (id:7526)
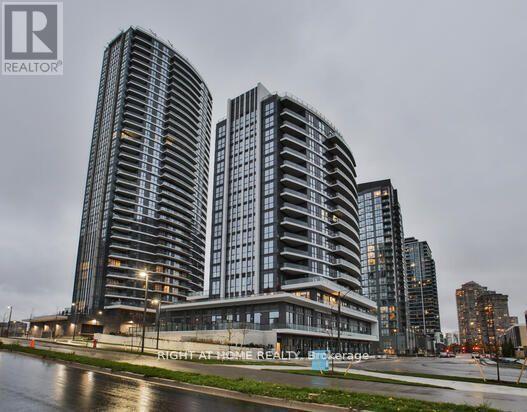
1405 - 65 WATERGARDEN DRIVE
Mississauga (Hurontario), Ontario
Listing # W12140452
$2,300.00 Monthly
1 Beds
1 Baths
$2,300.00 Monthly
1405 - 65 WATERGARDEN DRIVE Mississauga (Hurontario), Ontario
Listing # W12140452
1 Beds
1 Baths
PINNACLE PERLA ONE BEDROOM MODERN CONDO LOCATED AT EGLINTON / HURONTARIO AVAILABLE FROM JULY 2. COMES WITH ONE UNDERGROUND PARKING SPOT AND ONE LOCKER. CARPET FREE HOME. SPACIOUS AND BRIGHT WITH STAINLESS STEEL KITCHEN APPLIANCES, QUARTZ COUNTERTOPS AND PLENTY OF STORAGE. ENSUITE LAUNDRY AND A FULL 3 PC WASHROOM. UNOBSTRUCTIVE VIEW OF DOWNTOWN TORONTO, CN TOWER AND LAKE ONTARIO. TRANSIT AT DOOR WITH LIGHT RAIL COMING SOON. CLOSE TO SQUARE ONE SHOPPING MALL, SHERIDAN COLLEGE, HWY 403/401/QEW. VERY WELL MANAGED BUILDING WITH GREAT AMENITIES. LOWER PENTHOUSE UNIT. UTILITES INCLUDE INTERNET. TENANT PAYS FOR HYDRO AND TENANT INSURANCE. 24 HOURS NOTICE PREFERRED FOR SHOWINGS. SHOWS VERY WELL. (id:7526)
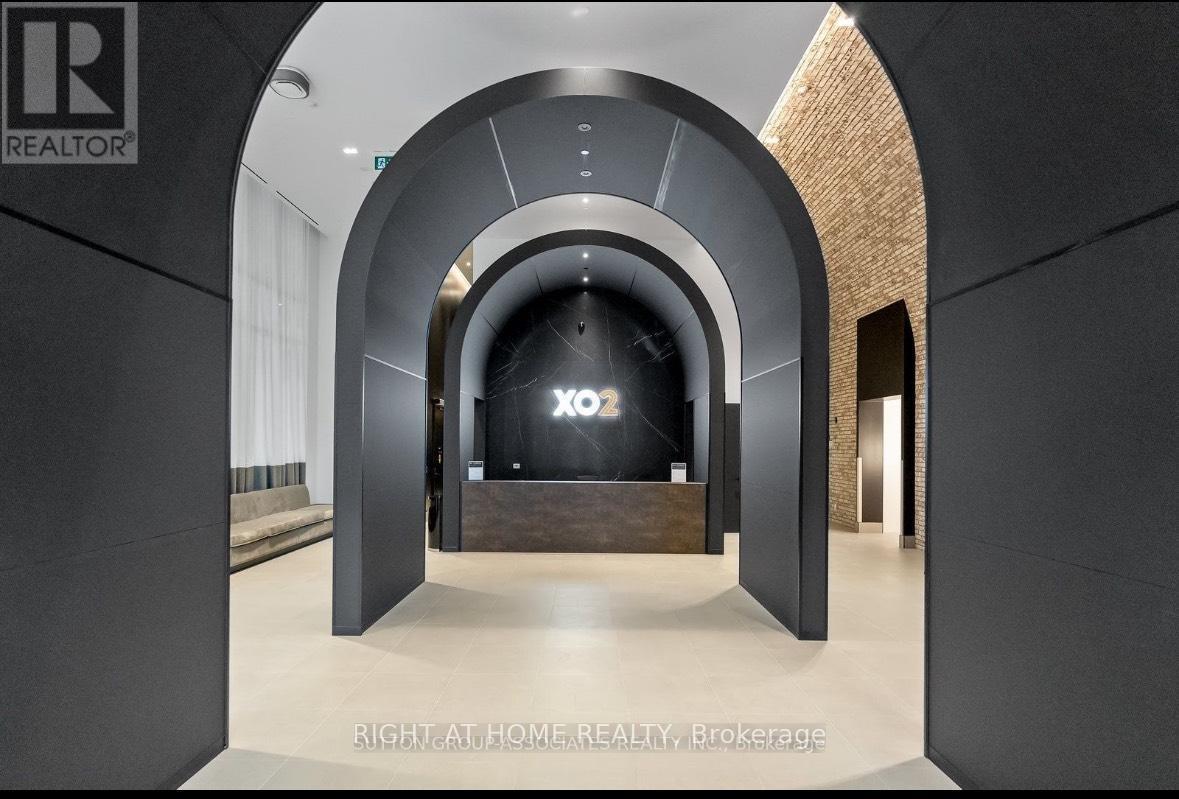
623 - 285 DUFFERIN STREET
Toronto (South Parkdale), Ontario
Listing # W12140415
$2,000.00 Monthly
1+1 Beds
1 Baths
$2,000.00 Monthly
623 - 285 DUFFERIN STREET Toronto (South Parkdale), Ontario
Listing # W12140415
1+1 Beds
1 Baths
Brand New Luxury 1 Bedroom + Den Suite in Downtown Toronto! Welcome to Your New Urban Sanctuary at XO2 Condos: A Modern New Boutique Building in King West! This spacious 1+Den features South West views with extra natural light, floor-to-ceiling windows, and a European designer kitchen with top-of-the-line appliances and elegant cabinetry, ideal for entertaining. Fantastic full amenities include a fitness center, 24/7 concierge services, a Think Room, Bocce Court, Golf Simulator, co-working space, game area, boxing studio, private dining room, children's den, lounge, party room, and BBQ area for your leisure and entertainment. AAA location nestled in King West with an excellent walk score (95/100) and perfect transit score (100/100). Everything you need is just a stroll or a short ride away, whether commuting to the Financial District via the 504 Streetcar or Go Train at Exhibition Go, or enjoying nearby shopping at Longo's & Shoppers Drug Mart. Life here is effortless and exciting. (id:7526)
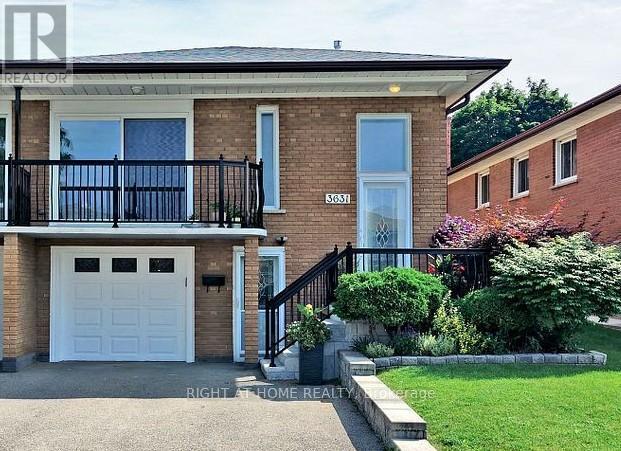
3631 MOLLY AVENUE
Mississauga (Mississauga Valleys), Ontario
Listing # W12140300
$2,800.00 Monthly
3 Beds
1 Baths
$2,800.00 Monthly
3631 MOLLY AVENUE Mississauga (Mississauga Valleys), Ontario
Listing # W12140300
3 Beds
1 Baths
Bright & Spacious 3-Bedroom Main Floor Apartment in Central Mississauga.Welcome to this well-maintained main-level unit with a private entrance, ideally located in a quiet, family-friendly neighborhood. Featuring three comfortable bedrooms, a generous balcony, and two dedicated parking spaces, this home is perfect for a growing family. Enjoy easy access to top-rated schools, parks, shopping centers, public transit, and major highways. Everything you need is just minutes away. Shared laundry facilities with respectful housemates add to the convenience. Tenant is responsible for 50% of utilities, including internet. Don't miss the opportunity to call this fantastic location home. Schedule your viewing today! (id:7526)
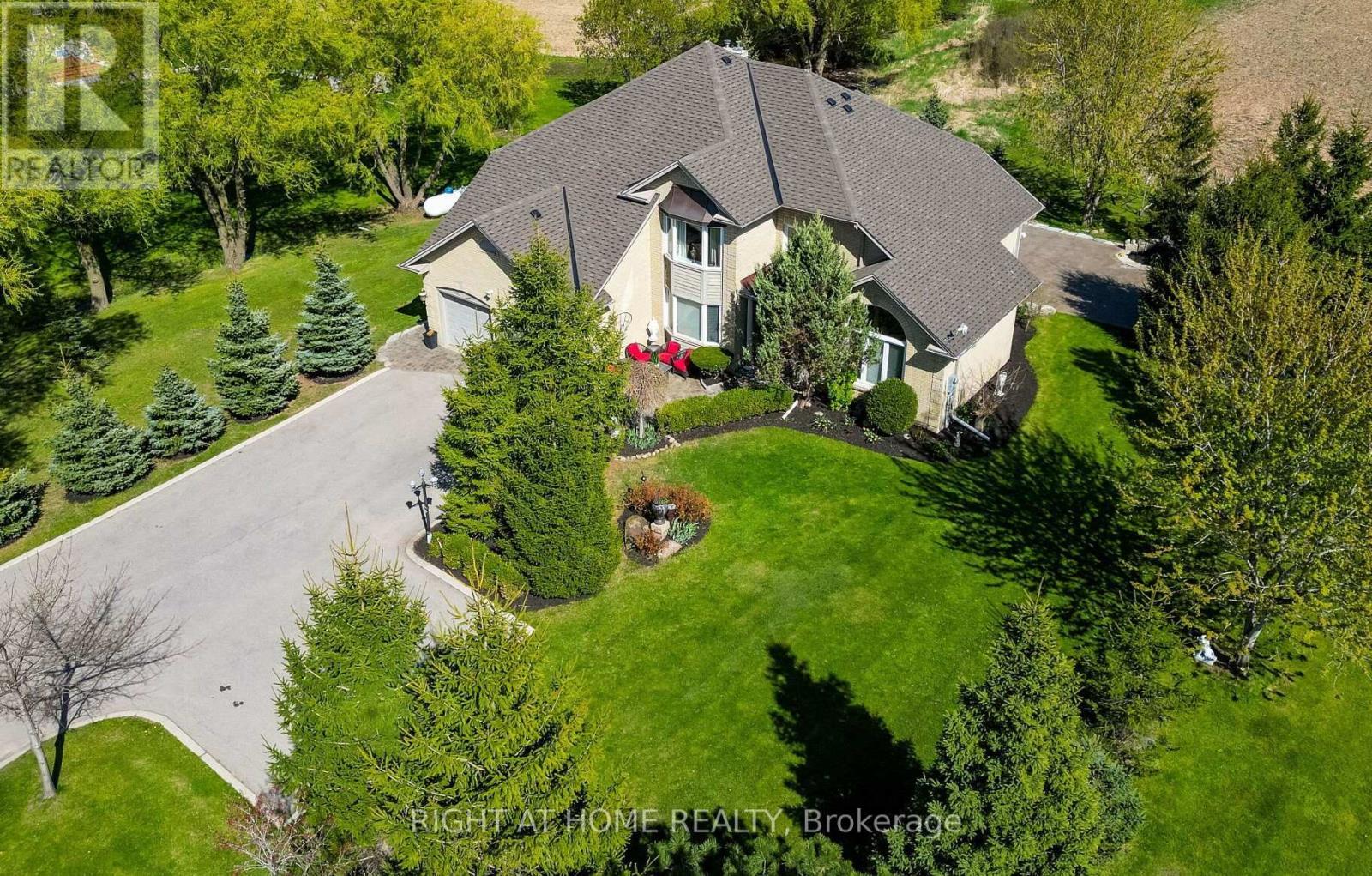
13250 TENTH SIDE ROAD
Halton Hills (Rural Halton Hills), Ontario
Listing # W12140000
$1,835,000
4+1 Beds
5 Baths
$1,835,000
13250 TENTH SIDE ROAD Halton Hills (Rural Halton Hills), Ontario
Listing # W12140000
4+1 Beds
5 Baths
Stunningly Upgraded, Spotless & in Mint Move-in Condition => Show with Absolute Confidence => Meticulous Attention To Luxury Detail => 2,921 Square Feet (MPAC) Open Concept Layout with A Gorgeous Curb Appeal => Home Sits on a Private .41 Acre Lot offering a Perfect Blend of Space & Seclusion for Outdoor Enjoyment and Everyday Living => A Welcoming Grand Two Storey Foyer Featuring a Graceful Flow into the Main Living Areas => Family Size Gourmet Kitchen with Granite Counters, Stainless Steel Appliances & Tumbled Marble Backsplash => Centre Island with Wine Rack & Sink => Walkout from Breakfast Area to an Oversized Deck with a Hot Tub (in an "As is" Condition) => All Bathrooms are Upgraded => Formal Dining with Cathedral Ceiling Creating an Open, Elegant Atmosphere that's perfect for Hosting Special Gatherings => Sunken Living Room Offering an Intimate Cozy Setting => Spacious Master Bedroom with an Upgraded Ensuite, Complete with a Jacuzzi Tub for Ultimate Relaxation => Hardwood Floors with Upgraded Baseboards => Extensive Crown Moulding => Interior & Exterior Pot Lights => Main Floor Office with French Doors offering a Perfect Blend of Privacy & Elegance for your Workspace. => Main Floor Family Room with Fireplace Creating a Warm and Inviting space => Professionally Finished Basement with a Rec Room, Wet Bar / Kitchen, 5th Bedroom & 3 Piece Bathroom an Ideal IN - LAW SUITE for a growing Family => Laundry Room with Garage Entry and Side Door Access => A Serene Private Backyard featuring an Oversized Deck that Flows into an Elegant Interlock Seating Area, Complete with an Inviting Firepit and a Tranquil Pond - Perfect for Entertaining & Relaxation => Extended Double Driveway with ample Space for 10 Cars - Designed for Multi-Vehicle Fam & Guest Parking => Perfectly situated Just Minutes Away from the Premium Outlet Mall Offering Convenient Access to a wide Array of Retail Shops => Combining Elegance, Functionality & Comfort in Every Room => Truly a 10+ Home ! (id:7526)
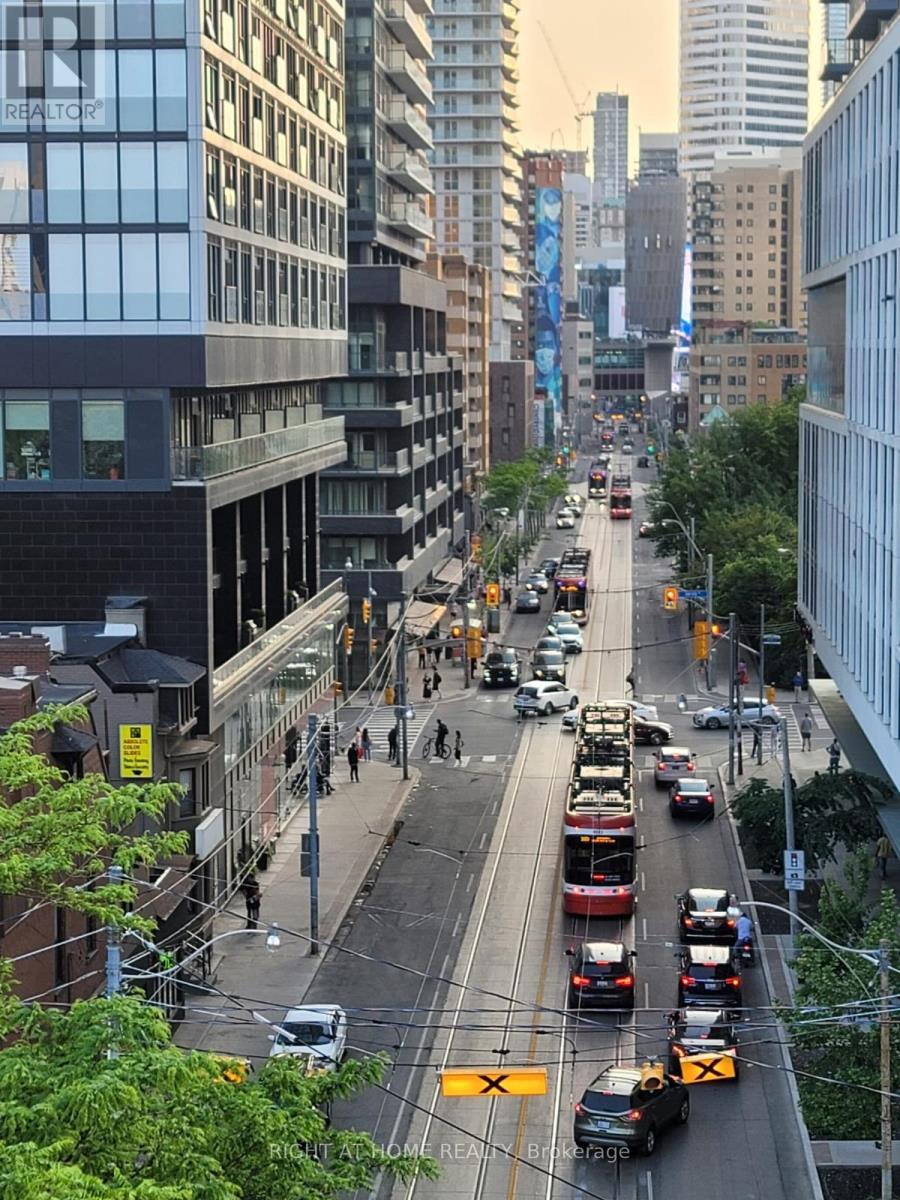
707 - 219 DUNDAS STREET E
Toronto (Moss Park), Ontario
Listing # C12139602
$3,499.00 Monthly
3 Beds
2 Baths
$3,499.00 Monthly
707 - 219 DUNDAS STREET E Toronto (Moss Park), Ontario
Listing # C12139602
3 Beds
2 Baths
Stunning 3 Bedroom, 2 Bath Suite with 1 parking and a locker, in a Prime Downtown Location by Menkes! Welcome to this brand new, never-lived in unit with a highly functional layout, featuring 3 spacious bedrooms with 2 bathrooms and 846 sq ft of open-concept living space. Enjoy floor to-ceiling windows with bright and breathtaking city views from the 7th-floor. Modern kitchen with brand new built-in stainless steel appliances, sleek cabinetry, and ample storage. Stylish laminate flooring throughout enhances the contemporary feel. Exceptional building amenities include a 24-hour concierge, gym, yoga/boxing studio, party/media rooms, outdoor terrace, and more. Designed to reflect the vibrant and social downtown lifestyle. Located steps to TTC, Eaton Centre, Dundas Square, and top institutions like Ryerson, UofT, OCAD, and George Brown. A perfect blend of comfort, convenience, and urban living! (id:7526)
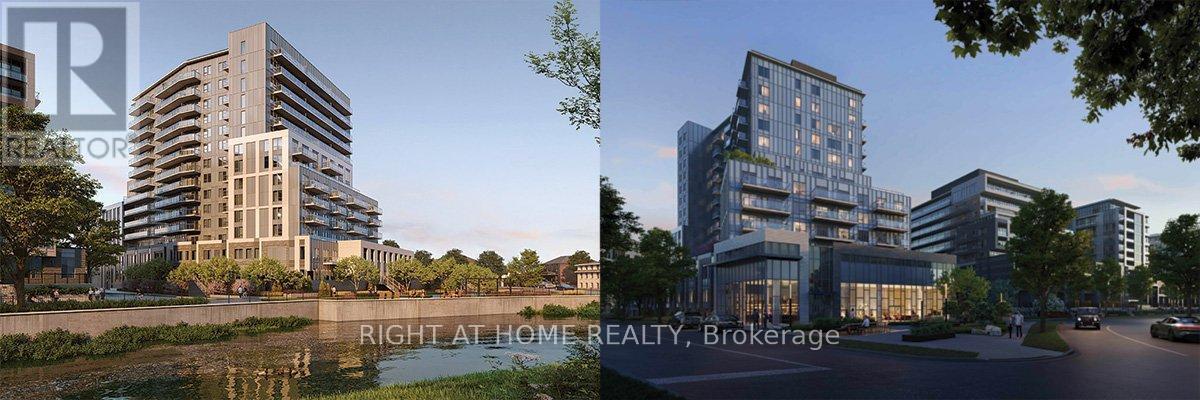
514 - 93 ARTHUR STREET S
Guelph (St. Patrick's Ward), Ontario
Listing # X12139701
$1,900.00 Monthly
1 Beds
1 Baths
$1,900.00 Monthly
514 - 93 ARTHUR STREET S Guelph (St. Patrick's Ward), Ontario
Listing # X12139701
1 Beds
1 Baths
Condo Luxury at The Anthem at Metalworks. This brand new 1-bedroom suite at 93 Arthur Street South offers modern design, and urban convenience. The spacious living area 643 sf connects to a private 95 sf terrace, for morning coffee or evening sunsets. Residents of The Anthem enjoy access to the premium amenities, including a fully equipped fitness centre, an elegant resident piano lounge, a communal workspace, a dog spa, an amenities room and landscaped outdoor terraces. Close to the Speed River and Guelphs downtown core. This location offers access to restaurants, shops, parks, trails, and the GO Station. (id:7526)
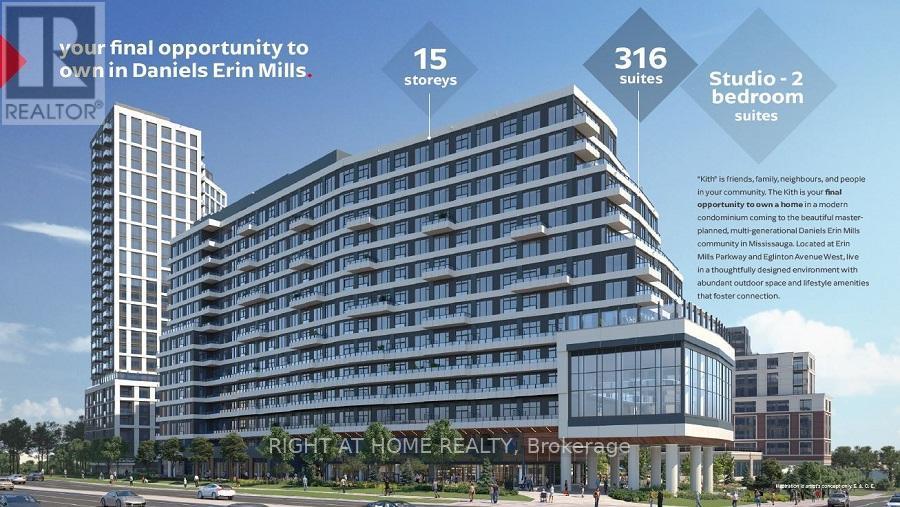
306 - 2485 EGLINTON AVENUE W
Mississauga (Central Erin Mills), Ontario
Listing # W12139303
$3,300.00 Monthly
2 Beds
2 Baths
$3,300.00 Monthly
306 - 2485 EGLINTON AVENUE W Mississauga (Central Erin Mills), Ontario
Listing # W12139303
2 Beds
2 Baths
Brand new spacious 2 bedroom 2 bathroom corner unit by Daniels. At highly sought after downtown Erin Mills. 946sf + stunning 455 huge warp around balcony for a private outdoor living. 9' ceiling. Beautiful view of pound. Open concept modern kitchen with s/s appliance and convenient breakfast bar. Spacious master bedroom offers a walk-in closet and a private ensuite. Top school area. Steps to Erin Mills town center, grocery, restaurants, hospital. Easy access to Hwy 403. Close to Go station. (id:7526)


