Listings
All fields with an asterisk (*) are mandatory.
Invalid email address.
The security code entered does not match.
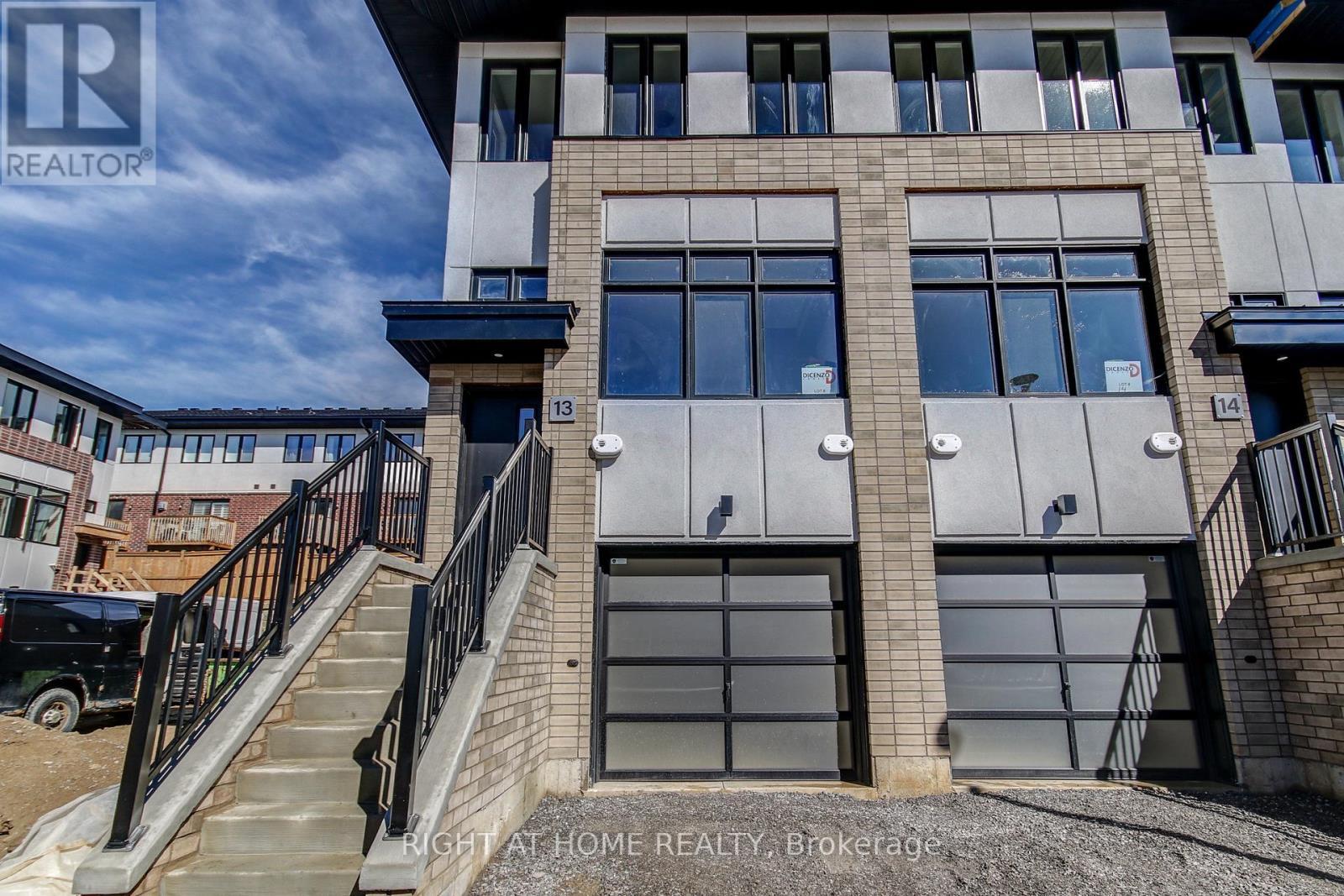
13 - 527 SHAVER ROAD
Hamilton (Ancaster), Ontario
Listing # X12123505
$2,950.00 Monthly
2+1 Beds
3 Baths
$2,950.00 Monthly
13 - 527 SHAVER ROAD Hamilton (Ancaster), Ontario
Listing # X12123505
2+1 Beds
3 Baths
Welcome to this beautifully maintained, newer townhouse offering 2 spacious bedrooms plus a finished lower level with a powder room. Perfect for a home office, Gym or guest space. 3 bathrooms complete the layout making this the perfect family home. Featuring an open - concept layout, this home includes a modern kitchen with stainless steel appliances, large island and upgraded finishes throughout. (id:7526)
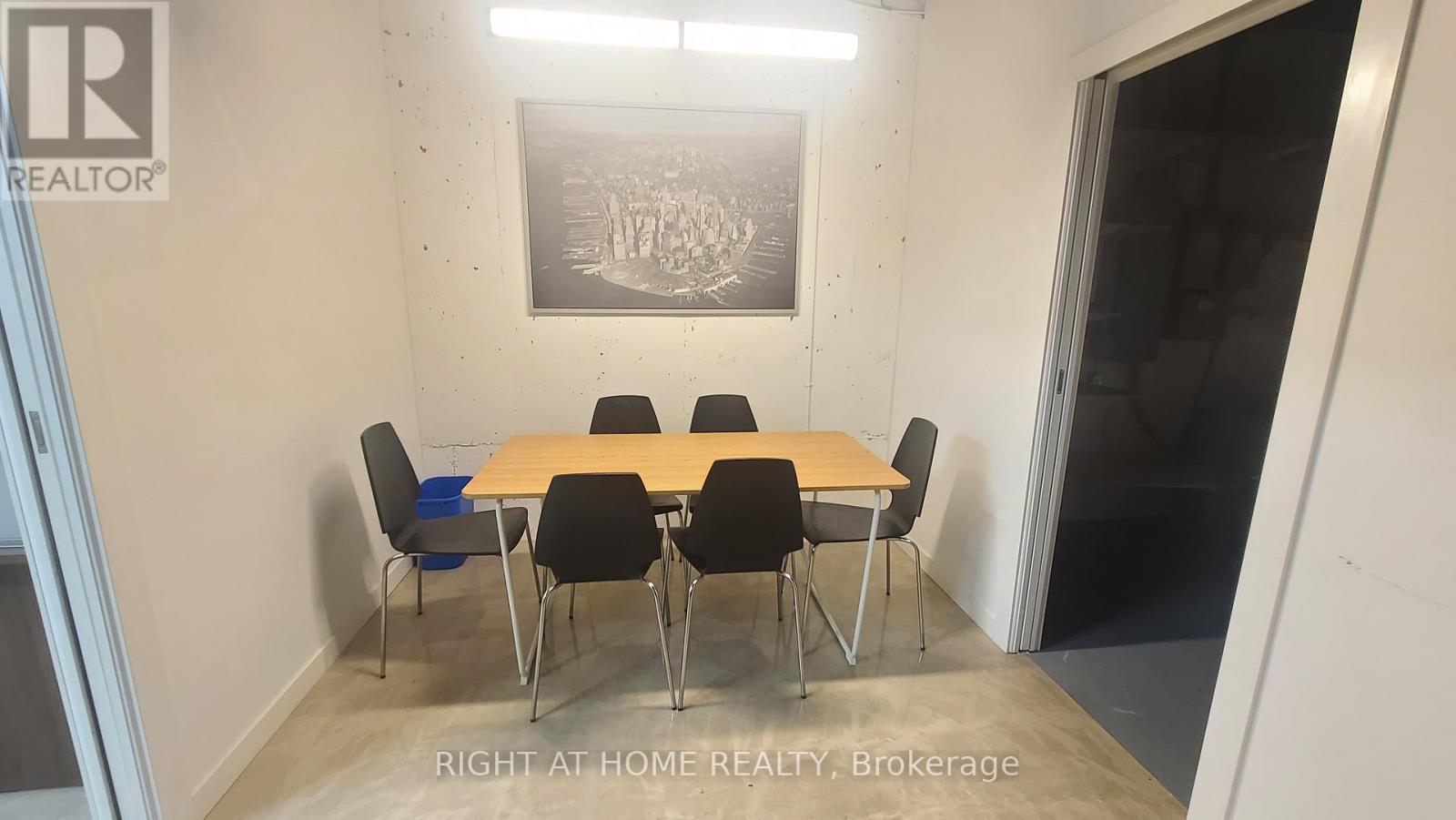
104 - 49 HILLCREST AVENUE
Brampton (Queen Street Corridor), Ontario
Listing # W12124437
$5,800.00 Monthly
$5,800.00 Monthly
104 - 49 HILLCREST AVENUE Brampton (Queen Street Corridor), Ontario
Listing # W12124437
Don't miss this rare opportunity to lease a beautifully finished 1927 sq. ft. ground-floor & Basement commercial condo unit in one of Brampton's busiest retail plazas, located just south of Queen St. on Kennedy Rd. This high-visibility unit offers outstanding exposure and signage on Kennedy Road perfect for attracting steady walk-in and drive-by traffic. Inside, the main floor is fully finished and move-in ready, featuring a welcoming reception area, multiple private offices, and 2 modern washrooms, all tastefully outfitted with custom-designed elegant furniture. The real bonus? 950 sq. ft. of finished basement space with high ceilings and its own separate entrance ideal for extra workspace or client services. The basement includes its own reception area, office, spacious boardroom, kitchenette, storage area, and another washroom. Currently operating as a professional office, this versatile unit is perfect for medical, legal, accounting, real estate, beauty, or retail use. No renovations or furnishing expenses required just move in and start operating. Great signage on Kennedy road. Free Surface Parking. (id:7526)
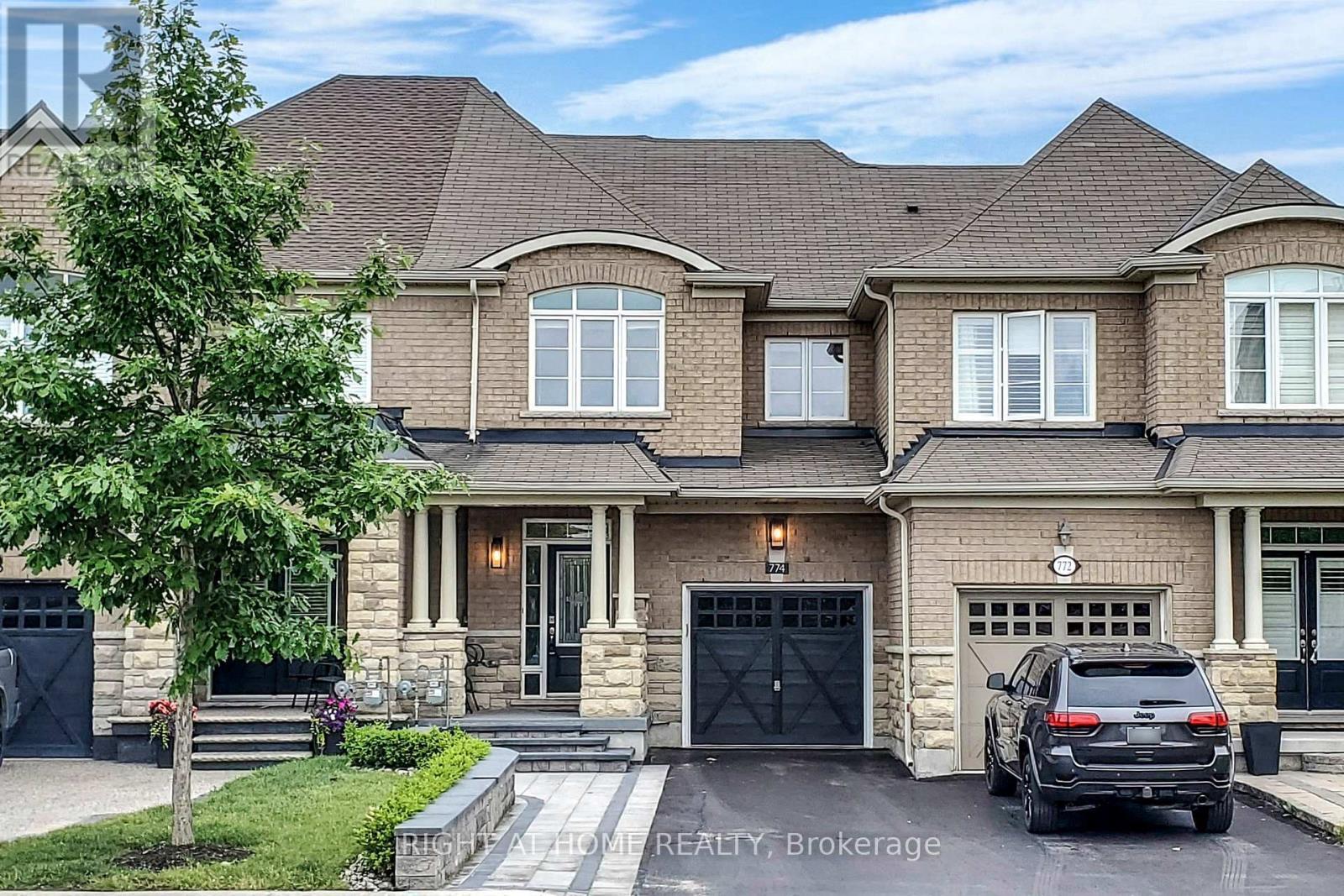
774 SUGDEN TERRACE
Milton (WI Willmott), Ontario
Listing # W12123255
$3,780.00 Monthly
3 Beds
4 Baths
$3,780.00 Monthly
774 SUGDEN TERRACE Milton (WI Willmott), Ontario
Listing # W12123255
3 Beds
4 Baths
Absolutely Stunning Rental Home in the Heart of Milton! This beautifully upgraded 2-storey freehold townhouse offers 3 spacious bedrooms, 4 bathrooms, and a fully finished basement providing the ideal combination of space, comfort, and style for those seeking a high-quality rental experience. Inside, you'll find a modern, open-concept layout featuring a renovated kitchen, a newly widened and upgraded staircase, and an updated driveway for added curb appeal. The finished basement includes a full bathroom with shower, making it perfect for extended living, a quiet home office, or additional recreational space. Step outside to a private backyard with patio stones an inviting space to relax or entertain under the stars. Located just off Bronte St., this home offers easy access to parks, schools, transit, and major amenities, all within one of Milton's most desirable communities. This is an exceptional opportunity to lease a well-maintained, stylish home in a prime location. (id:7526)
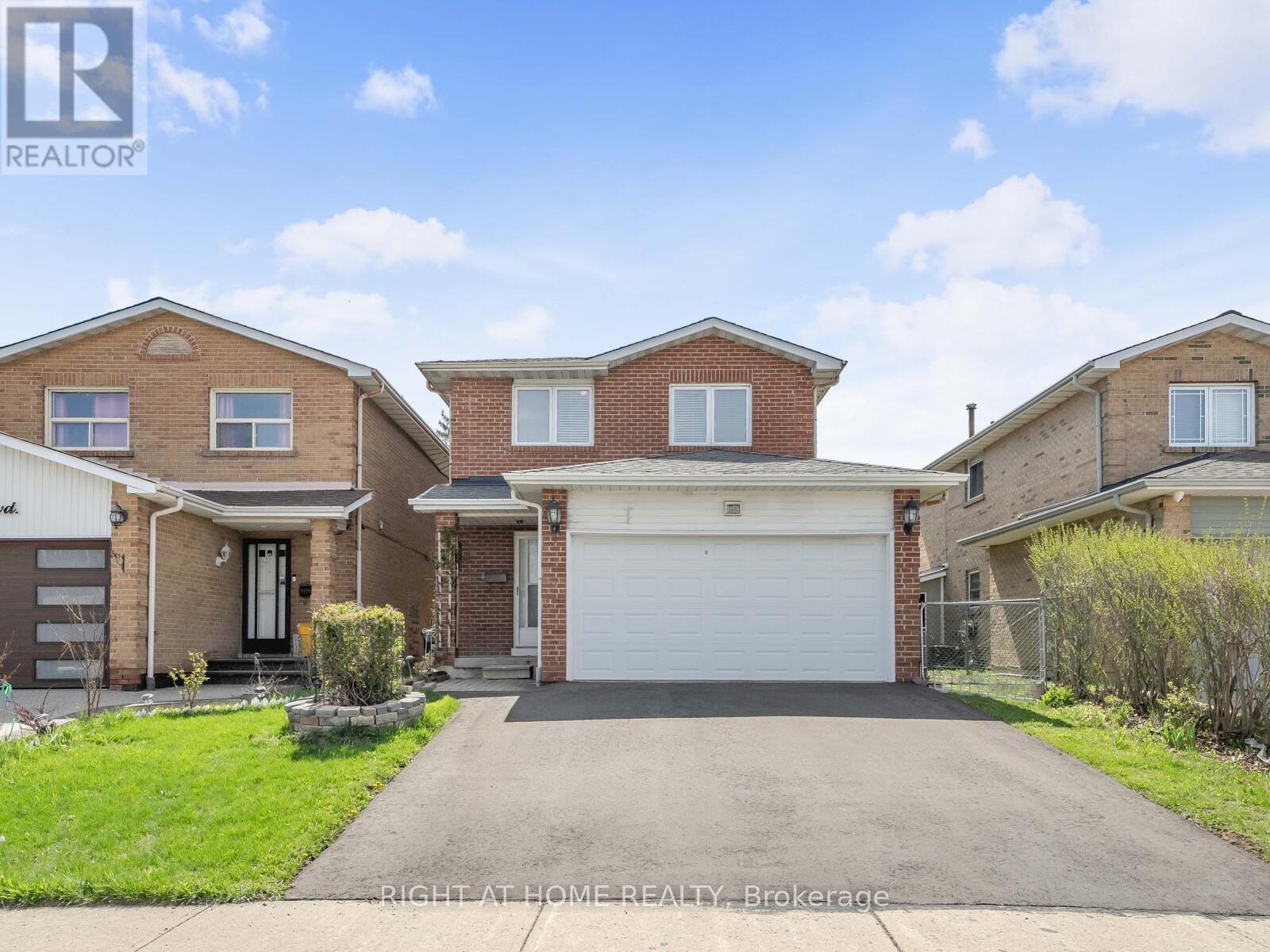
165 SIMMONS BOULEVARD
Brampton (Madoc), Ontario
Listing # W12123279
$899,900
3 Beds
4 Baths
$899,900
165 SIMMONS BOULEVARD Brampton (Madoc), Ontario
Listing # W12123279
3 Beds
4 Baths
Welcome to 165 Simmons Blvd - The Perfect Blend of Comfort, Privacy, and Convenience! Tucked away near the end of a peaceful cul-de-sac and backing onto a serene park, this beautifully maintained and thoughtfully upgraded home is a rare gem that offers both tranquility and prime location. Step inside to discover a bright, renovated kitchen featuring elegant porcelain floors, modern pot drawers and plenty of cabinet space for all your culinary needs. The warm and inviting open concept living and dining area is perfect for entertaining or relaxing, with a walk-out to a private, fenced yard complete with a garden shed ideal for summer gatherings or quiet mornings with coffee. Enjoy the convenience of direct garage access from inside the home, making everyday living even easier. Upstairs, the second level was originally designed as a 4-bedroom layout and has been reconfigured into three spacious bedrooms to create even larger, more functional spaces. The primary bedroom boasts a semi ensuite, while the third bedroom includes its own private 4-piece bathroom perfect for guests or growing families. All bedrooms feature updated laminate flooring for a clean, modern look.The fully finished basement adds even more living space with a large recreation room, a 4-piece bathroom, a cold cellar, and a generously sized laundry area offering endless possibilities for a home gym, office, or family entertainment space. Location is everything, and this home delivers: walking distance to schools, parks, public transit, shopping, and just minutes from Highway 410 for easy commuting. Whether you're a first-time buyer, upsizing, or investing, this home checks all the boxes. Don't miss your chance to own this exceptional property priced for action and ready to welcome you home! ** This is a linked property.** (id:7526)
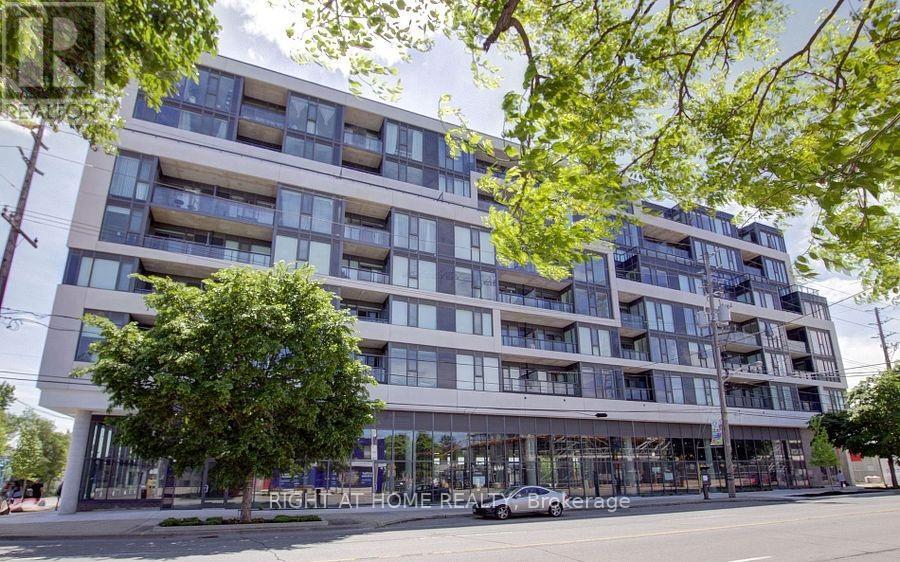
906 - 859 THE QUEENSWAY STREET
Toronto (Stonegate-Queensway), Ontario
Listing # W12123023
$580,000
2 Beds
2 Baths
$580,000
906 - 859 THE QUEENSWAY STREET Toronto (Stonegate-Queensway), Ontario
Listing # W12123023
2 Beds
2 Baths
Unbelievably sunny, Bright, west exposure, with abundance of natural light, west exposure, unobstructed clear view unit at The 859 Queensway in South Etobicoke! This Sleek And Stylish In 2 Bedroom 2 Bath Condo, Featuring Open-Concept Living And Dining Area, Gourmet Kitchen With Stainless Steel Appliances And B/S, 1 Parking Space, 1 locker, In-suite Laundry For Your Convenience, LRG Patio Over Looking Green Roof. This Building Offers A World Of Luxurious Amenities: Lounge With Designer Kitchen, Private Dining Room, Children's Play Area, Full-Size Gym, Outdoor Cabanas, BBQ Area, Outdoor Lounge And More! Located On The Queensway, You'll Enjoy Easy Access To Highways, Sherway Gardens, Steps From Coffee Shops, Grocery Stores, Costco, Nofrils, Schools, Public Transit And More! Plus, With The Incredible Amenities, You'll Have Everything You Need To Relax, Entertain, And Stay Active Right At Your Fingertips. (id:7526)
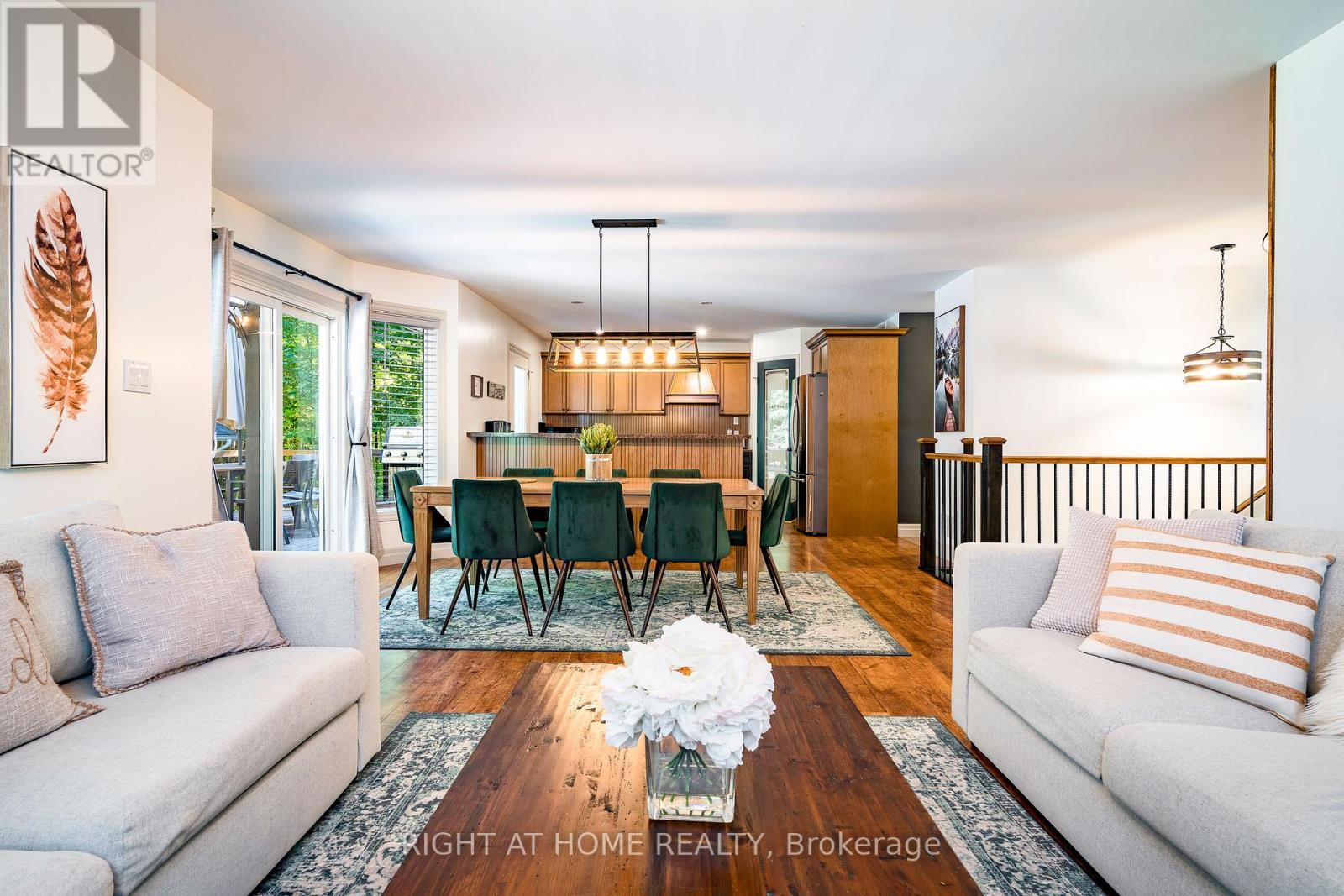
137 DESROCHES TRAIL
Tiny, Ontario
Listing # S12122642
$1,079,900
2+2 Beds
3 Baths
$1,079,900
137 DESROCHES TRAIL Tiny, Ontario
Listing # S12122642
2+2 Beds
3 Baths
Discover your perfect escape in this stunning property surrounded by nature, just a leisurely 15-minute stroll from beautiful Lafontaine Beach. With 2740 square feet of combined living space, there is plenty of room for relaxation and entertaining friends and family! Ideal for those who want to get out of the city and those who cherish a relaxed, outdoor lifestyle, this home offers an open-concept design that invites in abundant natural light and picturesque views. Step into a warm, inviting atmosphere with large bedrooms and exquisite features that create a cozy ambiance. Enjoy seamless indoor-outdoor living with walkouts from the kitchen and dining area to a spacious back deck, perfect for alfresco dining or hosting gatherings under the stars. The lower level is a true bonus, featuring high ceilings and expansive windows that fill the space with light. With a generous rec room and games area, this is the ideal spot for entertaining friends and family or enjoying cozy movie nights. Embrace the outdoors in your stunning backyard, equipped with a large deck, a hot tub, a gas hook-up for barbecue - perfect for unwinding after a day at the beach. The fire pit area is perfect for gathering around on cool evenings and sharing stories under the stars. The attached one-car garage and the detached two-car garage provides you with ample space for vehicles and hobbies. The expansive driveway can accommodate plenty of cars for you and your guests, ensuring your home is always ready for gatherings. Dishwasher (July 2024), Hot water tank owned (August 2024), Stove (2021), One set of washer/dryer (2021), lighting fixtures (2021), hot tub (2021), exterior locks (2021), Interior painting (2021), feature walls (2021). Water is included in the property tax bill (id:7526)
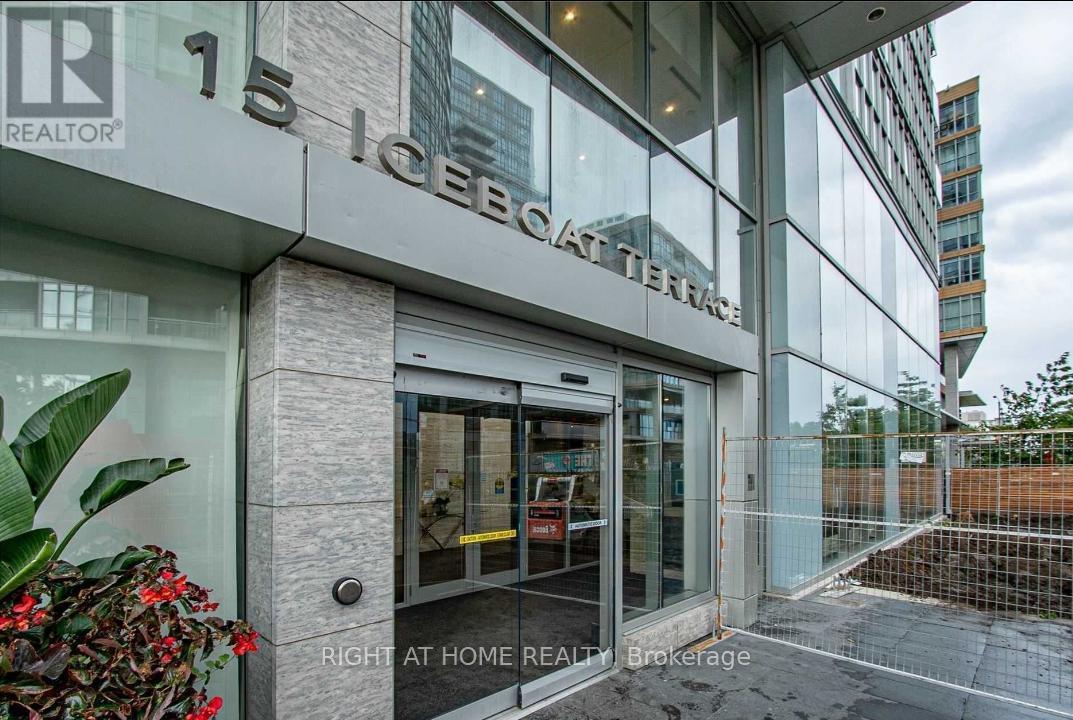
2709 - 15 ICEBOAT TERRACE
Toronto (Waterfront Communities), Ontario
Listing # C12122513
$759,000
2 Beds
2 Baths
$759,000
2709 - 15 ICEBOAT TERRACE Toronto (Waterfront Communities), Ontario
Listing # C12122513
2 Beds
2 Baths
Located in the sought after Cityplace Parade Condo. This spacious 2 Bedroom, 2 Bath Unit is situated in the Southwest corner of the building. It has Floor to ceiling windows and sun-drenched rooms and offers a gorgeous open-concept layout. The Lake Views and 8-Acre Park are to die for. Beautifully Designed Modern Custom Kitchen with matching Fridge Cabinet Door and Upgraded High-End S/S Appliances. The location is steps to the CN Tower, the Rogers Center, Lake Ontario, Community Centre and the Financial & Entertainment Districts. The TTC and Gardner Expressway are also very easily accessible. This location has it all. (id:7526)
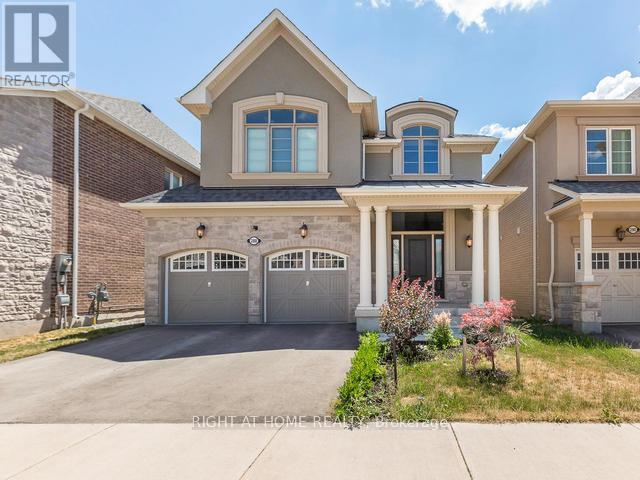
288 SIXTEEN MILE DRIVE W
Oakville (GO Glenorchy), Ontario
Listing # W12122621
$4,900.00 Monthly
4 Beds
4 Baths
$4,900.00 Monthly
288 SIXTEEN MILE DRIVE W Oakville (GO Glenorchy), Ontario
Listing # W12122621
4 Beds
4 Baths
**Absolutely Amazing Home!!** Mattamy Built, Energy Star Efficient With Thousands Spent On Ugds! 9' Ceilings On The Main With Great Hall, Exquisitely Upgrd Kitchen With Ext Cabs & Gran Cntrs, Bianco Undrmt Sink, Porcelain Tiles, Hand Scrpd Hdwd Flrs. Eligent Wood Stcse W Iron Pickets/ Smooth Ceilings Top And Bottom/R-I Gas Line For Bbq/ Mstr Br Feat. Tray Ceiling, His&Hers W/I Closets, 5Pce Carrera Marble Flrs Master Ens & Counter, Sep Shower & Soaker Tub. Finished Basement/Bedroom/Rec Room and 4pc Washroom (id:7526)
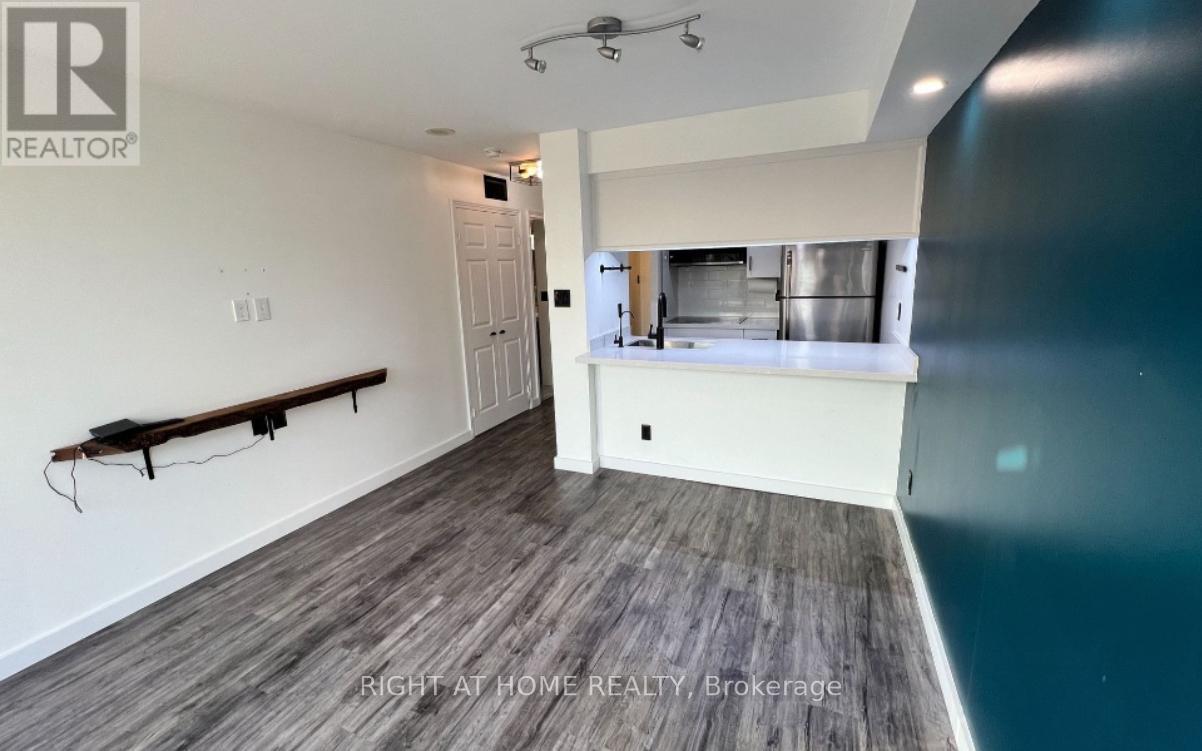
209 - 880 DUNDAS STREET W
Mississauga (Erindale), Ontario
Listing # W12122610
$2,300.00 Monthly
1 Beds
1 Baths
$2,300.00 Monthly
209 - 880 DUNDAS STREET W Mississauga (Erindale), Ontario
Listing # W12122610
1 Beds
1 Baths
Step into this spacious and recently renovated 1-bedroom condo, where modern updates meet everyday comfort. Featuring a refreshed kitchen, updated flooring throughout (no carpet!), and a sleek bathroom, this bright unit feels like new. Enjoy plenty of storage with dual closets in the bedroom, and appreciate the convenience of an included parking spot and nearby locker. Commuters will love the easy access to transit and nearby highways getting around is a breeze either way. Best of all? Rent is all-inclusive yes, that includes Rogers TV and internet!Love the outdoors? Just steps from your door, Huron Park offers lush green space and a wide range of amenities to enjoy. (id:7526)
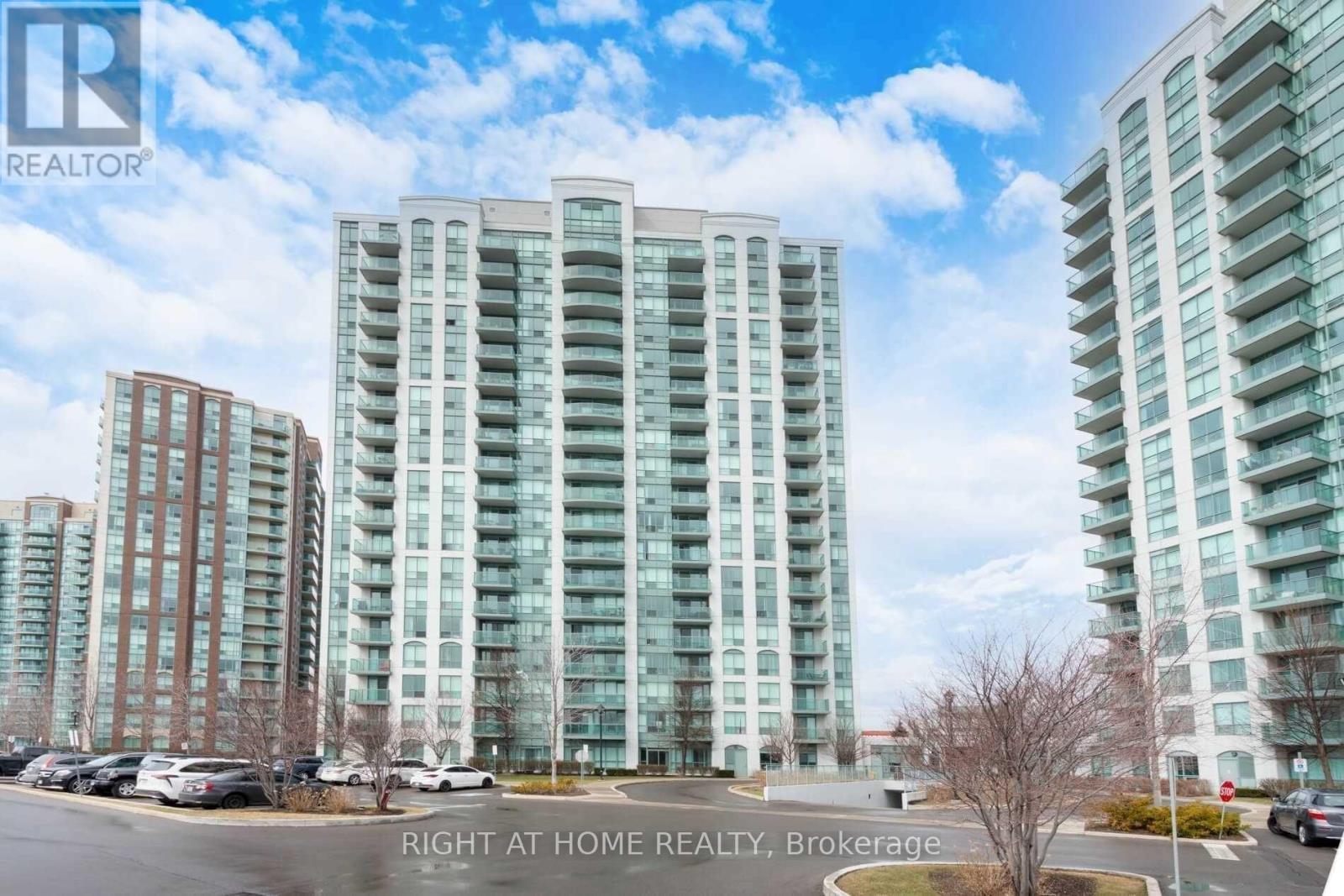
1106 - 4850 GLEN ERIN DRIVE
Mississauga (Central Erin Mills), Ontario
Listing # W12121210
$2,375.00 Monthly
1 Beds
1 Baths
$2,375.00 Monthly
1106 - 4850 GLEN ERIN DRIVE Mississauga (Central Erin Mills), Ontario
Listing # W12121210
1 Beds
1 Baths
Gorgeous, Sun Filled Unit At Erin Mills. Enjoy Unobstructed Views Of The Park, Lake, Cn Tower. Upgraded, Open Concept Kitchen With Stainless Steel Appliances And Upgraded Cabinets (2022). Close Proximity To Excellent Schools (Elementary And Secondary Schools), Erin Mills Town Center, Transit At Your Door Step. (id:7526)
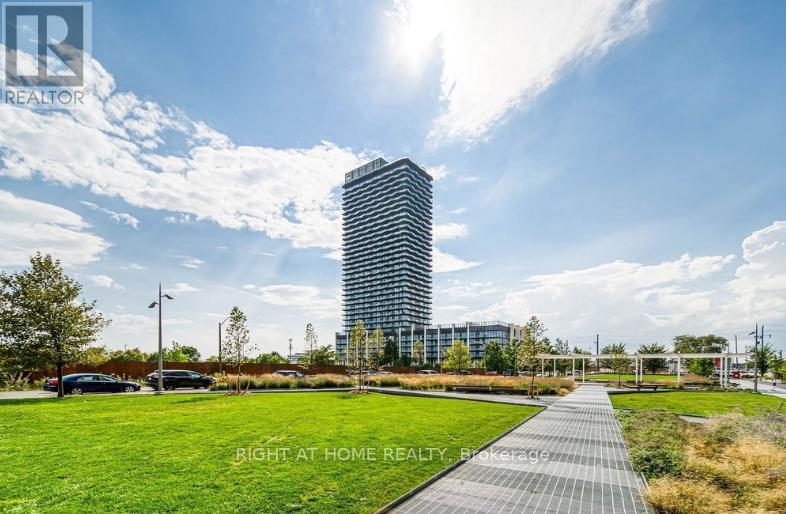
1101 - 36 ZORRA STREET
Toronto (Islington-City Centre West), Ontario
Listing # W12121184
$469,000
1 Beds
1 Baths
$469,000
1101 - 36 ZORRA STREET Toronto (Islington-City Centre West), Ontario
Listing # W12121184
1 Beds
1 Baths
Vibrant Community Condo Living in the Heart of Etobicoke. Live Somewhere Special. Discover the sleek, contemporary design of unit "Burnhamthorpe" at 36 Zorra St, crafted by Altree and Ellis Don Builders. This 1-bed, 1-bath condo features a highly functional open-concept layout with stylish laminate flooring throughout. Expansive windows and high ceilings allow natural light to flood the space, offering unobstructed views all day long. Move-in ready with top-of-the-line finishes, including a gourmet kitchen with stainless steel, energy-efficient Fulgor Milano appliances, soft-close cabinetry and Gleaming quartz countertop. Enjoy access to over 9,500 sqft of premium amenities, including a fitness centre with sauna, yoga/boxing studio, kids' playroom, arcade lounge, party room, TV lounge, and more. The outdoor spaces are equally impressive, featuring BBQ areas, fire pits, a children's playground, an infinity pool, and even a dog park. For added convenience, there is an exclusive shuttle bus to Kipling TTC Station during rush hours. Located near shopping, dining, parks, and entertainment, this condo provides the perfect blend of luxury, style, and accessibility in the heart of Etobicoke. (id:7526)
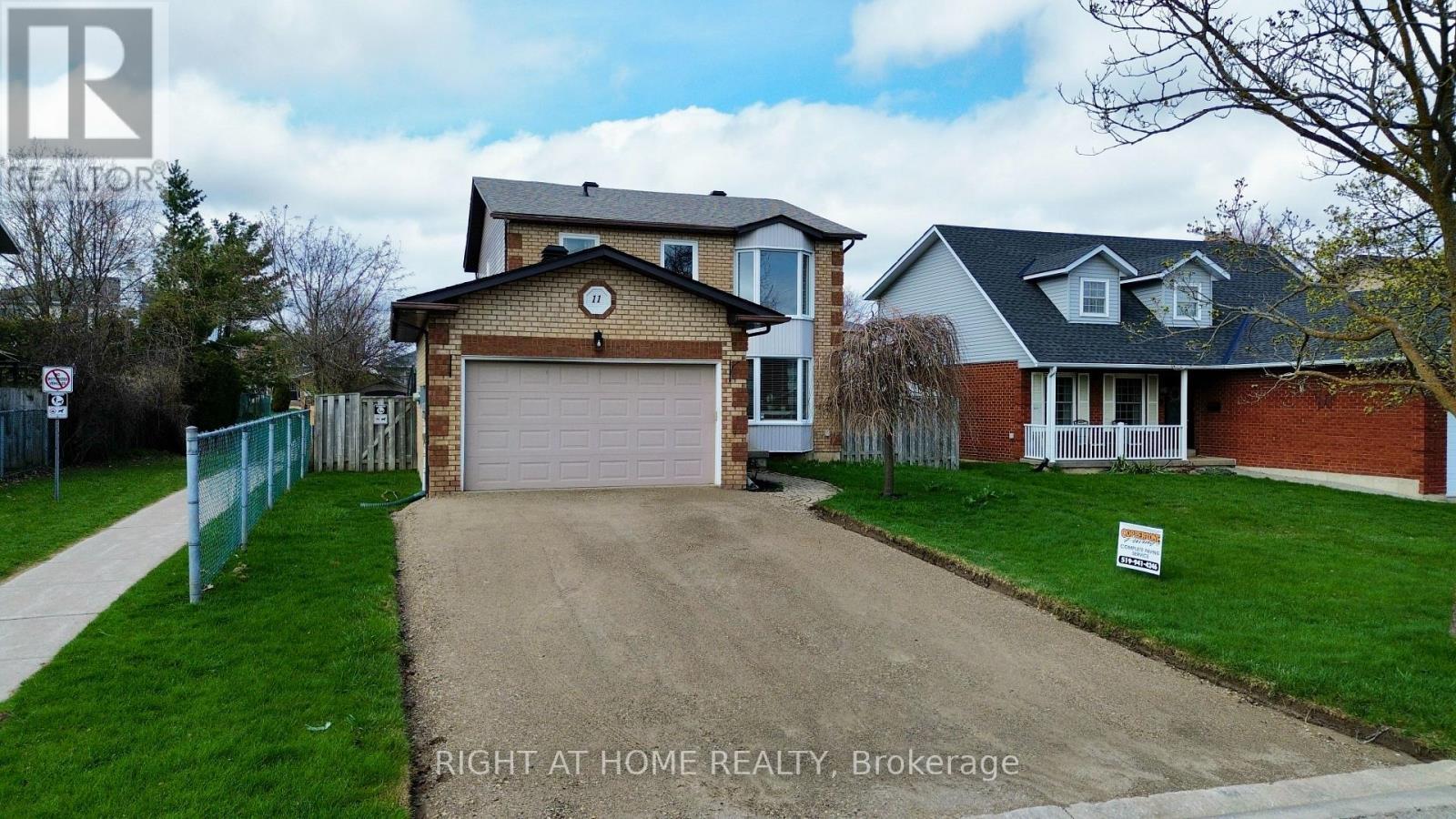
11 PASSMORE AVENUE
Orangeville, Ontario
Listing # W12121605
$939,000
3+1 Beds
4 Baths
$939,000
11 PASSMORE AVENUE Orangeville, Ontario
Listing # W12121605
3+1 Beds
4 Baths
Extremely Well-Maintained Fully Detached Home on Premium 50-Foot Lot in a Mature Family-Oriented Neighbourhood. This lovingly cared-for home sits on a wide 50-foot premium lot in a desirable, family-friendly area. With a full double-wide driveway and no sidewalk, you'll enjoy ample parking. The fully detached property features numerous recent updates and is move-in ready.The brand-new paved driveway leads to an insulated and heated garage with direct access into the main floor laundry room, featuring a newer washer and dryer with steam functions. The modern, fully remodelled kitchen includes a motion-sensor faucet, plenty of cupboard space, and a pantry ideal for busy family living.The main floor offers a bright and functional layout, featuring a cozy family room and a spacious living and dining room combination with large windows that let in plenty of natural light throughout the day a WETT-certified fireplace for added warmth and comfort. Sliding patio doors open directly onto an extra-large deck, a perfect space for summer BBQs, outdoor dining, and family gatherings. The fully fenced backyard is beautifully landscaped with low-maintenance perennials, a garden shed, and hardwired lanterns for effortless evening lighting. Upstairs, you'll find a spacious primary bedroom with a walk-in closet and an updated 4-piece bathroom. The fully finished basement adds even more living space, featuring a 4th bedroom, rec room, office nook, a 2-piece bathroom with a rough-in for a stand-up shower, and a workshop for hobbies or storage. Other updates include some new windows and numerous modern touches throughout the home. Located in a convenient school catchment zone, this home offers exclusive access to St. Andrew Catholic Schools' Extended French program and Credit Meadows Elementary, both highly regarded in the community. Schools, parks, public transit and shopping are all just minutes away! (id:7526)
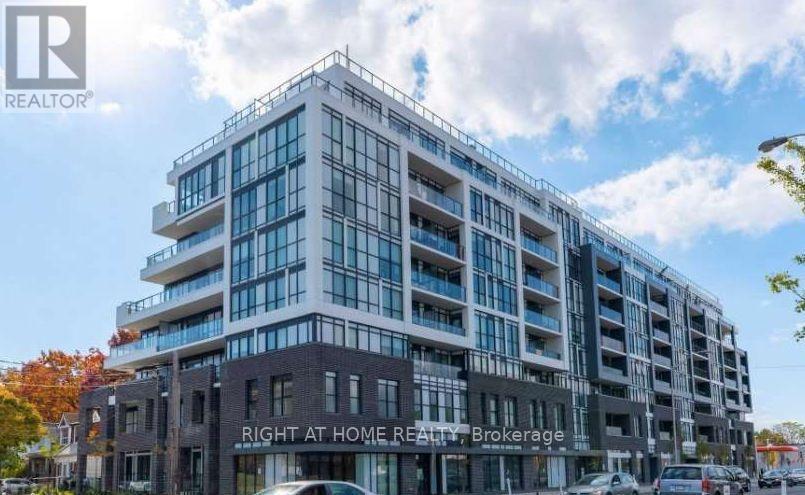
209 - 2301 DANFORTH AVENUE
Toronto (East End-Danforth), Ontario
Listing # E12120852
$1,850.00 Monthly
1 Beds
1 Baths
$1,850.00 Monthly
209 - 2301 DANFORTH AVENUE Toronto (East End-Danforth), Ontario
Listing # E12120852
1 Beds
1 Baths
Welcome To Canvas Condos! This Modern Unit Is Located In The Heart Of Danforth East Village. Perfectly Located Between 2 Subway Stations And A Close Walk To Grocery Stores, Restaurants, Shops And More! This 1 Bedroom Unit Features An Open Concept Living Area With Beautiful New Laminate Flooring Throughout, Ensuite Laundry, Stainless Steel Appliances, And Sleek Kitchen Backsplash. Upgraded Fixtures, Wooden Shelving Unit And Storage Locker Included! (id:7526)
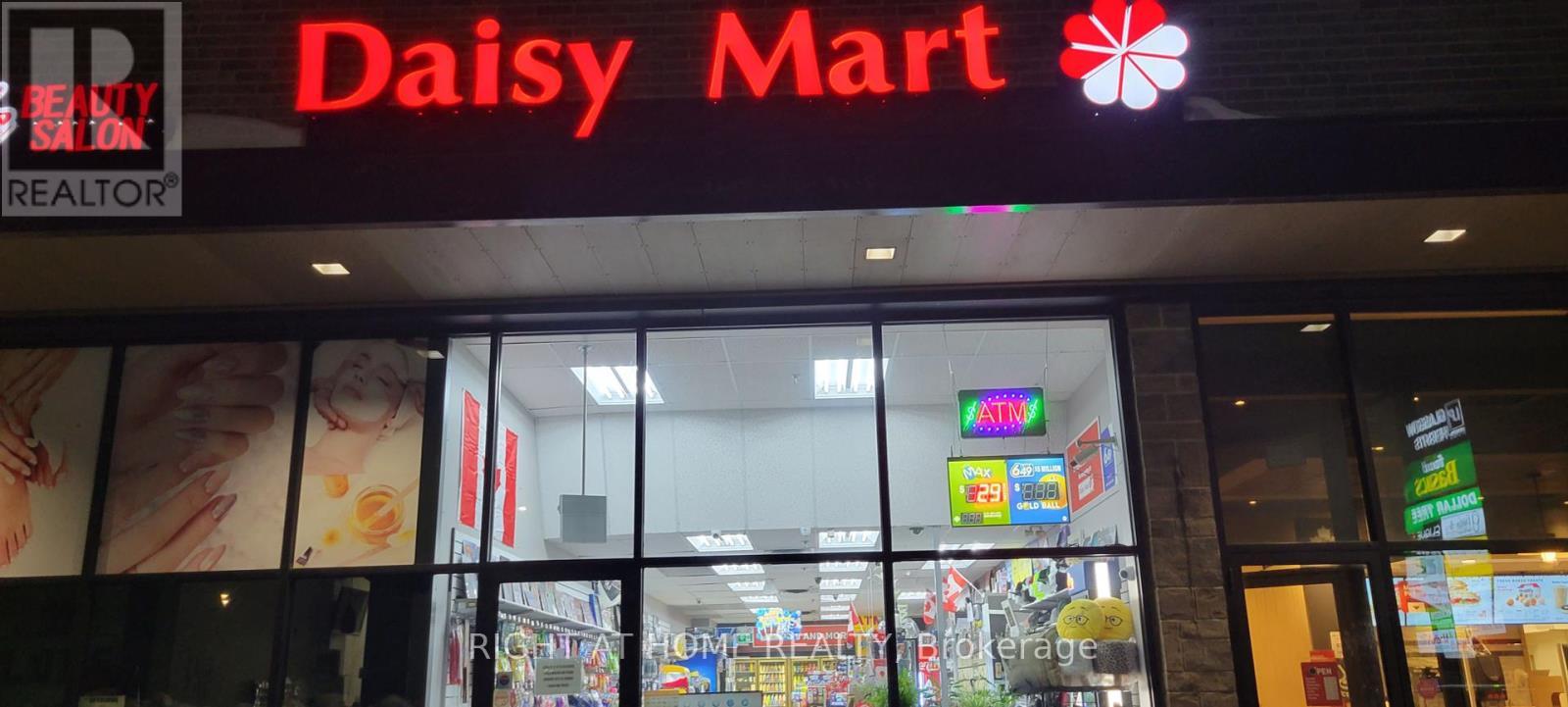
#8A - 851 FISHER HALLMAN ROAD
Kitchener, Ontario
Listing # X12118527
$249,000
$249,000
#8A - 851 FISHER HALLMAN ROAD Kitchener, Ontario
Listing # X12118527
A rare opportunity to own a profitable and well-established convenience store located in a very busy plaza in the city of Kitchener, right next to Tim Hortons. This prime location offers constant foot traffic, excellent visibility, and a spacious parking lot, making it easy and convenient for customers to stop by. The store reports an impressive average weekly sale of approximately $15,500, along with annual lottery commissions of $60,000 and additional income of $12,000 per year. About 55% of sales are from tobacco products, which currently offer strong margins. All financial figures are verifiable through the POS (point-of-sale) system, ensuring full transparency for interested buyers. The business has recently begun selling beer, adding a valuable new revenue stream and increasing its future growth potential. Combined with a newly signed lease, this business is well-positioned for continued success. The store is clean, professionally maintained, and located in a friendly, safe neighborhood. Its efficient operation and stable income make it ideal for both experienced operators and new entrepreneurs. Opportunities like this d'ont come often. (id:7526)
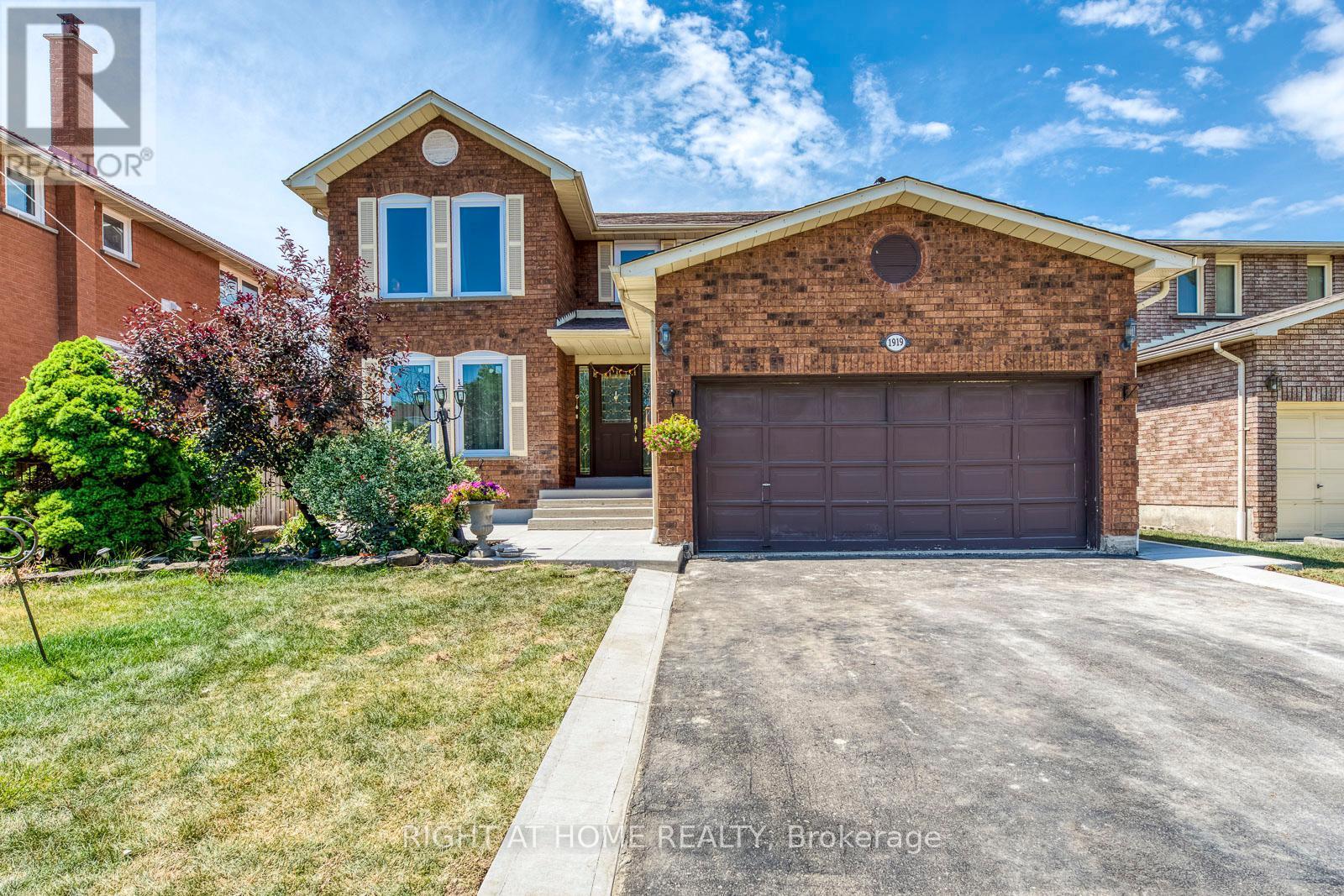
UPPER - 1919 ALDERMEAD ROAD
Mississauga (Central Erin Mills), Ontario
Listing # W12118551
$3,950.00 Monthly
4 Beds
3 Baths
$3,950.00 Monthly
UPPER - 1919 ALDERMEAD ROAD Mississauga (Central Erin Mills), Ontario
Listing # W12118551
4 Beds
3 Baths
Tastefully Renovated, Bright, Spacious, 4 Bed House In A Highly Sought-After, Top School Neighbourhood (John Fraser) On A Quiet Child Safe Street. No Carpets, High-End Kitchen & Island With Quartz Countertop & Backsplash With All New Ss Appliances. Brand-New Large Windows. Beautiful Backyard With Relaxing Deck. Close To The Woodland Chase River Trail. Public Transport. (Upper Tenant Pays 70% Of All Utilities). (id:7526)
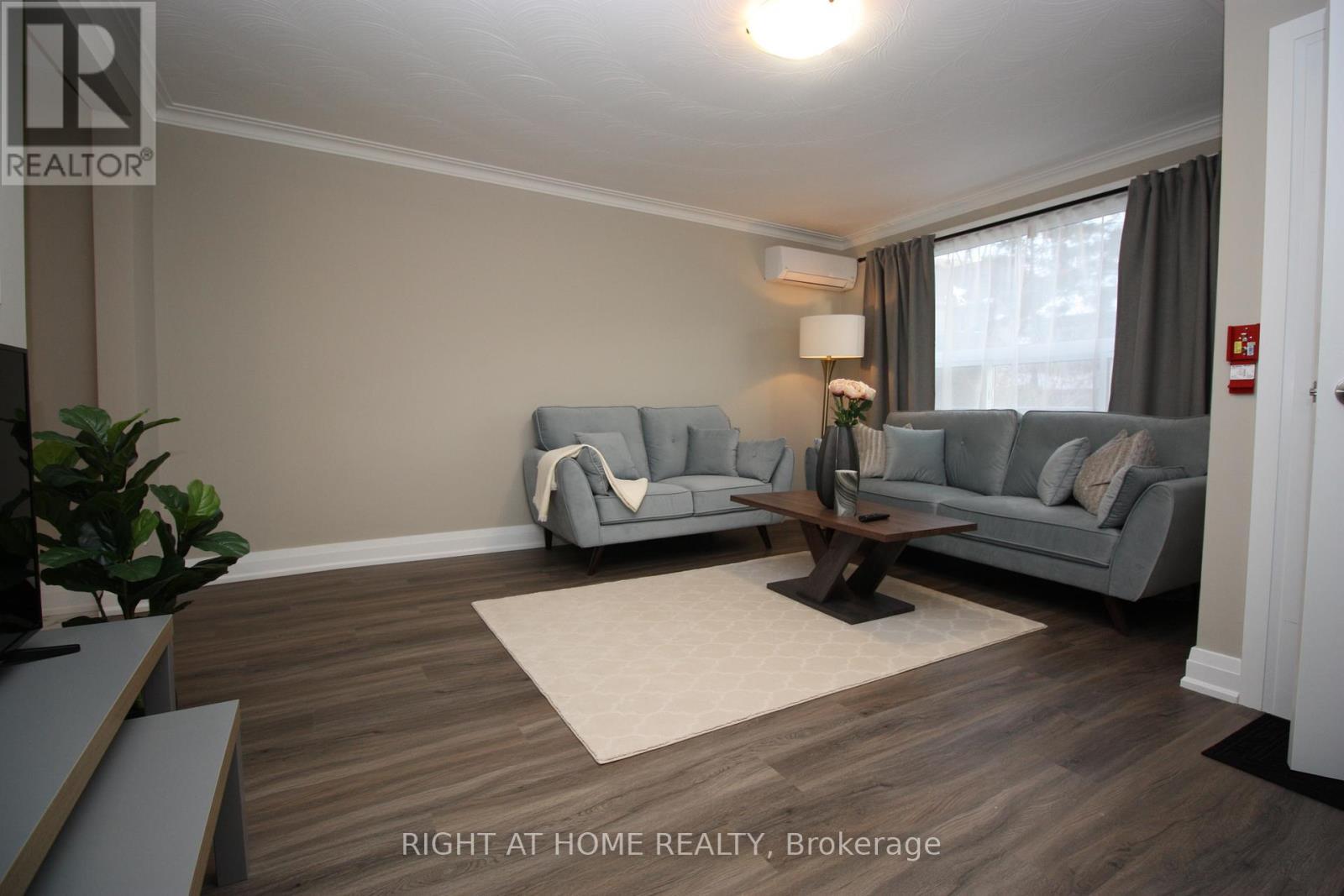
3 - 2 GLEN GORDON ROAD
Toronto (High Park North), Ontario
Listing # W12118564
$2,700.00 Monthly
2 Beds
1 Baths
$2,700.00 Monthly
3 - 2 GLEN GORDON ROAD Toronto (High Park North), Ontario
Listing # W12118564
2 Beds
1 Baths
Prime High Park Location. 2 Bedroom Apartment For Rent Located In Heart Of High Park, Stainless Steel Appliances Including Fridge, Stove Dishwasher And Quartz Counter Top. Control Your Own Heating, Air Condition And Much More, One Of The Most Sought After Neighbourhoods In The City Steps Away From Many Shops And Restaurants Along Bloor. **EXTRAS** Utilities Included Except Hydro. Street parking available. (id:7526)
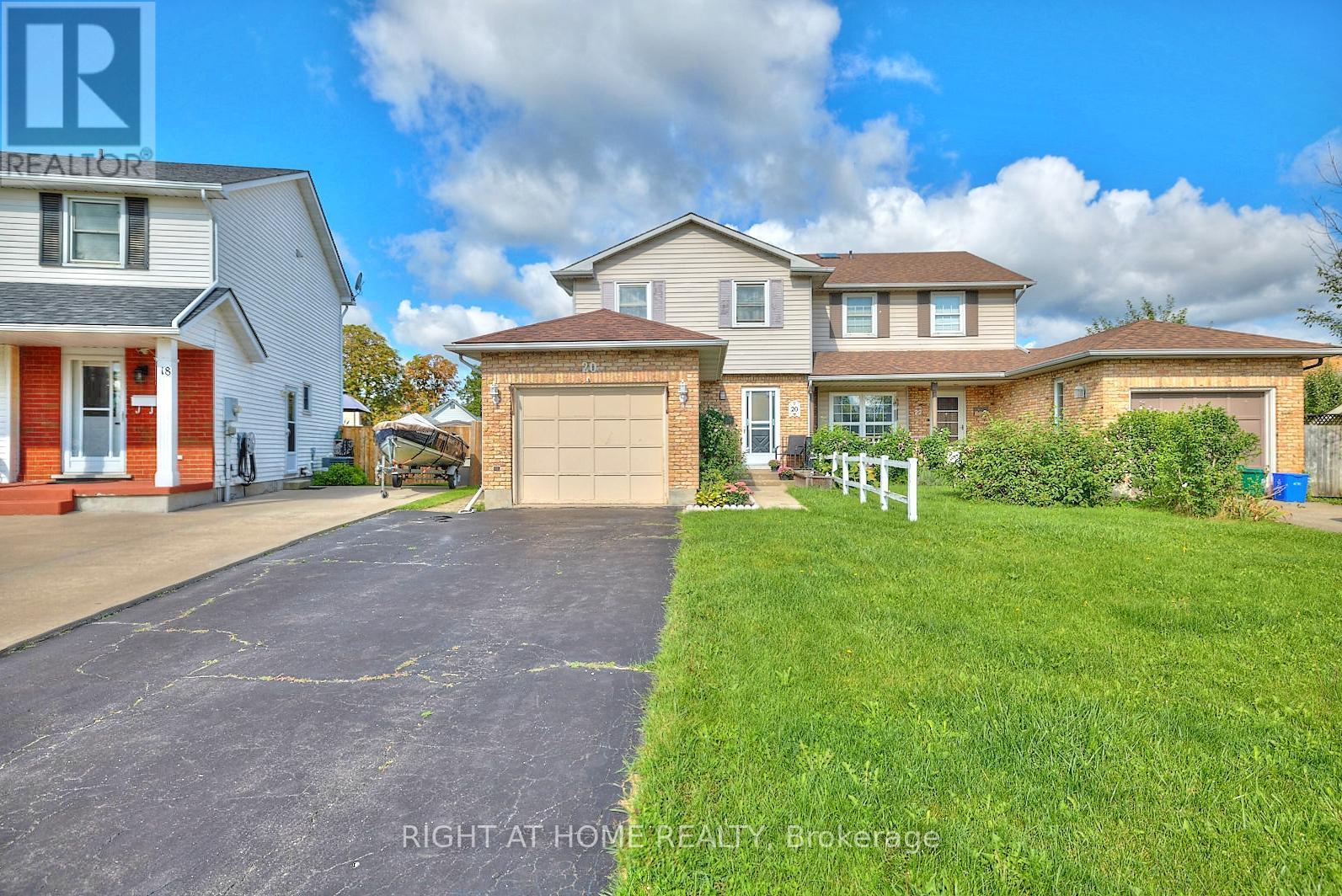
20 STATION STREET
Welland (Broadway), Ontario
Listing # X12118758
$565,000
3+1 Beds
3 Baths
$565,000
20 STATION STREET Welland (Broadway), Ontario
Listing # X12118758
3+1 Beds
3 Baths
Welcome to this fantastic, cozy, semi-detached home located on a quiet cul-de sac in the heart of Welland. It has 3 generous sized bedrooms and 3 washrooms, one with double sink vanity, fully renovated, no carpets, stainless steel appliances, fireplace, and a very functional layout with a spacious office nook for your home office. For lovers of nature, the Canal walking path and a green space is just minutes away for your pleasure walk or jogging. Strategically located close to all necessary amenities for your convenience, and about 20 minutes away from the Horseshoe Falls. A beautiful deck on a privately fenced backyard is available for your relaxation and entertaining, central vacuum and garage door opener for your convenience. Don't miss out on this gem of a property. (id:7526)
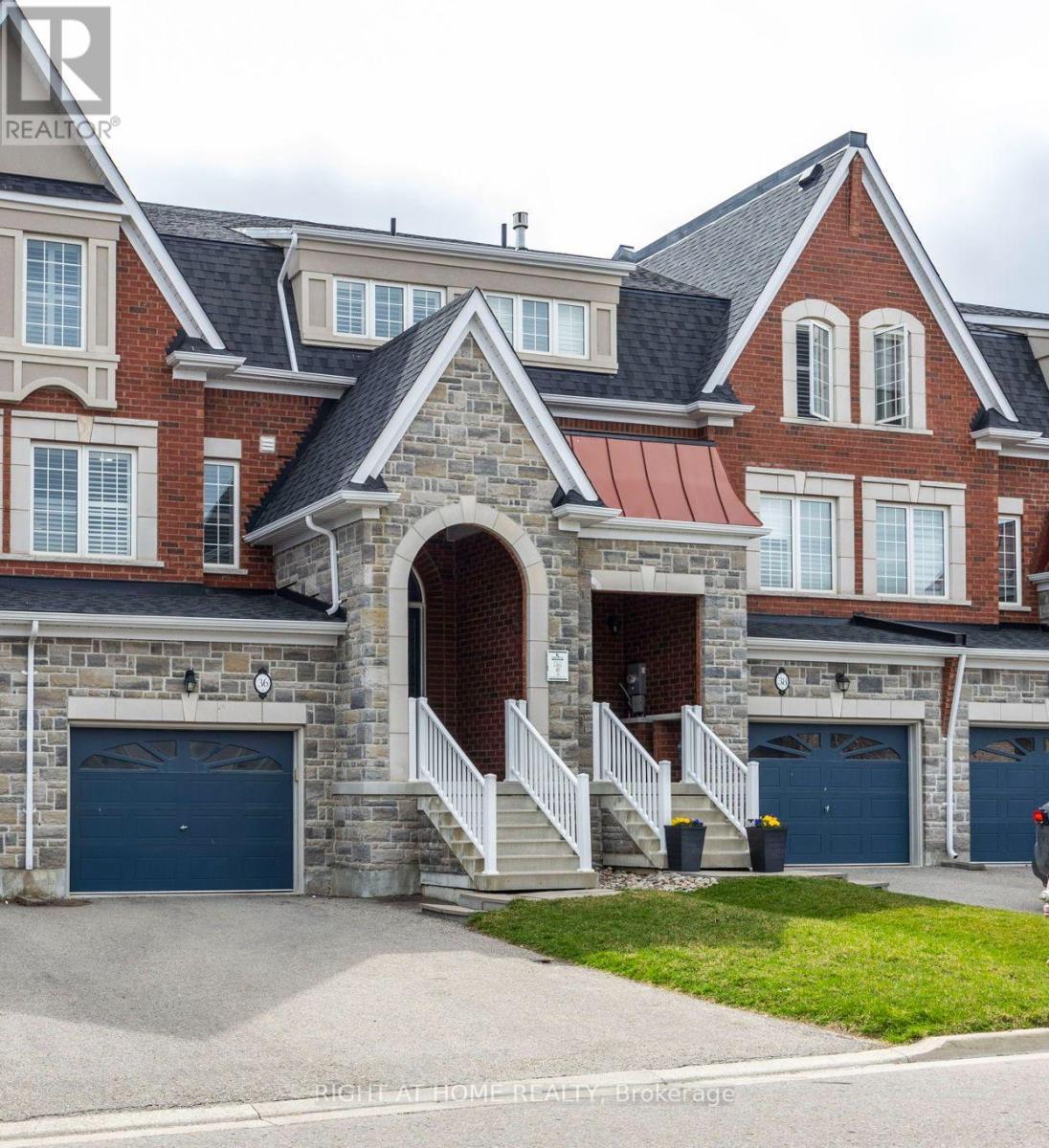
36 MEADOWCREEK ROAD
Caledon, Ontario
Listing # W12118752
$969,000
3 Beds
3 Baths
$969,000
36 MEADOWCREEK ROAD Caledon, Ontario
Listing # W12118752
3 Beds
3 Baths
Welcome To Your Next Home In Beautiful Strawberry Fields, Caledon!! A Massive 2 Car Garage Executive Townhome in The Village of Southfields! This Home Invites You Into An Expansive Foyer With 16ft Cathedral Ceilings, Giving The Home a Grand Entrance as you walk through the doors. Stunning Modern Finishes With Warm Gray Ash Tones, Including 5.75inch Wide Engineered Hardwood Floors Throughout the Main! Great Attention To Detail with Wrought Iron Railings, Elegant Crown Molding, Sleek Quartz Counters That Flow Into A Matching Quartz Backsplash, High End Kitchen-Aid Counter-Depth Fridge, Slide-In Range, and High End Kitchen-Aid Dishwasher!! Stroll Upstairs Into Your Large Sunlit Master Bedroom and A Spa-Like Master Bathroom Complete with His and Hers Sinks, Full Stand Up Glass Shower and Luxurious Soaker Bathtub! Walk Out Onto A Huge Deck That Runs Across The Entire Width of The Backyard, From Your Walk-Out Basement That Can Be Used As A Bedroom/Den/Office/Rec Space/Living Room!! One Of The Most Special Features Of This Townhome Is The Expansive 2 Car Garage, With An Extra Wide Garage Door PLUS A Huge Storage Space For A Lawnmower, Snowblower, Bicycles and Much More!! BONUS: EV charger in garage!! :) You Won't Be Disappointed! :) (id:7526)

248 MARY STREET
Guelph/Eramosa (Rockwood), Ontario
Listing # X12118823
$1,190,000
4 Beds
2 Baths
$1,190,000
248 MARY STREET Guelph/Eramosa (Rockwood), Ontario
Listing # X12118823
4 Beds
2 Baths
Minutes walk to a Swimmable Sandy Beach & Conservation Area, this completely restored Side Split Bungalow on a large lot is perfectly located in the highly sought after Rockwood Community and across the street from an elementary school. The perfect blend of comfort, convenience, and potential income, this charming home is nestled in a peaceful and highly desirable area giving you a new home feel with small town charm. Inside you will find beautiful finishes and a fantastic open concept layout, perfect for entertaining family and friends. The main kitchen, the true heart of the home, boasts a beautiful large island with quartz countertops, elegant hardware and lighting, with ample counter space and storage. Steps from GO bus, grocery store and only a short drive to Acton, Guelph and Milton, this 3 bedroom home offers a legal separate one bedroom unit with own entrance providing an opportunity for additional income. -Home was completely restored with new Plumbing, Electrical, Spray Foam Insulation, Windows/Doors, Ducts/HVAC, Roof, Waterproofing, Stone/Stucco, Soffit Fascia Gutters, Drywall, Flooring, Grading, Fencing & More giving you worry free living for years to come! (id:7526)
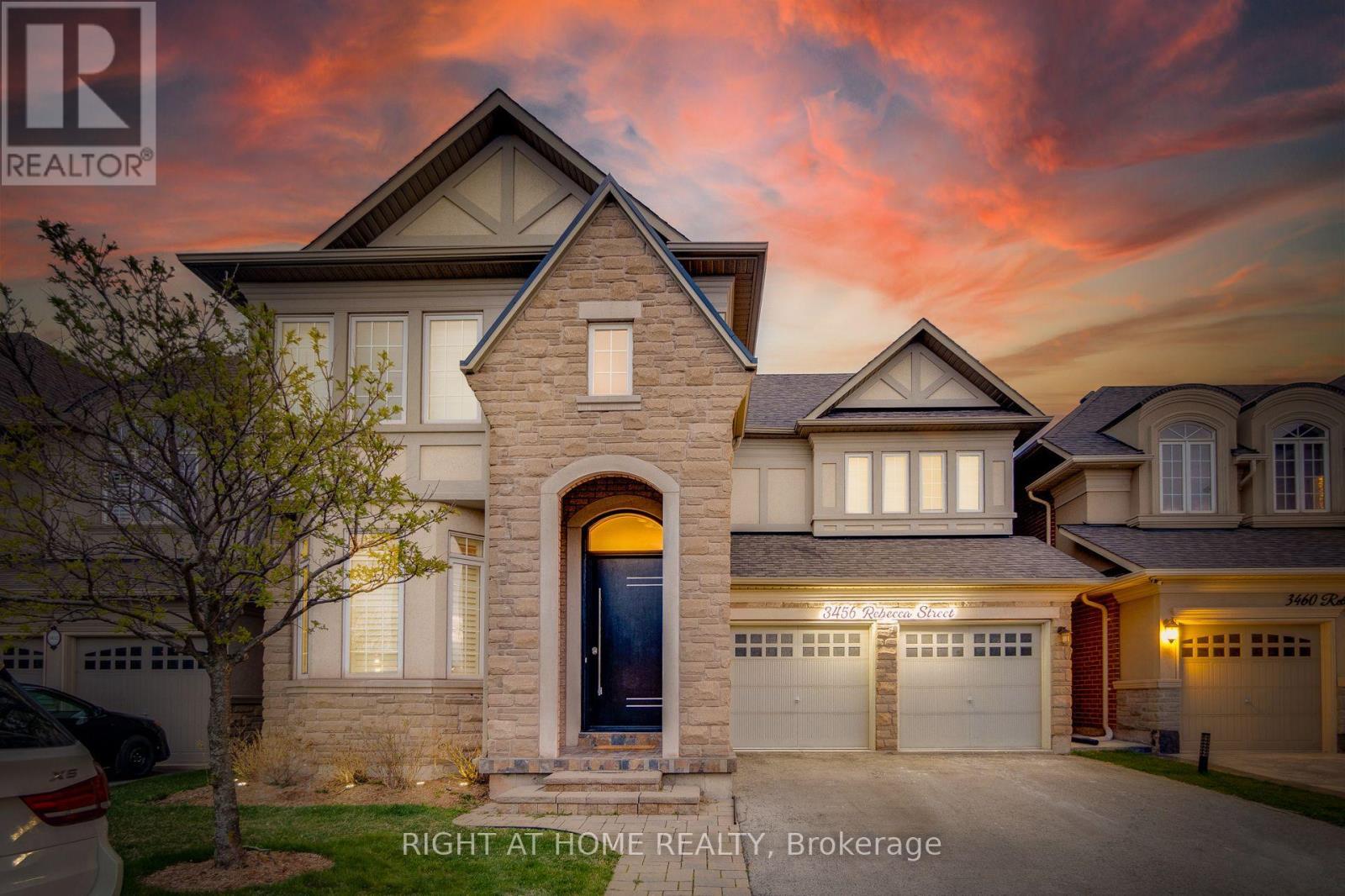
3456 REBECCA STREET
Oakville (BR Bronte), Ontario
Listing # W12118794
$1,888,000
4 Beds
5 Baths
$1,888,000
3456 REBECCA STREET Oakville (BR Bronte), Ontario
Listing # W12118794
4 Beds
5 Baths
Welcome to this fully upgraded luxury executive home offering over 4,500 sq. ft. of elegant living space in the prestigious Bronte neighborhood. Ideally located just minutes from the lake, marina, parks, top-rated schools, shops, and restaurants. This stunning property features a brand new oversized entrance door, open-to-above foyer, and an inviting family room with custom accent wall, built-in cabinetry, and a sleek new fireplace. The brand new chefs kitchen boasts a waterfall island, handle-less cabinetry, built-in appliances, and premium 24x48 tiles. Additional highlights include: Main floor office and upgraded laundry room. Brand new hardwood floors throughout the second level. Spacious primary bedroom with custom accent wall, barn door, walk-in closet, and spa-inspired ensuite with frameless glass shower and soaker tub. Renovated bathrooms with new vanities and flooring. Elegant crown molding and pot lights on main floor and in primary ensuite. The fully finished basement offers a large rec room, entertainment/play area, 4-piece bathroom, and custom bar. Enjoy the backyard green oasis, perfect for relaxation or entertaining. Freshly painted throughout with a new furnace installed. Move-in ready! Don't miss this exceptional opportunity in one of Oakville's most sought-after communities! * Priced to Sell * (id:7526)
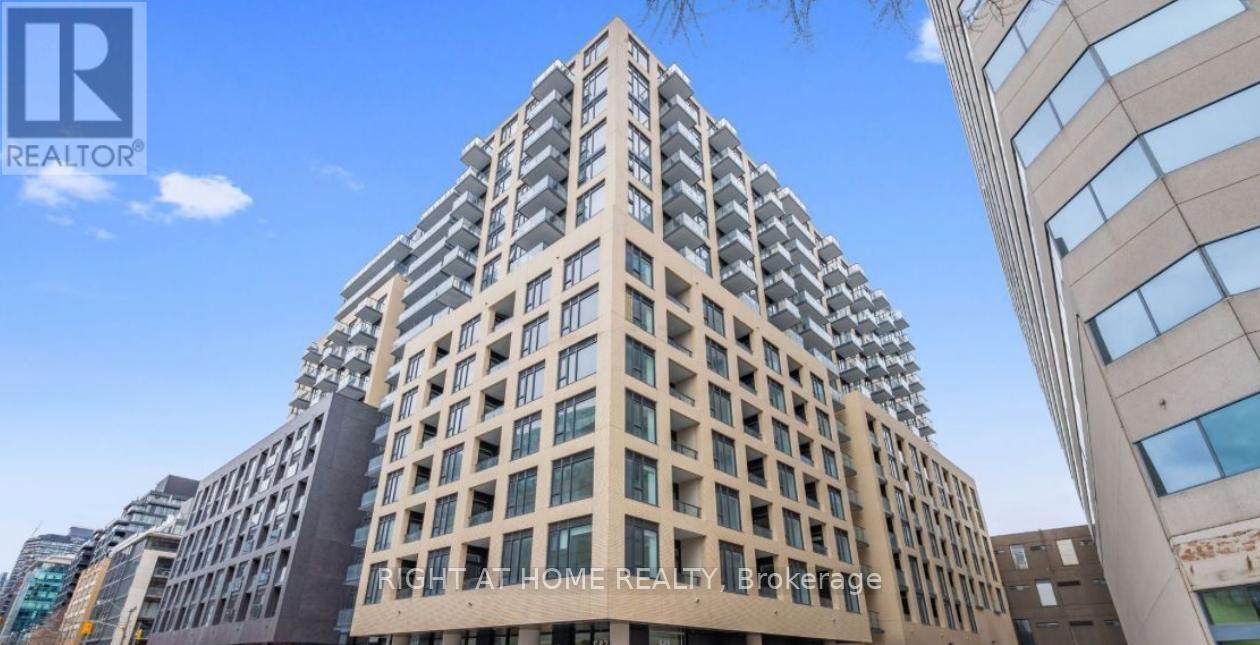
221 - 543 RICHMOND STREET W
Toronto (Waterfront Communities), Ontario
Listing # C12118806
$685,000
1+1 Beds
2 Baths
$685,000
221 - 543 RICHMOND STREET W Toronto (Waterfront Communities), Ontario
Listing # C12118806
1+1 Beds
2 Baths
Welcome To Urban Living Brand New Condo At Its Finest In The Heart Of Downtown Toronto! This Spacious 685 SQ FT And Stylish 1+Den, 2 Full Baths Condo, The den Is Generously Sized And Can Easily Serve As A Second Bedroom With Sliding Doors At 543 Richmond Offers Modern Comfort With A Functional Layout And West-facing Views. Rare 10 ft Ceilings in A Downtown Condo. Modern Kitchen With Stone Counter. Beautiful Glass Shower In Ensuite. Just Across the Street From Loblaws Grocery And Winners, Minutes From The Vibrant Entertainment District, Restaurants, Boutique Shops, Dog Parks, Queen St, TTC, This Prime Setting Offers an Ideal Mix Of Convenience and Fun. Enjoy Top-Notch Amenities: 24-Hour Concierge, Free Visitor Parking, A State-Of-The-Art Fitness Center With Modern Equipment, A Stunning Lounge and Party Room, A Games Room, An Outdoor BBQ Terrace And Pool, As Well As A Rooftop Terrace Showcasing The City Skyline10Ft Smooth Ceilings, Wide Plank Laminate Flooring, Stainless Steel Kitchen Appliances, Quartz Counter Tops. (id:7526)
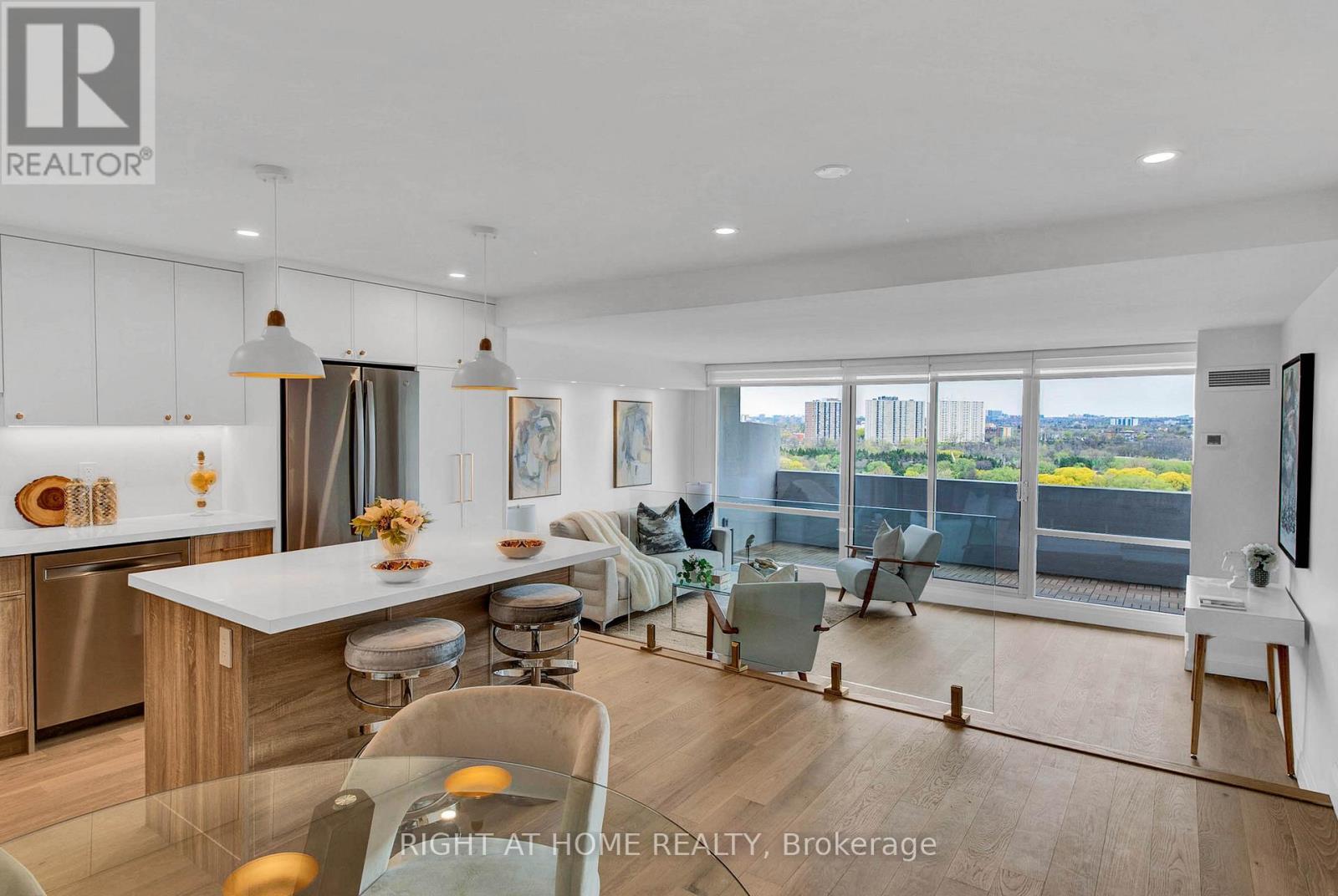
1913 - 270 SCARLETT ROAD
Toronto (Rockcliffe-Smythe), Ontario
Listing # W12118845
$870,000
2 Beds
2 Baths
$870,000
1913 - 270 SCARLETT ROAD Toronto (Rockcliffe-Smythe), Ontario
Listing # W12118845
2 Beds
2 Baths
Welcome to your dream home at Lambton Square! Enjoy stunning, unobstructed & panoramic river, park and city views in this fully renovated, 2 bedroom 2 bathroom spacious and sun-drenched condo! No detail or expense spared in this renovation, with top-notch finishes! Custom entrance closet for all of your storage needs (custom cabinetry throughout). Engineered hardwood floors throughout, impeccably designed open-concept kitchen, featuring all brand new stainless steel appliances, quartz counter, under-cabinet lighting, backsplash countertop, and large island - perfect for entertaining! Spacious dining room! Plenty of storage in the large pantry! Large sunken living room, separated from the dining room with gorgeous glass railing, and walking-out to massive independent private balcony with beautiful deck tiles...no neighbors on either side! Electric BBQs allowed on balcony. Two huge bedrooms with built-in closets, pot-lights, and custom zebra blinds (zebra blinds on all windows)! Retreat to the spa-like, fully renovated bathrooms equipped with rain and handheld showers. Ensuite laundry room, with custom cabinets, and brand new washer & dryer, storage and a dedicated linen closet! New trim, doors, and freshly painted throughout! Updated electrical panel, as well as pot lights through-out the condo. **All-inclusive maintenance fee** Even includes Cable TV & Internet! Newer windows. Includes 1 parking & 1 locker. Well managed building with newer hallways! Enjoy beautiful sunsets from your spacious east-facing balcony with breathtaking views of the Humber River, and amazing amenities! Central location close to everything. There is nothing to do in this condo! Bring your stuff, move-in, and start living! (id:7526)
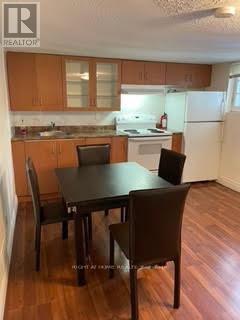
LOWER LEVEL - 724 EGLINTON AVENUE E
Toronto (Leaside), Ontario
Listing # C12119341
$1,450.00 Monthly
1 Baths
$1,450.00 Monthly
LOWER LEVEL - 724 EGLINTON AVENUE E Toronto (Leaside), Ontario
Listing # C12119341
1 Baths
Bright & Spacious Basement Short-Term Studio in Leaside! Available for a limited-term lease, this generous studio offers style and comfort in one of Torontos most sought-after neighbourhoods. Enjoy a full kitchen, walk-in cedar closet, ensuite laundry, private 3-piece bath, and separate entrance. Located steps from transit and just minutes to Leaside Shopping Centre, dining, and entertainment. Ideal for professionals seeking flexibility and convenience. Rent + 25% utilities. Full credit check required. Don't miss this rare short-term rental gem! 3 to 8 month Lease available (id:7526)
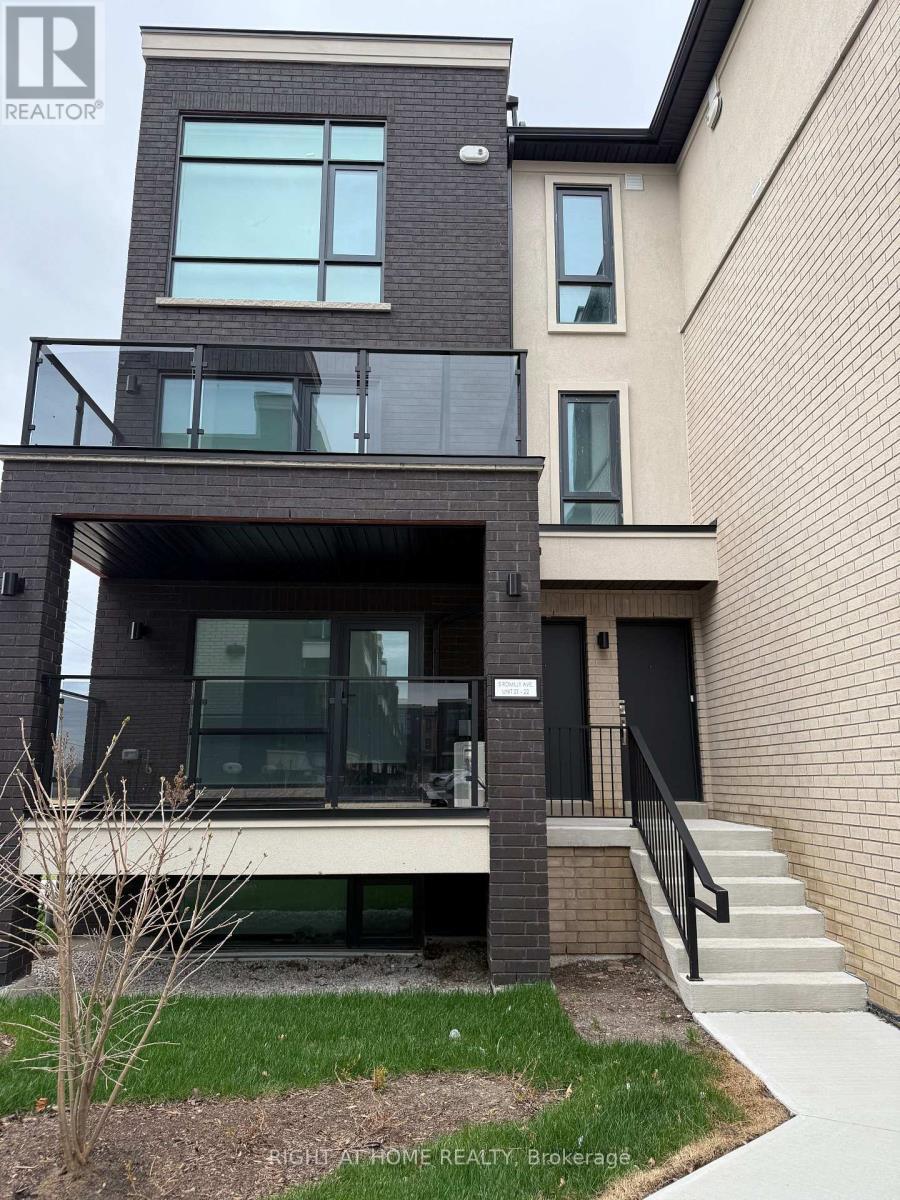
22 - 5 ROMILLY AVENUE
Brampton (Northwest Brampton), Ontario
Listing # W12117109
$2,800.00 Monthly
3 Beds
2 Baths
$2,800.00 Monthly
22 - 5 ROMILLY AVENUE Brampton (Northwest Brampton), Ontario
Listing # W12117109
3 Beds
2 Baths
Brand-New 3-Bedroom, 2-Bath Suite. Never Lived In! Welcome to this beautiful, never-before-lived-in 3-bedroom, 2-bath suite in a highly sought-after neighborhood. Featuring a private entrance, charming front patio, open-concept layout, in-suite laundry, and brand-new stainless steel appliances. Enjoy central A/C, 1 parking spot, and stylish modern finishes throughout.Conveniently located near parks, top-rated schools, public transit, Mt. Pleasant GO Station, shopping, and major highways.Available immediately seeking AAA tenants. Dont miss out! (id:7526)


