Listings
All fields with an asterisk (*) are mandatory.
Invalid email address.
The security code entered does not match.
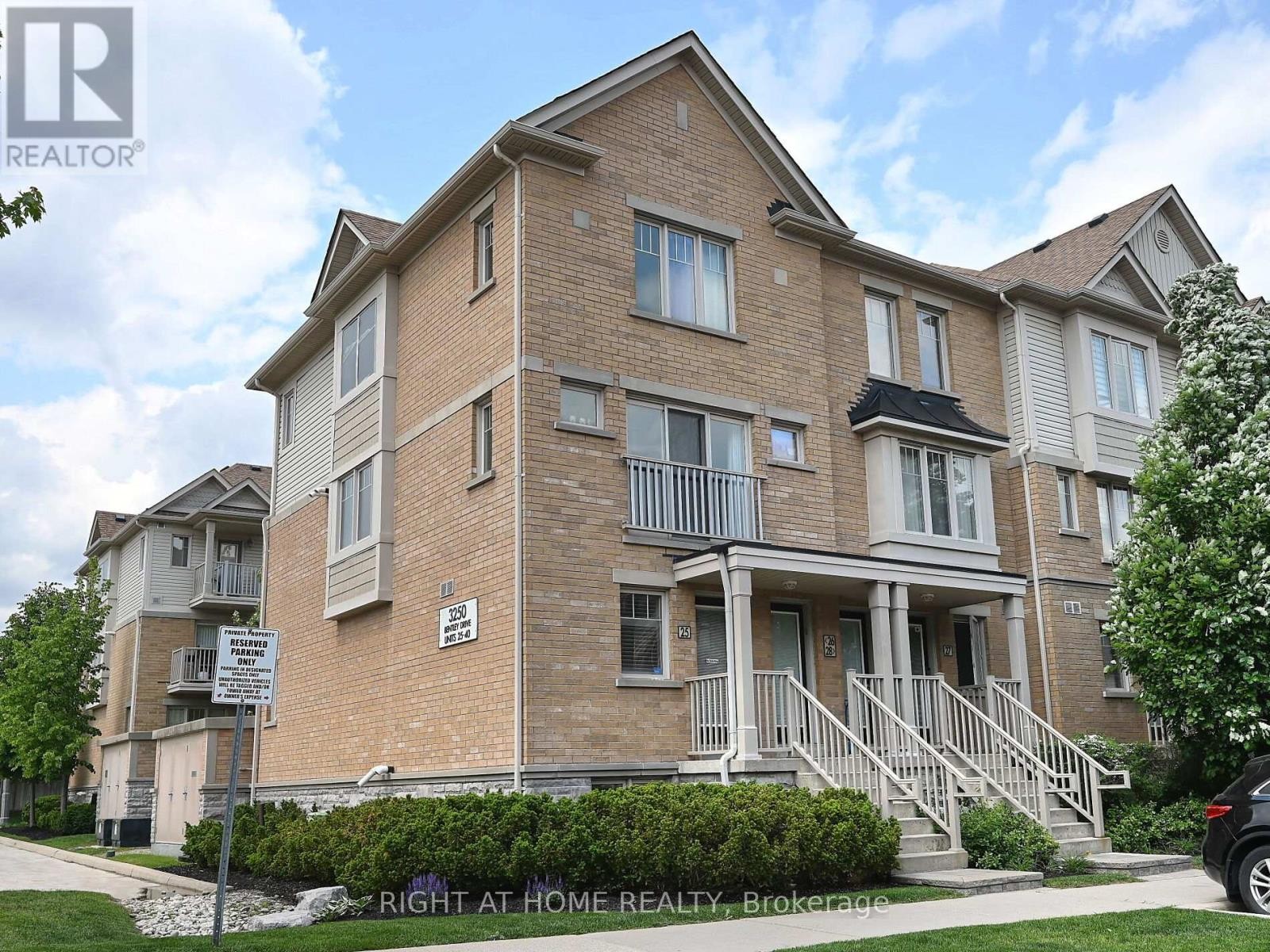
25 - 3250 BENTLEY DRIVE
Mississauga (Churchill Meadows), Ontario
Listing # W12214578
$699,000
2 Beds
3 Baths
$699,000
25 - 3250 BENTLEY DRIVE Mississauga (Churchill Meadows), Ontario
Listing # W12214578
2 Beds
3 Baths
This bright and modern end-unit offers approximately 1200 sq. ft. of living space and features brand new stainless steel appliances, Quartz countertop, freshly painted and stunning hardwood flooring main level and laminate in lower level. The spacious and functional layout includes a combined living and dining area that opens to a private patio, perfect for summer relaxation. The primary bedroom features a 4-piece ensuite. A convenient lower-level laundry room adds practicality to this home. Located close to top-rated schools, parks, shopping centers, banks, and public transit. Walking distance to the new Ridgeway Plaza, with Chalo Freshco coming soon. (id:7526)
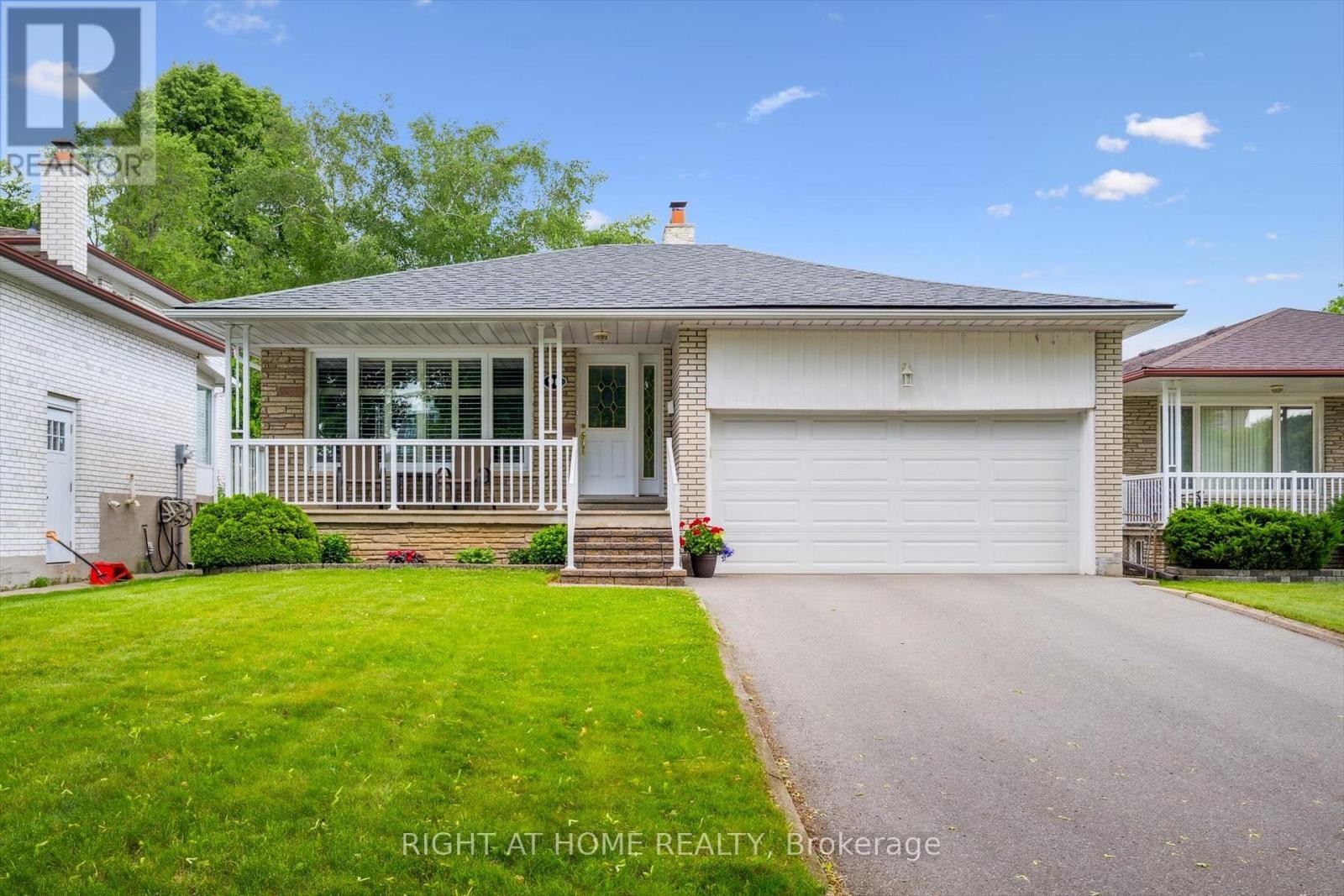
90 CLEMENT ROAD
Toronto (Willowridge-Martingrove-Richview), Ontario
Listing # W12214696
$1,299,900
3+1 Beds
3 Baths
$1,299,900
90 CLEMENT ROAD Toronto (Willowridge-Martingrove-Richview), Ontario
Listing # W12214696
3+1 Beds
3 Baths
Welcome to 90 Clement... This 3 bdrm, 3 bath, detached bungalow in the heart of Etobicoke has been meticulously upgraded and cared for to show true pride of home ownership. Situated on a premium, 46' by 155' foot lot and coveted double car garage, this home is loaded with character and charm. The main floor boasts a modern eat-In kitchen, quartz counters, custom backsplash, stainless steel appliances and access to your private, fully fenced rear patio. The Combined Living and Dining offer plenty of entertaining space. The finished basement has a separate entrance, a large rec room with wood burning fireplace, separate bedroom, 3 pc bath, cold room, updated laundry and additional flexspace for a home office, gym or another bedroom. Other recent upgrades include; roof (2020),furnace (2020), air conditioner (2025). Electrical panel is converted to 100 amp circuit breakers and Central Vac is roughed-in. Walking distance to excellent schools and Parks. Close to shopping, public transit and 4-series highways. (id:7526)
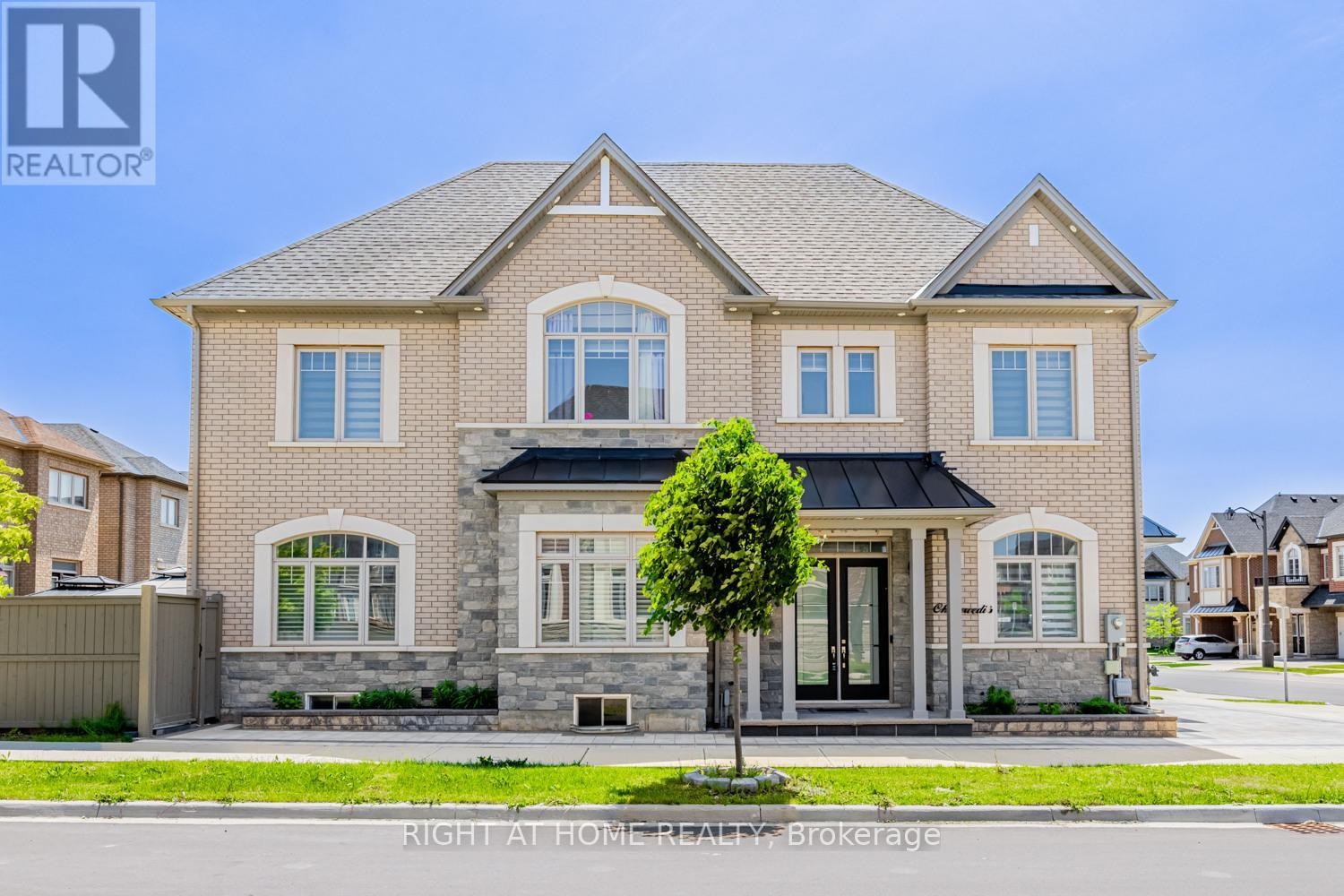
104 SORA GATE
Oakville (GO Glenorchy), Ontario
Listing # W12214655
$1,999,000
4+1 Beds
5 Baths
$1,999,000
104 SORA GATE Oakville (GO Glenorchy), Ontario
Listing # W12214655
4+1 Beds
5 Baths
Welcome to 104 Sora Gate, Oakville where elegance meets excellence. Live in style sophistication in this architecturally captivating 4-bdrm + Office/Den+2 flexible room finished basement, 4.5 bath detached home that is sure to surpass your every expectationSituated on a premium corner lot in one of most prestigious family communities. Spanning 3,242 sq ft (including a 640 sq ft finished bsmt by builder), this particular model was originally showcased as the builders flagship model home, reflecting exceptional design and a highly functional layout. Enjoy soaring 10-ft smooth ceilings on the main floor (11-ft in the office), 9-ft on 2nd level, 8-ft in the basement, with large windows that flood the home with natural light all day. Inside: wide-plank upgraded hardwood flooring throughout, a designer kitchen with upgraded quartz waterfall island, extended custom cabinetry & pantry high-end stainless steel appliances & backsplash, and a wine cellar. The main level features a separate living room, family room, dining area perfect for upscale entertaining. Additional upgrades include 8 ft frosted glass double doors, 8 ft French glass office doors, designer lighting, upgraded 2x4 tiles in foyer, hallway and Master Ensuite, custom closets in 3 upper bdrms, and 2nd-floor laundry with ample storage. The bsmt adds 2 spacious flexible rooms, a full bath, and 2 oversized storage areas perfect for guests, Work From Home, gym, rec use. Outdoors: interlocked stonework with in-built lighting, gazebo retreat, Tesla EV charger, gas line for BBQ, 4-cars can be parked on driveway, and exterior pot lights. Bonus features: custom blinds, water softener, central vacuum rough-in, hardwired internet, and 7-Year Tarion Warranty. Just minutes from top-rated schools, grocery stores, banks, restaurants, Highways 407,403 & QEW. Don't miss this rare opportunity to own this fully upgraded modern home that redefines turnkey luxury living in Oakville's finest neighbourhood. (id:7526)
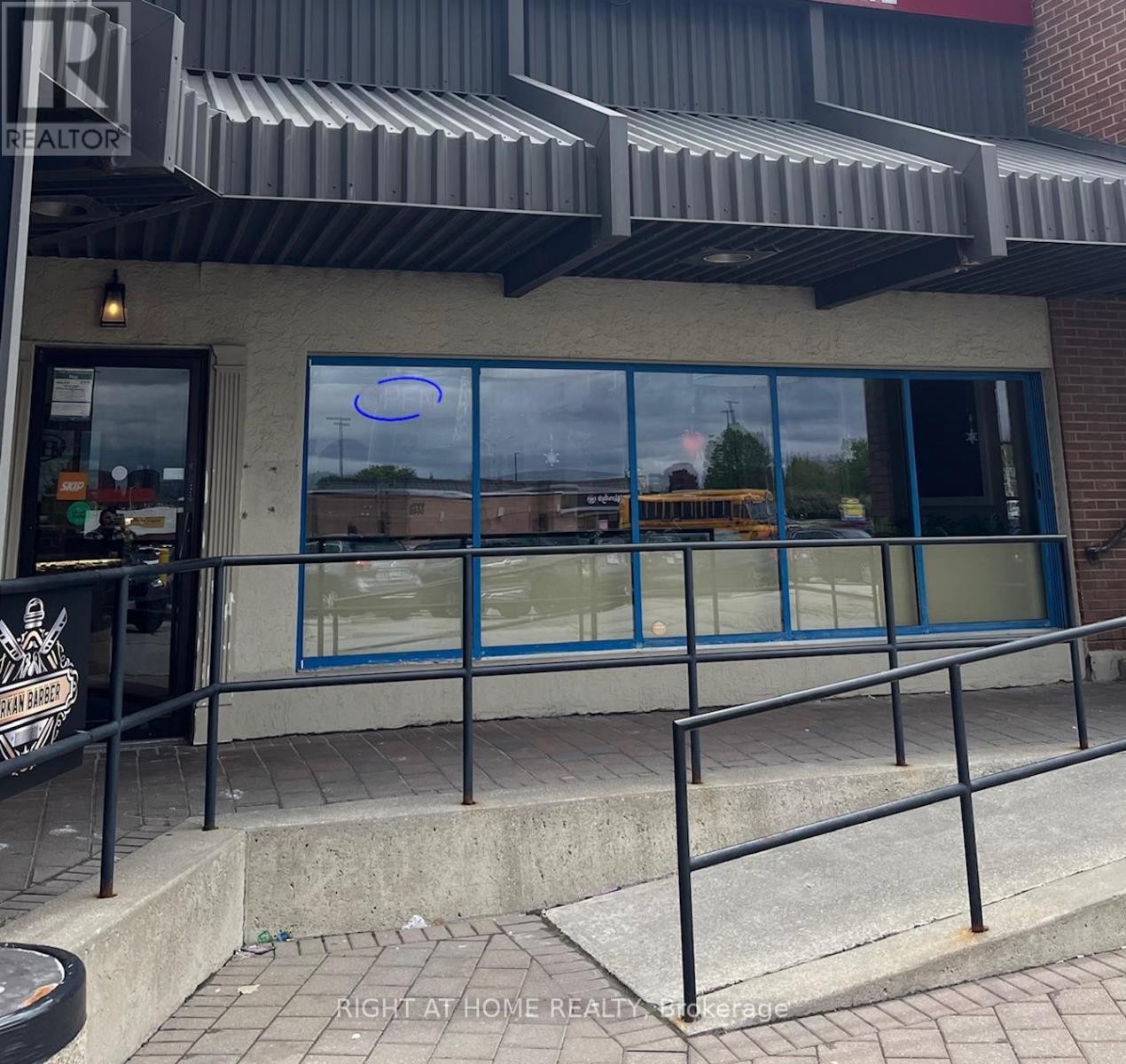
6405 ERIN MILLS PARKWAY
Mississauga (Meadowvale Business Park), Ontario
Listing # W12213688
$599,999
2 Baths
$599,999
6405 ERIN MILLS PARKWAY Mississauga (Meadowvale Business Park), Ontario
Listing # W12213688
2 Baths
Exceptional opportunity to own a newly built, fully equipped restaurant in a high-traffic plaza in Mississaugas vibrant Erin Mills community. Located near major highways for easy access and outstanding visibility. Anchored by top national tenants including Tim Hortons, No Frills, and Wendys, the plaza enjoys steady foot traffic and offers ample customer parking. The modern space features a brand-new commercial kitchen, stylish interior finishes, and ready-to-operate setupideal for both new entrepreneurs and seasoned operators. A true turnkey gem in a sought-after location! (id:7526)
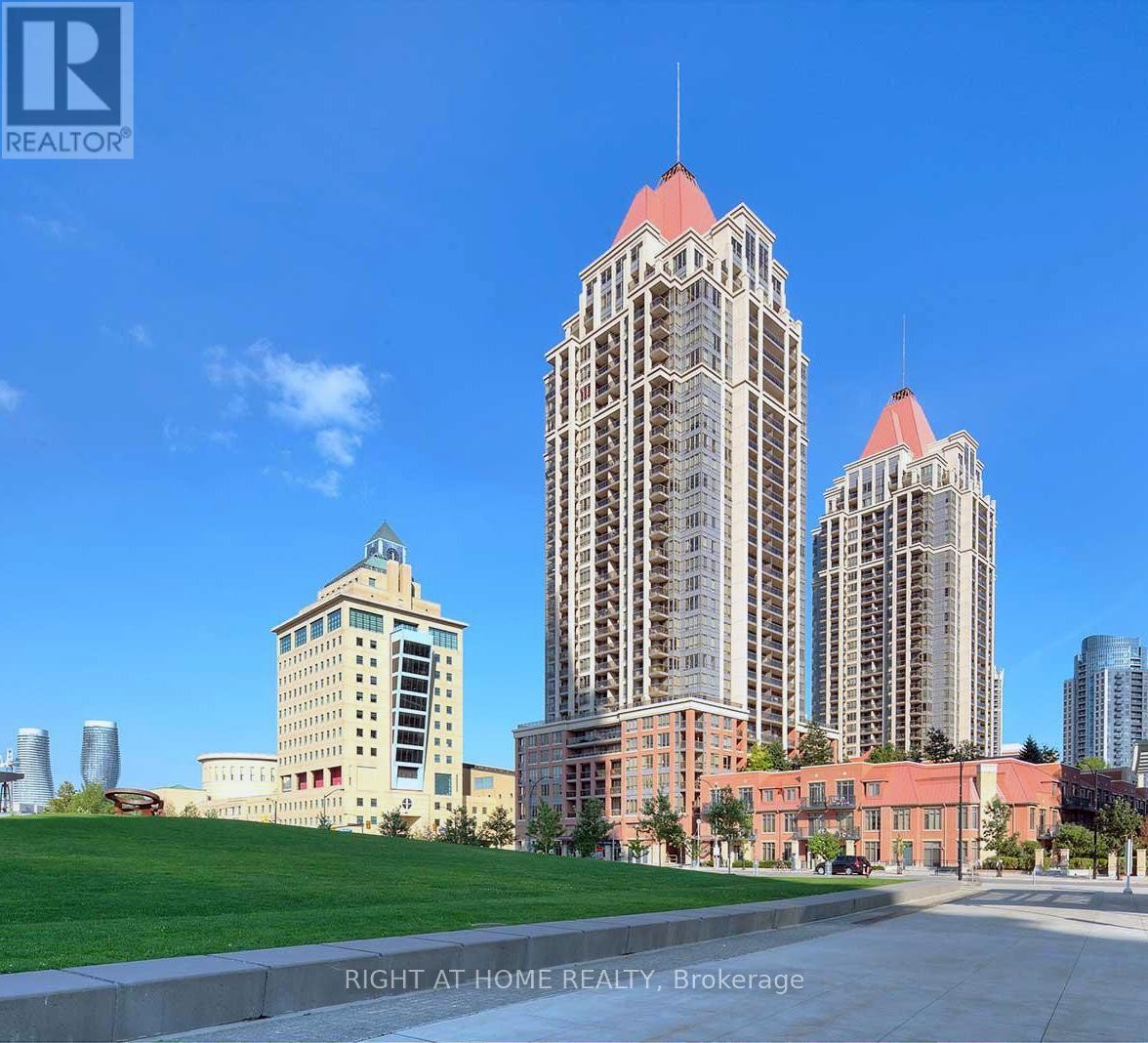
2906 - 4090 LIVING ARTS DRIVE
Mississauga (City Centre), Ontario
Listing # W12212824
$599,000
1+1 Beds
1 Baths
$599,000
2906 - 4090 LIVING ARTS DRIVE Mississauga (City Centre), Ontario
Listing # W12212824
1+1 Beds
1 Baths
Discover the perfect blend of comfort and style in this stunning 1 Bedroom + Den condo with soaring 9-foot ceilings with pot lights. The open-concept layout features a bright and spacious living room complete with a custom stone accent wall and a cozy fireplace ideal for relaxing evenings. The modern kitchen boasts sleek finishes and a custom stone breakfast bar, perfect for morning coffee or casual meals. Step out onto your private balcony and take in sweeping views of the city skyline and breathtaking sunsets. Located just minutes from Hwy 403, Square One Mall, the GO Station, and Mississauga City Centre, youll also benefit from the convenience of the upcoming Hurontario LRT right around the corner. Daily errands are a breeze with Walmart, Food Basics, Rabba, YMCA, and countless dining options all nearby. Residents also enjoy access to fantastic building amenities, and as an added bonus, the condos exterior corridors are currently being refreshed with elegant new floor tiles and modern wallpaper enhancing both aesthetic appeal and long-term value. This is city living at its best! (id:7526)
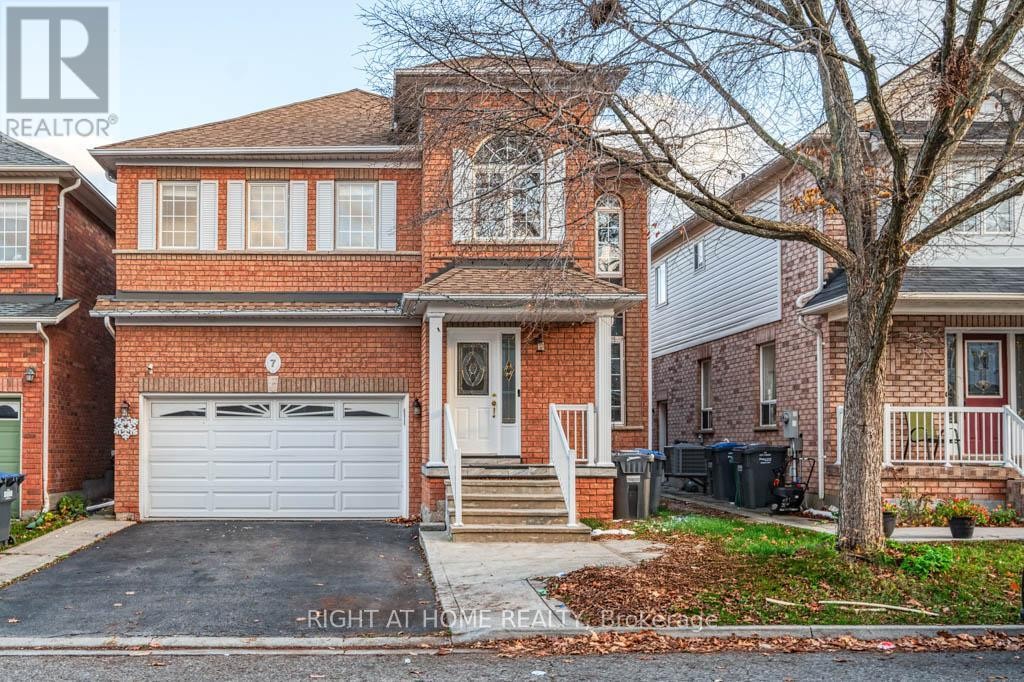
7 GABRIELLE DRIVE
Brampton (Fletcher's Meadow), Ontario
Listing # W12211610
$999,999
4+1 Beds
4 Baths
$999,999
7 GABRIELLE DRIVE Brampton (Fletcher's Meadow), Ontario
Listing # W12211610
4+1 Beds
4 Baths
Move in and Live in this Beautiful Detached home in Fletchers Meadow. This is a gorgeous 4 + 1 bedrooms (oversized bedrooms) and 4 washrooms detached home. This property boasts of a 1 bedroom legal basement apartment (never lived in). The basement apartment has a separate entrance (made by the builder), large windows, a beautiful kitchen, large bedroom with an oversized closet, a beautiful upgraded washroom and a separate stacked ensuite laundry. Perfect for rental income or extended family living. Minutes to Mt. Pleasant GO station. Walking distance to schools, parks, transit, shopping, banks, grocery stores and FORTINOS. Loaded with upgrades, fresh paint, pot lights and stainless steel appliances as well as a wide entrance stairway, aluminum porch posts with winter tiles, triple insulated garage, concrete pathway on the side of the house and the backyard. Recent updates include furnace and a/c (2021), roof (2017), concrete pathway on the side and backyard (2017), legal basement (2023). Move into this turn-key detached home with a legal basement apartment. (id:7526)
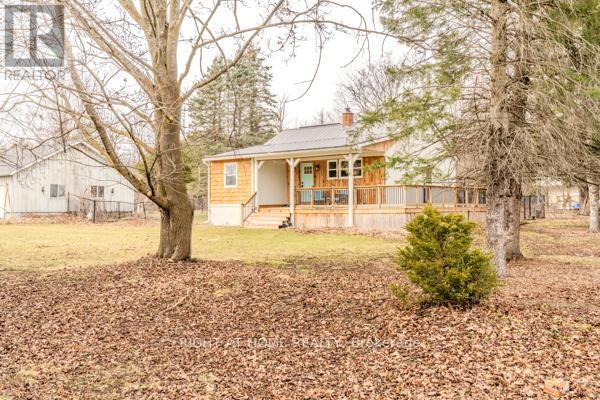
667287 20 SIDE ROAD
Mulmur, Ontario
Listing # X12211715
$799,000
2 Beds
1 Baths
$799,000
667287 20 SIDE ROAD Mulmur, Ontario
Listing # X12211715
2 Beds
1 Baths
Welcome home to this charming bungalow filled with all the little luxuries. Lovely touches include maple hdwd flooring, maple kitchen cabinets, double glazed windows, modern washroom with double vanity plus a blue tooth LED mirror. Step outside onto your wrap around deck, perfect for relaxing and enjoying some 'ME' time for those beautiful sunrise and/or sunsets. You also have a fully detached garage apprx. 1000 sq ft equipped with hydro. This extra space can have multi-use, perfect for a work shop - handy for those DIY projects, or just extra space to park your cars. 2 driveways on property for ample parking. Surrounded by mother nature, and tranquility, there's no other place you'll want to be. (id:7526)

252 QUEEN STREET
Chatham-Kent (Chatham), Ontario
Listing # X12211665
$1,500.00 Monthly
2 Beds
1 Baths
$1,500.00 Monthly
252 QUEEN STREET Chatham-Kent (Chatham), Ontario
Listing # X12211665
2 Beds
1 Baths
Welcome home to this charming upper-level duplex unit, conveniently located in the desirable southwest quadrant of Chatham. Available for rent at $1,500/month, including high-speed internet (utilities extra, shared 50% with lower unit). This thoughtfully maintained home offers a comfortable lifestyle with recent upgrades, including replacement windows, a modern furnace, and central air conditioning for year-round comfort.Enjoy the beautifully renovated kitchen and bathroom, plus the convenience of your very own in-suite laundry. The property offers parking for two vehicles at the rear, providing ease and practicality.Ideally situated close to local amenities, parks, shopping, dining, and easy access to transportation routes, this rental presents excellent value. (id:7526)
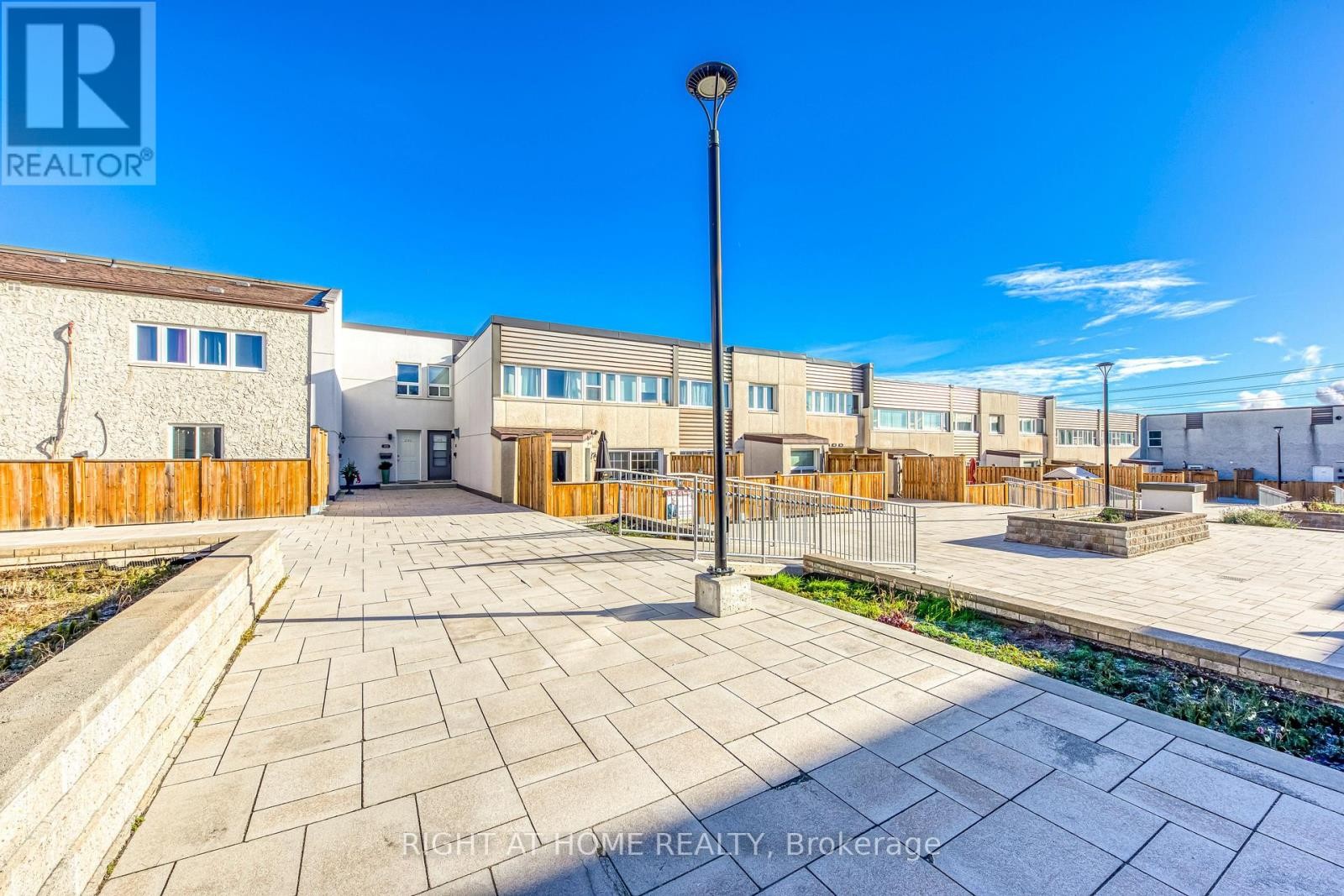
202 - 1055 DUNDAS STREET E
Mississauga (Applewood), Ontario
Listing # W12211658
$488,000
4 Beds
2 Baths
$488,000
202 - 1055 DUNDAS STREET E Mississauga (Applewood), Ontario
Listing # W12211658
4 Beds
2 Baths
Don't miss this rare 4-bedroom townhome in a prime location! Featuring newer windows and freshly painted walls, the first floor includes a living room, kitchen, and breakfast area, plus a 4th bedroom that can also serve as a spacious study. Enjoy your own private terrace filled with bright sunlight. The second floor boasts three bright and spacious bedrooms and a 4-piece bathroom. With a modern style, friendly neighbors, a great community, convenient transportation, and a variety of shops, everything you need is just around the corner (id:7526)
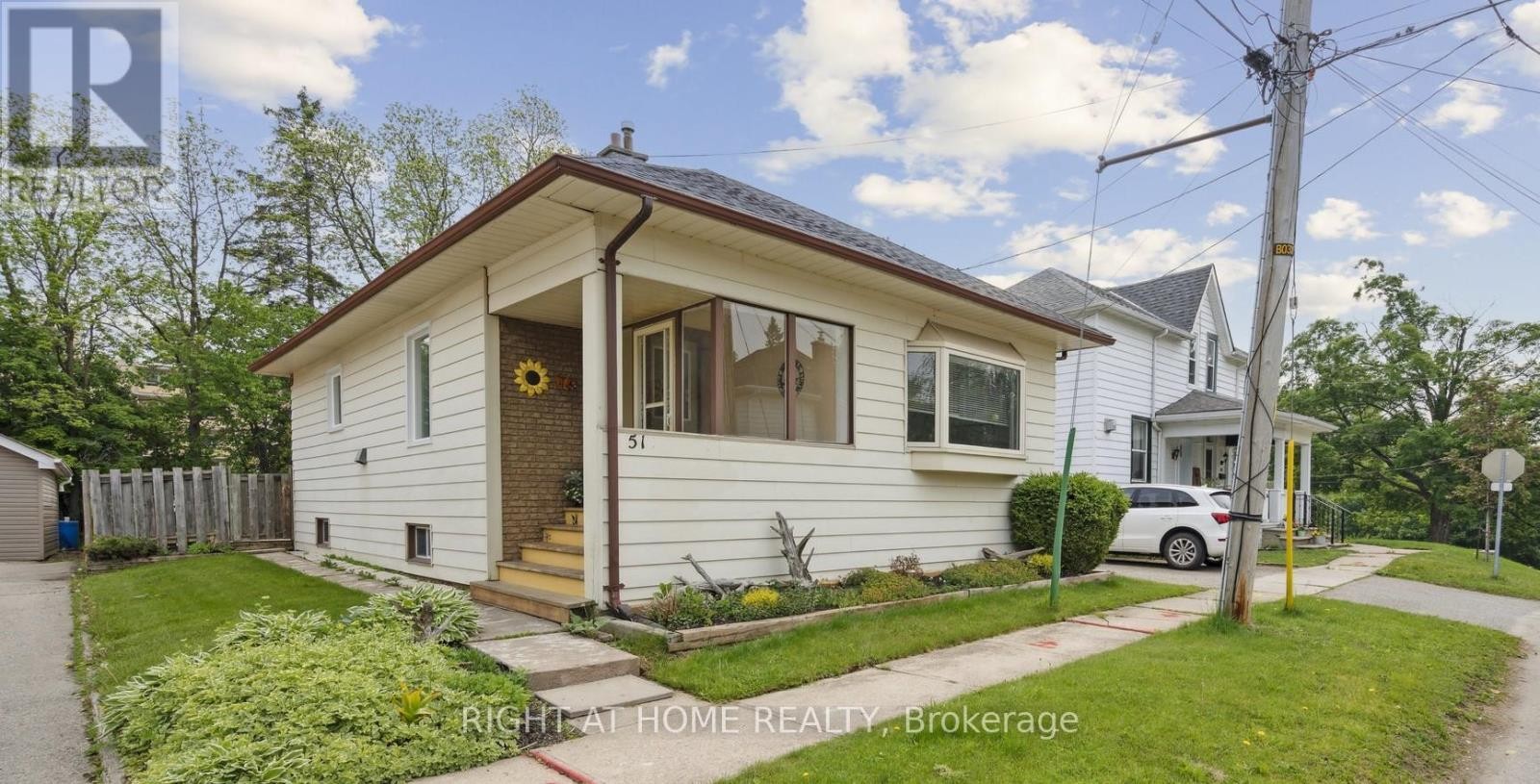
51 FREDERICK STREET S
Halton Hills (AC Acton), Ontario
Listing # W12211451
$699,900
2 Beds
2 Baths
$699,900
51 FREDERICK STREET S Halton Hills (AC Acton), Ontario
Listing # W12211451
2 Beds
2 Baths
Welcome to 51 Frederick St. in downtown Acton. This cozy house has a cottage feel, with 2 main floor bedrooms, and a den with potential to be used as a 3rd bedroom. The living room offers an electric fireplace, while the basement has a functioning gas stove/fireplace. This home sits close to the GO station, shopping, restaurants, and a park. The basement has the potential to be converted into a living space, with a separate entrance. A renovator's delight. Upgrades Inc: New plumbing from street to house, insulation (2024), A/C and furnace (2022)10yr warranty...furnace/ Hot Water Tank are owned, roof (2023), windows (front and kitchen 2024), Warm your toes after a shower in the fully renovated main bathroom with heated floors. Don't miss out on making this charming house your home. (id:7526)
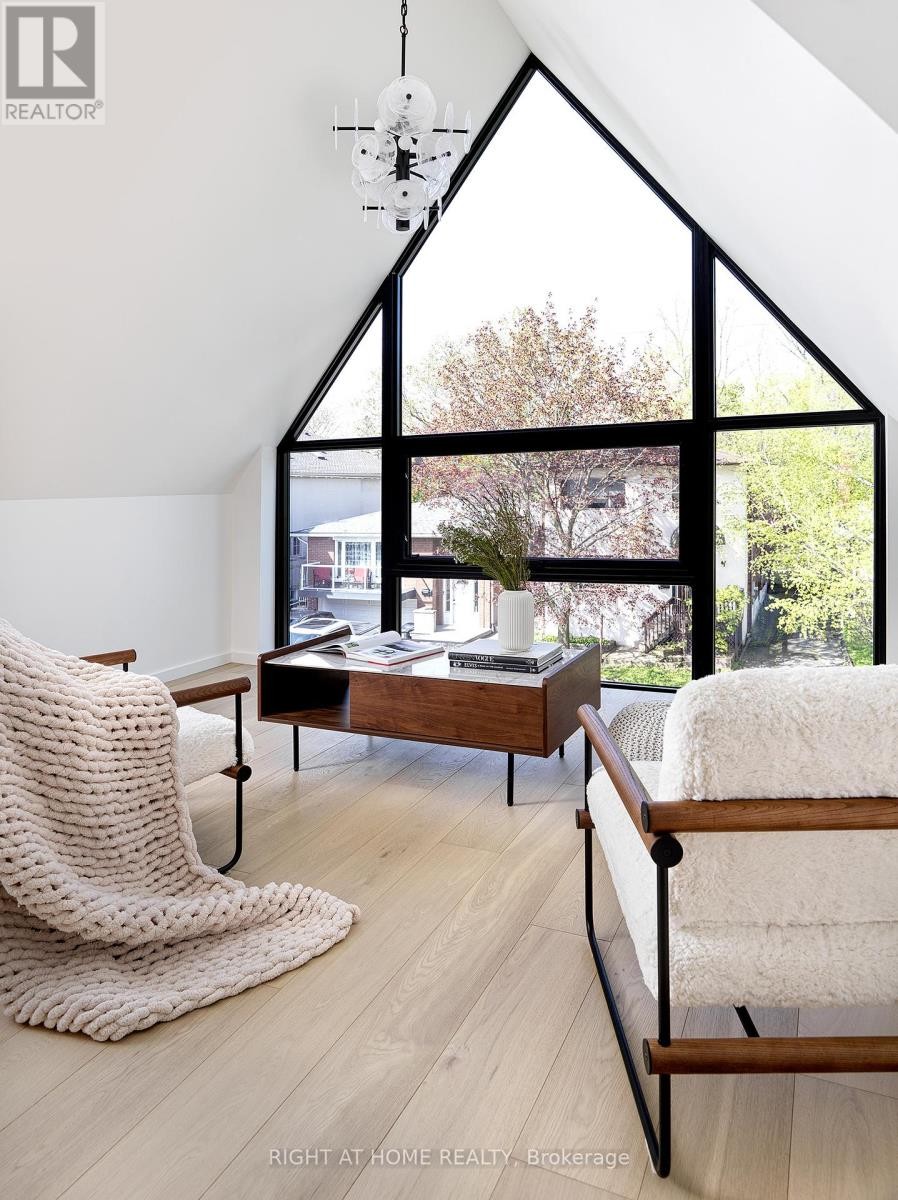
29 WALFORD ROAD
Toronto (Kingsway South), Ontario
Listing # W12210967
$3,850,000
4 Beds
6 Baths
$3,850,000
29 WALFORD ROAD Toronto (Kingsway South), Ontario
Listing # W12210967
4 Beds
6 Baths
Stunning Contemporary Home in The Kingsway 29 Walford Rd, TorontoThis newly built, architecturally refined residence offers approx. 4,000 sq ft of luxurious living space on one of The Kingsways most desirable streets. Designed with exceptional attention to detail, this 4+1 bedroom, 6 bathroom home features top-tier finishes, modern automation, and sophisticated design throughout.The main level boasts a chefs kitchen with custom cabinetry, leathered stone countertops, and commercial-grade Bespoke Noir appliances, flowing seamlessly into an open-concept living and dining space. Elevator access to all floors, 7.5" European white oak hardwood flooring, and designer lighting add to the homes modern elegance.The primary suite includes dual walk-in closets, a 5-piece spa-inspired ensuite with heated porcelain floors, freestanding tub, and LED-lit mirrors. All bedrooms feature ensuite baths and custom built-ins. The lower level offers a full home gym with rubber floors, home theatre area, and a walk-out to the landscaped yard.Additional features include Control4 smart home automation, in-ceiling speakers, rough-in snow melt system, EV-ready garage, and a private backyard with cedar fencingideal for entertaining.Situated in a prestigious neighbourhood near top schools, Bloor St shops, restaurants, and TTC access. (id:7526)
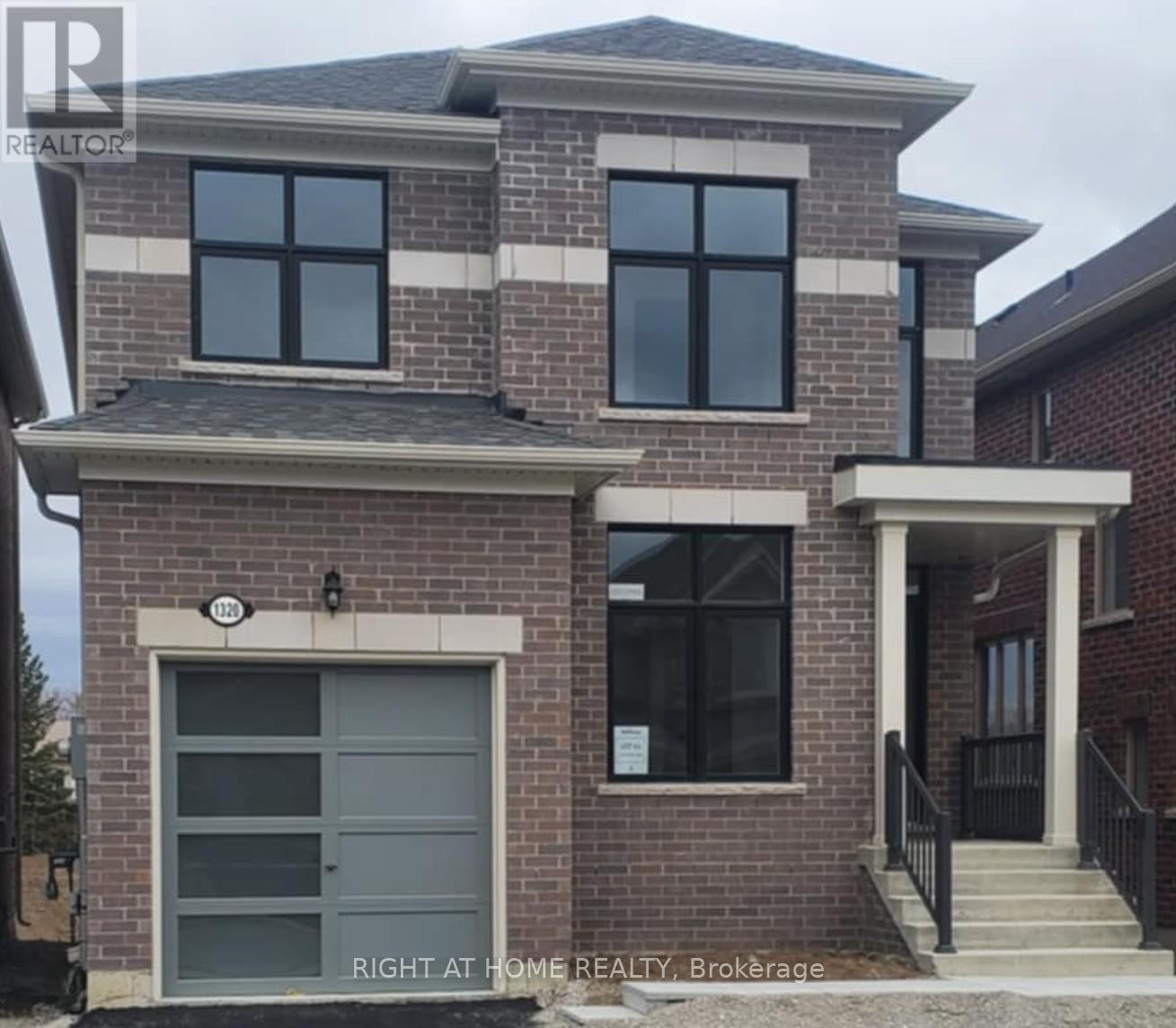
1320 DAVIS LOOP
Innisfil (Lefroy), Ontario
Listing # N12210955
$899,999
3 Beds
3 Baths
$899,999
1320 DAVIS LOOP Innisfil (Lefroy), Ontario
Listing # N12210955
3 Beds
3 Baths
Brand New lovely detached home backing onto park offering gorgeous views! Walking distance to lake! 9 ft ceilings on both main floor and 2nd floor! 3 bedrooms, 3 bath, with a main floor home office! Spacious open-concept layout with built-in fireplace! Beautiful eat-in kitchen bar! 2nd floor laundry! (id:7526)
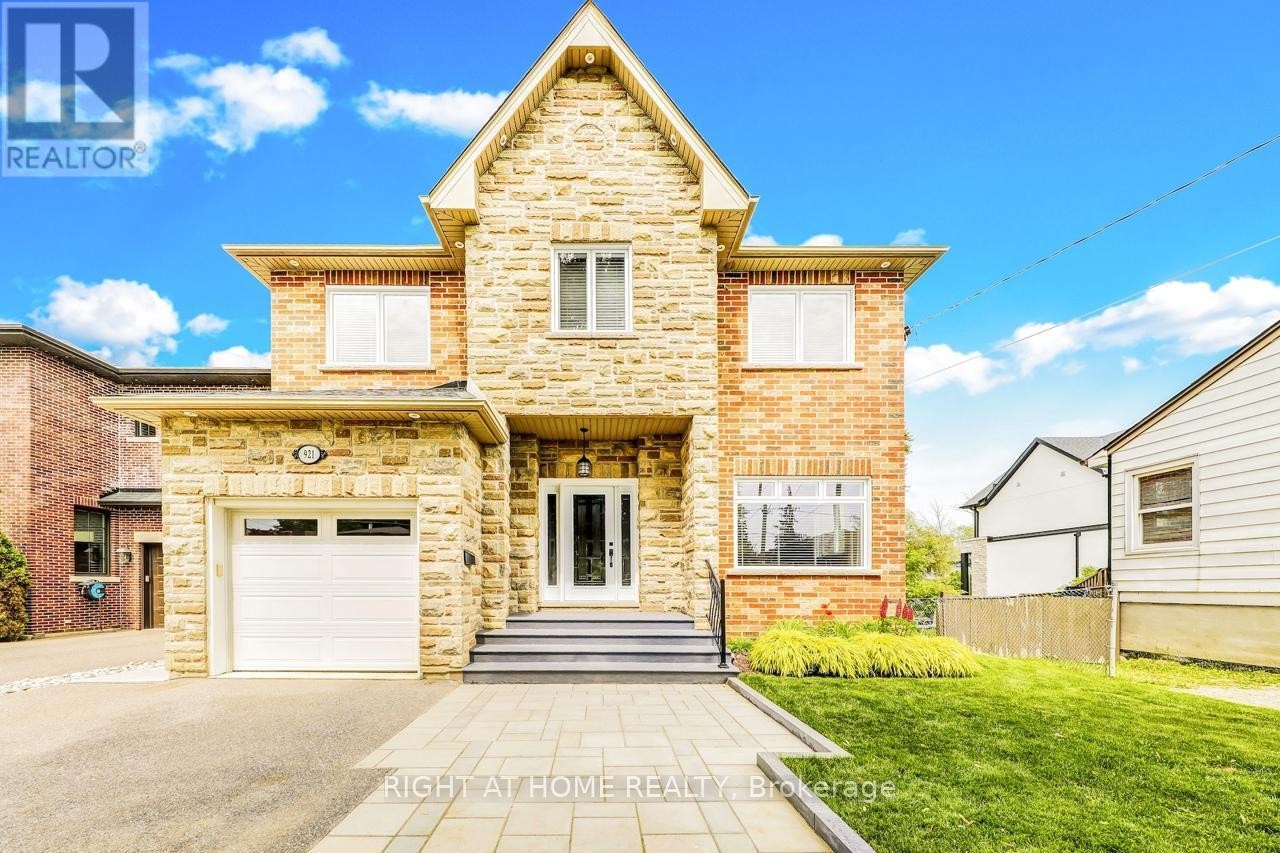
921 AVIATION ROAD
Mississauga (Lakeview), Ontario
Listing # W12209849
$1,799,000
3+1 Beds
4 Baths
$1,799,000
921 AVIATION ROAD Mississauga (Lakeview), Ontario
Listing # W12209849
3+1 Beds
4 Baths
This home has a magnificent large Maple tree in the front yard and lush beautiful landscaping in the private backyard including a pond with a waterfall. Walk to the Lake, Marina, Beach, or hop on the Waterfront Trail, just steps from the front door. This beautiful home is situated between the Port Credit and Long Branch GO Stations, and is minutes to the QEW. The bright open concept floor plan with 9 ceilings on the main floor and hardwood or natural stone floors, is perfect for entertaining, or just hanging out with the family. The large kitchen has tons of storage, quartz countertops, and an induction cooktop for fast, convenient cooking. The main floor office has a large closet equipped with power to run printers and other peripherals. The upper floor has 3 bedrooms, including a large master suite with a walk-in closet, a very large second bedroom with a large closet and a semi ensuite. All 3 bedrooms have windows on 2 sides, making them very bright. The basement has high ceilings, a full bathroom and is finished, just waiting for you to install your favorite flooring. The side door entrance allows for in-law potential. Most of the windows in the home have been replaced in the past 5 years with a 25 year transferable warranty. New shingles to be installed on the roof prior to close of sale, providing immediate peace of mind for the new homeowners (id:7526)
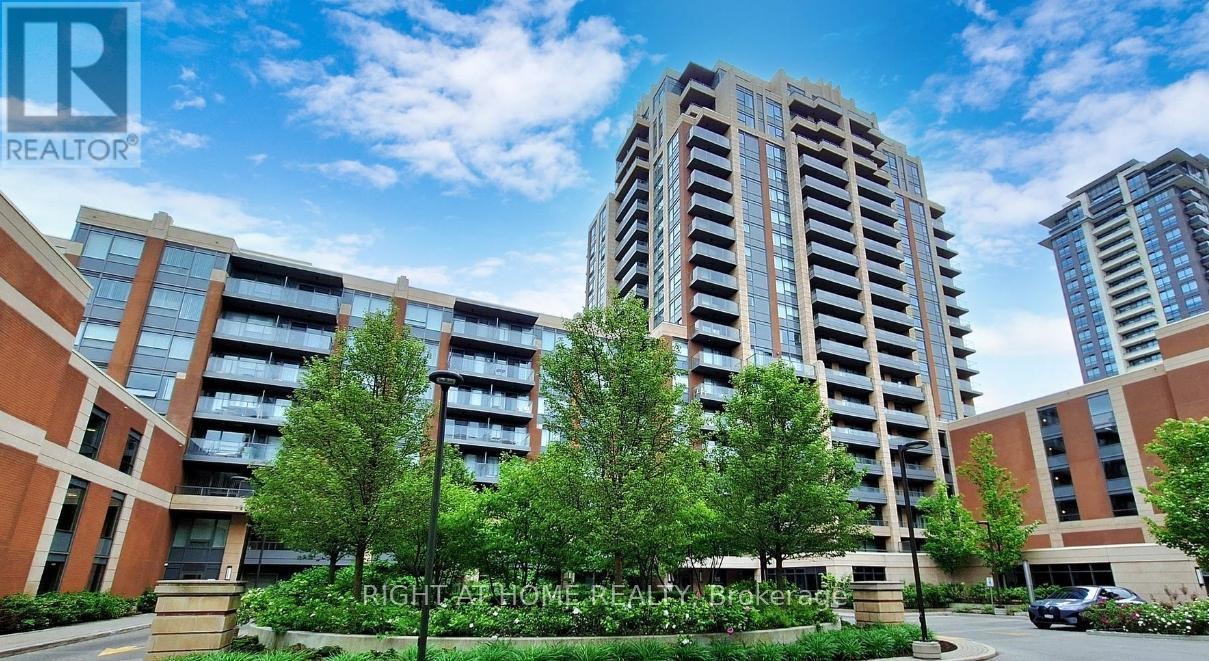
826 - 18 UPTOWN DRIVE
Markham (Unionville), Ontario
Listing # N12210191
$764,000
2 Beds
2 Baths
$764,000
826 - 18 UPTOWN DRIVE Markham (Unionville), Ontario
Listing # N12210191
2 Beds
2 Baths
Welcome Home To This Fantastic 2 Bed 2 Bath Corner Unit at Riverwalk East In Downtown Markham. This Modern Suite Offers 859 Sq. Ft. Of Living Space Plus Wraparound Balcony. The Open-Concept Living And Dining Areas Are Filled With Natural Sunlight. The Kitchen Features Stainless Steel Appliances, Backsplash, And Sleek White Countertops. The Primary Bedroom Features A Walk-In Closet And 4-Piece Ensuite, While The Second Bedroom Offers Oversized Windows, A Large Closet & Access To A 3-Piece Bathroom. Underground Parking and Storage Locker Is Included. This Building Offers 5-Star Amenities Including 24-Hour Security, Fitness Center, Indoor Pool, Theatre, Games Room, Party Room, Guest Suites, And Visitor Parking. Located Minutes From The 404/407, Unionville GO Station, Shopping, Dining, And Top Schools Like Pierre Elliott Trudeau High School And Unionville High School. (id:7526)
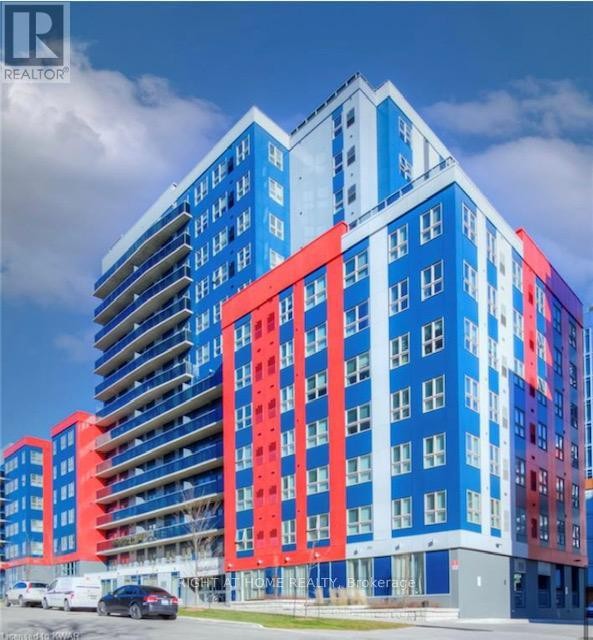
2515 - 258B SUNVIEW STREET
Waterloo, Ontario
Listing # X12208739
$1,250.00 Monthly
2 Beds
1 Baths
$1,250.00 Monthly
2515 - 258B SUNVIEW STREET Waterloo, Ontario
Listing # X12208739
2 Beds
1 Baths
Your Search Is Over! This 5th Floor Unit Comes Fully Furnished And Has 2 Bedrooms, 1 Bath, And Ensuite Laundry. This Building Is Incredibly Safe And Well Maintained. A Place We'd Be Happy For Our Own Children To Live While Going To University. Great Location In The Heart Of Waterloo At Steps Away From Both Universities: University Of Waterloo And Laurier University. Close To All Amenities. Modern Turn-Key, Fully Furnished Opportunity Perfect For Students. This Bright And Beautiful Unit With 2 Bedrooms 1 Washroom. And Ensuite Laundry Boasts Premium Wide Plank Laminate Flooring Throughout, Modern Open Concept Kitchen With Stainless Steel Appliances. A Happy Place For Learning. $1250 Per Room Or $2500 For 2 Rooms Per Month. Move In Ready! (id:7526)
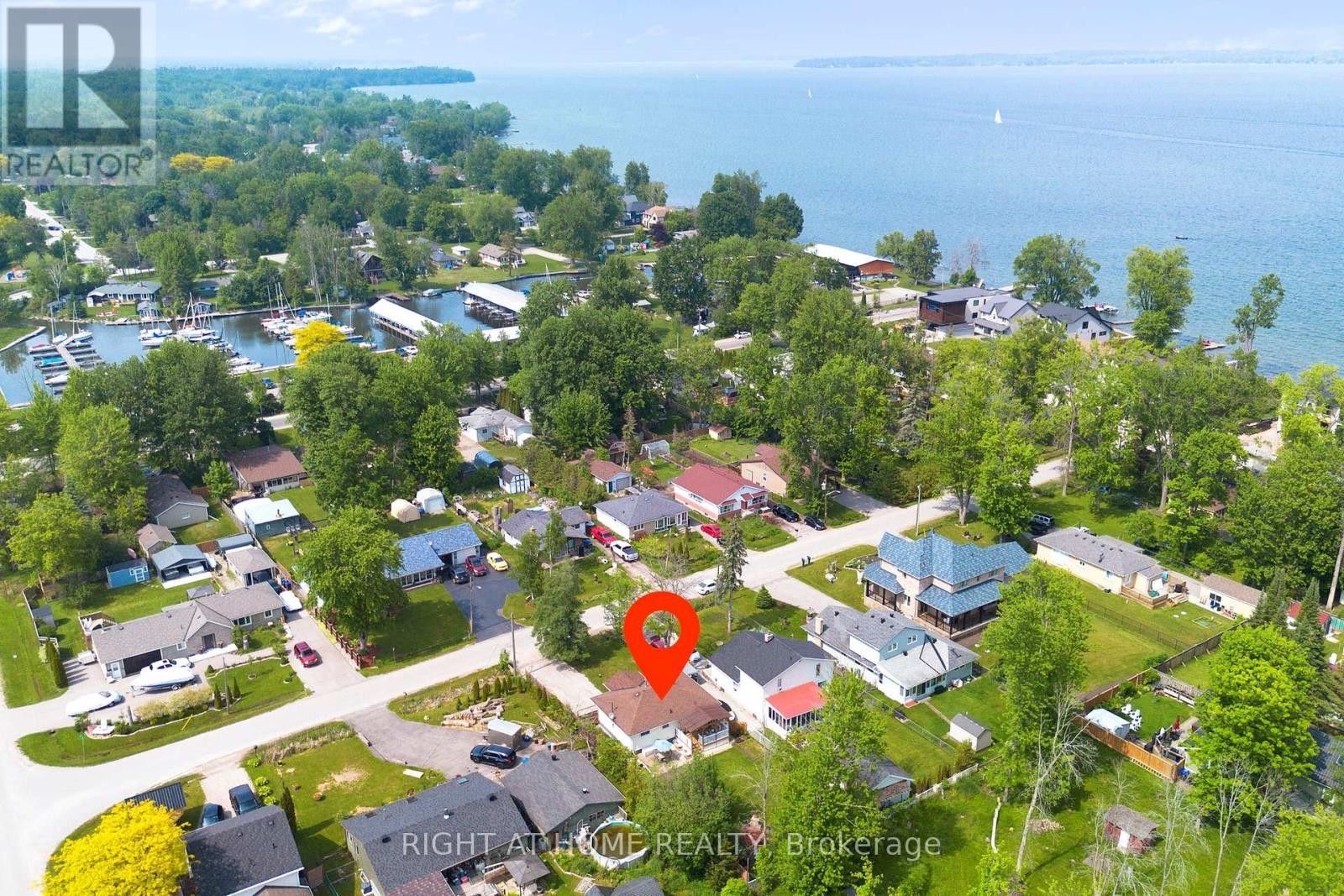
1129 LINDY LANE
Innisfil (Gilford), Ontario
Listing # N12208746
$729,900
2 Beds
1 Baths
$729,900
1129 LINDY LANE Innisfil (Gilford), Ontario
Listing # N12208746
2 Beds
1 Baths
"Love where you live!"! Welcome to this beautifully updated home nestled in wonderful waterfront community with steps to Lake Simcoe, Cooks Bay Marina and the golf course. This sweet home features tons of upgrades and a potential for builders with a lovely lot and no neighbors at the back. Step inside the cute home to discover a bright, open concept layout featuring modern finishes and abundance of natural light. The renovated kitchen boasts newer cabinetry, granite counter tops, ss appliances and porcelain floor, making it ideal for everyday living and entertaining alike. The kitchen is combined with a dining room offering w/o to 16x11 feet solid, covered deck overlooking huge backyard with fruit trees, vegetable garden and an amazing built in custom stone outdoor oven/bbq (built with a permit). On the ground level you will find two good size bedrooms and the spa-like modern bathroom. The house is heated with a gas stove and separately zoned thermostatically controlled electric wall heaters. This is a perfect neighborhood for young families and retirees alike. Close to the lake, marina with a private docking, shopping, restaurants, schools, golf, ice fishing & more. Just move in and enjoy! (id:7526)
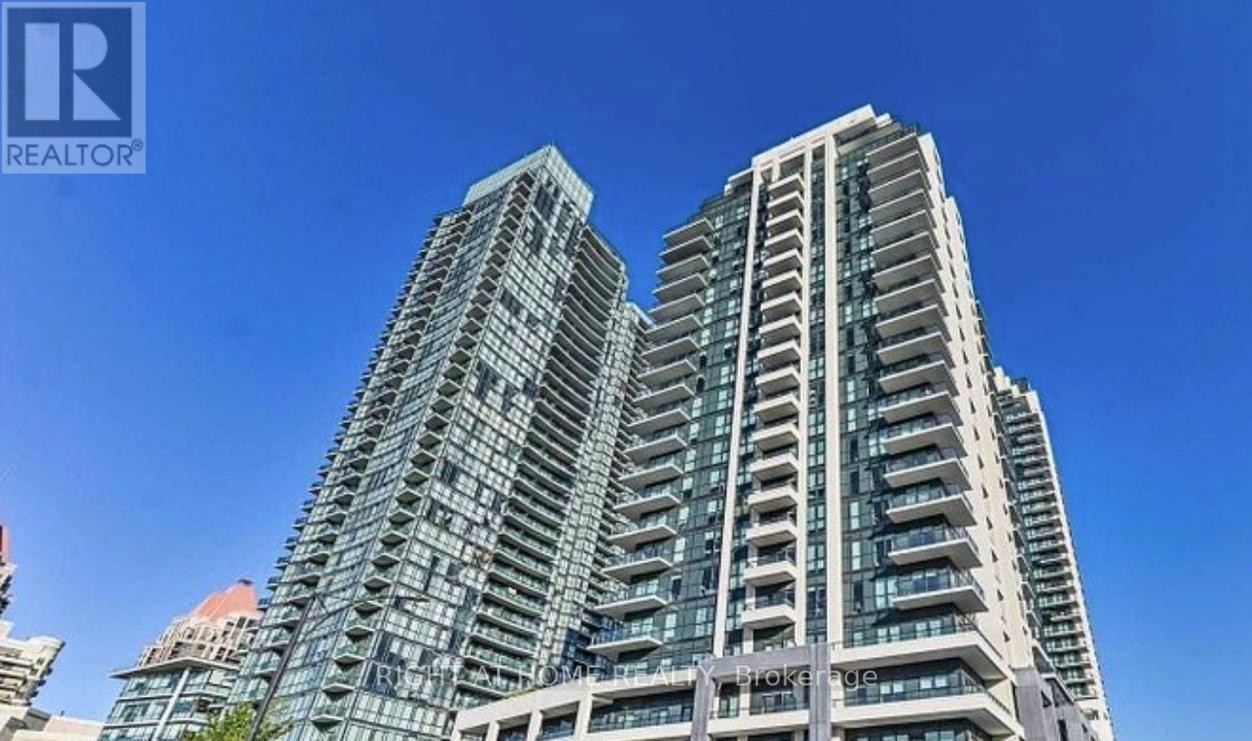
1704 - 4085 PARKSIDE VILLAGE DRIVE
Mississauga (City Centre), Ontario
Listing # W12208853
$649,900
2 Beds
2 Baths
$649,900
1704 - 4085 PARKSIDE VILLAGE DRIVE Mississauga (City Centre), Ontario
Listing # W12208853
2 Beds
2 Baths
Prime Location! Luxury 2 Bedroom & 2 Bath Condo Unit, In The Heart Of Mississauga-Square One. Open Concept Kitchen With Granite Counters, Backsplash, Stainless Steel Appliances, All Laminate Floor, Ensuite Laundry, Parking And Locker. Close To 401, 403, Square One Shopping Mall, Sheridan College, Celebration Square, Public Transit, Ymca, Central Library. Include 24-Hour Concierge, Gym, Party Room, Media Room, Visitor Partking And More! Don't Miss The Opportunity! Pictures Were Taken When Condo Was Empty. (id:7526)
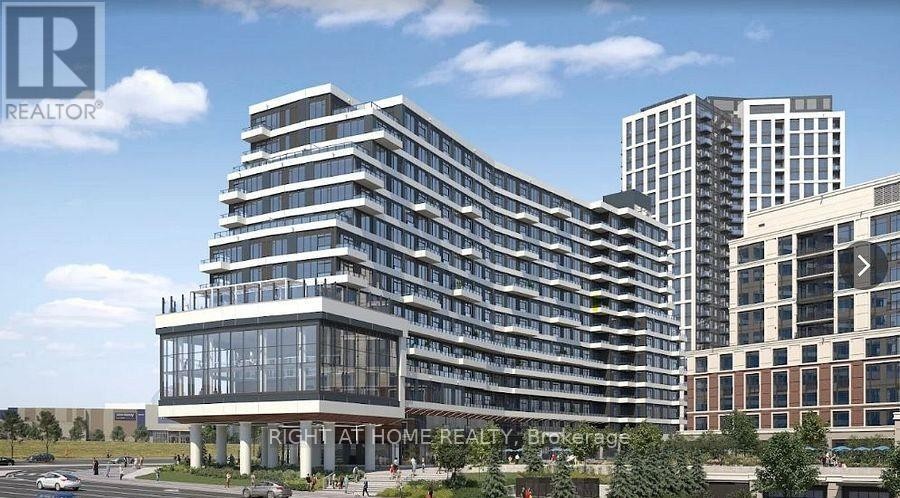
723 - 2485 EGLINTON AVENUE W
Mississauga (Central Erin Mills), Ontario
Listing # W12208583
$2,999.00 Monthly
2 Beds
2 Baths
$2,999.00 Monthly
723 - 2485 EGLINTON AVENUE W Mississauga (Central Erin Mills), Ontario
Listing # W12208583
2 Beds
2 Baths
Step Into This Modern Brand new pre-construction 2 Bedroom with available one parking spot in desirable Erin Mills, It is Bright & Stylish with 9' smooth ceilings throughout the unit with a 3 pc ensuite & 3 pc separate bathroom. Approximately 972 Sq Ft Of Thoughtfully Designed Living Space In One Of Erin Mill's Most Connected Communities. This Stylish Unit Features A Functional Open-Concept Layout With Sleek Finishes Perfect For Both Relaxing And Entertaining. Enjoy Large Floor-to-Ceiling Windows and a Decent Terrace, A Contemporary Kitchen With Upgraded Built-in Stainless Steel Appliances, Quartz Countertops, And Ample Cabinetry, Plus In-Suite Laundry For Added Convenience. The Primary Bedroom Includes A Private Ensuite And Generous Closet Space. 1 Parking spot available, The lifestyle-focused building offers top-tier amenities, including a state-of-the-art fitness center and yoga studio, a Gym, a Party Room, a Rooftop Terrace With BBQ Stations, a Co-Working Lounge, an indoor basketball court, a 24/7 Concierge, And More. Live Steps From Erin Mills Town Centre, Credit Valley Hospital, Top-Rated Schools, Restaurants, And Major Transit Routes. Don't miss the opportunity to lease this bright, turnkey unit in a highly walkable, amenity-rich location! & more! Quick access to 403, 407, and GO transit, Perfect for professionals or Families! (id:7526)
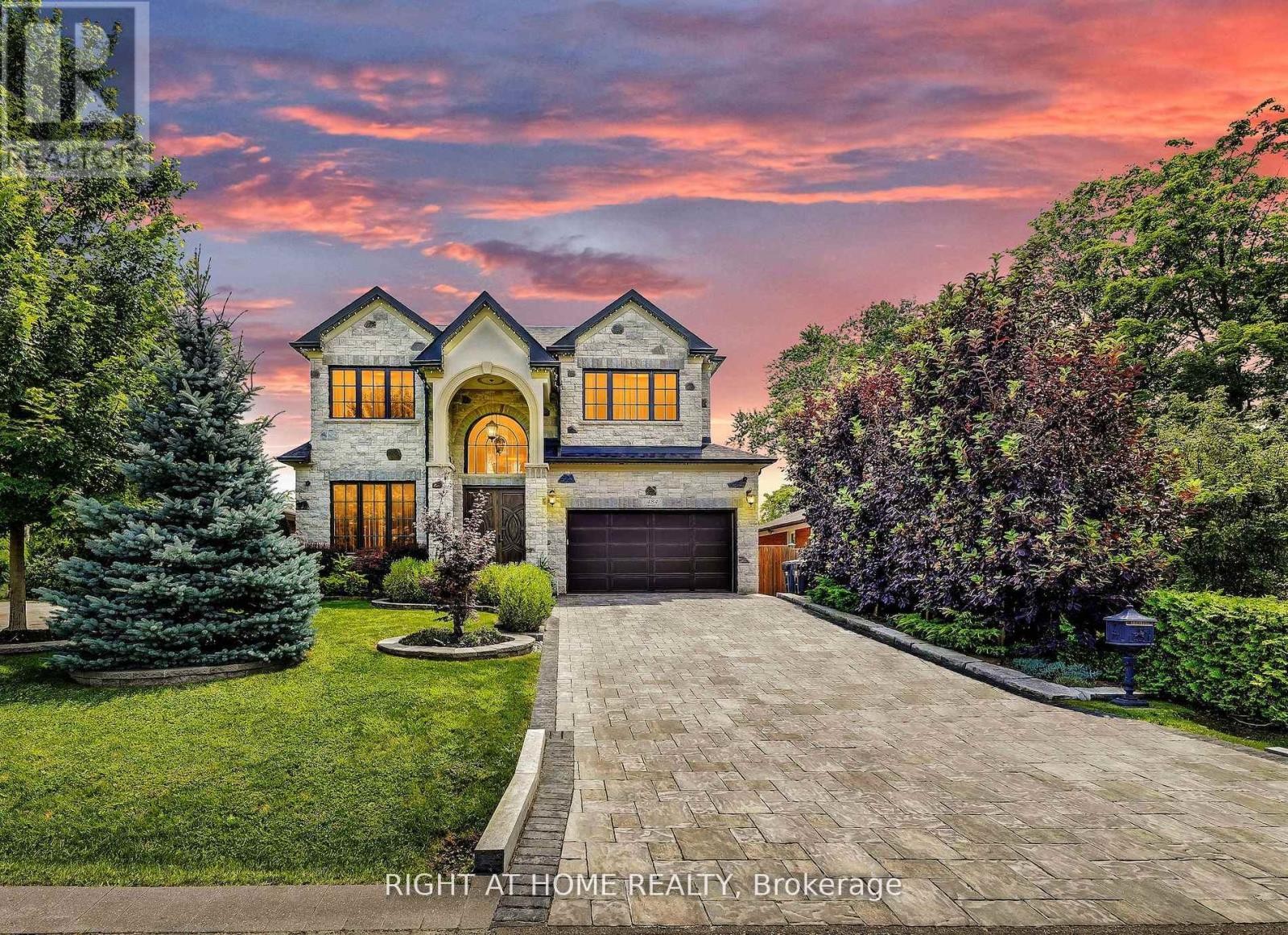
484 AVONWOOD DRIVE
Mississauga (Mineola), Ontario
Listing # W12207343
$11,500.00 Monthly
4+1 Beds
5 Baths
$11,500.00 Monthly
484 AVONWOOD DRIVE Mississauga (Mineola), Ontario
Listing # W12207343
4+1 Beds
5 Baths
Luxury lease opportunity in prestigious Mineola. This fully furnished custom-built home was meticulously crafted by a renowned contractor for his own family, with no expense spared and an uncompromising attention to detail throughout. A dramatic open-concept layout welcomes you with soaring floor-to-ceiling space and a central skylight that fills the home with natural light. The chefs kitchen is equipped with premium JenAir appliances, custom cabinetry, and an oversized island perfect for entertaining. A beautifully appointed home office features custom built-ins, detailed panelling, integrated speakers, and a large window overlooking the outdoors. With 4+1 bedrooms, the home includes a stunning primary suite with two large walk-in closets. Premium features include a heated driveway, heated floors in the basement, foyer, washrooms, and laundry, a full home speaker system, and a state-of-the-art security system. The lower level is designed for comfort and entertainment with a media room featuring spatial audio, pool table, a built-in bar, dedicated wine cellar, private sauna, and an additional bedroom. The backyard oasis includes a large deck with built-in BBQ, bar fridge, and gas fireplace, with professional landscaping for relaxing and entertaining. Located on a quiet street close to the GO Station, parks, and Lake Ontario. Lease includes all existing furniture and appliances just move in and enjoy the luxury lifestyle. **** AAA Tenants Only: An employment letter and credit report are required with all offers. (id:7526)
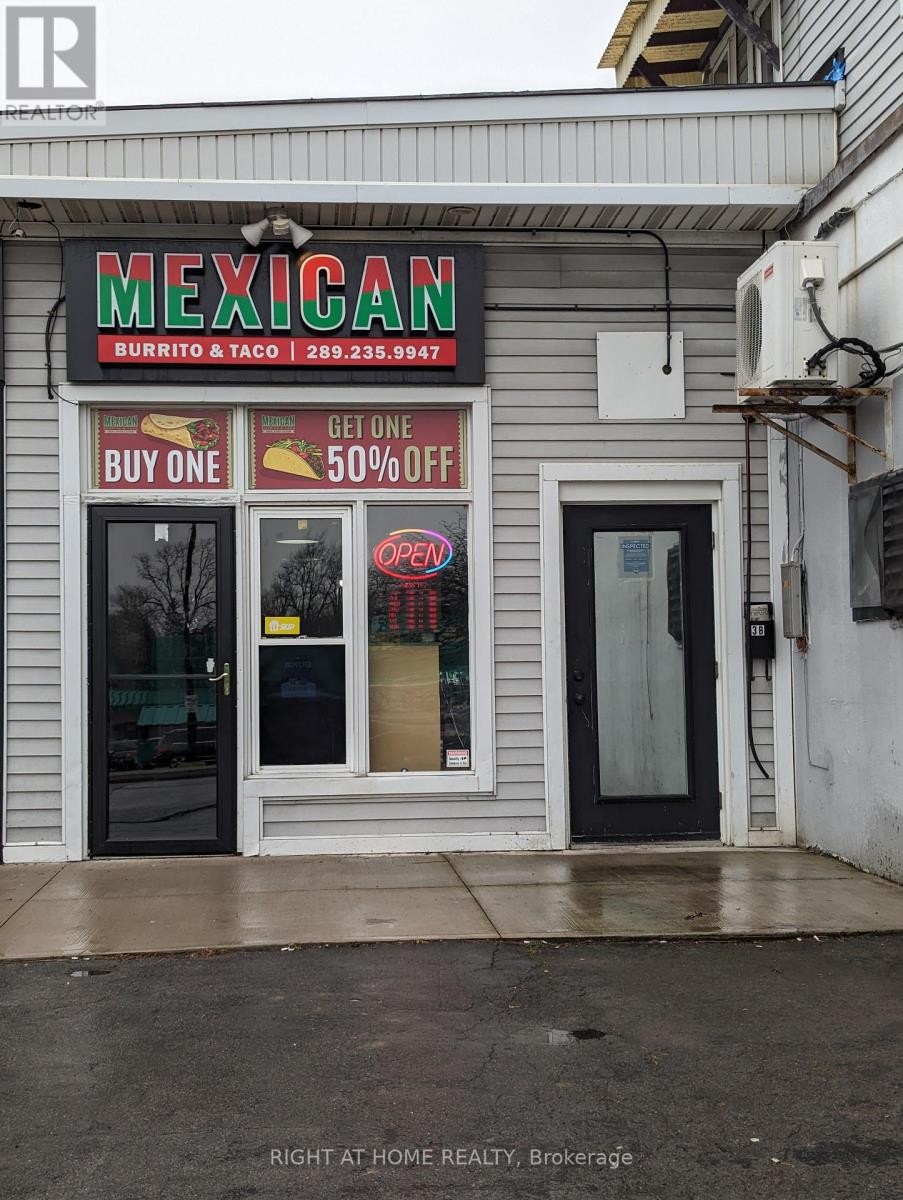
3B MOUNTAIN STREET
Grimsby (Grimsby East), Ontario
Listing # X12207262
$29,900
$29,900
3B MOUNTAIN STREET Grimsby (Grimsby East), Ontario
Listing # X12207262
Mexican Burritos and Tacos in Grimsby, Ontario, is your destination for authentic Mexican cuisine.restaurant is dedicated to bringing the vibrant flavours of Mexico to our community. Restaurant has been operating for many years. Owner is looking to downsize for personal reasons. Located at a busy intersection. Check out the website. https://www.mexicanburritosandtacos.com (id:7526)
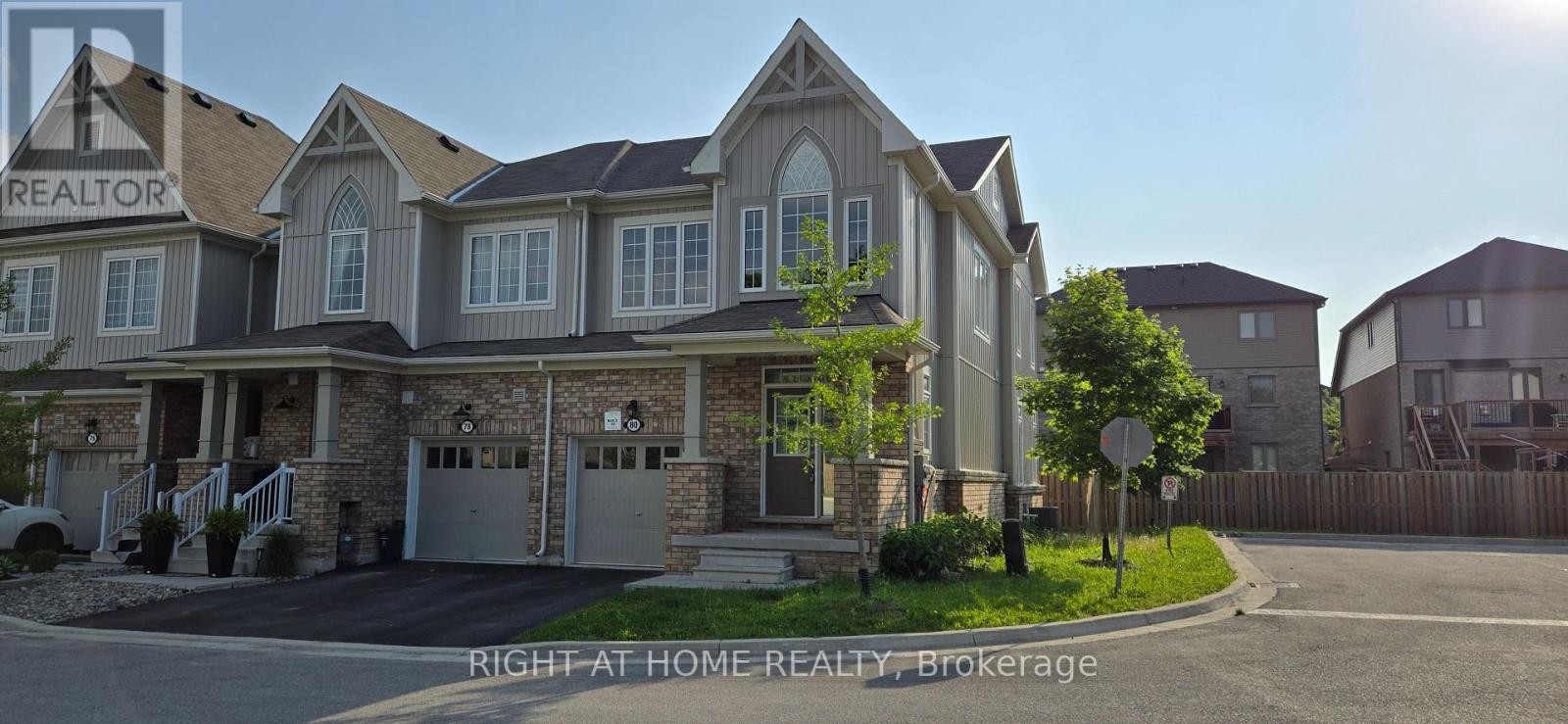
80 LEESON STREET
East Luther Grand Valley (Grand Valley), Ontario
Listing # X12207915
$655,000
3 Beds
3 Baths
$655,000
80 LEESON STREET East Luther Grand Valley (Grand Valley), Ontario
Listing # X12207915
3 Beds
3 Baths
Your Next Home! End Unit Makes It Feel Like A Semi In Beautifully Quite And private Area! Bright And Spacious Townhome Close To All Amenities! Walking Distance To The Community Center, Lcbo, Restaurants, Clinics And Groceries! Close To A Beautiful River That's Great For Fishing! Basement Is Unfinished, And Roomy, Great For A Gym Space! Close To School, Park, 10 Minutes From Downtown Orangeville! (id:7526)
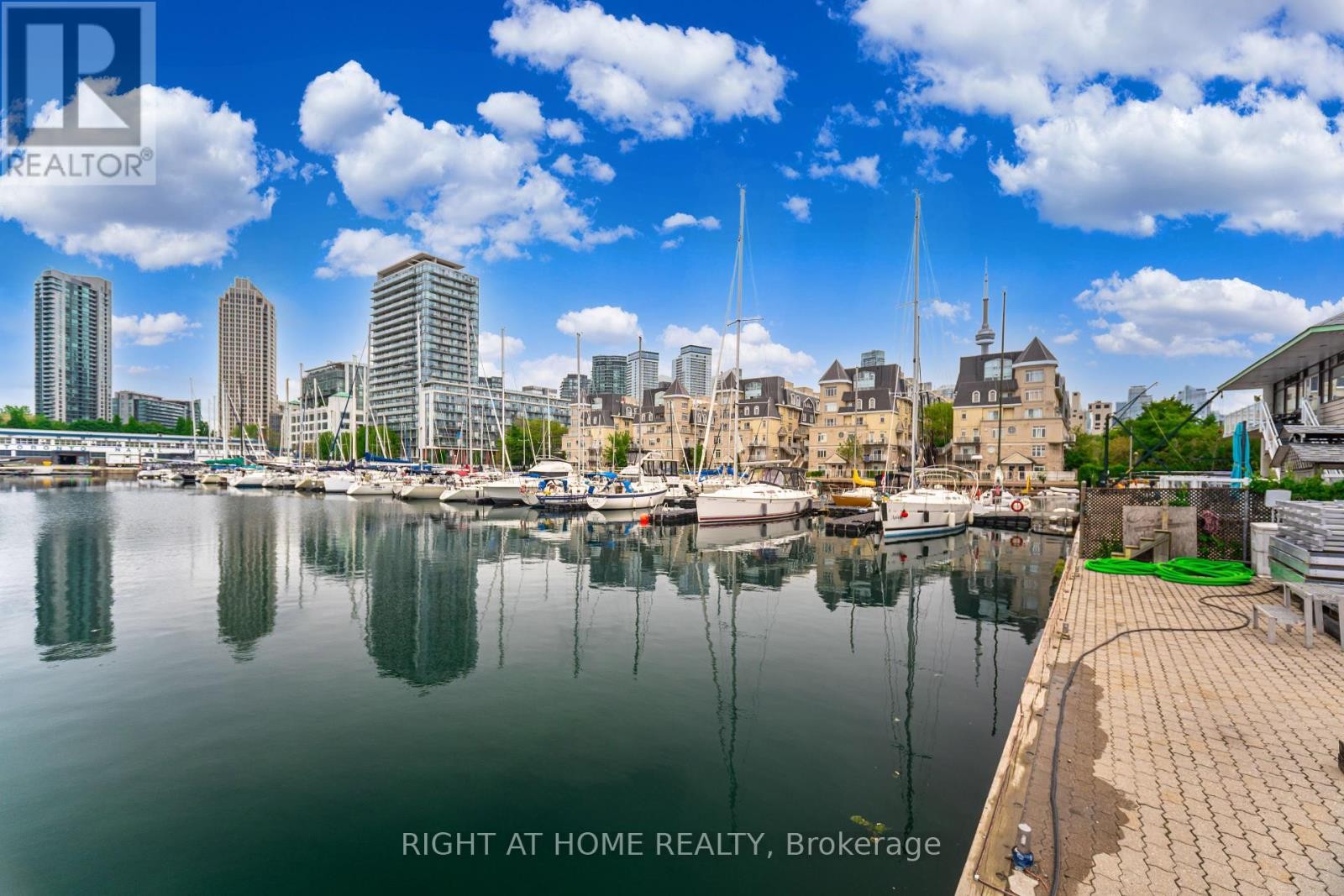
161 - 28 STADIUM ROAD
Toronto (Niagara), Ontario
Listing # C12208077
$568,888
1 Beds
1 Baths
$568,888
161 - 28 STADIUM ROAD Toronto (Niagara), Ontario
Listing # C12208077
1 Beds
1 Baths
Experience True Lakeside Living, Welcome to this rarely offered 1-bedroom, 1-bathroom townhouse at South Beach Marina complete with 1 parking space and 1 locker just steps from the waterfront. This thoughtfully designed townhouse features an exclusive private terrace with a gas line Weber BBQ, ideal for outdoor entertaining. Located in a secure gated complex, the property offers direct unit access, ensuring both privacy and a heightened sense of exclusivity in one of Toronto's most desirable communities. Inside, the open-concept kitchen is equipped with full-size stainless-steel appliances and a breakfast bar, overlooking the spacious living area with a cozy gas fireplace and walkout to the terrace the perfect place to unwind or entertain in style. Live just moments from the lake, the National Yacht Club, and the Martin Goodman Trail, with nearby green spaces including Stadium Road Park, Coronation Park, and Little Norway Park. Enjoy unbeatable convenience with a 5-minute walk to Billy Bishop Airport, Loblaw's flagship store and LCBO, and easy access to local amenities and the TTC, one street car ride to Union Station. Whether you're soaking in breathtaking sunsets, watching sailboats drift by, or embracing the vibrancy of city life, this home offers the ultimate blend of tranquility and urban convenience all in one perfect place. (id:7526)
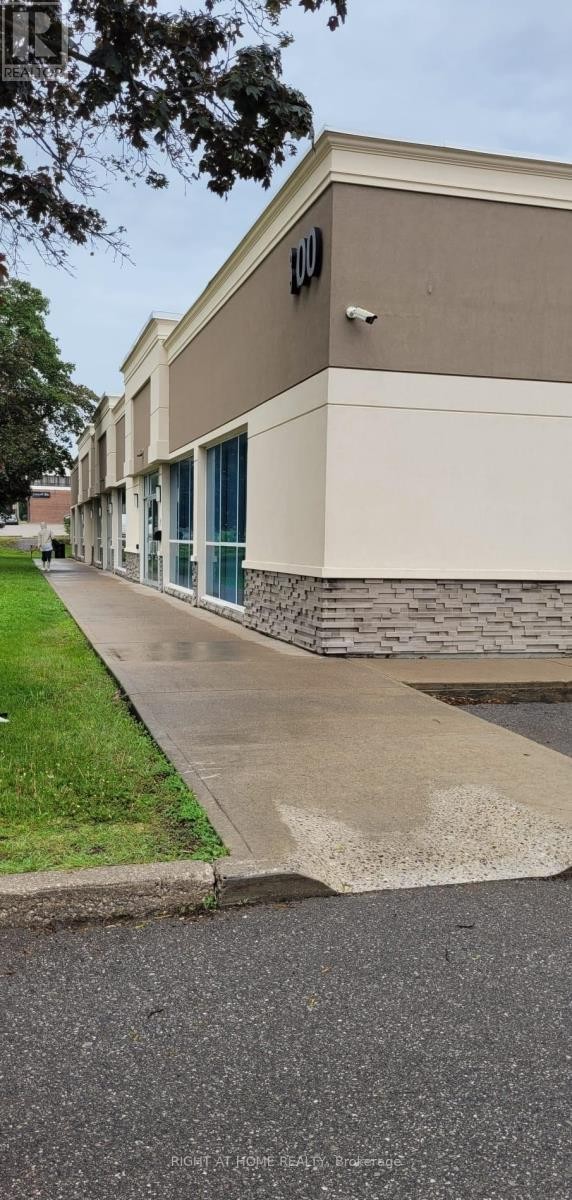
2 - 300 SUPERTEST ROAD
Toronto (York University Heights), Ontario
Listing # W12208330
$2,900.00 Monthly
1 Baths
$2,900.00 Monthly
2 - 300 SUPERTEST ROAD Toronto (York University Heights), Ontario
Listing # W12208330
1 Baths
Welcome to this 924 sq. ft. office unit available for sublease in North York. This well-maintained space features a private entrance and a dedicated washroom. TMI, parking, Utilities: water, heating, and hydro are included. The building provides ample surface parking and easy access to Highways 407 and 401. (id:7526)
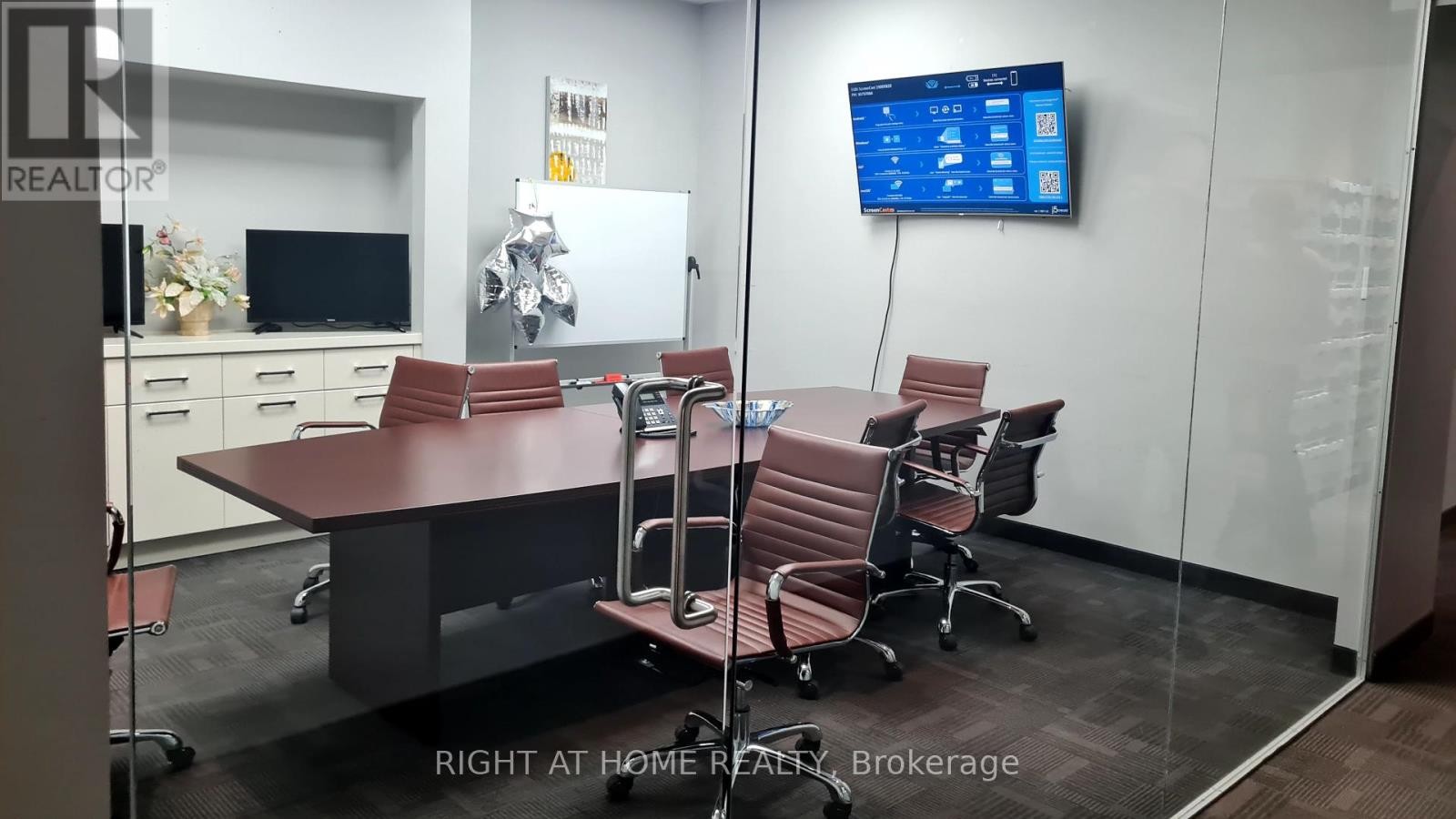
1 - 300 SUPERTEST ROAD
Toronto (York University Heights), Ontario
Listing # W12208325
$5,000.00 Monthly
$5,000.00 Monthly
1 - 300 SUPERTEST ROAD Toronto (York University Heights), Ontario
Listing # W12208325
Incredible opportunity to sub-lease a clean and well-maintained 1,230 sq. ft. office unit in York University Heights community. The space includes offices and access to shared amenities such as a kitchen, washrooms, reception area, and an open-concept office space. The building offers ample surface parking. Located in close proximity to Highways 407 and 401. Included in rent: TMI, Utilities: water, heating, and hydro, Office cleaning, parking. Fully furnished. (id:7526)


