Listings
All fields with an asterisk (*) are mandatory.
Invalid email address.
The security code entered does not match.
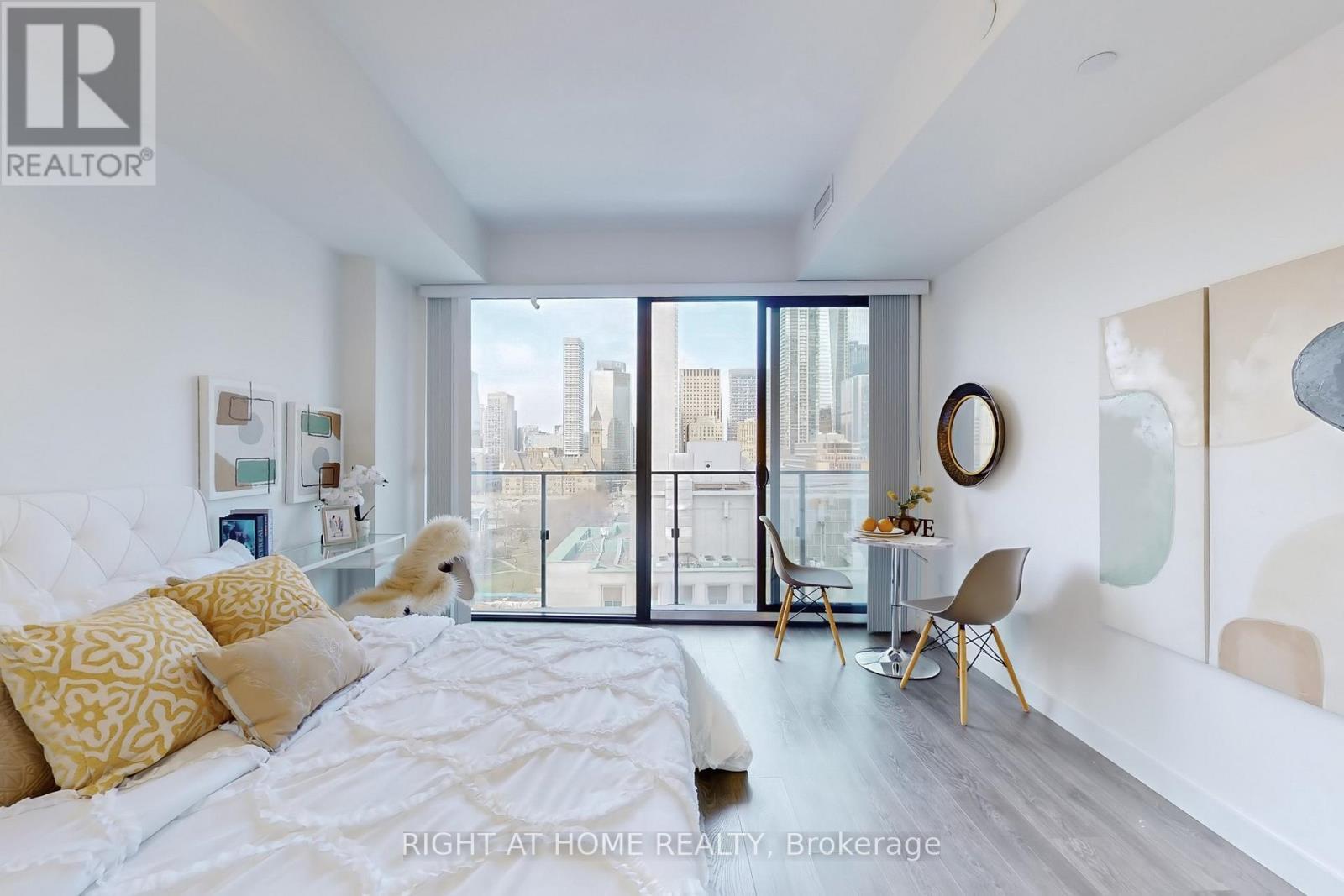
1409 - 215 QUEEN STREET W
Toronto (Waterfront Communities), Ontario
Listing # C12160635
$399,000
1 Baths
$399,000
1409 - 215 QUEEN STREET W Toronto (Waterfront Communities), Ontario
Listing # C12160635
1 Baths
Sun Filled Functional Studio At Prime Downtown Location At University/Queen. Stunning And Unobstructed View Of City Hall And Financial District. One Locker Included. A compact and efficient floorplan has several well-thought-out and appealing features. Efficient galley-style kitchen keeps everything in reach without wasting space. The layout allows the bed, sofa, and dining table in one open area, maximizing the use of the open space. Mirrored closet with organizer. A good size 3pc bathroom. Steps To Osgoode Subway Station, Future Ontario line, City Hall, Four Season Opera House, Eaton Center. Close To Hospitals, U of T, OCAD university, TMU, entertainment And Financial District. (id:7526)
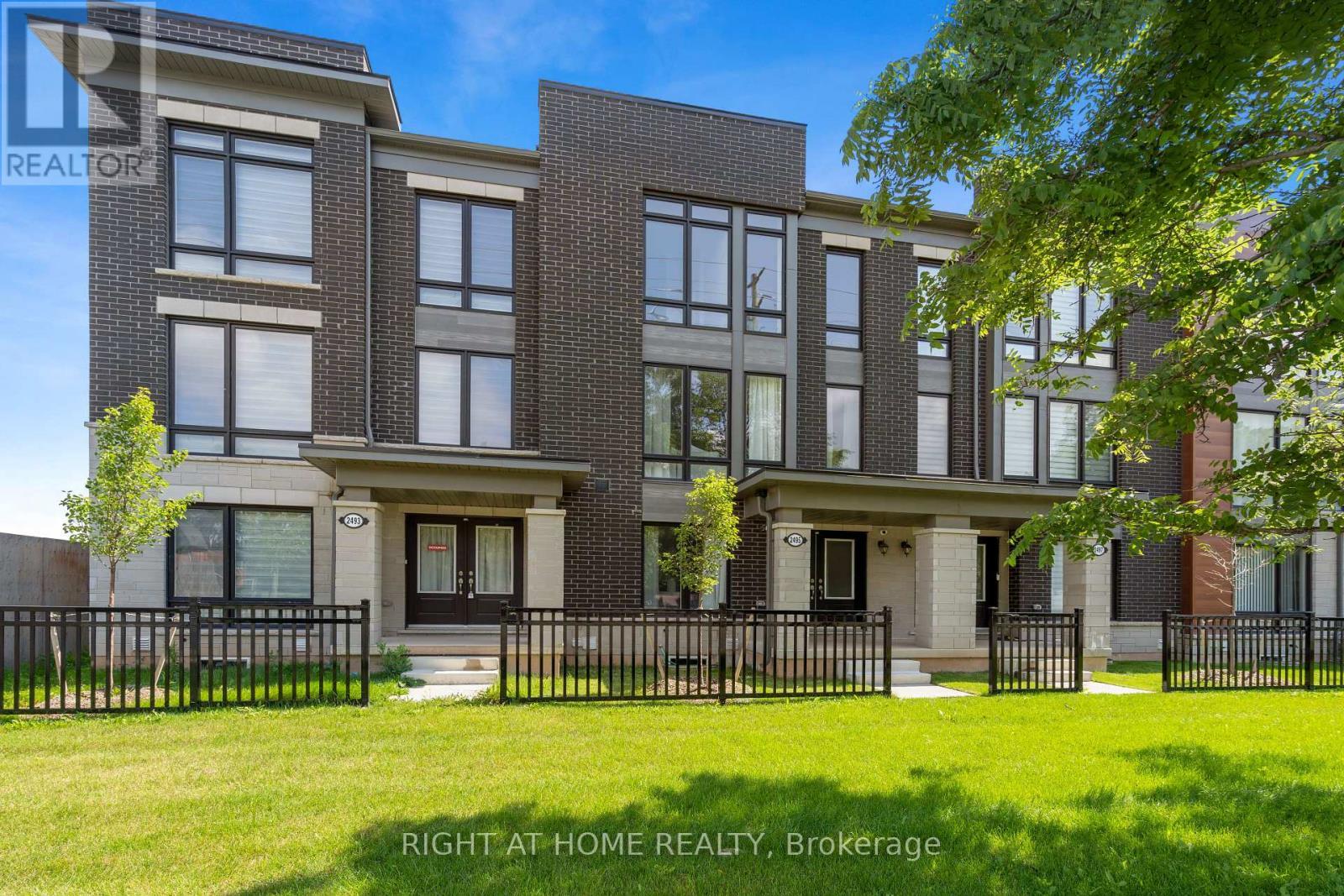
2495 LITTLEFIELD CRESCENT
Oakville (GA Glen Abbey), Ontario
Listing # W12160717
$1,220,000
3 Beds
3 Baths
$1,220,000
2495 LITTLEFIELD CRESCENT Oakville (GA Glen Abbey), Ontario
Listing # W12160717
3 Beds
3 Baths
Welcome to this beautiful, freehold townhome in the heart of Glen Abbey in Oakville! This bright townhome offers 3 bedrooms, 3 bathrooms, 2-car garage + EV charger connection. Open-concept kitchen with upgraded quartz countertops and walk-out to a 210 sq ft outdoor terrace. Including stainless steel kitchen appliances and washer/dryer. Don't miss your chance to call this freehold townhouse your new home! (id:7526)
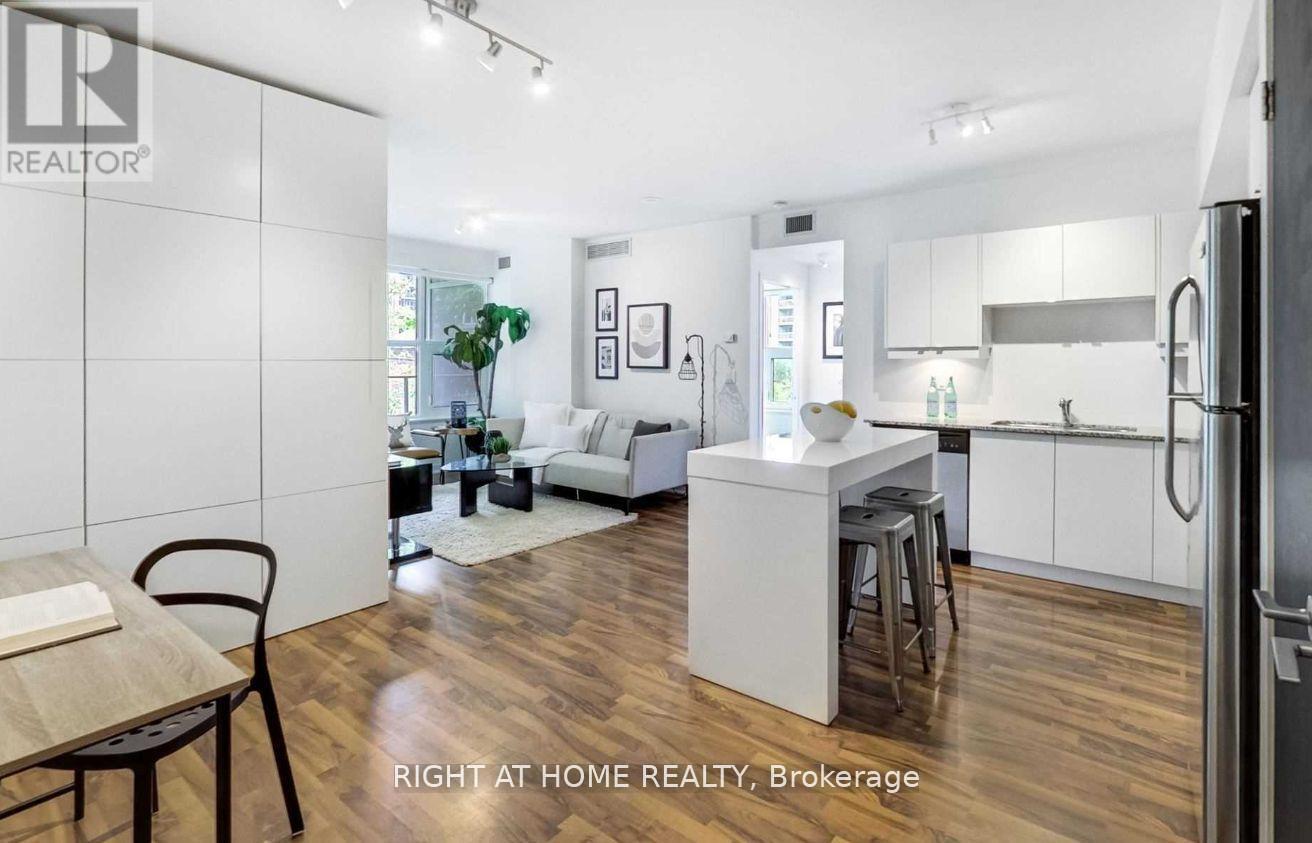
311 - 59 EAST LIBERTY STREET
Toronto (Niagara), Ontario
Listing # C12159425
$2,800.00 Monthly
1+1 Beds
1 Baths
$2,800.00 Monthly
311 - 59 EAST LIBERTY STREET Toronto (Niagara), Ontario
Listing # C12159425
1+1 Beds
1 Baths
One Bedroom Corner Stunner At Liberty Towers In Liberty Village. A lot Of Room And Open Concept! Plenty Of Space! Private Balcony! Includes One Parking Spot . Beautiful Balcony To Relax! Liberty Towers Is Well-Recognized As One Of The Best Condo Communities In Liberty Village With Great Amenities And A Friendly Concierge. (id:7526)

5253 FLORAL HILL CRESCENT S
Mississauga (East Credit), Ontario
Listing # W12159241
$1,579,000
4+3 Beds
5 Baths
$1,579,000
5253 FLORAL HILL CRESCENT S Mississauga (East Credit), Ontario
Listing # W12159241
4+3 Beds
5 Baths
Welcome to 5253 Floral Hill Crescent a beautifully maintained 4+3 bedroom, 5-bathroom detached home in Mississauga's highly sought-after East Credit community! This spacious, sun-filled home features a bright open-concept main floor with expansive living and dining areas, a cozy family room with a fireplace, and a modern kitchen with stainless steel appliances and a breakfast area overlooking the private backyard. Upstairs, you'll find four generously sized bedrooms, including a luxurious primary retreat with a walk-in closet and spa-like ensuite. Both upper bathrooms have been newly renovated with stylish, modern finishes one even includes a built-in sauna for the ultimate at-home spa experience. The professionally finished basement, with a separate entrance, adds incredible flexibility, offering 3 additional bedrooms, 2 full bathrooms, and a full kitchen perfect for extended family living or rental income potential. Additional highlights include a double-car garage, a wide driveway with no sidewalk, and a fully fenced backyard ideal for family gatherings and outdoor entertaining. Prime location steps to top-rated schools, Heartland Town Centre, parks, Credit River trails, public transit, and quick access to highways 401 and 403. This move-in-ready home is perfect for large families, investors, or anyone seeking space, style, and versatility. (id:7526)
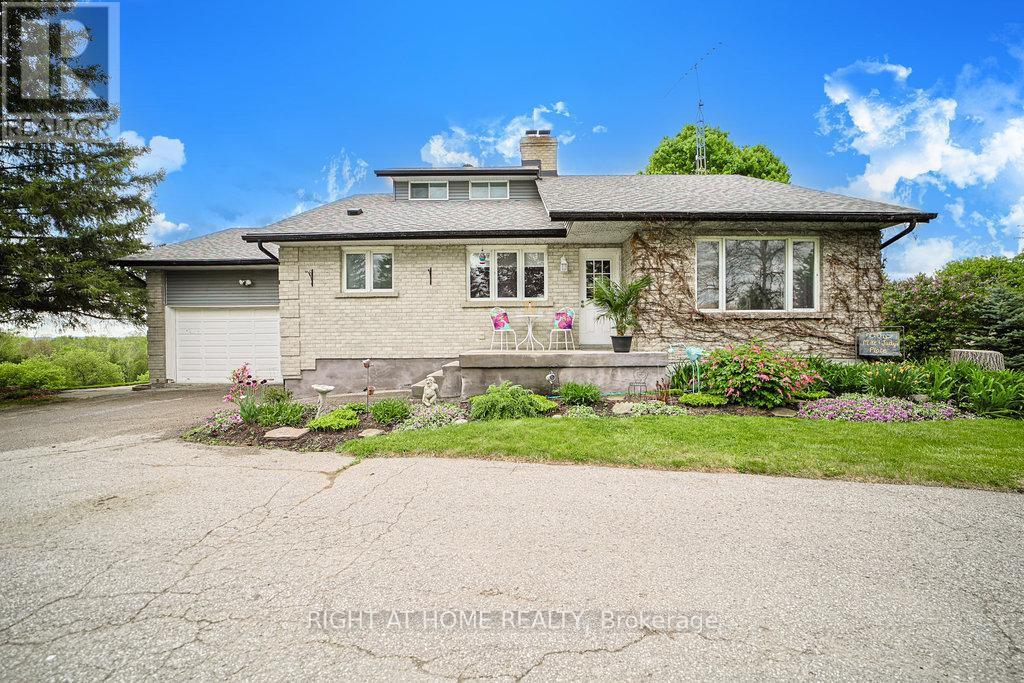
5909 13TH LINE
New Tecumseth, Ontario
Listing # N12159882
$1,150,000
2+1 Beds
3 Baths
$1,150,000
5909 13TH LINE New Tecumseth, Ontario
Listing # N12159882
2+1 Beds
3 Baths
Country Living With Town Convenience Home & Heated Shop On 1.5+ Acres! Discover The Perfect Blend Of Charm And Functionality With This Beautifully Maintained Property Set On Over 1.5 Acres, Offering Sweeping Views And Serene Surroundings Just Minutes From Town! A Circular Driveway Welcomes You With Ample Parking, Mature Trees, And Exceptional Curb Appeal. Step Inside To A Warm And Inviting Main Level Featuring A Spacious Primary Bedroom With Walkout To A 2-Tier Deck, A Unique Loft Space, And A Stunning Floating Spiral Staircase. The Fully Finished Walkout Basement Adds Versatility And Extra Living Space For Family Or Guests. Calling All Hobbyists And Entrepreneurs! The Impressive 24 x 60 Heated Shop (Over 1,700 Sq Ft) Is A Rare Find, Complete With Two Oversized Bay Doors, Soaring 18 Ceilings, 200-Amp Service, And A Separate Hydro Meter.Additional Updates Include: Roof Re-Shingled In 2021.This One-Of-A-Kind Property Offers Country Comfort, Town Proximity, And Endless Possibilities. Don't Miss It! (id:7526)
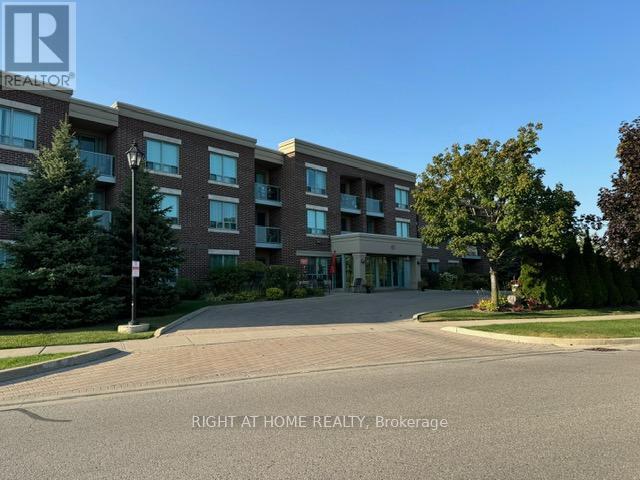
317 - 65 VIA ROSEDALE
Brampton (Sandringham-Wellington), Ontario
Listing # W12158185
$403,500
1 Beds
1 Baths
$403,500
317 - 65 VIA ROSEDALE Brampton (Sandringham-Wellington), Ontario
Listing # W12158185
1 Beds
1 Baths
The Prestigious Chamberlain Building, offers low-maintenance living in this 1 Bedroom, 1 Bathroom suite located on the top floor of Rosedale Villages gated adult lifestyle community. Bright and inviting, this open concept unit features a modern kitchen with granite counters, stainless steel appliances. Step out from the cozy living area to your private balcony. The bedroom includes a walk-in closet organizer, a beautiful walk in shower in the adjacent bathroom and offers ensuite laundry and underground parking for added ease. Enjoy resort-style amenities like a private 9 Hole golf course, indoor swimming pool, clubhouse, and fitness Centre, all within a secure community with 24/7 gated access. Perfect for downsizers or first-time buyers seeking comfort and convenience. Recreation & Outdoor Activities include - Private 9-hole golf course (for residents only)Tennis courts, Pickleball courts, Bocce ball courts, Lawn bowling, Outdoor and indoor shuffleboard. Fitness & Wellness, Fully equipped fitness Centre and more! This property is a must see. (id:7526)
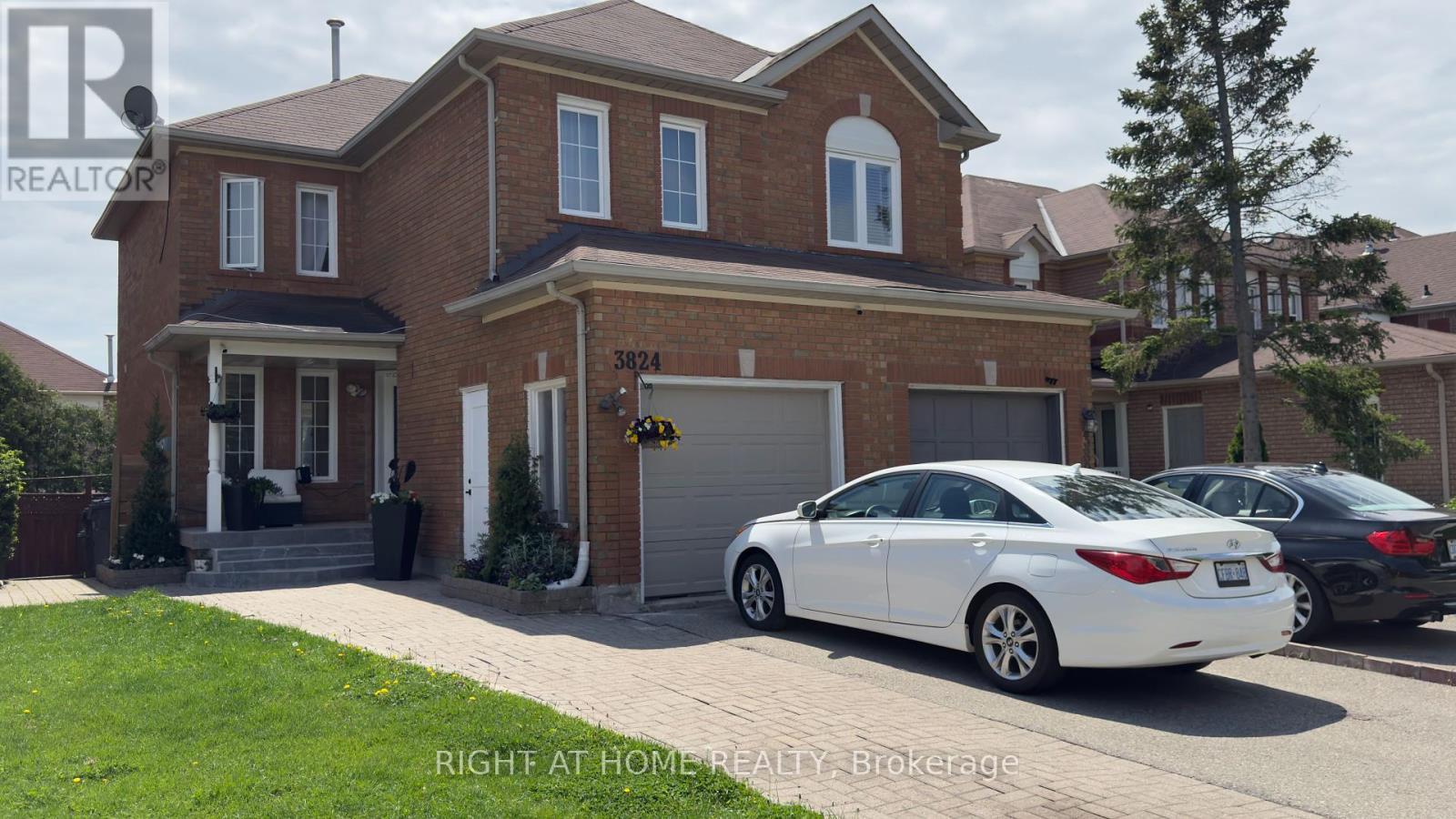
3824 ALLCROFT ROAD
Mississauga (Lisgar), Ontario
Listing # W12157618
$1,100,000
3+1 Beds
3 Baths
$1,100,000
3824 ALLCROFT ROAD Mississauga (Lisgar), Ontario
Listing # W12157618
3+1 Beds
3 Baths
Spacious three bedrooms three full washrooms semi-detached, in high demand Lisgar Neighbourhood. Features second floor family room, which could be Home office or fourth bedroom, high ceiling. Open concept, living and dining rooms with plenty of lights, new kitchen with eat in area, top grade porcelain floors, stainless steel appliances, hardwood floors all over. Transit, schools, grocery. Finished basement apartment with separate entrance, ready to bring extra income. (id:7526)
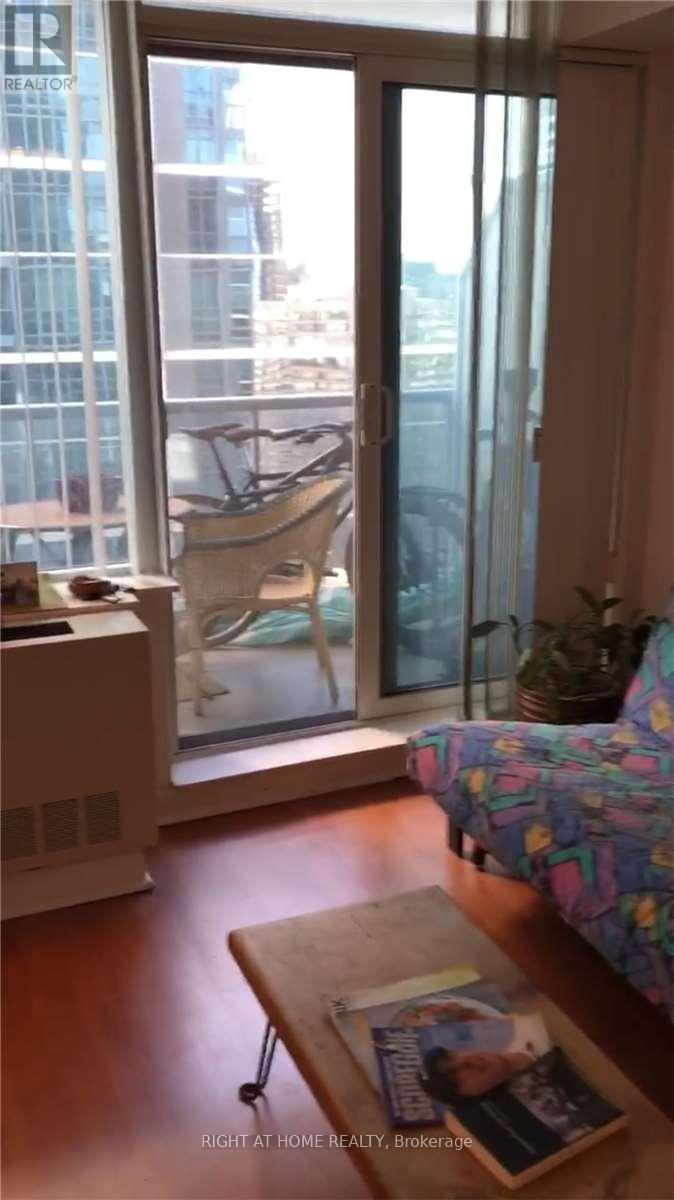
2810 - 4978 YONGE STREET
Toronto (Lansing-Westgate), Ontario
Listing # C12155670
$2,100.00 Monthly
1 Beds
1 Baths
$2,100.00 Monthly
2810 - 4978 YONGE STREET Toronto (Lansing-Westgate), Ontario
Listing # C12155670
1 Beds
1 Baths
Luxury Menkes Condo! Direct Access To Subway, Sheppard Centre, North York Subway, Shopping Center With Loblaws Supermarket. Great Layout. Great Facilities Including 24 Hour Concierge,Indoor Pool, Sauna, Golf, Gym, Guest Suites. No Pets, Non Smoker . (id:7526)
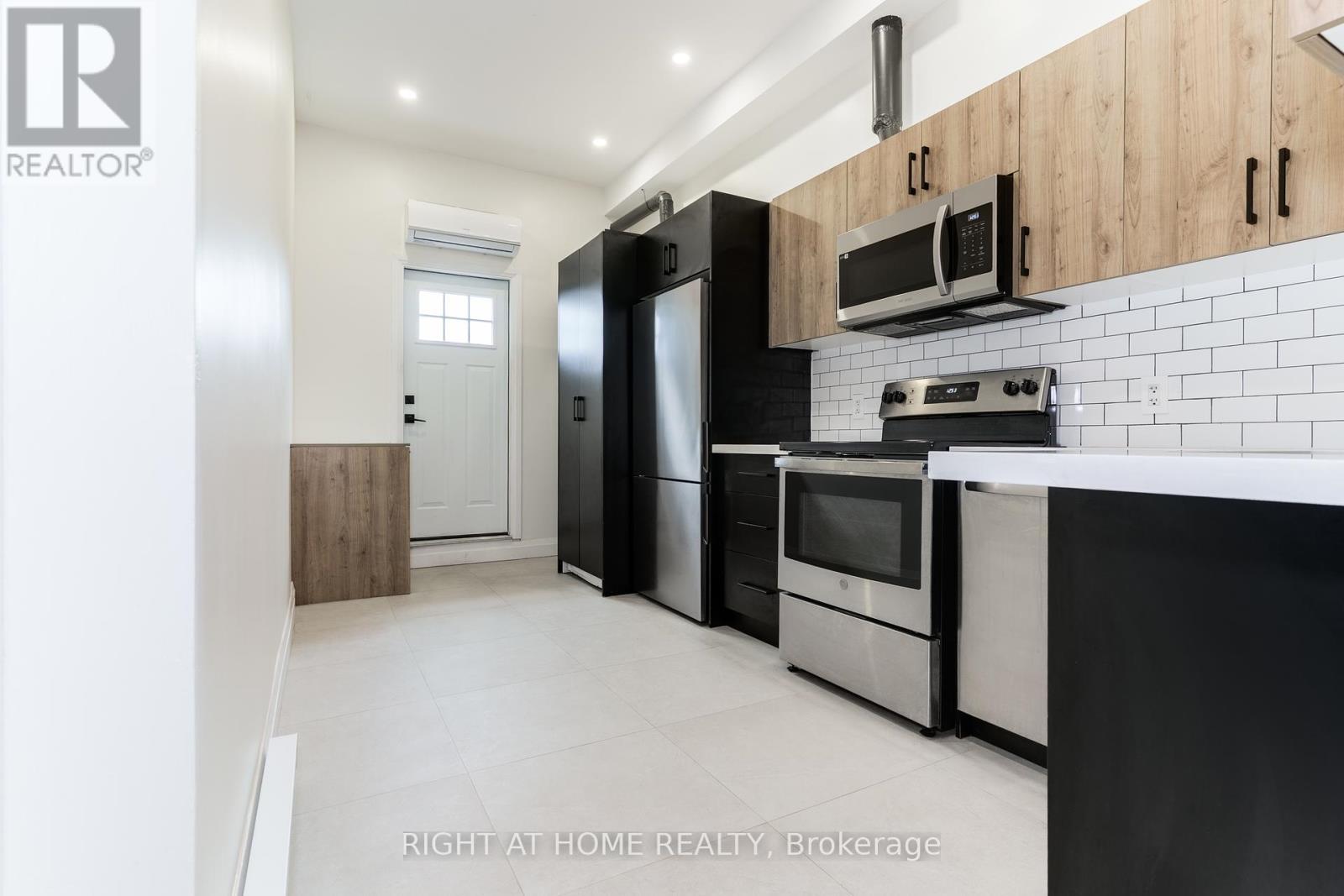
2 - 414 SPADINA AVENUE
Toronto (Kensington-Chinatown), Ontario
Listing # C12154750
$2,700.00 Monthly
2 Beds
1 Baths
$2,700.00 Monthly
2 - 414 SPADINA AVENUE Toronto (Kensington-Chinatown), Ontario
Listing # C12154750
2 Beds
1 Baths
Modern 2-Bedroom Apartment in the Heart of Kensington & Chinatown 414 Spadina. Welcome to your newly renovated urban retreat! This bright and stylish 2-bedroom, 1-bath apartment features soaring 12-foot ceilings and a thoughtfully designed layout ideal for both relaxation and entertaining. Step out onto your private 50 sq ft balcony perfect for morning coffee or evening social gatherings.Nestled in the vibrant heart of Kensington Market and Chinatown, you're steps away from eclectic restaurants, bars, cafes, and local shops. Just a 15-minute walk to the University of Toronto, this location is perfect for students and young professionals seeking convenience and culture at their doorstep.Dont miss your chance to live in one of Torontos most iconic neighbourhoods! (id:7526)
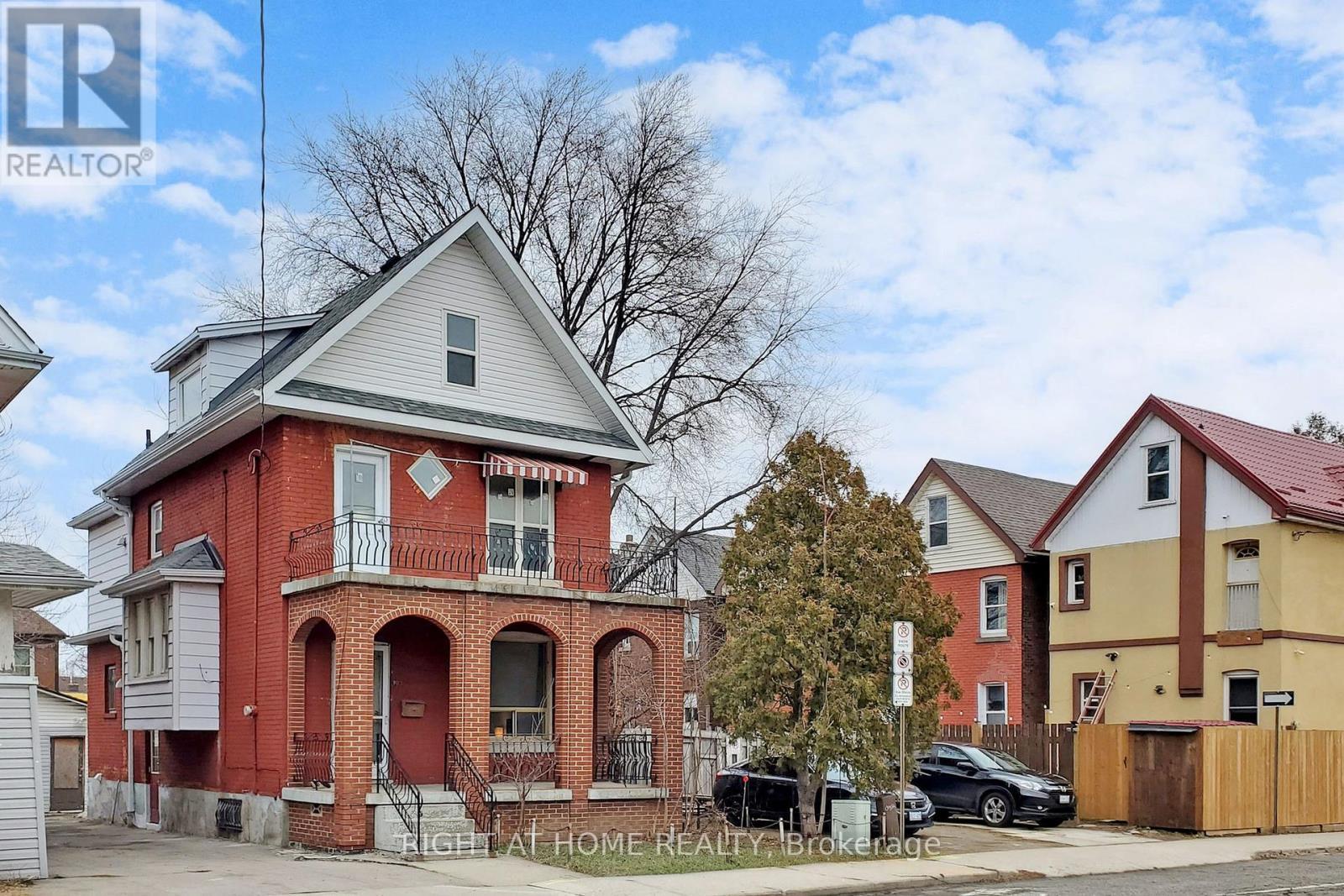
UPPER - 703 WILSON STREET
Hamilton (Gibson), Ontario
Listing # X12154801
$2,100.00 Monthly
3 Beds
1 Baths
$2,100.00 Monthly
UPPER - 703 WILSON STREET Hamilton (Gibson), Ontario
Listing # X12154801
3 Beds
1 Baths
Renovated, Bright & Spacious, Upper Floors with Separate Entrance, Located On Wilson St & Sherman Ave N, 3 BR, 1 Bath, Tenant responsible for 65 % of utilities. Close to many amenities in Downtown Hamilton. Available Immediately. Tenant Insurance, Rental App, Credit Check & Employment Verification Required. (id:7526)
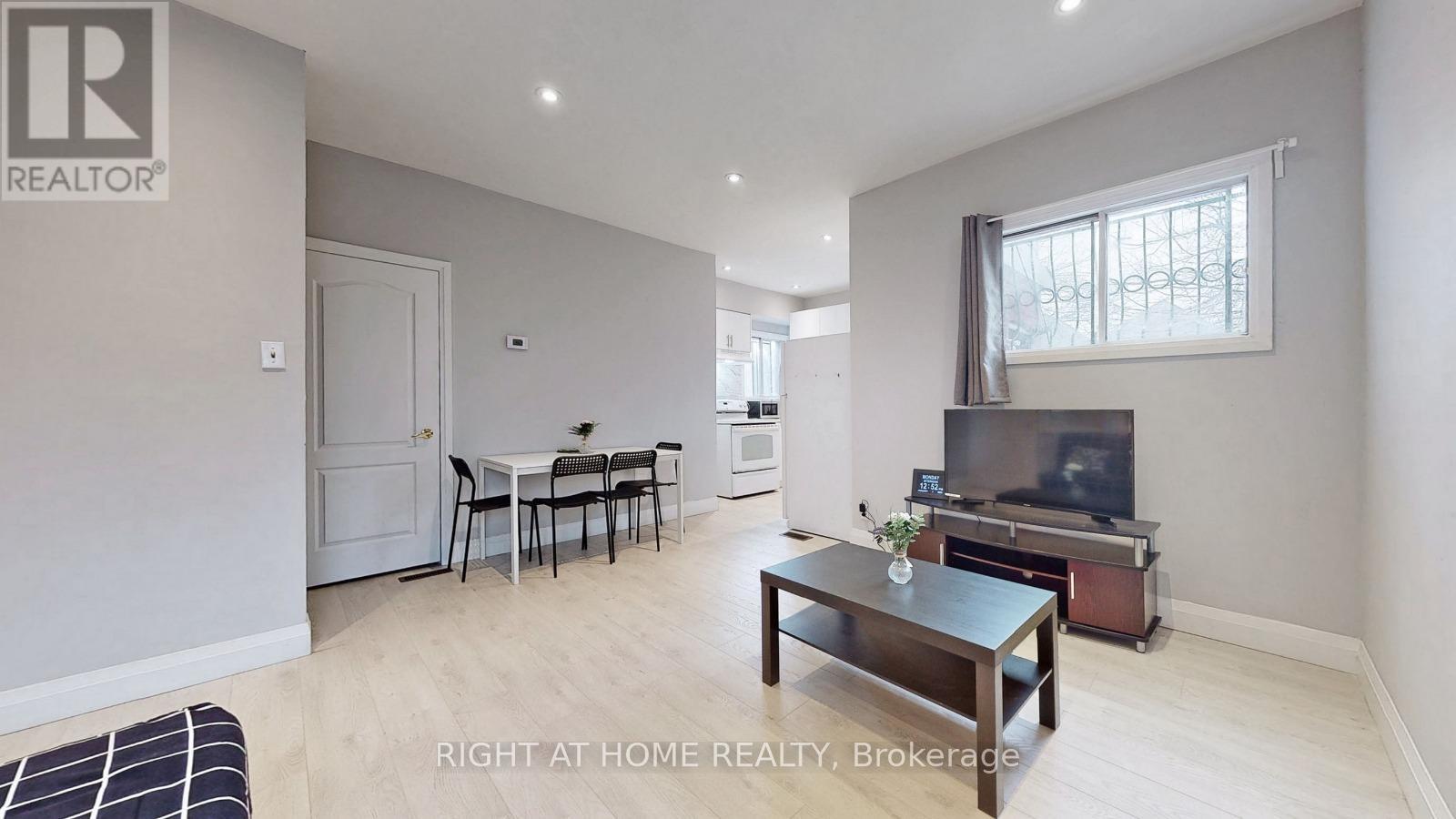
MAIN - 703 WILSON STREET
Hamilton (Gibson), Ontario
Listing # X12154798
$1,550.00 Monthly
1 Beds
1 Baths
$1,550.00 Monthly
MAIN - 703 WILSON STREET Hamilton (Gibson), Ontario
Listing # X12154798
1 Beds
1 Baths
Renovated, Bright & Spacious, Main Floor Unit with Private Entrance, Located On Wilson St & Sherman Ave N, 1 BR, 1 Bath, Tenant responsible for 35 % of utilities. No Smoking Inside. Tenant Insurance, Rental App, Credit Check & Employment Verification Required. (id:7526)
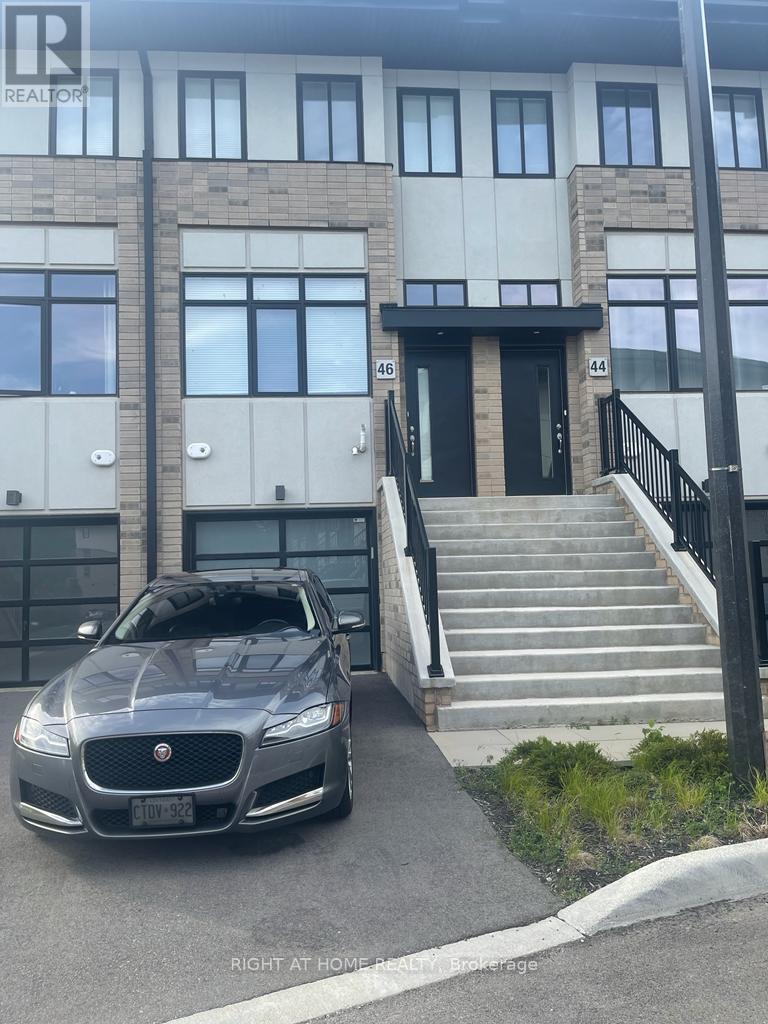
48 - 46 MARKLE CRESCENT
Hamilton (Ancaster), Ontario
Listing # X12152764
$2,895.00 Monthly
3 Beds
3 Baths
$2,895.00 Monthly
48 - 46 MARKLE CRESCENT Hamilton (Ancaster), Ontario
Listing # X12152764
3 Beds
3 Baths
Newly built 3-storey townhome by Dicenzo Homes located in a convenient Ancaster location! Quick 403access, and a short walk to major shopping, restaurants, transit and recreation. You will find this3 bedroom, 3 full bathroom home is perfect for families or young professionals. The ground floorfeatures a full 3 piece washroom and bedroom, and would make a perfect teen retreat. On the mainfloor you will find an open concept floor plan with upgraded fixtures in the dining area and kitchenalong with stainless steel appliances, quartz countertops, pot lights and 9 foot ceilings. The thirdlevel features a 4 piece washroom, laundry and 2 bedrooms including your master with beautiful 3piece ensuite. This home will not last. Available immediately. Credit check, references, employmentletter, rental application required. Tenant to pay all utilities and water heater/HRVrental. (id:7526)
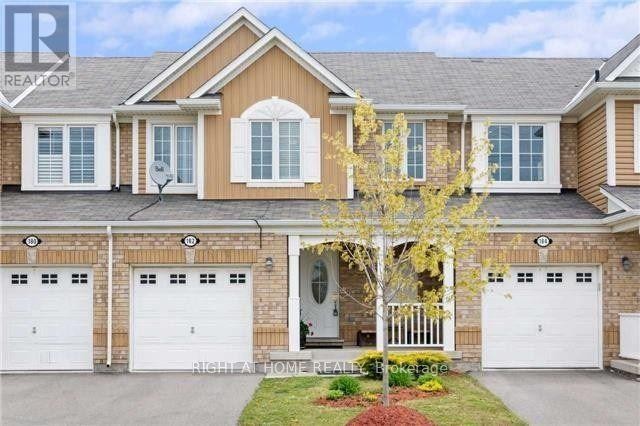
182 HIGGINBOTHAM CRESCENT
Milton (WI Willmott), Ontario
Listing # W12150533
$3,400.00 Monthly
3+1 Beds
4 Baths
$3,400.00 Monthly
182 HIGGINBOTHAM CRESCENT Milton (WI Willmott), Ontario
Listing # W12150533
3+1 Beds
4 Baths
Executive Townhome "Emery" Model 3+1 Br 4 Wr Boasts An Open-Concept Layout, High Finishes Throughout. Large Master W En-Suite, Kitchen W Espresso Cabinets, Granite Counter-Tops, Dark Hardwood Flrs, Oak Staircase & Stainless Steel Appliances. All Washrooms Boast Granite Counters. Finished Basement, And Two Level Deck Perfect For Entertaining Or Relaxing. Low Traffic Street W No Homes In Front & No Sidewalk To Shovel. (id:7526)
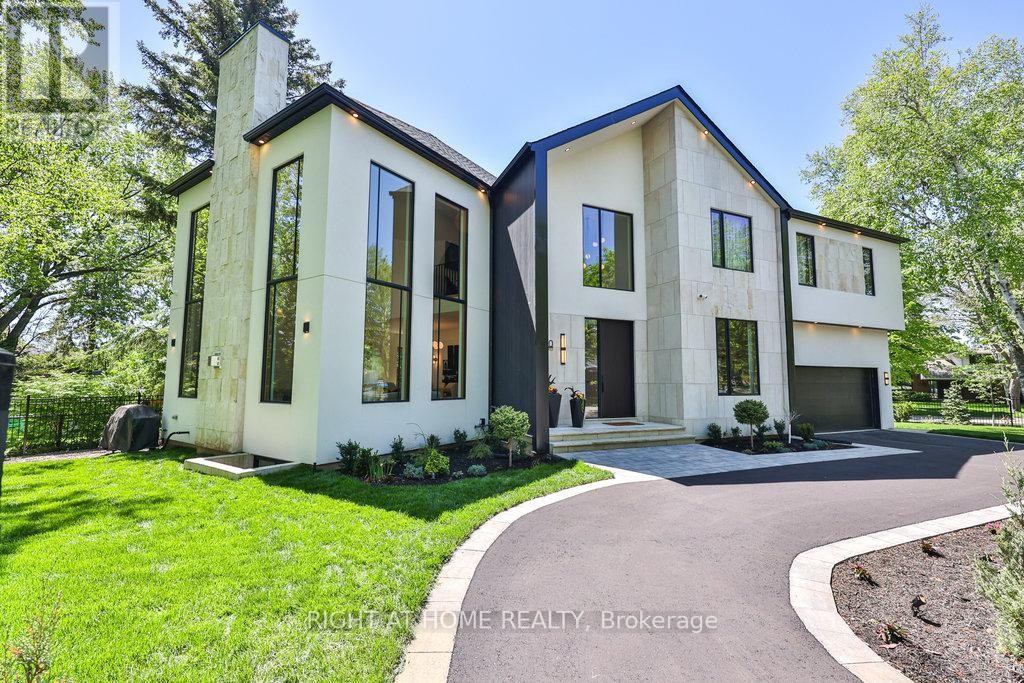
920 CALDER ROAD
Mississauga (Clarkson), Ontario
Listing # W12150580
$4,298,000
4+1 Beds
6 Baths
$4,298,000
920 CALDER ROAD Mississauga (Clarkson), Ontario
Listing # W12150580
4+1 Beds
6 Baths
Custom Estate Built In 2024 Offering Over 6,100 sqf Of Luxury Living Space (4200+ sqf Above Grade) Where Modern Architecture Meets Luxury, Published In DesignLinesMagazine, Located In Highly Sought-After Meadow Wood/ Rattray Marsh On Dest-End Rd Near Lake,Top-Rated Schools, Minutes To Go Station. Featuring 5 Bedrooms, 6 Baths, Open Concept Flr Plan, Soaring 20 Ft Ceiling Foyer& Living Rm, 10 Ft 1st& 2nd Flrs Bdrms, 9ft Basement, Circular Driveway, 2nd Flr Separate Mech Rm, Modern Canadian Aluminum/Wood Floor-Ceiling Windows& Doors, Marble Flrs Foyer& Powder Rm, 3 Gas Fireplaces, Custom Millwork, Modern Luxury Chandeliers& Wall Scones, Wide Plank Eng Hdwd, 1st Flr Sound Proofed Ceilings, Floating Metal/Solid Wood Staircase& Modern Metal Railings, Spacious Living Rm 2 Sets of Sitting Areas For Large Gatherings Boasts Focal Point Floor-Ceiling Luxury Fireplace Stone Surrounds& O/C 10-12 Seats Dining Rm. Grand Chef's Gourmet Kitchen High-End Stained Oak Wood Custom Cabinetry, Expansive Centre Island, Leather-Finished Granite Countertops& Backsplash, Gas Cooktop, Integrated Appliances. Large Family Rm W/ Flr-Ceiling Windows, W/O To Porch, Modern Marble 7 ft Linear Fireplace, Built-In Sound System& Bookcases. Breakfast Rm W/ Window, Large Office W/ Front Yard Window, Elegant Powder Rm W/ Marble Vanity, Mud Rm. Primary Bdrm Has Large Walk-In Closet, W/O Terrace, Spa-Like 7-Pc ensuite, Custom Vanities& Makeup Station, Marble Countertops, Heated Flrs, Soaker Tub, Double Shower, Prv Water Closet. 3 Well-Sized Bdrms W/ W/I Closets, 4-Pc Ensuites Inclds Second Primary Bdrm W/O Terrace. Second Flr Laundry Rm W/ Custom Cabinetry, Marble Countertops. Walk-Up Finished Basement W/ Separate Sideyard Entrance Designed For Entertainment, Large Great Rm, 2-Tier Wet Bar, Gym, bedroom5, 4-Pc Bath, Cold Rm, Insulated Flrs, Fireplace Stone Surround. The Amenities Extend To Lush Mature Trees/Evergreen Landscaping, Cedar Treed Private Backyard, Metal Fence All Around& Security Systems. (id:7526)
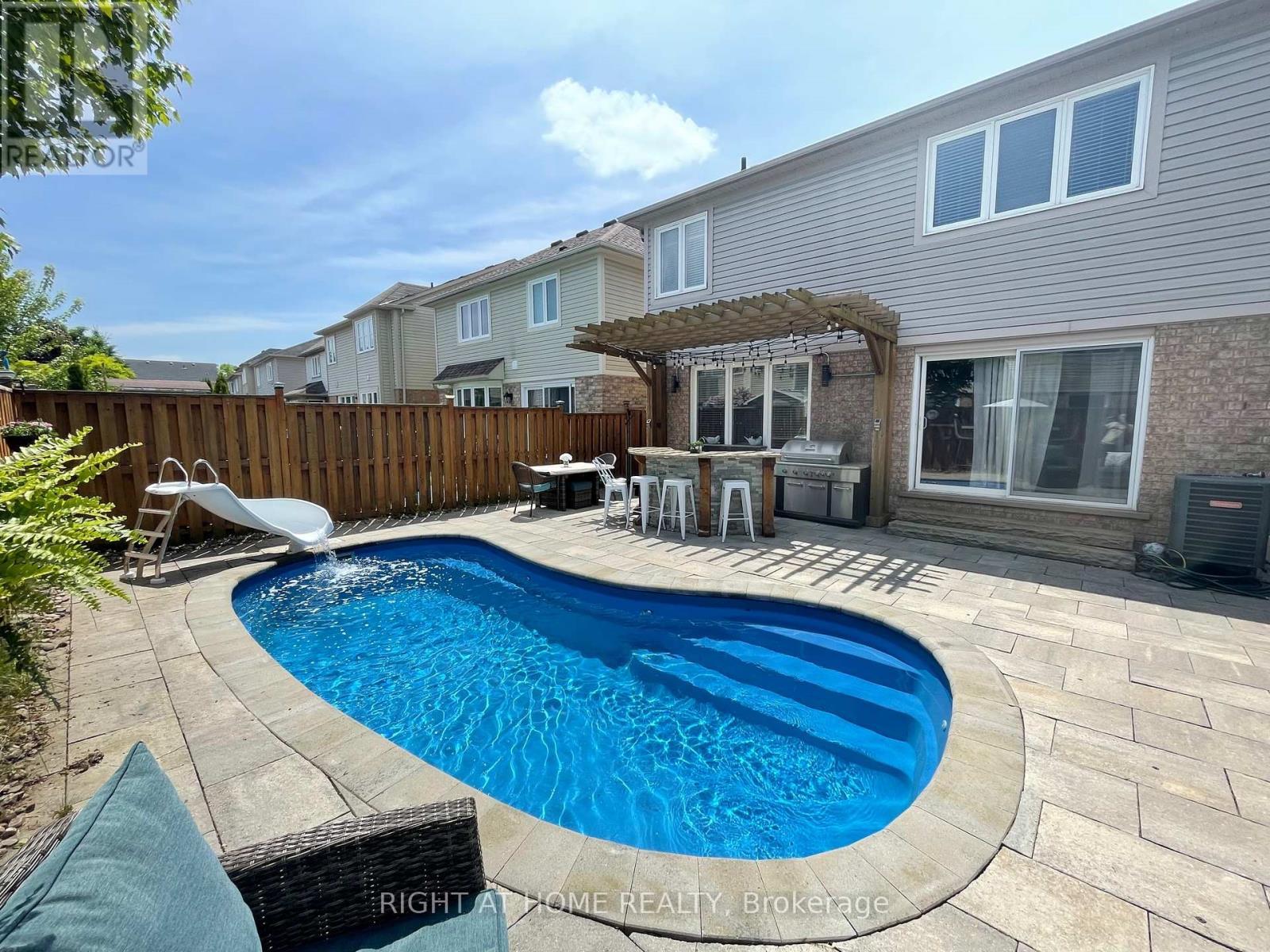
58 DUNNING DRIVE
New Tecumseth (Alliston), Ontario
Listing # N12150695
$899,000
4+1 Beds
4 Baths
$899,000
58 DUNNING DRIVE New Tecumseth (Alliston), Ontario
Listing # N12150695
4+1 Beds
4 Baths
!! Summer Summer Summer !! Private Oasis Backyard featuring a saltwater pool, slide, and a granite wet bar beneath a beautifully landscaped pergola with stone accents. This meticulously maintained home offers 4 spacious bedrooms, 4 bathrooms, and a main floor den/office for your convenience. A well-appointed 2nd-floor laundry room adds to the ease of living. The master bedroom includes double walk-in closets and an ensuite with a shower and soaker tub, all overlooking the stunning backyard. The spacious main floor boasts a bright and family-friendly layout with a separate dining room and an open-concept eat-in kitchen, featuring an oversized kitchen island. Patio doors lead directly to the gorgeous backyard, perfect for outdoor entertaining. The fully finished basement includes a movie night entertaining area, a jungle gym for the kids, an additional bedroom for extended family, a 3-piece bathroom, and a closet/storage room. !! A must-see property !! (id:7526)
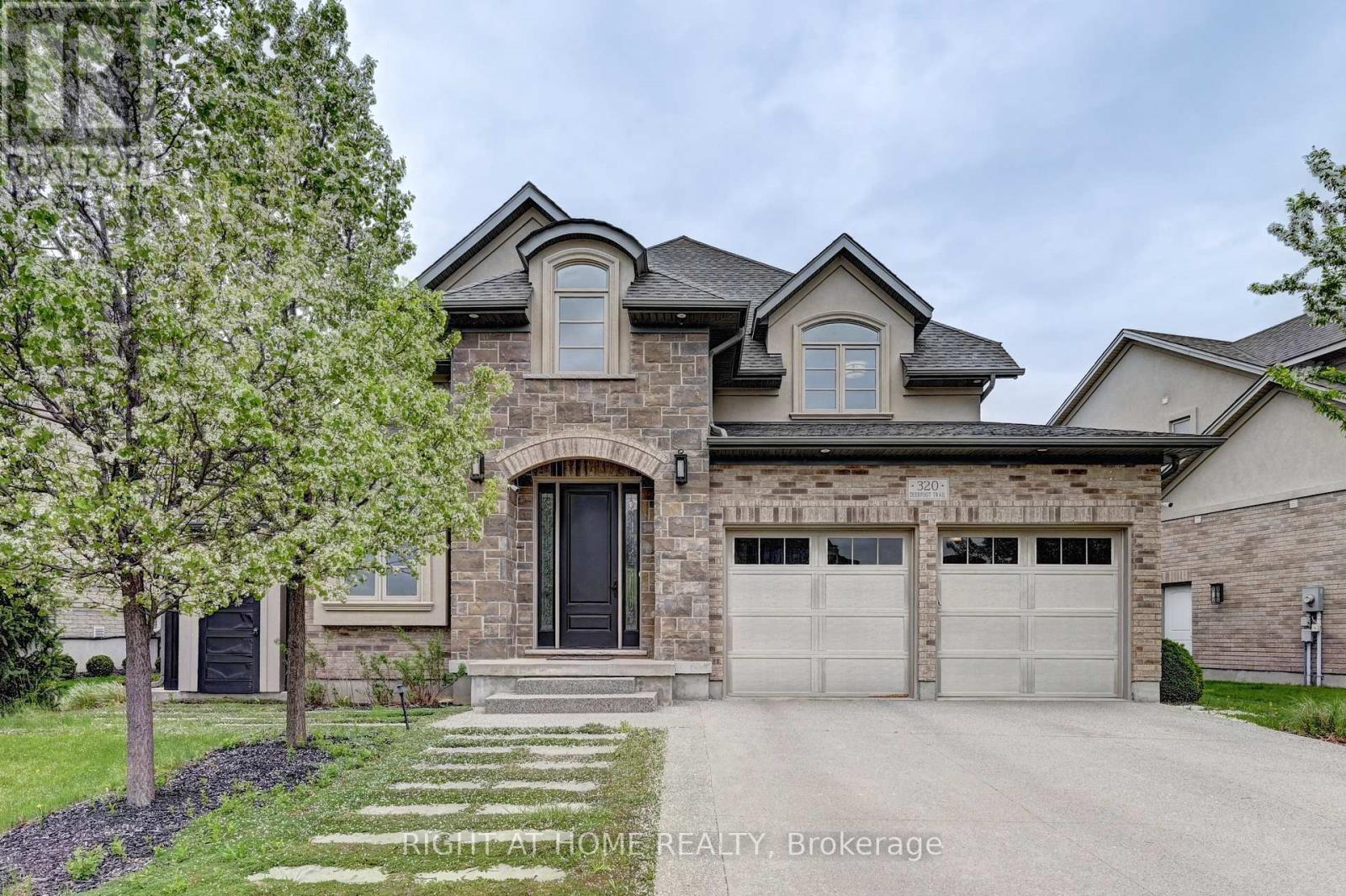
320 DEERFOOT TRAIL
Waterloo, Ontario
Listing # X12149752
$1,749,000
4+1 Beds
4 Baths
$1,749,000
320 DEERFOOT TRAIL Waterloo, Ontario
Listing # X12149752
4+1 Beds
4 Baths
Welcome to your private retreat in one of Waterloos most prestigious communities. Nestled on a quiet, tree-lined street in Carriage Crossing, this executive 4+1 bedroom, 4 bathroom home offers over 4,200 sq ft of thoughtfully designed living space seamlessly blending elegance, comfort, and functionality. Step inside to find soaring ceilings, custom millwork, and expansive windows that bathe the home in natural light. The gourmet kitchen is a chefs dream, featuring a large center island, premium appliances, a walk-in butlers pantry, and open flow to the dining area and great room perfect for both everyday living and grand entertaining. The main floor office provides a quiet workspace and could easily serve as a guest suite or additional bedroom. A stylish powder room, combined mudroom/laundry with built-ins, complete the main level with convenience and flair. Upstairs, the primary suite is a luxurious retreat with hardwood flooring, crown moulding, a spacious walk-in dressing room, and a spa-inspired ensuite. Three additional bedrooms and a beautifully finished main bathroom offer comfort and space for the whole family. The fully finished lower level adds versatility with a spacious recreation room featuring an electric fireplace, a sleek wet bar, a fifth bedroom, three-piece bathroom, and a bonus room ideal for a home gym, den, or sixth bedroom. Outside, enjoy resort-style living in the private backyard oasis complete with a tiled concrete in-ground pool & spa, covered porch, and Eramosa flagstone patio designed for entertaining or peaceful relaxation. Ideally located near RIM Park, Grey Silo Golf Club, scenic trails, top-rated schools, and with quick access to the highway, this exceptional residence offers both lifestyle and location. 320 Deerfoot Trail A refined home for the discerning buyer seeking the best of East Waterloo. (id:7526)
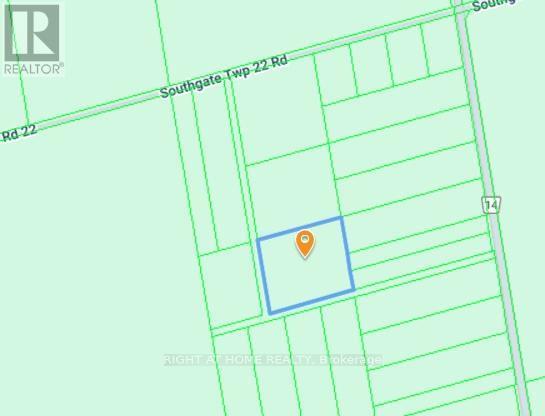
0 SOUTHGATE ROAD
Southgate, Ontario
Listing # X12148720
$250,000
$250,000
0 SOUTHGATE ROAD Southgate, Ontario
Listing # X12148720
Excellent 11.5 acres land in Dundalk area, Grey County, located close to intersection Southgate Rd 22 and Grey Rd 14 (south, west), distanced 12 min west from Township of Southgate, 13 min from Dundalk, 30 min to Shelbourne, zoning R6, Saugeen Valley stream on east-north side of the lot. (id:7526)
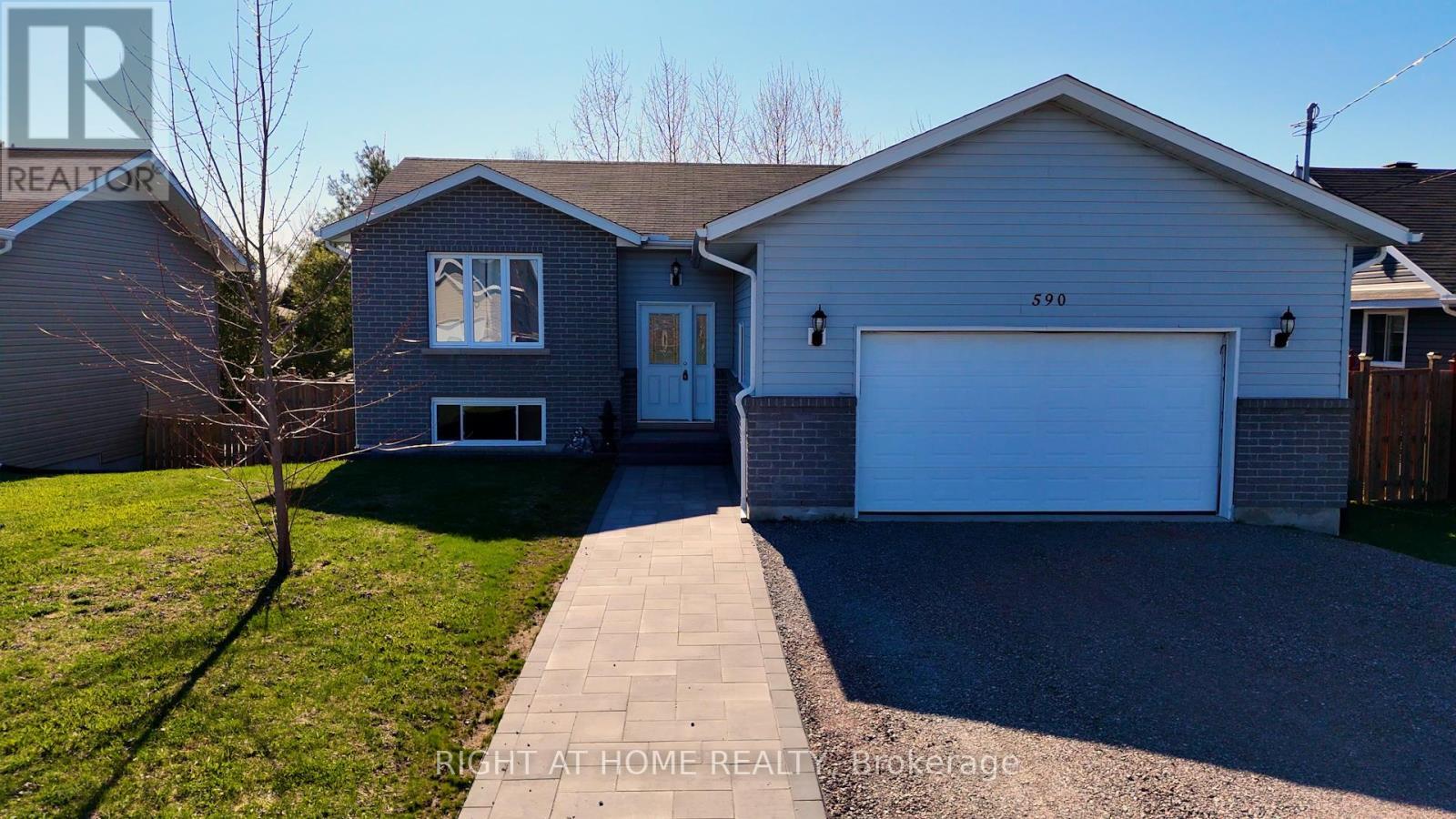
590 DEMERS STREET
West Nipissing (Sturgeon Falls), Ontario
Listing # X12146331
$569,000
3 Beds
1 Baths
$569,000
590 DEMERS STREET West Nipissing (Sturgeon Falls), Ontario
Listing # X12146331
3 Beds
1 Baths
Beautifully Renovated, This picturesque started located in Vibrant Sturgeon Falls Offers everything you've been looking for. Complete with modern finishes, the home offers an open concept living space with massive walk out deck with a view of the river and greenery. The main level offers 3 spacious bedrooms, modern kitchen and 4 pc bathroom. Downstairs the home features a partially finished basement and walk out to the backyard. Let you inner designer flourish with all the hard work done; electrical, plumbing rough ins and partition walls already done. The basement is ready for a large rec room, spa-esque bathroom, fourth bedroom and large laundry room. (id:7526)
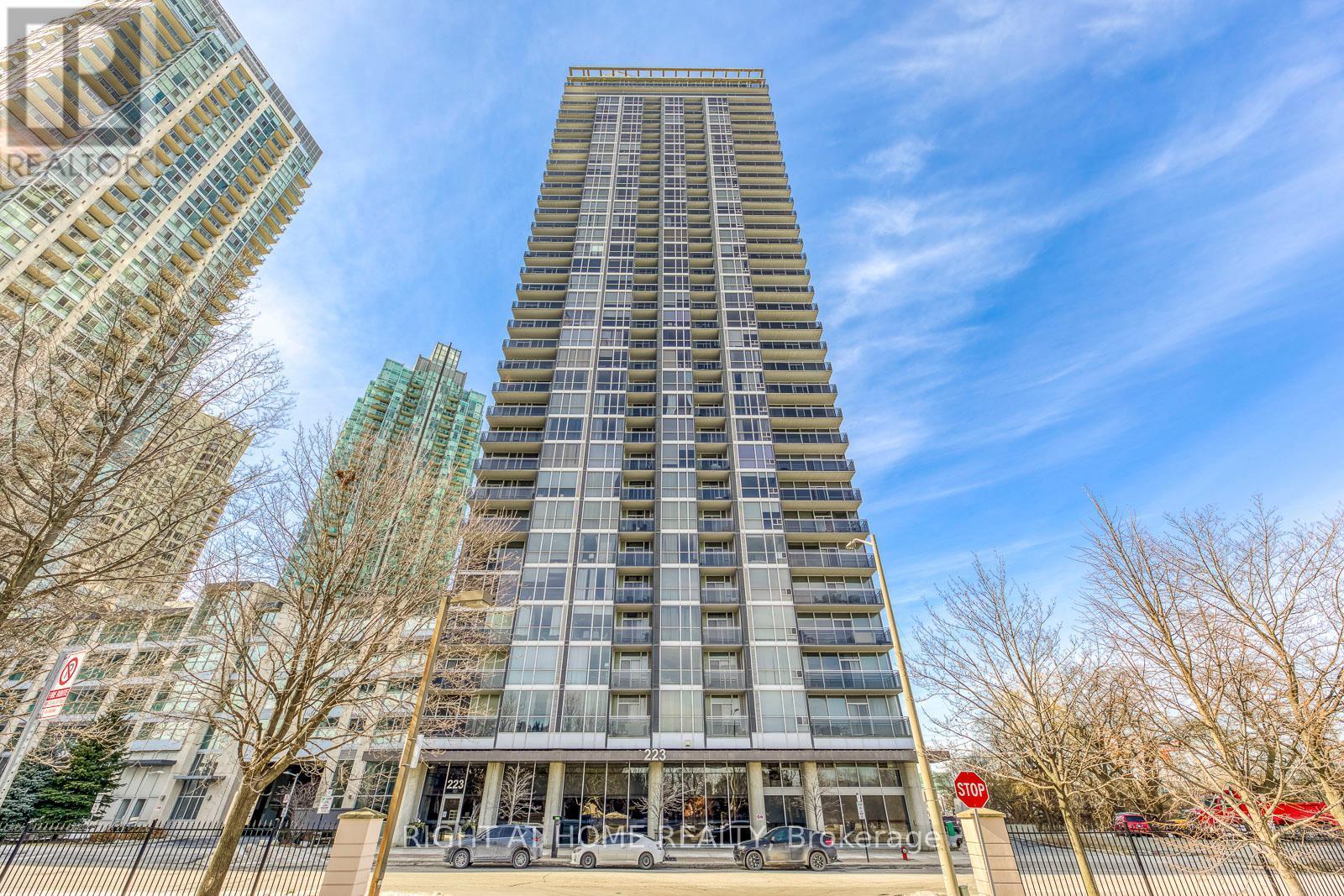
802 - 223 WEBB DRIVE
Mississauga (City Centre), Ontario
Listing # W12146217
$640,000
1 Beds
1 Baths
$640,000
802 - 223 WEBB DRIVE Mississauga (City Centre), Ontario
Listing # W12146217
1 Beds
1 Baths
Welcome To Unit 802 At 223 Webb Drive A Truly Must-See Corner Suite In The Heart Of Mississauga! This Exceptional And Beautifully Designed 774 Sq. Ft. Condo Offers Both Style And Function In A Luxury Building Renowned For Its Outstanding Amenities. Featuring 10-Foot Ceilings And Floor-To-Ceiling Windows, This Bright And Spacious Unit Is Flooded With Natural Light And Offers Stunning Panoramic Views From Two Private Balconies Perfect For Relaxing Or Entertaining. Step Into A Modern Open-Concept Layout That Combines Comfort And Elegance. The Gourmet Kitchen Is Equipped With Stainless Steel Appliances, Granite Countertops, A Double Sink, And Plenty Of Cabinet Space. Ideal For Cooking And Hosting. The Hardwood Flooring Throughout Adds A Touch Of Sophistication And Warmth To Every Room. Enjoy The Privacy And Charm Of A Corner Unit With Optimal Layout And Separation Of Living Spaces. Whether You're A First-Time Buyer, Downsizer, Or Investor, This Unit Offers Incredible Value In A Sought-After Location. Located In A Prestigious, Full-Service Building, Residents Enjoy Access To Premium Amenities Including A Rooftop Terrace With Breathtaking City Views, A Fully-Equipped Gym, Indoor Pool, Party Room, Guest Suites, 24-Hour Concierge, And More. Steps Away From Square One, Celebration Square, Public Transit, Shopping, Dining, And Major Highways, This Location Truly Offers The Best Of City Living. Don't Miss Out On This Rare Opportunity To Own A Standout Unit At An Unbeatable Price Book Your Private Showing Today! (id:7526)
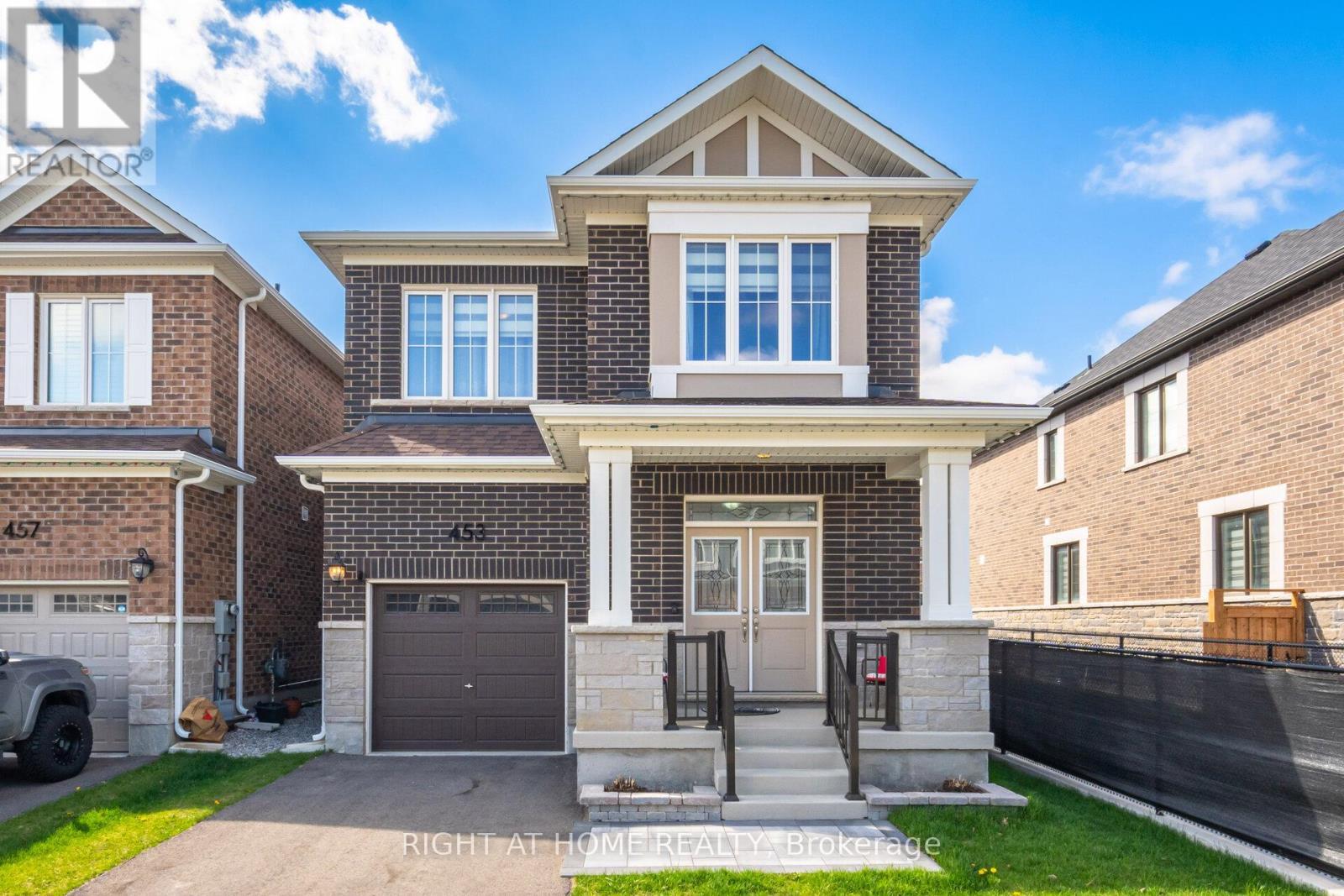
453 BOYD LANE
Milton (MI Rural Milton), Ontario
Listing # W12145125
$1,275,000
4 Beds
3 Baths
$1,275,000
453 BOYD LANE Milton (MI Rural Milton), Ontario
Listing # W12145125
4 Beds
3 Baths
Welcome to this breathtaking, executive detached home by Mattamy, showcasing over $80K in premium upgrades. Offering nearly 2,000 sq. ft. of luxury living space, this home is located in one of Miltons most sought-after neighborhoods. Within walking distance to two elementary schools, and just minutes from secondary schools, parks, splash pads, sports courts, scenic trails, and the Milton Education Village/Laurier University, this home is perfectly positioned for convenience and lifestyle.Step through the double doors into this bright and welcoming 4-bedroom, 3-bathroom masterpiece. The open-concept design is beautifully upgraded throughout, featuring a gourmet kitchen with extended cabinetry, top-of-the-line stainless steel appliances, quartz backsplash, and countertops. The spacious great room boasts hardwood floors, a gas fireplace, and a stunning waffle ceiling that adds a touch of elegance.The mudroom, complete with a coat closet, conveniently leads to the garage. From the expansive family room and breakfast area, enjoy seamless access to the fully fenced, landscaped backyard, featuring a stone patio ideal for BBQs and entertaining.The oversized primary bedroom offers a walk-in closet and a luxurious 5-piece ensuite, complete with a stylish frameless glass shower and double sinks. The unfinished lower level is roughed-in for a 3-piece bathroom, with lookout windows ready for you to bring your vision to lifewhether thats an additional living space, a home office, an in-law suite, or a potential rental unit.This home truly combines style, functionality, and locationan absolute must-see! (id:7526)
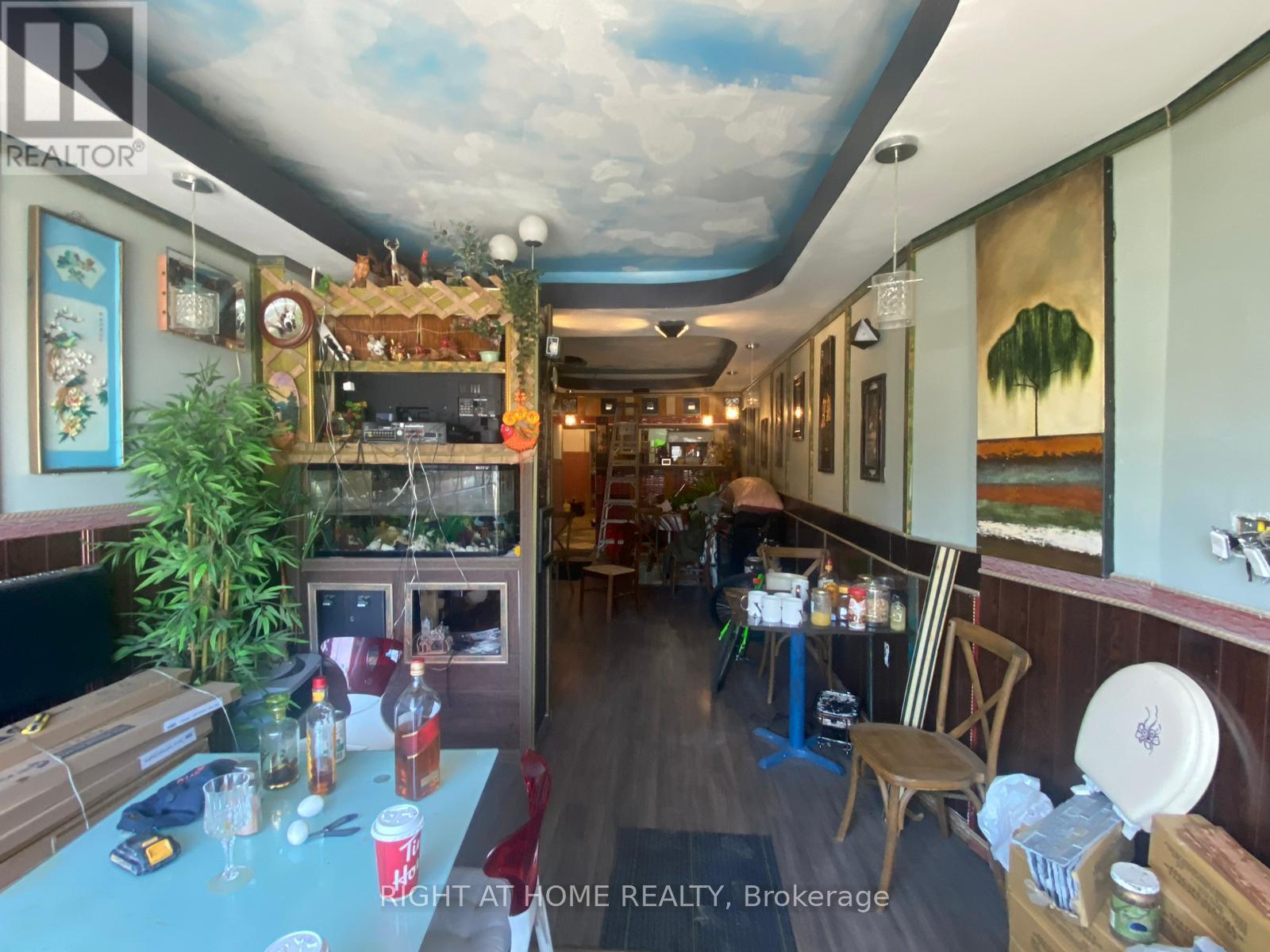
2 - 263 KENILWORTH AVENUE N
Hamilton (Crown Point), Ontario
Listing # X12143331
$68,000
$68,000
2 - 263 KENILWORTH AVENUE N Hamilton (Crown Point), Ontario
Listing # X12143331
**Location! Location! Location! Do Not Missed out this opportunity**. Approximately 700 Sq Ft Of Retail/Office Space On Main St In Hamilton. Newly renovated modem design Vietnamese restaurant, with long term and low cost retail store for only $1000/months +HST. Municipal Parking At Rear. Act fastthis wont last long! (id:7526)
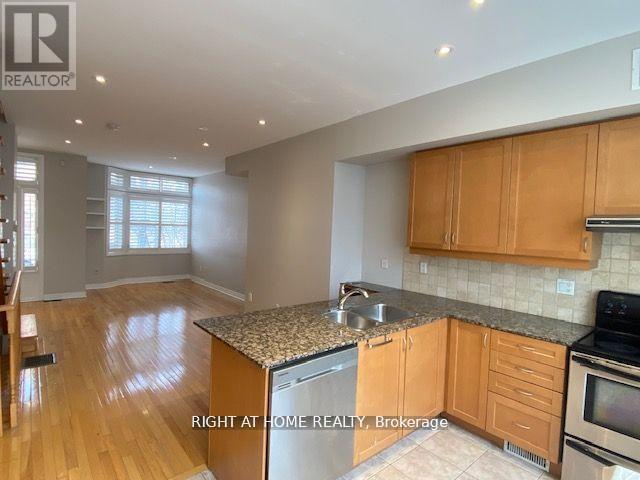
36 MICHAEL POWER PLACE
Toronto (Islington-City Centre West), Ontario
Listing # W12142954
$4,050.00 Monthly
3 Beds
4 Baths
$4,050.00 Monthly
36 MICHAEL POWER PLACE Toronto (Islington-City Centre West), Ontario
Listing # W12142954
3 Beds
4 Baths
Bright, Lots of upgrades! Parking for 2 Cars! Walking Distance to Islington Station. This 3+1Br Townhome offers a combination of Functionality and Charm! Prime Br with 4 Pc Ensuite and Spacious W/I Closet. Bonus Private Rm in the Basement, Ideal for an Office or Guest Rm. Eat-in Kitchen w/Granite counters, Walk-out to large Patio. The Second floor features a private and sunny Balcony. (id:7526)
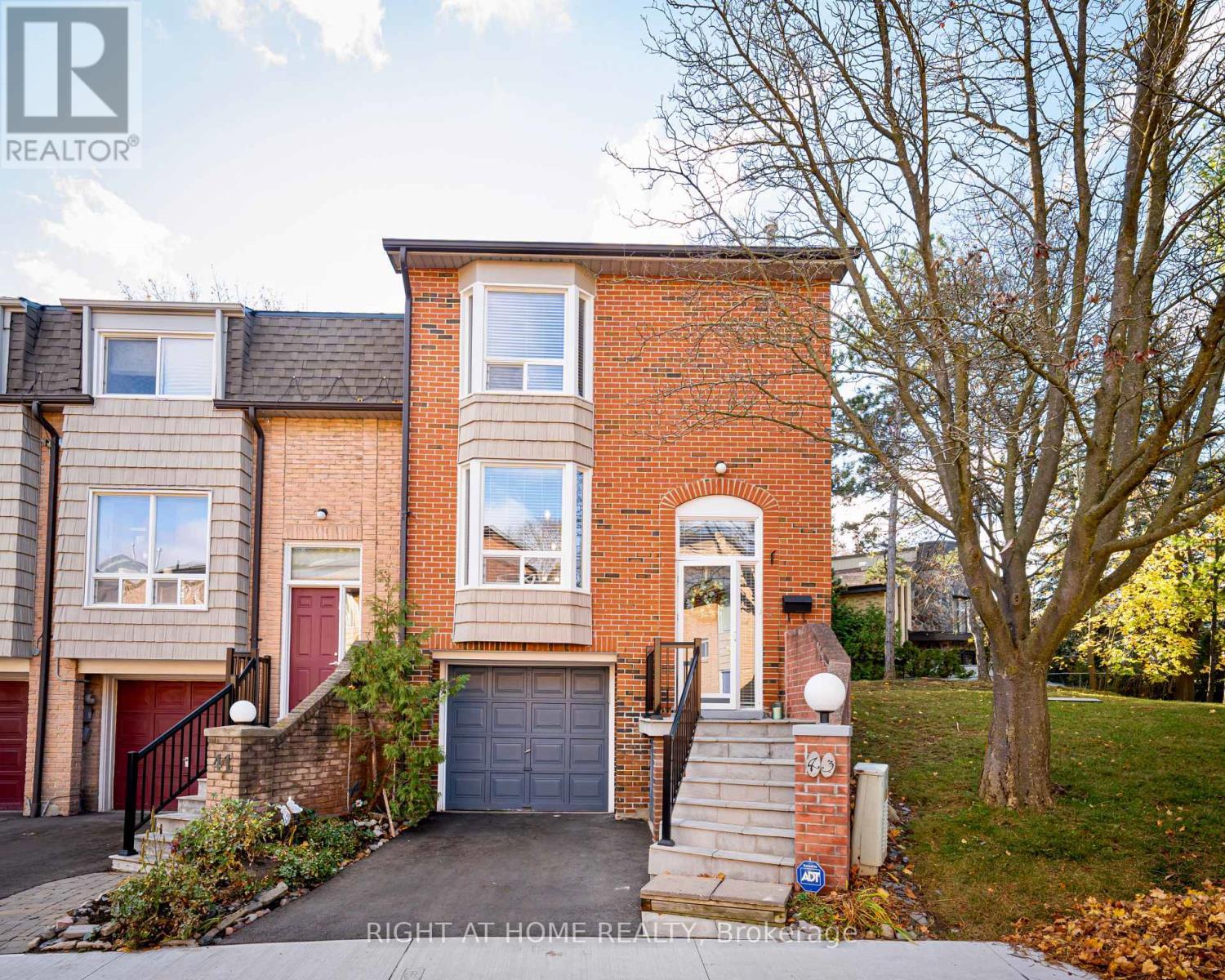
43 WILD GINGER WAY
Toronto (Bathurst Manor), Ontario
Listing # C12142288
$899,000
3 Beds
3 Baths
$899,000
43 WILD GINGER WAY Toronto (Bathurst Manor), Ontario
Listing # C12142288
3 Beds
3 Baths
Client RemarksWelcome to this stunning end-unit townhome that feels like a semi -detached adjacent to a green space, located in a private and secure community with beautifully maintained, landscaped grounds. Freshly painted in elegant, designer neutral tones, this home is truly move-in ready! It boasts numerous upgrades, including gleaming hardwood floors throughout the main and second levels (no carpets!), brand new Spanish Porcelain tiles in entrance foyer, a bright skylight, and a modern kitchen featuring marble countertops, double undermount sinks, and a convenient breakfast bar. The spacious primary bedroom offers custom closet organizers and a luxurious three-piece ensuite bath. Enjoy the added convenience of direct access to the garage from inside the house.The fully renovated basement includes stylish bamboo wood flooring, pot lights, and recently upgraded hardwood stairs. Plus, the hot water tank is owned, providing extra peace of mind. Step outside to your own private, fully fenced backyard oasis perfect for relaxation and entertaining! The condo maintenance fee covers all exterior upkeep, including a recently replaced roof (2020), front doors, freshly paved driveways, upgraded stairs, and newer windows. Dont miss out on this exceptional home! Located in the prestigious Bathurst Manor neighbourhood, youre just a short stroll from serene parks like Hearthstone Valley Greenbelt, West Don Parkland, and Carscadden Greenbelt. Within a 5-minute drive, you'll find Sheppard West and Sheppard-Yonge subway stations, as well as community centres like Prosserman Jewish Community Centre, Irving W. Chapley Community Centre, Earl Bales Community Centre, and Esther Shiner Civic Stadium.Families will love the proximity to top-rated schools, including William Lyon Mackenzie Collegiate, Charles H. Best Junior Middle School, Dublin Heights Elementary and Middle School, Wilmington Elementary School, St. Robert Catholic School, and Montessori Jewish Day school. (id:7526)
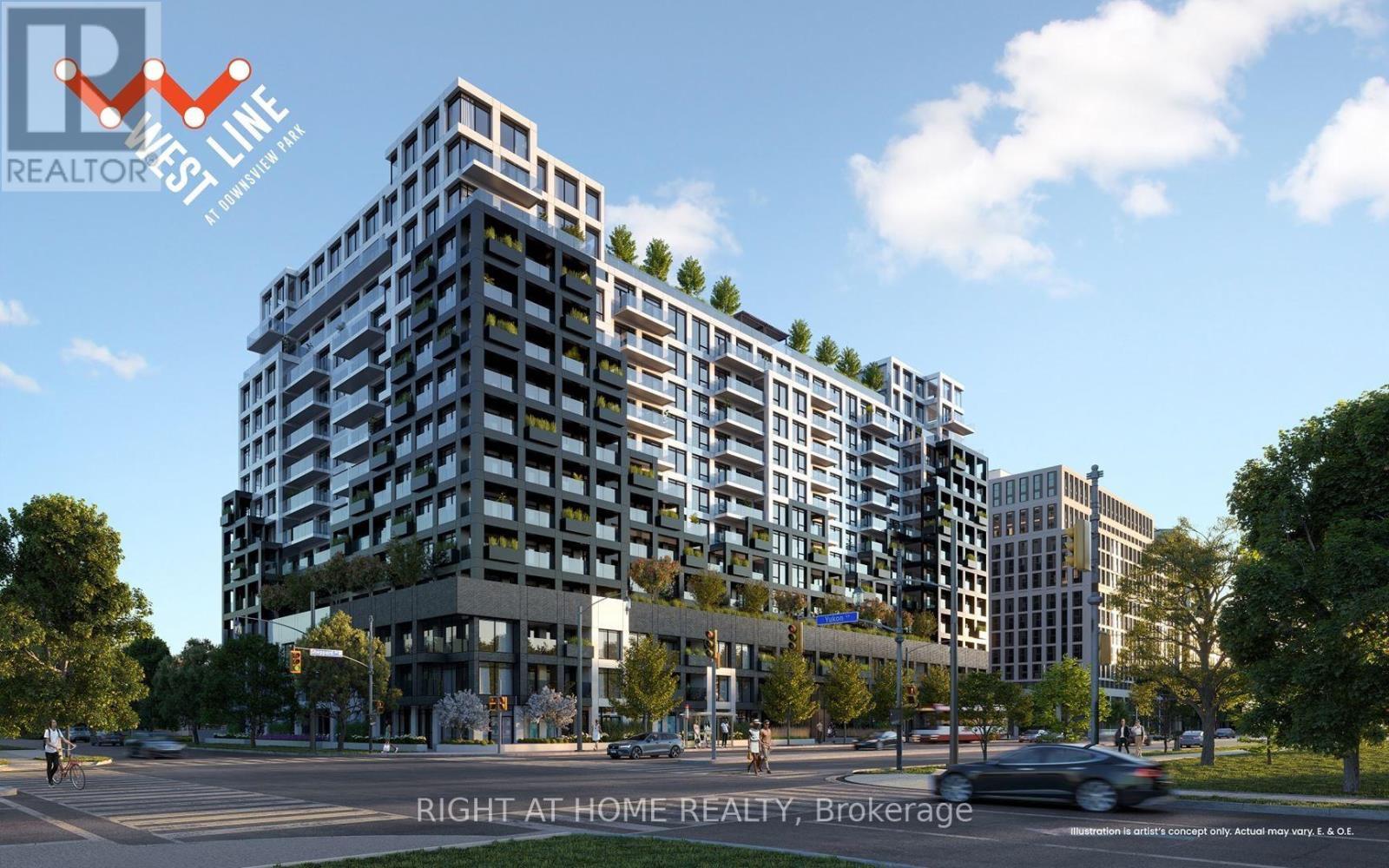
717 - 1100 SHEPPARD AVENUE W
Toronto (York University Heights), Ontario
Listing # W12142584
$2,399.00 Monthly
1+1 Beds
2 Baths
$2,399.00 Monthly
717 - 1100 SHEPPARD AVENUE W Toronto (York University Heights), Ontario
Listing # W12142584
1+1 Beds
2 Baths
stunning 2 bedroom condo unit is located in the heart of the city, offering you the perfect blend of convenience and luxury. featuring smooth finished ceilings standing at approx 8.5 feet in height throughout. amenities include BBQ dining, 24-hour concierge service, a lounge with a bar, private meeting rooms, a children's playroom, entertainment area, cantina, pet spa, automated parcel storage, and a rooftop terraceMinutes walk to the Sheppard West Subway Station,Go station,TTc bus services,hwy 401. (id:7526)


