Listings
All fields with an asterisk (*) are mandatory.
Invalid email address.
The security code entered does not match.
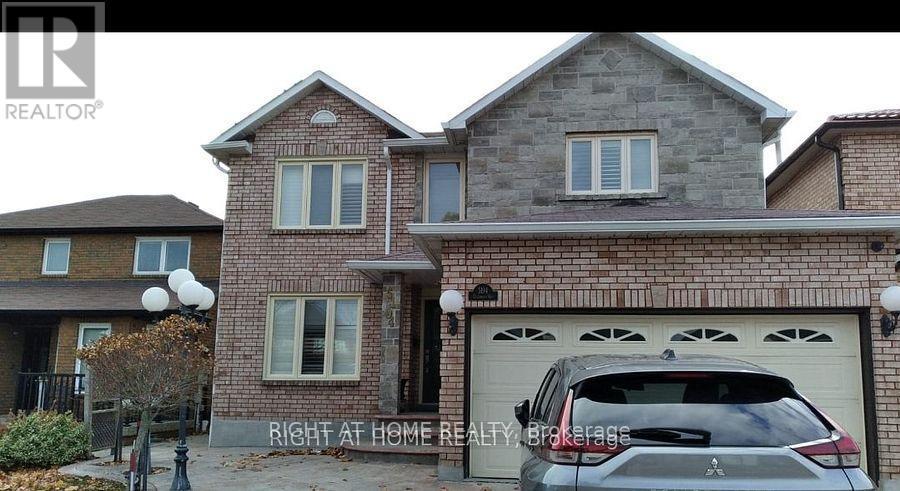
5194 GUILDWOOD WAY
Mississauga (Hurontario), Ontario
Listing # W12183510
$1,800.00 Monthly
1 Beds
1 Baths
$1,800.00 Monthly
5194 GUILDWOOD WAY Mississauga (Hurontario), Ontario
Listing # W12183510
1 Beds
1 Baths
A rare find Bright, Spacious Basement Apartment in the most sought after location of Mississauga. Close to all amenities, plazas, schools, parks, Square One and highway 403. Offering a very large and bright open concept Living and Dining area. Open Concept Large kitchen overlooking Living and Dining area. Large 3 pcs bathroom. A very good size Bedroom, Separate Entrance, Above Grade windows. Need Employment Letter, Most Recent Equifax Credit Report, Photo ID, First and Last Month's deposit, New Immigrants with Strong Financial Status may be considered. Property is Non Smoking of any kind, and No Pets. One Bedroom is furnished with a queen size bed, and a sofa in the living room is available as well. (id:7526)
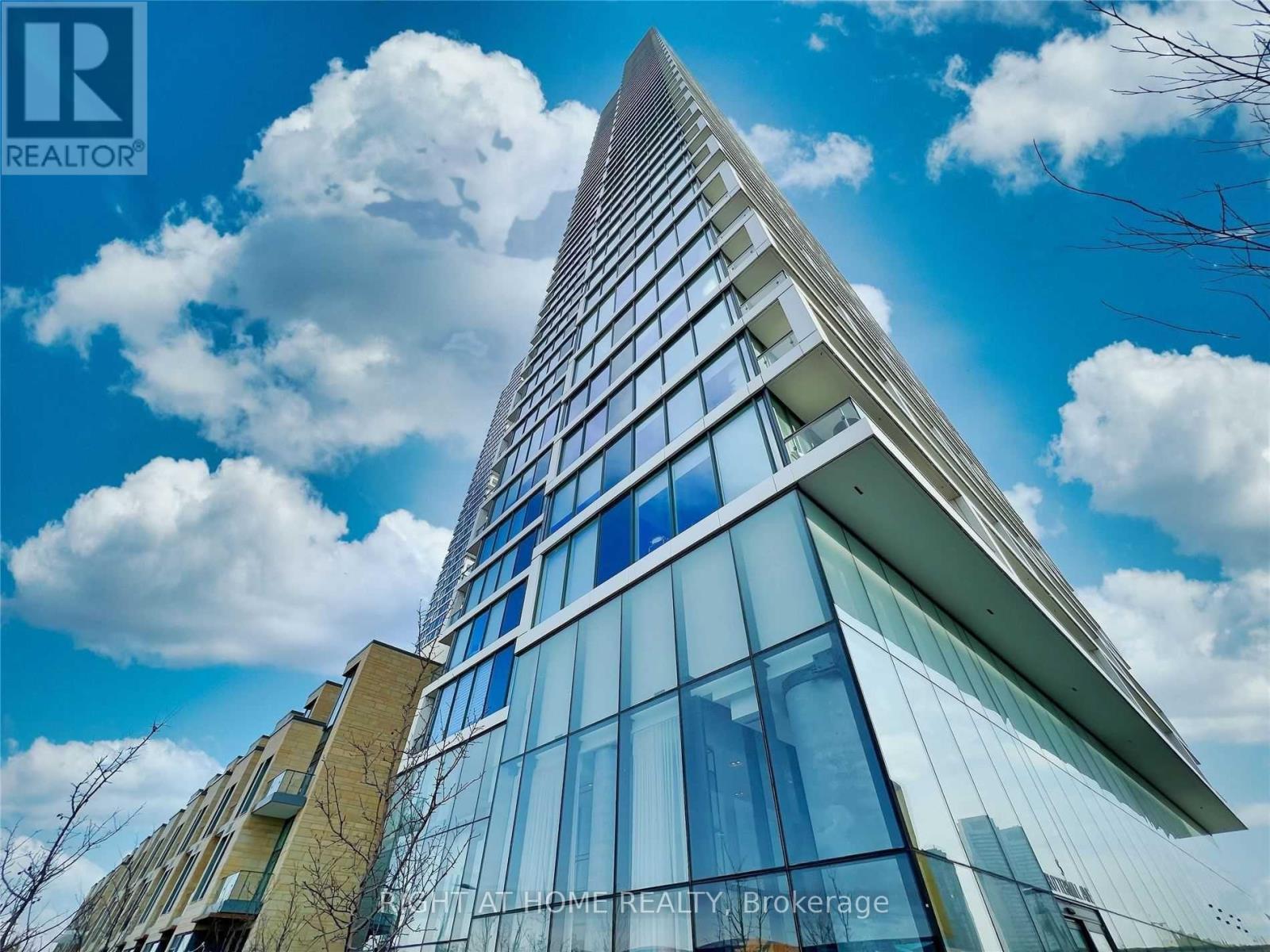
4905 - 5 BUTTERMILL AVENUE
Vaughan (Vaughan Corporate Centre), Ontario
Listing # N12183182
$2,900.00 Monthly
2+1 Beds
2 Baths
$2,900.00 Monthly
4905 - 5 BUTTERMILL AVENUE Vaughan (Vaughan Corporate Centre), Ontario
Listing # N12183182
2+1 Beds
2 Baths
Welcome to Transit City 2! An unbeatable combination of location, lifestyle, and luxury! This spacious and functional 2 Bedroom + Study, 2 Full Bathroom unit With 1 PARKING and 1 LOCKER offers unobstructed south-facing views from a large 105 sq ft balcony and is bathed in natural sunlight through floor-to-ceiling windows and smooth 9 ft ceilings. The modern open-concept kitchen features quartz countertops, stainless steel appliances, and laminate flooring throughout for a seamless, stylish look. The primary bedroom includes a 4-pc ensuite, and the smart layout offers a dedicated study area perfect for a home office or reading nook. Situated just steps from the Vaughan Metropolitan Centre (VMC) Subway Station, Viva/YRT Bus Terminal, and with direct access to Hwy 400/407/7, commuting is a breeze! Just minutes to York University and a direct subway ride to downtown Toronto. Enjoy immediate access to hundreds of retail, dining, and entertainment options, including Costco, Walmart, IKEA, Vaughan Mills, Cineplex, La Paloma, Dave & Busters, and more. Nearby amenities include the YMCA, community parks, and restaurants like Buca and Earls. Building amenities include a state-of-the-art gym, party room, golf simulator, rooftop terrace, sauna, recreation room, and more. Internet included! A perfect opportunity to live in one of Vaughan's most connected and vibrant communities. (id:7526)
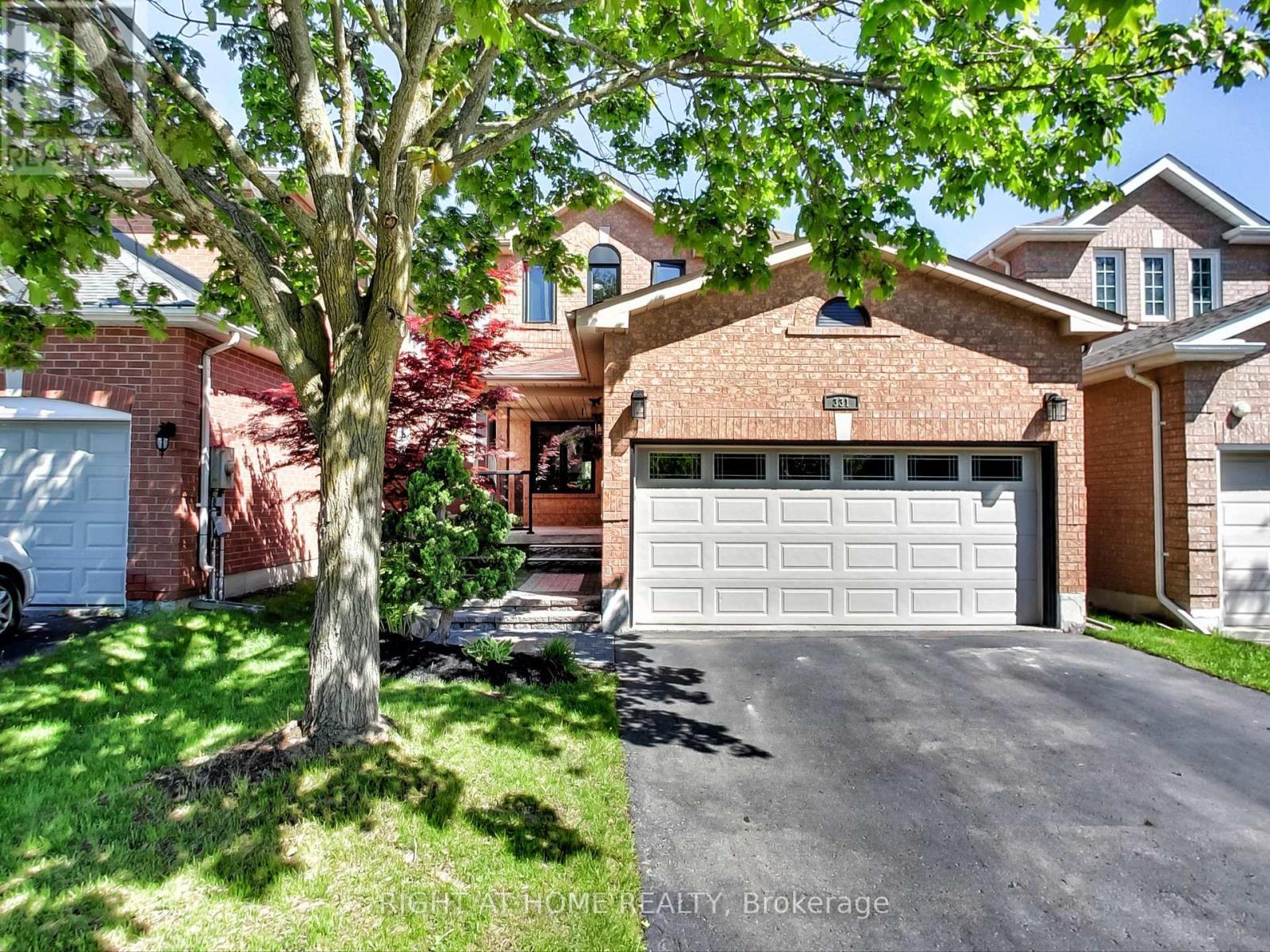
331 AUSTIN PAUL DRIVE
Newmarket (Summerhill Estates), Ontario
Listing # N12182060
$1,278,900
4+1 Beds
4 Baths
$1,278,900
331 AUSTIN PAUL DRIVE Newmarket (Summerhill Estates), Ontario
Listing # N12182060
4+1 Beds
4 Baths
Welcome to your dream home! This beautifully maintained 4 bedroom, 4 bathroom residence is nestled in one of Newmarket's most desirable neighbourhoods, offering the perfect blend of comfort, style and functionality. Step inside to a spacious and inviting layout featuring a fully renovated kitchen with sleek quartz countertops, stainless steel appliances, custom cabinetry, a generous breakfast bar perfect for family gatherings or entertaining. Upstairs, you'll find four spacious bedrooms including a serene master suite with a walk-in closet and ensuite bath. The bonus playroom in the finished basement offers flexibility-ideal for a home office or guest room. Storage will never be an issue with thoughtfully designed closets throughout, main floor laundry/mud room and many storage rooms in the basement. Enjoy peace of mind with recent updates and plenty of space for your growing family. Outside, relax or entertain in your private backyard oasis, complete with a deck-perfect for summer barbecues or quiet evenings under the stars.Conveniently located close to top rated schools, parks, shopping, and transit, this home has it all! (id:7526)
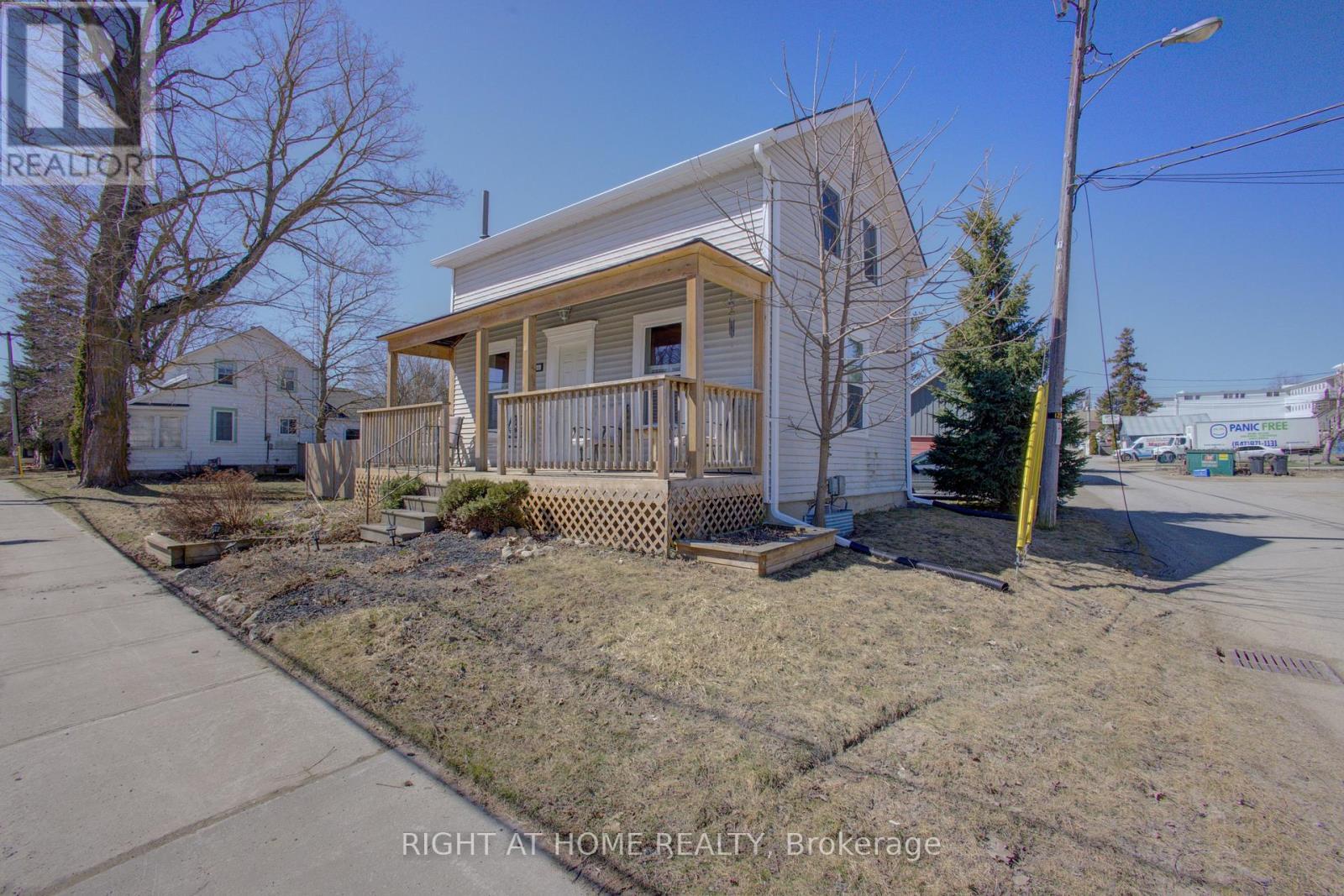
160 VICTORIA STREET
Shelburne, Ontario
Listing # X12180578
$699,999
2 Beds
2 Baths
$699,999
160 VICTORIA STREET Shelburne, Ontario
Listing # X12180578
2 Beds
2 Baths
For the real estate treasure hunters, this property definitely spells O-P-P-O-R-T-U-N-I-T-Y!! Dual zoning (residential and commercial), 2 separately metered buildings and located in the hub of downtown Shelburne, this offers a number of property possibilities! This is a great place to call home, or a place to both live and work, or take advantage of the rental opportunities or perhaps a future development! On this large lot (73' x 112') there is a darling century home (oh, if the walls could talk!) and an 18 x 30 detached, heated garage/shop with a loft for storage or extra workspace! Multiple potential and an awesome location...this is the treasure you have been searching for! (id:7526)
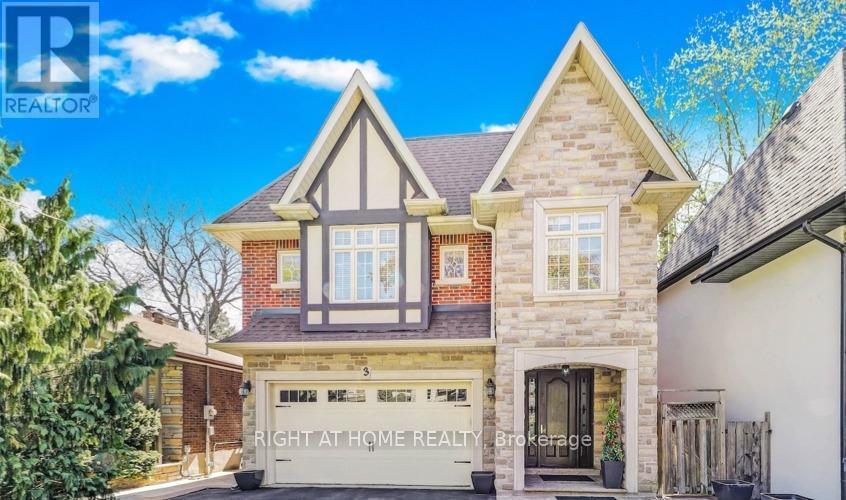
3 WESTROSE AVENUE
Toronto (Kingsway South), Ontario
Listing # W12180422
$3,199,999
4+1 Beds
5 Baths
$3,199,999
3 WESTROSE AVENUE Toronto (Kingsway South), Ontario
Listing # W12180422
4+1 Beds
5 Baths
Located in the prestigious Kingsway neighborhood, 3 Westrose Ave offers a harmonious blend of traditional elegance and functionality. Stunning custom cherry wood kitchen with a large island is perfect for casual dining or preparing gourmet meals. The kitchen opens to the family room creating a grand space to entertain or relax. The family room has a built-in wall unit with a cozy gas fireplace and a walk-out to the backyard. The formal dining room, separated by double doors, is a versatile space that easily adapts to your needs (it is currently used as a home office). A mudroom with direct access to the double-car garage, along with a powder room, round out the main level. Upstairs, the spacious primary bedroom features his-and-her walk-in closets. The ensuite boasts a chromatherapy jetted tub, creating a spa-like sanctuary. Two additional bedrooms share a thoughtfully designed bathroom. The 4th bedroom includes its own 3-piece ensuite with a shower. Completing the upper level is a conveniently located laundry room. The finished lower level is a true oasis, designed for entertainment. A huge family room/theatre room offers a space kids of all ages will love, perfect for movie nights or game days. The separate party room with a wet bar kitchenette and walk-up to the backyard is an entertainer's dream. A bonus room can be used as a 5th bedroom (with a separate entrance through the back storage room). Alternatively, this space could be an exercise room, located next to a washroom with a steam unit shower. This home is packed with luxury features including: in-floor basement heating, maple wood floors, crown moulding, built-in speakers, central vac, closet organizers and expansive windows. Come experience this meticulously designed property for yourself! Note: some photos are virtually staged. (id:7526)
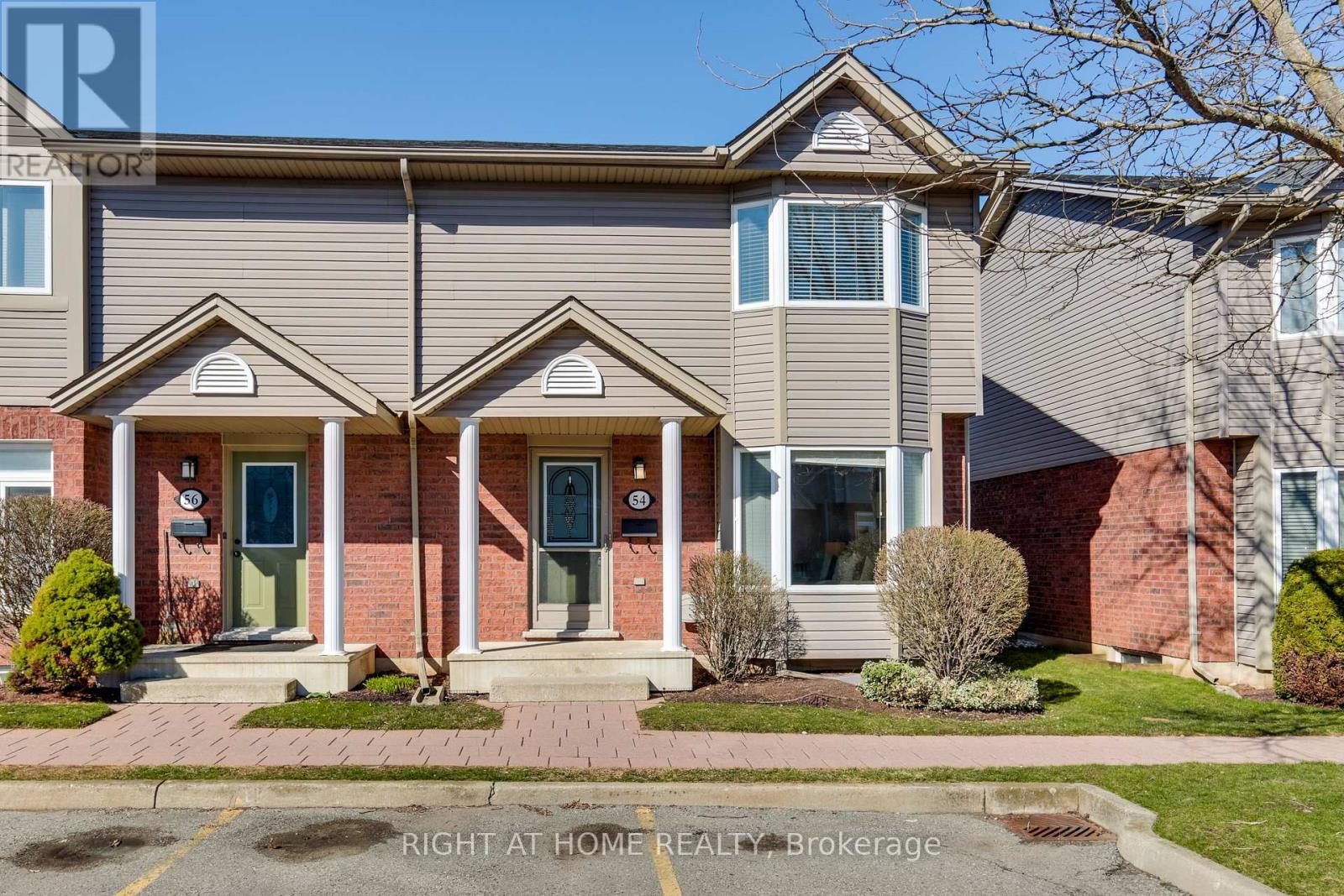
54 - 1535 TROSSACKS AVENUE
London North (North C), Ontario
Listing # X12180505
$499,900
3 Beds
2 Baths
$499,900
54 - 1535 TROSSACKS AVENUE London North (North C), Ontario
Listing # X12180505
3 Beds
2 Baths
PRICED TO SELL!! Welcome to your next chapter in one of North London's most sought-after neighborhoods. This impeccably maintained two-storey End Unit townhome offers the perfect blend of comfort, style, and practicality for both first-time homebuyers and savvy investors. Step inside to discover a bright and spacious interior that immediately feels like home. The main level greets you with an inviting Living Room featuring a distinctive bay window that floods the space with natural light. The large superior back Kitchen layout combined with additional counter space and cupboards not found in other units providing even more versatility. Upstairs three well-proportioned bedrooms await. The remarkably spacious Primary Bedroom serves as a personal retreat, complete with an elegant bay window and generous wall-to-wall closets. Two additional bedrooms provide comfortable accommodations for family members, guests, or perhaps the home office you've been dreaming about. The finished lower level presents exciting possibilities. Currently configured as a comfortable Recreation Room, this versatile space could transform into an additional bedroom, guest suite, home office, fitness area, or creative studio. The Utility Room offers plenty of storage and a rough in for an additional bathroom. Recent updates include new flooring throughout (2025), washer/dryer (2021) and freshly painted (2025). Location truly sets this property apart. Outdoor enthusiasts will delight in nearby trails that wind alongside a picturesque creek. Local parks provide green spaces perfect for picnics, sports, or fun with the family. All your shopping needs are nearby and top schools are walking distance away. Whether you're a first-time homebuyer excited to establish roots, a downsizer seeking comfortable, low-maintenance living and low condo fees, or an investor in this high-demand area, this townhome offers tremendous value for North London living without the North London price. (id:7526)
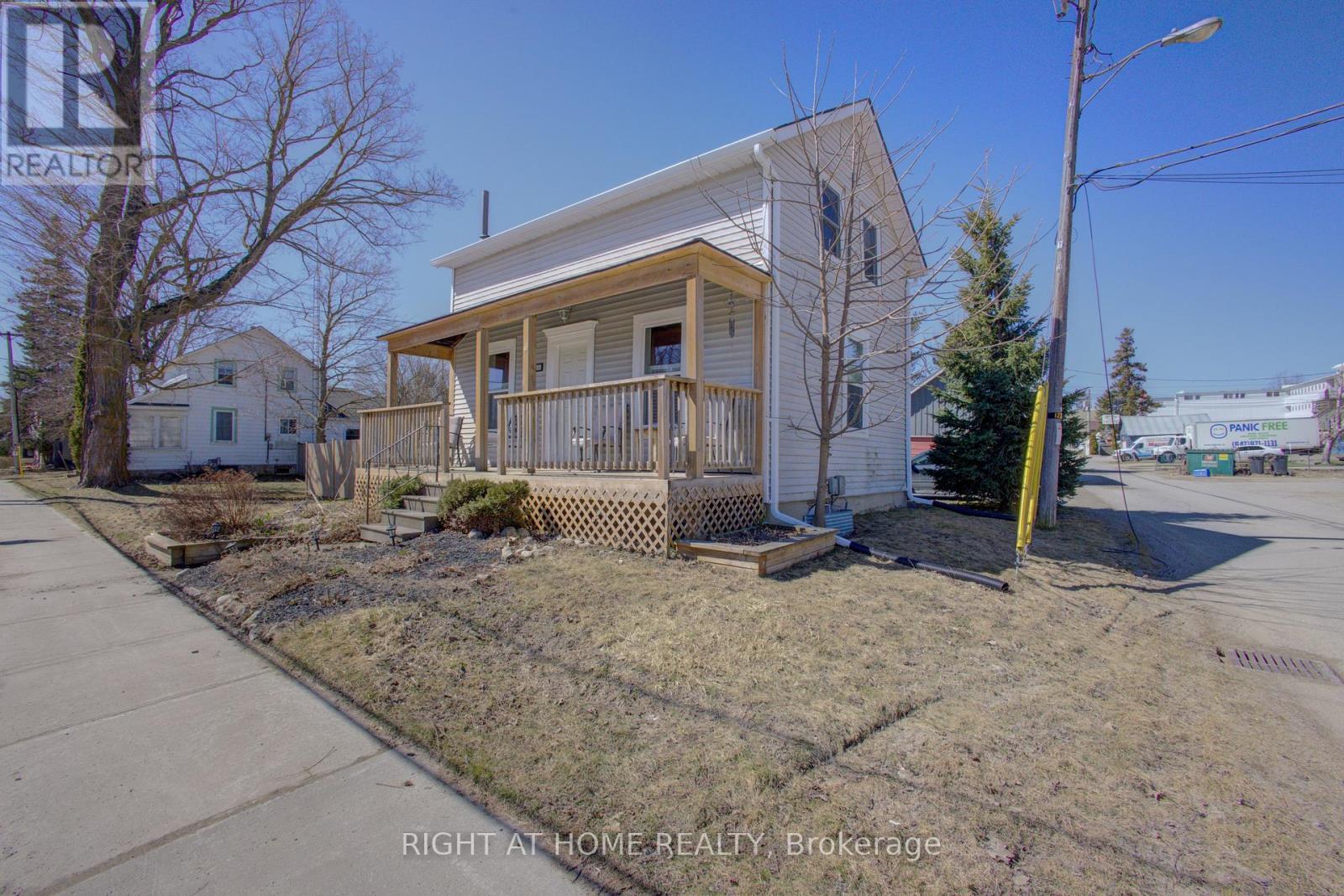
160 VICTORIA STREET
Shelburne, Ontario
Listing # X12180580
$699,999
$699,999
160 VICTORIA STREET Shelburne, Ontario
Listing # X12180580
This fantastic property offers dual zoning, both C2 (commercial) and R2 (residential), as well as 2 separately metered buildings (a detached century home, and a detached 18 x 30 heated garage with loft) and is located in the downtown central core of Shelburne. Multiple potential exists with this property! Rental or retail or development opportunities are awaiting your own vision! (id:7526)
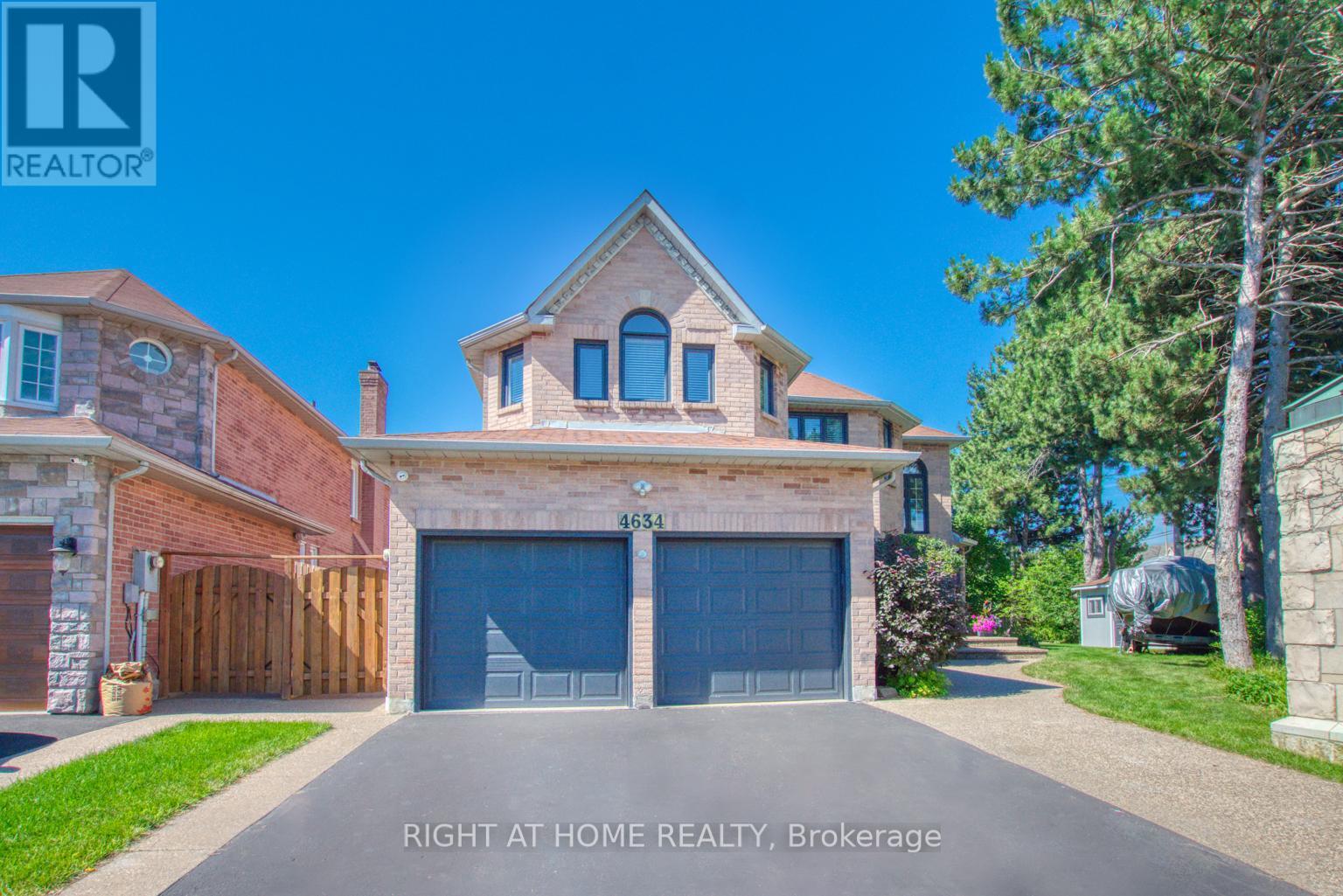
4634 INVERNESS BOULEVARD
Mississauga (East Credit), Ontario
Listing # W12178187
$1,790,000
4 Beds
3 Baths
$1,790,000
4634 INVERNESS BOULEVARD Mississauga (East Credit), Ontario
Listing # W12178187
4 Beds
3 Baths
Discover your dream home in the highly coveted Credit Pointe Neighbourhood! Prepare to be wowed by this 3000+ sq. ft. residence situated on a large pool sized lot, perfect for creating your own backyard oasis. Recently renovated, the home features engineered hardwood floors with iron pickets, beautiful washrooms and kitchen with herringbone backsplash, quartz countertops, Silgranit sink, and premium stainless steel appliances throughout. Walk out to a spacious IPE stained wrap around deck and beautifully maintained backyard garden with sprinkler system. Enjoy a quick walk to neighbourhood tennis courts, and the scenic Credit River and trails, with Erin Mills Shopping and Credit Valley Hospital just minutes away. Make this thoughtfully and meticulously maintained home your own! (id:7526)
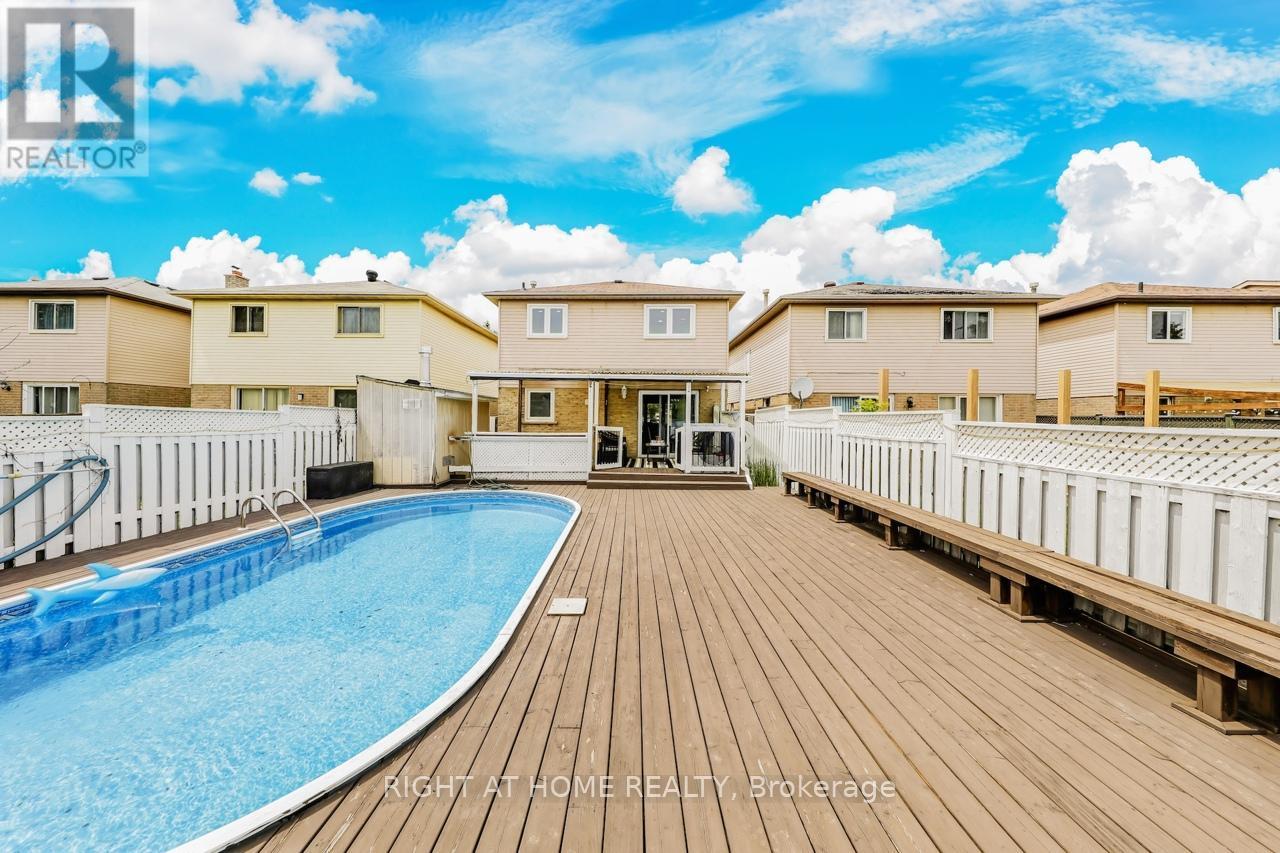
30 MAYBERRY COURT
Brampton (Central Park), Ontario
Listing # W12180102
$895,000
3 Beds
3 Baths
$895,000
30 MAYBERRY COURT Brampton (Central Park), Ontario
Listing # W12180102
3 Beds
3 Baths
Beautifully maintained detached home, with no direct homes behind, is located in Brampton's coveted Central Park "M" Section. Tucked away on a child-safe court, surrounded by other quiet courts that are frequently visited by the local ice cream truck, this home is ideal for young families. The backyard oasis was designed for fun and family time, featuring a heated pool, large deck and an outdoor awning for shade. The kids will love the large play room/ rec room (which can be easily converted to an in-law suite or large bedroom). This perfect family home is well-located within walking distance to 2 parks, extensive green space/bike trails, 5 elementary schools, Sobeys, The Beer Store, Shoppers Drug Mart, CIBC, St. Anthony's Catholic Church, Mackay Pizza and Ellen Mitchell Recreation Center (for swimming and racquetball). This home, with a double-wide driveway, is a short drive from Trinity Common Mall, Highway 410, Professors Lake, Chinguacousy Park, Chinguacousy Wellness Centre, Bramalea City Centre, Mayfield Secondary School, North Park Secondary School and St. Thomas Aquinas Secondary School. Extras: Major interior renovation completed in 2014 including the kitchen, tiles, laminate flooring, stairs, bathrooms and windows (all but 4 were replaced). In 2018, a new pool and deck were built with Hayward Pool Equipment including an automatic puck chlorinator. In 2021, the upstairs 5 piece washroom was renovated adding a convenient double sink. All appliances were purchased in the last 6 months to 5 years (except the fridge which was bought in 2017). (id:7526)
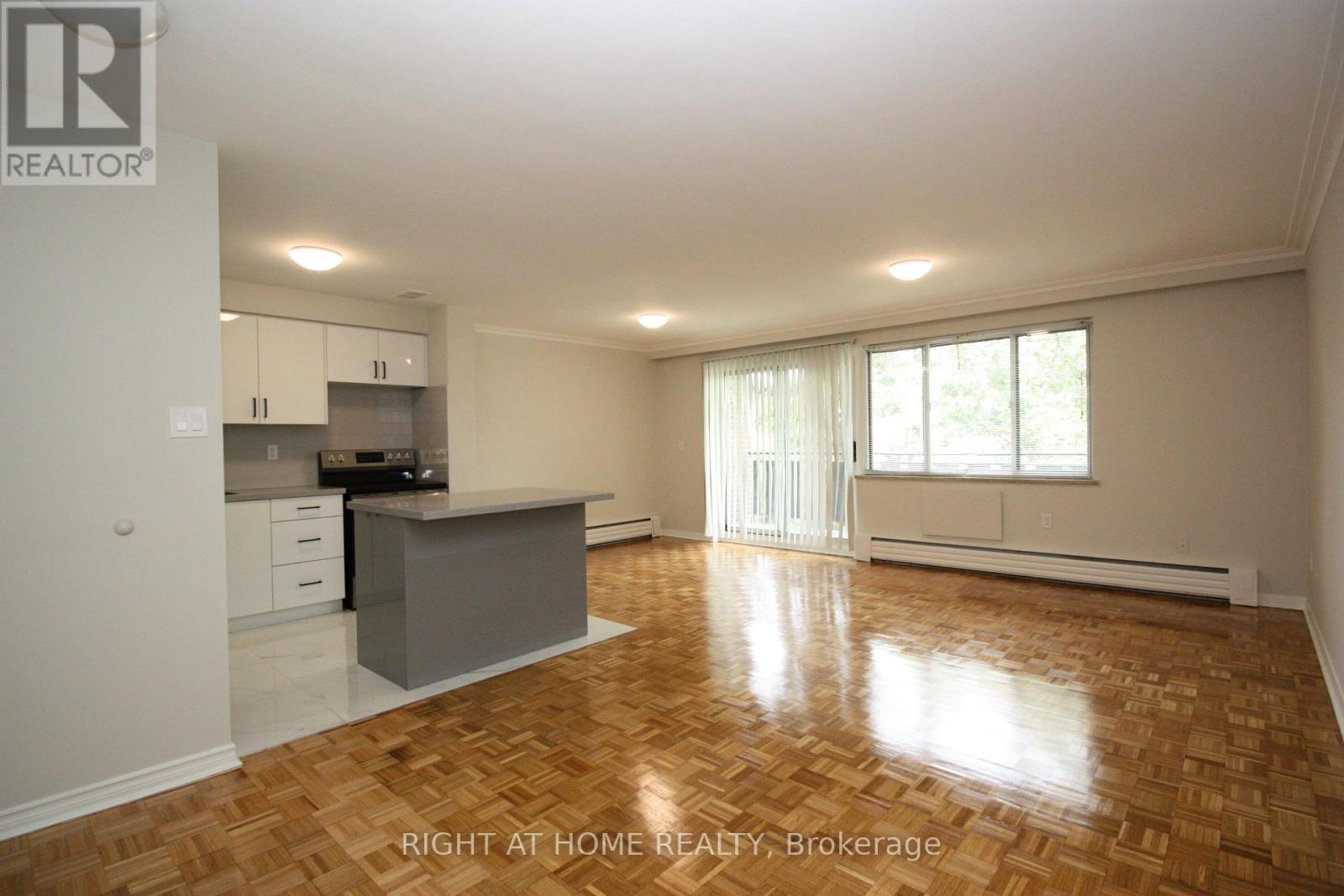
206 - 306 THE WEST MALL
Toronto (Etobicoke West Mall), Ontario
Listing # W12177567
$3,100.00 Monthly
3 Beds
2 Baths
$3,100.00 Monthly
206 - 306 THE WEST MALL Toronto (Etobicoke West Mall), Ontario
Listing # W12177567
3 Beds
2 Baths
Location! 3 Bedroom With 2 Full Bath Apartment For Rent Located In Heart Of Etobicoke. Stainless Steel Appliances Including Fridge, Stove, Dishwasher And Quartz Counter Top. Balcony. Coin Laundry On Site, Elevator. Outdoor Parking is Available. Friendly Neighbourhood. Close To Malls, School, Ttc and Much More. Utilities are Included in the Rent. (id:7526)
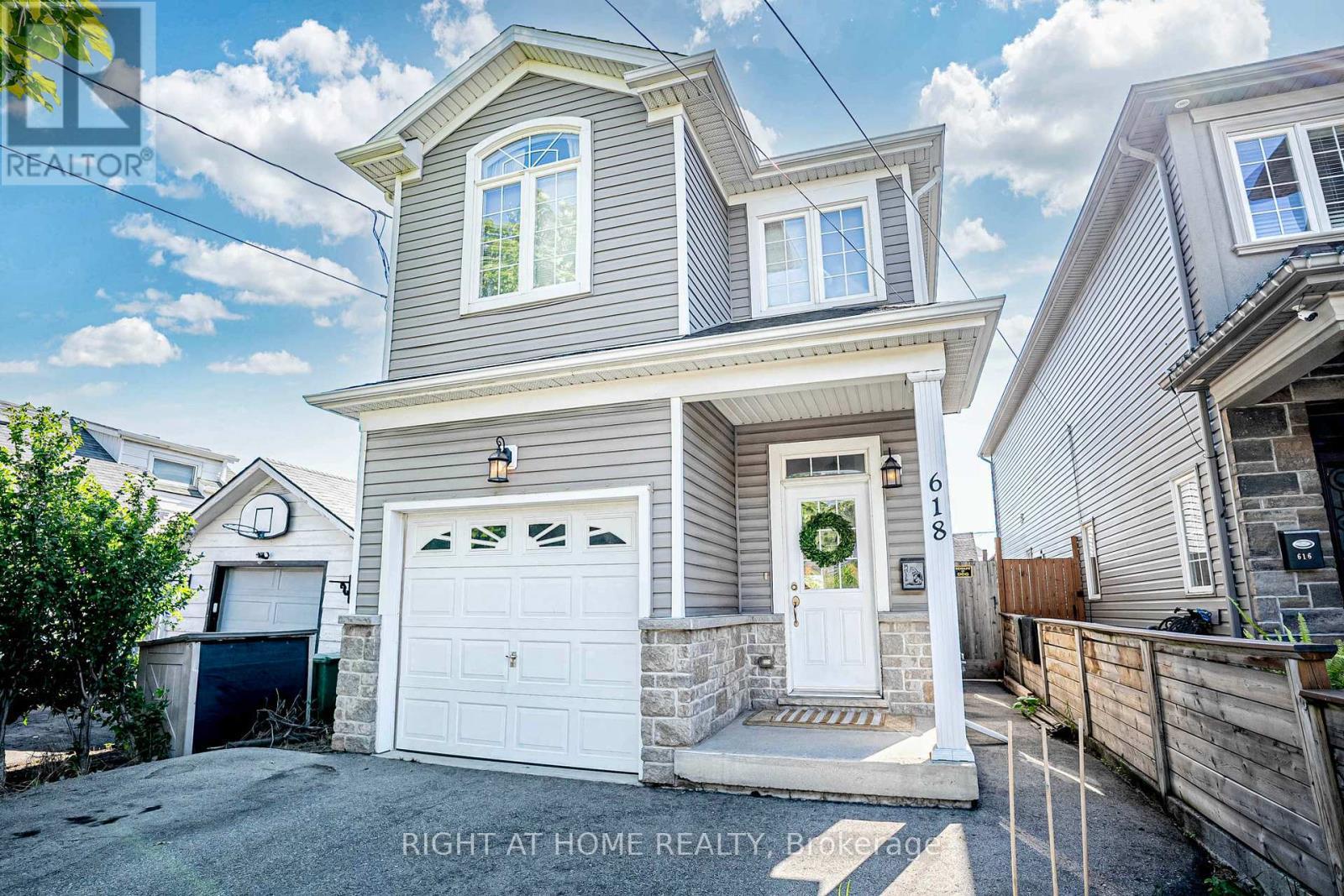
618 KNOX AVENUE
Hamilton (Parkview), Ontario
Listing # X12177325
$799,999
3 Beds
4 Baths
$799,999
618 KNOX AVENUE Hamilton (Parkview), Ontario
Listing # X12177325
3 Beds
4 Baths
Welcome to this conveniently located 3-bedroom, 4-bathroom home on the Hamilton-Burlington border! Just minutes from Confederation Beach Park, Burlington Beach, Mapleview Centre, CF Lime Ridge Mall, Joseph Brant Hospital, and major grocery and hardware stores, this home offers the perfect blend of comfort and convenience. Inside, you'll find a thoughtfully designed layout featuring: An open-concept main floor, ideal for entertaining, a second-floor laundry room for added convenience, walk-in closets in all bedrooms, indoor access to the garage and a separate side entrance leading to a fully finished basement. This home truly has it all - style, space, and a prime location. A must-see! View the virtual tour video to experience it for yourself. (id:7526)
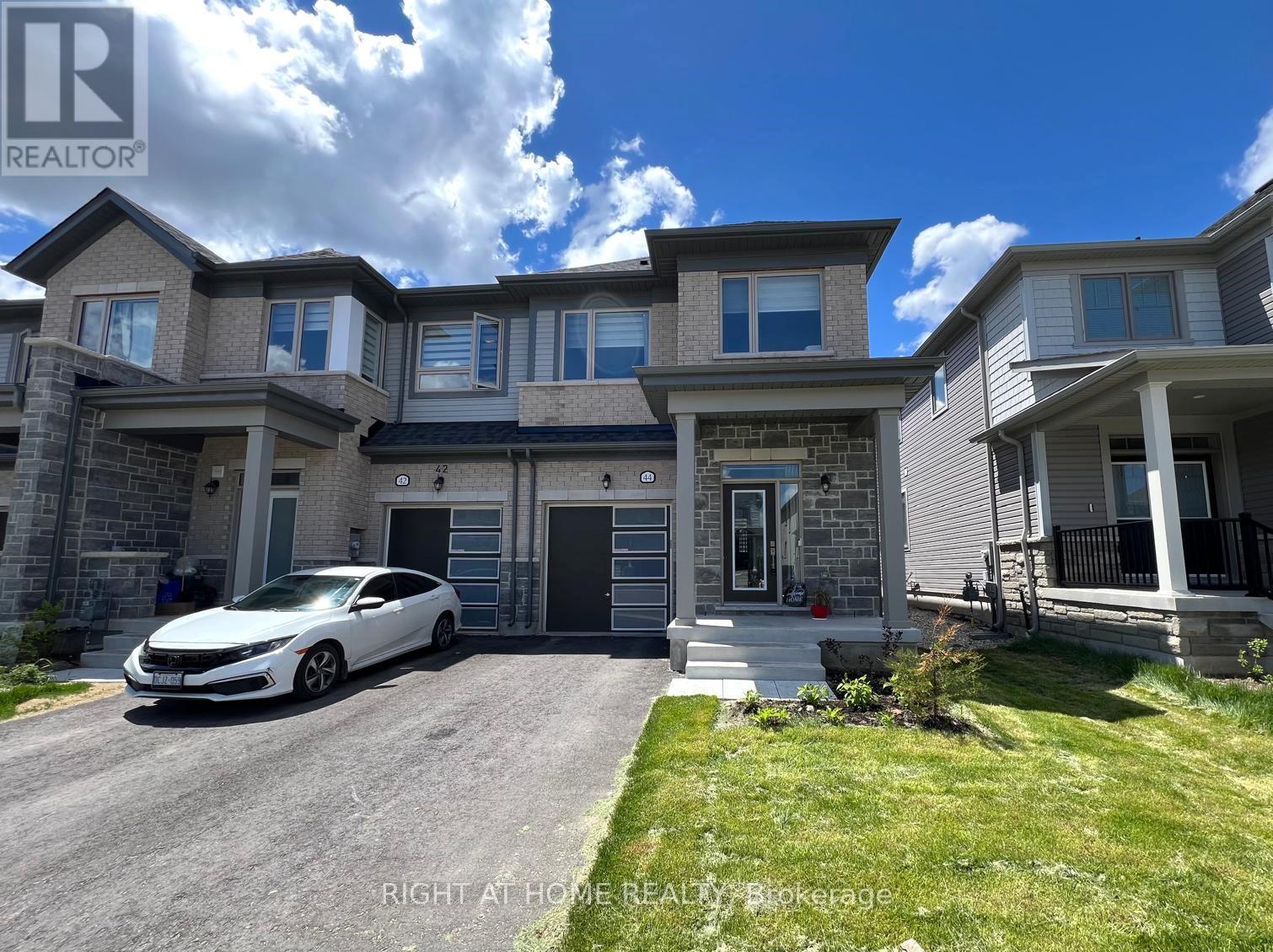
44 GAULEY DRIVE
Centre Wellington (Fergus), Ontario
Listing # X12177424
$2,650.00 Monthly
3 Beds
3 Baths
$2,650.00 Monthly
44 GAULEY DRIVE Centre Wellington (Fergus), Ontario
Listing # X12177424
3 Beds
3 Baths
Newer C O R N E R U N I T Freehold Townhome Built in 2024 => Stunning Stone & Brick Exterior with an Exceptional Curb Appeal => Open Concept 1682 Square Feet Floor Plan => Three Bedrooms & Three Bathrooms => Open concept Kitchen with Stainless Steel Appliances & Centre Island with a Breakfast Bar perfect for Casual Dining and Family Gatherings => Spacious Great Room Ideal for Entertaining => A Walk out to the Backyard from the Breakfast Area => Smooth ceilings throughout the Main floor => Large primary bedroom with walk in closet & a 4 Piece Ensuite includes His & Hers Sinks => Second Floor laundry for Your Convenience with Custom Built Laundry Cupboards & Quartz Countertop => Direct Access To The Home From The Single Built-in Garage => Fergus Is A Desired Community Offering Residence Access A Beautiful Historic Downtown Filled With Restaurants, Coffee Shops, Walmart Canadian Tire, Zehrs, And Unique Stores To Explore. => Approx 10 Min Drive to the Elora Mill Hotel & Spa => Just a 20 Minute Drive to Guelph and All the Big City Amenities => Fergus offers the perfect balance of small-town charm and modern convenience, making it an ideal place to call home. (id:7526)
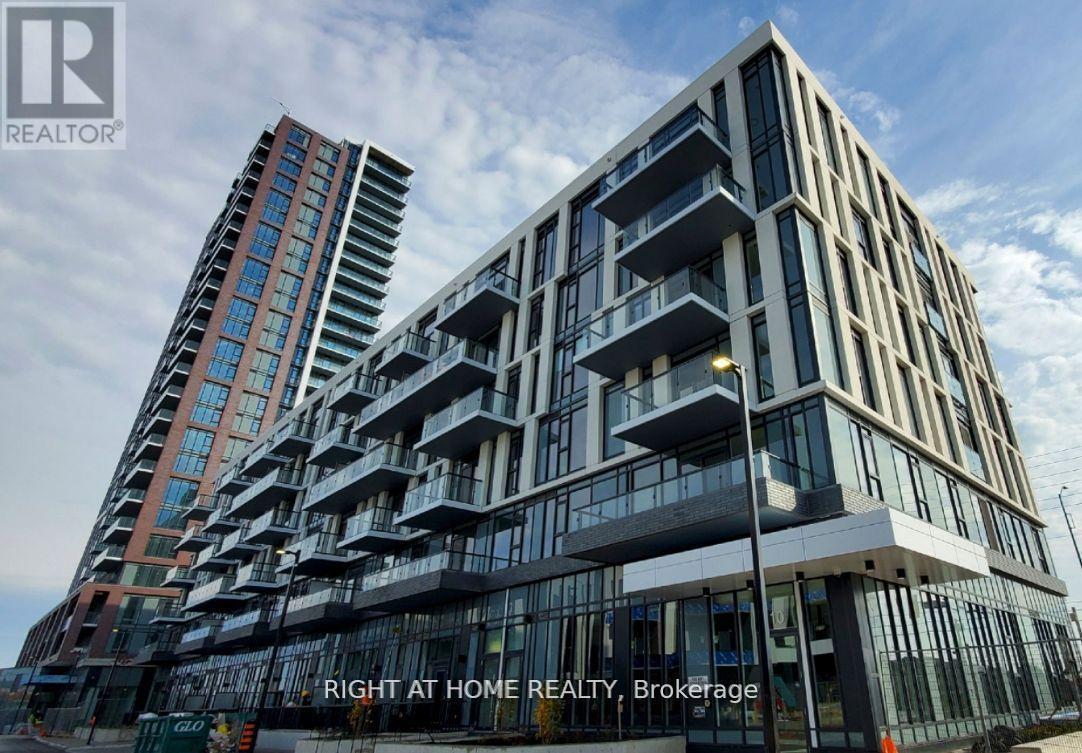
416 - 10 LAGERFELD DRIVE
Brampton (Northwest Brampton), Ontario
Listing # W12177264
$579,000
2 Beds
2 Baths
$579,000
416 - 10 LAGERFELD DRIVE Brampton (Northwest Brampton), Ontario
Listing # W12177264
2 Beds
2 Baths
Luxury 2 Bed 2 Bath Condo With EV Parking + Locker In Daniels MPV!Step Into Style And Sophistication With This Brand New, Upgraded 2 Bedroom, 2 Bathroom Condo In Bramptons Rapidly Growing Mount Pleasant Village! Boasting A Spacious Split Bedroom Floor Plan, This Sun-Filled Unit Offers The Perfect Blend Of Functionality And Elegance Ideal For Young Professionals, Small Families, Or Those Working Remotely.Enjoy Over 700 Sq.Ft. Of Modern Living Space, Complete With A Designer Kitchen Featuring Sleek Cabinetry, Soft-Close Drawers, And Premium Finishes. Thoughtfully Designed For Comfort And Convenience, This Unit Includes An Electric Vehicle Charging Parking Spot And A Storage Locker For All Your Extras.Located In The Heart Of Daniels MPV A Brand New, Master-Planned Community Residents Enjoy Direct Access To Mount Pleasant GO Station, Making Commuting Across The GTA Seamless. Surrounded By Green Spaces, Walking Trails, Parks, Schools, And Family-Friendly Amenities, You'll Also Find A Bustling Plaza Just Across The Street With A Tim Hortons, Grocery Stores, And Everyday Essentials Just Steps Away. Major Highways Are Easily Accessible, Adding To The Location's Exceptional Connectivity.Dont Miss The Opportunity To Live In One Of Bramptons Most Exciting New Developments A Vibrant Community Where Urban Energy Meets Natural Serenity! Maintenance fee includes internet! (id:7526)
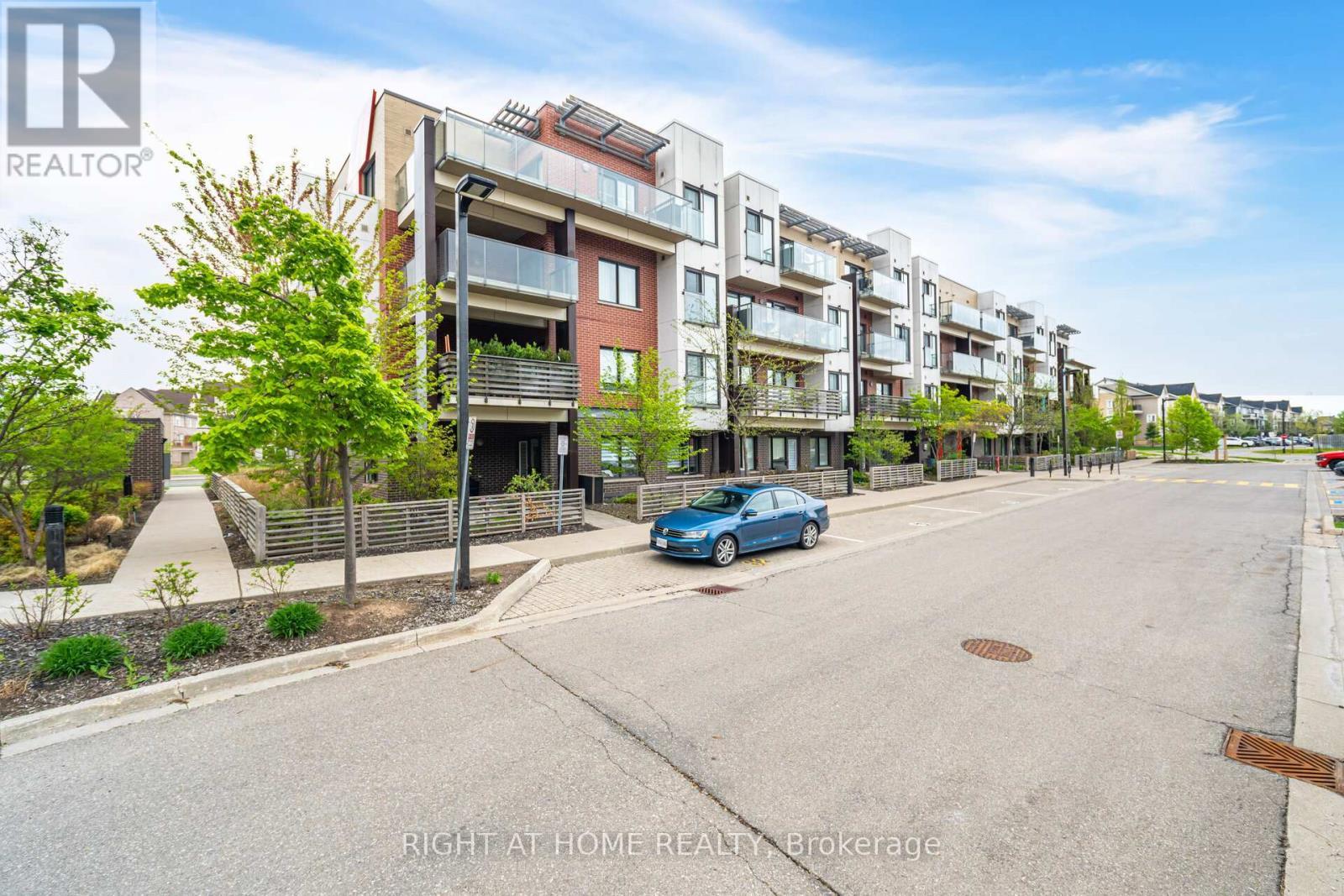
310 - 5005 HARVARD ROAD
Mississauga (Churchill Meadows), Ontario
Listing # W12175440
$750,000
2+1 Beds
2 Baths
$750,000
310 - 5005 HARVARD ROAD Mississauga (Churchill Meadows), Ontario
Listing # W12175440
2+1 Beds
2 Baths
Step into this stunning 1,240 sq ft corner unit condo in an award-winning building, where modern luxury meets unbeatable convenience. This sun-drenched 2-bedroom plus den residence features 2 full bathrooms, including an elegant primary ensuite, and has been freshly painted in designer colors for immediate move-in appeal. The open-concept living space dazzles with laminate flooring throughout, quartz countertops in both the kitchen and bathrooms, stainless steel appliances, and stylish pot lighting. Enjoy your morning coffee on the spacious balcony, flooded with natural light from the corner unit's expansive windows. With two dedicated parking spots and a prime location near the QEW, 407, and 403 highways, top-rated schools, and premier shopping, this turnkey property offers the perfect blend of upscale living and urban convenience. Don't miss this rare opportunity to own in one of the area's most prestigious buildings! (id:7526)
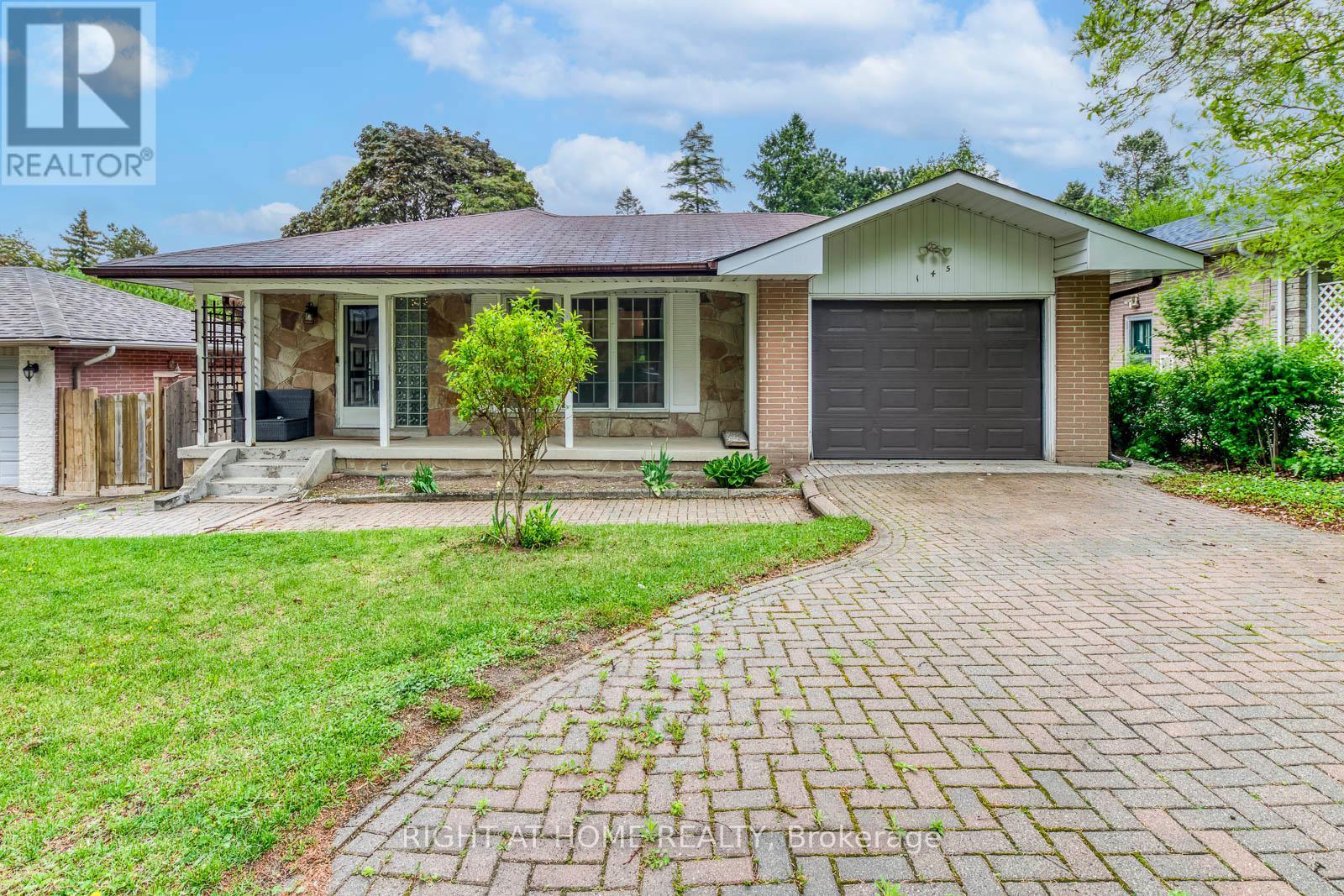
145 HIGHLAND PARK BOULEVARD
Markham (Grandview), Ontario
Listing # N12175504
$1,589,000
3+2 Beds
2 Baths
$1,589,000
145 HIGHLAND PARK BOULEVARD Markham (Grandview), Ontario
Listing # N12175504
3+2 Beds
2 Baths
Charming Bungalow on a tree-lined street! Welcome to this lovely home nestled on a premium 52x125 ft lot! This bungalow features a thoughtfully designed layout with 3 spacious bedrooms and 2 full bathrooms. Enjoy a bright, family sized eat-in kitchen complete with skylight that fills the space with natural light! The open concept living and dining area is perfect for everyday living and entertaining, with a walk-out from the dining room to large private patio ideal for summer gatherings! The fully finished basement expands the living space with 2 additional bedrooms, a living room and kitchen, a large family room with walk-out to backyard, full bathroom and its own laundry room making it perfect for an extended family or rental potential! Highly sought after GRANDVIEW neighborhood known for its top-rated schools, shopping centers and close to transit and main highways! This home offers great bones and endless potential and it could be yours with some tlc to update and customize to your taste! Don't miss this opportunity to own a versatile home in a family friendly neighborhood! (id:7526)
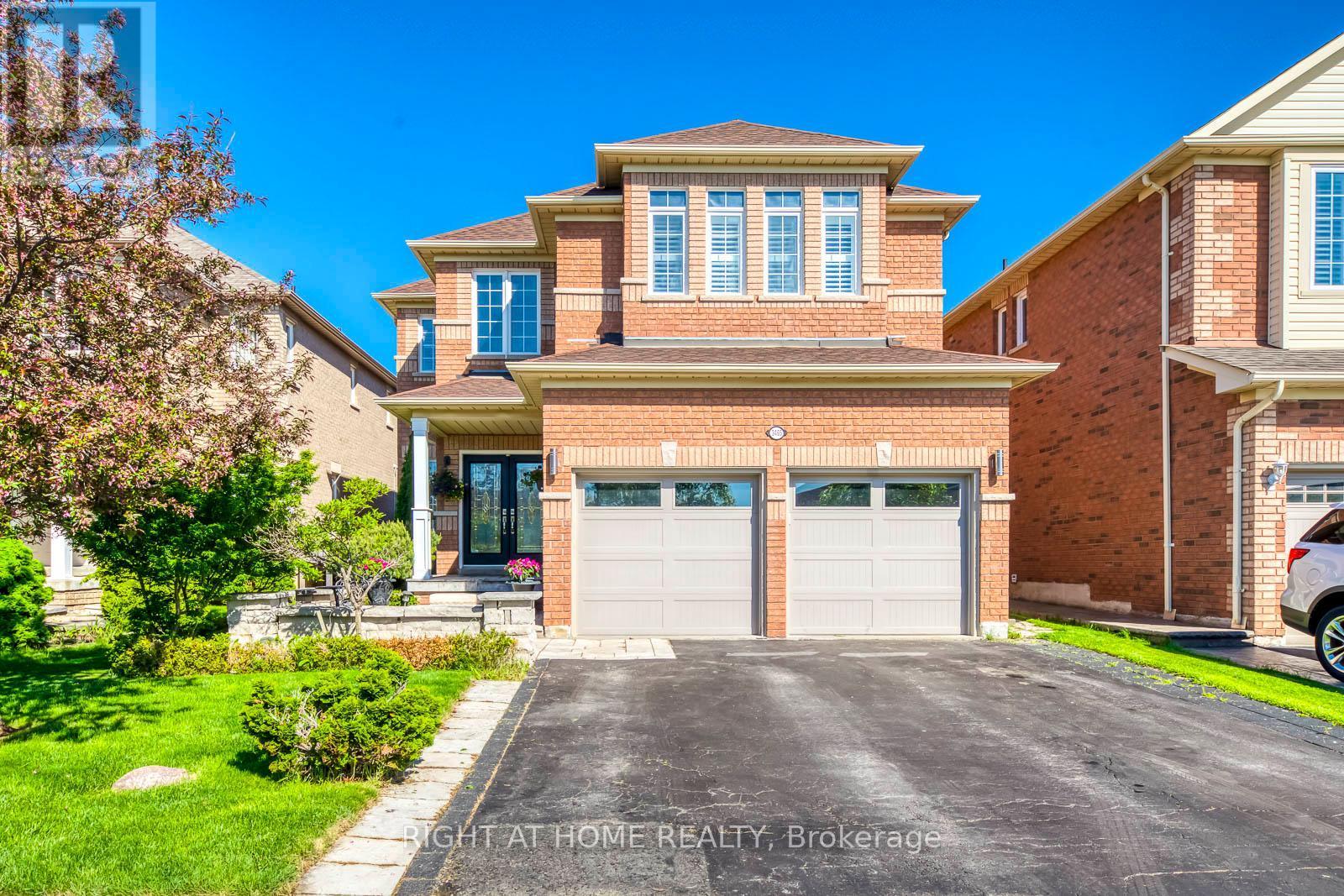
3465 AQUINAS AVENUE
Mississauga (Churchill Meadows), Ontario
Listing # W12175491
$1,799,900
4+2 Beds
4 Baths
$1,799,900
3465 AQUINAS AVENUE Mississauga (Churchill Meadows), Ontario
Listing # W12175491
4+2 Beds
4 Baths
**Spacious Family Home with Income Generating Basement in Prime Churchill Meadows!** Welcome to 3465 Aquinas Avenue a beautifully updated, generously sized home located in the heart of the highly desirable Churchill Meadows community. This detached property features a large open-concept family room with high ceilings and pot lights, a formal dining area, and a renovated kitchen with ample counter space and storage which is perfect for hosting family and friends. Recent upgrades include brand new ceramic floors and a fully renovated primary bedroom ensuite. A key highlight this home is the fully finished, **legally registered two bedroom basement apartment with a separate entrance**. Whether you're looking for a private in-law suite or a source of supplementary rental income, this space offers flexibility and long-term value. Located directly across from a neighbourhood park, the home offers green space views and added privacy. Families will appreciate the proximity to top-rated schools, while commuters will benefit from easy access to highways, as well as convenient public transit options. Just moments away, Ridgeway Plaza offers an eclectic mix of over 100 diverse dining options, making it a culinary hotspot in the region. Additionally, the nearby Churchill Meadows Community Centre and Sports Park provide a wealth of recreational amenities for all ages. This is a rare opportunity to own a versatile, move-in-ready home in one of Mississaugas most vibrant and well-connected neighbourhoods. (id:7526)
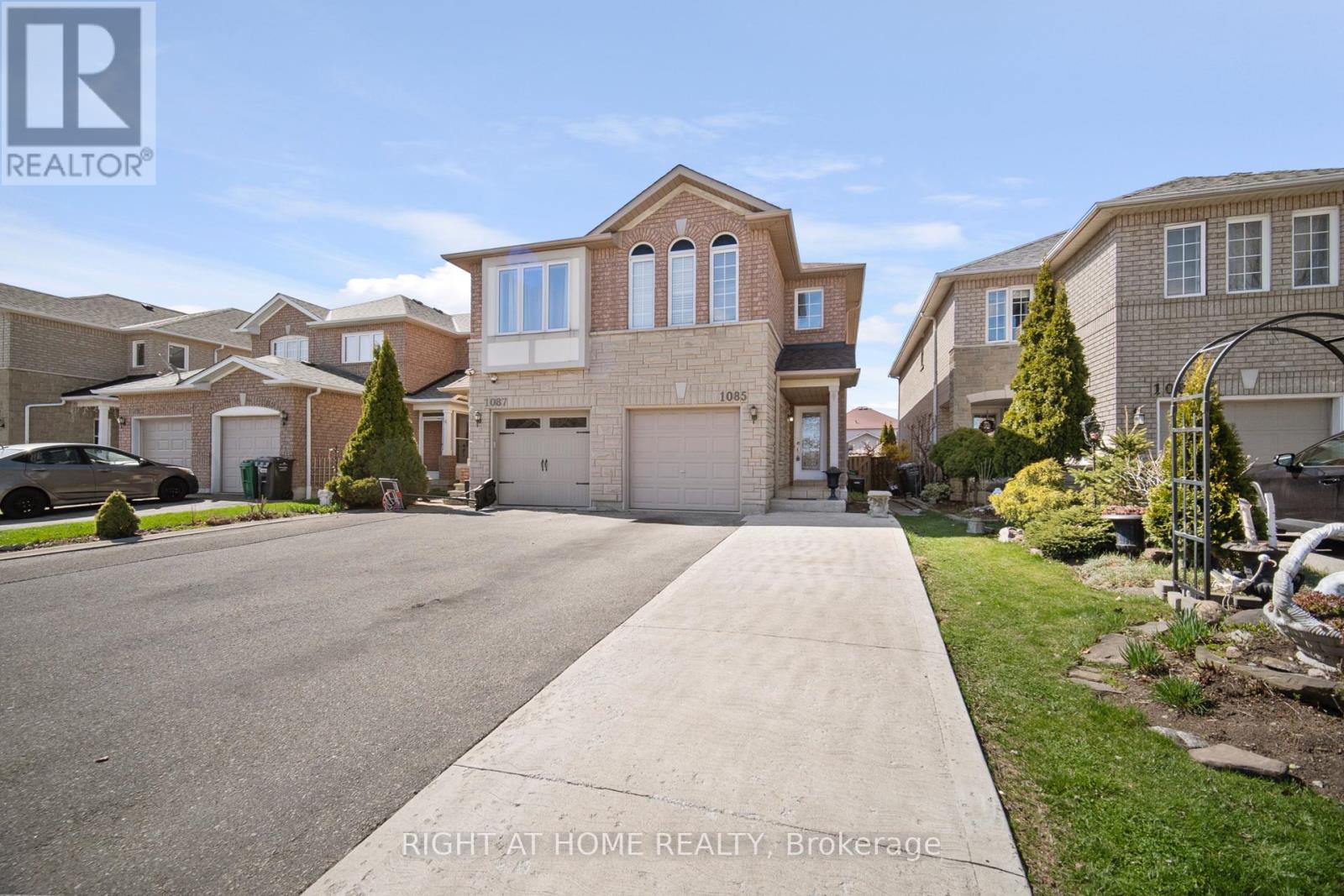
1085 FOXGLOVE PLACE
Mississauga (East Credit), Ontario
Listing # W12175784
$1,058,000
3 Beds
3 Baths
$1,058,000
1085 FOXGLOVE PLACE Mississauga (East Credit), Ontario
Listing # W12175784
3 Beds
3 Baths
Welcome to this exceptional 3-bedroom, 2.5-bath semi-detached home, nestled on a quiet,family-friendly street in the heart of East Credit, Mississauga. Proudly owned by the samefamily for 25 years. Thoughtfully updated and beautifully maintained, this residence seamlessly blends modern upgrades with timeless charm offering the perfect balance ofcomfort, style, and convenience. Step into a sun-filled open-concept main floor, where natural light pours through large windows, highlighting elegant finishes and a warm, inviting atmosphere. The stylish kitchen flows effortlessly into the living and dining areas, creating a functional and open space ideal for both everyday living and entertaining. From the living area, walk out to a spacious deck and private backyard the perfect setting for summer BBQs,morning coffee, or relaxing with friends. Enjoy the convenience of main floor laundry with garage access, adding everyday functionality without compromising style. Upstairs, you'll find three generously sized bedrooms, including a peaceful primary retreat complete with a private ensuite. The finished basement provides versatile space for a cozy family room, home office,gym, or guest suite. With parking for up to 5 vehicles, this home offers rare convenience in a highly sought-after area. Ideally located close to schools, beautiful parks, shopping, dining,and major highways, this is a rare opportunity to own a truly move-in-ready home in one of Mississaugas most desirable communities. (id:7526)
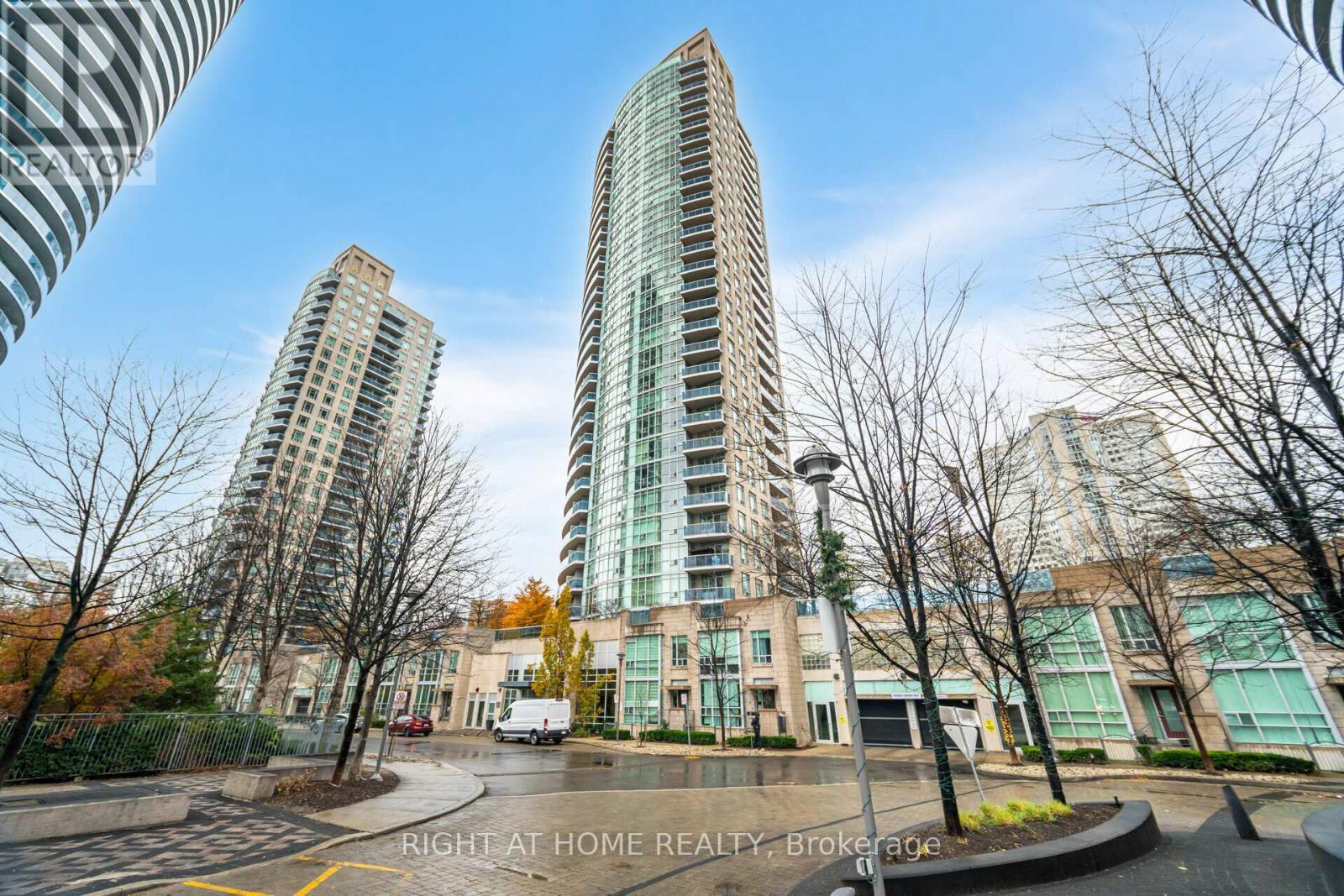
1002 - 70 ABSOLUTE AVENUE
Mississauga (City Centre), Ontario
Listing # W12176047
$532,000
2 Beds
2 Baths
$532,000
1002 - 70 ABSOLUTE AVENUE Mississauga (City Centre), Ontario
Listing # W12176047
2 Beds
2 Baths
***Don't Miss Executive 2 BR, 2 WR Condo Apartment Near Square One In The Heart Of Mississauga*** Walking distance to Square One Mall, Transit, Community Center, Schools, Library, Grocery, Theatres, Walking Trails, Banks, Restaurants, Etc. The Open Concept 9 Ft Ceiling Living/Dining Opens To A Private Balcony With Great Views Perfect for Entertaining. Stainless Steel Appliances - Fridge, Stove, OTC Microwave Are Brand New. Dishwasher Replaced June 2024. Master Bedroom Has A Large Double Closet. Both Bedrooms have Full Size Windows. **EXTRAS** ***All Utilities Including Hydro Included in Maintenance Fees***. Freshly Painted, Fantastic Amenities, Minutes To Go Station, Hwy 403, QEW, Schools, One Underground Parking & Locker Included. Just Move In & Enjoy!! (id:7526)
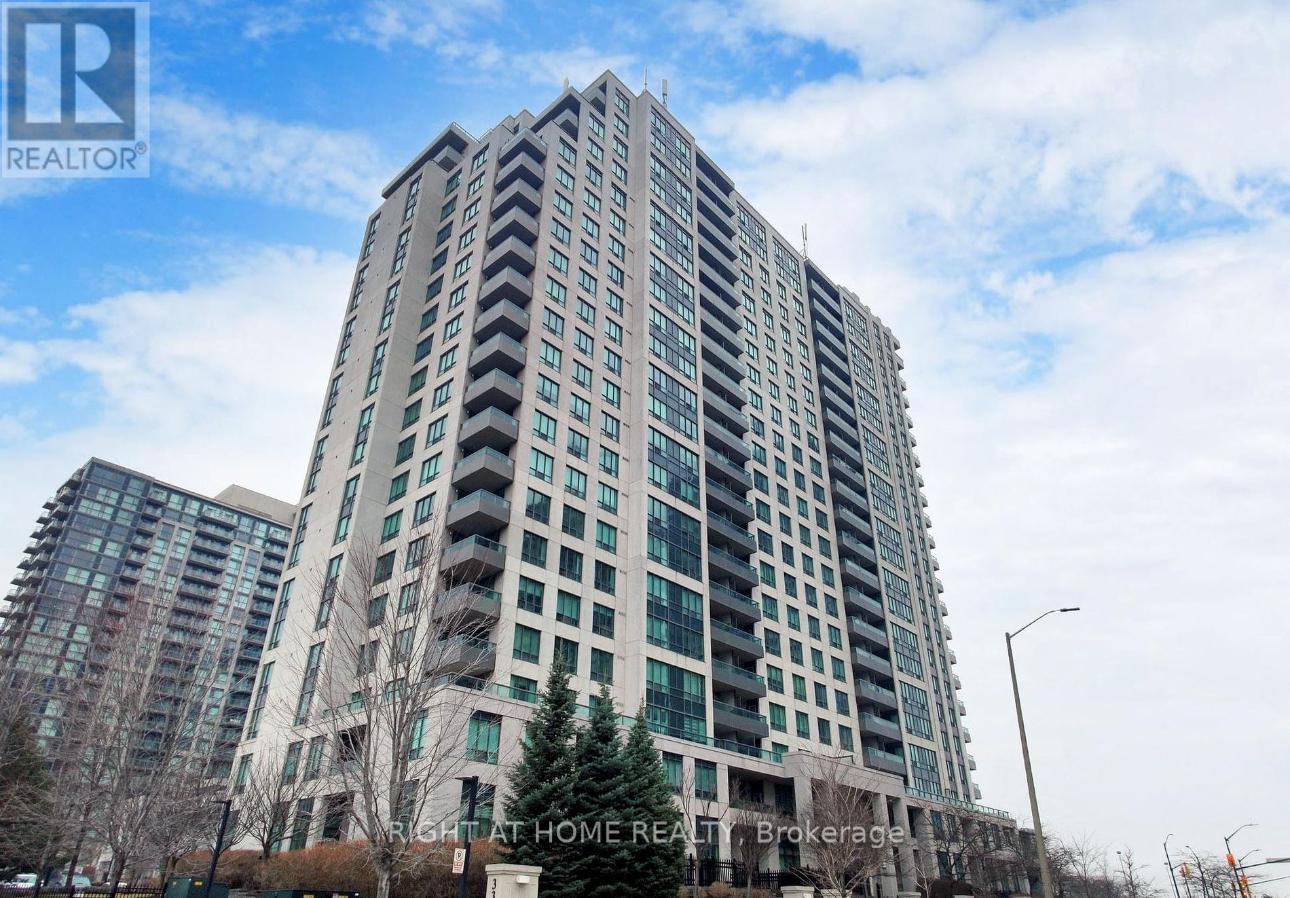
208 - 335 RATHBURN ROAD W
Mississauga (Creditview), Ontario
Listing # W12175972
$3,000.00 Monthly
2+1 Beds
2 Baths
$3,000.00 Monthly
208 - 335 RATHBURN ROAD W Mississauga (Creditview), Ontario
Listing # W12175972
2+1 Beds
2 Baths
Bright and spacious 2+1 bedroom unit in the heart of Mississauga! The 1000+ square feet unit offers and open concept layout, high ceilings, W/O to balcony, an upgraded kitchen, and lots of storage throughout the house. Very well connected to public transit, walking distance to Square One shopping center, cineplex, sheridan college, close to grocery stores, ymca, library, and lots of restaurants. (id:7526)
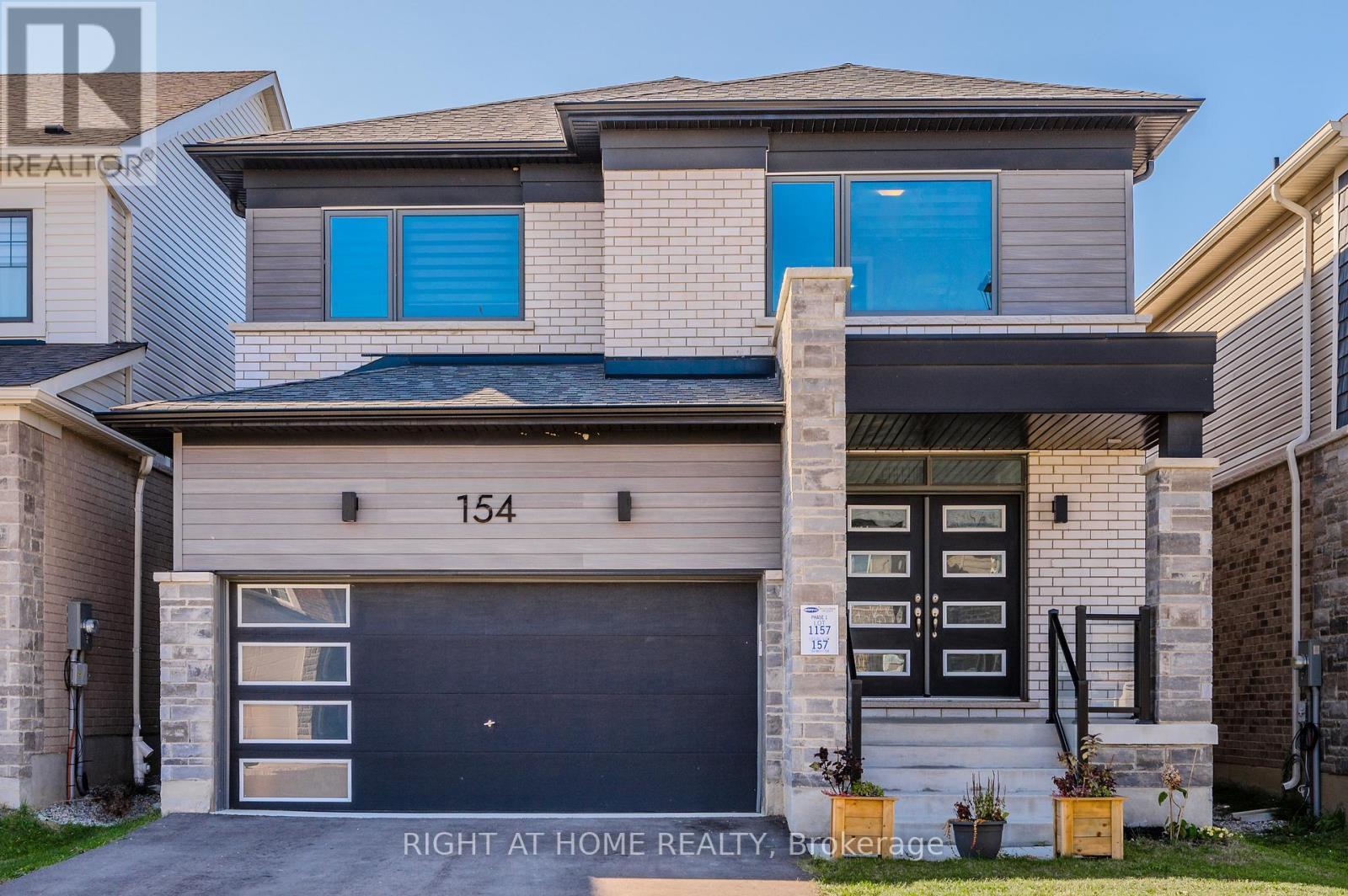
154 HISTAND TRAIL
Kitchener, Ontario
Listing # X12175929
$1,050,000
4 Beds
3 Baths
$1,050,000
154 HISTAND TRAIL Kitchener, Ontario
Listing # X12175929
4 Beds
3 Baths
Welcome to 154 Histand Trail, with a wide range of amenities. This is the attractive, well-architected, and spacious THE HAWKESVILLE from Mattamy is pet Free, Carpet Free,hardwood from top to bottom. House comes with feature wall (Fire place).upgraded hand railing,upgraded kitchen cabinets, washroom rough in basement.enlarged basement windows,Close to all ammenities.The house comes with bath Oasis, 9 ft ceiling,very friendly neighbourhood and easy access to 401. (id:7526)
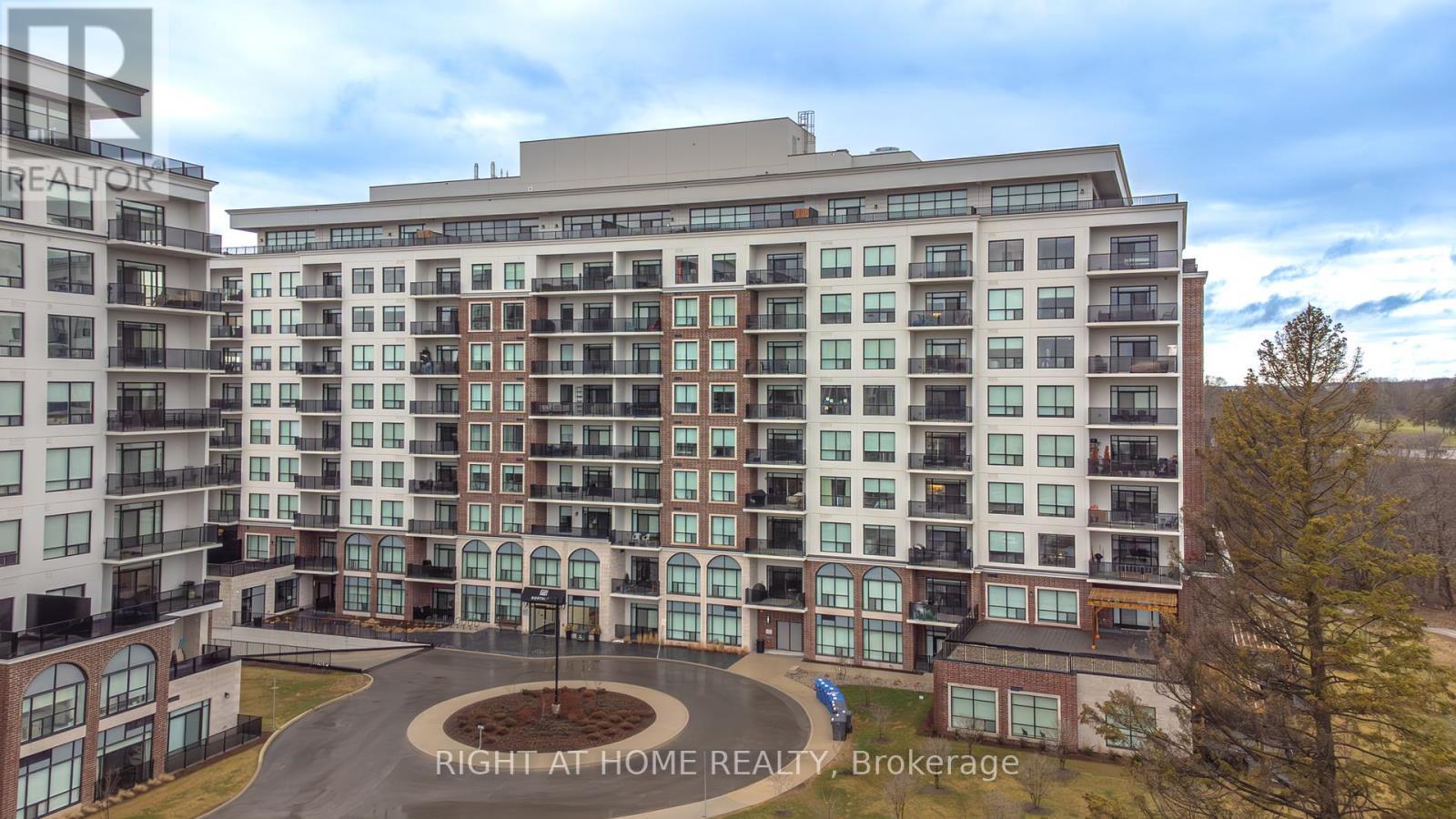
# 810 - 460 CALLAWAY ROAD
London North (North R), Ontario
Listing # X12175036
$2,800.00 Monthly
2 Beds
2 Baths
$2,800.00 Monthly
# 810 - 460 CALLAWAY ROAD London North (North R), Ontario
Listing # X12175036
2 Beds
2 Baths
Luxury Condo for Lease Welcome to NorthLink by TRICAR Experience upscale living in this stunning 2-bedroom, 2-bathroom condo at NorthLink, ideally located off Sunningdale Road and Golf Club Drive. Almost 3 years new and move-in ready, this bright and modern suite features high ceilings, engineered hardwood flooring, and stylish pot lights throughout. The spacious living room includes a chic electric fireplace and opens to a dedicated dining area perfect for entertaining. The gourmet kitchen showcases sleek cabinetry, upgraded quartz countertops, an elegant backsplash, and ceramic tile flooring in all wet areas. A walk-in pantry and in-suite laundry add everyday convenience. Enjoy a sun-filled living space with floor-to-ceiling glass doors leading to a large private balcony overlooking scenic trails. This unit includes stainless steel appliances, window coverings, one underground parking spot, and a private storage locker. Residents of this premium building enjoy first-class amenities such as a fitness centre, golf simulator, residents lounge, sports court, guest suite, and secure controlled entry. Located close to Masonville Mall, University Hospital, and Western University. Book your private showing today and step into luxury living at its finest. (id:7526)
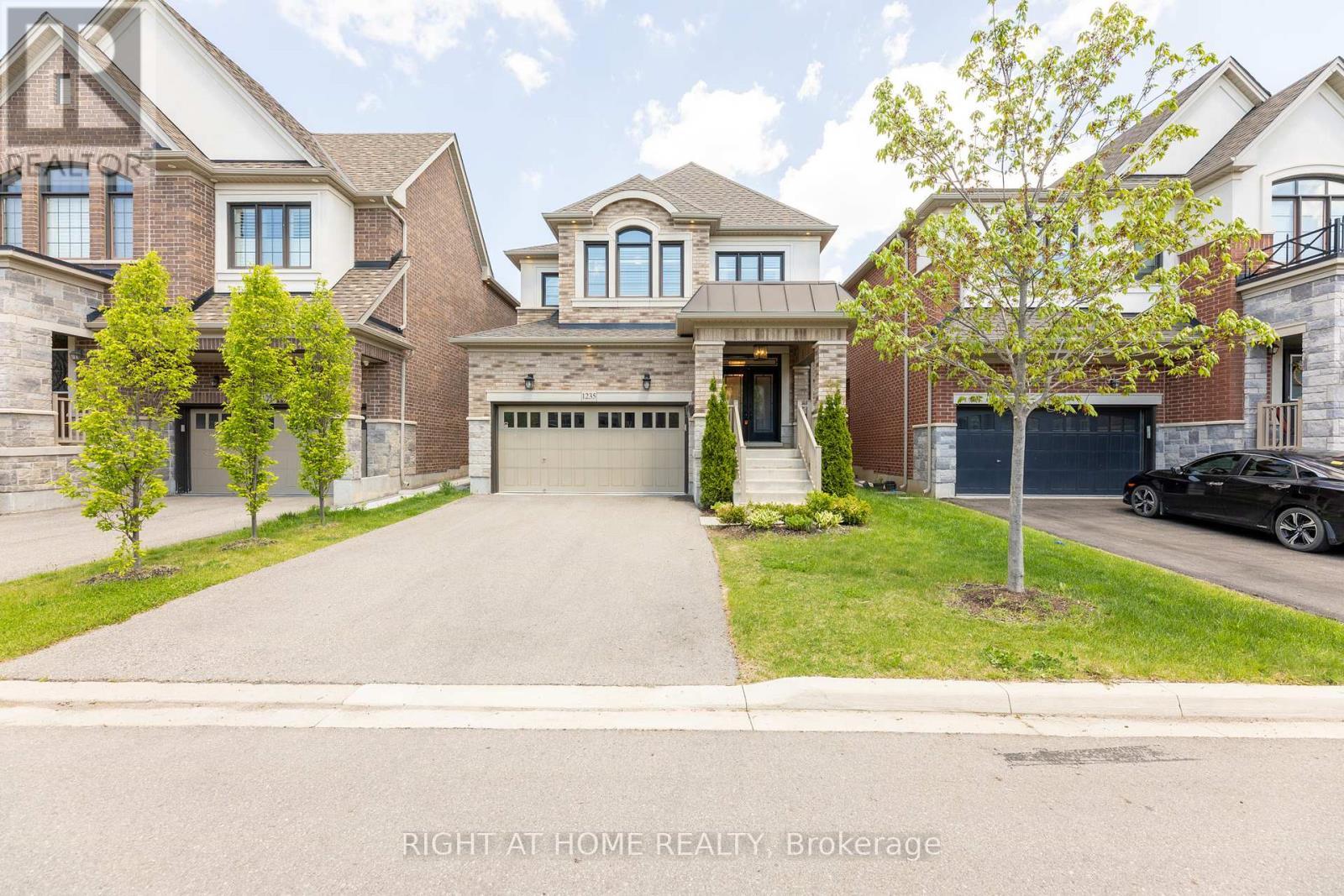
1235 MCPHEDRAN POINT
Milton (FO Ford), Ontario
Listing # W12175061
$1,399,000
4 Beds
3 Baths
$1,399,000
1235 MCPHEDRAN POINT Milton (FO Ford), Ontario
Listing # W12175061
4 Beds
3 Baths
A Gorgeous 4 Br Home! Upgraded All Throughout. 9Ft Ceilings, Wire Brushed Oak Hardwood Floors, Pot Lights And Smooth Ceilings On The Main Floor. White Maple Kitchen Cabinets, Carrara Marble Backsplash, Soft Close Drawers And A Waterfall Quartz Island. Custom Hunter Douglas Window Coverings And Wood California Shutters. Gorgeous Primary Ensuite With Free-Standing Tub And Separate Glass Shower. Two Separate Walk In Closets! Garage Has Cabinetry, Loft Storage and a Work Bench. Low Maintenance Landscaping In The Back And Front Yard. Upgraded Light Fixtures Throughout. This Home Is Truly Move In Ready. **Some Photos are Virtually Staged** (id:7526)
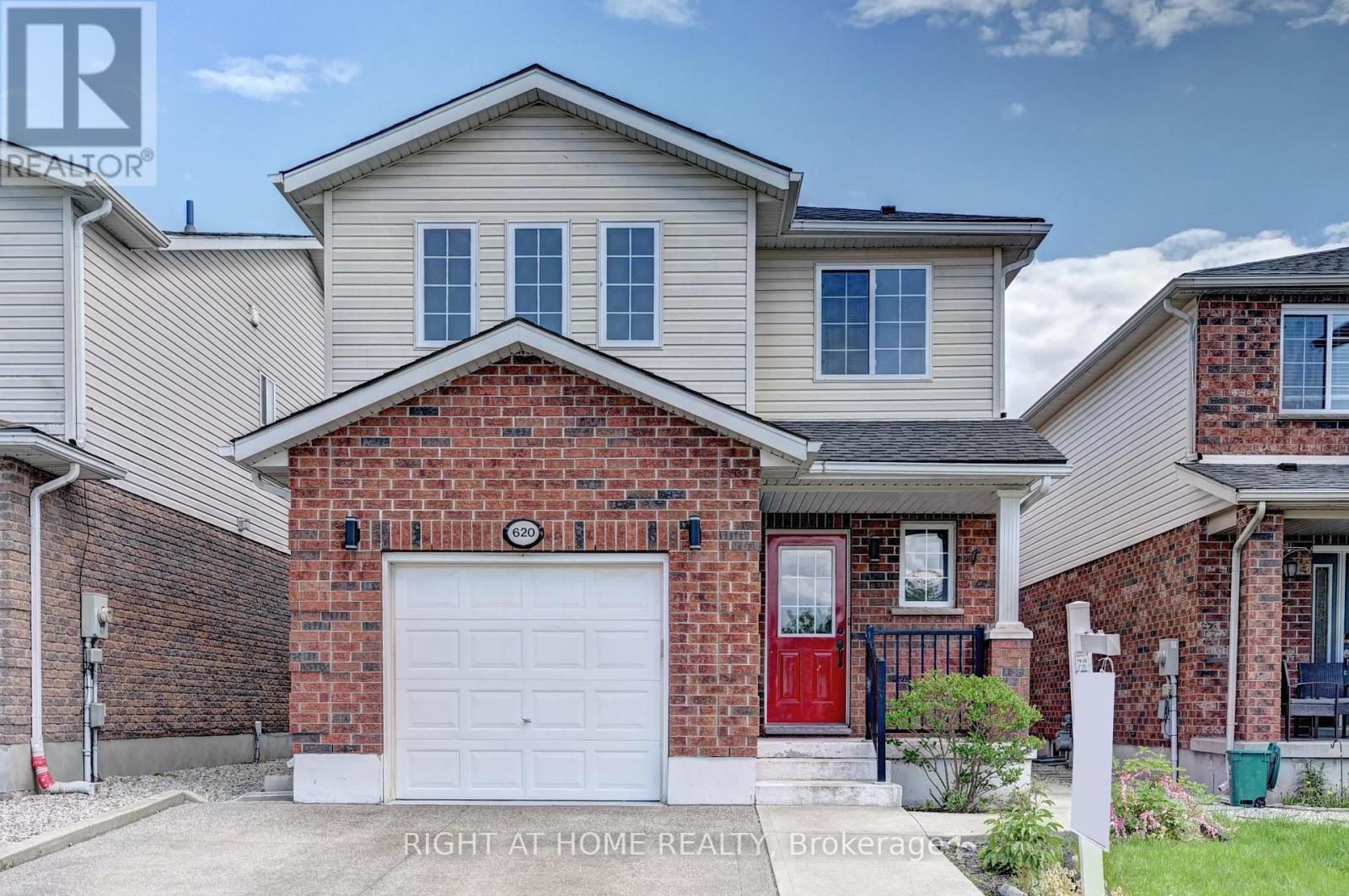
620 LANGLAW DRIVE
Cambridge, Ontario
Listing # X12174986
$799,999
3 Beds
4 Baths
$799,999
620 LANGLAW DRIVE Cambridge, Ontario
Listing # X12174986
3 Beds
4 Baths
This over 1,500sqft home features an open concept 3 bedroom home with brand new hardwood / stairs/ vinyl flooring, colonial pillars leading you to the eat-in kitchen with a sliding door to the large concrete patio and fully fenced yard. Upper level features 3 bedrooms in total including the master with a spacious walk-in closet and beautiful 4pc ensuite, additional 4pc bathroom and additional walk-in closet for the third bedroom. Fully finished basement with brand new water proof flooring and a 2pc bathroom. Upgrades include a new roof (2017), owned hot water heater (2020), concrete patio (2012), owned furnace and AC heat pump (2024 with 10 year parts and labour warranty), hardwood (2025), hardwood stairs (2025), brand new kitchen (2025), brand new granite backsplash (2025), new toilets and vanities in all bathrooms(2025), new tile (2012). Double wide exposed concrete driveway and single garage. Located in a great East Galt neighborhood close to many schools & bus stops. (id:7526)
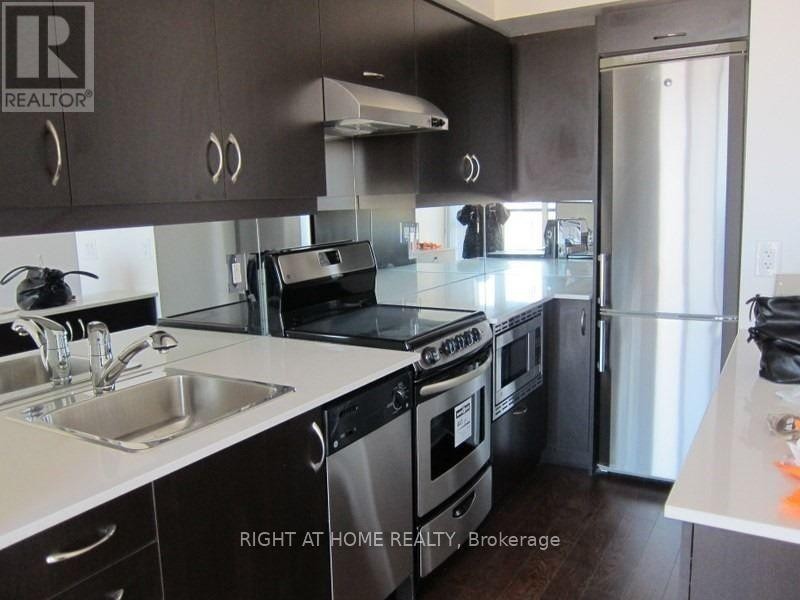
1102 - 320 RICHMOND STREET E
Toronto (Moss Park), Ontario
Listing # C12174886
$1,855.00 Monthly
1 Beds
1 Baths
$1,855.00 Monthly
1102 - 320 RICHMOND STREET E Toronto (Moss Park), Ontario
Listing # C12174886
1 Beds
1 Baths
Cozy 1 Bdrm At The Modern. Open Concept Kitchen With Island And Stone Counters & S/S Appliances. East View With Juliette Balcony. Laminate Flooring In L/R. 9 Feet Ceilings. Ttc At Door Walk To George Brown College, St. Lawrence Market, Distillery District, Waterfront, Shops And Dining. Minutes To Gardiner &Dvp. Amenities:Rooftop Garden W/Bbq + 2 Plunge Pools And Cabanas. Party Room & Billiards Rm, Exercise & Yoga Rm. Available August 16. Hydro is extra. Entire property. (id:7526)


