Listings
All fields with an asterisk (*) are mandatory.
Invalid email address.
The security code entered does not match.
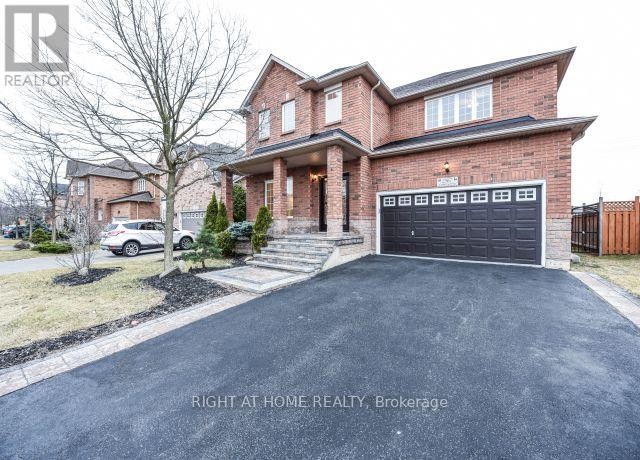
2567 CARBERRY WAY
Oakville (WM Westmount), Ontario
Listing # W12314036
$6,150.00 Monthly
4+1 Beds
5 Baths
$6,150.00 Monthly
2567 CARBERRY WAY Oakville (WM Westmount), Ontario
Listing # W12314036
4+1 Beds
5 Baths
Step into this immaculate, fully renovated masterpiece, where sophisticated modern design meets effortless comfort. Boasting over 4,200 sq. ft. of luxurious living space, this home is bathed in natural light and adorned with elegant 9-foot ceilings, creating an airy and inviting atmosphere.The gourmet kitchen is a true showstopper, featuring gleaming granite countertops, a stunning waterfall-edge breakfast island, and premium stainless-steel appliancesperfect for both everyday living and entertaining.With five spacious bedrooms, including two lavish ensuites, and 4+1 beautifully appointed modern bathrooms, this home offers ample space for family and guests. A dedicated home office provides the ideal work-from-home retreat, while the fully finished basement adds versatility with an additional bedroom and bathroomperfect for guests, in-laws, or a private lounge.Every detail has been thoughtfully curated to deliver luxury, functionality, and timeless appeal. Your dream home awaits! (id:7526)
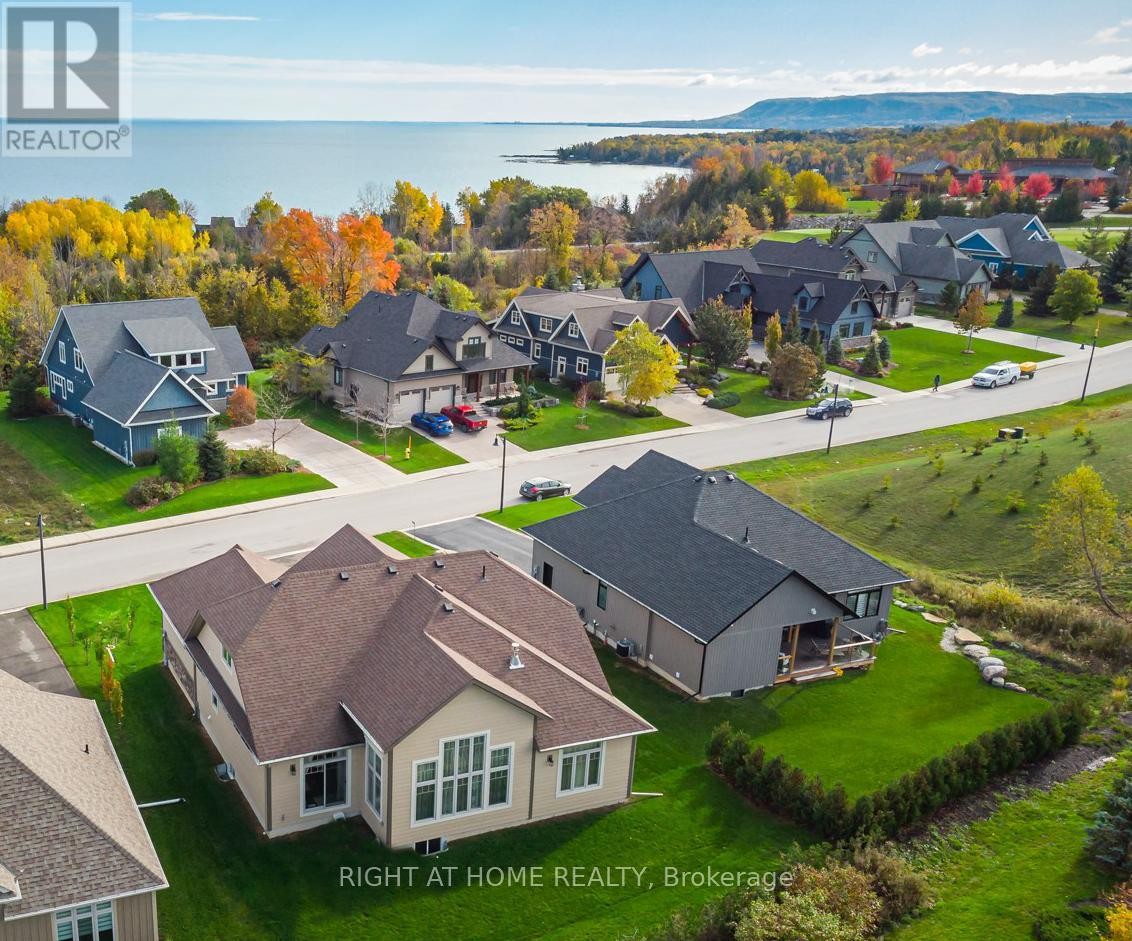
124 WEST RIDGE DRIVE
Blue Mountains, Ontario
Listing # X12314119
$5,000.00 Monthly
3+2 Beds
4 Baths
$5,000.00 Monthly
124 WEST RIDGE DRIVE Blue Mountains, Ontario
Listing # X12314119
3+2 Beds
4 Baths
Fantastic Furnished Home With Over 4300 Sqf Finished Living Space In Prestigious Lora Bay Golf Community. Short Drive To Blue Mountain Skiing Slopes, Private Skiing Clubs and Wonderful Amenities Of Thornbury. Short Walking Distance To Golf Club House And Two Beaches. Open Concept With Numerous High-End Finishes. High Cathedral Ceilings In Both Great And Primary Room On Main Floor. Second Floor Loft and Newly Finished Basement. Member Access to Lora Bay Club House with Gym and Library. Primary Ensuite On Main Floor, Two Bedrooms on Second Floor and Two Bedrooms in Basement. Seasonal rental from August 1 to December 10 with at least two months lease and Skiing Season from December 15 to April 15 with at least four month lease. House is Designed to Entertain. All You Need to Do is Move In. (id:7526)
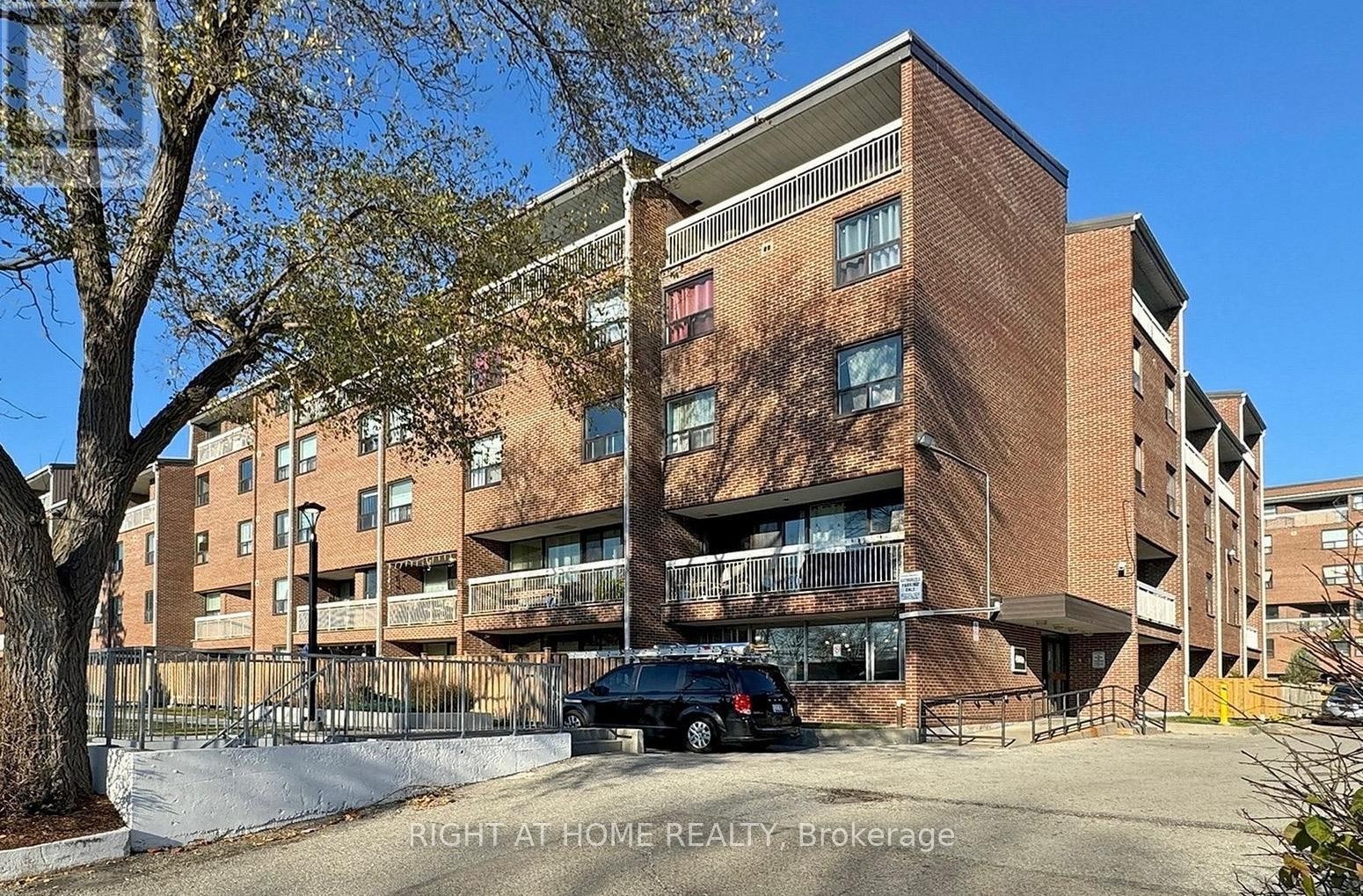
516 - 4060 LAWRENCE AVENUE E
Toronto (West Hill), Ontario
Listing # E12313033
$345,000
3 Beds
2 Baths
$345,000
516 - 4060 LAWRENCE AVENUE E Toronto (West Hill), Ontario
Listing # E12313033
3 Beds
2 Baths
Attention: Exceptional Value & Investors Delight! An incredible opportunity awaits with this impeccably designed, sun-filled 2-storey, 3-bedroom + 2-bath residence, offering the perfect blend of townhouse charm and condo convenience in one of Scarboroughs most vibrant and up-and-coming neighbourhoods. Ideal for astute investors, first-time buyers, stylish down sizers, or a young family seeking comfort and connection, this thoughtfully laid-out home features a bright open-concept living and dining space with large windows that bathe the interior in natural light and lead to a spacious private balcony perfect for everyday enjoyment or entertaining guests. The elegant primary suite showcases a generous walk-in closet, complemented by plentiful ensuite storage throughout. Included are one premium underground parking spot and an oversized locker for added ease. Residents enjoy access to newly renovated common areas, including a sleek modern lobby and updated corridors, along with exceptional amenities such as a pristine indoor pool, full-service gym, stylish party/meeting room, and visitor parking. All-inclusive maintenance fees cover heat, central A/C, water, high-speed internet, and cable. This hidden gem is minutes from top-rated schools, lush parks and trails, premier shopping, dining, hospitals, golf clubs, TTC, GO Transit, major highways, Centennial College, and the University of Toronto Scarborough offering a rare blend of lifestyle, luxury, and location not to be missed. (id:7526)

27 - 42 PINERY TRAIL
Toronto (Malvern), Ontario
Listing # E12312120
$580,000
3 Beds
2 Baths
$580,000
27 - 42 PINERY TRAIL Toronto (Malvern), Ontario
Listing # E12312120
3 Beds
2 Baths
Beauty In Town!!! Must See! Best Location Featuring 3 rooms, 2 full bathrooms, and one convenient parking spaces, its the perfect starter home for young families,First Time Buyers. waking up to the playground and the view from your front balcony relaxing in the beautiful courtyard just steps from your back door. What sets this unit The expansive living and dining area flows seamlessly into a large kitchen with ample counter and cabinet space, perfect for cooking and entertaining. The third room offers flexibility: use it as a home office, a guest room, or a playroom for the kids. Plus, hot water has been installed for maximum energy efficiency, so you can enjoy lower utility bills. Set in a safe, well-maintained condo community filled with young families, this home offers a great lifestyle with reasonable maintenance cost. With excellent services and conveniences nearby, properties like this rarely come on the market at such a competitive price. Don't miss your chance to make it yours! & Fully Upgraded. . Facing Park, 3 Bedrooms, 2 Washrooms. Kitchen Quartz Countertop, S/S Appliances. (id:7526)
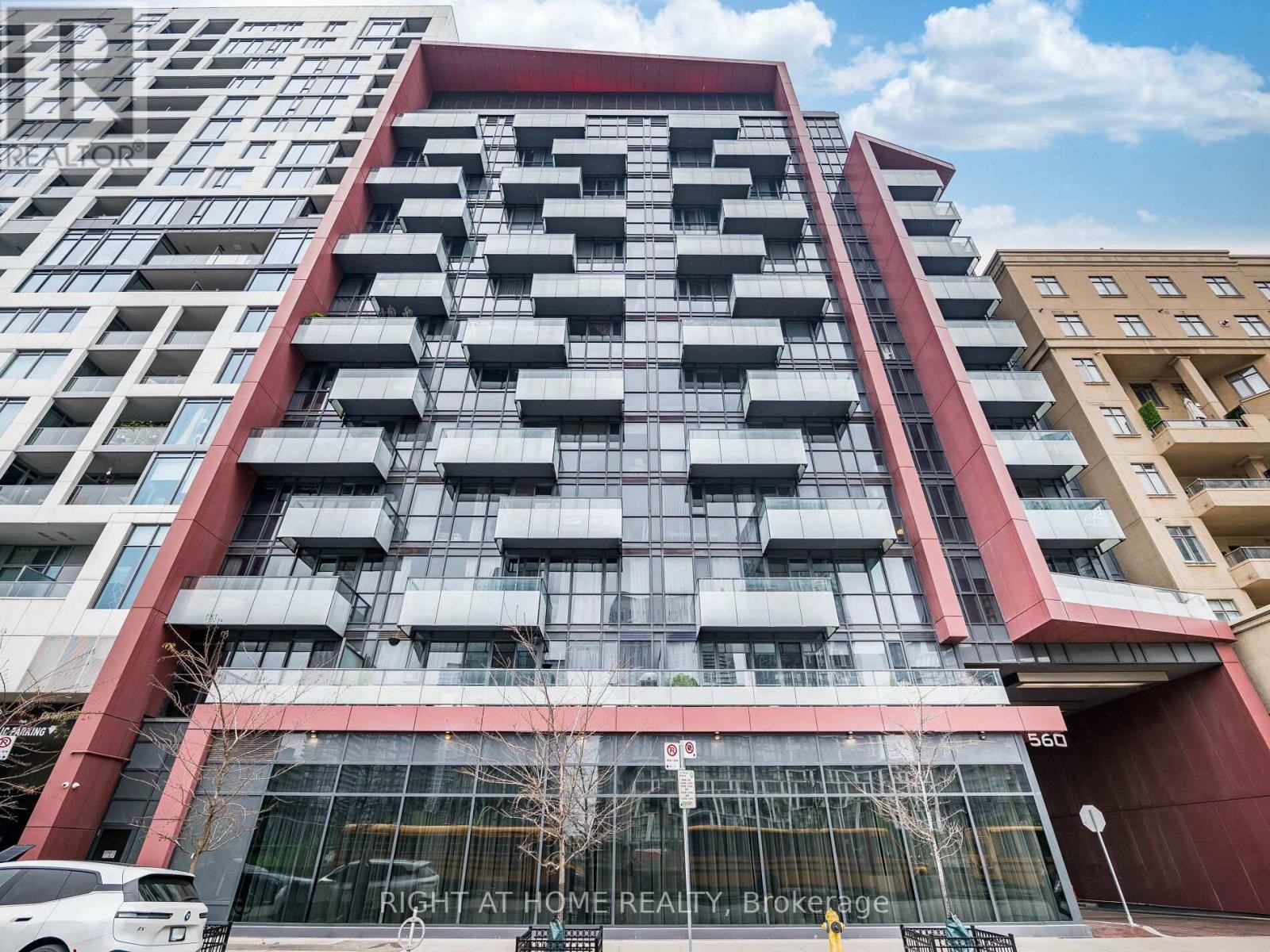
221 - 560 FRONT STREET W
Toronto (Waterfront Communities), Ontario
Listing # C12312026
$679,000
1+1 Beds
1 Baths
$679,000
221 - 560 FRONT STREET W Toronto (Waterfront Communities), Ontario
Listing # C12312026
1+1 Beds
1 Baths
Unbeatable location in a boutique Tridel building. A livable 1 Bed plus 1 Den open concept layout with no wasted square footage (645 interior square feet). Large floor to ceiling windows allow for ample natural light. The primary bedroom has lots of storage space and enjoys the same natural light as the main living area. An open concept but fully functional kitchen with substantial counter space for cooking, as well as entertaining. The east facing balcony overlooks a courtyard/entryway, a cozy outdoor space to enjoy a morning coffee or an evening drink. 95 Walk Score. Steps To ...Everything! King West Restaurants, Cafes and Bars. Almost equidistant to Stackt Market and The Well. In very close proximity to Farm Boy, and walking distance to Loblaws. Victoria Memorial Square (Park) right behind the building. Spadina And Bathurst Streetcars. Public Library and Community Centre, Canoe Landing Park, New Elementary Schools. (id:7526)
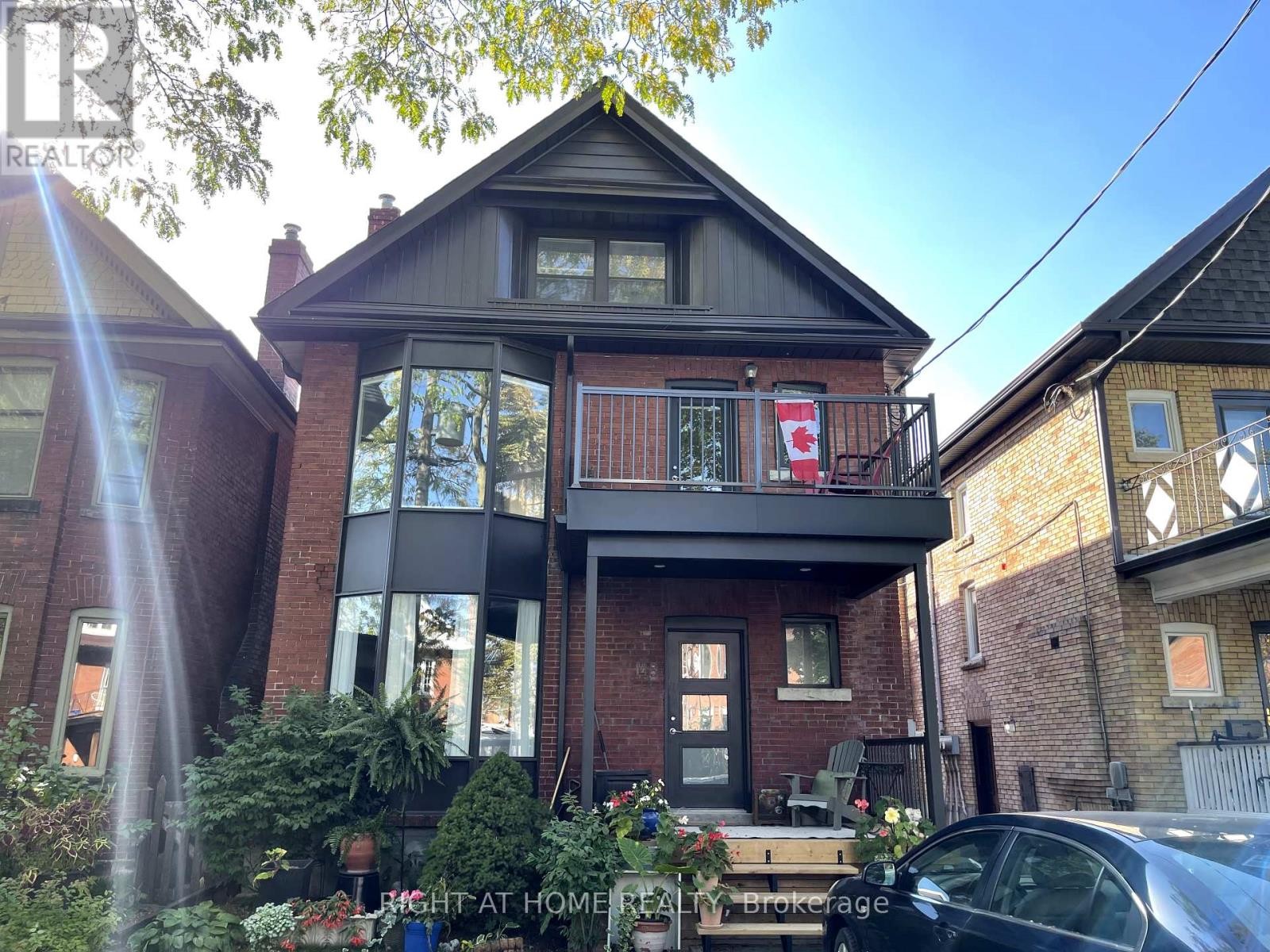
148 MEDLAND STREET W
Toronto (Junction Area), Ontario
Listing # W12311365
$2,450.00 Monthly
1 Beds
1 Baths
$2,450.00 Monthly
148 MEDLAND STREET W Toronto (Junction Area), Ontario
Listing # W12311365
1 Beds
1 Baths
ALL INCLUSIVE ( tenant only pays their own cable/internet). Completely Renovated, Custom Reno With High Quality Finishes And Designer Decor, New Harwood Through Out. Large and bright Deck. Minutes From Downtown, Ttc, Bloor West Village, Junction's Trendy Restaurants, Grocery Stores. Easy Access To Gardiner, 2 Subway Stations! Nature Lovers Paradise! Walk To Scenic High Park Or Bike To The Lake. (id:7526)
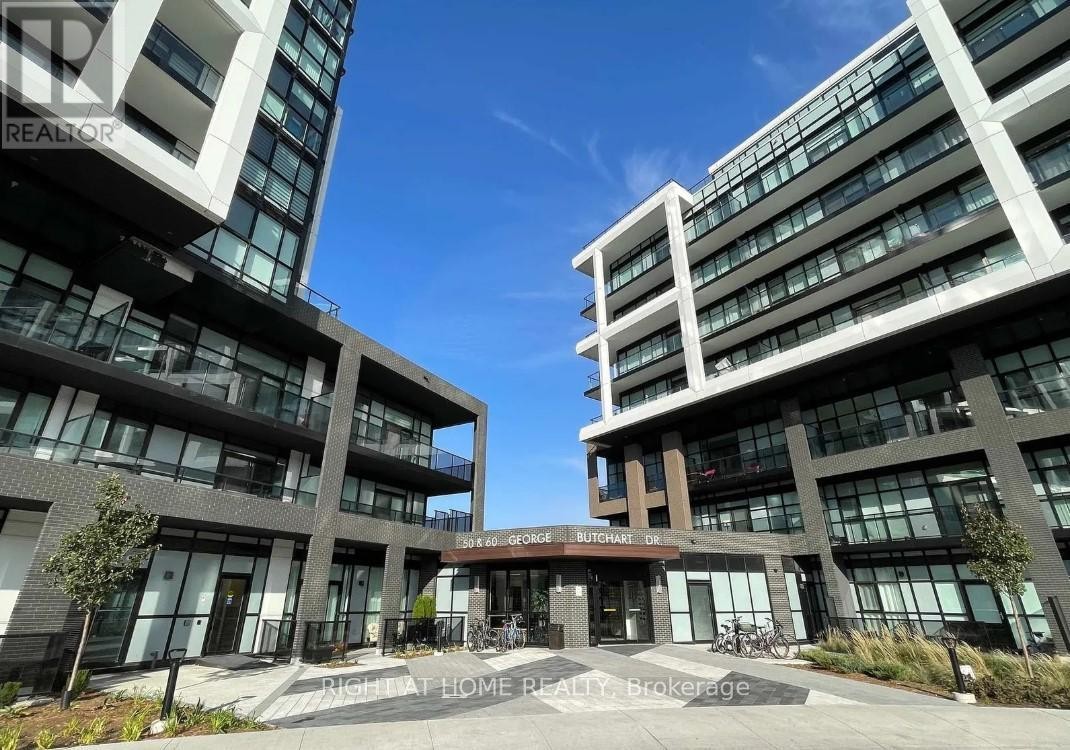
625 - 50 GEORGE BUTCHART DRIVE
Toronto (Downsview-Roding-CFB), Ontario
Listing # W12311463
$299,000
1 Beds
1 Baths
$299,000
625 - 50 GEORGE BUTCHART DRIVE Toronto (Downsview-Roding-CFB), Ontario
Listing # W12311463
1 Beds
1 Baths
MUST SELL ASAP Stunning 1-Bedroom Condo in Downsview Park by Mattamy Homes Act Fast! This beautifully finished, almost new 580 sq. ft. one-bedroom condo offers exceptional value in a prime North York location. With soaring 9-foot ceilings and an open-concept layout flooded with natural light, this home combines style, space, and convenience for modern living. The upgraded kitchen features stainless steel appliances, quartz countertops, and sleek cabinetry , perfect for entertaining or cozy nights in. Step outside to your large 180 sq. ft. private terrace, an ideal spot to relax, dine, or host guests in complete privacy. Situated in a boutique 10-storey building, this unit includes valuable extras like high-speed Rogers unlimited internet included in maintenance fees and free bike storage. Enjoy world-class amenities such as a fitness and yoga studio, games room, party room, kids playroom, pet wash station, and BBQ area. Commuters will appreciate quick access to TTC transit, Downsview GO Station, and major highways (401, 400, Allen Road). Nearby Yorkdale Mall, top schools, hospitals, Downsview Park, and community centers add to the unbeatable location. Parking rental is available if needed. Priced to sell and ready for immediate possession. Don't miss this rare opportunity to own a stylish condo in one of North Yorks fastest-growing neighborhoods. Book your private showing now and start packing this unit wont last! (id:7526)
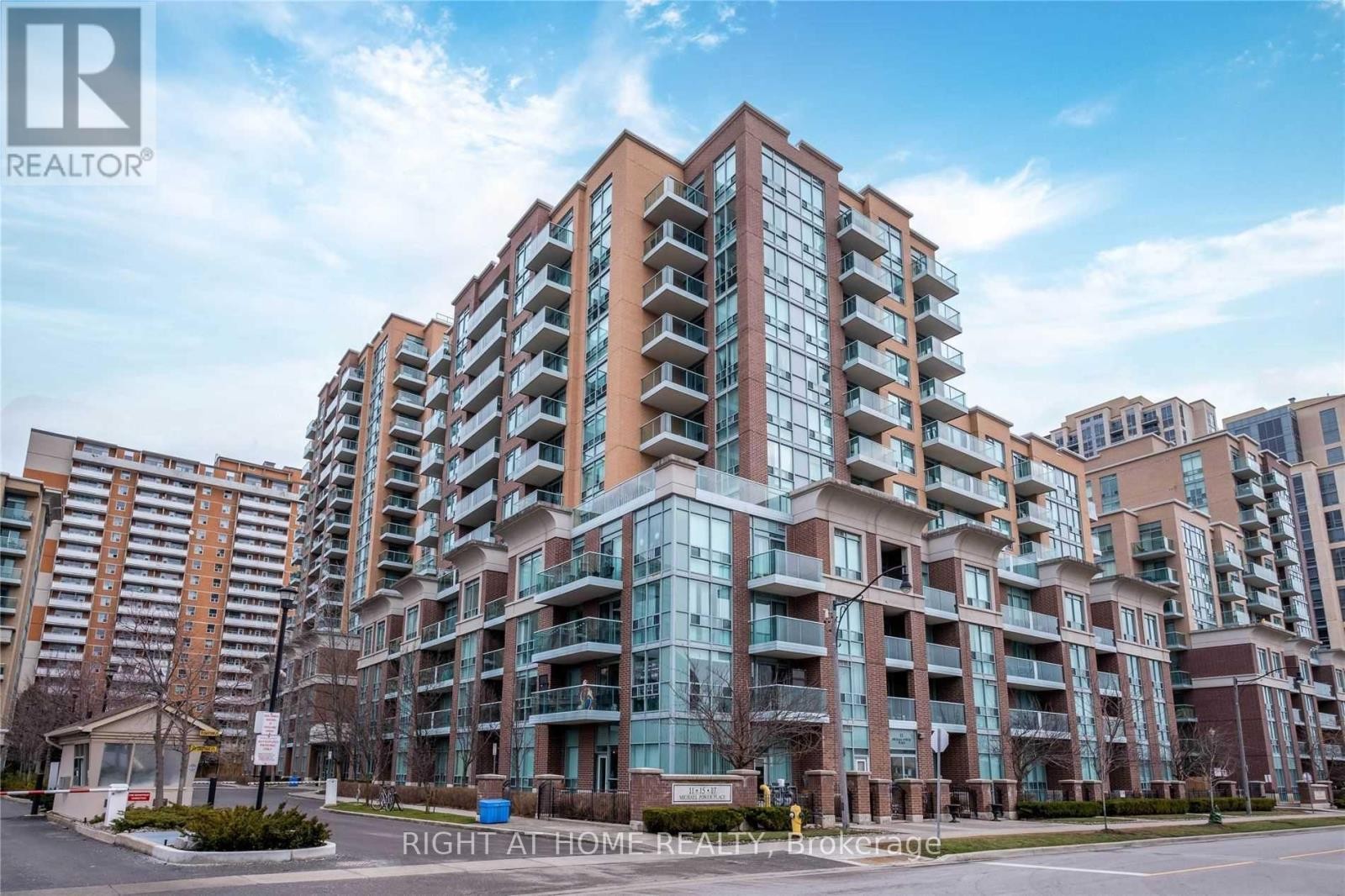
603 - 11 MICHAEL POWER PLACE
Toronto (Islington-City Centre West), Ontario
Listing # W12311766
$3,100.00 Monthly
2 Beds
2 Baths
$3,100.00 Monthly
603 - 11 MICHAEL POWER PLACE Toronto (Islington-City Centre West), Ontario
Listing # W12311766
2 Beds
2 Baths
Spacious Bright Condo, 2 Large Bedrooms, 2 Full Washrooms, Corner Unit W/South West Unobstructed view, lots of natural sun light, w/floor to ceiling windows, smooth ceiling everywhere, Hardwood floor, Spacious Kitchen with lots of storage, i parking . Minutes to Islington and Kipling stations, 24 hour Gatehouse Security, Gym. Visitor parking. Electricity, heating and water are included in the rent. Note : Attached Photos are old, with old furniture . Measurement are approx. (id:7526)
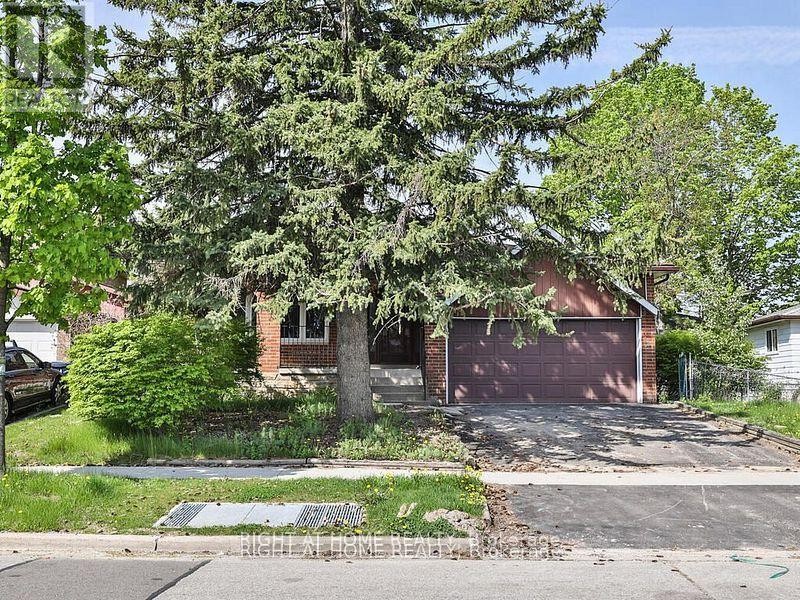
UPPER - 102 TERRYHILL CRESCENT
Toronto (Agincourt South-Malvern West), Ontario
Listing # E12310463
$3,400.00 Monthly
3 Beds
2 Baths
$3,400.00 Monthly
UPPER - 102 TERRYHILL CRESCENT Toronto (Agincourt South-Malvern West), Ontario
Listing # E12310463
3 Beds
2 Baths
RECENTLY RENOVATED FROM TOP TO BOTTOM. 3 BEDROOMS AND 2 FULL WASHROOMS WITH A 3-PC ENSUITE. NEW CUSTOM BUILT MODERN KITCHEN AND BATHS. STAINLESS STEEL APPLIANCES. CARPET FREE HOME. HARDWOOD STAIRS. GREAT FAMILY NEIGHBOURHOOD WITH TREE LINED STREET. CLOSE TO TOP RANKING SCHOOLS, TRANSIT, HWY 401 AND MINUTES TO SCARBOROUGH TOWNCENTRE. 2 PARKING SPOTS IN TANDEM WITHIN GARAGE AND DRIVEWAY. ALL UPDATED STAINLESS STEEL APPLIANCES, SPACIOUS CONCRETE SEATING IN FRONT OF ENTRANCE OVERLOOKING THE FRONT YARD. HARDWOOD/CERAMIC/LAMINATE FLOORING. POTLIGHTS. CUSTOM BUILT KITCHEN AND BATHS. TENANT PAYS 60% UTILITIES. SHOWINGS WITH 24 HOURS NOTICE PREFERRED. AVAILABLE FROM SEPEMBER 1ST. (id:7526)
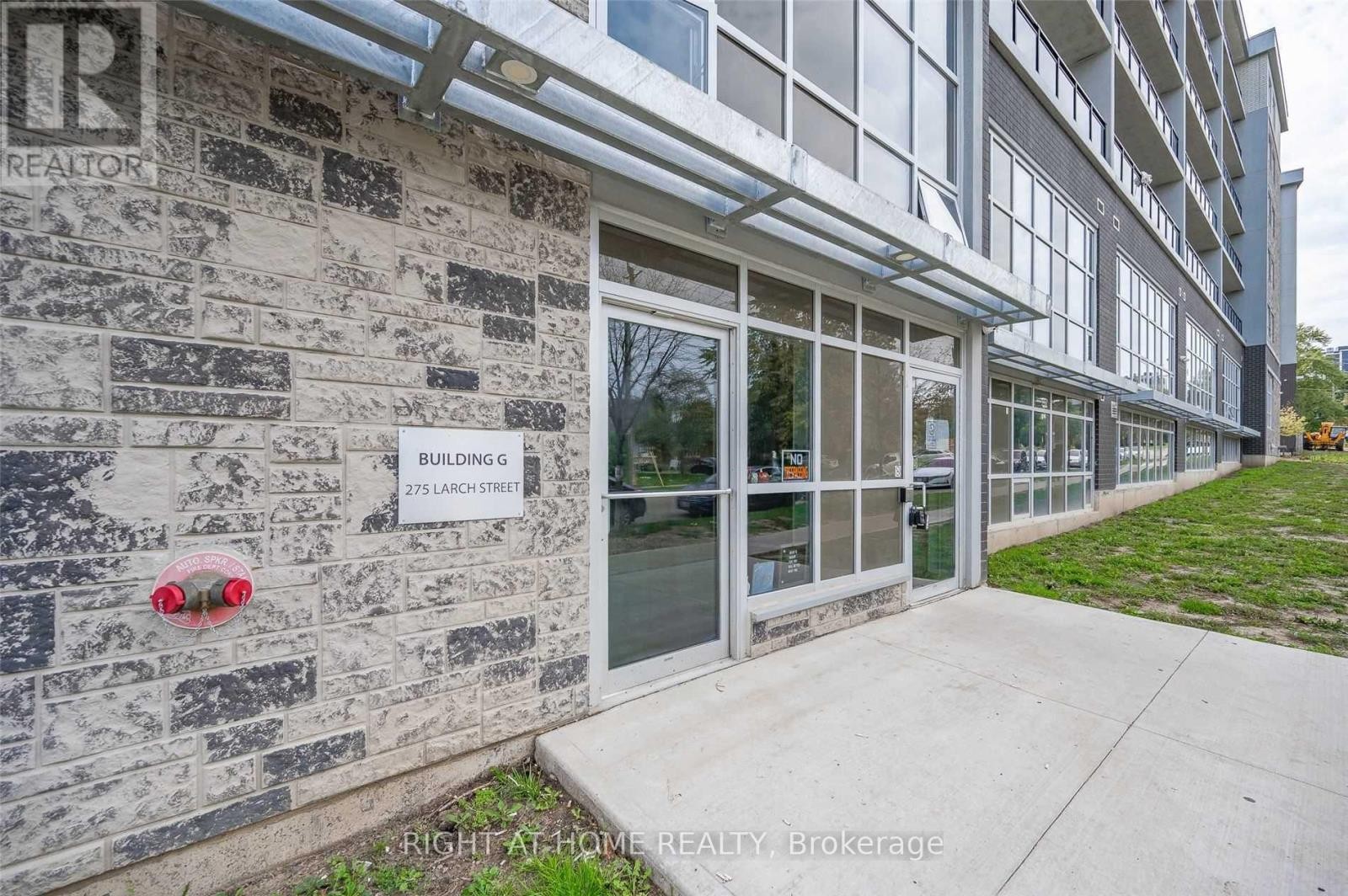
G101 - 275 LARCH STREET
Waterloo, Ontario
Listing # X12310529
$2,200.00 Monthly
2 Beds
1 Baths
$2,200.00 Monthly
G101 - 275 LARCH STREET Waterloo, Ontario
Listing # X12310529
2 Beds
1 Baths
Fully Furnished, 2 Bedroom/1 Bath Apartment Available For Lease Immediately!! Spacious Open Concept, Walking Distance To Waterloo, Wilfred Laurier University & Conestoga College. Amenities Include Security Monitoring, Games Room, Business Centre, Yoga & Fitness Studio, Rooftop Lounge. Furniture Package Includes, 2 Db Beds & Mattress, 2 Desk & Chairs,1 Amoire,1 Sofa,1 Coffee Table, One 50 Inch Tv & Media Unit,1 Dinning Table & 4 Chairs, 2 Corner Stand (id:7526)
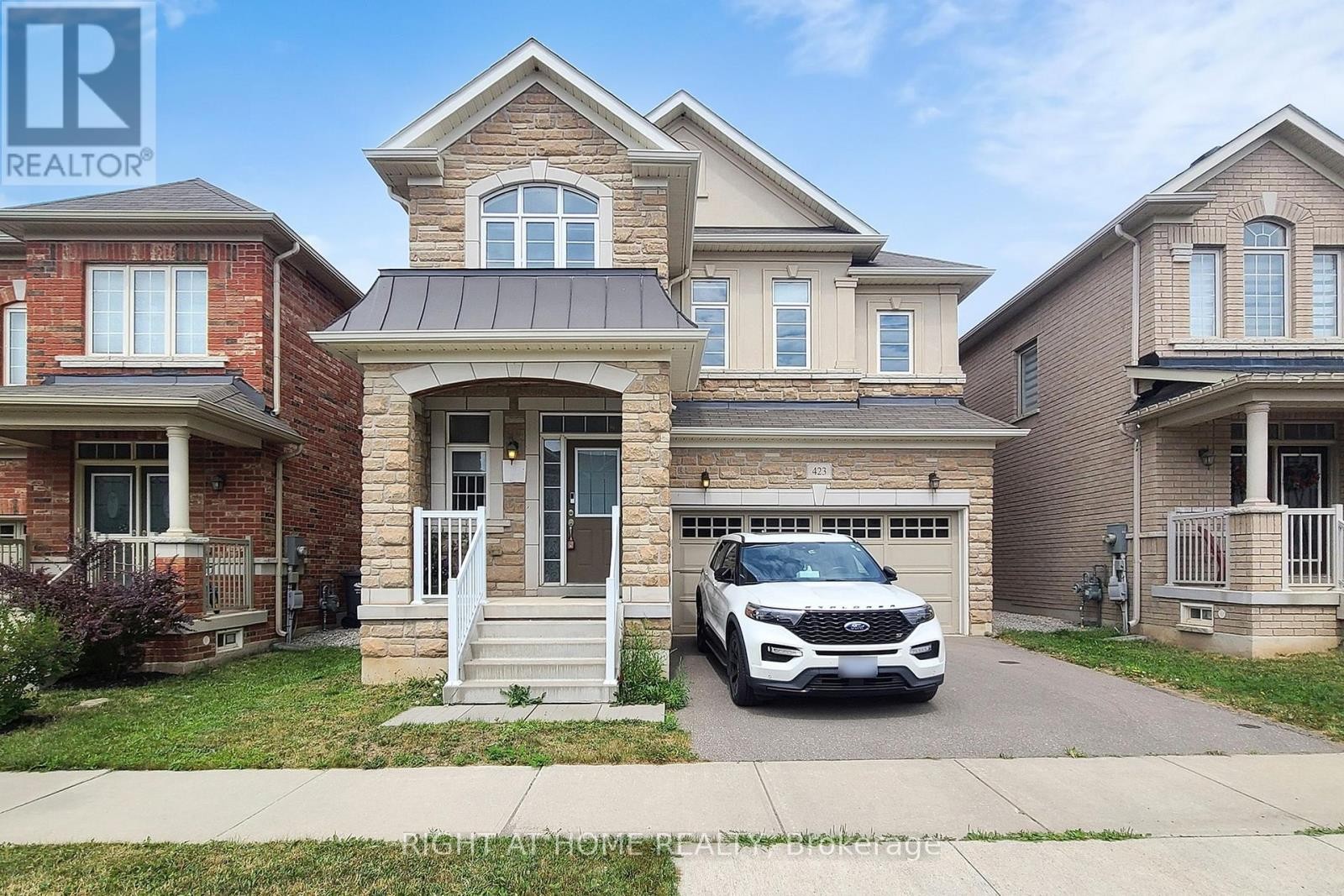
423 GRINDSTONE TRAIL
Oakville (JM Joshua Meadows), Ontario
Listing # W12309693
$1,590,000
4 Beds
4 Baths
$1,590,000
423 GRINDSTONE TRAIL Oakville (JM Joshua Meadows), Ontario
Listing # W12309693
4 Beds
4 Baths
Welcome to 423 Grindstone Trail-a stunning home nestled in a peaceful and highly sought-after community. With 4 spacious bedrooms and 4 bathrooms, this beautifully maintained property offers the perfect balance of comfort, style, and functionality. Step through the front door into a grand foyer that leads into an expansive living, dining, and kitchen. The bright and airy living room is highlighted by elegant bay windows that flood the space with natural light. Freshly painted, Modern Custom Front Door, with brand new aluminum/glass railing on the front porch. Hardwood Floor throughout, Pot lights on Main floor & First Floor hallway. Separate Functional Layout With Living & Family Room with Gas fireplace. A two-car garage and additional driveway parking complete this exceptional property, making it the perfect place to call home. only 7 year old home. Approximately 2620 SF Living Space, Timeless Stone Exterior, and Functional Layout, Natural Light Pours Through Large Windows, Brand-new Lighting that Brightens Every Corner of the Home. The Spacious Living and Dining Areas are Ideal for Entertaining, while the Cozy Family Room with a Gas Fireplace The kitchen Offers Generous Counter Space. Fully Fenced Private Backyard* Close To All Amenities / Golf Course / Hwy, Qew, Public Transit Etc. High-Rank Schools* (id:7526)
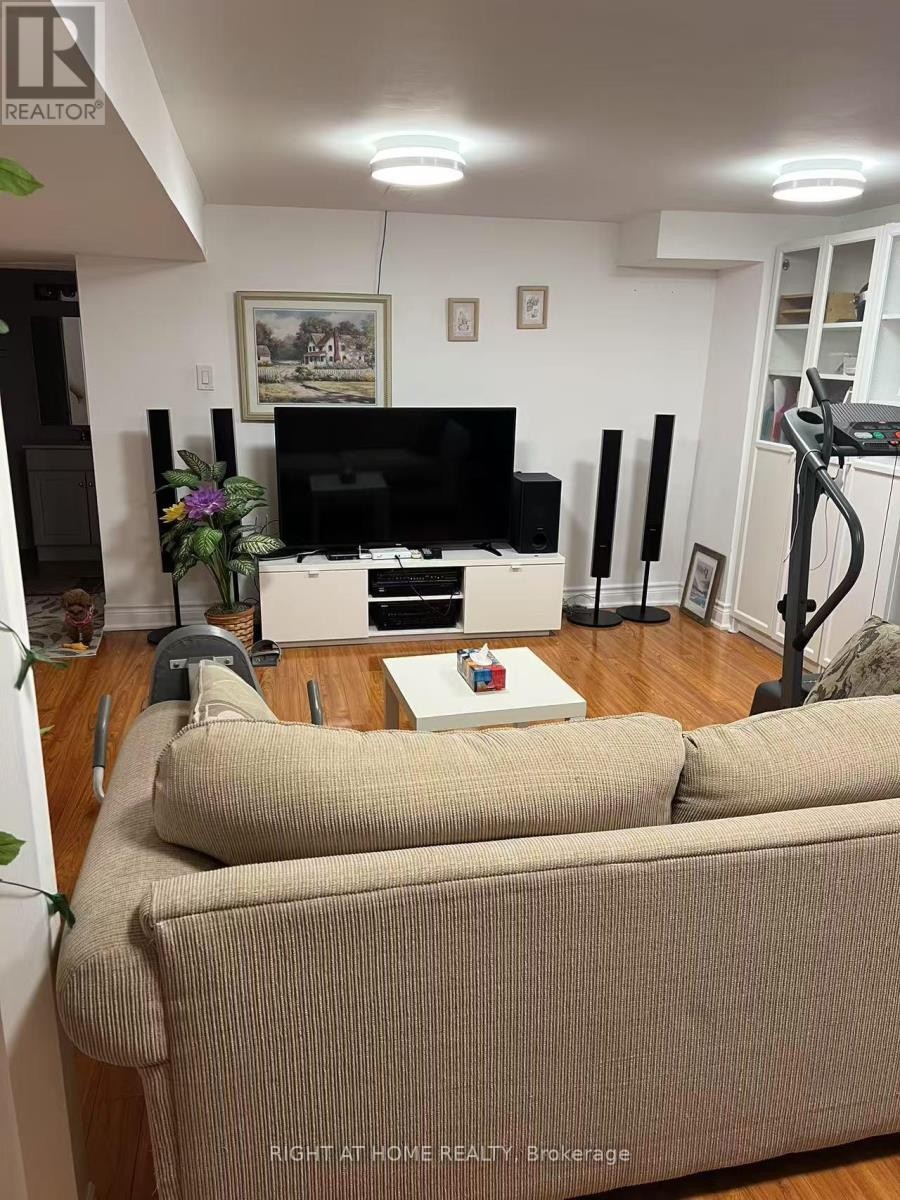
2653 LINDHOLM CRESCENT
Mississauga (Central Erin Mills), Ontario
Listing # W12309670
$1,200.00 Monthly
1 Beds
1 Baths
$1,200.00 Monthly
2653 LINDHOLM CRESCENT Mississauga (Central Erin Mills), Ontario
Listing # W12309670
1 Beds
1 Baths
A Nice Large Tidy Lower Level Apartment Provides A Comfortable And Contemporary Lifestyle ! Fully Furniture, Laminate And Porcelain Title Through Out. Enjoy Easy Access to All Amenities, Erin Mills Town Centre, Close To UTM, Tons Of Restaurants At Food Street, Credit Valley Hospital, Life Time Fitness, Major Highways 403, 401, 407, Convenient Bus Routes. (id:7526)
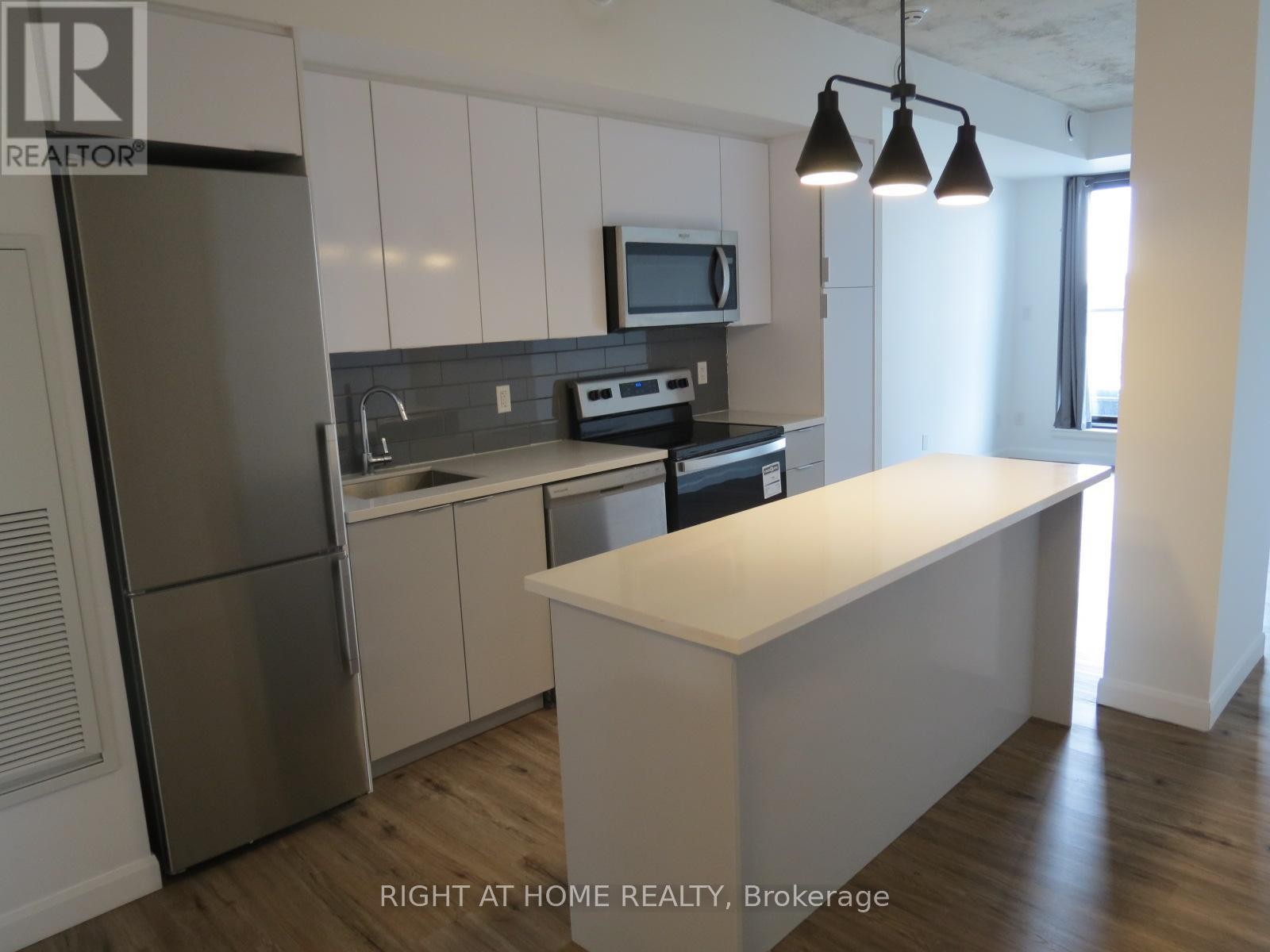
704 - 7 ERIE AVENUE
Brantford, Ontario
Listing # X12309668
$359,500
1 Beds
1 Baths
$359,500
704 - 7 ERIE AVENUE Brantford, Ontario
Listing # X12309668
1 Beds
1 Baths
Location! Location! Location! Amazing Opportunity for Investor or resident in this beautiful mid-rise building! Bright and spacious 1 bed, 1 bath condo featuring upscale finishes, 9 ft ceilings, engineered plank flooring, in-suite laundry, and an open-concept layout. The modern kitchen ample cabinet storage space, quartz countertops, new stainless steel appliances, built-in microwave, and a breakfast bar. 606sf (including balcony) of total space. Enjoy east-facing cityscape views from the large balcony. Includes a storage locker on ground level. Well maintained, friendly, clean building. Amenities include a fitness centre, social lounge, co-working space, and rooftop patio and Convenience store on ground floor. Perfectly located minutes from everything! only a 10 minute walk to Wilfrid Laurier University campus, walk to Brantford Transit Bus Terminal, walk to Conestoga College, City Hall, Earl Haig Water Park, Rivergreen Park, Fordview Park, Brantford Civic Centre, FreshCo, Shopping Plaza, restaurants and Trails nearby for nature lovers. With exciting new developments in the area, this unit is both a smart home and investment opportunity. (id:7526)
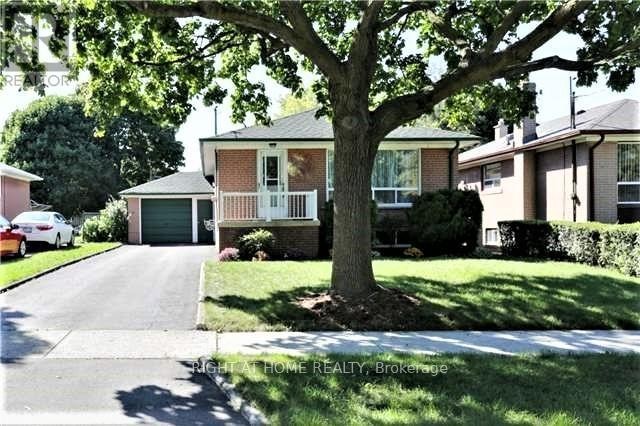
LOWER - 18 INVERDON ROAD
Toronto (Eringate-Centennial-West Deane), Ontario
Listing # W12309633
$1,900.00 Monthly
2 Beds
1 Baths
$1,900.00 Monthly
LOWER - 18 INVERDON ROAD Toronto (Eringate-Centennial-West Deane), Ontario
Listing # W12309633
2 Beds
1 Baths
Spacious & Bright Basement Unit in Prime Location!This well-maintained basement unit in a bungalow offers a large living area and parking for upto 2 vehicles, ideal for a small family. The property is in a highly desirable location, just minutes away from schools, parks, grocery stores, shopping malls, and major highways.Tenant responsible for 40% of utilities (adjusted based on number of occupants).No smoking or pets (due to allergies).Owner lives on the main level.Dont miss this opportunity to live in a convenient and family-friendly neighborhood! (id:7526)
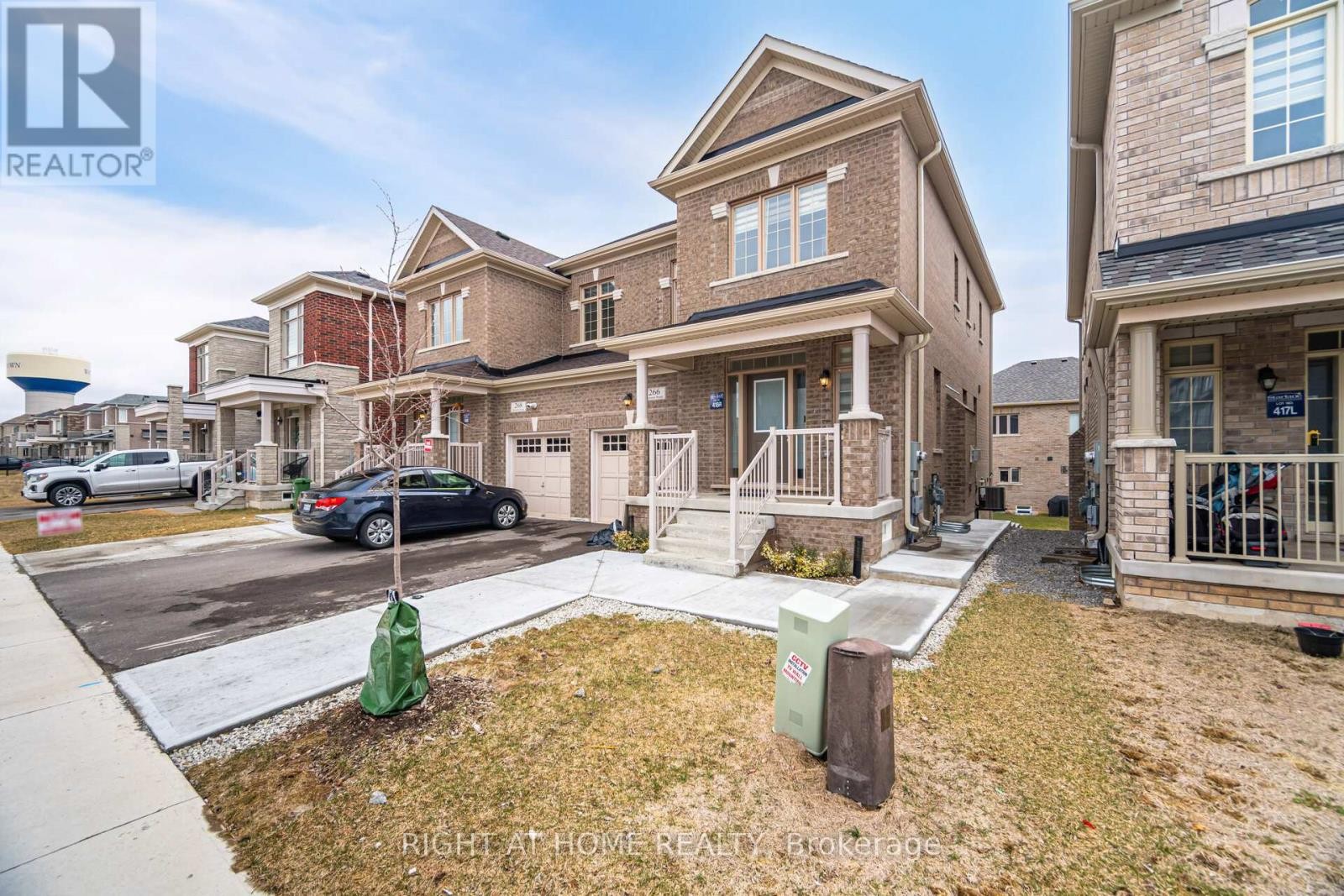
266 SKINNER ROAD
Hamilton (Waterdown), Ontario
Listing # X12309328
$1,099,000
3+2 Beds
5 Baths
$1,099,000
266 SKINNER ROAD Hamilton (Waterdown), Ontario
Listing # X12309328
3+2 Beds
5 Baths
Premium Semi-Detached Home | Fully Finished Walkout Legal Basement with 2 Beds & 2 Baths. Exceptional opportunity to own this highly upgraded semi-detached home on a premium lot backing onto parkland and conservation. Featuring a fully finished walkout basement with 2 bedrooms and 2 full bathrooms, perfect for in-law suite, guests, or rental potential. Key Features: 9' ceilings on both main and second floors, Laminate flooring throughout including basement, carpet-free living, Gas fireplace in the great room, Upgraded kitchen with gas stove, custom backsplash, under-cabinet LED lighting, and high-end stainless steel appliances, Solid oak staircase, Extra-large driveway, Located near Aldershot GO, Hwy 407 & 403, Close to top schools, parks, shopping, worship, and all major amenities. Move-in ready and packed with value. Don't miss out! (id:7526)

1323 CHEE CHEE LANDING
Milton (FO Ford), Ontario
Listing # W12308559
$959,888
3 Beds
3 Baths
$959,888
1323 CHEE CHEE LANDING Milton (FO Ford), Ontario
Listing # W12308559
3 Beds
3 Baths
Beautifully upgraded, park-facing 2-Storey townhouse on a deep lot with no sidewalk offering extra parking and great curb appeal! Open-concept layout with 9' ceilings, hardwood floors, upgraded tiles, and a hardwood staircase. Modern kitchen features quartz countertops, breakfast bar, and stylish backsplash. Bright Great Room with walk-out to backyard. Large foyer with garage entry and direct backyard access from the garage. Spacious primary bedroom with 4-pc ensuite and walk-in closet. Builder-finished basement provides additional living space ideal as a family room, office, or recreation area. Located in a sought-after neighborhood close to schools, shopping, highways, public transit, parks, and more. A perfect blend of style, space, and convenience move in and enjoy! (id:7526)
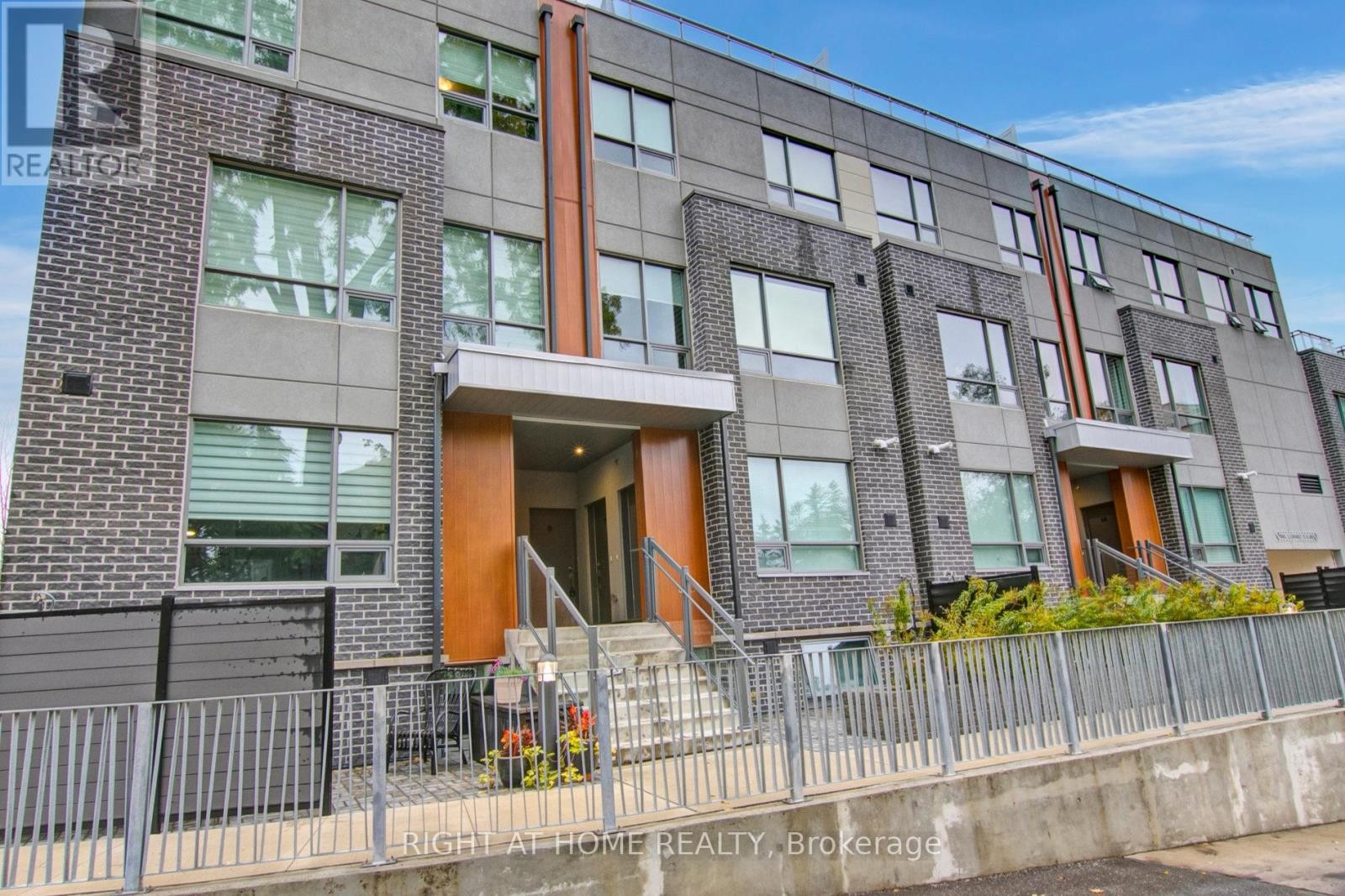
8 - 670 ATWATER AVENUE
Mississauga (Mineola), Ontario
Listing # W12307302
$2,850.00 Monthly
2 Beds
2 Baths
$2,850.00 Monthly
8 - 670 ATWATER AVENUE Mississauga (Mineola), Ontario
Listing # W12307302
2 Beds
2 Baths
Beautiful, Bright And Spacious Townhouse 2Br+2Bath Located Minutes From Vibrant Port Credit, Marina , Parks And Go Station. 9Ft Ceilings. Lots Of Windows With Natural Light. Spacious Kitchen With S/S Appliances. Master Br With Walk-In Closet And Semi-Ensuite 3Pc Bathroom. One Of The Biggest Units With 243Sq ft Private Rooftop Terrace To Enjoy The Sunset. Mins From The Qew, Port Credit Go, Public Transit, Lakeshore, Schools, Parks, Trails, Green Spaces & Shops, Dining & Entertainment Of Port Credit Village. (id:7526)
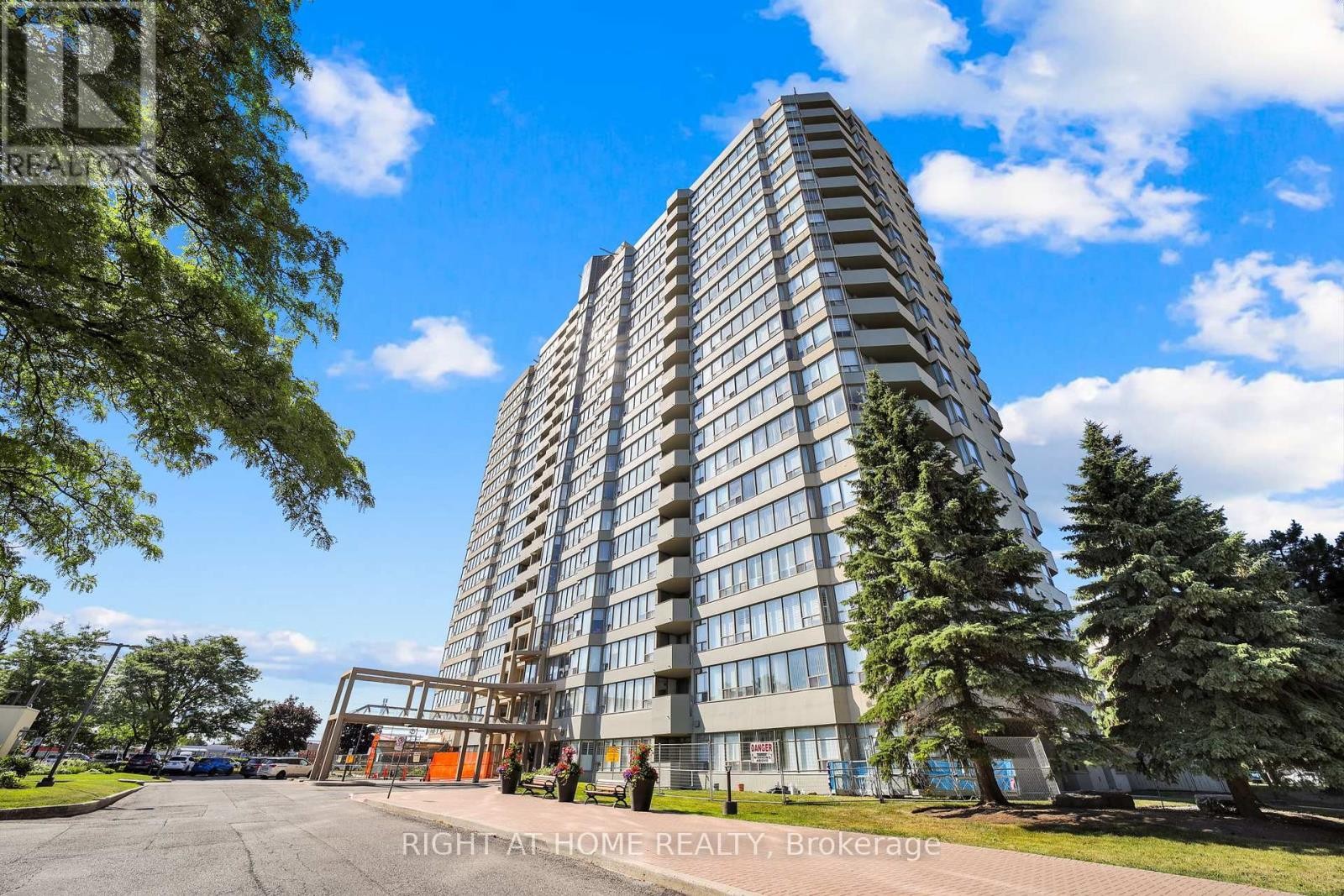
1805 - 700 CONSTELLATION DRIVE
Mississauga (Hurontario), Ontario
Listing # W12307627
$589,994
2 Beds
2 Baths
$589,994
1805 - 700 CONSTELLATION DRIVE Mississauga (Hurontario), Ontario
Listing # W12307627
2 Beds
2 Baths
located in one of the most sought-after neighbourhoods in Mississauga! A beautiful 2 bedroom and 2 full washroom unit with stunning, unobstructed views located in a very well-managed building.This bright and spacious, 1187 Sq feet, split 2 bedroom unit, features a kitchen with quartz countertop and backsplash, breakfast area overlooking the city, oversized bedrooms , large windows and an open balcony to enjoy the sunrise, 2 parking spots and a locker. Close to Grocery Stores, Banks, Transit, Highways, Schools,Heartland centre and a short drive to Square One Mall. The building has upscale amenities which include Indoor pool,Hot Tub, Gym,Bike Rack Library, Party Room, Squash and Racquet, Sauna, Tennis, Guest Suites,24 hr Concierge and plenty of visitors parking. (id:7526)
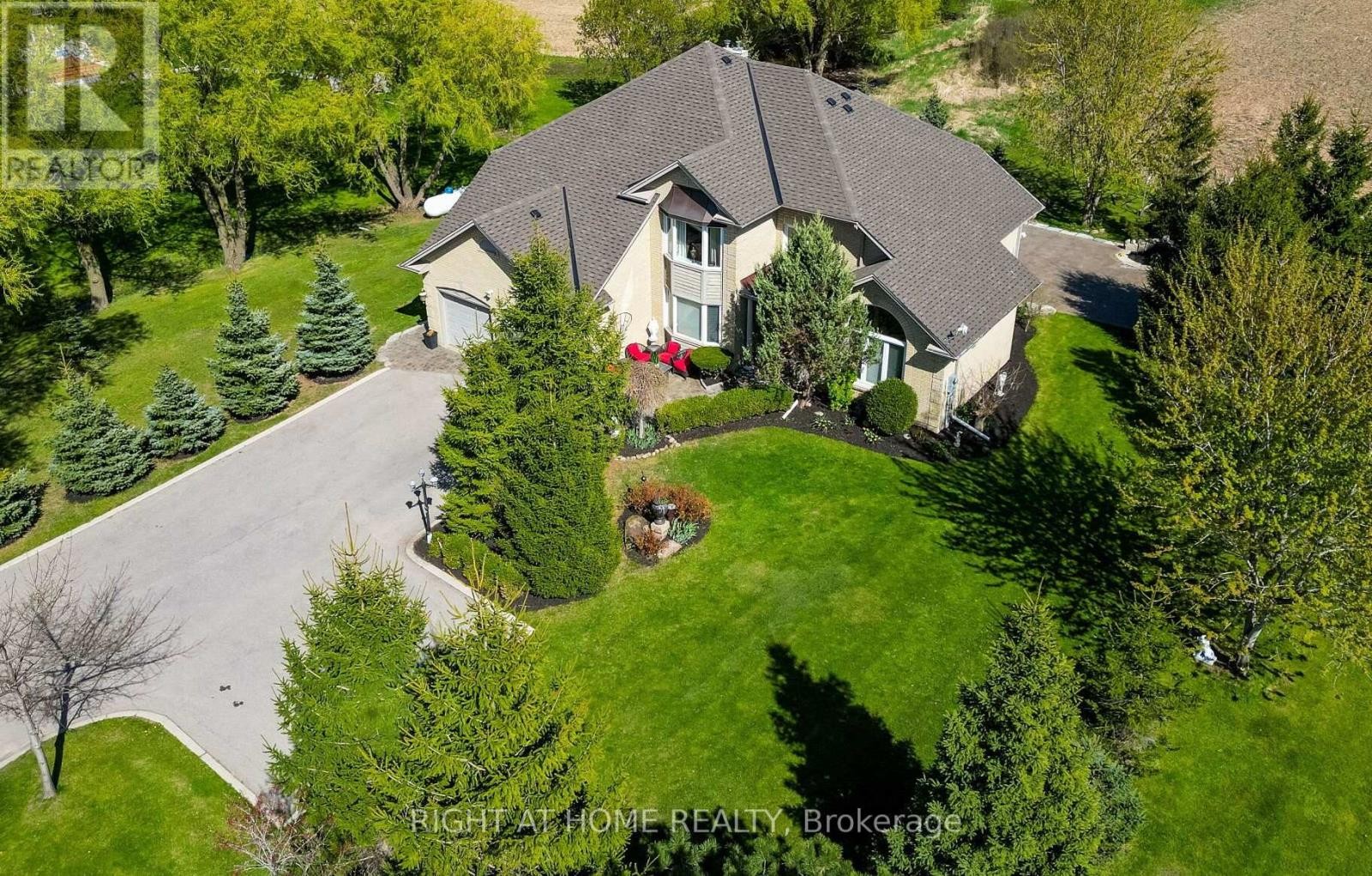
13250 TENTH SIDE ROAD
Halton Hills (Rural Halton Hills), Ontario
Listing # W12307024
$1,750,000
4+1 Beds
5 Baths
$1,750,000
13250 TENTH SIDE ROAD Halton Hills (Rural Halton Hills), Ontario
Listing # W12307024
4+1 Beds
5 Baths
Stunningly Upgraded and in a Mint Move-in Condition => An Open Concept 2,921 Square Feet (MPAC) with A Picture-Perfect Show-Stopping Curb Appeal => Meticulous Attention To Luxury Detail => Home Sits on a Private .41 Acre Lot offering a Perfect Blend of Space & Seclusion for Outdoor Enjoyment and Everyday Living => Combining Elegance, Functionality & Comfort in Every Room => A Welcoming Grand 2 Storey Foyer Featuring a Graceful Flow into the Main Living Areas => Family Size Gourmet Kitchen with Granite Counters, Stainless Steel Appliances & Tumbled Marble Backsplash => Centre Island with a Sink & Wine Rack => Walkout from Breakfast Area to an Oversized Deck with a Hot Tub (in an "As is" Condition) => Formal Dining with Cathedral Ceiling Creating an Open, Elegant Atmosphere that's perfect for Hosting Special Gatherings => Sunken Living Room Offering an Intimate Cozy Setting => Master Bdrm with an Upgraded Ensuite, Complete with a Jacuzzi Tub for Ultimate Relaxation => Hardwood Floors with Upgraded Baseboards => Extensive Crown Moulding => Interior & Exterior Pot Lights => Main Floor Office with French Doors offering a Perfect Blend of Privacy & Elegance for your Workspace => Main Floor Family Room with Fireplace Creating a Warm and Inviting space => Professionally Fully Finished Basement with a Rec Room, Custom Built Wet Bar/Kitchen, 5th BDRM & 3 Piece Bathroom Perfect as an IN - LAW SUITE for a growing Family => Laundry Room with Garage Access & Side Door entry from the side yard => A Serene Private Backyard featuring an Oversized Deck that Flows into an Elegant Interlock Seating Area, Complete with an Inviting Firepit and a Tranquil Pond - Perfect for Entertaining & Relaxation => Extended Double Driveway with Ample Space for 10 Cars - Designed for Multi-Vehicle Family & Guest Parking => Perfectly situated Just Minutes Away from the Premium Outlet Mall Offering Convenient Access to a wide Array of Retail Shops => Truly A 10+ Home ; Showcasing a pride of Ownership! (id:7526)
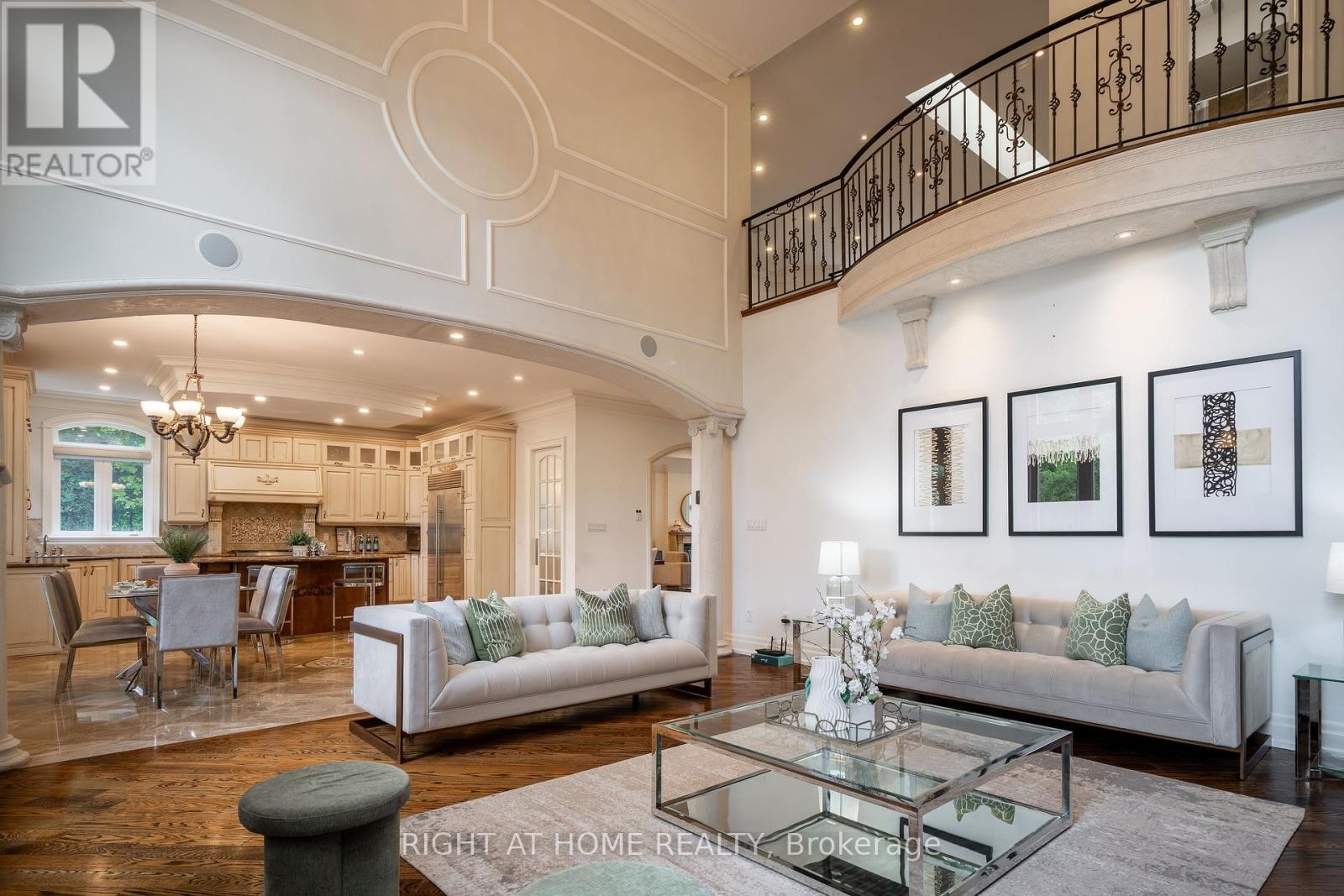
286 FERN AVENUE
Richmond Hill (Langstaff), Ontario
Listing # N12306635
$2,679,000
5+3 Beds
6 Baths
$2,679,000
286 FERN AVENUE Richmond Hill (Langstaff), Ontario
Listing # N12306635
5+3 Beds
6 Baths
Welcome to Masterpiece Custom-Built Home in European Style in Bayview Hunt Club! A Mansion of Extensive Luxury Finishes Throughout; Over 5000 Sqft of Living Space with 5 Bdrm on 2nd Flr; High Living Standard for Extended Family w/ 1700+ Sqft Finished Basement with Walk-up; Up to 20Ft Open Ceiling in Family Rm; Coffered Ceiling; High-end Hardwood Flr; Exceptional Gourmet Kitchen with Oak Cabinets and Granite Counter; Crown Moulding Throughout; Shiny Marble Floor Hallway, Kitchen and Basement; 3 car Garage, One has it ALL!!! (id:7526)
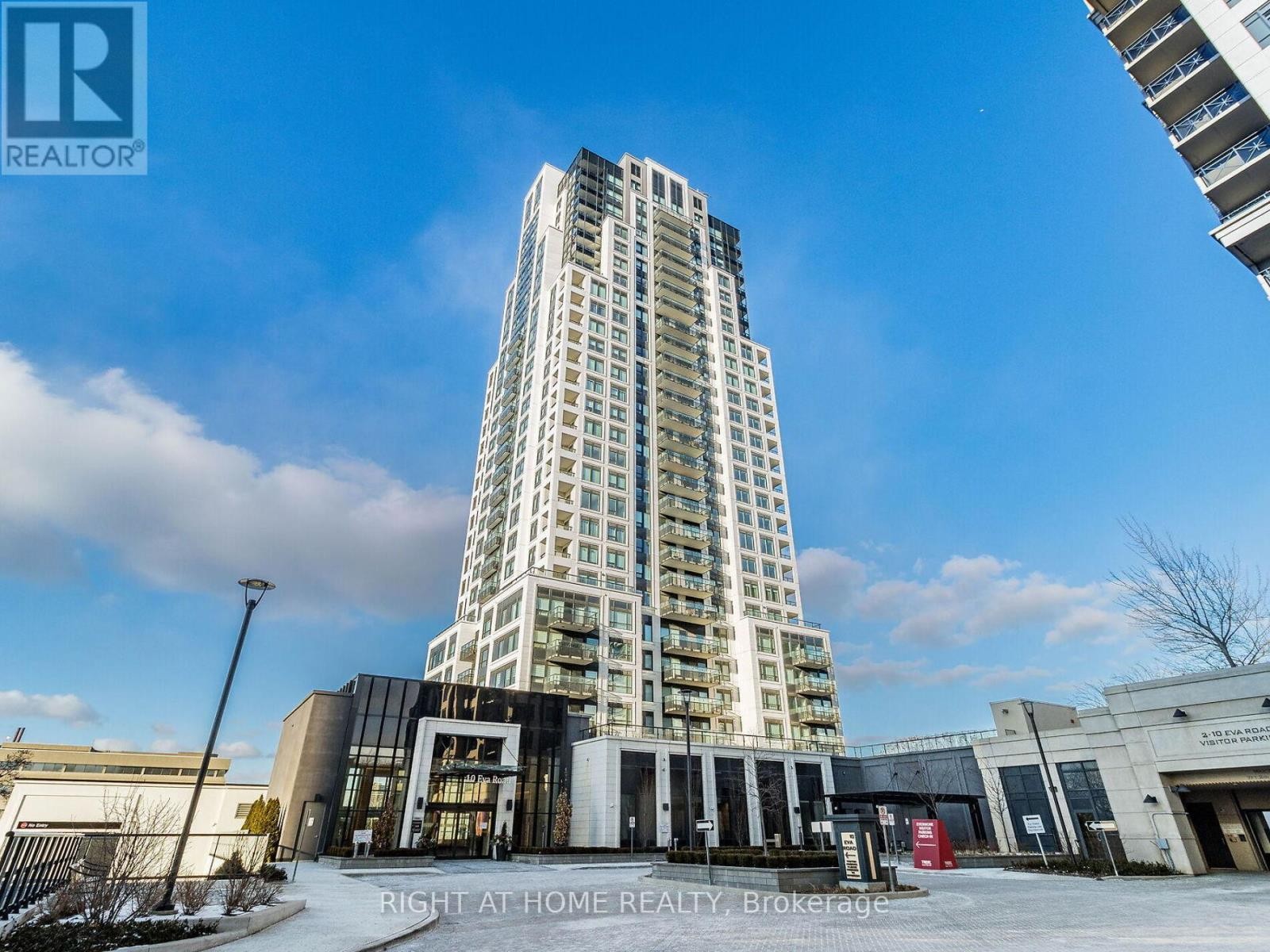
507 - 10 EVA ROAD
Toronto (Etobicoke West Mall), Ontario
Listing # W12306436
$859,000
3 Beds
2 Baths
$859,000
507 - 10 EVA ROAD Toronto (Etobicoke West Mall), Ontario
Listing # W12306436
3 Beds
2 Baths
Luxury Evermore Condo Building by Tridel. This super spacious unit is 1127 sq ft with 3 bedrooms, 2 bathrooms. It includes parking. The condo offers bright, breathtaking views. The building has 24-hour concierge services and lots of amenities like a party room, visitor parking, gym, kids center, study lounge, BBQ garden, and more. It has easy access to highways, the airport, public transportation, schools, parks, restaurants, and shopping. The kitchen has pot lights, the showers have frameless glass, the primary bedroom has a walk-in closet, and there's a large laundry/storage room. (id:7526)
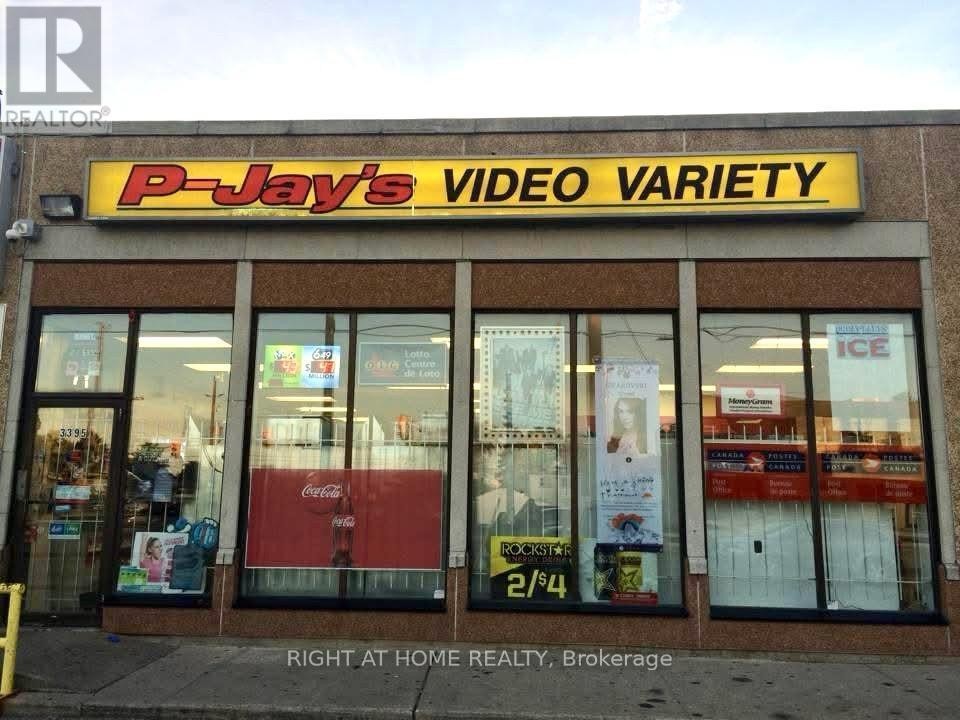
3395 WALKER ROAD
Windsor, Ontario
Listing # X12306547
$575,000
$575,000
3395 WALKER ROAD Windsor, Ontario
Listing # X12306547
Incredible opportunity to own a thriving convenience store + Canada Post outlet in the heart of Windsor! P-Jay's Video Variety & CANADA POST has been a trusted community staple since 1991, located on high-traffic Walker Rd with excellent visibility and steady foot traffic. Strong monthly sales across tobacco, lottery, grocery, alcohol, and more. Fully equipped with walk-in cooler, POS system, security cameras, shelving, and more turnkey operation with loyal customer base. Ideal for owner-operators or investors looking for a cash-flowing business in a high-demand area. Lots of upside potential! (id:7526)
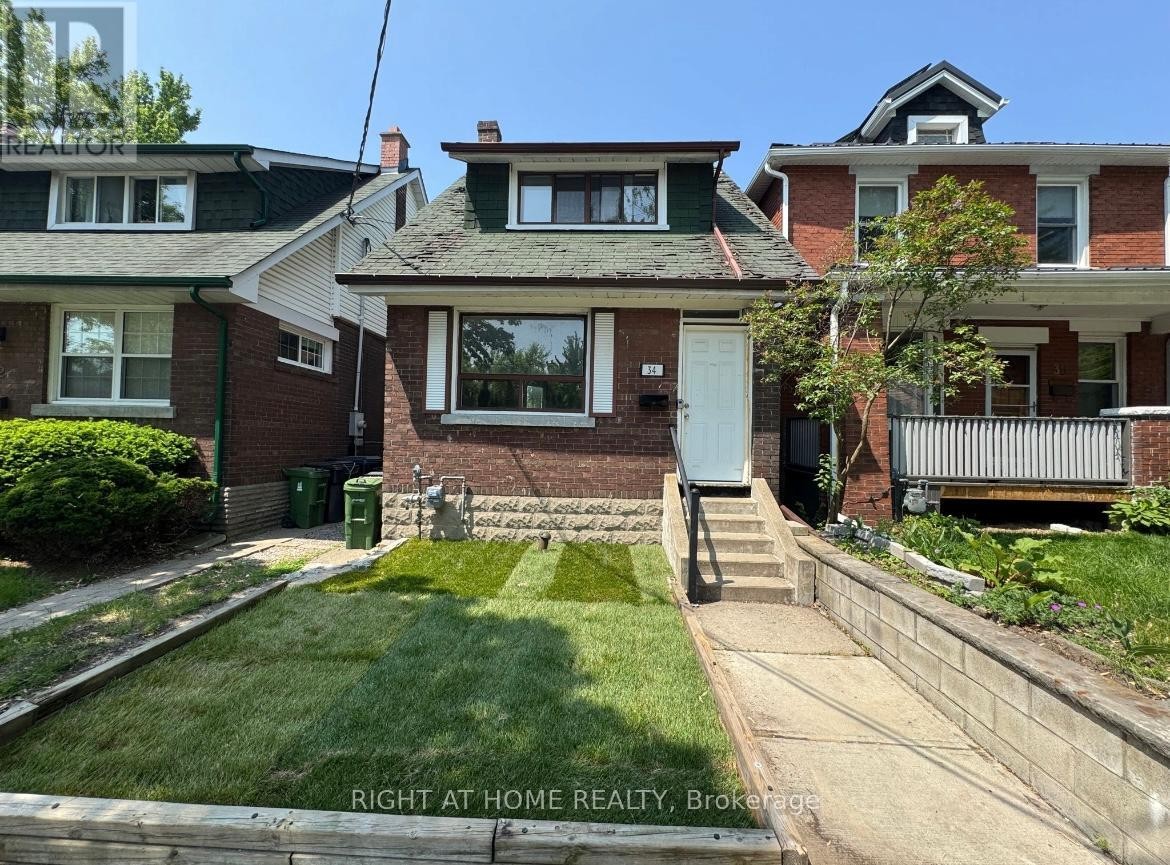
34 WOODINGTON AVENUE
Toronto (Danforth), Ontario
Listing # E12306207
$1,050,000
3 Beds
2 Baths
$1,050,000
34 WOODINGTON AVENUE Toronto (Danforth), Ontario
Listing # E12306207
3 Beds
2 Baths
Welcome to 34 Woodington Avenue, a charming 3-bedroom, 2-bathroom home in the heart of vibrant Danforth Village just steps from Coxwell Subway Station. Surrounded by everyday essentials, parks, schools, and transit, this location scores top marks for walkability and urban convenience. Inside, you'll find generous living and dining spaces ideal for entertaining or relaxed family life. While the home is ready for a cosmetic update, it presents a fantastic opportunity to personalize or modernize to suit your style. The backyard has been converted into a full-width deck, creating a low-maintenance outdoor retreat perfect for hosting or unwinding. Set in a friendly, sought-after neighborhood that attracts young families, professionals, and downsizers alike, this home offers both community charm and city convenience. For those dreaming of a custom build or full-scale renovation, we offer the opportunity to collaborate with trusted builders. Proposed renderings available upon request. (id:7526)
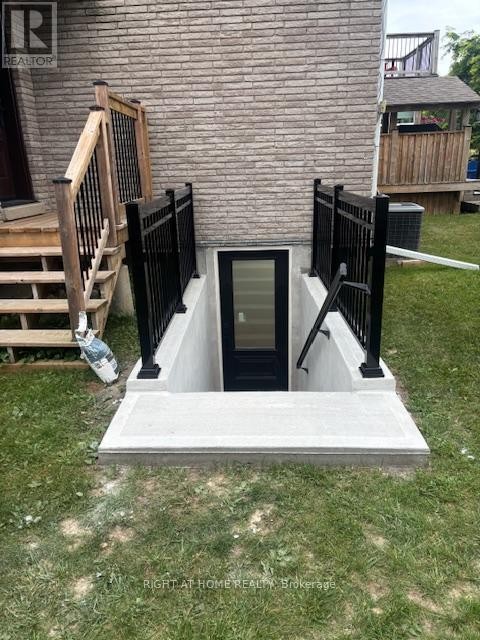
10 MCCONACHIE # BSMT CRESCENT
Caledon, Ontario
Listing # W12306178
$2,200.00 Monthly
4+2 Beds
1 Baths
$2,200.00 Monthly
10 MCCONACHIE # BSMT CRESCENT Caledon, Ontario
Listing # W12306178
4+2 Beds
1 Baths
Welcome To A Fully Renovated Basement With Separate Entrance. This Basement Apartment 2Bedroom / 1 Washroom, Beautiful Large kitchen with Quarts Countertop and Backsplash, Laminated flooring, 2 parking, Large Windows With Plenty Of Natural Light, Perfect for Family. (id:7526)


