Listings
All fields with an asterisk (*) are mandatory.
Invalid email address.
The security code entered does not match.
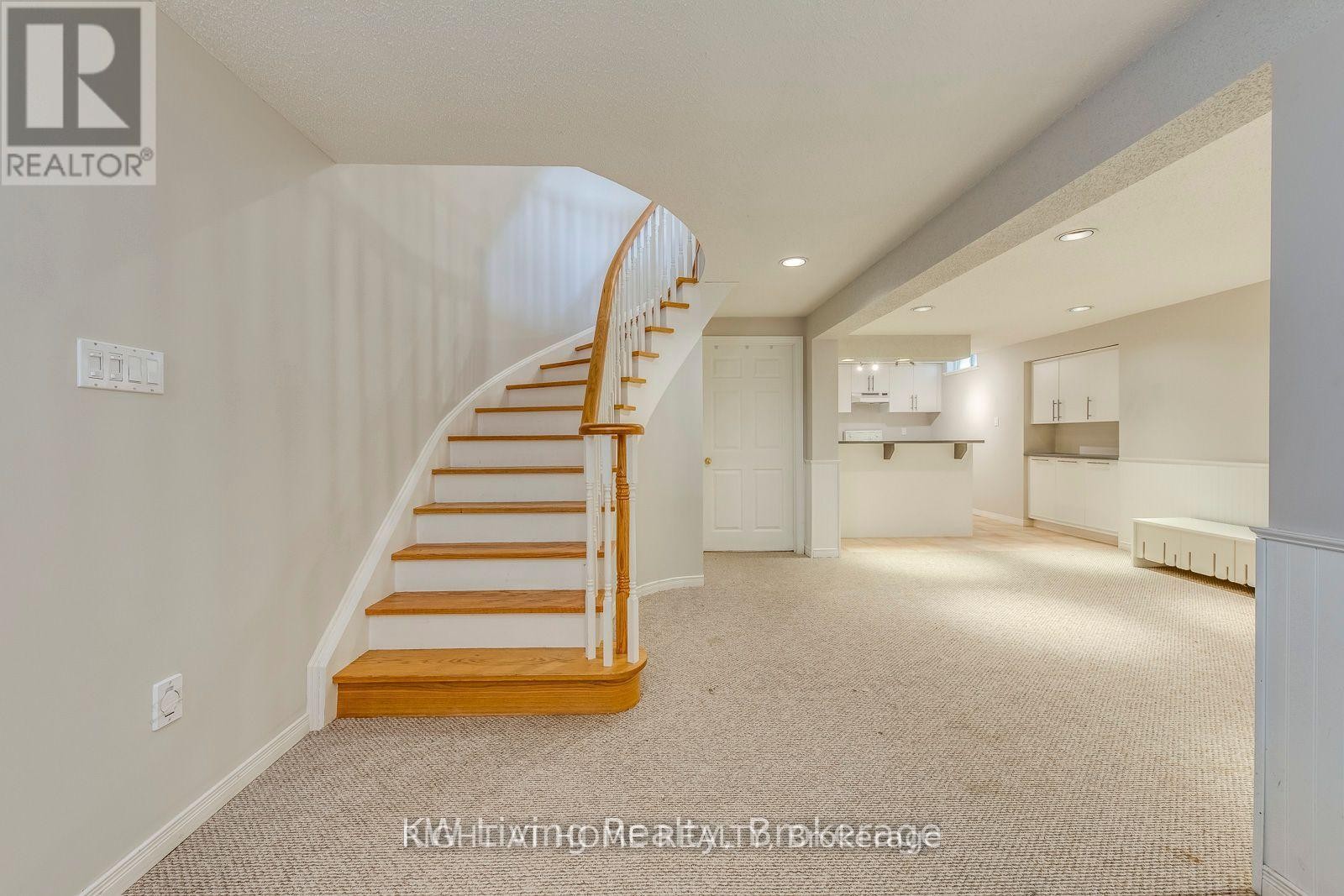
BSMNT - 1351 EDENROSE STREET
Mississauga (East Credit), Ontario
Listing # W12316579
$2,288.00 Monthly
1 Beds
1 Baths
$2,288.00 Monthly
BSMNT - 1351 EDENROSE STREET Mississauga (East Credit), Ontario
Listing # W12316579
1 Beds
1 Baths
Prime location, situated in the vibrant East Credit area, known for its excellent schools, parks, and community amenities. Shopping & Dining: Minutes away from Heartland Town Centre and Square One Shopping Centre, offering a plethora of retail and dining options. Easy Commute: Quick access to major highways 401 and 403, facilitating convenient travel throughout the Greater Toronto Area. This well-maintained home combines modern features with a prime location, making it an ideal choice for small family or young professional. Located in a family-friendly neighbourhood, this home is within walking distance to top-rated schools. The fully finished basement offers incredible versatility with a large recreational room, a functional immaculate oversize one-bedroom and a big closet, a full bathroom, private laundry room, a cold storage room, and a spacious storage area/workshop. Steps (2mins walk) to Edenrose Public School, parks, public transit, grocery stores, and all major amenities. Just minutes to Erindale GO Train, restaurants, and easy highway access everything you need is right at your doorstep. Don't miss the opportunity to live in one of Mississauga's most desirable neighbourhoods! Newcomers are welcome! Possession Oct 1st. Long term lease. (id:7526)
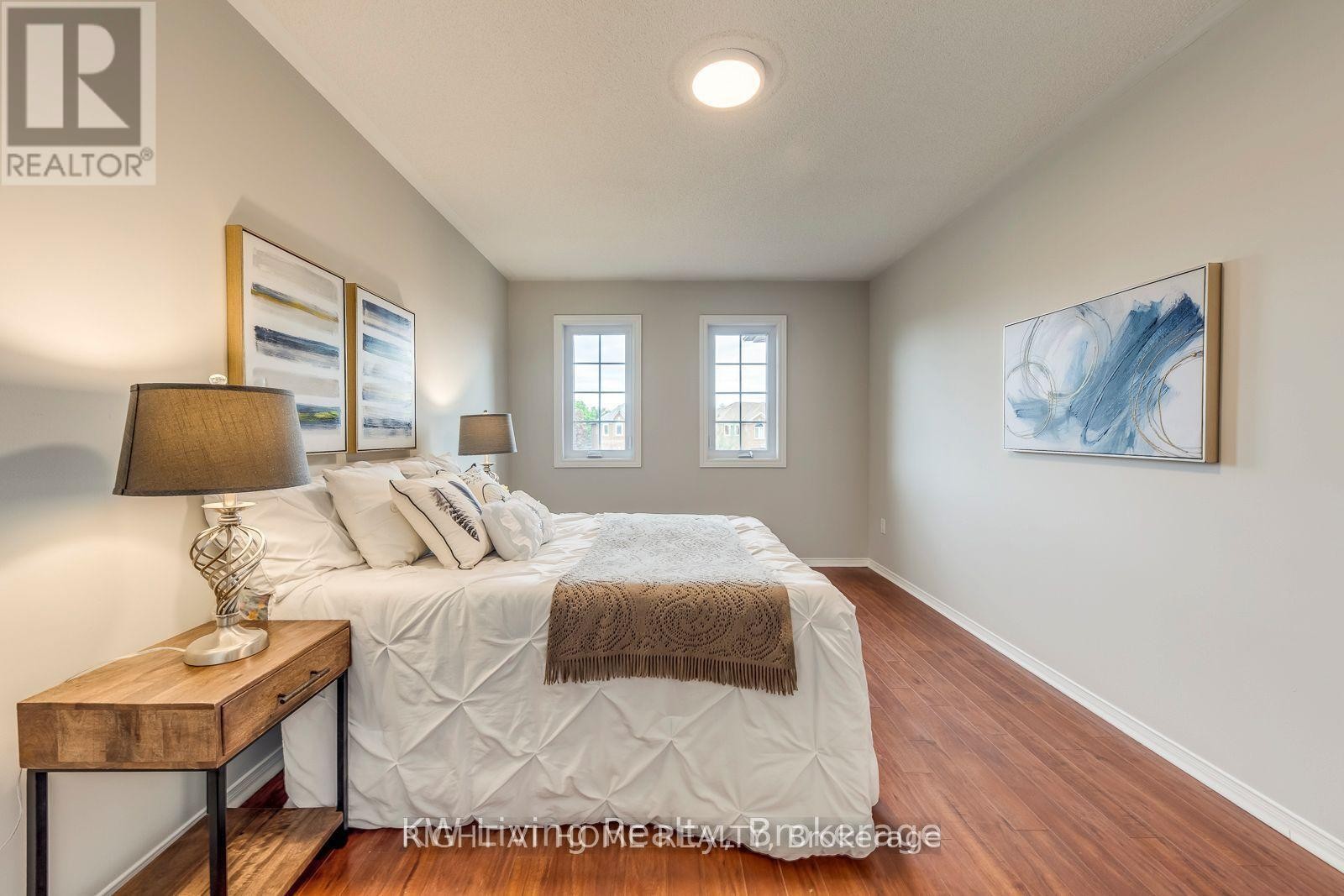
ROOM - 1351 EDENROSE STREET
Mississauga (East Credit), Ontario
Listing # W12316586
$922.00 Monthly
1 Beds
2 Baths
$922.00 Monthly
ROOM - 1351 EDENROSE STREET Mississauga (East Credit), Ontario
Listing # W12316586
1 Beds
2 Baths
ROOM for rent. FEMALE only! Immaculate bedroom detached home in the prestigious East Credit Community of Mississauga! Welcome to this beautiful home, nestled in one of Mississaugas most sought-after neighbourhoods. Boasting a thoughtfully designed and spacious layout, this residence features a bright living room. The generous kitchen offers ample cabinetry, a breakfast area, and a walk-out to the private backyard perfect for entertaining or relaxing outdoors. Convenient main floor laundry room with direct access to the garage adds functionality and ease to your daily routine. Prime location, situated in the vibrant East Credit area, known for its excellent schools, parks, and community amenities. Shopping & Dining: Minutes away from Erindale GO Station, Heartland Town Centre and Square One Shopping Centre, offering a plethora of retail and dining options. Easy Commute: Quick access to major highways 401 and 403, facilitating convenient travel throughout the Greater Toronto Area. This well-maintained home combines modern features with a prime location, making it an ideal choice for a single lady or students. Located in a quiet family-friendly neighbourhood. Steps to public transit, grocery stores, and all major amenities. Just minutes to restaurants, and easy highway access everything you need is right at your doorstep. Don't miss the opportunity to live in one of Mississauga's most desirable neighbourhoods! Newcomers and students are welcome! Possession Oct 1st. Long term lease. (id:7526)
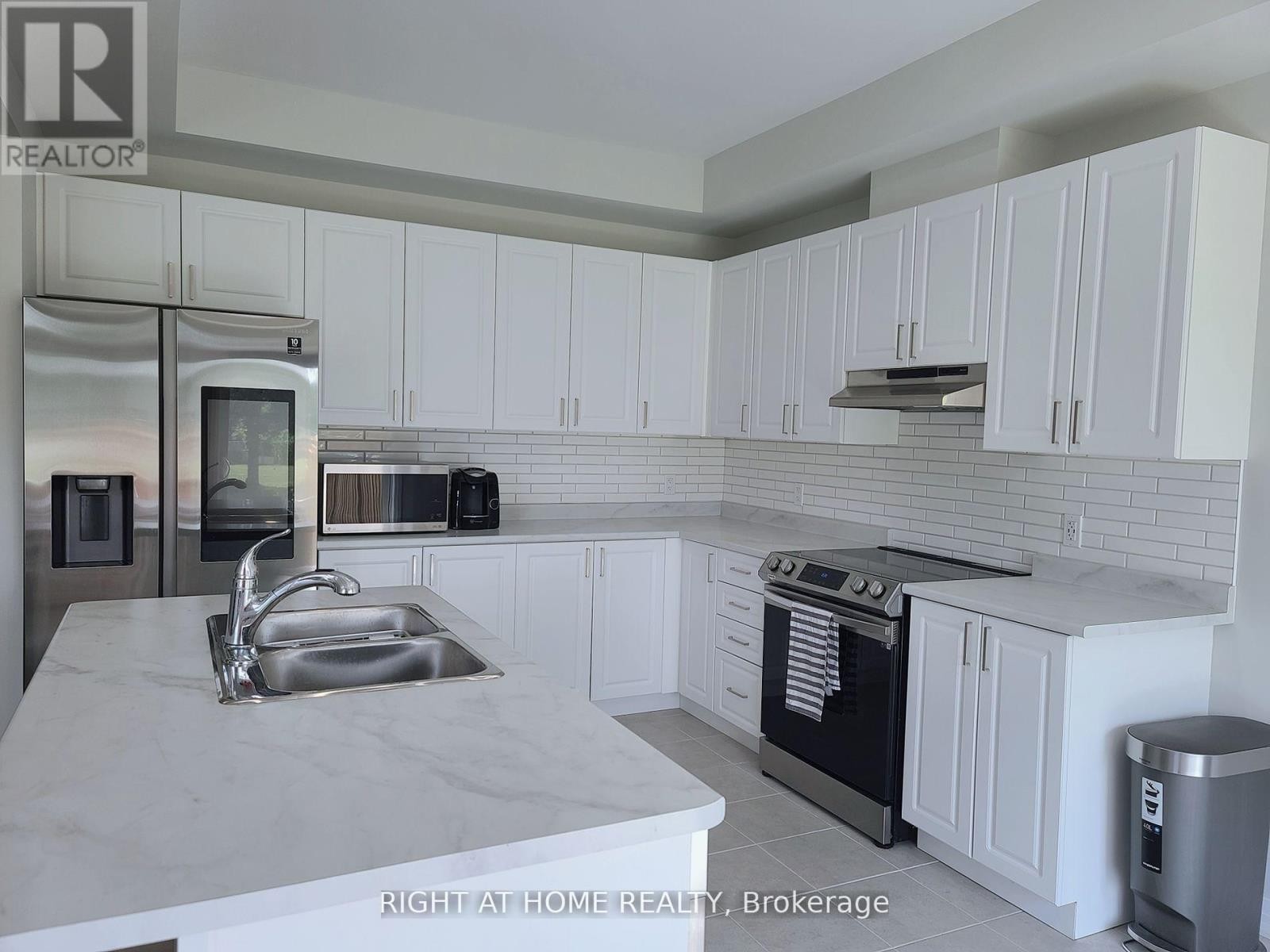
533A GREY STREET
Brantford, Ontario
Listing # X12316572
$2,750.00 Monthly
3 Beds
3 Baths
$2,750.00 Monthly
533A GREY STREET Brantford, Ontario
Listing # X12316572
3 Beds
3 Baths
Welcome to this Brantford's newest modern community. Prepare to fall in love with this 3 bedrooms and 2.5 bathrooms. This newly built (2021) Semi-Detached 1918 Sq. Ft home has a beautiful & spacious layout open concept main level with 2 piece bath, 9' ceilings with good lightings, hardwood floors, large kitchen, dining and living area, new appliances, double car garage accommodates 4 cars with inside entry and more. Many upgrades including premium lot backing onto parkland, oak staircase, extra pot lights in kitchen with island and sliding door to backyard right off the Breakfast room. Walk up and admire the upgraded design the home has to offer with its modern appeal. The upper floor offers 3 great sized bedrooms, main bath, 4 piece ensuite and laundry. Conveniently located in a prime area of Brantford. Mins off Hwy 403, parks, pospital, amenities, and great schools, and More. Ideal for a family. Looking for AAA tenants only please! Possession after Oct 2nd. (id:7526)
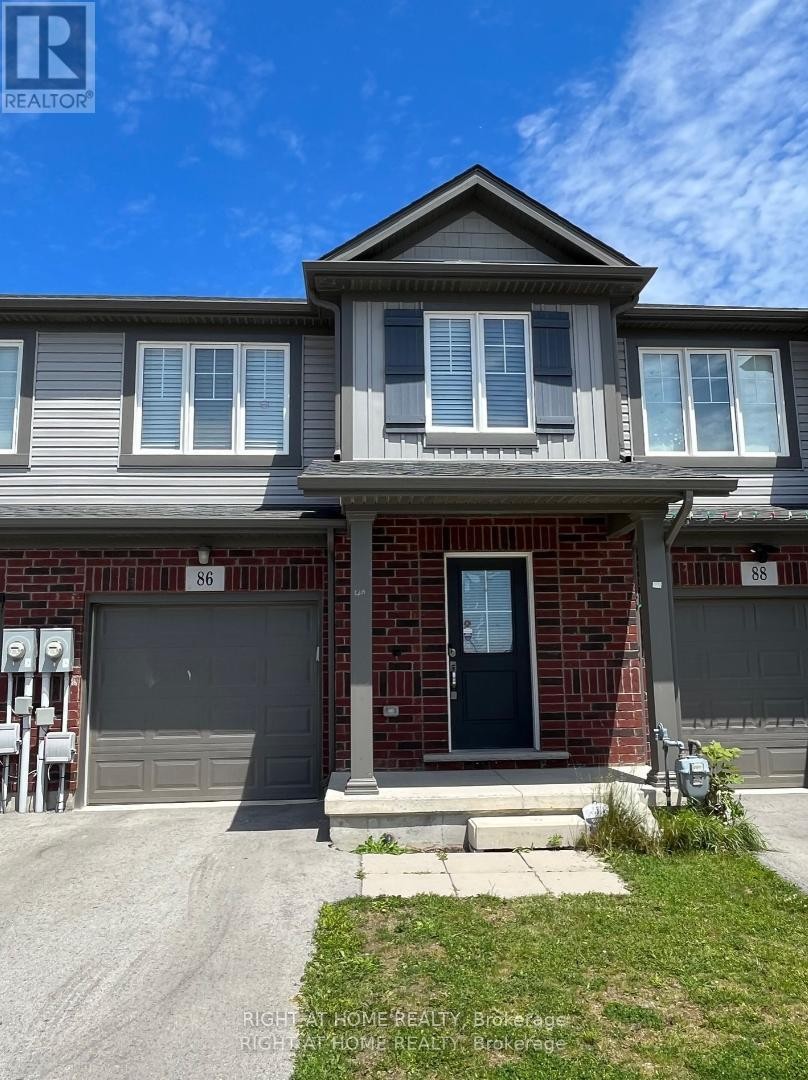
86 HANEY DRIVE
Thorold (Hurricane/Merrittville), Ontario
Listing # X12316128
$2,400.00 Monthly
3 Beds
3 Baths
$2,400.00 Monthly
86 HANEY DRIVE Thorold (Hurricane/Merrittville), Ontario
Listing # X12316128
3 Beds
3 Baths
The perfect blend of comfort and convenience for your family - Discover this 3 Bed + 3 Bath Townhouse situated in a prime location in Thorold, ON (Niagara region). The Master bedroom features a walk-in closet and a 3-piece ensuite. The Laundry room is conveniently located on the second floor and the home has a Walkout Basement with no neighbours behind. This home boasts an excellent layout, featuring a welcoming foyer, an open-concept living and dining area, and a spacious kitchen with ample cabinet space. Minutes away from Highway 406, Brock University, Ontario Public School and Niagara College. Ready to move in! (id:7526)
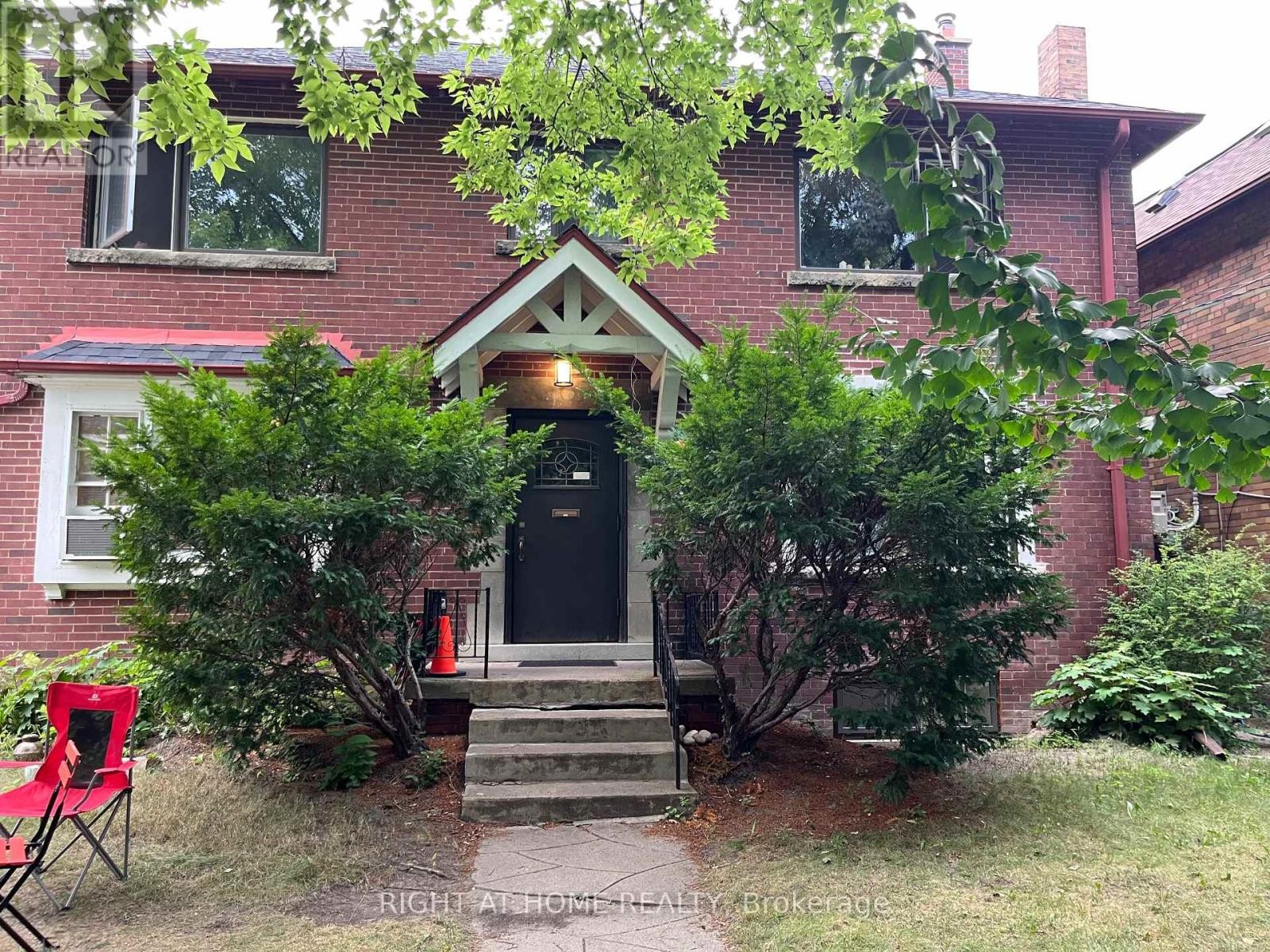
11 RIVERCREST ROAD
Toronto (Lambton Baby Point), Ontario
Listing # W12316403
$2,600.00 Monthly
2 Beds
1 Baths
$2,600.00 Monthly
11 RIVERCREST ROAD Toronto (Lambton Baby Point), Ontario
Listing # W12316403
2 Beds
1 Baths
Location! Location! Location! Bloor West Village. Newly renovated 2 bedroom available on the basement of a 2-story house. Everything is newly renovated - kitchen, bathroom, all recently updated. Great location in Bloor West Village super close to High Park, Runnymede Station, schools, restaurants, and everything you need within walking distance. Perfect spot if you're re looking for a cozy, clean place in a great neighbourhood. (id:7526)
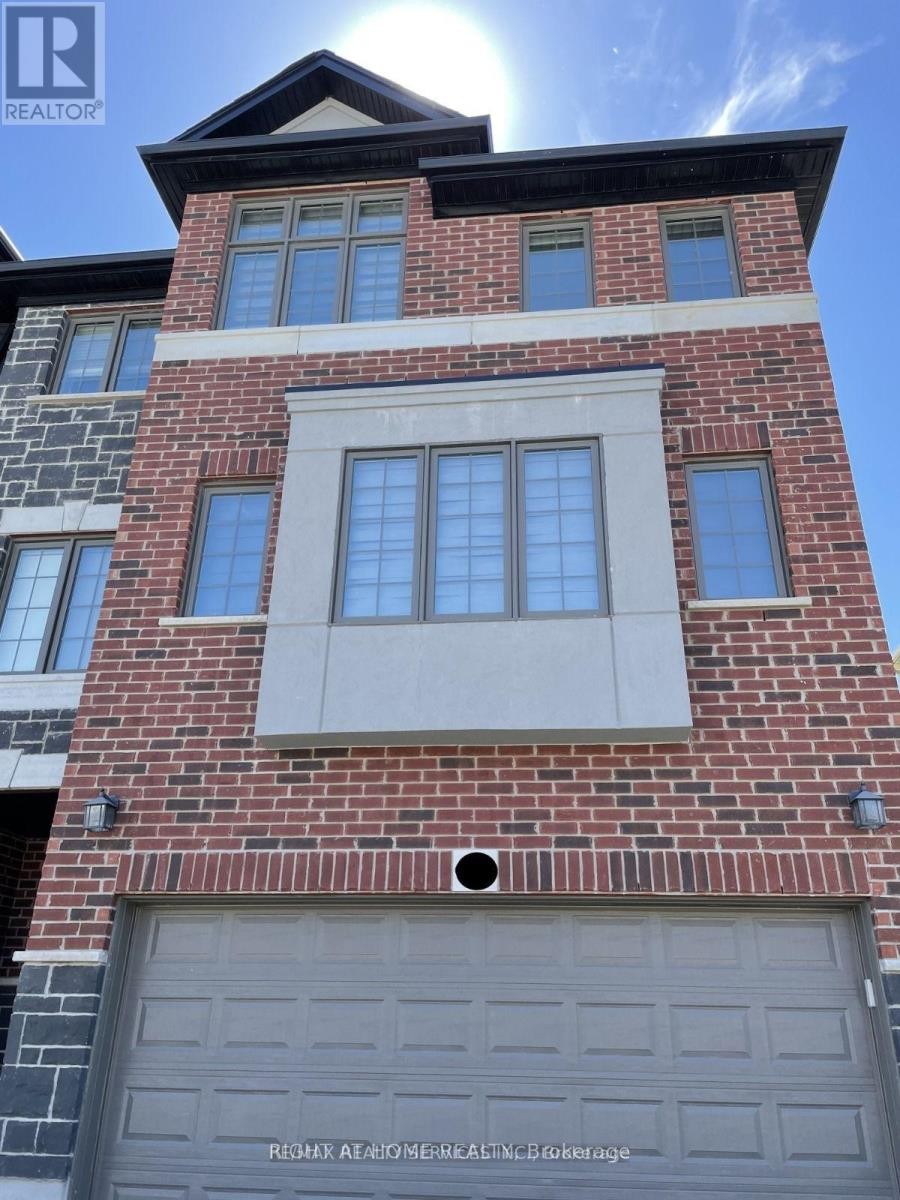
134 IAN ORMSTON DRIVE
Kitchener, Ontario
Listing # X12315563
$2,999.00 Monthly
3+1 Beds
3 Baths
$2,999.00 Monthly
134 IAN ORMSTON DRIVE Kitchener, Ontario
Listing # X12315563
3+1 Beds
3 Baths
Discover this highly sought-after corner unit townhome nestled in a family-friendly community at the heart of Doon Valley that backs onto lush greenspace and with plenty sunlight. Embrace mod elegance with contemporary neutral tones throughout the main level, featuring an open-concept living space, a spacious eat-in kitchen with a breakfast island, and a walk-out to the patio. Retreat to the primary bedroom complete with a 3-piece ensuite bath and double closets. The upper level offers spacious bedrooms, ample closet space, and a large bonus area. Enjoy the convenience of direct access to the garage and parking for two vehicles. With a large basement awaiting your personal touch, seize the opportunity to make it your own. Conveniently situated near amenities and schools, including Conestoga College, and just minutes away from HWY 401. Pics are from previous listing. (id:7526)
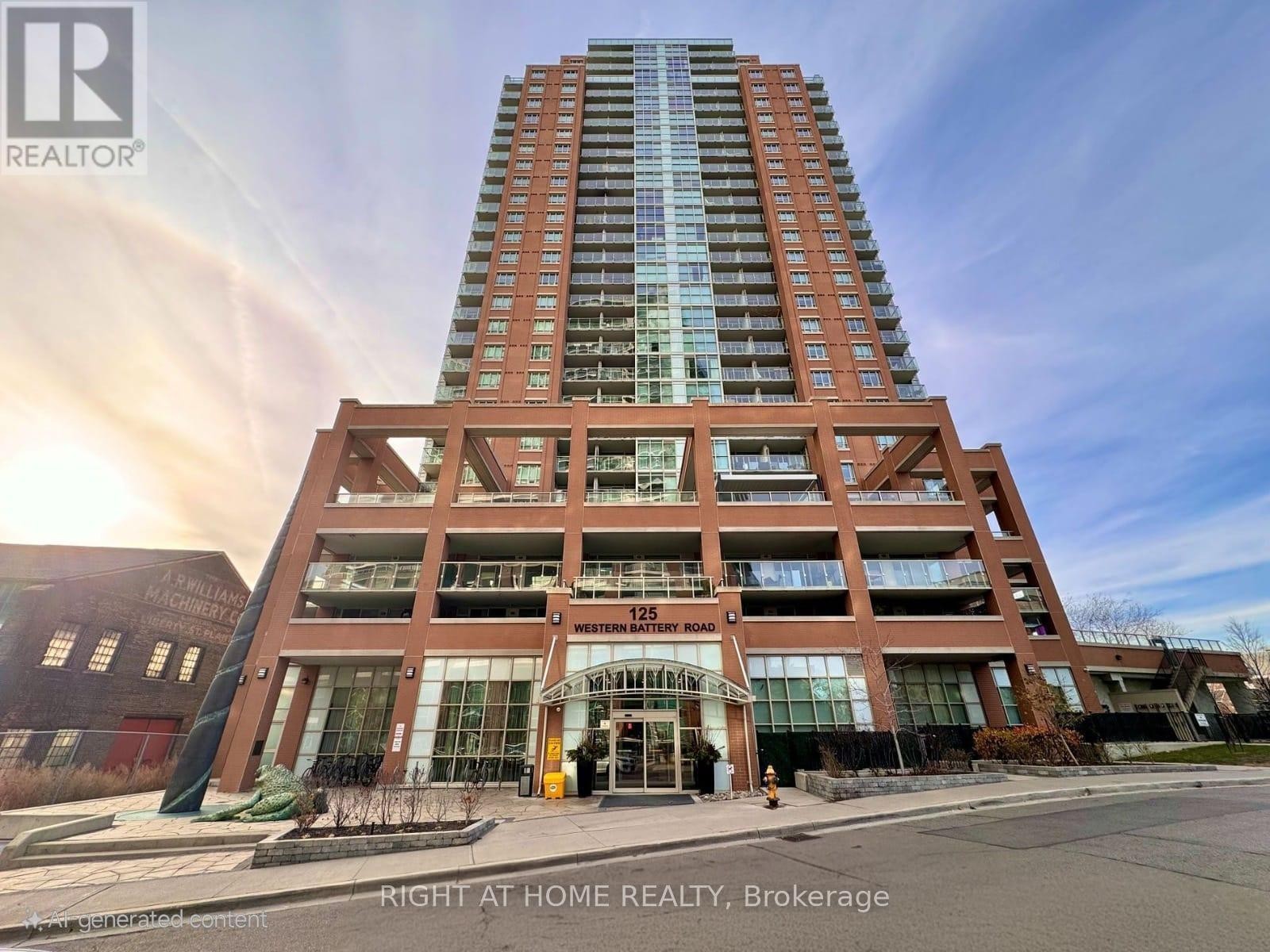
214 - 125 WESTERN BATTERY ROAD W
Toronto (Niagara), Ontario
Listing # C12315824
$779,000
1 Beds
2 Baths
$779,000
214 - 125 WESTERN BATTERY ROAD W Toronto (Niagara), Ontario
Listing # C12315824
1 Beds
2 Baths
Welcome to Not Your Typical Shoebox Condo A Rare Loft-Style Gem in Liberty Village Beautifully reimagined from a two-bedroom layout, this expansive 1+den loft-style suite offers exceptional space, flow, and functionality something rarely found in condo living. Dramatic double-height ceilings and a wall of west-facing windows flood the living area with natural light. Step out onto the oversized terrace perfect for morning coffee or evening unwinding and enjoy seamless indoor-outdoor living. The chefs kitchen is built for entertaining, featuring full-sized appliances, sleek cabinetry, and a quartz island ideal for gatherings or casual meals. The primary bedroom includes a private four-piece ensuite and terrace access, while the spacious den with its own double closet easily serves as a second bedroom, home office, or flex space. A second full bathroom with a walk-in shower adds to the comfort. Located in a quiet, tucked-away corner of Liberty Village, yet just steps to Metro, LCBO, cafes,restaurants, and the King Streetcar via the pedestrian bridge. Enjoy top-tier amenities: a stunning lobby, 24-hour concierge, fitness centre, party room, rooftop terrace, and visitor parking. With parking, a storage locker, and low maintenance fees included, this is the perfect blend of style and space. (id:7526)
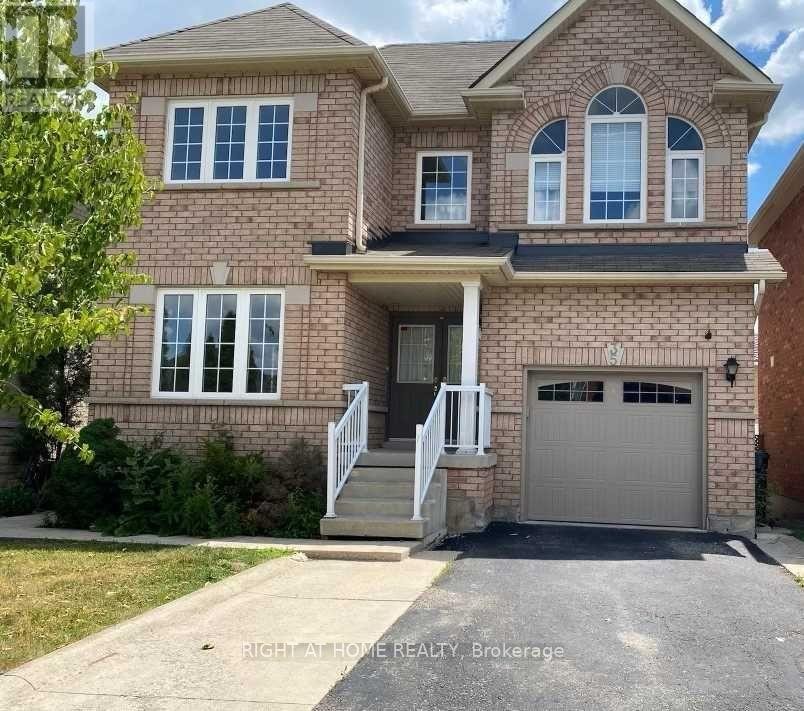
MAIN AND 2ND LEVEL - 35 ECHORIDGE DRIVE
Brampton (Fletcher's Meadow), Ontario
Listing # W12314267
$2,900.00 Monthly
4 Beds
3 Baths
$2,900.00 Monthly
MAIN AND 2ND LEVEL - 35 ECHORIDGE DRIVE Brampton (Fletcher's Meadow), Ontario
Listing # W12314267
4 Beds
3 Baths
Bright and Spacious 4 bedrooms Detached home in Fletcher's Meadow. This home has 2 full washrooms on the upper level and a 2 pc washroom on the main level. There is an abundance of natural sunlight flowing through the entire home. The Main level has a spacious living/dining room, a family room with a large window, a kitchen, breakfast area and a walk out to a beautiful deck. The upper level has 4 spacious bedrooms. The primary bedroom has a 4 pc ensuite. There is second washroom and a separate laundry on the 2nd level. (1) Garage parking spot is included. Close proximity to Brisdale Public School, Mccrimmon Middle School and Fletcher's Meadow Senior School. Very close to the parks and the recreation center. (id:7526)
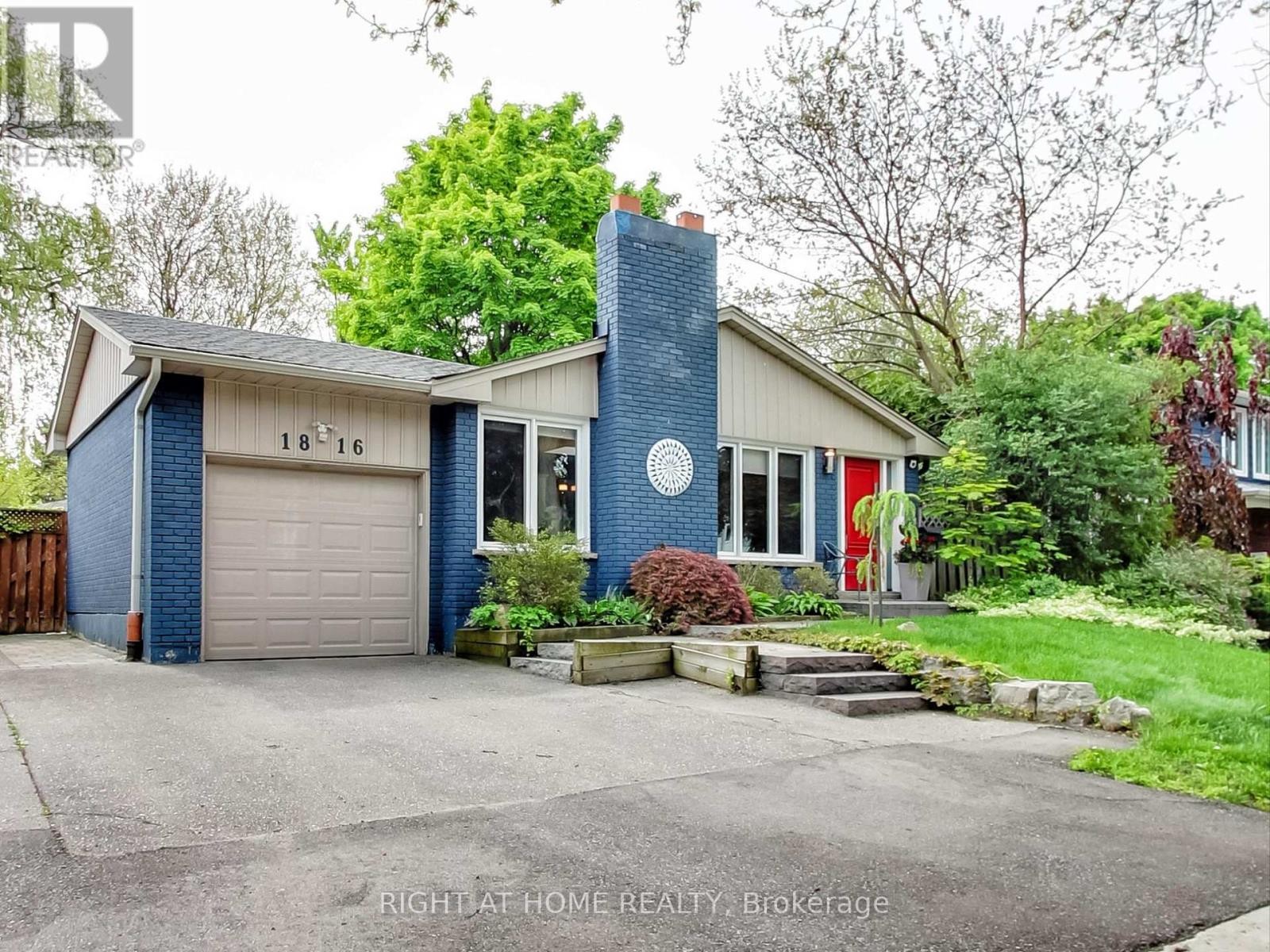
1816 PATTINSON CRESCENT
Mississauga (Clarkson), Ontario
Listing # W12313136
$1,429,000
2+1 Beds
3 Baths
$1,429,000
1816 PATTINSON CRESCENT Mississauga (Clarkson), Ontario
Listing # W12313136
2+1 Beds
3 Baths
Welcome to this beautifully updated 2+1 bedroom bungalow nestled in the heart of Clarkson, one of Mississauga's most desirable and family-friendly neighbourhoods. South of Lakeshore, this home offers the perfect blend of comfort, style, and convenience. Step inside to discover a bright, open concept living and dining area featuring modern finishes, hardwood flooring, and an abundance of natural light. The renovated kitchen boasts contemporary cabinetry, quartz countertops, and stainless steel appliances, making it ideal for everyday living and entertaining alike. The main level features two generously sized bedrooms and a spa-like bathroom, while the fully finished basement includes a large rec room, a third bedroom or office, and another full bathroom-perfect for guests, in-laws, or a home based workspace. Step outside to your private backyard oasis, complete with hot tub, mature trees, and plenty of space to relax or entertain. Whether you're unwinding after a long day or hosting friends on the weekend, this outdoor space is your personal retreat. Located just minutes from the lake, parks, trails, schools, Clarkson GO, and all major amenities, this home is the ideal balance of urban living and lakeside tranquility. (id:7526)
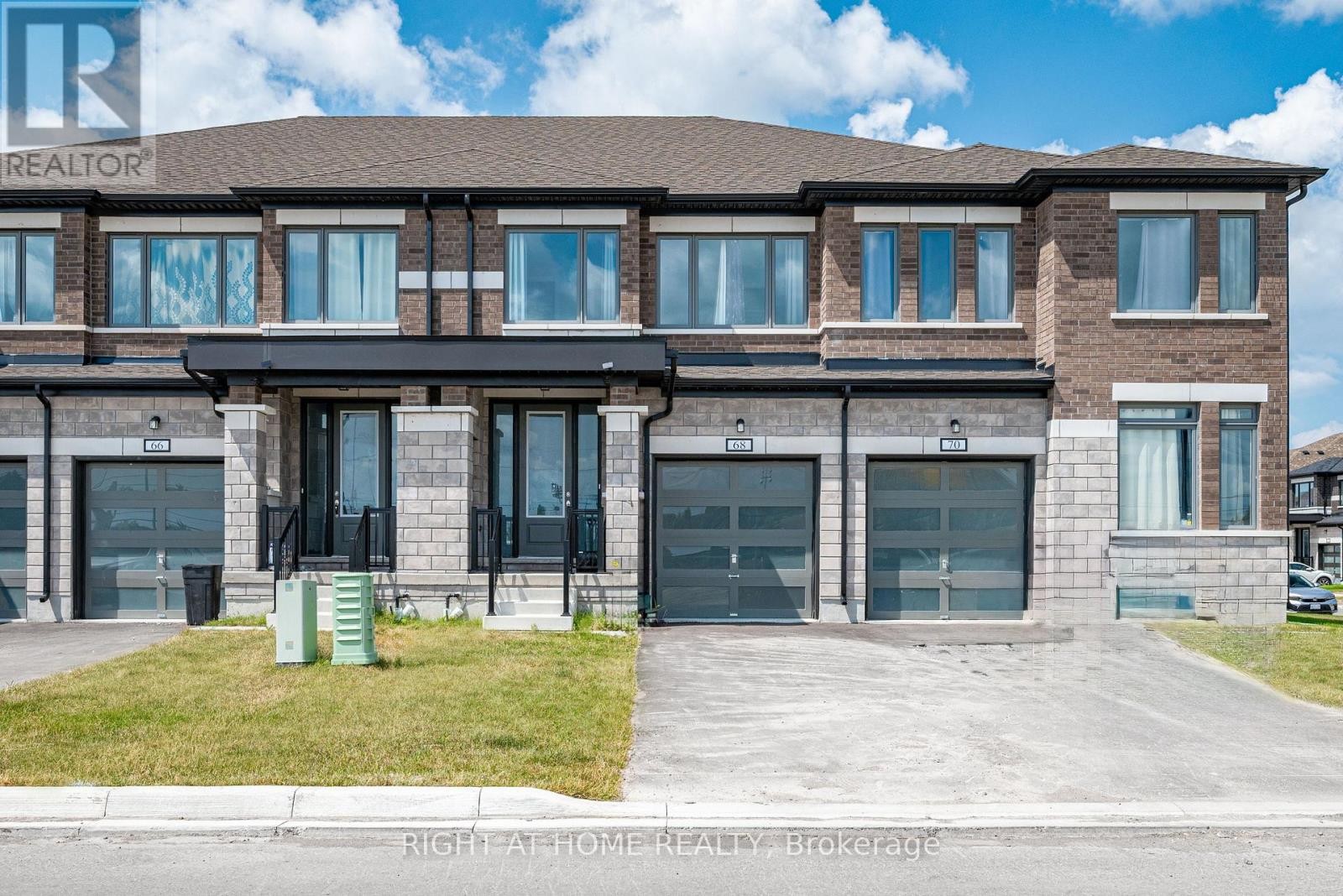
68 CORLEY STREET
Kawartha Lakes (Lindsay), Ontario
Listing # X12313367
$599,000
3 Beds
3 Baths
$599,000
68 CORLEY STREET Kawartha Lakes (Lindsay), Ontario
Listing # X12313367
3 Beds
3 Baths
Welcome to 68 Corley, a beautifully maintained 1833 sqft, 1.5-year-old home offering comfort, natural light, and a family-friendly layout. This rare 3-bedroom, 2.5-bath home in the subdivision features peaceful park views from two bedrooms and no sidewalk, giving extra driveway parking and added curb appeal. Freshly painted and professionally cleaned, the home features a bright open-concept layout with large windows that bring in plenty of sunlight. The kitchen is complete with quartz countertops, stainless steel appliances, a central island, and ample cabinet space perfect for everyday living and casual gatherings. Upstairs, the spacious primary suite includes a luxurious 5-piece ensuite, while the second-floor laundry adds everyday convenience. Additional builder upgrades include a 3-piece rough-in in the basement, capped electrical on a separate switch above the kitchen sink, and TV/internet ports in both the great room and primary bedroom for easy wall-mount setup. The basement also includes a sump pump and a tankless hot water heater with an HRV system. The home is located just steps from a bus stop and in move-in-ready condition. Final driveway topcoat to be completed by the builder after sod installation in the area. (id:7526)
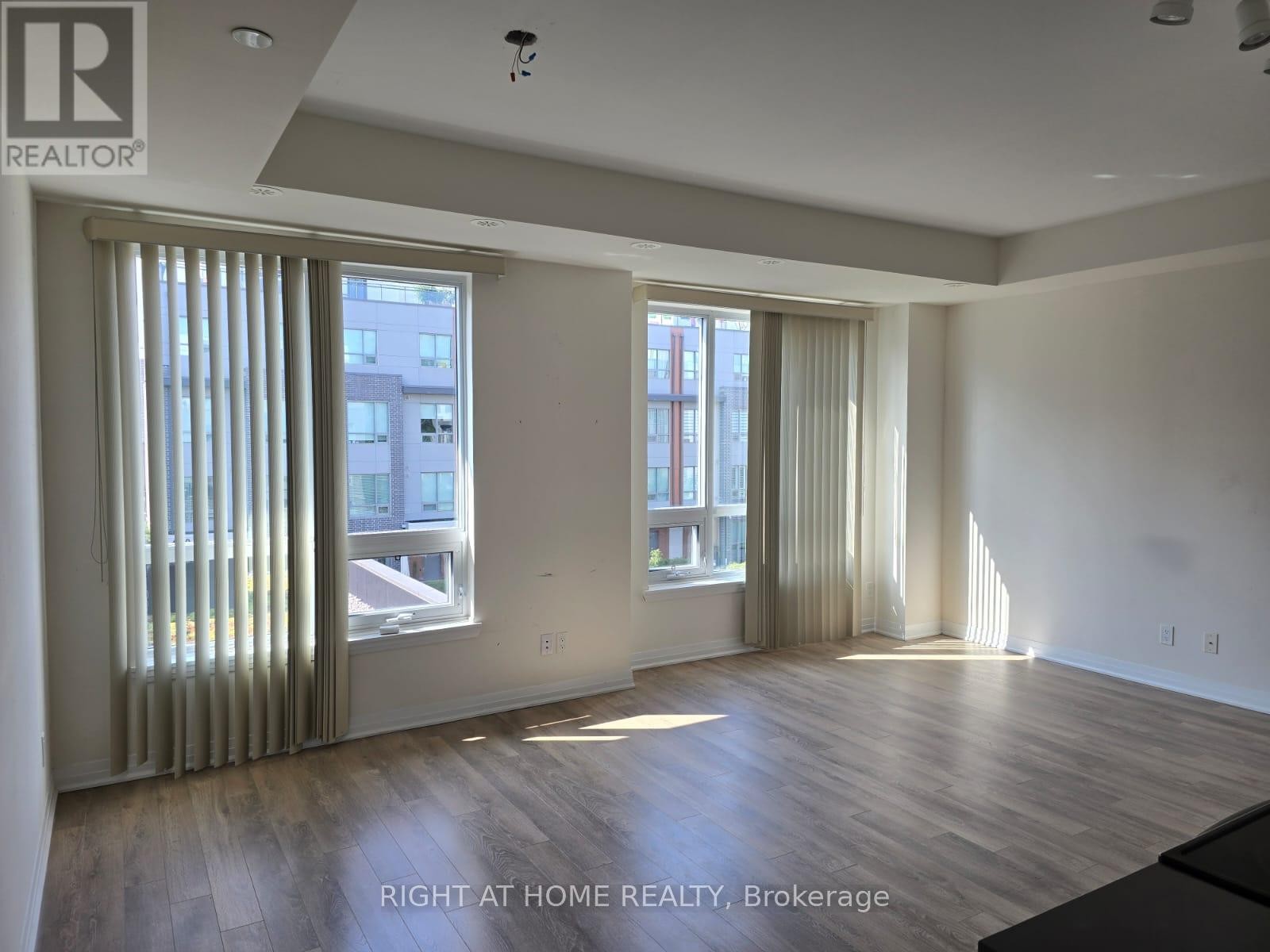
12 - 650 ATWATER AVENUE
Mississauga (Mineola), Ontario
Listing # W12313349
$2,850.00 Monthly
2 Beds
2 Baths
$2,850.00 Monthly
12 - 650 ATWATER AVENUE Mississauga (Mineola), Ontario
Listing # W12313349
2 Beds
2 Baths
Stunning 2BR+ 2bath Urban Townhouse in Prime Mineola Community. Just minutes from vibrant Port Credit, great schools, Port credit Go, public transit, Lakeshore, QEW, parks and trails, dining and entertainment. Suite features open concept modern kitchen with abundance of natural light, SS appliances, custom blinds. Enjoy spacious Master bedroom with large walk-in closet, semi-private 3-piece ensuite and large window. Wait until you see huge 230 sqft Private Rooftop terrace to enjoy unobstructed view of Sunsets and Sunrises. Office space with walk out to the terrace provide a great environment for online work. Patio set and BBQ are included. 1 undeground parking and 1 Locker included (id:7526)
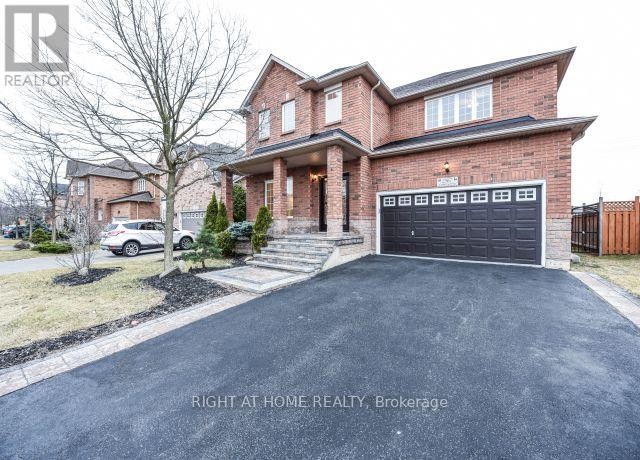
2567 CARBERRY WAY
Oakville (WM Westmount), Ontario
Listing # W12314036
$6,150.00 Monthly
4+1 Beds
5 Baths
$6,150.00 Monthly
2567 CARBERRY WAY Oakville (WM Westmount), Ontario
Listing # W12314036
4+1 Beds
5 Baths
Step into this immaculate, fully renovated masterpiece, where sophisticated modern design meets effortless comfort. Boasting over 4,200 sq. ft. of luxurious living space, this home is bathed in natural light and adorned with elegant 9-foot ceilings, creating an airy and inviting atmosphere.The gourmet kitchen is a true showstopper, featuring gleaming granite countertops, a stunning waterfall-edge breakfast island, and premium stainless-steel appliancesperfect for both everyday living and entertaining.With five spacious bedrooms, including two lavish ensuites, and 4+1 beautifully appointed modern bathrooms, this home offers ample space for family and guests. A dedicated home office provides the ideal work-from-home retreat, while the fully finished basement adds versatility with an additional bedroom and bathroomperfect for guests, in-laws, or a private lounge.Every detail has been thoughtfully curated to deliver luxury, functionality, and timeless appeal. Your dream home awaits! (id:7526)
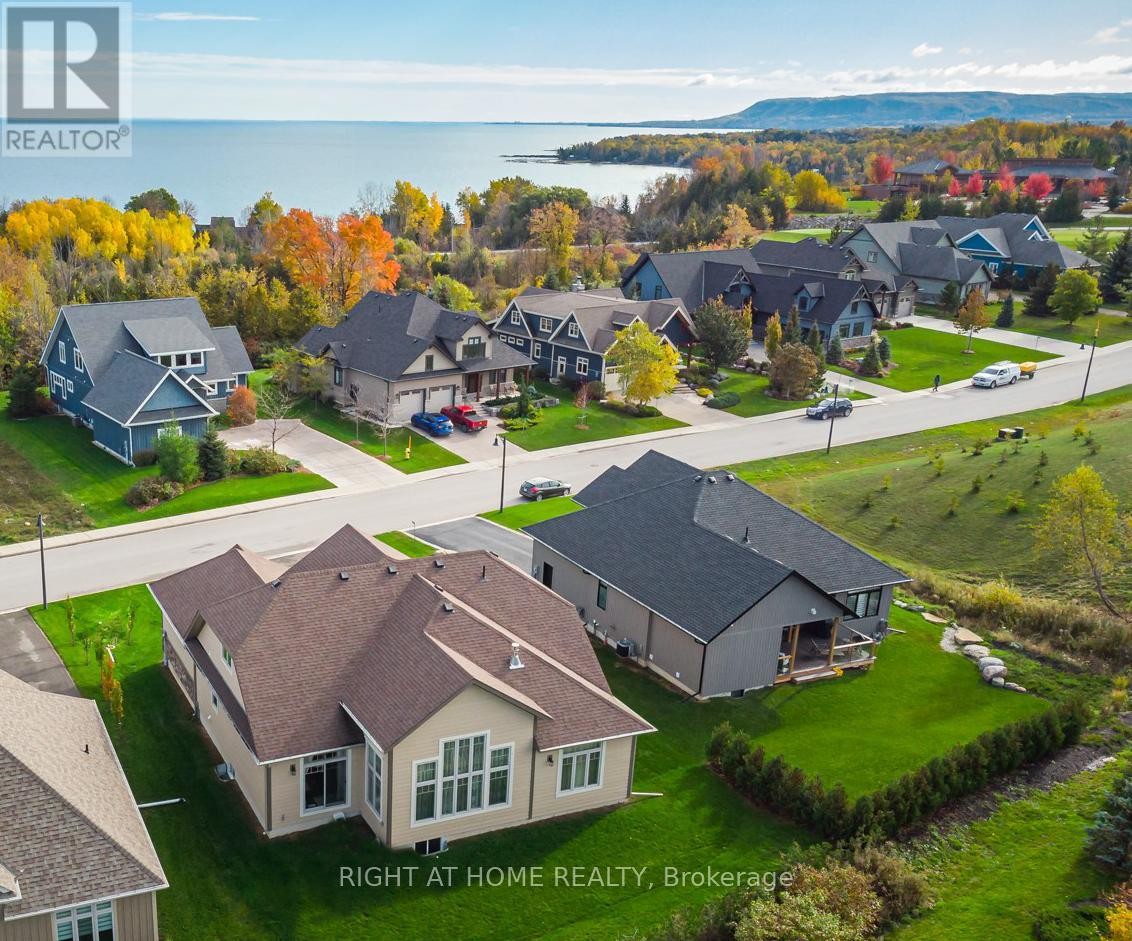
124 WEST RIDGE DRIVE
Blue Mountains, Ontario
Listing # X12314119
$5,000.00 Monthly
3+2 Beds
4 Baths
$5,000.00 Monthly
124 WEST RIDGE DRIVE Blue Mountains, Ontario
Listing # X12314119
3+2 Beds
4 Baths
Fantastic Furnished Home With Over 4300 Sqf Finished Living Space In Prestigious Lora Bay Golf Community. Short Drive To Blue Mountain Skiing Slopes, Private Skiing Clubs and Wonderful Amenities Of Thornbury. Short Walking Distance To Golf Club House And Two Beaches. Open Concept With Numerous High-End Finishes. High Cathedral Ceilings In Both Great And Primary Room On Main Floor. Second Floor Loft and Newly Finished Basement. Member Access to Lora Bay Club House with Gym and Library. Primary Ensuite On Main Floor, Two Bedrooms on Second Floor and Two Bedrooms in Basement. Seasonal rental from August 1 to December 10 with at least two months lease and Skiing Season from December 15 to April 15 with at least four month lease. House is Designed to Entertain. All You Need to Do is Move In. (id:7526)
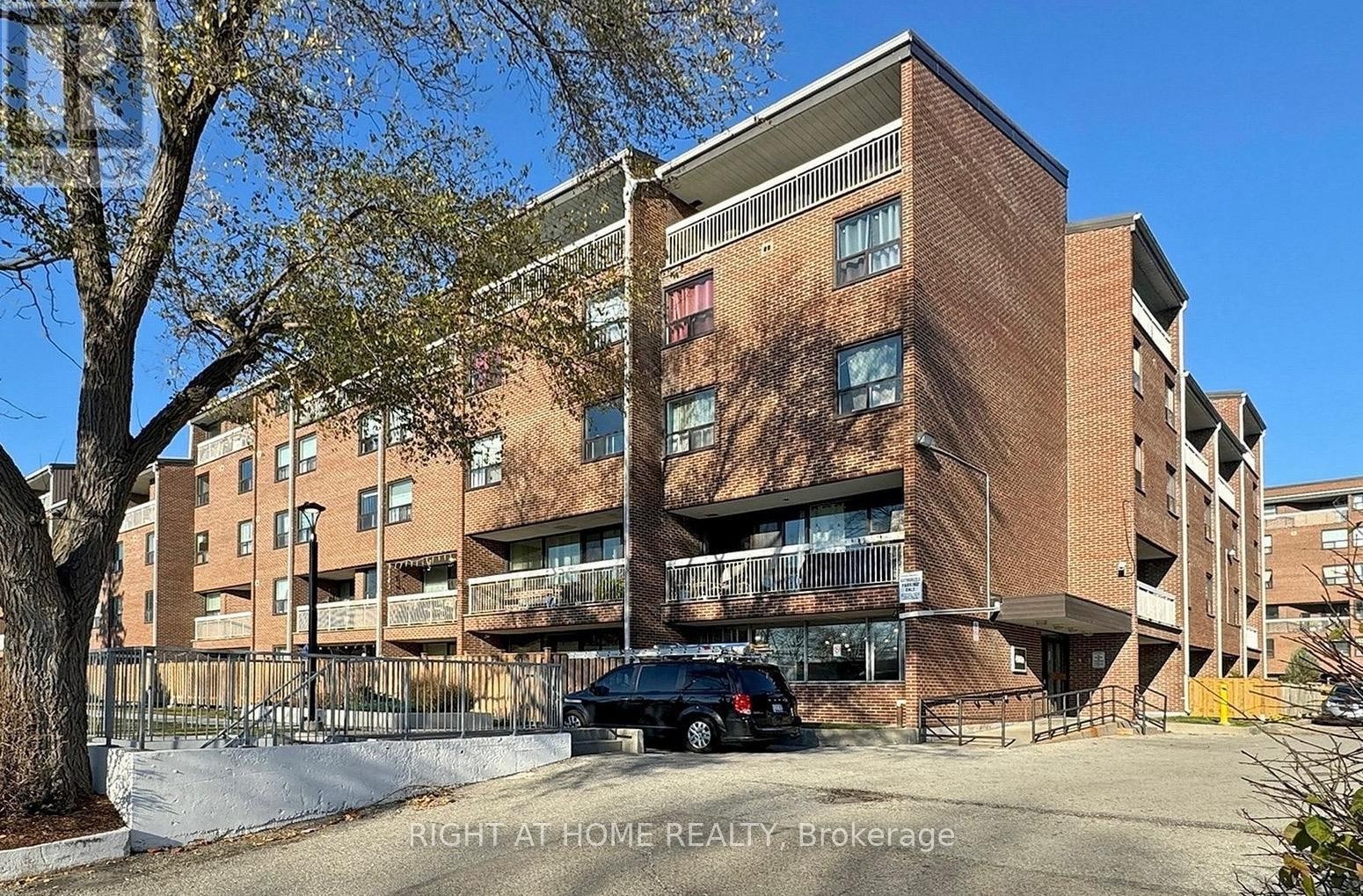
516 - 4060 LAWRENCE AVENUE E
Toronto (West Hill), Ontario
Listing # E12313033
$345,000
3 Beds
2 Baths
$345,000
516 - 4060 LAWRENCE AVENUE E Toronto (West Hill), Ontario
Listing # E12313033
3 Beds
2 Baths
Attention: Exceptional Value & Investors Delight! An incredible opportunity awaits with this impeccably designed, sun-filled 2-storey, 3-bedroom + 2-bath residence, offering the perfect blend of townhouse charm and condo convenience in one of Scarboroughs most vibrant and up-and-coming neighbourhoods. Ideal for astute investors, first-time buyers, stylish down sizers, or a young family seeking comfort and connection, this thoughtfully laid-out home features a bright open-concept living and dining space with large windows that bathe the interior in natural light and lead to a spacious private balcony perfect for everyday enjoyment or entertaining guests. The elegant primary suite showcases a generous walk-in closet, complemented by plentiful ensuite storage throughout. Included are one premium underground parking spot and an oversized locker for added ease. Residents enjoy access to newly renovated common areas, including a sleek modern lobby and updated corridors, along with exceptional amenities such as a pristine indoor pool, full-service gym, stylish party/meeting room, and visitor parking. All-inclusive maintenance fees cover heat, central A/C, water, high-speed internet, and cable. This hidden gem is minutes from top-rated schools, lush parks and trails, premier shopping, dining, hospitals, golf clubs, TTC, GO Transit, major highways, Centennial College, and the University of Toronto Scarborough offering a rare blend of lifestyle, luxury, and location not to be missed. (id:7526)

27 - 42 PINERY TRAIL
Toronto (Malvern), Ontario
Listing # E12312120
$600,000
3 Beds
2 Baths
$600,000
27 - 42 PINERY TRAIL Toronto (Malvern), Ontario
Listing # E12312120
3 Beds
2 Baths
Beauty In Town!!! Must See! Best Location Featuring 3 rooms, 2 full bathrooms, and one convenient parking spaces, its the perfect starter home for young families,First Time Buyers. waking up to the playground and the view from your front balcony relaxing in the beautiful courtyard just steps from your back door. What sets this unit The expansive living and dining area flows seamlessly into a large kitchen with ample counter and cabinet space, perfect for cooking and entertaining. The third room offers flexibility: use it as a home office, a guest room, or a playroom for the kids. Plus, hot water has been installed for maximum energy efficiency, so you can enjoy lower utility bills. Set in a safe, well-maintained condo community filled with young families, this home offers a great lifestyle with reasonable maintenance cost. With excellent services and conveniences nearby, properties like this rarely come on the market at such a competitive price. Don't miss your chance to make it yours! & Fully Upgraded. . Facing Park, 3 Bedrooms, 2 Washrooms. Kitchen Quartz Countertop, S/S Appliances. (id:7526)
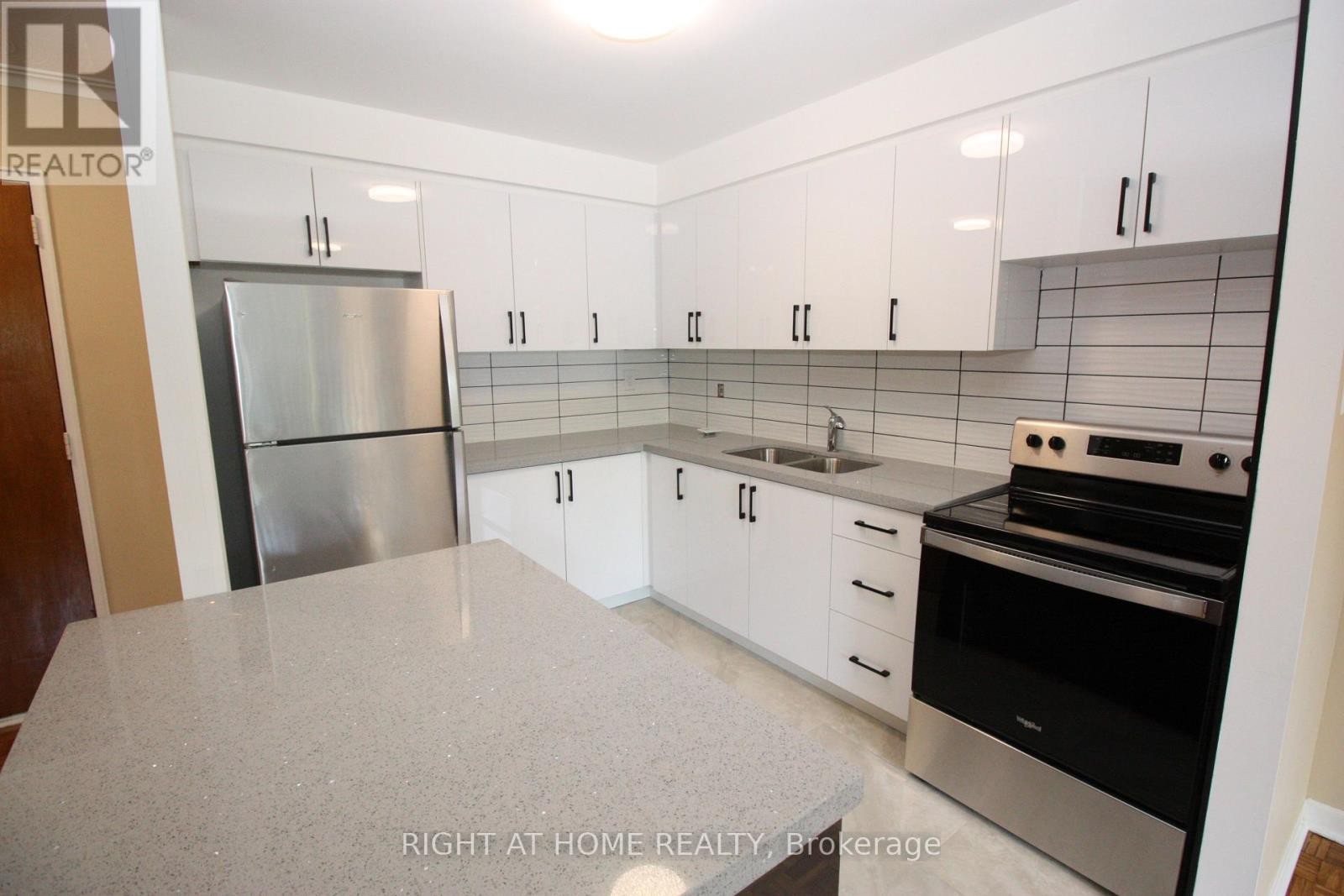
205 - 306 THE WEST MALL
Toronto (Etobicoke West Mall), Ontario
Listing # W12312108
$2,000.00 Monthly
1 Beds
1 Baths
$2,000.00 Monthly
205 - 306 THE WEST MALL Toronto (Etobicoke West Mall), Ontario
Listing # W12312108
1 Beds
1 Baths
Location! 1 Bedroom With 1 Full Bath Apartment For Rent Located In Heart Of Etobicoke. Stainless Steel Appliances Including Fridge, Stove, Quartz Counter Top. Balcony. Coin Laundry On Site, Elevator. Outdoor Parking is Available. Friendly Neighbourhood. Close To Malls, School, Ttc and Much More. Utilities are Included in the Rent. (id:7526)
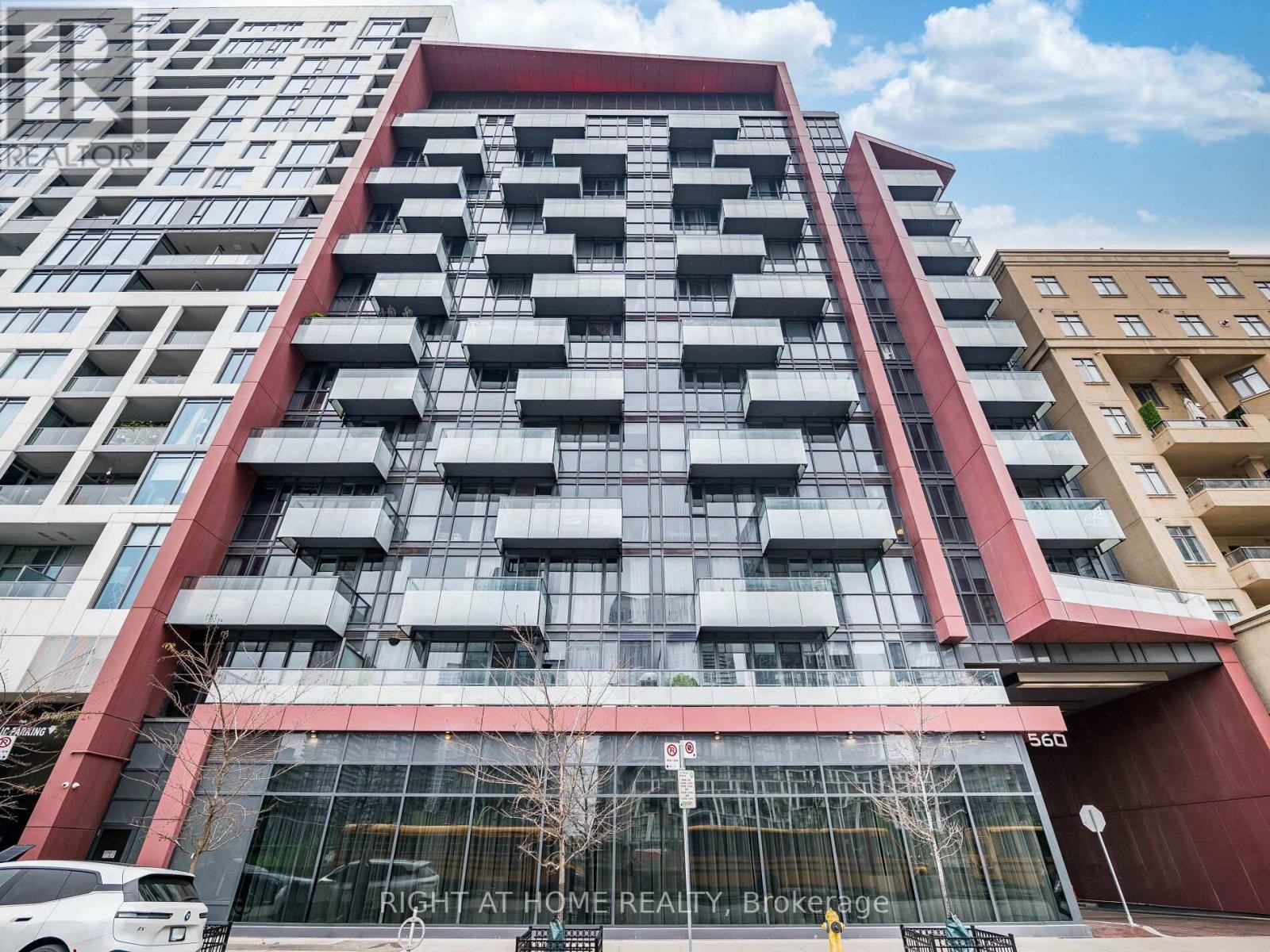
221 - 560 FRONT STREET W
Toronto (Waterfront Communities), Ontario
Listing # C12312026
$679,000
1+1 Beds
1 Baths
$679,000
221 - 560 FRONT STREET W Toronto (Waterfront Communities), Ontario
Listing # C12312026
1+1 Beds
1 Baths
Unbeatable location in a boutique Tridel building. A livable 1 Bed plus 1 Den open concept layout with no wasted square footage (645 interior square feet). Large floor to ceiling windows allow for ample natural light. The primary bedroom has lots of storage space and enjoys the same natural light as the main living area. An open concept but fully functional kitchen with substantial counter space for cooking, as well as entertaining. The east facing balcony overlooks a courtyard/entryway, a cozy outdoor space to enjoy a morning coffee or an evening drink. 95 Walk Score. Steps To ...Everything! King West Restaurants, Cafes and Bars. Almost equidistant to Stackt Market and The Well. In very close proximity to Farm Boy, and walking distance to Loblaws. Victoria Memorial Square (Park) right behind the building. Spadina And Bathurst Streetcars. Public Library and Community Centre, Canoe Landing Park, New Elementary Schools. (id:7526)
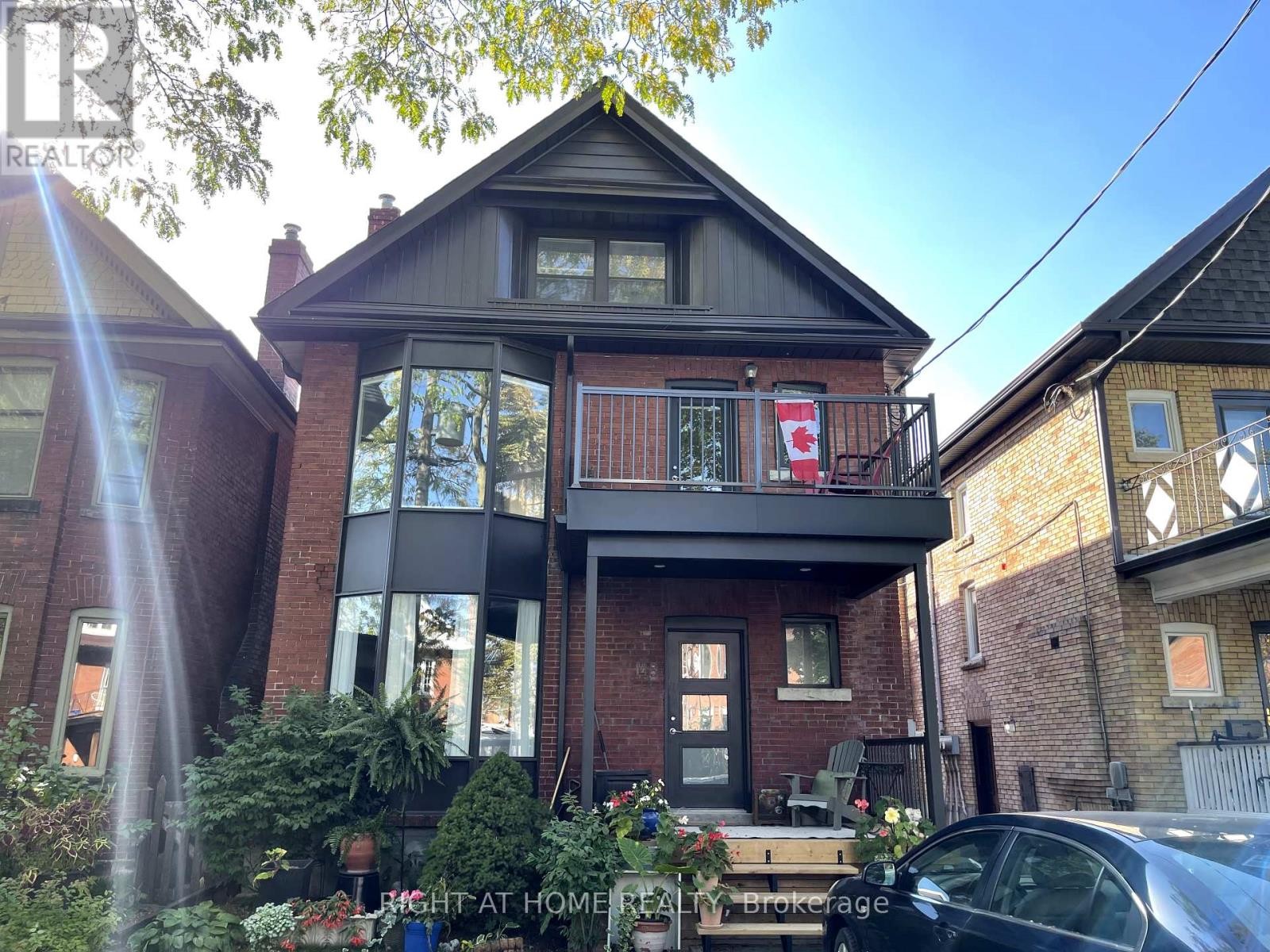
148 MEDLAND STREET W
Toronto (Junction Area), Ontario
Listing # W12311365
$2,450.00 Monthly
1 Beds
1 Baths
$2,450.00 Monthly
148 MEDLAND STREET W Toronto (Junction Area), Ontario
Listing # W12311365
1 Beds
1 Baths
ALL INCLUSIVE ( tenant only pays their own cable/internet). Completely Renovated, Custom Reno With High Quality Finishes And Designer Decor, New Harwood Through Out. Large and bright Deck. Minutes From Downtown, Ttc, Bloor West Village, Junction's Trendy Restaurants, Grocery Stores. Easy Access To Gardiner, 2 Subway Stations! Nature Lovers Paradise! Walk To Scenic High Park Or Bike To The Lake. (id:7526)
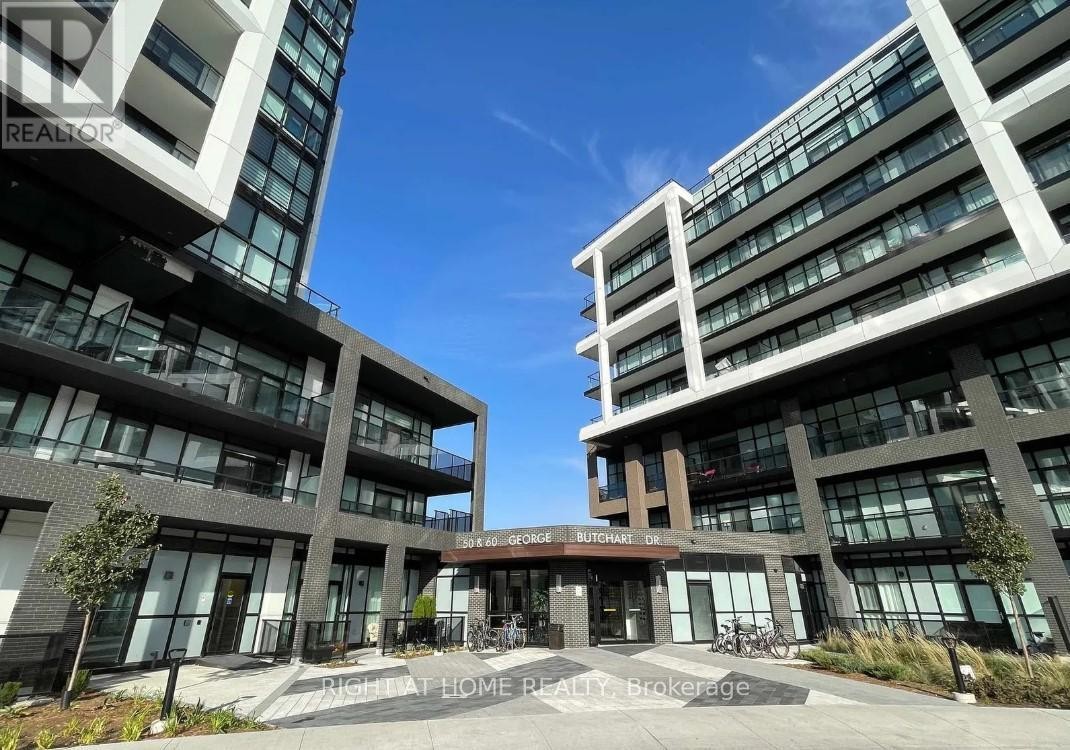
625 - 50 GEORGE BUTCHART DRIVE
Toronto (Downsview-Roding-CFB), Ontario
Listing # W12311463
$299,000
1 Beds
1 Baths
$299,000
625 - 50 GEORGE BUTCHART DRIVE Toronto (Downsview-Roding-CFB), Ontario
Listing # W12311463
1 Beds
1 Baths
MUST SELL ASAP Stunning 1-Bedroom Condo in Downsview Park by Mattamy Homes Act Fast! This beautifully finished, almost new 580 sq. ft. one-bedroom condo offers exceptional value in a prime North York location. With soaring 9-foot ceilings and an open-concept layout flooded with natural light, this home combines style, space, and convenience for modern living. The upgraded kitchen features stainless steel appliances, quartz countertops, and sleek cabinetry , perfect for entertaining or cozy nights in. Step outside to your large 180 sq. ft. private terrace, an ideal spot to relax, dine, or host guests in complete privacy. Situated in a boutique 10-storey building, this unit includes valuable extras like high-speed Rogers unlimited internet included in maintenance fees and free bike storage. Enjoy world-class amenities such as a fitness and yoga studio, games room, party room, kids playroom, pet wash station, and BBQ area. Commuters will appreciate quick access to TTC transit, Downsview GO Station, and major highways (401, 400, Allen Road). Nearby Yorkdale Mall, top schools, hospitals, Downsview Park, and community centers add to the unbeatable location. Parking rental is available if needed. Priced to sell and ready for immediate possession. Don't miss this rare opportunity to own a stylish condo in one of North Yorks fastest-growing neighborhoods. Book your private showing now and start packing this unit wont last! (id:7526)
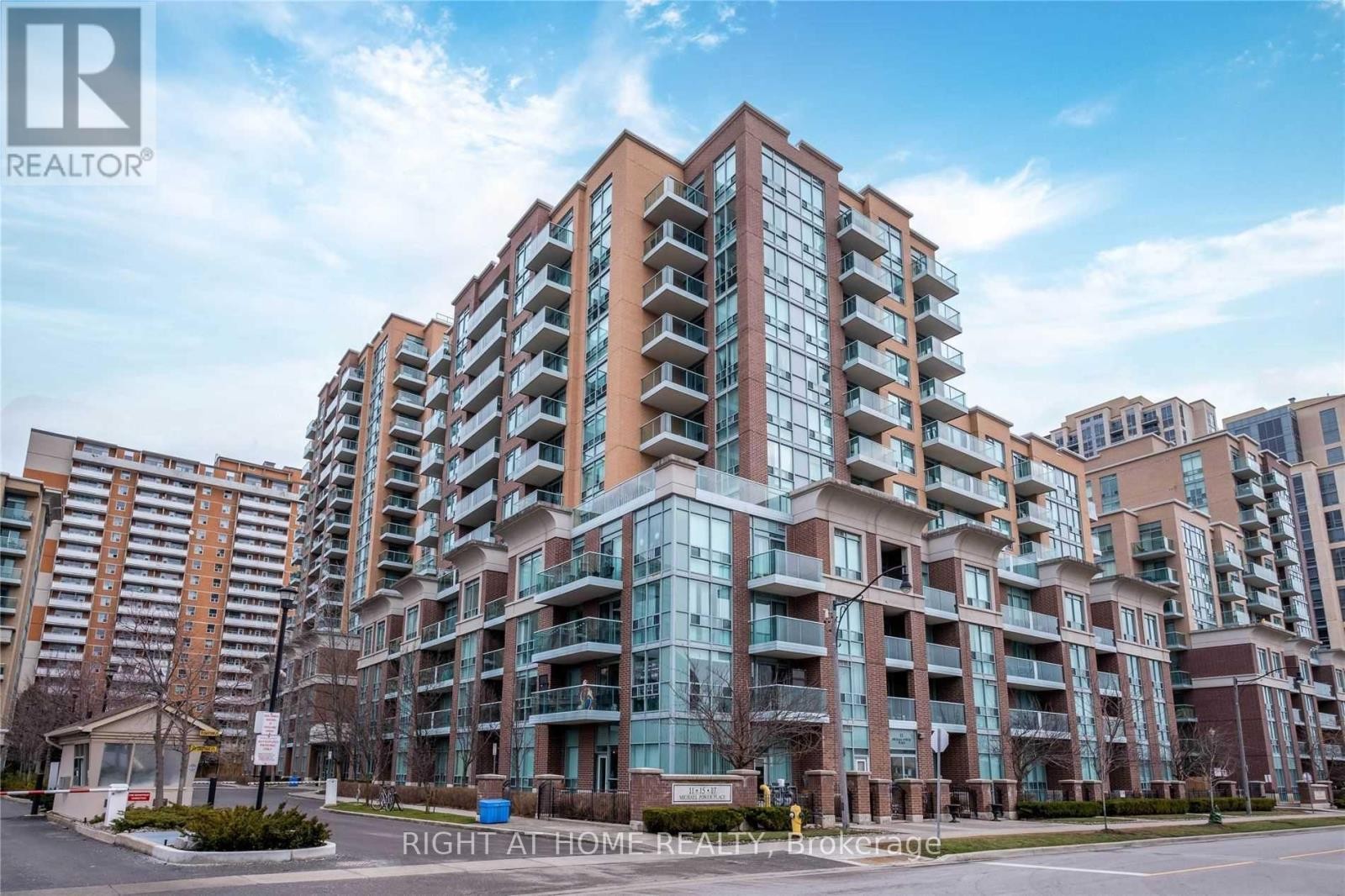
603 - 11 MICHAEL POWER PLACE
Toronto (Islington-City Centre West), Ontario
Listing # W12311766
$3,100.00 Monthly
2 Beds
2 Baths
$3,100.00 Monthly
603 - 11 MICHAEL POWER PLACE Toronto (Islington-City Centre West), Ontario
Listing # W12311766
2 Beds
2 Baths
Spacious Bright Condo, 2 Large Bedrooms, 2 Full Washrooms, Corner Unit W/South West Unobstructed view, lots of natural sun light, w/floor to ceiling windows, smooth ceiling everywhere, Hardwood floor, Spacious Kitchen with lots of storage, i parking . Minutes to Islington and Kipling stations, 24 hour Gatehouse Security, Gym. Visitor parking. Electricity, heating and water are included in the rent. Note : Attached Photos are old, with old furniture . Measurement are approx. (id:7526)
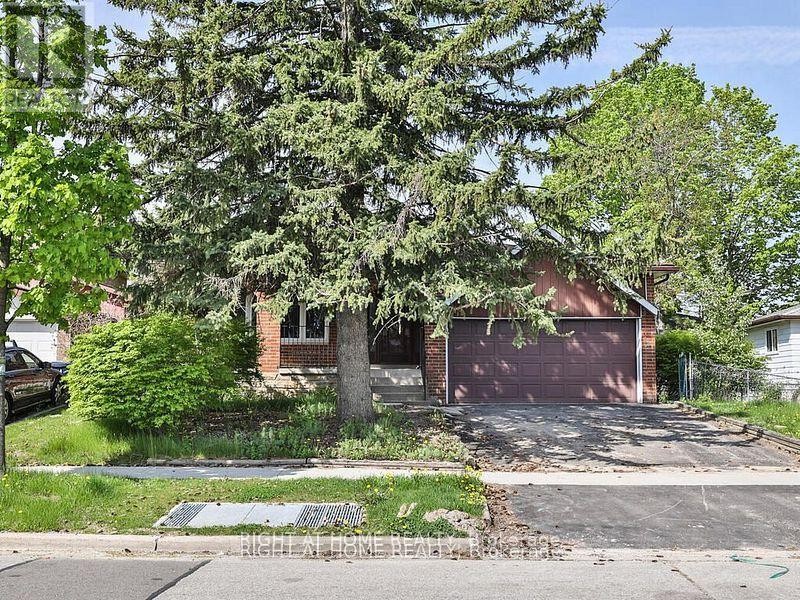
UPPER - 102 TERRYHILL CRESCENT
Toronto (Agincourt South-Malvern West), Ontario
Listing # E12310463
$3,400.00 Monthly
3 Beds
2 Baths
$3,400.00 Monthly
UPPER - 102 TERRYHILL CRESCENT Toronto (Agincourt South-Malvern West), Ontario
Listing # E12310463
3 Beds
2 Baths
RECENTLY RENOVATED FROM TOP TO BOTTOM. 3 BEDROOMS AND 2 FULL WASHROOMS WITH A 3-PC ENSUITE. NEW CUSTOM BUILT MODERN KITCHEN AND BATHS. STAINLESS STEEL APPLIANCES. CARPET FREE HOME. HARDWOOD STAIRS. GREAT FAMILY NEIGHBOURHOOD WITH TREE LINED STREET. CLOSE TO TOP RANKING SCHOOLS, TRANSIT, HWY 401 AND MINUTES TO SCARBOROUGH TOWNCENTRE. 2 PARKING SPOTS IN TANDEM WITHIN GARAGE AND DRIVEWAY. ALL UPDATED STAINLESS STEEL APPLIANCES, SPACIOUS CONCRETE SEATING IN FRONT OF ENTRANCE OVERLOOKING THE FRONT YARD. HARDWOOD/CERAMIC/LAMINATE FLOORING. POTLIGHTS. CUSTOM BUILT KITCHEN AND BATHS. TENANT PAYS 60% UTILITIES. SHOWINGS WITH 24 HOURS NOTICE PREFERRED. AVAILABLE FROM SEPEMBER 1ST. (id:7526)
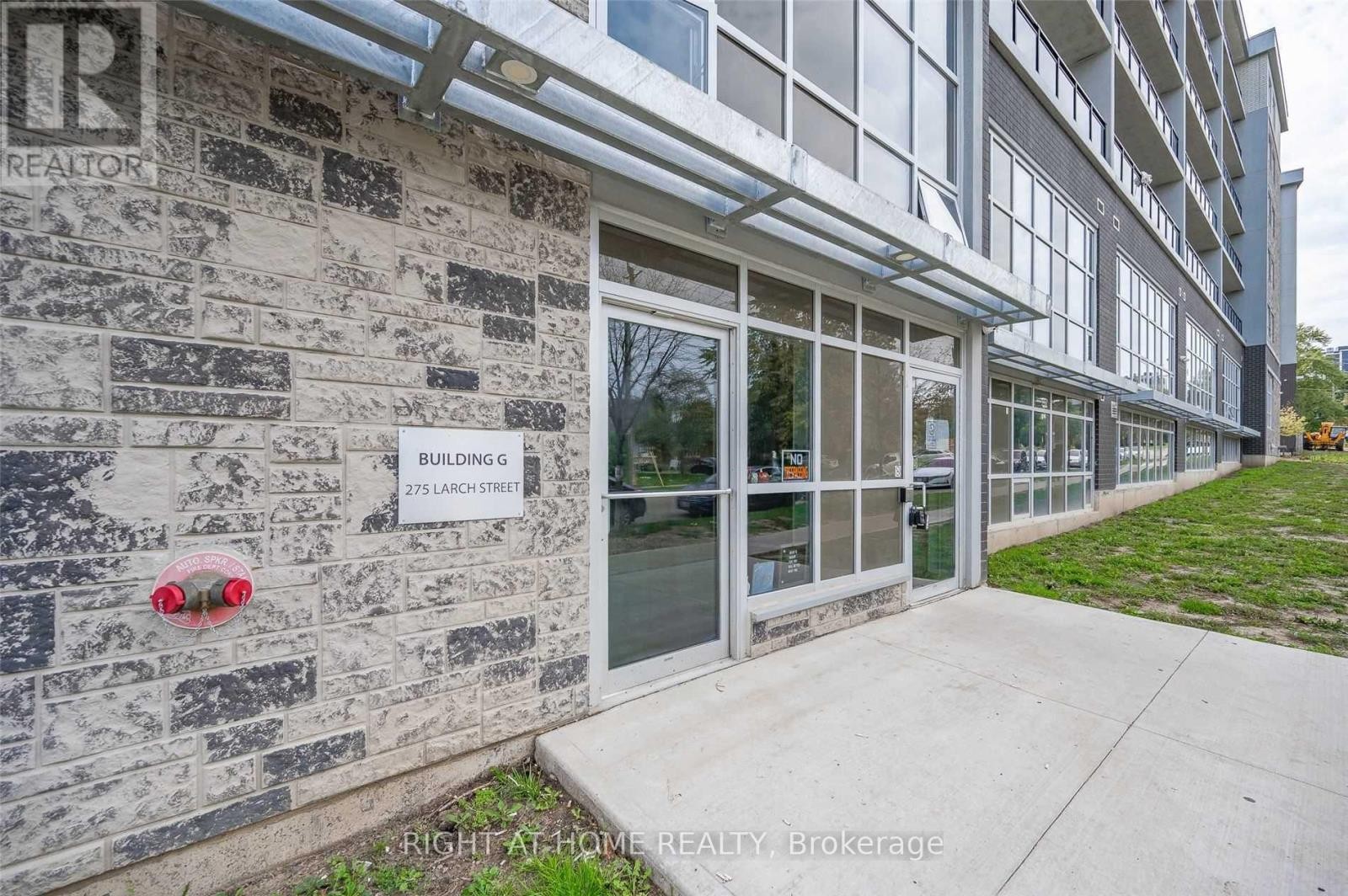
G101 - 275 LARCH STREET
Waterloo, Ontario
Listing # X12310529
$2,200.00 Monthly
2 Beds
1 Baths
$2,200.00 Monthly
G101 - 275 LARCH STREET Waterloo, Ontario
Listing # X12310529
2 Beds
1 Baths
Fully Furnished, 2 Bedroom/1 Bath Apartment Available For Lease Immediately!! Spacious Open Concept, Walking Distance To Waterloo, Wilfred Laurier University & Conestoga College. Amenities Include Security Monitoring, Games Room, Business Centre, Yoga & Fitness Studio, Rooftop Lounge. Furniture Package Includes, 2 Db Beds & Mattress, 2 Desk & Chairs,1 Amoire,1 Sofa,1 Coffee Table, One 50 Inch Tv & Media Unit,1 Dinning Table & 4 Chairs, 2 Corner Stand (id:7526)
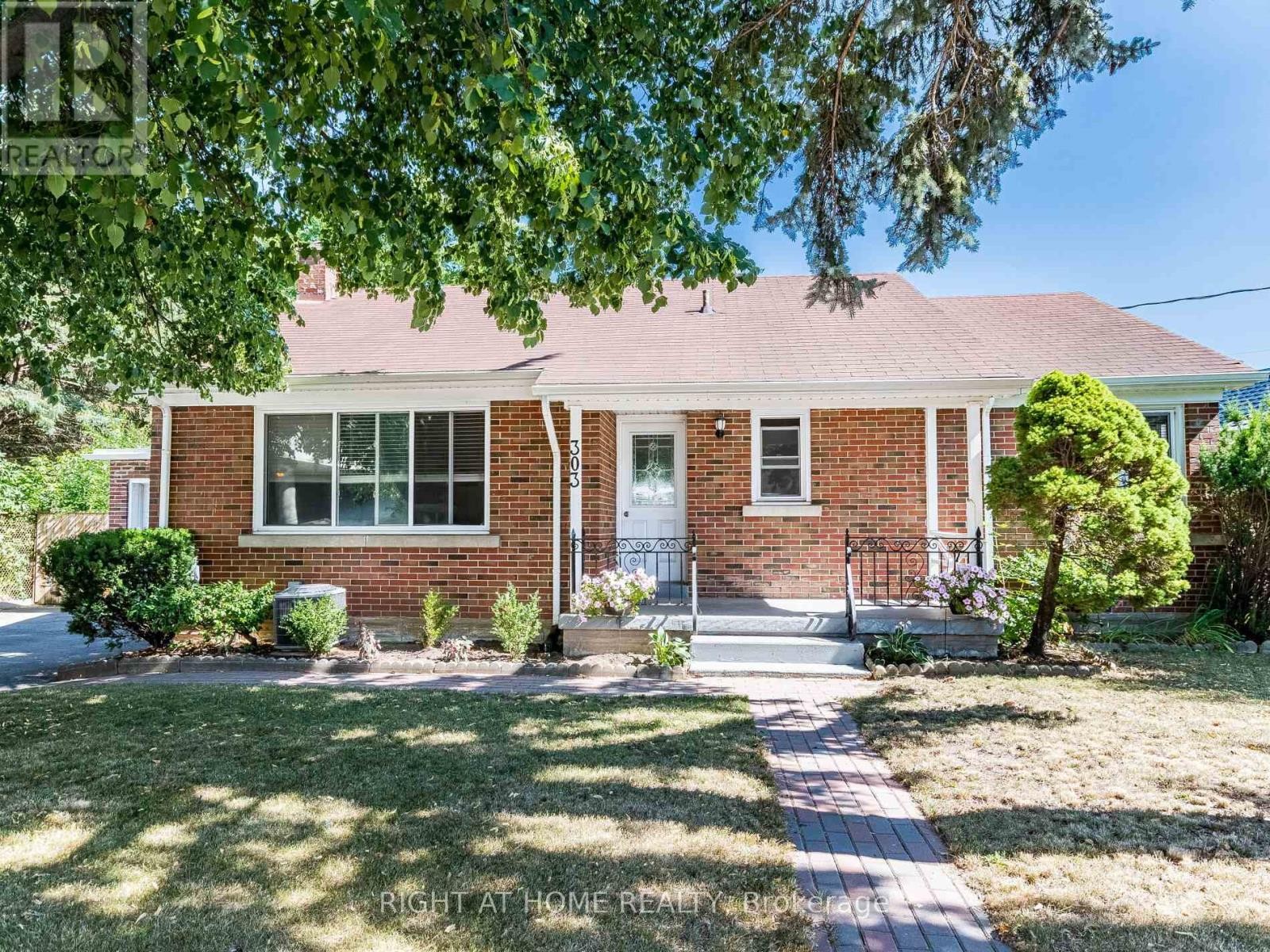
303 KRUG STREET
Kitchener, Ontario
Listing # X12310055
$699,900
2+1 Beds
2 Baths
$699,900
303 KRUG STREET Kitchener, Ontario
Listing # X12310055
2+1 Beds
2 Baths
INCREDIBLE OPPORTUNITY TO PURCHASE THIS FANTASTIC SUNDRENCHED HOME. IDEAL FOR FIRST TIME BUYER / SMALL FAMILY OR INVESTOR. MAIN FLOOR FEATURES LARGE EAT IN KITCHEN, LOTS OF STORAGE SPACE WITH UPDATED KITCHEN, GRANITE COUNTERTOPS, STAINLESS STEEL APPLIANCES (FRIDE, STOVE, B/I DISHWASHER, MICROWAVE HOOD FAN) 2 LARGE BEDROOMS,4PC WASHROOM, LIVING ROOM WITH HUGE WINDOWS OVERLOOKING FRONT YARD. BASEMENT HAS 1 BEDROOM + KITCHENETTE (STOVE AND FRIDGE)WAS PREVIOUSLY RENTED FOR $1400.00 MONTH. BACKYARD FEATURES WOOD DECK AND STONE PAD, PERFECT TO ENTERTAIN ON SUMMER DAYS. DRIVEWAY CAN ACCOMMODATE A MINUMUM OF 4 CARS (POTENTIALLY UP TO 5 CARS). WALKING DISTANCE TO KITCHENER GO (DAILY COMMUTE TO UNION STATION), LOTS OF PARKS, GREAT SCHOOLS, CONSERVATION AREA (STANLEY PARK CONSERVATION)SHORT DRIVE TO CHICOPEE SKIING,BINGEMANS AMUSTEMENT AND MUCH MORE. WALKING SCORE OF 81. (id:7526)
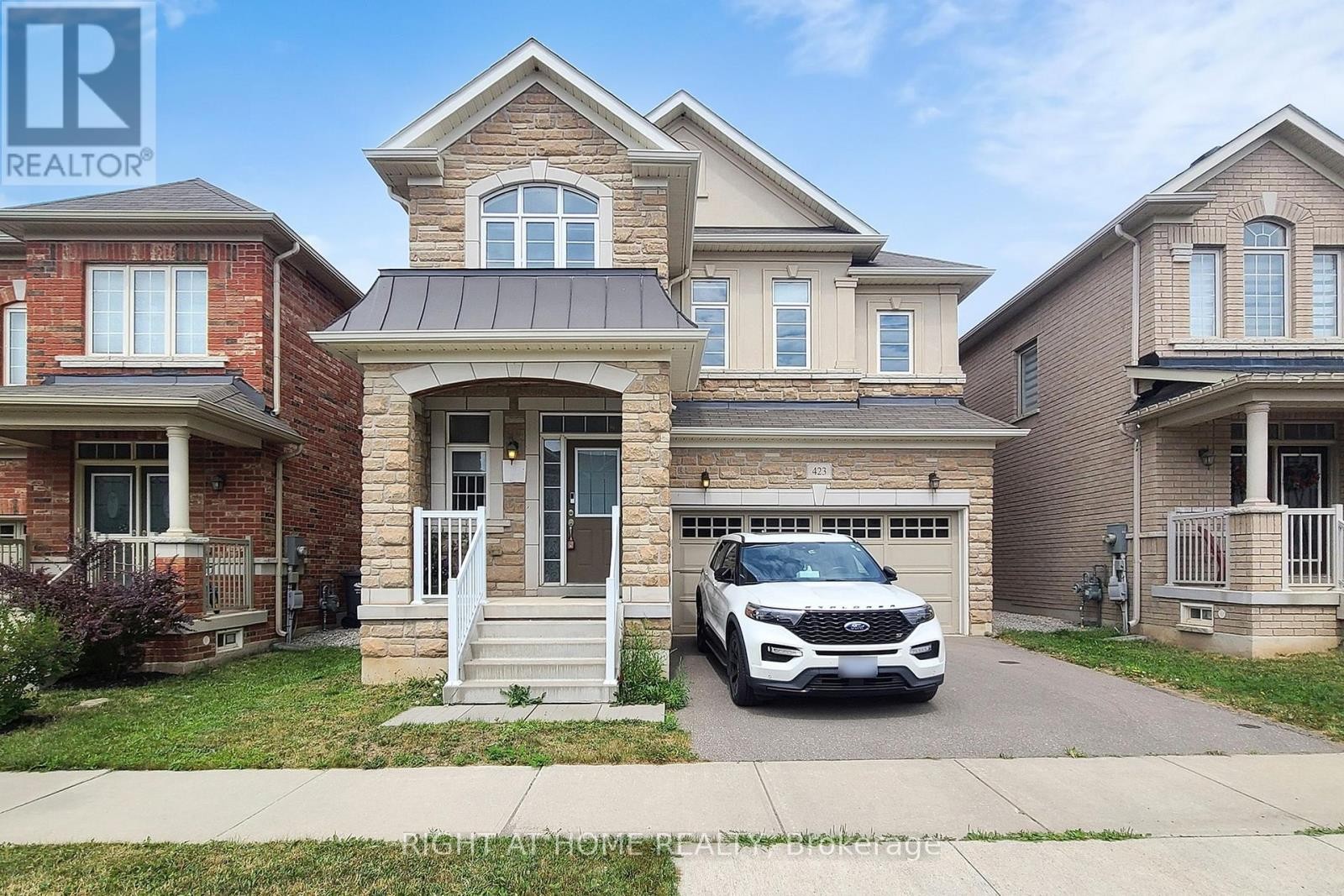
423 GRINDSTONE TRAIL
Oakville (JM Joshua Meadows), Ontario
Listing # W12309693
$1,590,000
4 Beds
4 Baths
$1,590,000
423 GRINDSTONE TRAIL Oakville (JM Joshua Meadows), Ontario
Listing # W12309693
4 Beds
4 Baths
Welcome to 423 Grindstone Trail-a stunning home nestled in a peaceful and highly sought-after community. With 4 spacious bedrooms and 4 bathrooms, this beautifully maintained property offers the perfect balance of comfort, style, and functionality. Step through the front door into a grand foyer that leads into an expansive living, dining, and kitchen. The bright and airy living room is highlighted by elegant bay windows that flood the space with natural light. Freshly painted, Modern Custom Front Door, with brand new aluminum/glass railing on the front porch. Hardwood Floor throughout, Pot lights on Main floor & First Floor hallway. Separate Functional Layout With Living & Family Room with Gas fireplace. A two-car garage and additional driveway parking complete this exceptional property, making it the perfect place to call home. only 7 year old home. Approximately 2620 SF Living Space, Timeless Stone Exterior, and Functional Layout, Natural Light Pours Through Large Windows, Brand-new Lighting that Brightens Every Corner of the Home. The Spacious Living and Dining Areas are Ideal for Entertaining, while the Cozy Family Room with a Gas Fireplace The kitchen Offers Generous Counter Space. Fully Fenced Private Backyard* Close To All Amenities / Golf Course / Hwy, Qew, Public Transit Etc. High-Rank Schools* (id:7526)


