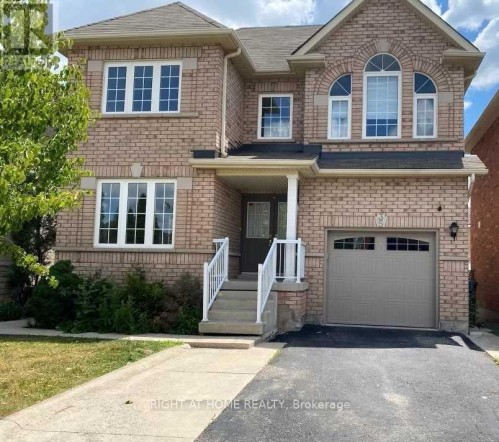



RIGHT AT HOME REALTY | Phone: (416) 902-2171




RIGHT AT HOME REALTY | Phone: (416) 902-2171

Phone: 647-289-6279

480 EGLINTON AVE WEST #30
MISSISSAUGA
L5R 0G2
| Neighbourhood: | Fletcher's Meadow |
| Lot Frontage: | 36.1 Feet |
| Lot Depth: | 86.0 Feet |
| Lot Size: | 36.1 x 86 FT |
| No. of Parking Spaces: | 1 |
| Bedrooms: | 4 |
| Bathrooms (Total): | 3 |
| Bathrooms (Partial): | 1 |
| Equipment Type: | Water Heater |
| Ownership Type: | Freehold |
| Parking Type: | Attached garage , Garage |
| Property Type: | Single Family |
| Rental Equipment Type: | Water Heater |
| Sewer: | Sanitary sewer |
| Appliances: | Garage door opener remote , Blinds , Dishwasher , Dryer , Hood Fan , Stove , Washer , Refrigerator |
| Building Type: | House |
| Construction Style - Attachment: | Detached |
| Cooling Type: | Central air conditioning |
| Exterior Finish: | Brick |
| Flooring Type : | Laminate , Ceramic |
| Foundation Type: | Concrete |
| Heating Fuel: | Natural gas |
| Heating Type: | Forced air |