Listings
All fields with an asterisk (*) are mandatory.
Invalid email address.
The security code entered does not match.

453 BOYD LANE
Milton (Walker), Ontario
Listing # W12399801
$1,199,000
4 Beds
3 Baths
$1,199,000
453 BOYD LANE Milton (Walker), Ontario
Listing # W12399801
4 Beds
3 Baths
Welcome to this breathtaking, executive detached home by Mattamy, showcasing over $80K in premium upgrades. Offering nearly 2,000 sq. ft. of luxury living space, this home is located in one of Miltons most sought-after neighborhoods. Within walking distance to two elementary schools, and just minutes from secondary schools, parks, splash pads, sports courts, scenic trails, and the Milton Education Village/Laurier University, this home is perfectly positioned for convenience and lifestyle.Step through the double doors into this bright and welcoming 4-bedroom, 3-bathroom masterpiece. The open-concept design is beautifully upgraded throughout, featuring a gourmet kitchen with extended cabinetry, top-of-the-line stainless steel appliances, quartz backsplash, and countertops. The spacious great room boasts hardwood floors, a gas fireplace, and a stunning waffle ceiling that adds a touch of elegance.The mudroom, complete with a coat closet, conveniently leads to the garage. From the expansive family room and breakfast area, enjoy seamless access to the fully fenced, landscaped backyard, featuring a stone patio ideal for BBQs and entertaining.The oversized primary bedroom offers a walk-in closet and a luxurious 5-piece ensuite, complete with a stylish frameless glass shower and double sinks. The unfinished lower level is roughed-in for a 3-piece bathroom, with lookout windows ready for you to bring your vision to lifewhether thats an additional living space, a home office, an in-law suite, or a potential rental unit.This home truly combines style, functionality, and locationan absolute must-see! (id:7526)
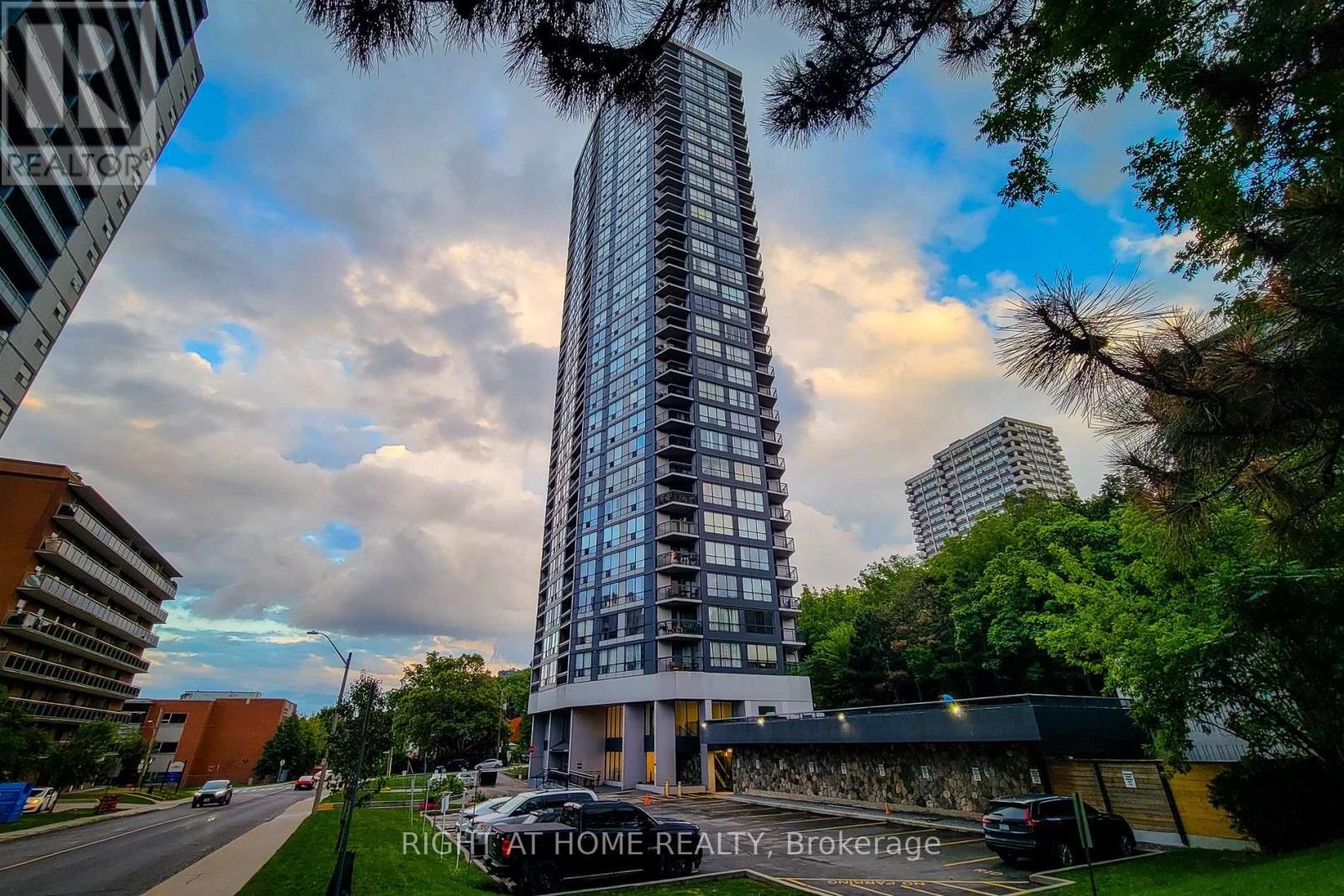
601 - 150 CHARLTON AVENUE E
Hamilton (Corktown), Ontario
Listing # X12399015
$1,850.00 Monthly
1 Beds
1 Baths
$1,850.00 Monthly
601 - 150 CHARLTON AVENUE E Hamilton (Corktown), Ontario
Listing # X12399015
1 Beds
1 Baths
Discover the charm of Hamilton's Corktown with this stunning one-bedroom unit at The Olympia. Meticulously maintained, this home exudes sophistication and offers breathtaking panoramic views of the city and Lake Ontario from your spacious balcony. Enjoy top-notch amenities, including an indoor pool, a fully equipped gym, a steam sauna, and a squash court. Entertain guests in the billiard room or host gatherings in the elegantly appointed party room. Convenience is paramount, with heat, water, and hydro included. Book a private showing and come see your new home! (id:7526)

1008 - 5 SOUDAN AVENUE
Toronto (Mount Pleasant West), Ontario
Listing # C12398953
$728,000
2 Beds
2 Baths
$728,000
1008 - 5 SOUDAN AVENUE Toronto (Mount Pleasant West), Ontario
Listing # C12398953
2 Beds
2 Baths
Welcome To Art Shoppe Lofts + Condos In The Heart of Yonge & Eglinton! This Rarely Offered Split 2 Bedroom, 2 Full Bathroom Unit Comes Fully Upgraded With 2 Balconies And 1 Parking And 1 Locker. Spacious Walk Out Balcony To Enjoy The Sunrise And Sunsets. 10ft High Ceilings, True Floor to Ceiling Windows, Great Natural Light Throughout And Functional Layout With No Wasted Space. Gorgeous Modern Kitchen with High-End Built-In Appliances, Large Waterfall Centre Island. Nestled In A Quiet, Family-Friendly Neighbourhood Of Yonge & Eglinton with Trendy Shops, Restaurants And Cafes Around The Corner. Just Steps To The Yonge Subway Line (Eglinton Station), Eglinton Lrt And Great Commercial Tenants In The Building Including Farmboy, Staples, West Elm And Oretta. Close Proximity to Top-Rated Public Schools: Whitney Jr Ps, North Toronto Ci And St. Monica Catholic School And The Most Prestigious Private Schools: Upper Canada College, Bishop Strachan, St. Michael's, Havergal, Tfs, Crescent School And More. (id:7526)
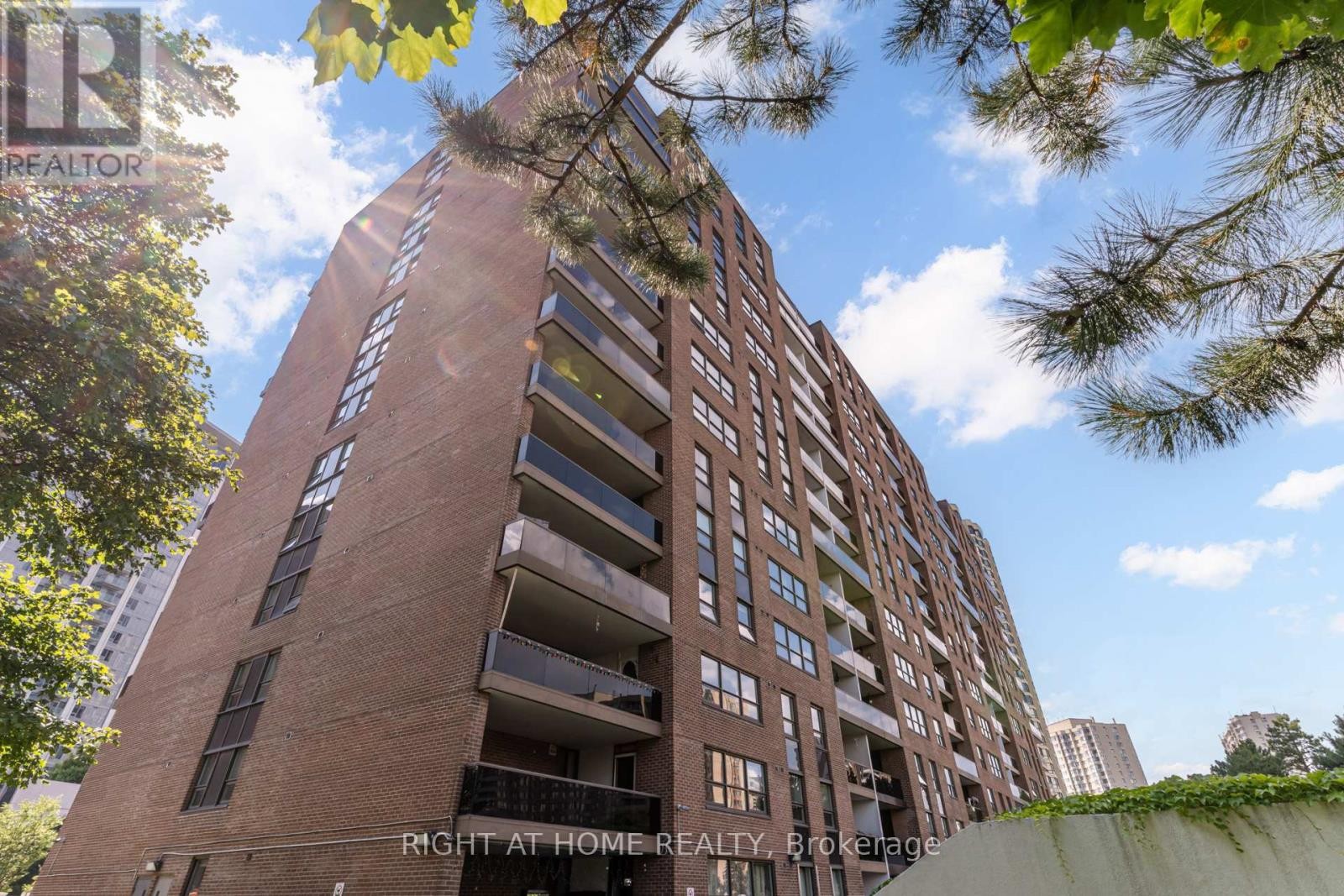
504 - 4 LISA STREET
Brampton (Queen Street Corridor), Ontario
Listing # W12398931
$509,900
3 Beds
2 Baths
$509,900
504 - 4 LISA STREET Brampton (Queen Street Corridor), Ontario
Listing # W12398931
3 Beds
2 Baths
Welcome to this stunning fifth-floor private end unit in the heart of Brampton! This oversized 1,200+ square foot unit features three spacious bedrooms, one and a half bathrooms, gorgeous renovated kitchen with gleaming natural stone counters and marble floors, brand new dishwasher, and an oversized balcony perfect for relaxation. Enjoy the convenience of an owned parking spot and a host of amenities including an outdoor pool, a community garden, a gym, laundry (free for seniors), a meeting room, and more. The maintenance fees cover all utilities and cable tv, so you can say goodbye to separate monthly bills! The building backs onto the beautiful and expansive Esker Lake Recreation Trail, ideal for family picnics and scenic walks or bike rides. Plus, you're centrally located, only minutes from Bramalea City Centre, Schools, Places of worship, Public Transit, Rogers head office, the Ontario Khalsa Darbar, and many other convenient amenities. Dont miss out on this exceptional opportunity! (id:7526)
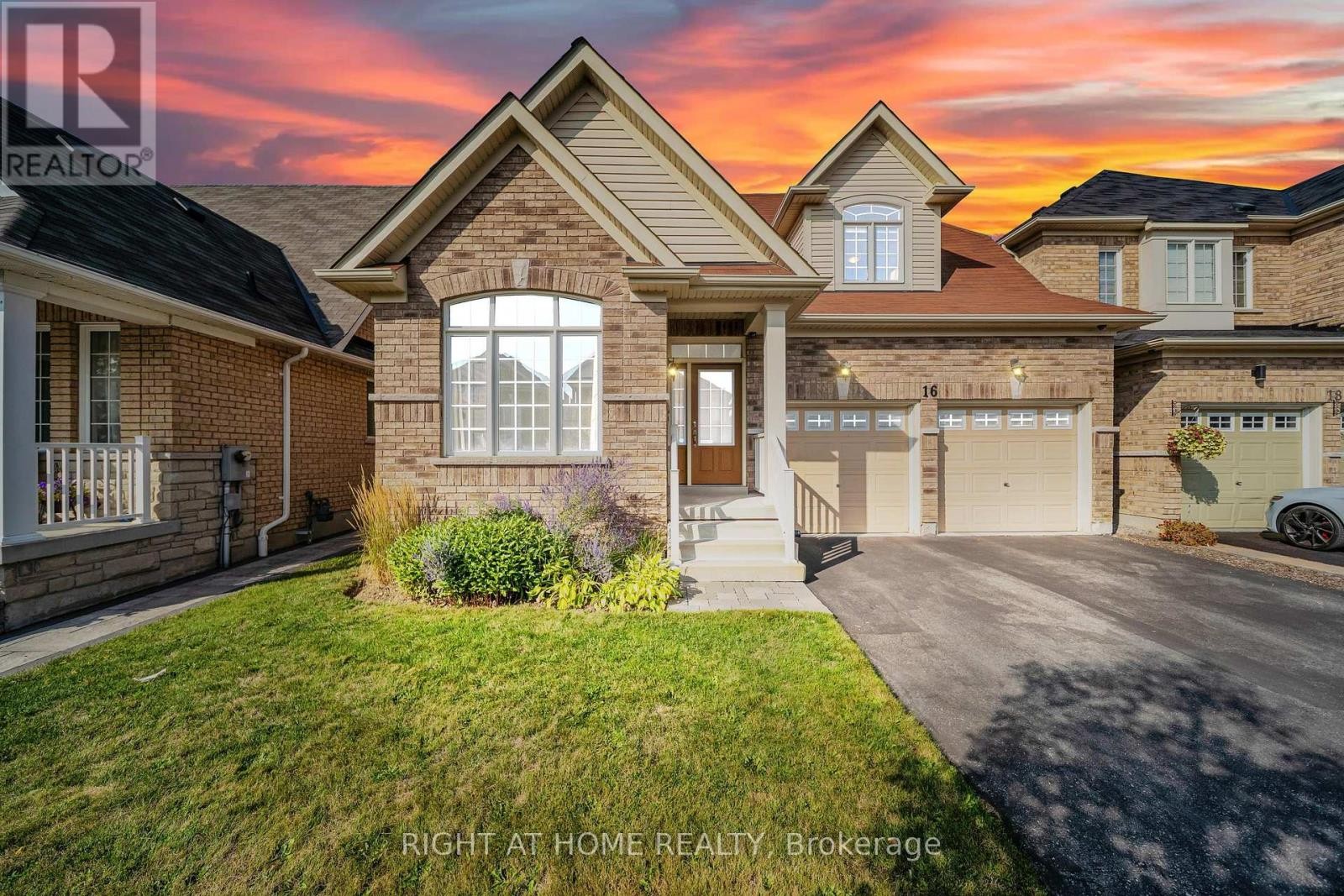
16 SEWELL CRESCENT
Ajax (Northeast Ajax), Ontario
Listing # E12399012
$999,999
4 Beds
3 Baths
$999,999
16 SEWELL CRESCENT Ajax (Northeast Ajax), Ontario
Listing # E12399012
4 Beds
3 Baths
Beautiful full brick 4 bedroom and 3 washroom, detached home with double car garage, purchased directly from the builder this home features a primary bedroom with en suite on the main floor offering great convenience and accessibility without daily use of stairs , bright and spacious layout with abandoned natural light. This home is only 12 years old and well maintained, featuring quartz counter tops and well kept appliances, unfinished basement offers excellent potential for future customization. Backyard is half cemented and half garden which is perfect for outdoor living. House is situated in a sought-after family neighborhood and close to schools, park & amenities (id:7526)
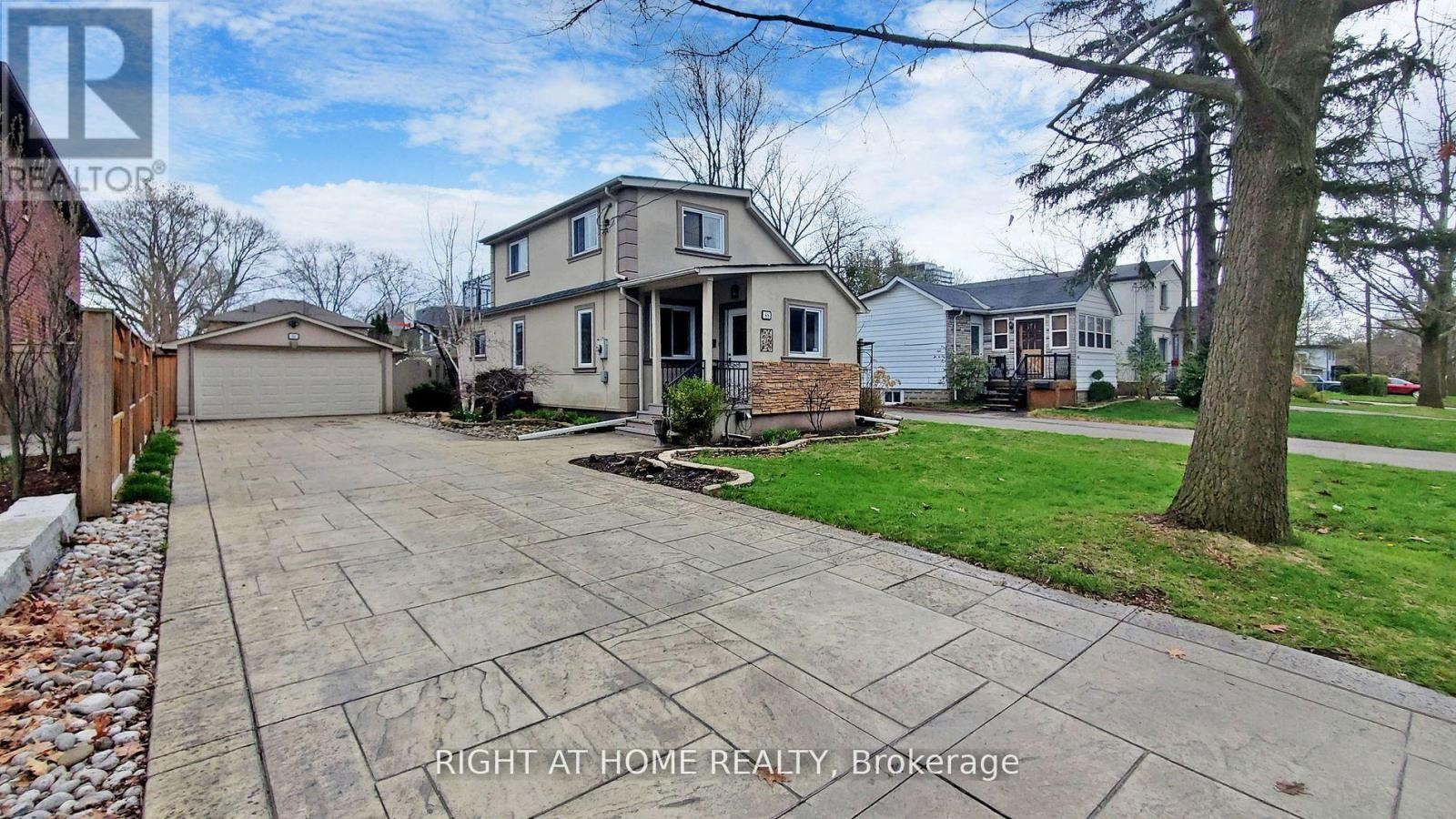
68 EAGLEWOOD BOULEVARD E
Mississauga (Mineola), Ontario
Listing # W12398973
$4,000.00 Monthly
3+1 Beds
3 Baths
$4,000.00 Monthly
68 EAGLEWOOD BOULEVARD E Mississauga (Mineola), Ontario
Listing # W12398973
3+1 Beds
3 Baths
Welcome to this charming 3+1 bedroom, 3-bathroom home in the heart of Mineola. Located in a quiet, family-friendly neighborhood, its perfect for those looking to settle into a vibrant community. Enjoy a spacious backyard, second-floor balcony, and a cozy layout ideal for everyday living and hosting friends. The home includes stainless steel appliances, a dishwasher, and a full laundry room with washer, dryer, sink, and shelving. Just a 5-minute walk to Port Credit GO Station for a quick 30-minute ride to downtown Toronto. Steps from Mineola Public School, with Lake Ontario and trails just a short bike ride away. Easy access to the QEW makes commuting a breeze. Come see it for yourself and picture life in Mineola. (id:7526)
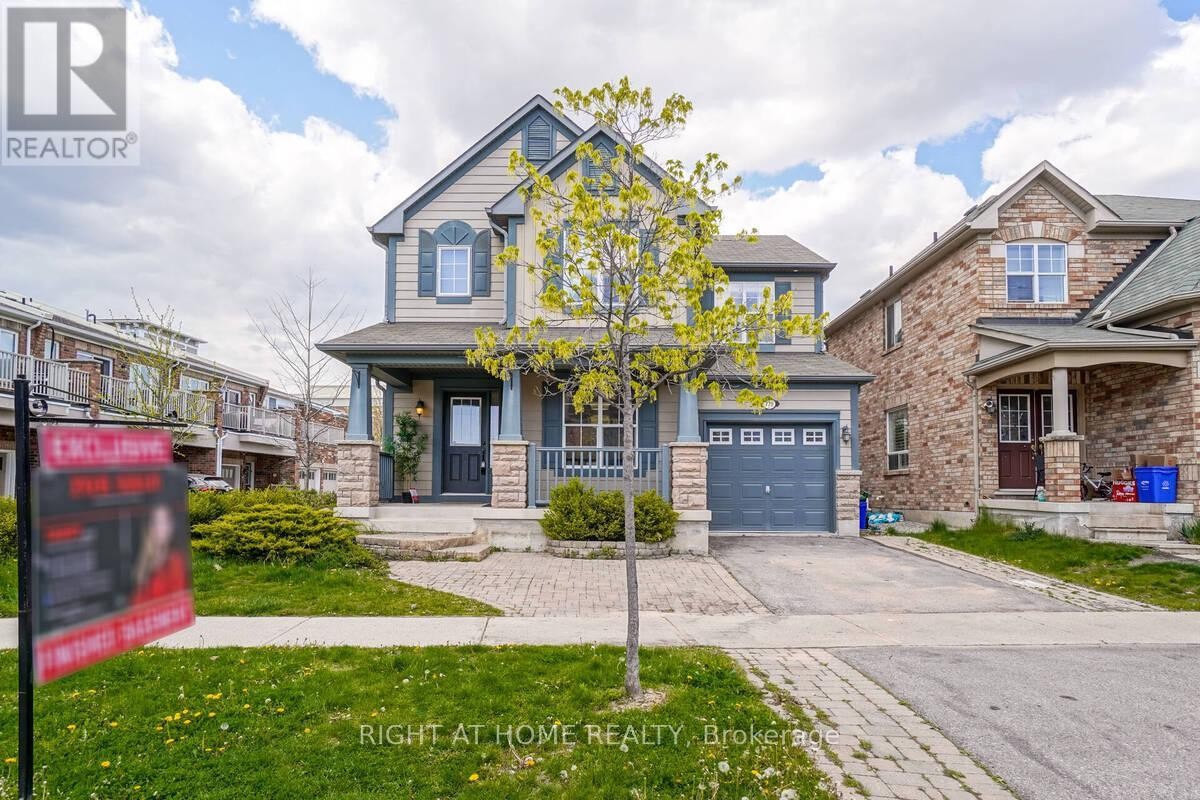
775 BESSY TRAIL
Milton (CO Coates), Ontario
Listing # W12398941
$3,300.00 Monthly
4 Beds
3 Baths
$3,300.00 Monthly
775 BESSY TRAIL Milton (CO Coates), Ontario
Listing # W12398941
4 Beds
3 Baths
Stunning Corner Detached Model Home, 4 Bedrooms, Carpet Free Home, Huge living space in the Desired Neighborhood of Coates, Beautiful Curb Appeal with Professional Landscaping. Separate Living Room & Family Room, with Hardwood & Gas Fireplace, Eat-In Kitchen with waterfall quartz countertop & Walk-Out to Backyard. Sunlight everywhere, lots of interior & exterior Pot lights & Electrical Timer & Dimmer Switches all over the house, Non-Smoker,(Basement not included. (id:7526)
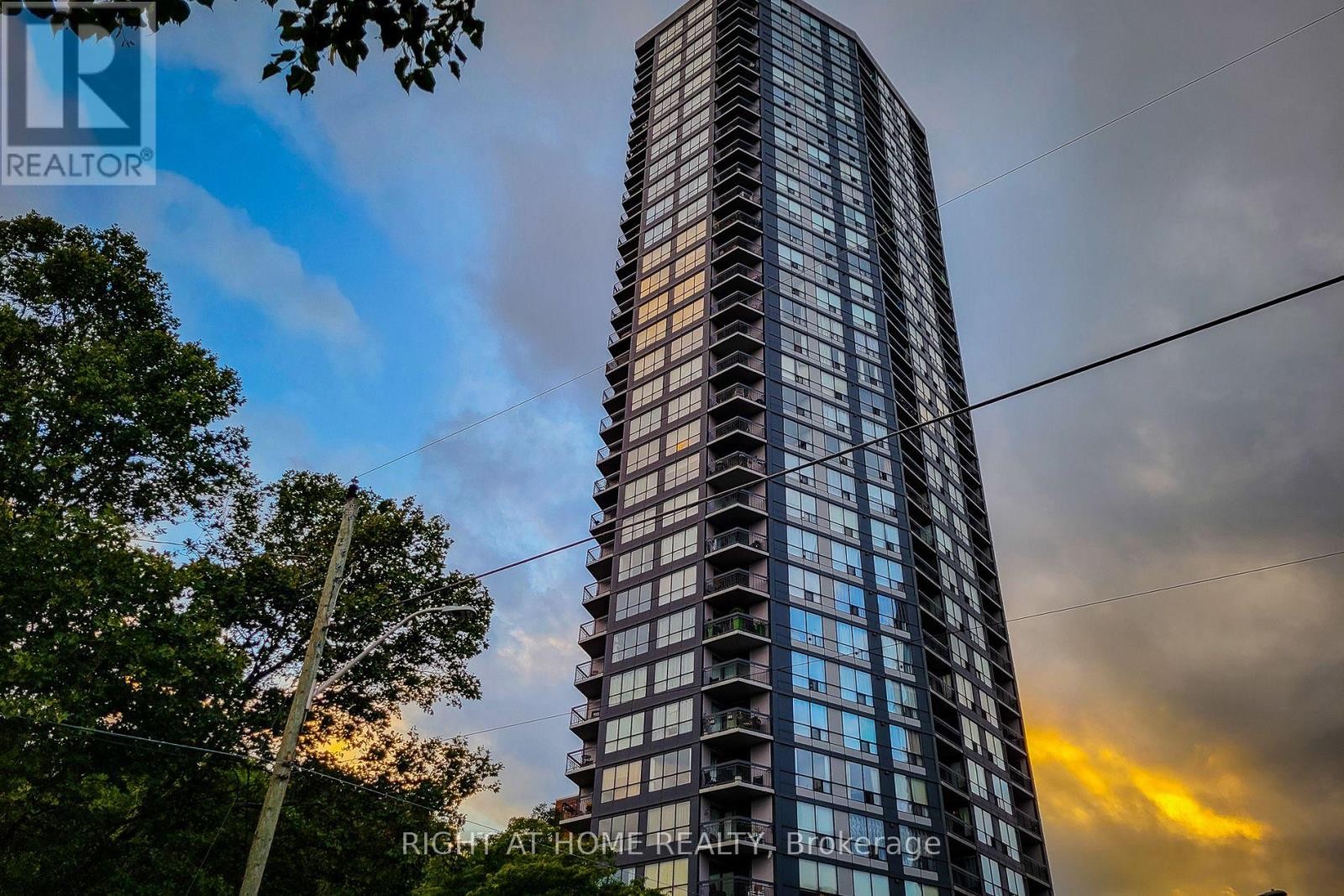
601 - 150 CHARLTON AVENUE E
Hamilton (Corktown), Ontario
Listing # X12399013
$275,000
1 Beds
1 Baths
$275,000
601 - 150 CHARLTON AVENUE E Hamilton (Corktown), Ontario
Listing # X12399013
1 Beds
1 Baths
Discover the beauty of Hamilton's Corktown with this stunning one-bedroom unit at The Olympia. Enjoy top-notch amenities, including an indoor pool, a fully equipped gym, a steam sauna, and a squash court. Entertain guests in the billiard room or host gatherings in the elegantly appointed party room. Heat, water, and hydro included are included in the maintenance fee making your life much easier not having to think about utilities! Book a private showing and come see your new home! (id:7526)
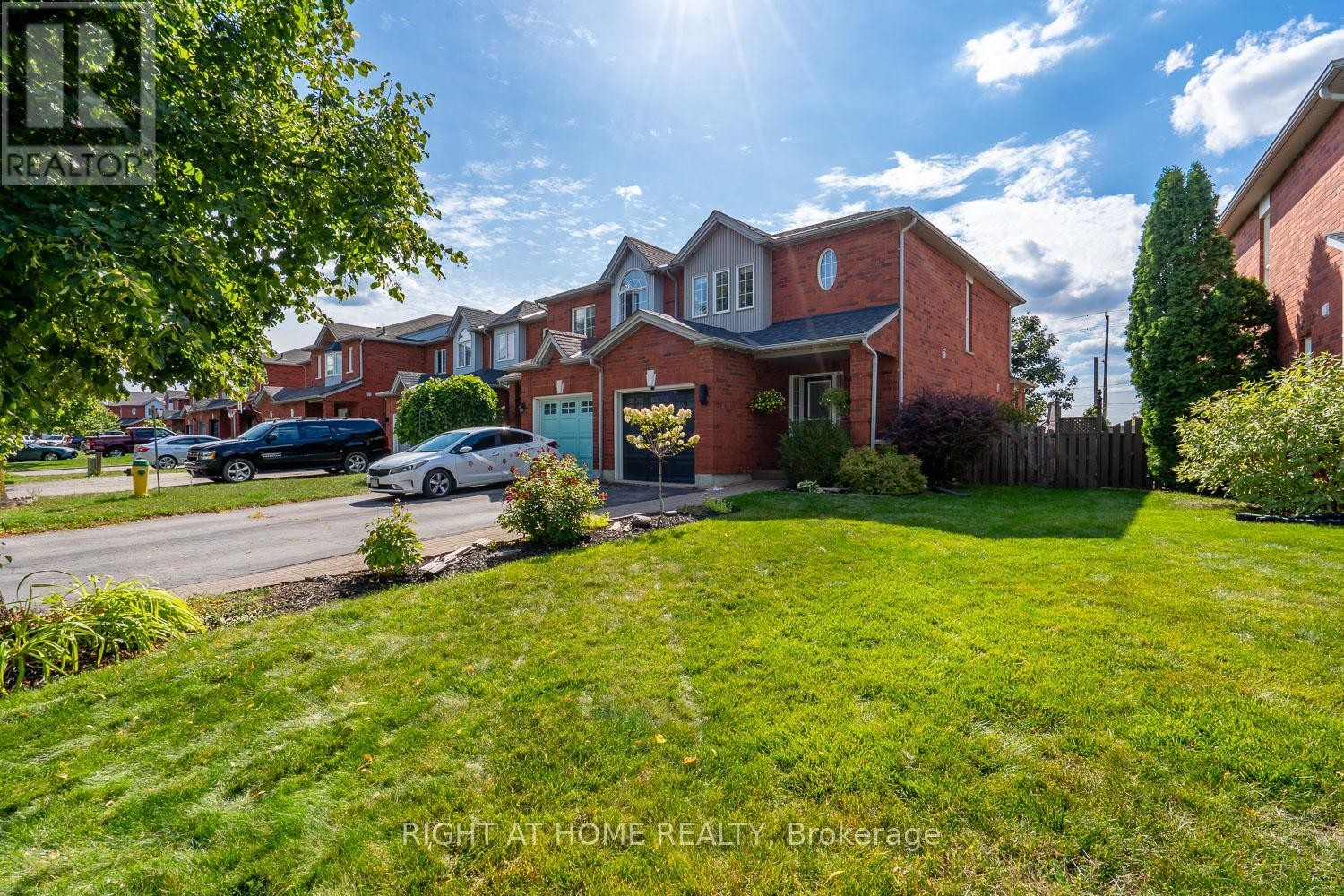
72 SMITH STREET
New Tecumseth (Alliston), Ontario
Listing # N12398156
$689,900
3 Beds
2 Baths
$689,900
72 SMITH STREET New Tecumseth (Alliston), Ontario
Listing # N12398156
3 Beds
2 Baths
!!!Welcome to this rare and beautifully maintained all-brick freehold end-unit townhome, perfectly situated on an oversized lot in one of Allistons most sought-after west end neighbourhoods !!! Offering exceptional frontage and depth. Step inside and be greeted by a bright and spacious layout, thoughtfully designed with modern finishes and numerous upgrades. This home features luxury flooring, granite countertops, stainless steel appliances, Pot Lights, New Light fixtures creating a warm and contemporary atmosphere throughout. The open-concept main level is ideal for both everyday living and entertaining, offering a seamless flow between the kitchen and living area With Easy Access to a walk out deck . Upstairs, generous bedrooms provide comfort and functionality for the whole family, while the finished basement expands your living space with endless possibilities. Whether you need a cozy family room, home office, gym, or play area, this lower level adapts perfectly to your lifestyle ! One of the homes standout features is the private, fully fenced backyard with no rear neighbors, offering peace, privacy, and a perfect retreat for summer barbecues or quiet evenings outdoors. *Garage has access to both the backyard & front Hall entrance of the house* Located in a quiet, family-friendly pocket of Alliston, this home is steps from parks, top-rated schools, community centres, and local restaurants, while still being close to major amenities and commuter routes. Combining modern design, functionality, and an unbeatable location, this property truly checks every box. Don't miss your chance to own this exceptional home in one of Allistons most convenient and desirable neighbourhoods !!! (id:7526)
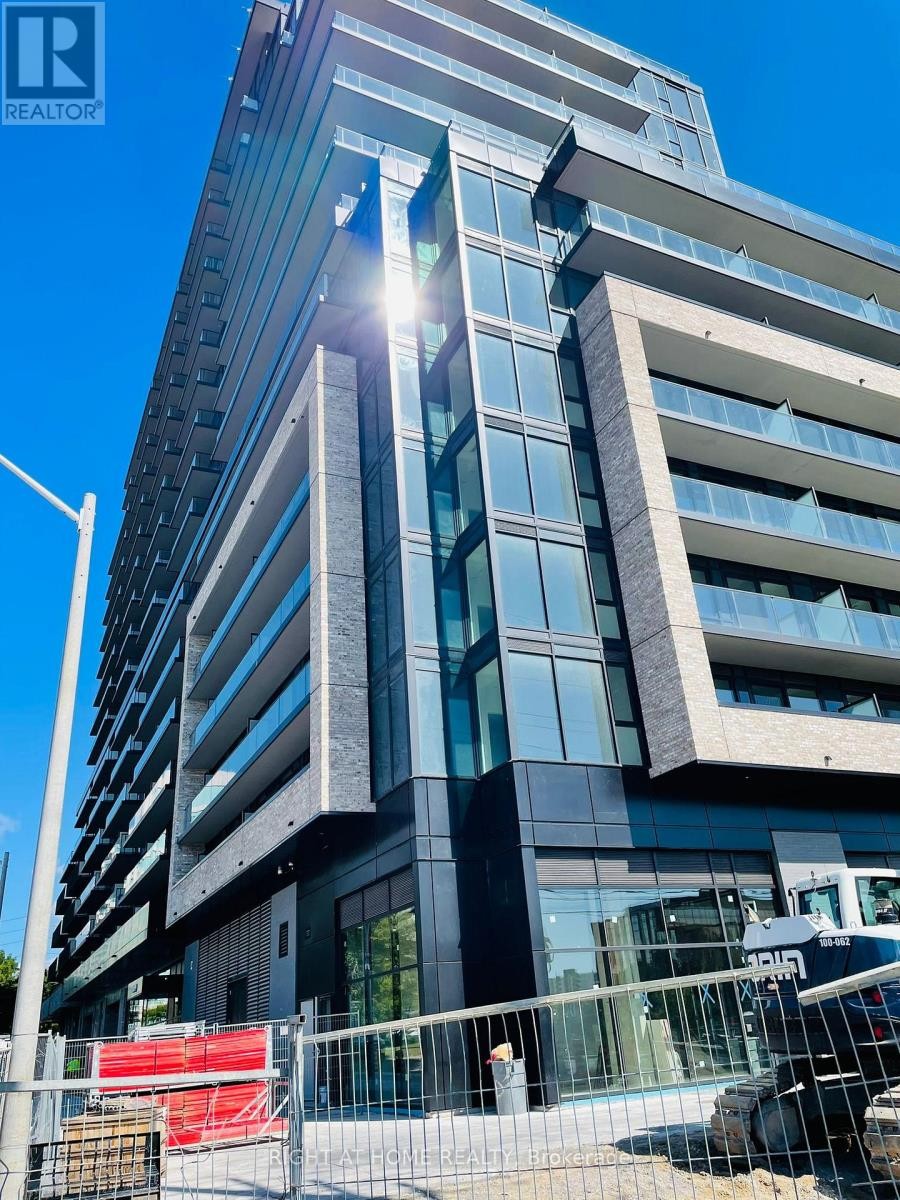
1416 - 3009 NOVAR ROAD
Mississauga (Cooksville), Ontario
Listing # W12397564
$2,400.00 Monthly
2 Beds
2 Baths
$2,400.00 Monthly
1416 - 3009 NOVAR ROAD Mississauga (Cooksville), Ontario
Listing # W12397564
2 Beds
2 Baths
Never-occupied 14th floor condo with a functional open layout, 9-ft ceilings & modern finishes throughout. Bright living/dining area, upgraded kitchen with quartz counters & full-size stainless steel appliances. Primary bedroom with 3-pc ensuite & large closet. Floor-to-ceiling windows bring all-day natural light. Enjoy your east-facing balcony with breathtaking views of downtown Toronto & the lakeperfect for dining or relaxing. In-suite laundry. Steps to future Hurontario LRT, minutes to Square One, UTM, Cooksville GO, QEW, shopping & dining. Luxury amenities include gym, yoga studio, rooftop terrace & concierge. Includes 1 parking, 1 locker, heat & high-speed internet. (id:7526)
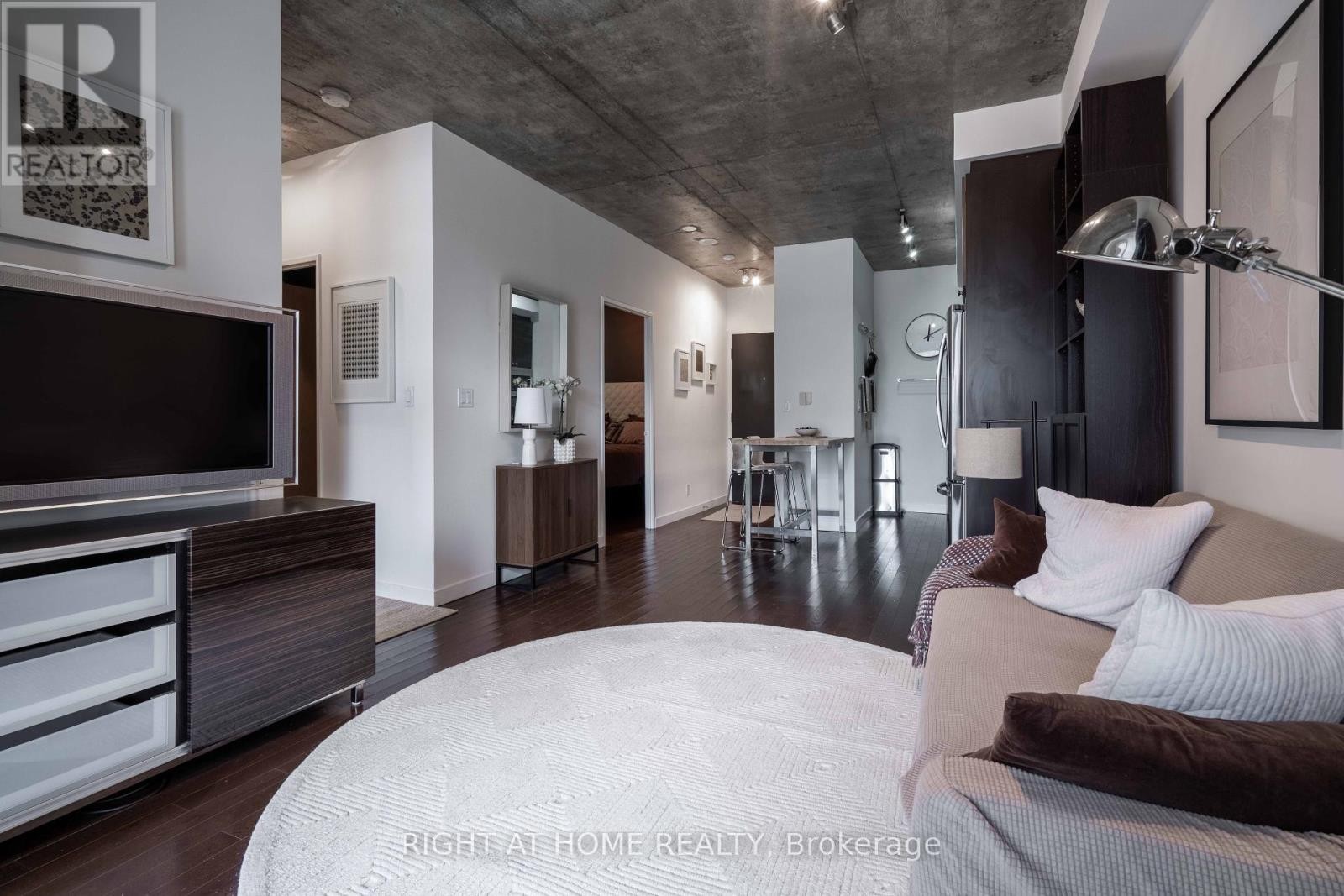
413 - 1 SHAW STREET
Toronto (Niagara), Ontario
Listing # C12397658
$639,999
1+1 Beds
1 Baths
$639,999
413 - 1 SHAW STREET Toronto (Niagara), Ontario
Listing # C12397658
1+1 Beds
1 Baths
Welcome to the highly sought-after DNA condos in the King W & Shaw neighborhood, offering a perfect blend of modern aesthetics and comfort. This 1 bedroom plus den unit boasts hardwood floors, stainless steel appliances, ensuite laundry and bathroom with walk-in shower. The spacious enclosed den is ideal flex space as an office or bedroom. Enjoy abundant natural light from its private, south facing position, and extend your living space outdoors on to the covered balcony equipped with line for gas BBQ. With approximately 685 sq ft. of interior space, the primary bedroom includes large windows, double closet with organizers and 9ft smooth ceilings. The building offers convenient amenities, including ample visitors parking, concierge, fitness facilities, vibrant party room and spacious rooftop terrace with unobstructed views of the CN Tower. Boutique building in the trendy King West area. Steps to Liberty Village, Trinity Bellwood Park, TTC, Grocery, Shops, Restaurants, Parks and Waterfront (id:7526)
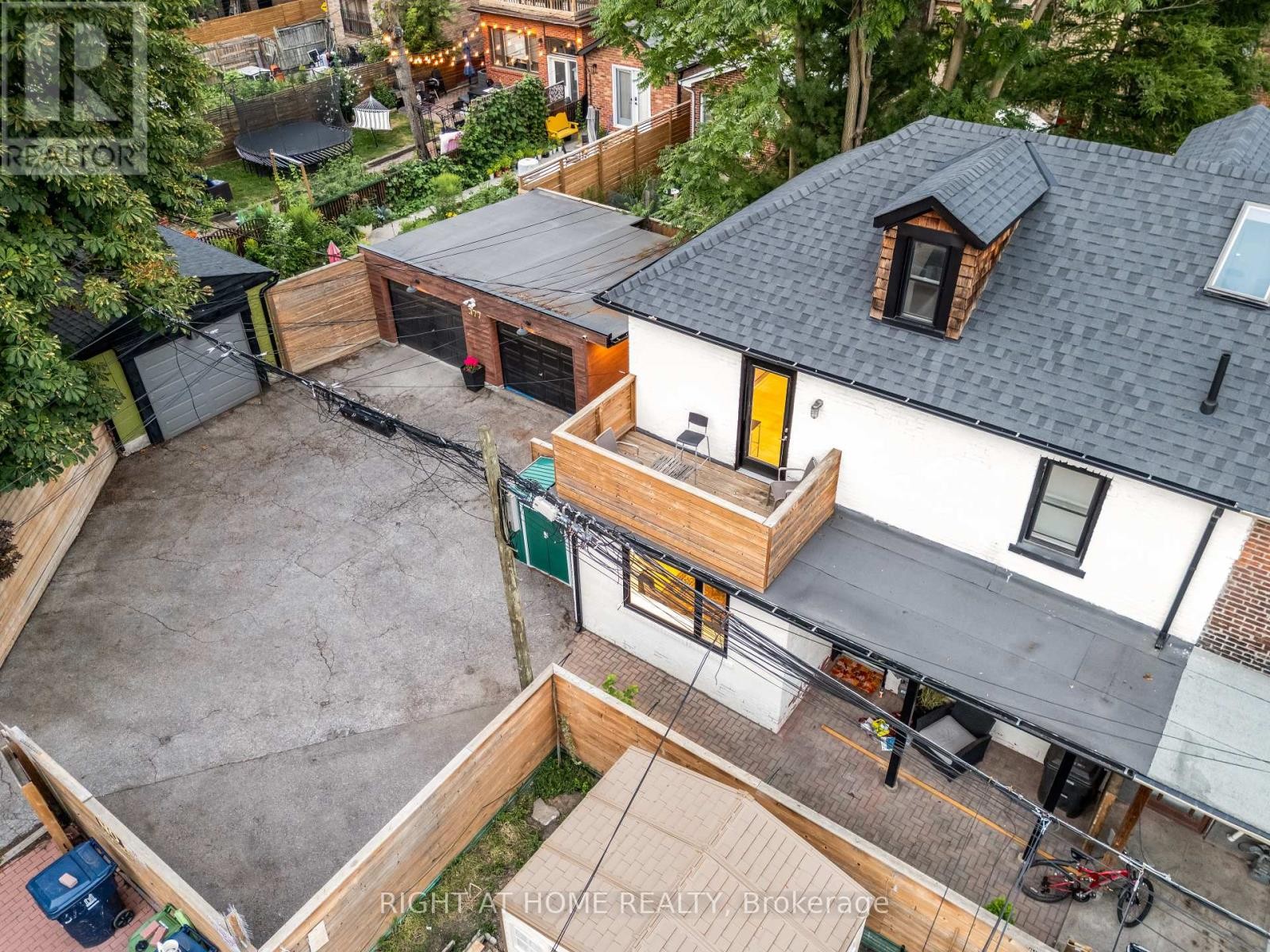
377 LANSDOWNE AVENUE
Toronto (Dufferin Grove), Ontario
Listing # C12397738
$1,499,000
4 Beds
4 Baths
$1,499,000
377 LANSDOWNE AVENUE Toronto (Dufferin Grove), Ontario
Listing # C12397738
4 Beds
4 Baths
Rare legal duplex in Torontos vibrant west end! Tucked away down a private lane, 377 Lansdowne Ave is a unique and fully renovated legal duplex that combines modern finishes with incredible functionality. Nestled where Brockton Village, Bloordale, Dufferin Grove, and Little Portugal meet, this property offers the best of Torontos west end. Stroll to trendy cafes, artisanal bakeries, multicultural dining, and boutique shops along Dundas, Bloor, and College. Enjoy nearby Dufferin Grove Park, the West Toronto Rail path, and Trinity Bellwoods Park, while being just steps to Lansdowne and Dufferin subway stations, UP Express, GO Transit, and multiple TTC routes for a seamless 10 minute commute to downtown Toronto.The home sits on an oversized 62.17 x 43.83 ft lot with 5 total parking spaces, including a double garage with pot lights and new openers a true rarity in the city. Both units are spacious and thoughtfully designed, each featuring 2 bedrooms and 2 full bathrooms, open concept layouts, new stainless steel appliances, quartz countertops, glass railings, and solid oak staircases. The upper unit spans two and a half bright levels, while the lower unit offers a walkout basement, electric fireplace, and modern finishes perfect for multigenerational living or rental income.Extensive renovations include new flooring, heated flooring in basement, new windows, plumbing, electrical, central A/C, a 65 gallon hot water tank, new furnace, and a heat pump. This property is turnkey and worry free, ideal for a savvy owner who wants to house hack, seeking $30K-$40K ABNB income annually or end users wanting a live and rent setup. Experience the perfect balance of urban living, investment opportunity, and private comfort in one of Torontos most desirable west end communities. No rental items! (id:7526)
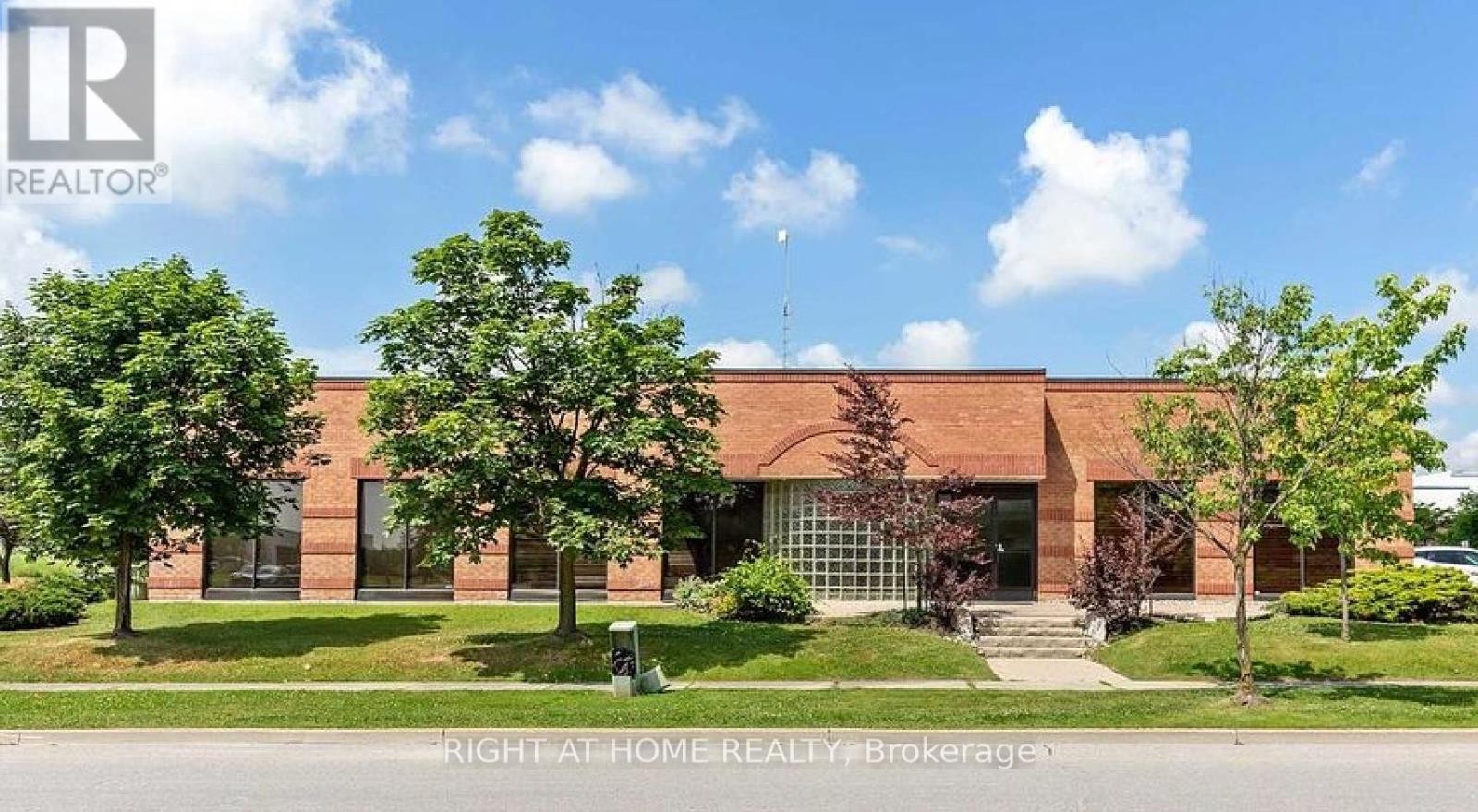
2556 MEADOWPINE BOULEVARD
Mississauga (Meadowvale Business Park), Ontario
Listing # W12398158
$4,599,000
$4,599,000
2556 MEADOWPINE BOULEVARD Mississauga (Meadowvale Business Park), Ontario
Listing # W12398158
Rare Freestanding 10,109 sq. ft. building with loft storage in prime Meadowvale Business Park. Features impresive reception/waiting area, large boardroom, 11 executive offices, large sales floor, 5 private washrooms, gas fireplace, custom cabinetry, Bar area, outdoor patio facing Meadowpine. Immediate access to Hwy 401/403/407 and all amenities. Ideal for professional offices or warehouse. (id:7526)
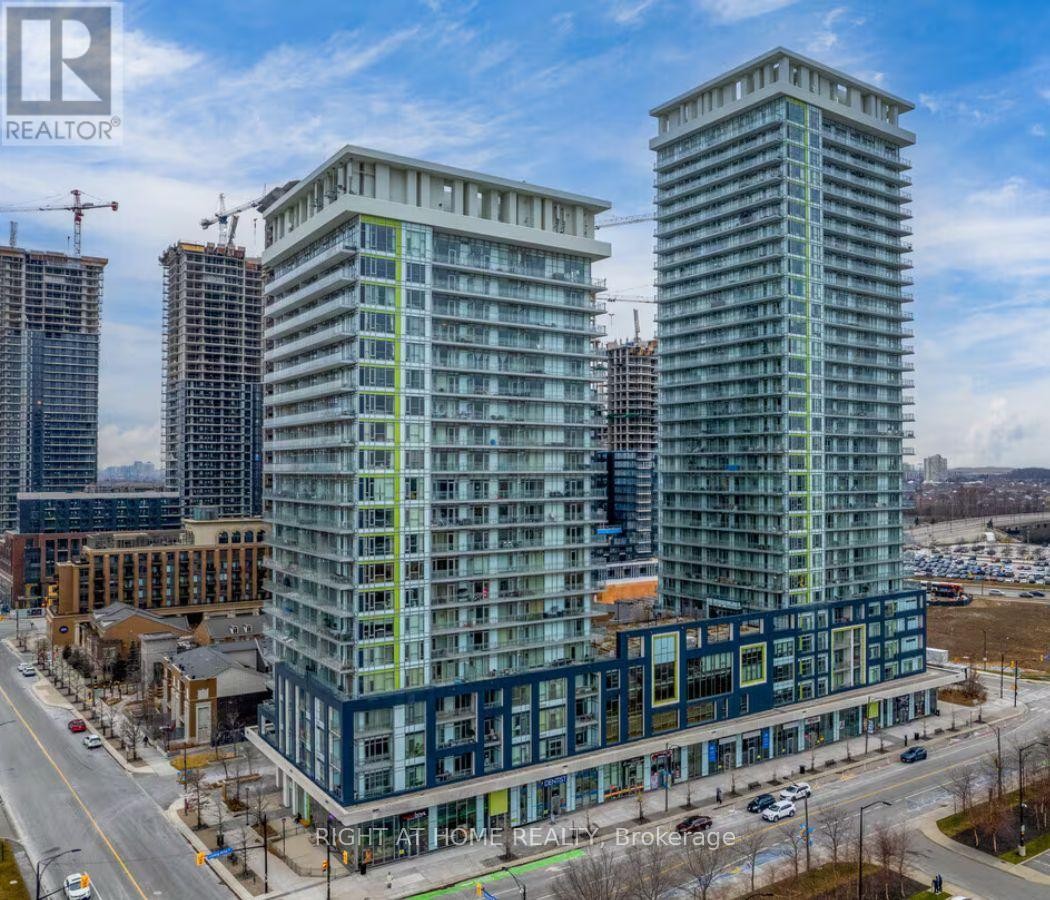
2105 - 360 SQUARE ONE DRIVE
Mississauga (City Centre), Ontario
Listing # W12398217
$2,600.00 Monthly
2 Beds
2 Baths
$2,600.00 Monthly
2105 - 360 SQUARE ONE DRIVE Mississauga (City Centre), Ontario
Listing # W12398217
2 Beds
2 Baths
Experience modern urban living in this stunning 900 Sqft corner suite at Daniels Limelight North Tower, offering breathtaking panoramic views from every angle. Located in the vibrant heart of Mississauga, this bright and spacious condo boasts dark-stained wood flooring, soaring 9 Ft ceilings, and floor-to-ceiling windows that flood the home with natural light. The open-concept design is perfect for entertaining or relaxing, with seamless flow throughout.This suite comes complete with 1 underground parking space and 1 locker, providing both convenience and peace of mind.Step outside and youre just moments from Square One Shopping Centre, Sheridan College, Celebration Square, the Living Arts Centre, Central Library, and excellent public transit. Easy highway access makes commuting a breeze.At Limelight, youll enjoy world-class amenities including a state-of-the-art fitness centre, full-size basketball court, party and media rooms, rooftop terrace, and 24-hour concierge.Perfect for professionals, students, or families, this home offers the best of city living in one of Mississaugas most desirable communities. (id:7526)
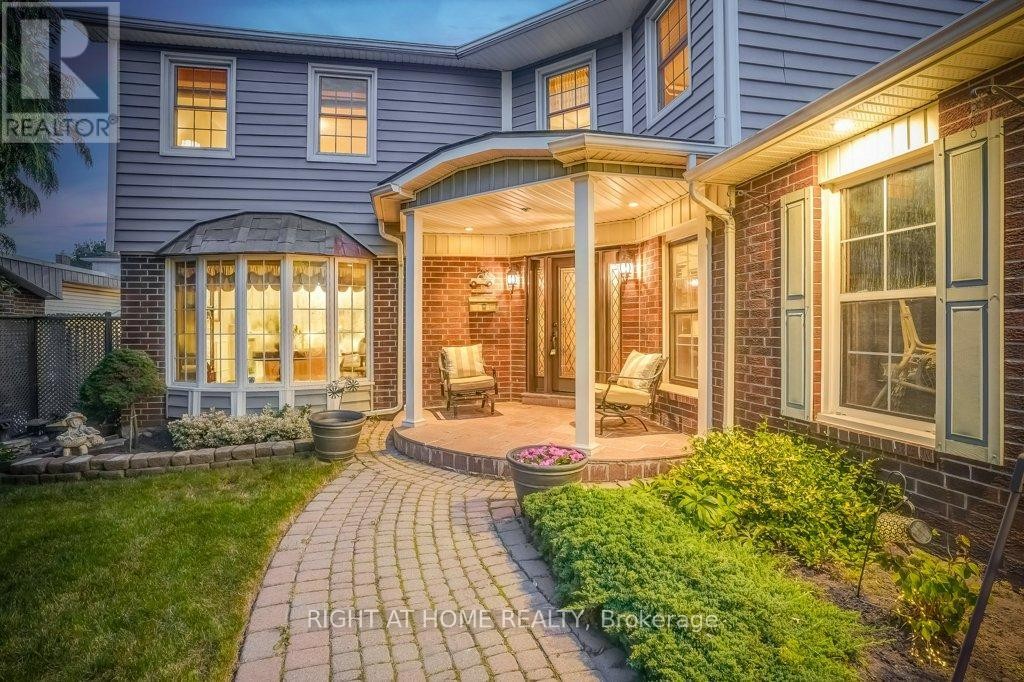
4193 CLAYPINE RISE
Mississauga (Rathwood), Ontario
Listing # W12398756
$1,399,000
4 Beds
4 Baths
$1,399,000
4193 CLAYPINE RISE Mississauga (Rathwood), Ontario
Listing # W12398756
4 Beds
4 Baths
Welcome to 4193 Claypine Rise, an upgraded 2-storey detached home that blends luxury, comfort & family-friendly design. With 4 generous bedroomsthree with walk-in closetsfloors finished in oak hardwood, this home is tailored for modern living. Two bedrooms showcase custom wainscotting, while designer fixtures & a smart lighting system integrate with Google Home or Apple HomeKit for convenience.At the heart of the home is the open-concept gourmet kitchen, crafted for both daily living & culinary passion. A chef will appreciate the Miele double ovens with warming drawer, Miele cooktop, Panasonic under-counter microwave, built-in Jenn-Air French door fridge, Bosch dishwasher, Vent-A-Hood exhaust, plus a sun-filled garden window ideal for herbs.Open to the kitchens dining area, the family room is a bright & versatile space with oak flooring, sunny west exposure, a sliding door walkout to cedar deck & a gas fireplace as its focal pointperfect for casual family living or entertaining.The living room is spacious & welcoming, framed by bay windows that flood the space with light. Finished with crown moulding, wainscotting & a custom mantel around the gas fireplace, its a refined gathering place.The entertainers basement is open & inviting, featuring a fireplace with mantel, LED pot lights, 5.1 surrounded ready with high end in ceiling rears included, a spacious 3-pc bath featuring a glass shower enclosure, workshop & storage.Outdoors, enjoy a landscaped garden with custom ambient lighting, creating a resort-inspired patio space. Quality, longevity & low maintenance were priorities when adding a 350+ sq. ft. cedar deck, premium built-to-last metal roof & vinyl siding, complementing the homes robust brick exterior. A 200-amp service is ready for future upgrades like a pool.Set in a friendly Mississauga neighbourhood, Claypine Rise offers proximity to top schools, trails, parks & shopping, with easy access to transit, Pearson Airport & highways. (id:7526)
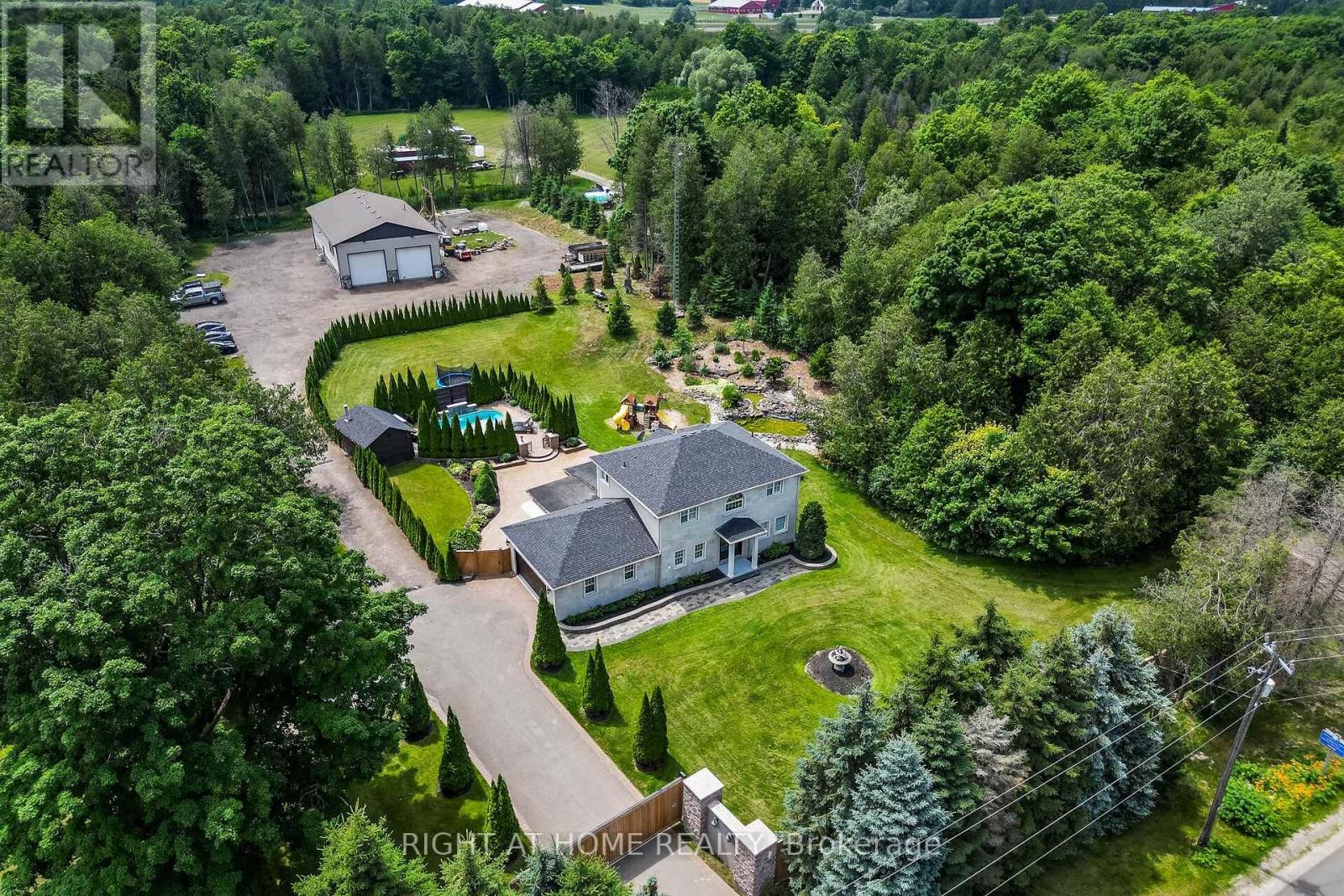
13640 GUELPH LINE
Milton, Ontario
Listing # W12398862
$2,449,000
3+1 Beds
4 Baths
$2,449,000
13640 GUELPH LINE Milton, Ontario
Listing # W12398862
3+1 Beds
4 Baths
Welcome To 13640 Guelph Line, A Stunning Custom Estate Nestled On 2 Serene Acres! Completley Renovated Inside And Out, Surrounded By The Natural Wonders Of The Green Belt, This Property Has A Very Rare Mixed Use Rural (A2) Zoning Allowing For Additional Dwellings, Home Businesses And More! This Luxurious Detached Home Features Almost 3,200 Sq. Ft Of Finished Living Space, While The Expansive 3,400 Sq.ft Workshop With Offices Provides Ample Room For Creativity and Productivity. Built With Concrete Block Exterior Walls, The Shop Offers Complete Interior Repurposing Possibilities. Enter Through The Extravagant And Secure Gate With Intercom And Discover A Gorgeous Renovated Open-Concept Interior With A Walkout To The Custom Covered Outdoor Kitchen Overlooking The Serene Pond With Waterfall. Hike over to the Bruce Trail from your Backyard or Take a 5 Minute Bike Ride to Rockwood Conservation Area! The Beautifully Landscaped Property Boasts An Inground Heated Saltwater Pool, Complete With An Outdoor Bar, Washroom And Change Room Ideal For Entertaining! With Geothermal Heating/Cooling, A Drilled Well, And Irrigation System, This Home Is Almost Off The Grid, Minimizing Utility Expenses and Property Tax. Just A 2-Minute Walk From The Bruce Trail And Minutes From The 401 And Many Small Lakes, Pearson Airport only 35 Minutes, This Property Offers The Perfect Blend Of Seclusion And Accessibility With A Live/Work or Even A Rental Income Possibility With Very Low Expenses.*Don't Miss This Rare Opportunity!* Take A Virtual Tour And Experience The Luxury And Freedom Of This Incredible Estate. === Workshop: Fully Finished Office Space, Board Meeting Room, Employee Leisure/Events Space, 3 Piece Bath, 2 Pc Powder Room (60%). - Workshop Is (40%) With 2 Large Bay Doors. All Block Construction, No Obstruction Pillars & 17 Ft Ceiling Height. 2 Bay Doors Are 13 Ft In Height. (id:7526)
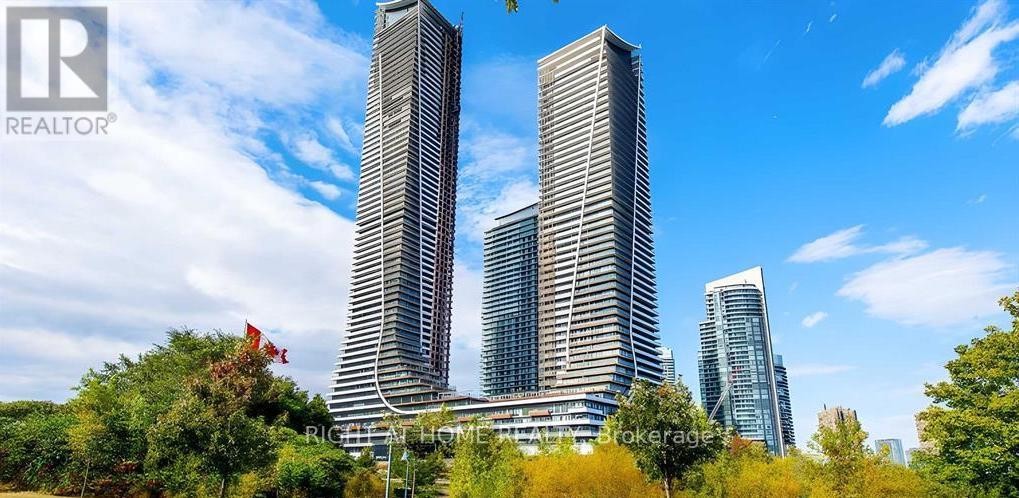
917 - 30 SHORE BREEZE DRIVE
Toronto (Mimico), Ontario
Listing # W12396573
$649,900
1+1 Beds
1 Baths
$649,900
917 - 30 SHORE BREEZE DRIVE Toronto (Mimico), Ontario
Listing # W12396573
1+1 Beds
1 Baths
Welcome to your new home in one of the city's most prestigious residences. This stylish one-bedroom plus den condo offers a perfect combination of modern design and everyday comfort.The thoughtfully designed open-concept layout features a spacious primary bedroom and a versatile den, ideal for a home office, study, or guest space. The kitchen is equipped with modern cabinetry, contemporary countertops, and stainless steel appliances, while the private balcony provides the perfect spot to relax and take in the scenic views of Lake Ontario. Residents will enjoy access to premium amenities, including an indoor pool, state-of-the-art fitness centre, and 24/7 concierge service for both convenience and peace of mind. Strategically located, this condo offers quick access to the QEW, public transit, and downtown attractions. Just steps from Lake Ontario and neighbouring parks, you'll enjoy endless opportunities for scenic walks, outdoor activities, and relaxation. Plus, the area is surrounded by top-rated restaurants, cafes, and vibrant nightlife. Don't miss the chance to live in this dynamic community where luxury and convenience come together seamlessly. (id:7526)
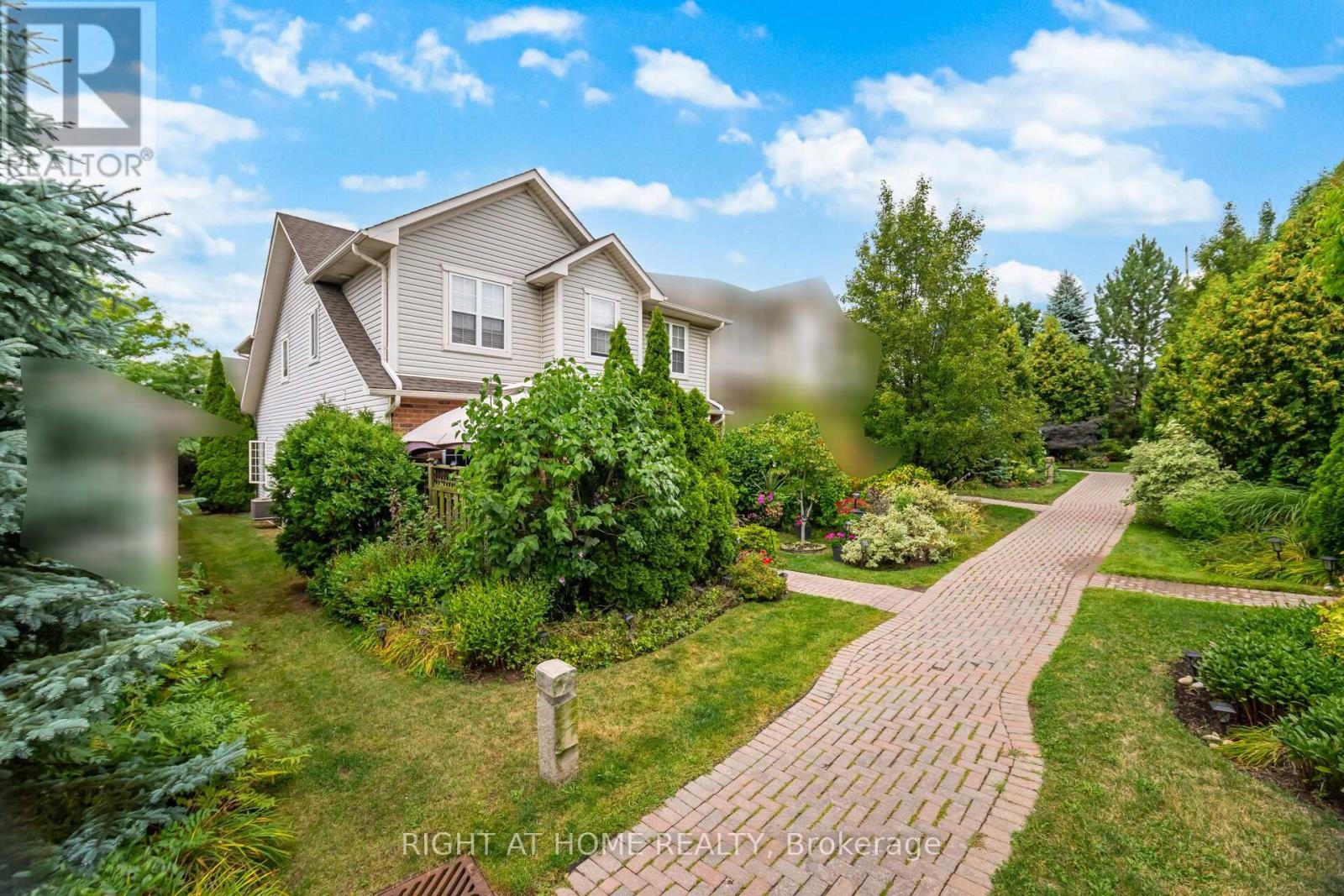
35 - 1085 HARROGATE DRIVE
Hamilton (Ancaster), Ontario
Listing # X12396581
$639,999
2+1 Beds
4 Baths
$639,999
35 - 1085 HARROGATE DRIVE Hamilton (Ancaster), Ontario
Listing # X12396581
2+1 Beds
4 Baths
Welcome to this stunning 2-bedroom, 4-bathroom townhome in the highly desirable "MeadowcreekVillage" in Ancaster. This home offers great living turnkey living space ideal forprofessionals, young families, or downsizing. The main level features an open-concept livingand dining area perfect for entertaining. A convenient powder room is also located on the mainfloor. Upstairs, you'll find two oversized bedrooms, each with walk-in closets and privateensuite bathrooms, offering comfort and privacy. The finished basement adds even more spacewith a third bedroom, a full bathroom, a cozy additional living area with ample storage. Thedetached garage provides parking for one vehicle plus storage, with an extra parking spot infront. Located just minutes from highway access, public transit, top-rated schools, shops(i.e. Costco), and restaurants, this move-in-ready home offers low-maintenance, high-qualitycondo living in one of Ancaster's best communities. (id:7526)
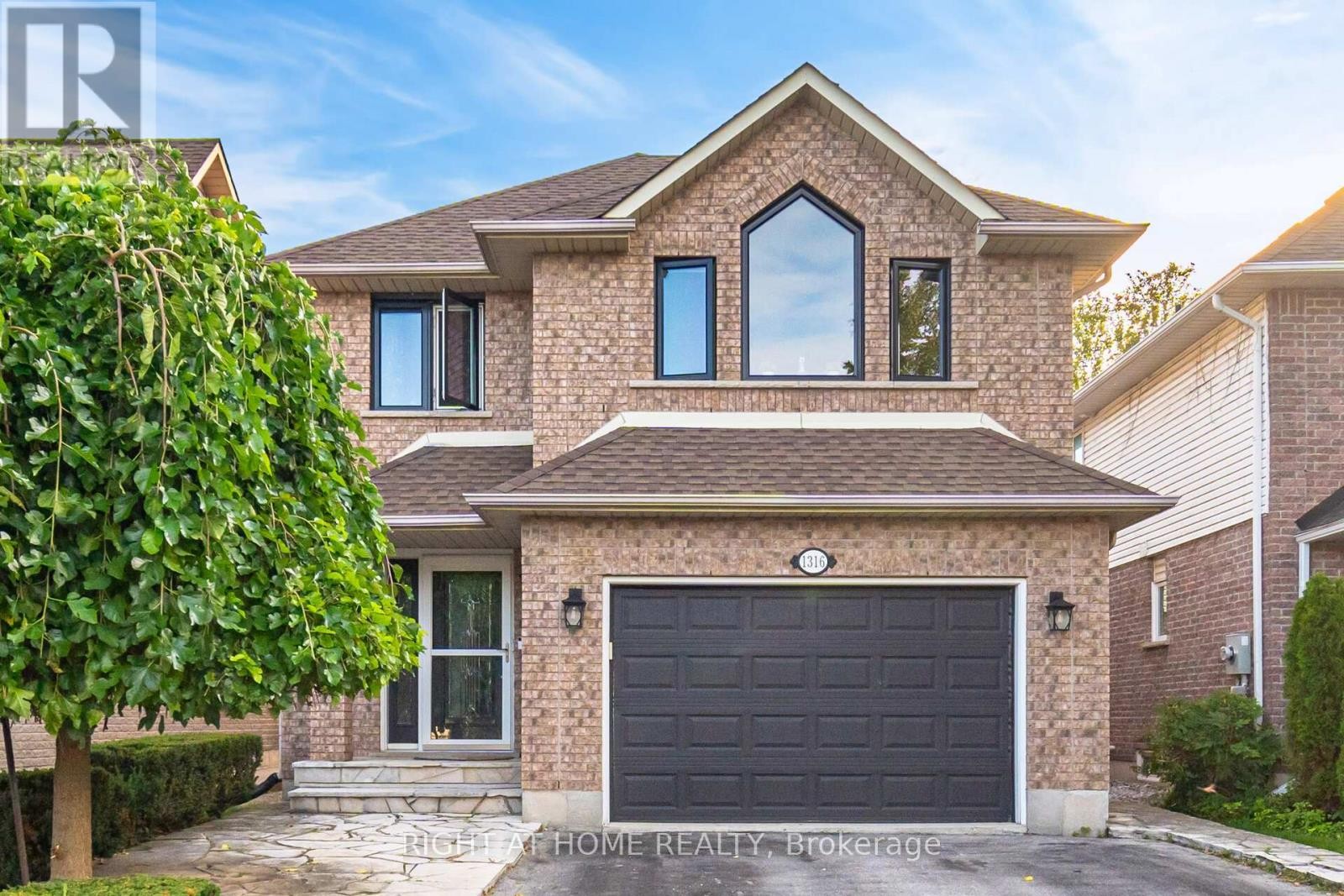
1316 INGLEHART DRIVE
Burlington (Tansley), Ontario
Listing # W12396424
$1,159,900
3 Beds
3 Baths
$1,159,900
1316 INGLEHART DRIVE Burlington (Tansley), Ontario
Listing # W12396424
3 Beds
3 Baths
Welcome to The Sought After Tansley Woods. Enjoy the Life-Style of This Beautiful 3 Bedroom Finished Basement with Rough-In Bath Home In One Of Burlingtons Most Desirable And Family-Friendly Neighbourhoods. Set On a Mature Street Surrounded By Parks, Trails and Everyday Amenities, This Home Offers a Perfect Blend of Comfort + Space for Everyone to Enjoy. The Bright and Functional Main Floor Features a Spacious Open Concept Living and Dining Room That are Highlighted By Oversized Windows and a Gas Fireplace, Large Oversized Kitchen & Breakfast Area . The 2nd Floor Family Room Creates a Warm and Inviting Atmosphere to Finish the Day. The Oversized Primary Suite Offers Walk-in Closet & 4 Piece Ensuite. Open Concept Finished Basement with Rough-in Bath. Beautiful Landscaped Front To Back with Flagstone, But Wow The Back Yard FlagStone with Covered Patio/ BBQ Area Mature Shrubs for Absolute Privacy. Oversized Garage. This is a Must see . (id:7526)
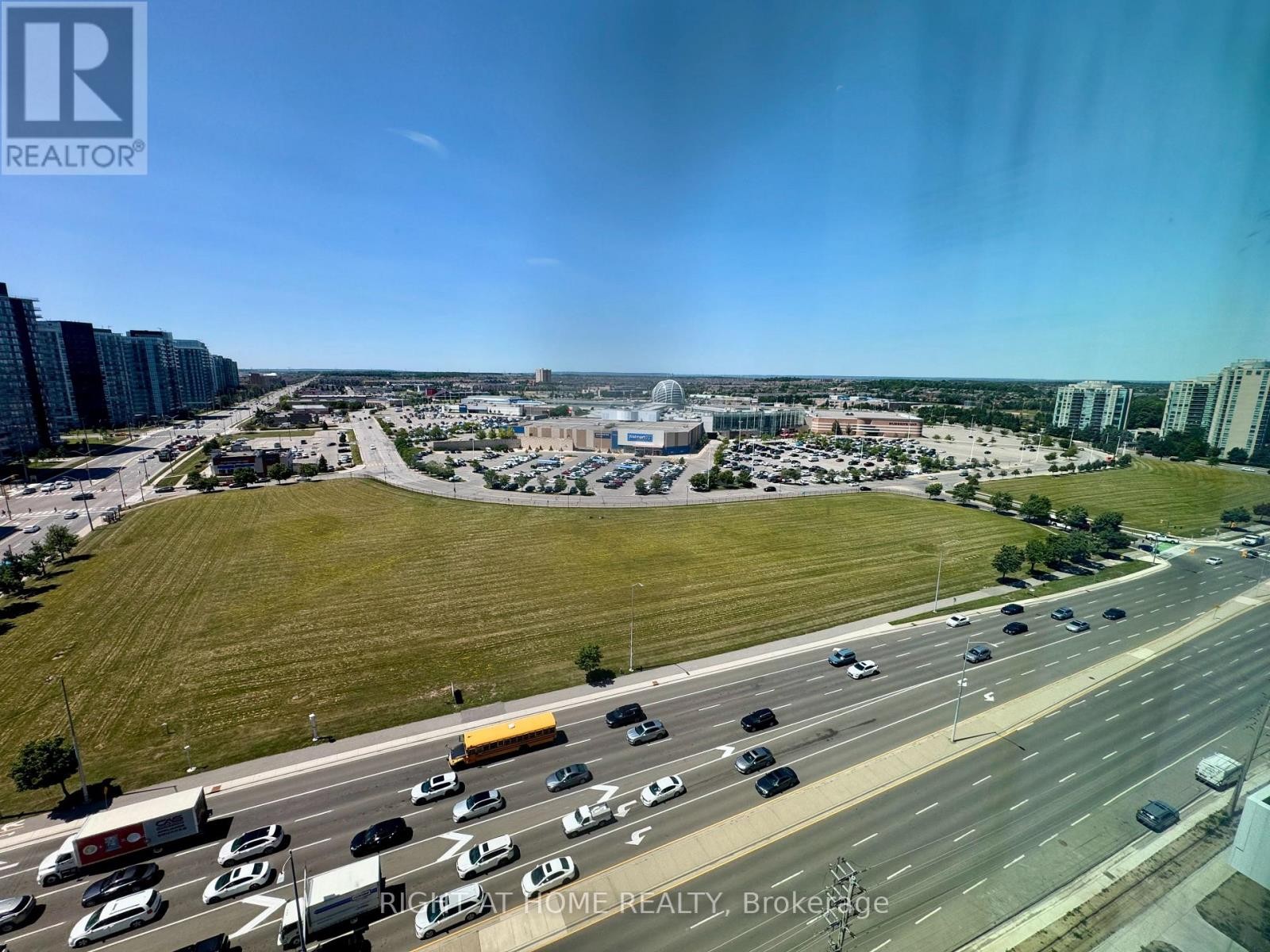
#1219 - 2485 EGLINTON AVE W AVENUE
Mississauga (Central Erin Mills), Ontario
Listing # W12396601
$2,200.00 Monthly
1 Beds
1 Baths
$2,200.00 Monthly
#1219 - 2485 EGLINTON AVE W AVENUE Mississauga (Central Erin Mills), Ontario
Listing # W12396601
1 Beds
1 Baths
Welcome to the modern living at the luxurious Kith condos, a brand new never lived in one bed one bathroom with a well equipped kitchen with stainless steel appliances. A suite perfectly situated in the vibrant Erin Mills community! Amazing views from the 12th floor Perfect for professionals, seeking comfort and convenience in a vibrant community and access to premium amenities including a basketball court with running/walking track, a fully equipped DIY workshop, state of the art theatre room, co-working space with Wi-Fi, indoor party room, and an outdoor dining area with BBQ for summer evenings.The home invites you into a bright, airy space with 9-foot smooth ceilings, Steps from Walmart, Credit Valley Hospital, Erin Mills Town Centre, top schools, shops, dining, and Cineplex. With convenient access to bus stops, Highways 403 & 407, the GO bus terminal, and nearby Streetsville & Clarkson GO stations, commuting is effortless. (id:7526)
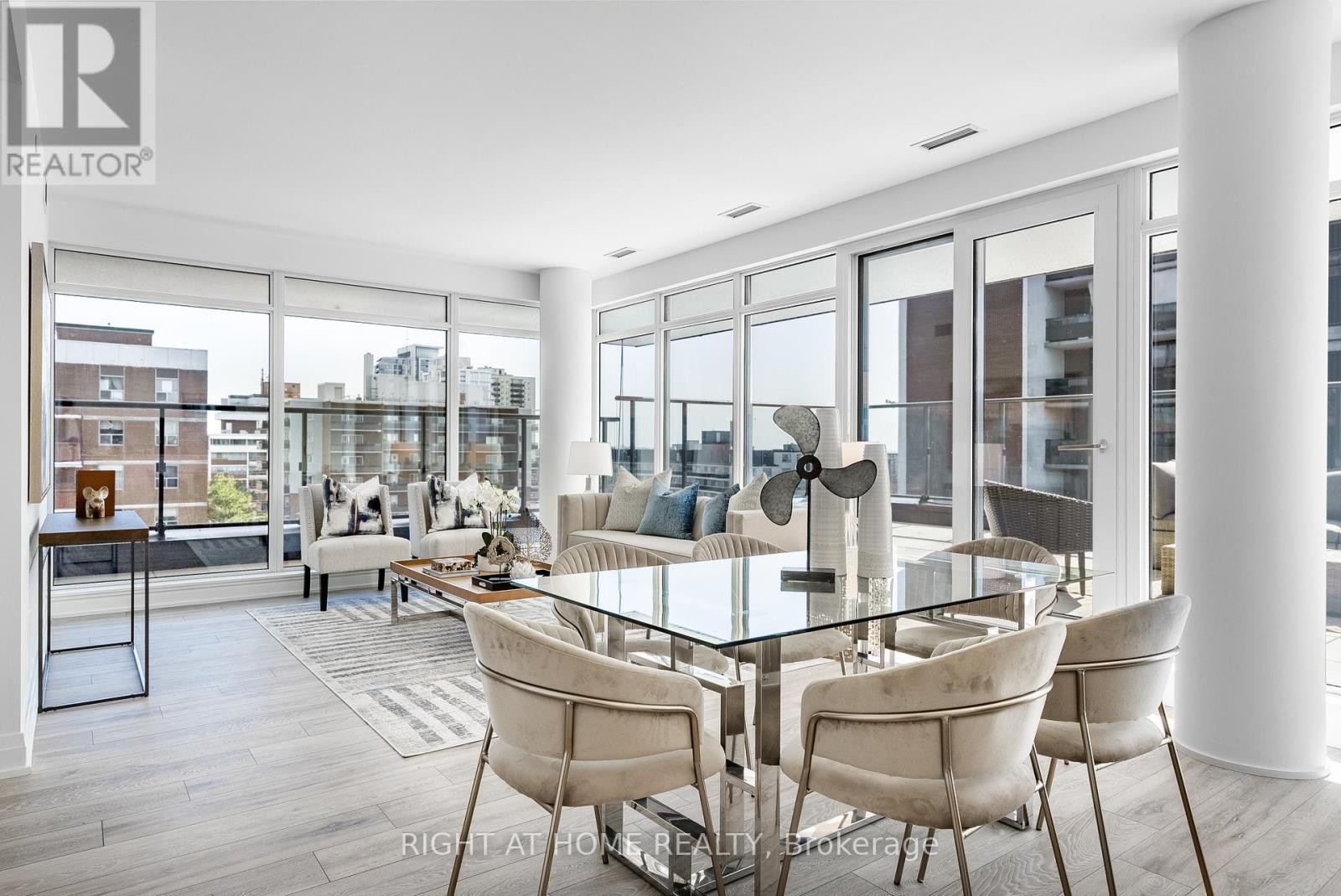
802 - 21 PARK STREET E
Mississauga (Port Credit), Ontario
Listing # W12396875
$3,850.00 Monthly
2 Beds
2 Baths
$3,850.00 Monthly
802 - 21 PARK STREET E Mississauga (Port Credit), Ontario
Listing # W12396875
2 Beds
2 Baths
Welcome to TANU Suite 802 a stunning 2 bedroom, 2 bathroom south-facing condo with over 1,600 sq. ft. of indoor and outdoor living space. Designed for both style and comfort, this suite blends modern finishes with a layout perfect for everyday living and entertaining.The bright, open-concept kitchen, dining, and living areas are the heart of the home, featuring floor-to-ceiling windows that fill the space with natural light and open to your private terrace. The kitchen is a chefs delight, complete with sleek cabinetry, modern built-in appliances, a large pantry, kitchen island, and an upgraded water filtration system.Bedrooms are thoughtfully tucked away for privacy. The primary suite offers two closets, a spa-like 4-piece ensuite, and a sliding door step-out to the terrace. The second bedroom also enjoys outdoor access, with floor-to-ceiling windows and a wall-to-wall closet.Your living space extends outdoors to a rare full-sized terrace with a private gas BBQ and water hookup ideal for summer dining, lounge seating, sunbathing, or even your own garden oasis. Convenience is key with a premium underground parking spot directly across from the elevator and a large locker for extra storage. Residents also enjoy resort-style amenities: 24-hour concierge, guest suites, state-of-the-art gym, movie lounge, party and games rooms, media room, business centre with WiFi, and car wash. All this in an unbeatable Port Credit location steps from the waterfront, marina, parks, GO Station, boutique shops, cafés, bistros, and vibrant nightlife. Suite 802 delivers it all: modern design, natural light, expansive outdoor living, upscale amenities, and the lifestyle of Port Credits most sought-after address. (id:7526)
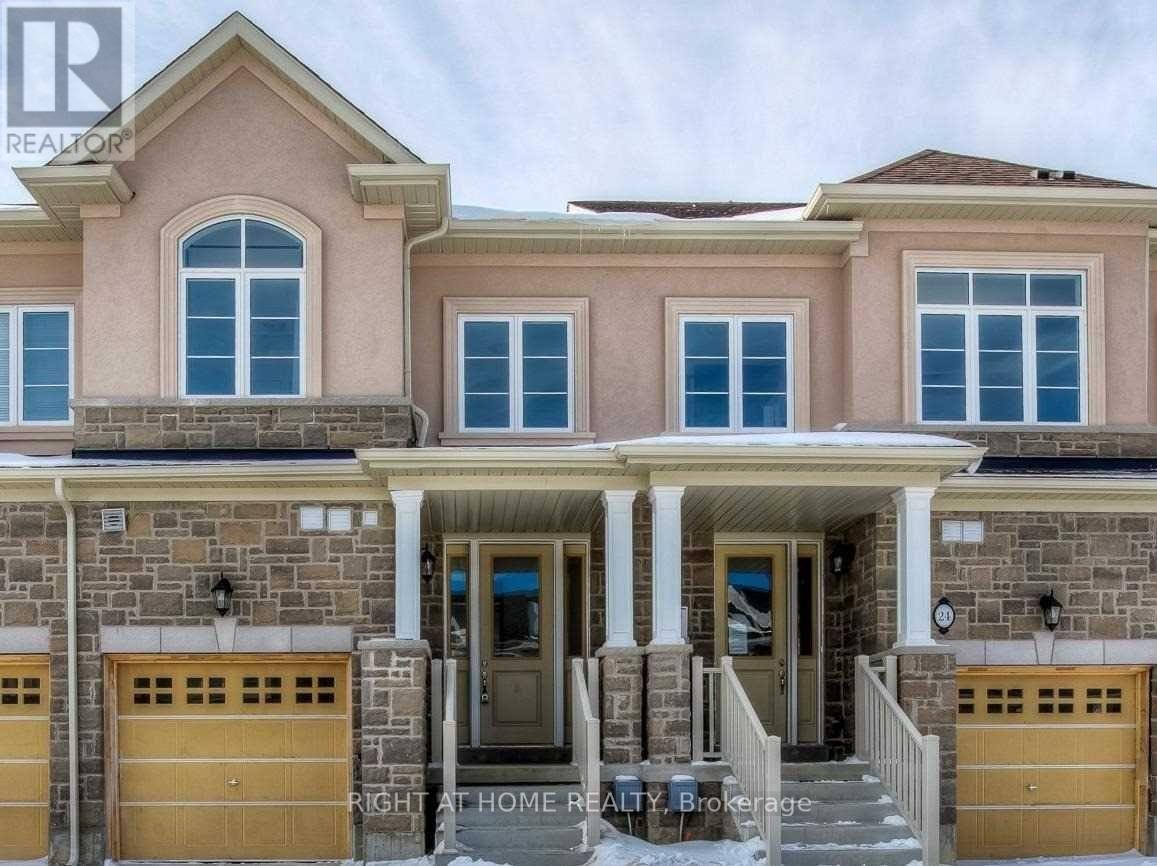
20 TALENCE DRIVE
Hamilton (Stoney Creek Mountain), Ontario
Listing # X12396982
$2,990.00 Monthly
4 Beds
4 Baths
$2,990.00 Monthly
20 TALENCE DRIVE Hamilton (Stoney Creek Mountain), Ontario
Listing # X12396982
4 Beds
4 Baths
Over 2,000 Sqft Townhome Featuring 4 Bedrooms & 4 Bathrooms. Includes Double Master Suites, 9-Ft Ceilings, Hardwood Floors, Spacious Kitchen With Breakfast Island & Premium Stainless Steel Appliances. Bright & Sun-Filled With Abundant Natural Light. Conveniently Located Within Walking Distance To Saltfleet District High School & Mount Albion Elementary. (id:7526)
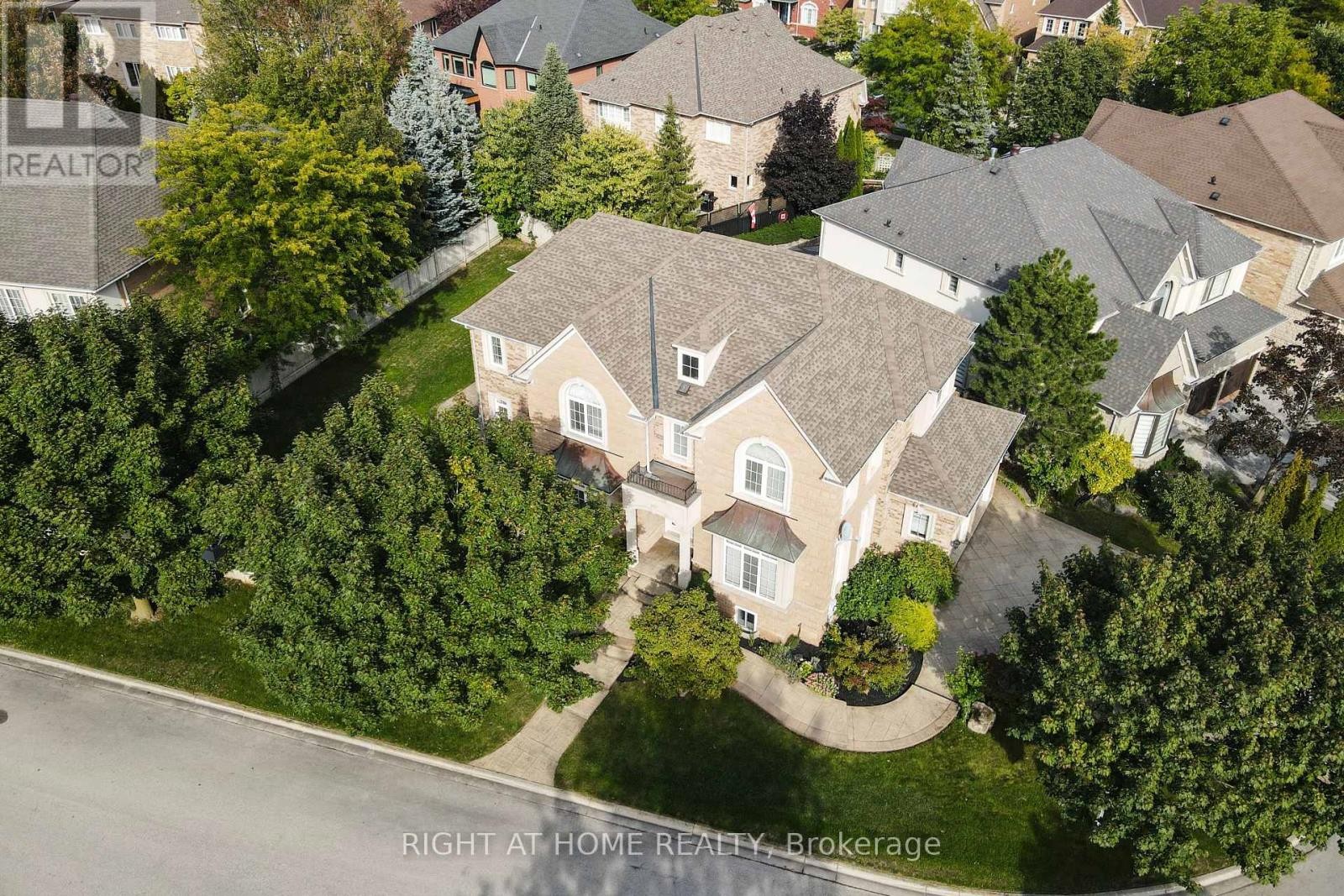
2435 VALLEY FOREST WAY
Oakville (RO River Oaks), Ontario
Listing # W12397259
$2,649,900
4+1 Beds
5 Baths
$2,649,900
2435 VALLEY FOREST WAY Oakville (RO River Oaks), Ontario
Listing # W12397259
4+1 Beds
5 Baths
ONE OF THE MOST SOUGHT AFTER NEIGHBOURHOODS IN OAKVILLE BORDERING HERITAGE TRAIL / SIXTEENTH MILE CREEK AND LIONS VALLEY PARK AREA WELCOMES YOU HOME TO A 4 PLUS 1 BEDROOM DETACHED HOME ON A PREMIUM SIZE LOT. APPROX 3300 SQ FT OF ABOVE GRADE LIVING SPACE PLUS A FINISHED BASEMENT WITH AN ADDITIONAL BEDROOM AND 3 PC WASHROOM. GRAND DOUBLE DOOR ENTRY VIA THE STAMPED CONCRETE CURVED WALKWAY AROUND THE HOME TO THE FRONT ENTRANCE TAKES YOU TO THE HIGH CEILING OPEN CONCEPT LIVING / DINING/KITCHEN/FAMILY ROOMS. THE UPPER LEVEL HAS 4 BEDROOMS WITH A JACK N JILL STYLE WASHROOM AND TWO ENSUITES. THE SPACIOUS PRIMARY BEDROOM IS ELEGANTLY UPDATED WITH SPA-LIKE 5 PC ENSUITE AND A LARGE WALK-IN CLOSET. LAUNDRY ON THE GROUND FLOOR. HARDWOOD FLOORS AND HARDWOOD STAIRS ON ALL 3 LEVELS.POTLIGHTS. CROWN MOULDING. OFFICE ROOM ON THE MAIN FLOOR. GAS FIREPLACE IN THE FAMILY ROOM. CALIFORNIA SHUTTERS. CHEF KITCHEN WITH STAINLESS STEEL APPLIANCES (KITCHENAID/MIELE) WITH TONS OF CABINET SPACE. QUARTZ COUNTERTOP/ISLAND. BREAKFAST AREA WALKS OUT TO THE POOL SIZE BACKYARD WITH INTERLOCK PATIO, LAWN SPRINKLER SYSTEM, FULLY FENCED AND PRIVATE. DOUBLE CAR GARAGE WITH CONCRETE DRIVEWAY TO PARK AN ADDITIONAL 5 CARS. TOP NOTCH SCHOOL DISTRICT, PROXIMITY TO HIGHWAYS, TRANSIT, TRAILS, PARKS, HOSPITAL AND OTHER LOCAL CONVENIENCES. LUXURIOUS LIVING NESTLED IN A TRULY COVETED AREA. THIS HOME HAS BEEN A BLESSING TO A SINGLE FAMILY FOR ABOUT 2 DECADES. IT HAS BEEN WELL CARED FOR AND IT SHOWS!!! BOOK YOUR SHOWING TODAY. (id:7526)
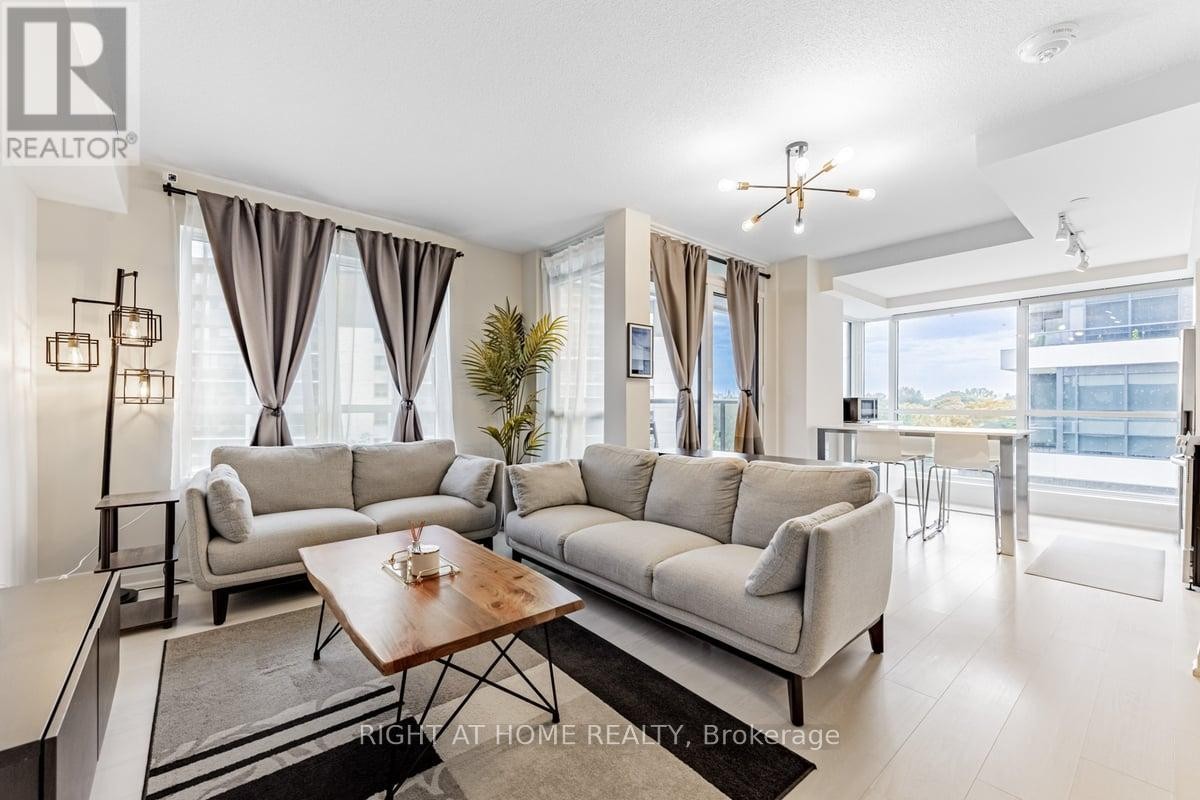
339 - 26 GIBBS ROAD
Toronto (Islington-City Centre West), Ontario
Listing # W12397190
$719,000
3+1 Beds
2 Baths
$719,000
339 - 26 GIBBS ROAD Toronto (Islington-City Centre West), Ontario
Listing # W12397190
3+1 Beds
2 Baths
Welcome to Valhalla Park Terraces, A 10 storey boutique condo! entering the chic lobby you will be greeted by 24hr security and a spacious waiting area. This 3 bed + study and 2 bath corner unit will be waiting for you with a short ride to the 3rd floor. Nestled in the corner of the building, this carpet-free unit offers a unique and spacious layout(1087sqft +92sqft balcony one of the largest units). Upon entering the suite, you'll notice a well sized foyer which can also be used as a study. Once you're done exploring the foyer, you will walk into a sun filled living space with windows in every room except the 3rd bed which is positioned near the living space for flexibility of a 3rd bedroom, extra living space, hobby area, or a work station perfect for those working from home. The bathrooms offer the best of both worlds with a stand up shower in one and a bath tub in the other. 1 parking, locker and internet included. Close to HWY 427, Sherway mall + Kipling go **EXTRAS** outdoor playground, party room, BBQ area, library w/wifi, rooftop terraces, crossing the sky bridge you'll find an outdoor infinity pool, gym, and yoga room. The building offers ample visitor parking. (id:7526)


