Listings
All fields with an asterisk (*) are mandatory.
Invalid email address.
The security code entered does not match.

3128 - 5 MABELLE AVENUE
Toronto (Islington-City Centre West), Ontario
Listing # W12320160
$849,900
2+1 Beds
2 Baths
$849,900
3128 - 5 MABELLE AVENUE Toronto (Islington-City Centre West), Ontario
Listing # W12320160
2+1 Beds
2 Baths
Wake up to breathtaking CN Tower and lake views and step into a lifestyle where luxury meets ultimate convenience at Tridels prestigious Bloor Promenade. This sunlit 2+1 bedroom suite in the heart of vibrant Islington Village offers a seamless blend of style and comfort with modern finishes, wide-plank laminate floors, a sleek stainless steel kitchen, and a versatile den perfect for your home office or creative space. Whether you are commuting downtown via Islington Subway Station just steps away, grabbing a coffee at a local café, or enjoying dinner at one of the many nearby restaurants, everything you need is at your fingertips. Unwind with over 50,000 sq. ft. of resort-style amenities, including a state-of-the-art gym, indoor pool, steam room & sauna, basketball court, yoga studio, theatre & media rooms, kids' play zone, guest suites, and elegant party spaces. With 1 underground parking spot, an oversized locker, this home checks every box. Experience upscale condo living where every day feels like a five-star getaway. Note: Photos are from a previous listing when the unit was staged. (id:7526)

703 - 40 OLD MILL ROAD
Oakville (QE Queen Elizabeth), Ontario
Listing # W12320334
$2,500.00 Monthly
1+1 Beds
1 Baths
$2,500.00 Monthly
703 - 40 OLD MILL ROAD Oakville (QE Queen Elizabeth), Ontario
Listing # W12320334
1+1 Beds
1 Baths
Steps to GO Station & Lake Ontario, Welcome to Unit 703 at 40 Old Mill Road, a beautifully upgraded 1-bedroom plus den condo available for lease in the prestigious Oakridge Heights community in South Oakville. Ideally located just a 10-minute walk from Downtown Oakville, the Lake Ontario waterfront, and the Oakville GO Station, this spacious suite offers approximately 820 square feet of refined living space with upscale finishes and tranquil views.The modern, open-concept kitchen features granite countertops, a breakfast bar, under-cabinet lighting, and a double stainless-steel sink, perfect for both everyday use and entertaining. The living and dining areas are enhanced by hardwood floors, 9-foot ceilings, crown molding, and a built-in gas fireplace set against a custom stone accent wall. Floor-to-ceiling windows and a Juliet balcony bring in natural light and provide beautiful sunset views.The large primary bedroom offers brand new laminate flooring, a walk-in closet, and a second mirrored double closet. A spacious den, currently used as a second bedroom, makes an ideal home office or private dining area. The elegant bathroom includes a Jacuzzi tub and a separate glass shower. Additional features include in-suite laundry, excellent storage, and underground parking with a private locker. This well-maintained and secure building offers 24-hour gatehouse security, an indoor swimming pool, fitness centre, renovated party room, outdoor BBQ area, and plenty of visitor parking. The location is unbeatable within walking distance to Whole Foods, Starbucks, Shoppers Drug Mart, and all the shops and restaurants in Kerr Village and Old Oakville. With quick access to the QEW, public transit, scenic parks, and top-rated schools, this condo rental offers a convenient and comfortable lifestyle in one of Oakville's most desirable communities. Enjoy Indoor pool and world class Building amenities (id:7526)

741 CHALLINOR TERRACE N
Milton (HA Harrison), Ontario
Listing # W12320563
$3,200.00 Monthly
2+1 Beds
3 Baths
$3,200.00 Monthly
741 CHALLINOR TERRACE N Milton (HA Harrison), Ontario
Listing # W12320563
2+1 Beds
3 Baths
This Is The One!! Stunning 2+1 Bedroom, 2.5 Bathroom Freehold Townhome With Built-In Garage. Open Concept Layout. Huge Kitchen With Loads Of Storage And Breakfast Bar. Spacious Living And Dining Area With A Walkout To The Largest Terrace Available On Any Unit. Perfect For The Bbq, A Patio Set And Soaking Up The Sun. Upgraded Hardwood Flooring And Hardwood Staircase. Main Floor Laundry And Powder Room. Entry Way Has Ample Space For A Home Office Or Workout Area. Note: Photos are from a previous listing. (id:7526)

5676 BRIGHTPOOL CRESCENT
Mississauga (East Credit), Ontario
Listing # W12320464
$1,290,000
4 Beds
4 Baths
$1,290,000
5676 BRIGHTPOOL CRESCENT Mississauga (East Credit), Ontario
Listing # W12320464
4 Beds
4 Baths
Welcome to this stunning detached home in the highly sought-after East Credit neighbourhood, offering With 4 spacious bedrooms, 4 bathrooms, a double garage, and a driveway for 3 cars, total 5 parking, this property provides ample room for big family and guests. Enjoy the cozy family room with a gas fireplace. Upstairs offers 4 spacious bedrooms, a primary suite with a 5-piece ensuite. Don't Miss this Gem, Move in and Enjoy! Ideally located near Heartland, you'll be close to all the amenities you need. Finished Basement Features 3 Pc Bathroom & Large Furnace/Storage Area Plus Cold Cellar. Prestigious Street In River Run. There are Two (2 )Laundry rooms, 1 in ground floor and 1 in basement! Perfect Home For Large Family. Quiet Crescent Location. Conveniently Located Close To Great Schools, Parks, Shopping Square One Mall, Erin Mills Town Centre, Rivergrove Community Centre, GO Transit, Church, Mosque And Major highways (401, 407), Hospital, Streetsville Village, restaurants, Credit River, parks, public transit, & the Heartland Town Center. A must see !. 4 Very Large Bedrooms. **EXTRAS** Light Fixtures, Window Coverings, Central Air, Inside Access To Garage, Laundry Room Side Door.Light Fixtures, Central Air, 4 Windows in Basement, Huge Extra Spce In basement For Making More. (id:7526)

353 QUEENSTON ROAD
Hamilton (McQuesten), Ontario
Listing # X12320536
$2,395,000
$2,395,000
353 QUEENSTON ROAD Hamilton (McQuesten), Ontario
Listing # X12320536
Unlock the Full Potential of This Prime Investment Opportunity! This under utilized propertyis poised for transformation and growth under new ownership. Featuring three commercial units, six residential apartments, and a versatile banquet hall, the site offers multiple income streams just waiting to be optimized. Strategically located along the Future LRT transit corridor and zoned for mixed-use medium density, this corner lot boasts 122 feet of frontage on Queenston Road and generous on-site parking. The property is easily accessible via the RedHill Parkway and the QEW, enhancing both visibility and convenience. Included in the sale is a well-established variety store business (excluding inventory) the only one in the Queenston-Beland area, benefiting from limited competition and future area development. (id:7526)

1511 - 205 SHERWAY GARDENS ROAD
Toronto (Islington-City Centre West), Ontario
Listing # W12320816
$549,900
1+1 Beds
1 Baths
$549,900
1511 - 205 SHERWAY GARDENS ROAD Toronto (Islington-City Centre West), Ontario
Listing # W12320816
1+1 Beds
1 Baths
Very clean and well maintained condo in One Sherway Condos! Large 1 Bedroom + Den Floor** 681 Sq Ft Of Living Space! Open Concept Living & Dining Room with Hardwood Floors, Floor To Ceiling Windows, Spacious Kitchen with Stainless Steel Appliances, Breakfast Bar And Stone Countertops** Primary Bedroom Has A Large Closet***Oversized Den that is currently being used a Second Bedroom** Lovely Open Balcony with West Views** Resort-Style Amenities including: Indoor Pool, Hot Tub, Gym, Party Room, Visitor Parking, 24Hr Concierge**Beautiful grounds with fountains and walking paths** 1 Parking + 1 Locker Included** (id:7526)

4001 - 7 MABELLE AVENUE
Toronto (Islington-City Centre West), Ontario
Listing # W12321063
$2,800.00 Monthly
2+1 Beds
2 Baths
$2,800.00 Monthly
4001 - 7 MABELLE AVENUE Toronto (Islington-City Centre West), Ontario
Listing # W12321063
2+1 Beds
2 Baths
Welcome To Islington Terrace. Architecturally Striking. It's Sophisticated Design Feels Like A Luxury Hotel. A New 779 Sq Ft Unit With 2 Bedrooms Plus A Spacious Den. Brightly Filled With Natural Light & Juliette Balcony. Two Full Bath And A Modern Kitchen Design. Steps To Ttc, Islington Subway Station & A Great Summer Walk To The Prestigious Kingsway. Indoor Pool, Gym, Concierge, Theatre, Bbq Area, Basketball Half Court. (id:7526)

# 910 - 460 CALLAWAY ROAD
London North (North R), Ontario
Listing # X12321144
$614,900
2 Beds
2 Baths
$614,900
# 910 - 460 CALLAWAY ROAD London North (North R), Ontario
Listing # X12321144
2 Beds
2 Baths
Enjoy luxury living at NorthLink by TRICAR, perfectly situated off Sunningdale and near the London Golf Club. This premium 2-bedroom, 2-full bathroom condo with pantry and in-suite laundry is just three years young and move-in ready. High ceilings, engineered hardwood flooring, and pot lights add a sleek, modern touch. The spacious living room features a chic electric fireplace and flows into a well-defined dining area. The beautiful kitchen showcases fine modern cabinetry, upgraded quartz countertops, an elegant backsplash, and ceramic tile in all wet areas. A sun-filled living area with a floor-to-ceiling door opens to a large balcony overlooking scenic trails. Stainless steel appliances, window coverings, two underground parking spots, and a storage locker are all included. Exceptional building amenities include a fitness room, golf simulator, resident lounge, guest suite, and secure controlled entry. Residents can also enjoy an exclusive-use sports court and outdoor patio area overlooking Medway Valley, just steps from Sunningdale Golf & Country Club. The building is also pre-wired with fibre internet and CAT 5E data lines for seamless high-speed connectivity. Convenient to Masonville Mall, University Hospital, and Western. Condo fees include all utilities except personal hydro. Energy-efficient central heating and cooling with a programmable thermostat in each suite. Book your private showing today. (id:7526)

1412 - 335 WEBB DRIVE
Mississauga (City Centre), Ontario
Listing # W12321170
$619,000
2+1 Beds
2 Baths
$619,000
1412 - 335 WEBB DRIVE Mississauga (City Centre), Ontario
Listing # W12321170
2+1 Beds
2 Baths
Bright and spacious 2 bedroom + den and 2 full washrooms condo in a well maintained building at square one. The unit has an abundance of sun light. A great, functional layout with bedrooms on either side of the living room and a washroom for each bedroom. There is a spacious solarium with a great view. The unit has (1) exclusive parking and (1) exclusive locker. The building is well maintained with great amenities, 24 hours security, spacious welcoming lobby, gym, pool, squash court, party room and visitor parking. The utilities included in the maintenance fees are heat, water, high speed internet, common elements, building insurance, locker and parking. Walking distance to square one mall, square one bus terminal, YMCA, Sheridan College, Celebration square, parks, grocery stores, public transit at your door, schools (elementary and high schools), banks, Doctor's clinics and much more. This property HAS NOT been staged. (id:7526)

1 DRAKE COURT
Strathroy-Caradoc (SW), Ontario
Listing # X12321262
$779,000
2+2 Beds
3 Baths
$779,000
1 DRAKE COURT Strathroy-Caradoc (SW), Ontario
Listing # X12321262
2+2 Beds
3 Baths
Prepare to Fall in Love with This Turnkey Bungalow on a Family-Friendly Cul-de-Sac. Welcome to this beautifully maintained all-brick bungalow, nestled in a quiet and child-friendly cul-de-sac that offers both charm and convenience. From the moment you step inside, youll be captivated by the elegant design and modern comforts throughout. Soaring 9-foot tray ceilings create a sense of spaciousness, complemented by rich hardwood and ceramic flooring. The open-concept layout is bright and inviting, perfect for both daily living and entertaining guests.The chef-inspired kitchen is a true showstopper, featuring sleek quartz countertops, stylish cabinetry, a generous island with breakfast seating, and seamless flow into the dining and living areas. Direct access from the garage leads to a spacious mudroom with main-floor laundryan ideal setup for busy households.Step outside to your private backyard oasis, fully fenced for privacy and relaxation. Enjoy summer days on the covered deck, take a dip in the above-ground pool (removable upon request), and benefit from the in-ground sprinkler system that keeps the lawn lush with minimal effort.The fully finished basement offers incredible versatility, featuring two additional large bedrooms, a luxurious 4-piece bathroom, and an expansive rec area perfect for a home office, guest suite, or in-law accommodations.With 2+2 spacious bedrooms, 3 full bathrooms, and an abundance of thoughtful upgrades throughout, this home is truly move-in ready. Whether you're looking for multigenerational living or simply a beautifully maintained space to call your own, this exceptional property checks every box. Dont miss your chance to own this one-of-a-kind home! (id:7526)

215 - 50 ANN STREET
Caledon (Bolton West), Ontario
Listing # W12321281
$2,900.00 Monthly
2 Beds
2 Baths
$2,900.00 Monthly
215 - 50 ANN STREET Caledon (Bolton West), Ontario
Listing # W12321281
2 Beds
2 Baths
Luxury Living Awaits! Step into Suite 215 and embrace the eco-friendly lifestyle in this spacious, sunny home. Green-Friendly Building with Smart One technology, contributing to a sustainable and energy-efficient lifestyle. Featuring a Split 2- Bedroom layout for maximum privacy, you will find premium modern finishes, engineered flooring, and 9ft ceilings throughout. The gourmet kitchen boasts plenty of storage, stainless steel appliances, quartz countertops and a central island with breakfast bar. Step onto two expansive balconies for serene views of charming historic Bolton. Situated in the heart of downtown, you'll have everything you need right at your doorstep. Explore historic Bolton with its charming cafes, boutique shops, banks, Tim Horton's, clinics, and pharmacies, all just steps away. Plus, easy access to large plazas and shopping centers for added convenience. Flexible Occupancy Sept 1st - 15th (id:7526)

1701 - 365 PRINCE OF WALES DRIVE
Mississauga (City Centre), Ontario
Listing # W12321329
$2,050.00 Monthly
1 Baths
$2,050.00 Monthly
1701 - 365 PRINCE OF WALES DRIVE Mississauga (City Centre), Ontario
Listing # W12321329
1 Baths
Experience Luxurious Urban Living At Its Finest In This Bright Studio Suite At Limelight Condos! This Open-Concept Unit Features Soaring 9 Ceilings, Floor-To-Ceiling Windows, And Elegant Engineered Laminate Floors Throughout. The Interior Is 439 Sq.ft. And The Balcony Is 86 Sq.ft. With A Total Of 525 Sq.ft. The Unit Has A Modern Kitchen With Stainless Steel Appliances, Ample Storage, And Convenient Ensuite Laundry. Step Out Onto Your Private Balcony And Take In The Impressive City Views. Exceptional Building Amenities Include 24/7 Concierge, A Full-Sized Indoor Basketball Court, State-Of-The-Art Gym, Yoga Studio, Rooftop Terrace With BBQs, Theatre, Party Room, Games Room, And Sauna. Located Just Steps To Square One Shopping Centre (Apple Store, Simons, Holt Renfrew, Walmart, Indigo, Sephora), The Food District, Rabba Fine Foods (24/7), T&T Supermarket, Starbucks, Tim Hortons, Earls, Scaddabush, Kelseys, And More. Walk To Celebration Square For Festivals And Events, Sheridan College, Living Arts Centre, YMCA, And The Newly Renovated Mississauga Library. Convenient Access To MiWay/GO Transit, GO Bus Terminal, And Major Highways (403/401/QEW). Includes Underground Parking And A Private Locker. Available For Move-In As Early As September 1st, 2025. Enjoy The Vibrant Downtown Mississauga Lifestyle At Limelight! Please Note: The Unit Can Come With The Existing Furniture Or The Existing Furniture Can Be Removed And Lights Will Be Changed. (id:7526)

213 - 1063 DOUGLAS MCCURDY COMMON
Mississauga (Lakeview), Ontario
Listing # W12321380
$669,000
1+1 Beds
2 Baths
$669,000
213 - 1063 DOUGLAS MCCURDY COMMON Mississauga (Lakeview), Ontario
Listing # W12321380
1+1 Beds
2 Baths
LUXURY LAKESIDE LIVING IN A BRAND NEW 10FT CEILING, ONE BEDROOM PLUS DEN CONDO WITH 2 WASHROOMS. ABOUT 800SQFT LIVING SPACE OVERLOOKING PARK/RAVINE. RIGHT AT LAKESHORE SHOPS/CAFES/RESTAURANTS AND EASY ACCESS TO THE QEW/PORT CREDIT GO STATION MAKES THIS A GREAT PLACE TO LIVE AND AN EASY COMMUTE TO DOWNTOWN/CITY CENTRE. DEN IS LARGE ENOUGH FOR A SINGLE BED OR OFFICE. PRIMARY BEDROOM HAS 3 PC ENSUITE WITH GLASS STAND UP SHOWER ENCLOSURE. HIGH CEILINGS AND FLOOR TO CEILING WINDOWS MAKE THIS VERY BRIGHT AND SPACIOUS. UNDERGROUND PARKING. LOCKER ON SAME LEVEL IS AN ADDED FEATURE. MODERN FINISHINGS WITH QUARTZ COUNTERTOP AND KITCHEN ISLAND, STAINLESS STEEL KITCHEN APPLIANCES, LOTS OF STORAGE. AMENITIES INCLUDE GYM/EXERCISE ROOM/PARTYROOM/BBQ AREA/PARK. TENANTED PROPERTY. SHOWINGS WITH 24 HOURS NOTICE. A MUST SEE! (id:7526)

2837 KINGSBERRY CRESCENT
Mississauga (Cooksville), Ontario
Listing # W12319890
$1,389,000
3+2 Beds
3 Baths
$1,389,000
2837 KINGSBERRY CRESCENT Mississauga (Cooksville), Ontario
Listing # W12319890
3+2 Beds
3 Baths
Modern & Renovated (3+2Br) European style Home with an Ideal layout! Open concept Dining/Living rm & elegant white Kitchen w/high end appl. Spacious Family rm w/walkout to the backyard and new gas fireplace creates the perfect inviting atmosphere for gatherings. Finished ground floor features large windows, 2 spacious br, 3 pc modern washrm, private office, an oversized laundry rm. Adding a door on the ground floor can create a separate 2 br unit, perfect for rental income. Rough-ins already in place. A new drainage system surrounds the home for added convenience and protection. Cozy patio gazebo & large fenced pool size, well maintained backyard w/soaker hot tub. Excellent schools, Trillium Hospital, library, recr center, Square One, Costco, banks, dog park, tennis courts. One bus to GO Station and Toronto Kipling Station. Exit to QEW, 403. (id:7526)

402 - 1001 BAY STREET
Toronto (Bay Street Corridor), Ontario
Listing # C12319668
$2,600.00 Monthly
1+1 Beds
1 Baths
$2,600.00 Monthly
402 - 1001 BAY STREET Toronto (Bay Street Corridor), Ontario
Listing # C12319668
1+1 Beds
1 Baths
Location! Location! Location! Great Opportunity To Rent A Spacious Unit A Prime Location Downtown Toronto. Great Layout 1Bed + Den (Sliding Door) Can Be Used As 2nd Bedroom Or Office Space. Steps To Wellesley And Bay Subway Station. Near Yorkville And Bloor Shops, UofT, Ryerson University, Restaurants, Hospitals, Queen Park. Ideal For Professionals Or Students. Fully Furnished. Ready To Move In ... 24Hr Concierge, Laundry Suite (id:7526)

216 - 100 DUNDALK DRIVE
Toronto (Dorset Park), Ontario
Listing # E12318788
$405,000
2 Beds
1 Baths
$405,000
216 - 100 DUNDALK DRIVE Toronto (Dorset Park), Ontario
Listing # E12318788
2 Beds
1 Baths
The Smart Start You've Been Waiting For! Move-In Ready Condo Unit in Prime Scarborough Location. This bright and spacious 2 Bedroom is nestled in family friendly neighbourhood. The owners have taken a great pride in maintaining a standard of cleanliness ensuring peace of mind. Ideal for First Time Buyers seeking comfort and convenience. Offers exceptional value with carpet free interior, modern LED lighting, renovated washroom and fresh paint throughout. All Done For You! Low Property Taxes and unbeatable proximity to Hwy 401, Kennedy Commons, Schools, Grocery Stores and Everyday Essentials. Just unpack and start living! (id:7526)
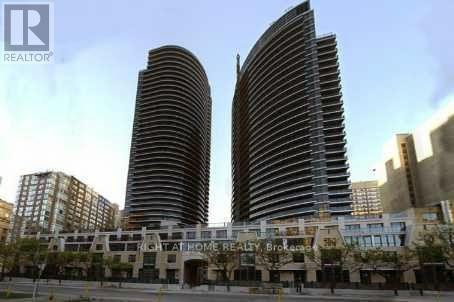
2510 - 25 CARLTON STREET
Toronto (Church-Yonge Corridor), Ontario
Listing # C12319357
$2,250.00 Monthly
1 Beds
1 Baths
$2,250.00 Monthly
2510 - 25 CARLTON STREET Toronto (Church-Yonge Corridor), Ontario
Listing # C12319357
1 Beds
1 Baths
Welcome to Encore at The Met, a highly sought-after residence located at 25 Carlton Street in the vibrant heart of downtown Toronto. This beautifully maintained, spacious one-bedroom suite features a modern open-concept layout, floor-to-ceiling windows, and a large east-facing balcony offering unobstructed panoramic city views. Perfect for single professionals, the unit offers an exceptional blend of comfort and style with functional living space and abundant natural light. Ideally situated just steps from College Subway Station, this condo offers unmatched urban convenience with easy access to Yonge Street, Toronto Metropolitan University (TMU), the University of Toronto, Eaton Centre, Loblaws, Bulk Barn, YMCA, major hospitals, and the Financial District. Residents enjoy a wide range of premium building amenities including 24-hour concierge, gym, indoor pool, sauna, theatre/media room, party room, billiards, guest suites, rooftop BBQ terrace, and visitor parking. With streetcar and subway access right at your doorstep, this is a truly fantastic opportunity to live in the center of it all. Don't miss your chance to enjoy this gorgeous unit in one of Torontos most dynamic neighbourhoods! (id:7526)
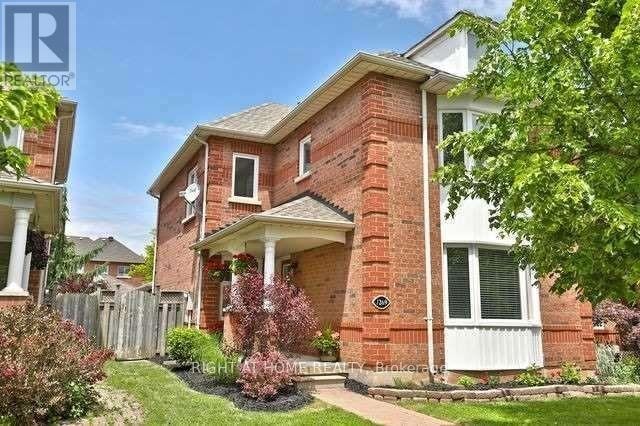
1269 BRILLINGER STREET
Oakville (WT West Oak Trails), Ontario
Listing # W12319430
$3,899.00 Monthly
3 Beds
4 Baths
$3,899.00 Monthly
1269 BRILLINGER STREET Oakville (WT West Oak Trails), Ontario
Listing # W12319430
3 Beds
4 Baths
Fantastic Lease Opportunity in Sought-After West Oak Trails! Welcome to this bright and spacious 3-bedroom end-unit townhome with a rare double garage, located in the highly desirable West Oak Trails neighbourhood. Offering approximately 1,800 sq. ft. of well-designed living space plus a fully finished basement, this home is perfect for families or professionals seeking comfort and convenience.The main level features a generous living room, separate dining area, and a family room open to the kitchen with a cozy breakfast nook. Upstairs, you'll find three spacious bedrooms, including a primary suite with a walk-in closet and ensuite bathroom.The finished basement adds incredible value with a large recreation room and a dedicated home office areaideal for todays flexible lifestyles.Prime location: Close to major highways, public transit, GO Station, and within walking distance to some of Oakvilles top-rated schools, beautiful parks, scenic trails, and recreational amenities. A truly fabulous opportunity! (id:7526)
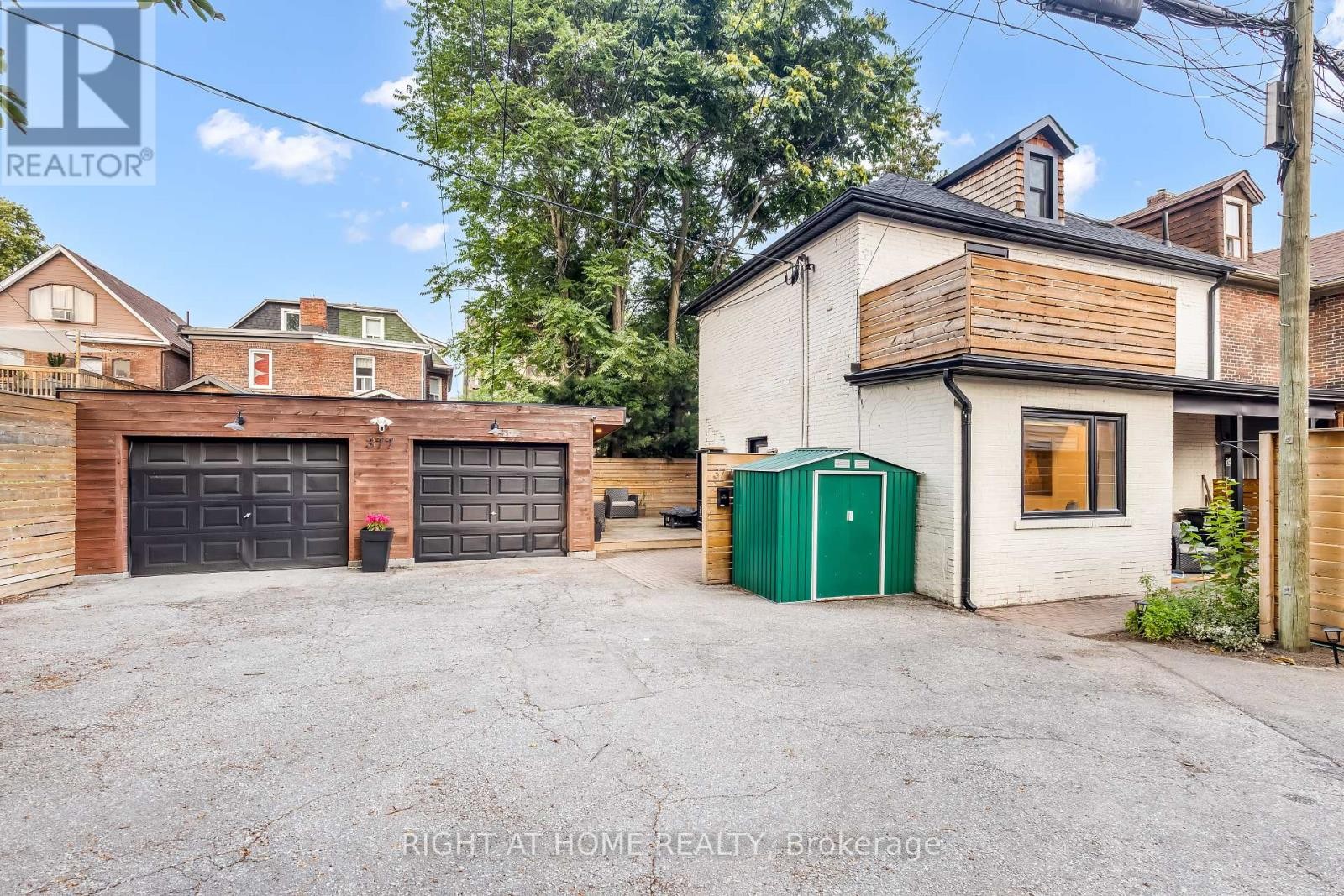
377 LANSDOWNE AVENUE
Toronto (Dufferin Grove), Ontario
Listing # C12319718
$1,590,000
4 Beds
4 Baths
$1,590,000
377 LANSDOWNE AVENUE Toronto (Dufferin Grove), Ontario
Listing # C12319718
4 Beds
4 Baths
Rare legal duplex in Torontos vibrant west end! Tucked away down a private lane, 377 Lansdowne Ave is a unique and fully renovated legal duplex that combines modern finishes with incredible functionality. Nestled where Brockton Village, Bloordale, Dufferin Grove, and Little Portugal meet, this property offers the best of Torontos west end. Stroll to trendy cafes, artisanal bakeries, multicultural dining, and boutique shops along Dundas, Bloor, and College. Enjoy nearby Dufferin Grove Park, the West Toronto Railpath, and Trinity Bellwoods Park, while being just steps to Lansdowne and Dufferin subway stations, UP Express, GO Transit, and multiple TTC routes for a seamless 10minute commute to downtown Toronto.The home sits on an oversized 62.17 x 43.83 ft lot with 5 total parking spaces, including a double garage with pot lights and new openersa true rarity in the city. Both units are spacious and thoughtfully designed, each featuring 2 bedrooms and 2 full bathrooms, openconcept layouts, new stainless steel appliances, quartz countertops, glass railings, and solid oak staircases. The upper unit spans two and a half bright levels, while the lower unit offers a walkout basement, electric fireplace, and modern finishesperfect for multigenerational living or rental income.Extensive renovations include new flooring, windows, plumbing, electrical, central A/C, a 65gallon hot water tank, and a heat pump. This property is turnkey and worryfree, ideal for investors seeking $30K-$40K ABNB income annually or end users wanting a liveandrent setup. Experience the perfect balance of urban living, investment opportunity, and private comfort in one of Torontos most desirable west end communities. No rental items! (id:7526)
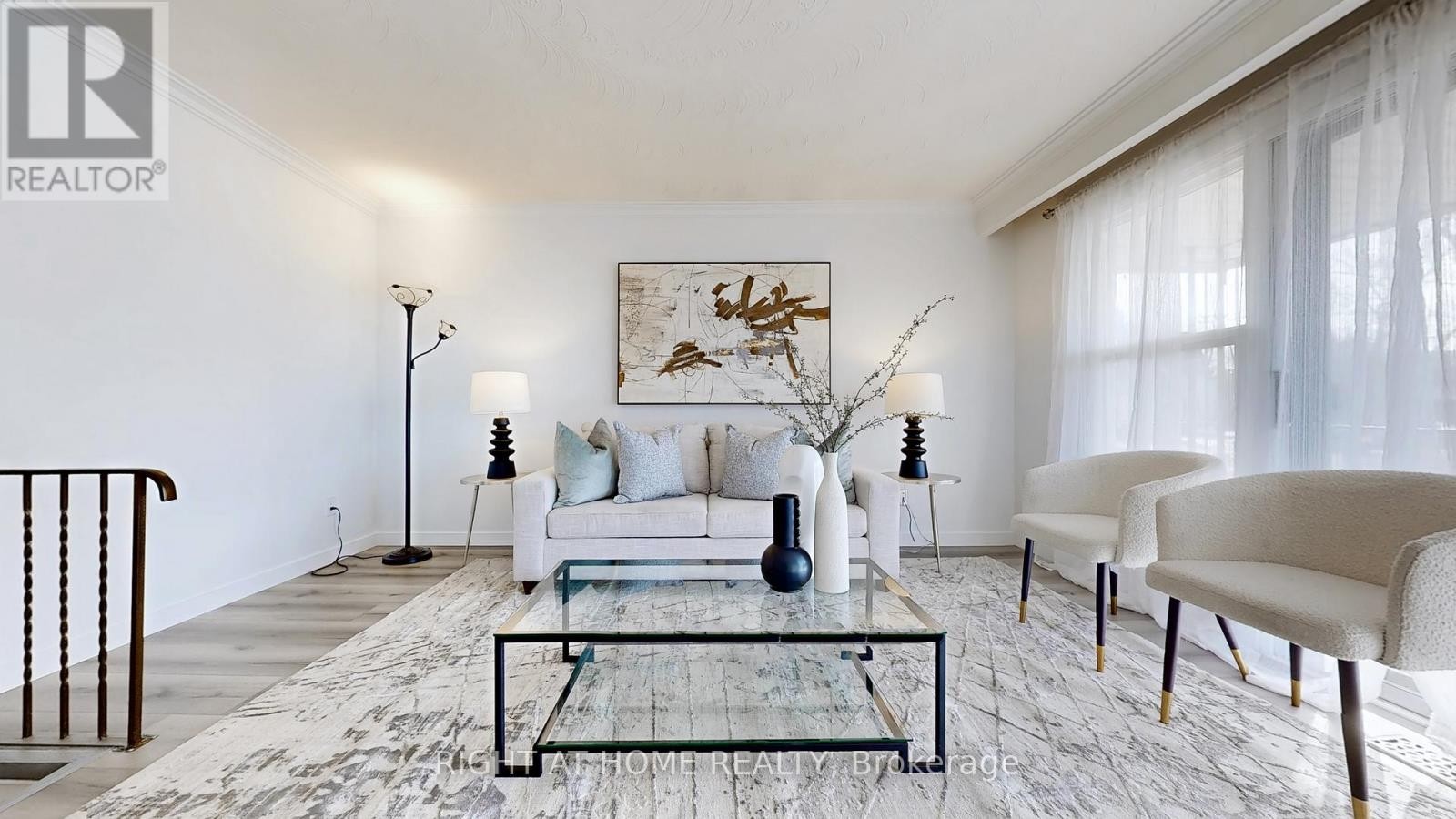
12A KENMORE AVENUE
Toronto (Clairlea-Birchmount), Ontario
Listing # E12318660
$899,000
4+3 Beds
3 Baths
$899,000
12A KENMORE AVENUE Toronto (Clairlea-Birchmount), Ontario
Listing # E12318660
4+3 Beds
3 Baths
Welcome to this spacious and well-maintained 4+3-bedroom, 3-bathroom Semi-Detached home in the desirable Clearlea-Birchmount community. Bright and airy with abundant natural light, this freshly painted home features updated flooring, carpet free, elegant pot lights through-out and a fully finished basement with a separate entrance offering a full kitchen, and excellent rental potential, making it ideal for first-time buyers, investors or extended family living. A great opportunity for first-time buyers or investors alike. Prime location, conveniently located near schools, shopping plazas, places of worship, public transit, and just minutes from downtown. Don't miss out and show with confidence! (id:7526)
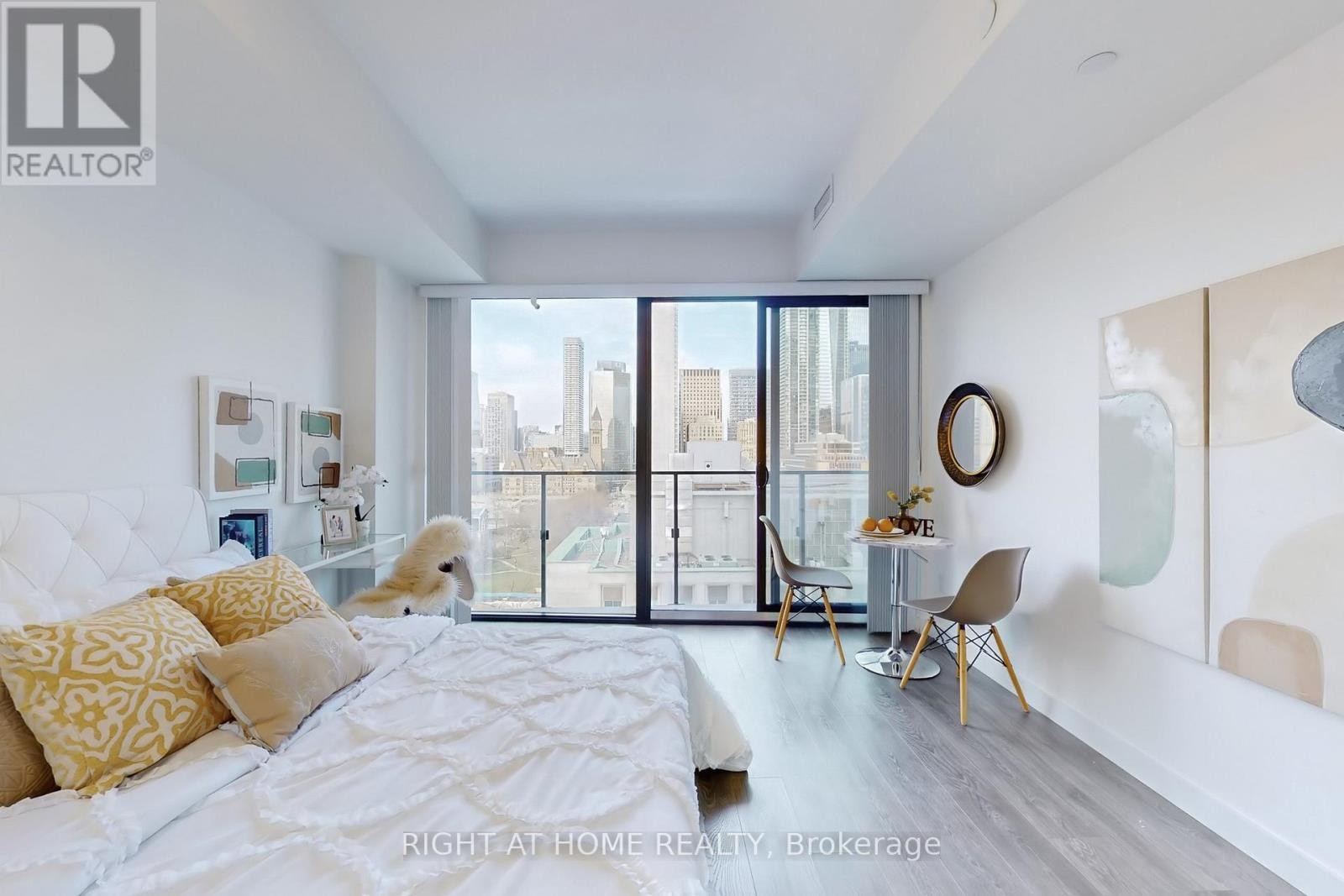
1409 - 215 QUEEN STREET W
Toronto (Waterfront Communities), Ontario
Listing # C12317798
$1,900.00 Monthly
1 Baths
$1,900.00 Monthly
1409 - 215 QUEEN STREET W Toronto (Waterfront Communities), Ontario
Listing # C12317798
1 Baths
Sun Filled Functional Studio At Prime Downtown Location At University/Queen. Stunning And Unobstructed View Of City Hall And Financial District. One Locker Included. Steps To Osgoode Subway Station, OCAD university, U of T, City Hall, Four Season Opera House, Eaton Center. Close To Hospitals, Universities, Entertainment And Financial District. Upgraded Kitchen With S/S Appliances And Granite Countertop. (id:7526)
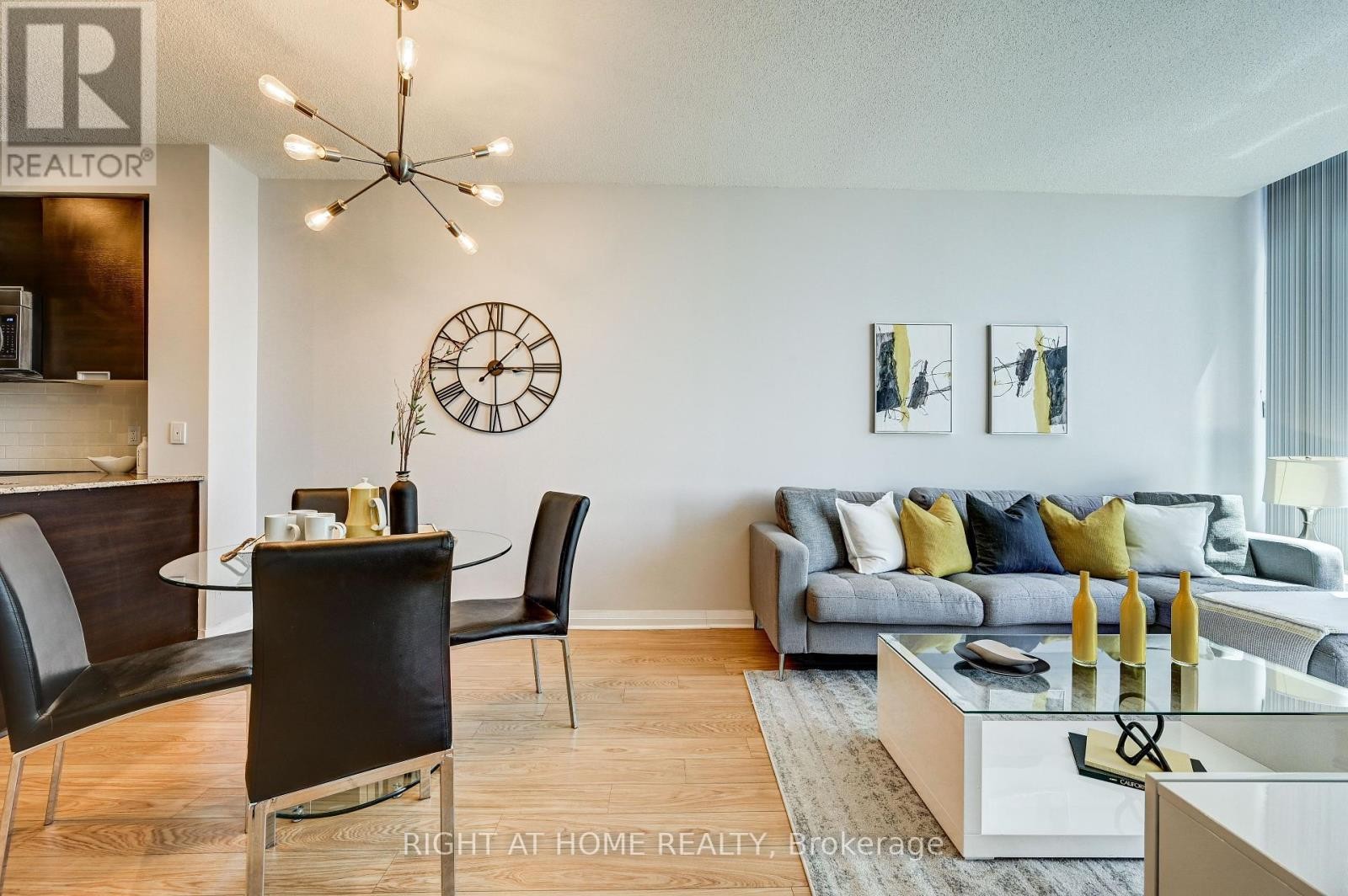
2001 - 55 EGLINTON AVENUE W
Mississauga (Hurontario), Ontario
Listing # W12318001
$484,888
1 Beds
1 Baths
$484,888
2001 - 55 EGLINTON AVENUE W Mississauga (Hurontario), Ontario
Listing # W12318001
1 Beds
1 Baths
RESORT-STYLE AMENITIES & 20TH-FLOOR VIEWS! PRIME MISSISSAUGA LOCATION NEAR SQUARE ONE! Revel in 20th-floor grandeur where 9ft ceilings meet floor-to-ceiling windows. Your southwest-facing windows bathe the space in natural light, creating an airy, open feel. This isn't just a condo - it's an architect's love letter to elevated living, featuring open-concept design that maximizes space & style. The modern kitchen strikes the perfect balance between practicality & polish - granite countertops complement contemporary SS appliances. Throughout, premium wood-look flooring creates a warm, sophisticated foundation. Your expansive floor-to-ceiling glass captures stunning views that ignite with vibrant colors at sunset - pure theater. Imagine savoring morning coffee or evening wine as the city unfolds beneath you - a reminder that life is too short for ordinary views. This isn't just a 1 bed, 1 bath condo; it's your personal observatory in the heart of Mississauga. Step beyond your private retreat to experience a suite of world-class amenities designed for both relaxation & connection. Begin your day with invigorating laps in the sunlight-drenched indoor pool, or energize your body in the gym, where large windows flood the space with natural light. For evenings, enjoy cinematic experiences in the inviting movie theater room, challenge friends in the game room, or immerse yourself in quiet focus in the library room - your perfect work-from-home sanctuary. When it's time to entertain, step out onto the BBQ terrace or gather in the stylish party room. With every detail thoughtfully curated, your new home ensures that convenience, comfort, & luxury are always at your fingertips. With easy access to Square One, Sheridan College, major highways, & a plethora of dining & entertainment options, this condo isn't just an address; it's a lifestyle upgrade. Come experience what it means to truly live well. (id:7526)
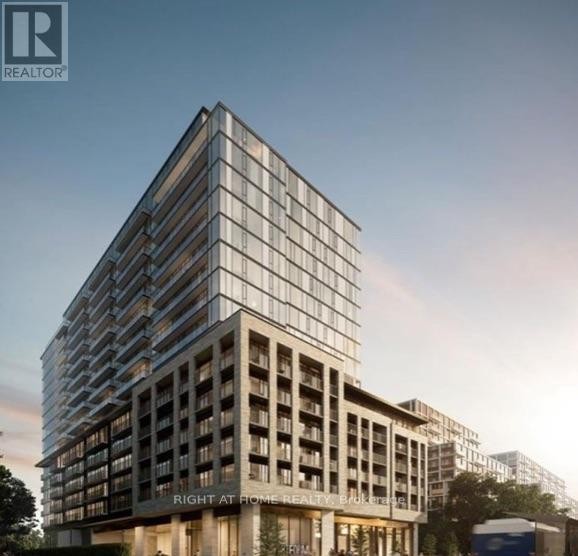
215 - 3009 NOVAR ROAD
Mississauga (Cooksville), Ontario
Listing # W12316740
$2,450.00 Monthly
1+1 Beds
2 Baths
$2,450.00 Monthly
215 - 3009 NOVAR ROAD Mississauga (Cooksville), Ontario
Listing # W12316740
1+1 Beds
2 Baths
Welcome to Unit 215 Stunning, Brand-New Unit in the Heart of Cooksville! Step into this stylish and spacious 1+1 bedroom, 2-bath condo offering an exceptional layout with modern finishes and an impressive west-facing private terrace perfect for entertaining, relaxing, gardening, or summer BBQs with family and friends. This is urban living at its finest! The primary bedroom is generously sized, complemented by a functional den that can easily be used as a home office or guest space. Two full bathrooms and in-suite laundry add to the everyday convenience. Prime Location in the Vibrant Cooksville Neighbourhood: Minutes to Square One, Cooksville GO Station, QEW & Hwy 403. Walking distance to the upcoming Hurontario LRT, schools, parks, hospitals, and everyday essentials. Don't miss your chance to lease this beautiful condo offering the perfect blend of comfort, convenience, and style. PARKING & LOCKER INCLUDED! (id:7526)
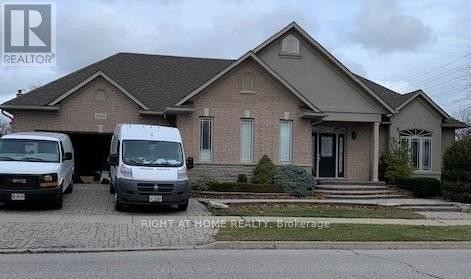
2031 OXFORD AVENUE
Oakville (RO River Oaks), Ontario
Listing # W12316920
$1,850.00 Monthly
1 Beds
1 Baths
$1,850.00 Monthly
2031 OXFORD AVENUE Oakville (RO River Oaks), Ontario
Listing # W12316920
1 Beds
1 Baths
Spacious One Bedroom Basement Apartment In A Quiet Neighbourhood, At Corner Right on Bus Route With Minutes to Oakville Transit and Sheridan College. Close to Parks, Schools, Rec Centres, and Local Amenities. Separated Entrance, Vinyl Flooring Throughout. Open, Large Living-Dinning Combined Room Overlook Kitchen, Bedroom With Closet, 3-Pieces Bathroom w/ Stand Shower, Separate Laundry Room Shared w/ One Tenant. No pet, Non-smoking. (id:7526)


