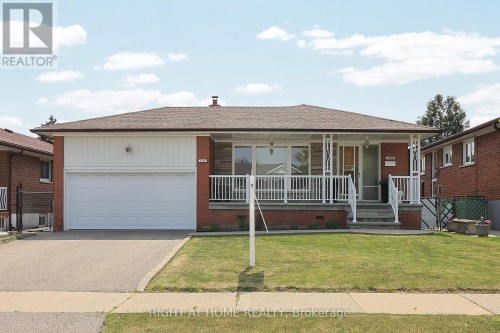



RIGHT AT HOME REALTY | Phone: (905) 565-9200




RIGHT AT HOME REALTY | Phone: (905) 565-9200

Phone: 647-289-6279

480 EGLINTON AVE WEST #30
MISSISSAUGA
L5R 0G2
| Neighbourhood: | Malton |
| Lot Frontage: | 50.1 Feet |
| Lot Depth: | 125.2 Feet |
| Lot Size: | 50.1 x 125.2 FT |
| No. of Parking Spaces: | 4 |
| Bedrooms: | 3+2 |
| Bathrooms (Total): | 2 |
| Features: | [] |
| Ownership Type: | Freehold |
| Parking Type: | Attached garage , Garage |
| Property Type: | Single Family |
| Sewer: | Sanitary sewer |
| Appliances: | Central Vacuum , Dishwasher , Dryer , Garage door opener , Two stoves , Washer , Window Coverings , [] |
| Architectural Style: | Bungalow |
| Basement Type: | N/A |
| Building Type: | House |
| Construction Style - Attachment: | Detached |
| Cooling Type: | Central air conditioning |
| Exterior Finish: | Brick , [] |
| Flooring Type : | Ceramic , Carpeted , Hardwood |
| Foundation Type: | Concrete |
| Heating Fuel: | Natural gas |
| Heating Type: | Forced air |