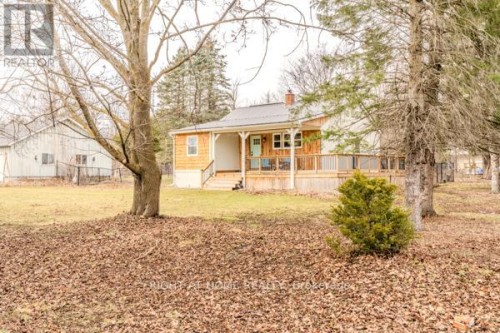



RIGHT AT HOME REALTY | Phone: (905) 565-9200




RIGHT AT HOME REALTY | Phone: (905) 565-9200

Phone: 647-289-6279

480 EGLINTON AVE WEST #30
MISSISSAUGA
L5R 0G2
| Neighbourhood: | Rural Mulmur |
| Lot Frontage: | 183.1 Feet |
| Lot Size: | 183.1 FT |
| No. of Parking Spaces: | 8 |
| Bedrooms: | 2 |
| Bathrooms (Total): | 1 |
| Features: | Wooded area |
| Fence Type: | Partially fenced |
| Ownership Type: | Freehold |
| Parking Type: | Detached garage , Garage |
| Property Type: | Single Family |
| Sewer: | Septic System |
| Surface Water: | [] |
| Utility Type: | Hydro - Available |
| Utility Type: | Cable - Available |
| Utility Type: | Sewer - Available |
| Appliances: | Dishwasher , Dryer , [] , Microwave , Stove , Washer , Water softener , Refrigerator |
| Architectural Style: | Bungalow |
| Basement Development: | Unfinished |
| Basement Type: | N/A |
| Building Type: | House |
| Construction Style - Attachment: | Detached |
| Cooling Type: | Central air conditioning |
| Exterior Finish: | Wood |
| Fireplace Type: | Woodstove |
| Flooring Type : | Hardwood |
| Foundation Type: | Block |
| Heating Fuel: | Propane |
| Heating Type: | Forced air |