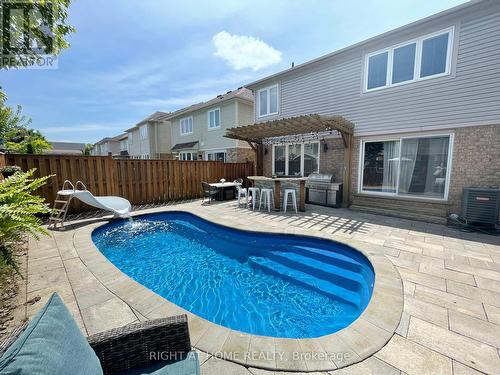



RIGHT AT HOME REALTY | Phone: (905) 565-9200




RIGHT AT HOME REALTY | Phone: (905) 565-9200

Phone: 647-289-6279

480 EGLINTON AVE WEST #30
MISSISSAUGA
L5R 0G2
| Neighbourhood: | Alliston |
| Lot Frontage: | 34.1 Feet |
| Lot Depth: | 86.0 Feet |
| Lot Size: | 34.1 x 86 FT |
| No. of Parking Spaces: | 4 |
| Bedrooms: | 4+1 |
| Bathrooms (Total): | 4 |
| Bathrooms (Partial): | 1 |
| Ownership Type: | Freehold |
| Parking Type: | Attached garage , Garage |
| Pool Type: | Inground pool |
| Property Type: | Single Family |
| Sewer: | Sanitary sewer |
| Appliances: | Dishwasher , Dryer , Hood Fan , Stove , Washer , Window Coverings , Refrigerator |
| Basement Development: | Finished |
| Basement Type: | N/A |
| Building Type: | House |
| Construction Style - Attachment: | Detached |
| Cooling Type: | Central air conditioning |
| Exterior Finish: | Brick , Vinyl siding |
| Flooring Type : | Laminate , Hardwood , Carpeted , Tile |
| Foundation Type: | Concrete |
| Heating Fuel: | Natural gas |
| Heating Type: | Forced air |