Listings
All fields with an asterisk (*) are mandatory.
Invalid email address.
The security code entered does not match.

308 STEWART STREET
Shelburne, Ontario
Listing # X12263574
$2,700.00 Monthly
4 Beds
3 Baths
$2,700.00 Monthly
308 STEWART STREET Shelburne, Ontario
Listing # X12263574
4 Beds
3 Baths
Like New Semi-Detached Home with 4 Bedroom, 2.5 Bathrooms In Beautiful Shelburne. This 1785 Sq.Ft. Home Offers A Beautiful Upgraded Kitchen W/Stainless Steel Appliances. Close Proximity To Plazas, Schools & Downtown Shelburne. Rental Application, Full Credit Report From Equifax With Score, Employment Letter & Pay Stubs With Offer. Utilities, Hwt Transfer And Proof Of Insurance (Liability Coverage). (id:7526)

1 PIETROWSKI DRIVE
Georgina (Keswick North), Ontario
Listing # N12263749
$1,450,888
4 Beds
6 Baths
$1,450,888
1 PIETROWSKI DRIVE Georgina (Keswick North), Ontario
Listing # N12263749
4 Beds
6 Baths
Prepare to be WOWED! This beautiful 4 bed, 6 bath home is built by the award-winning Treasure Hill Homes and has so many features to fall in love with. Enjoy The Tranquility Of A Lake Area. The highly functional layout on the main floor boasts a spacious entryway, hardwood flooring, formal dining room The Premium Corner Lot Features Over 4,000 Sq Ft of Living Space. Impressive Ceiling Heights Of 10Ft On The Main Floor, 9Ft On The Second Floor, And 9Ft In The Finished Basement. Hardwood flooring throughout. The Bright Grand Layout On The Main Floor Includes A Large Eat-In Modern Kitchen With An Oversized Island, Upgraded Porcelain Tiles, Quartz Countertops, S/S Appliances. Main Floor Includes Office/Den Space. Highly Functional Family Rm Is Perfect For Entertainment & Features A Cozy Gas Fireplace. The Primary Bedroom Is Enormous & Features Large Windows, A Spa-Like 5-Piece Ensuite Bathroom, And A Super size Walk-In Closet. The Additional 4 Large Bedrooms Each Have Their Own Washrooms & W/I Closets. his Property Is A One-Of-A-Kind With Upgrades, A Spacious Layout, And A Premium Corner Lot of 60 Ft Wide X 105 Ft Deep. Minutes To Schools, Lake Simcoe, Beaches, Grocery, Banks, Restaurants. (id:7526)

1 RIDGE POINT CRESCENT
Toronto (Brookhaven-Amesbury), Ontario
Listing # W12263919
$1,049,999
3+1 Beds
3 Baths
$1,049,999
1 RIDGE POINT CRESCENT Toronto (Brookhaven-Amesbury), Ontario
Listing # W12263919
3+1 Beds
3 Baths
Welcome to 1 Ridge Point Crescent! This is a great chance to own a home in a quiet, family-friendly neighbourhood with lots of new custom houses nearby. This home has tons of potentialyou can fix it up, add an in-law suite, or tear it down and build your dream home. The backyard has a natural slope, which makes it perfect if you want to build a walkout basement. Inside, the home is bright and has a layout that works well for families or anyone who wants to make it their own. There's a detached garage on the side and a private driveway in the front. A bus stop is right outside, and you're close to parks, a library, an indoor hockey rink, schools, and more. Whether you're buying your first home, planning to build, or looking for a smart investment, this property has a lot to offer. Come take a look today! (id:7526)

85 - 4620 GUILDWOOD WAY
Mississauga (Hurontario), Ontario
Listing # W12264427
$1,850.00 Monthly
1 Beds
1 Baths
$1,850.00 Monthly
85 - 4620 GUILDWOOD WAY Mississauga (Hurontario), Ontario
Listing # W12264427
1 Beds
1 Baths
Welcome to this beautiful ground-floor 1-bedroom stacked condo townhouse, ideally situated in the heart of Mississauga. Featuring a bright, open-concept layout, this cozy yet efficient unit includes a modern kitchen with full appliances, ample closet space, a spacious 4-piece bathroom, and convenient en-suite laundry. Enjoy the ease of a designated parking spot and direct bus connectivity to Square One, Kipling Station, Heartland Town Centre, Sheridan College, and more. Commuting is effortless with quick access to Highways 403, 401, and 407. Just steps away from No Frills, a gym, dollar store, and everyday essentials etc. This home is perfect for professionals, couples, or anyone seeking comfort, convenience, and a well-connected neighborhood. Newcomers are welcome! (id:7526)

7651 SWAN STREET
Niagara Falls (Ascot), Ontario
Listing # X12264417
$799,013
3 Beds
6 Baths
$799,013
7651 SWAN STREET Niagara Falls (Ascot), Ontario
Listing # X12264417
3 Beds
6 Baths
Ready to move in 3 Bed, 3 Bath 4 Level Backsplit In Family Friendly Neighbourhood! Featuring Open Concept Design, Upgraded Lighting, Modern Appliances, Granite Countertops, Porcelain Tile And Quartz In Bathrooms. Large Family Room On Lower Level With Bonus Room Currently Used As A Bedroom Plus Spacious Rec Room In Basement. Shingles Replaced 2019, Furnace And A/C 2020. Zebra Blinds Throughout. Close Proximity To The QEW, Schools And All Amenities! (id:7526)

39 WALBROOK ROAD
Brampton (Credit Valley), Ontario
Listing # W12263953
$1,599,999
5+1 Beds
5 Baths
$1,599,999
39 WALBROOK ROAD Brampton (Credit Valley), Ontario
Listing # W12263953
5+1 Beds
5 Baths
Stunning 5+1 Bedroom Luxury Home with top to bottom Upgrades and over 4000 sq.ft. of livable space. No Detail spared. Multiple Accent walls throughout. Upgraded floors, Upgraded Executive Style Kitchen. Multiple WOW factors. Entertainers Paradise, with 10-Seater Dining, and a Gorgeous Backyard to entertain ALL YEAR ROUND. Freshly Painted and Brand New Carpet in all Bedrooms. Upgraded Hardwood floors in Family, Living/Dining and upstairs Hallway. Oak Staircase with Metal Pickets leading up to the Bedrooms. New Wood Steps going down to a finished Basement for more entertainment, or perfect for rental. (id:7526)

3909 MITCHELL CRESCENT
Fort Erie (Black Creek), Ontario
Listing # X12263600
$3,000.00 Monthly
3+1 Beds
4 Baths
$3,000.00 Monthly
3909 MITCHELL CRESCENT Fort Erie (Black Creek), Ontario
Listing # X12263600
3+1 Beds
4 Baths
Welcome To Black Creek Signature Community! This Modern Semi-Detached Home Comes With Tons of Builder Upgrades. S/S Kitchen Appliances, Hardwood Throughout, Beautiful Subway Backsplash. 9 Ft. Ceiling And Beautiful Covered Deck. Modern Light Fixtures. Finished Basement with 4th Bedroom, Rec Room and 3 Piece Bath. Short Drive to QEW, Niagara Falls, Niagara River, Crystal Beach, USA/Canada Border. (id:7526)

3212 - 30 SHORE BREEZE DRIVE
Toronto (Mimico), Ontario
Listing # W12261619
$2,575.00 Monthly
1+1 Beds
1 Baths
$2,575.00 Monthly
3212 - 30 SHORE BREEZE DRIVE Toronto (Mimico), Ontario
Listing # W12261619
1+1 Beds
1 Baths
Welcome to Eau Du Soleil Luxury condos with resort style amenities located in the Mimico Waterfront Community. This one bed plus spacious den features Bright/Functional Layout , Floor-To-Ceiling Windows along with State Of the art amenities like 24 Hr Concierge, Lounge, Grand Lobby, Gym, Theatre, Party Room, Swimming pool , Sauna, a cross-fit training studio, Minutes to Hwy and close to TTC /GO. (id:7526)

908 - 15 LOWER JARVIS STREET
Toronto (Waterfront Communities), Ontario
Listing # C12262262
$2,675.00 Monthly
1+1 Beds
1 Baths
$2,675.00 Monthly
908 - 15 LOWER JARVIS STREET Toronto (Waterfront Communities), Ontario
Listing # C12262262
1+1 Beds
1 Baths
Beautiful, One Bed + Den Unit Available At Lighthouse Condos! Functional Layout & Flooded With Natural Light. Enjoy The Modern Finishes And Upgrades Which Include A Breakfast Bar, Heated Bathroom Floors And Murphy Bed In The Den, Plus A View Of The Lake! This Is Chic, Urban Waterfront Living At It's Finest. Steps To Public Transit, Sugar Beach, St Lawrence Market, Union Station, Financial District, Shopping, Restaurants, Entertainment, Access To Gardiner/Dvp. This unit comes **FURNISHED**. 1 Parking & Locker, Blackout Blinds In The Bedroom also included. Concierge, Gym/Fitness Center, Outdoor Pool, Party/Meeting Room, Rooftop Deck/Garden, Social Club, Tennis/B-Ball Court. (id:7526)

26 SORA DRIVE
Mississauga (Streetsville), Ontario
Listing # W12262292
$3,450.00 Monthly
3 Beds
1 Baths
$3,450.00 Monthly
26 SORA DRIVE Mississauga (Streetsville), Ontario
Listing # W12262292
3 Beds
1 Baths
Renovated 3 bedroom 1 bath detached house in Streetsville Village. Updated vinyl flooring, paint, door handles and more! Walk to shops, restaurants, art galleries, Go train and everything Streetsville have to offer!! Centrally located and close to major highways 403, 401,407 and QEW. This gem won't last! Please note: the photos currently in the listing are from a previous renovation the home is now being renovated again to further elevate its appeal. Fresh updates are in progress. (id:7526)

25 DEVONSHIRE DRIVE
Brampton (Southgate), Ontario
Listing # W12262199
$1,074,997
3 Beds
2 Baths
$1,074,997
25 DEVONSHIRE DRIVE Brampton (Southgate), Ontario
Listing # W12262199
3 Beds
2 Baths
Welcome to this beautifully loved and maintained three-bedroom bungalow located in the highly desirable Southgate area of Brampton. Situated on a 52 x 114-foot treed lot, this property backs onto Dorchester Park and nearby playgrounds, offering excellent curb appeal. The home features spacious bedrooms, an updated kitchen with granite countertops, and hardwood flooring in the living room, dining area, and bedrooms beneath the carpeting on the main floor. A skylight in the third bedroom provides a pleasant natural view. The large family room and open basement space offer ample room for gatherings and accommodating growing families. The family room includes a gas fireplace, creating a warm and inviting atmosphere. The property boasts a sizable garage and an extra-wide driveway suitable for multiple vehicles, with a side entrance providing access to the basement and garage. Located in a family-oriented community, the property offers convenient access to schools, parks, recreation centers, shopping, places of worship, the 410 highways, and the GO Station. This is a distinctive property worth exploring. (id:7526)

9 WATERLEAF TRAIL
Welland, Ontario
Listing # X12262311
$2,250.00 Monthly
2 Beds
2 Baths
$2,250.00 Monthly
9 WATERLEAF TRAIL Welland, Ontario
Listing # X12262311
2 Beds
2 Baths
Brand New, Never-Lived-In Townhome in Gated Community WellandDiscover this stunning, brand-new townhome located in a secure gated community in Welland. Featuring 9-foot ceilings on the main floor and a bright, open-concept layout, this home offers a spacious living and dining area perfect for entertaining. The main floor includes a convenient laundry room and a generous primary bedroom complete with a large window, ample closet space, and a private 4-piece ensuite. Upstairs, you'll find two additional bedrooms and a second 4-piece bathroom. Enjoy easy access to Highway 406, Niagara College, and a wide range of nearby amenities including banks, restaurants, and the Seaway Mall. (id:7526)
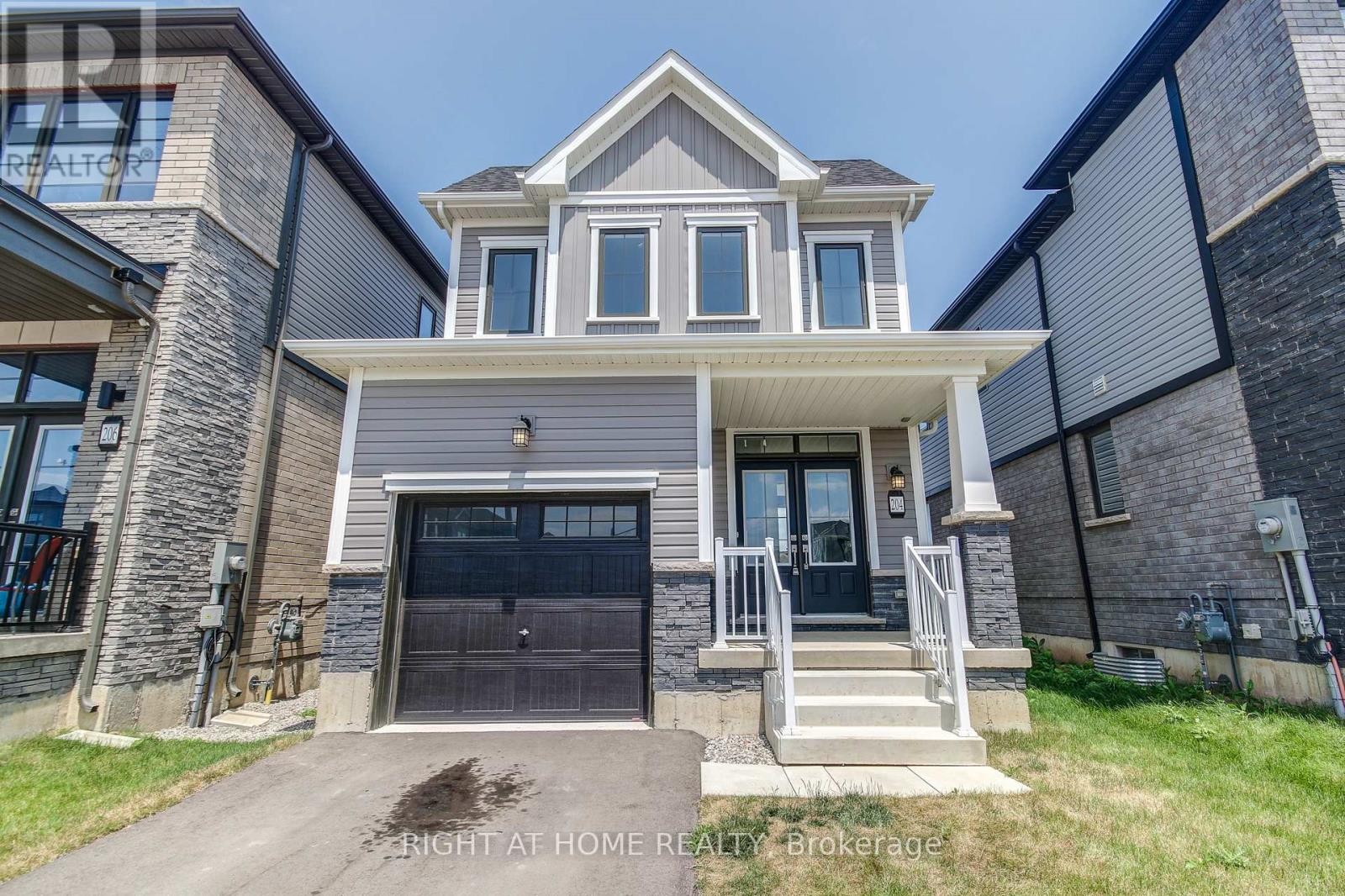
204 WILMOT ROAD
Brantford, Ontario
Listing # X12262479
$789,000
3 Beds
3 Baths
$789,000
204 WILMOT ROAD Brantford, Ontario
Listing # X12262479
3 Beds
3 Baths
Introducing a stunning home in the heart of Brantford, where modern elegance meets comfort. This contemporary 3-bedroom, 3-bathroom residence offers a seamless blend of style and functionality. Step into an open-concept living space adorned with high-end finishes and abundant natural light, creating an inviting atmosphere for both relaxation and entertainment. Escape to the luxurious master suite, featuring a private ensuite bathroom and a walk-in closet. Two additional well-appointed bedrooms provide versatility for guest accommodations, a home office, or a growing family. The three bathrooms showcase contemporary fixtures and elegant tile work, adding a touch of sophistication. (id:7526)
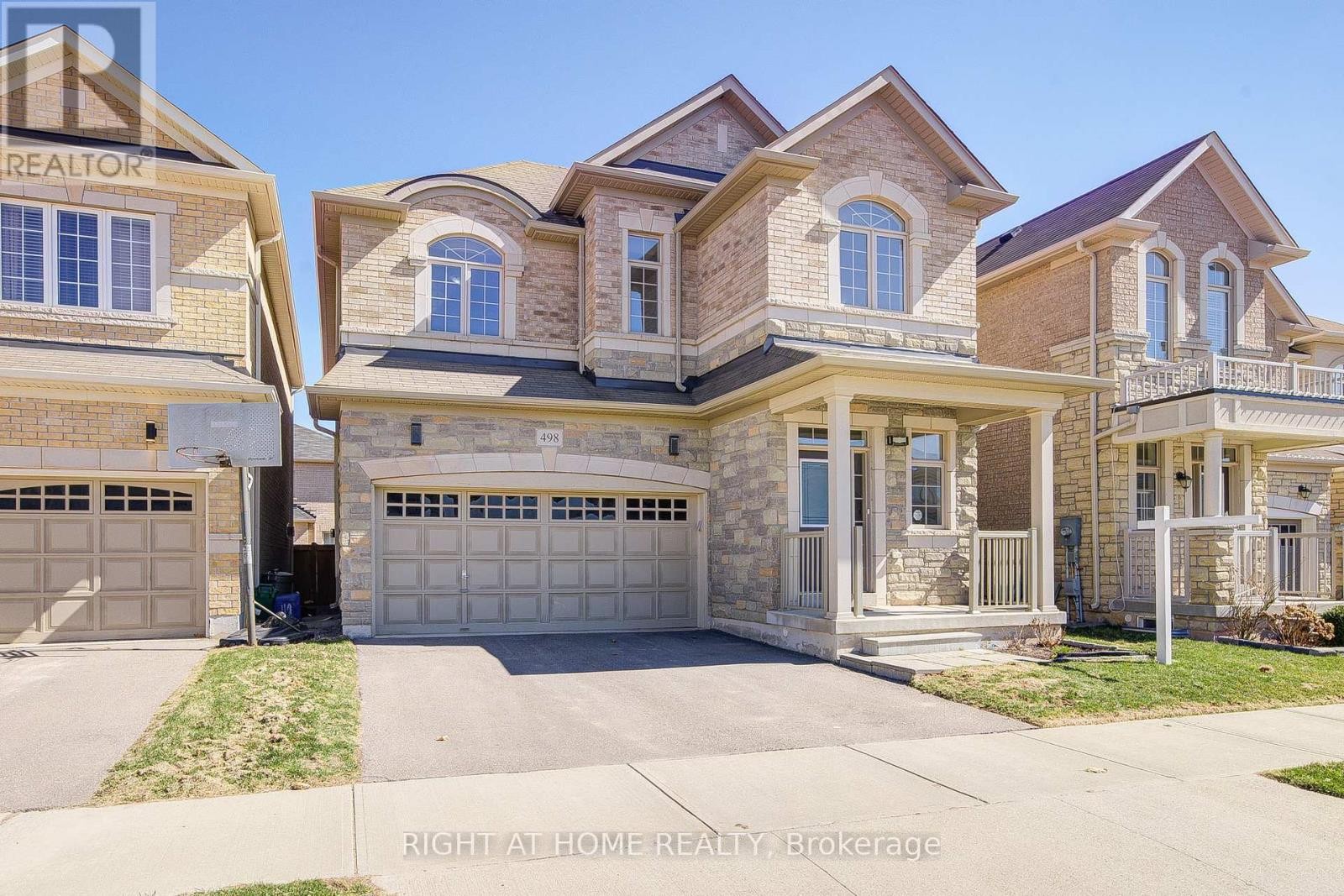
498 WHEAT BOOM DRIVE
Oakville (JM Joshua Meadows), Ontario
Listing # W12262090
$1,588,000
4 Beds
4 Baths
$1,588,000
498 WHEAT BOOM DRIVE Oakville (JM Joshua Meadows), Ontario
Listing # W12262090
4 Beds
4 Baths
Stunning 4-Bed, 4-Bath Detached Home in Sought-After North Oakville!Welcome to this beautifully upgraded home located near Eighth Line and Dundas, nestled in one of Oakvilles most vibrant and family-friendly communities. This sun-filled property features a thoughtfully designed layout with soaring ceilings on the main floor, elegant hardwood flooring, and a modern open-concept kitchen complete with a centre island, quartz countertops, stylish backsplash, premium stainless steel appliances, and a show-stopping chandelier. Enjoy both a cozy family room with a gas fireplace and A private main floor office with French doors and a spacious mudroom add functionality and style. Upstairs, the impressive primary suite offers a large walk-in closet and a luxurious 5-piece ensuite. The second bedroom features its own ensuite bath, while the third and fourth bedrooms share a convenient Jack & Jill bathroom. This 7-year-old home is ideally located close to top-rated schools, parks, public transit, trails, community centres, shopping, and easy access to the GO station. (id:7526)
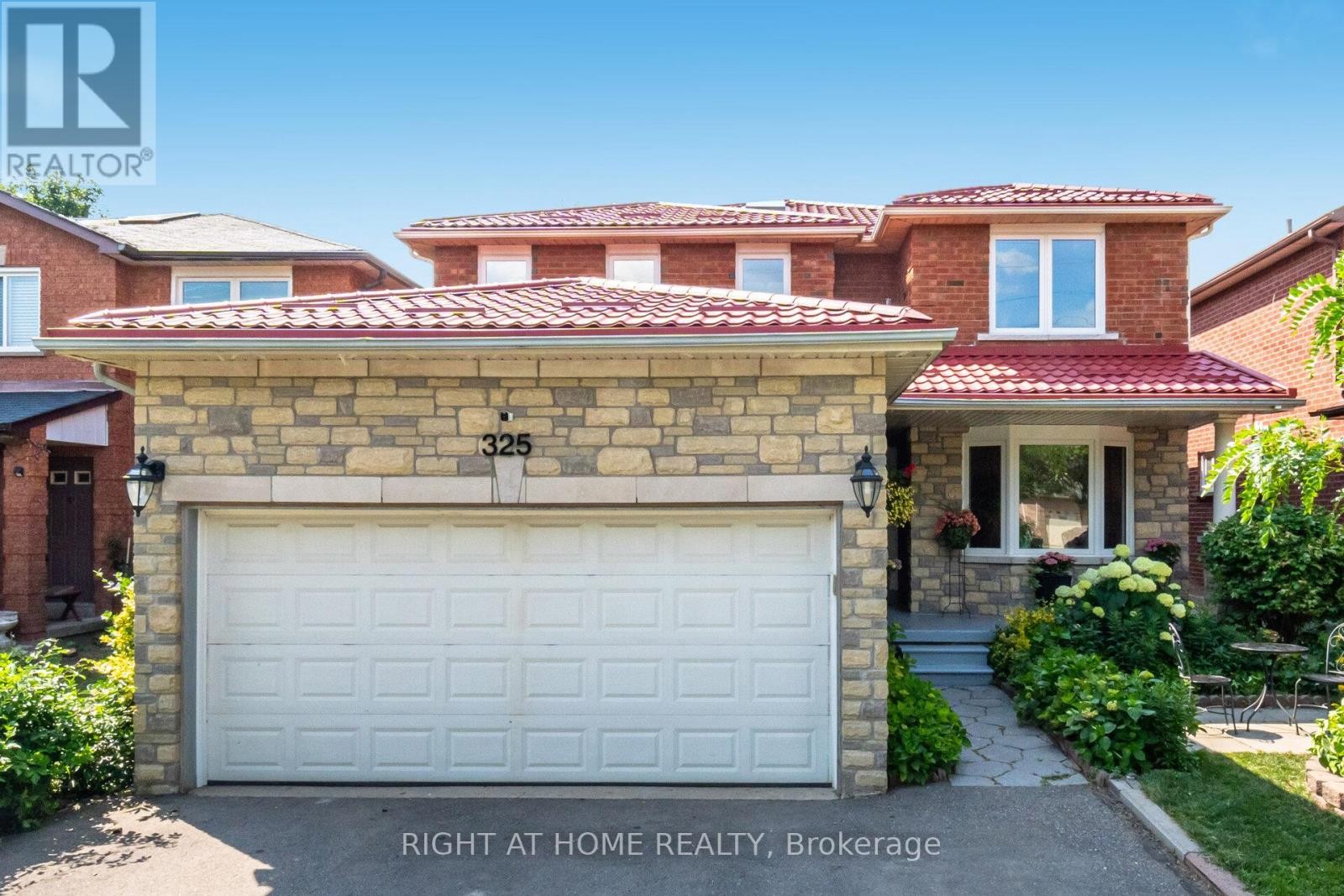
325 HARROWSMITH DRIVE
Mississauga (Hurontario), Ontario
Listing # W12261691
$1,439,800
4+3 Beds
5 Baths
$1,439,800
325 HARROWSMITH DRIVE Mississauga (Hurontario), Ontario
Listing # W12261691
4+3 Beds
5 Baths
Beautifully upgraded home in the heart of Mississauga! 2 storey detached with separate entrance , 4 bedroom + 3 BR finished basement plus a family or In law suite room that walks out to big deck on the main floor with powder room and separate shower beside the in law suite room for convenient living; Metal roof (2022),w/ 50 yr warranty, newer window and doors (2024), all around newer fence (2023). The finished basement for extra living space has 3 bedrooms & separate entrance through garage, kitchenette and big open concept room.New Vinyl flooring all through out main floors including all rooms in the second level. Upgraded Kitchen cabinets, S/S Appliances and big living space on the main floor with 2635 sqft (above grade) plus additional living space in basement with 3 bedrooms, 3 Pc renovated bathroom, laminate flooring and kitchenette. Conveniently located close to schools, transit, 403, Square one mall and all amenities you need. Just move in! (id:7526)
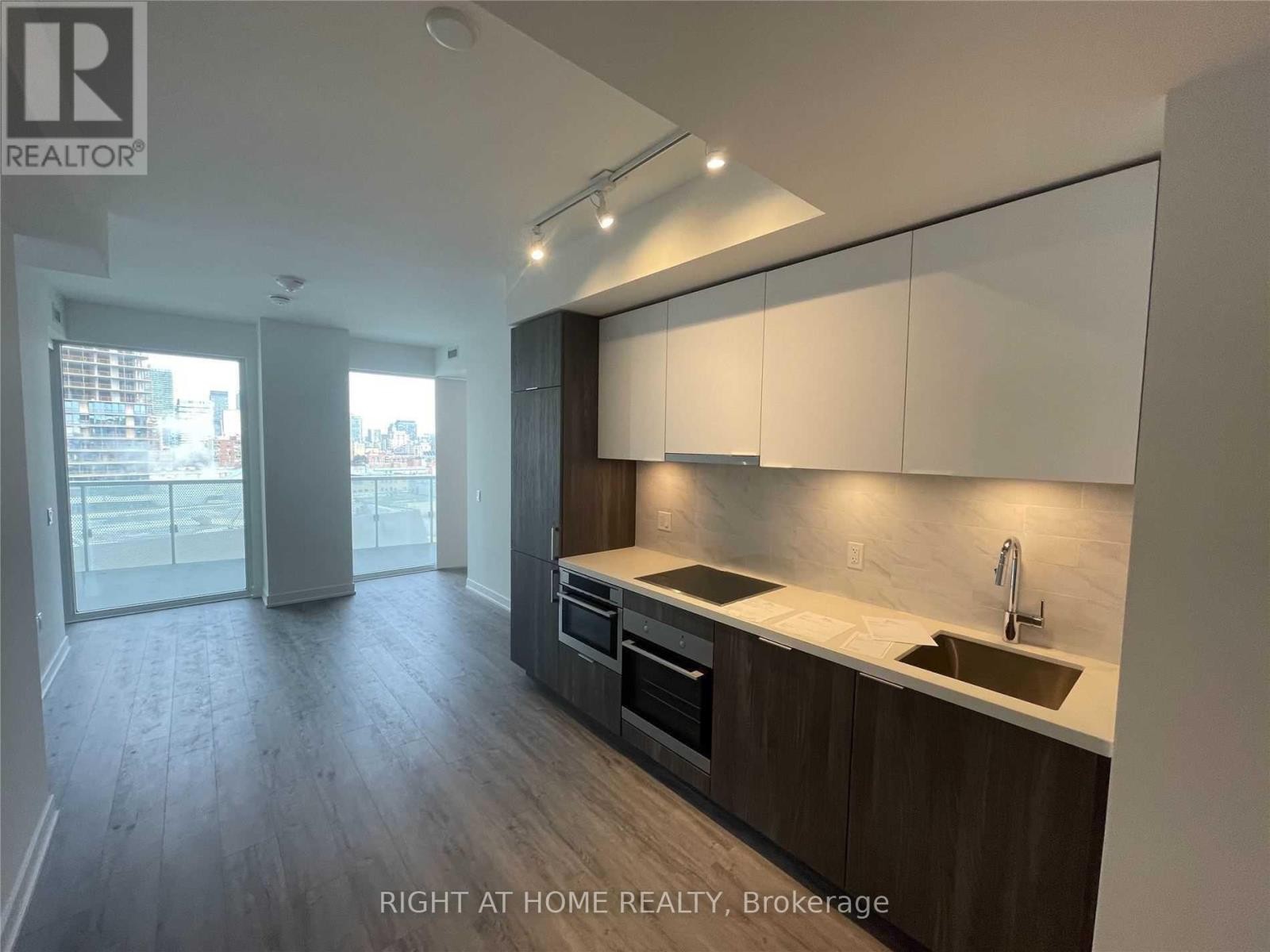
1307 - 15 QUEENS QUAY E
Toronto (Waterfront Communities), Ontario
Listing # C12260812
$3,250.00 Monthly
2 Beds
2 Baths
$3,250.00 Monthly
1307 - 15 QUEENS QUAY E Toronto (Waterfront Communities), Ontario
Listing # C12260812
2 Beds
2 Baths
Live by the beautiful Lake Ontario in this stunning 2-bedroom suite at the luxurious Pier 27 Towers! Bright and spacious with floor-to-ceiling windows, 9' ceilings, and an oversized functional balcony. Enjoy top-tier amenities including 24hr concierge, indoor/outdoor pool, private studio, and theater. One premium parking spot by the elevator + 1 locker included. Unbeatable downtown locationsteps to the Financial District, Union Station, St. Lawrence Market, Loblaws, LCBO, restaurants, and more! (id:7526)
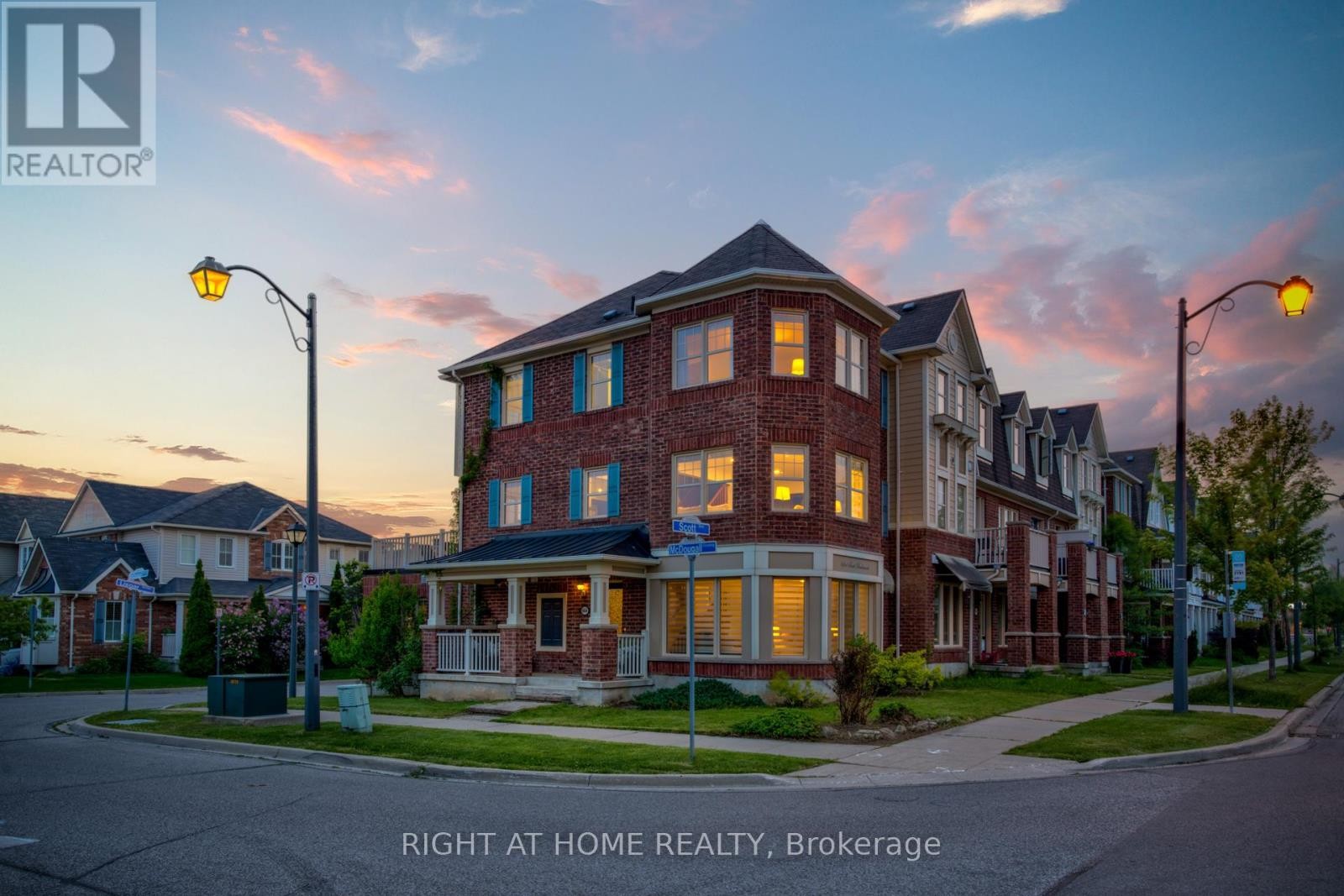
664 SCOTT BOULEVARD
Milton (HA Harrison), Ontario
Listing # W12260899
$888,000
3 Beds
3 Baths
$888,000
664 SCOTT BOULEVARD Milton (HA Harrison), Ontario
Listing # W12260899
3 Beds
3 Baths
Beautiful, Bright, Open Concept, Freehold Townhome Located On A Corner Lot In High Demand Area In Milton! Conveniently Located Just Steps Away From Schools, Parks, Sought-After Stores and Public Transit. This Home Includes A Full-Size Built-In 2Car Garage, Updated Open-Concept Kitchen With Stainless Steel Appliances, Quartz Countertop, Backsplash And Kitchen Island. This Home Features An Abundance of Natural Light, Combined Dining/Living With Hardwood Floors, Dining Room With Walk-Out To Large Private Deck Featuring Nat. Gas for BBQ. Entire Home Is Carpet-Free And Move-In Ready! (id:7526)
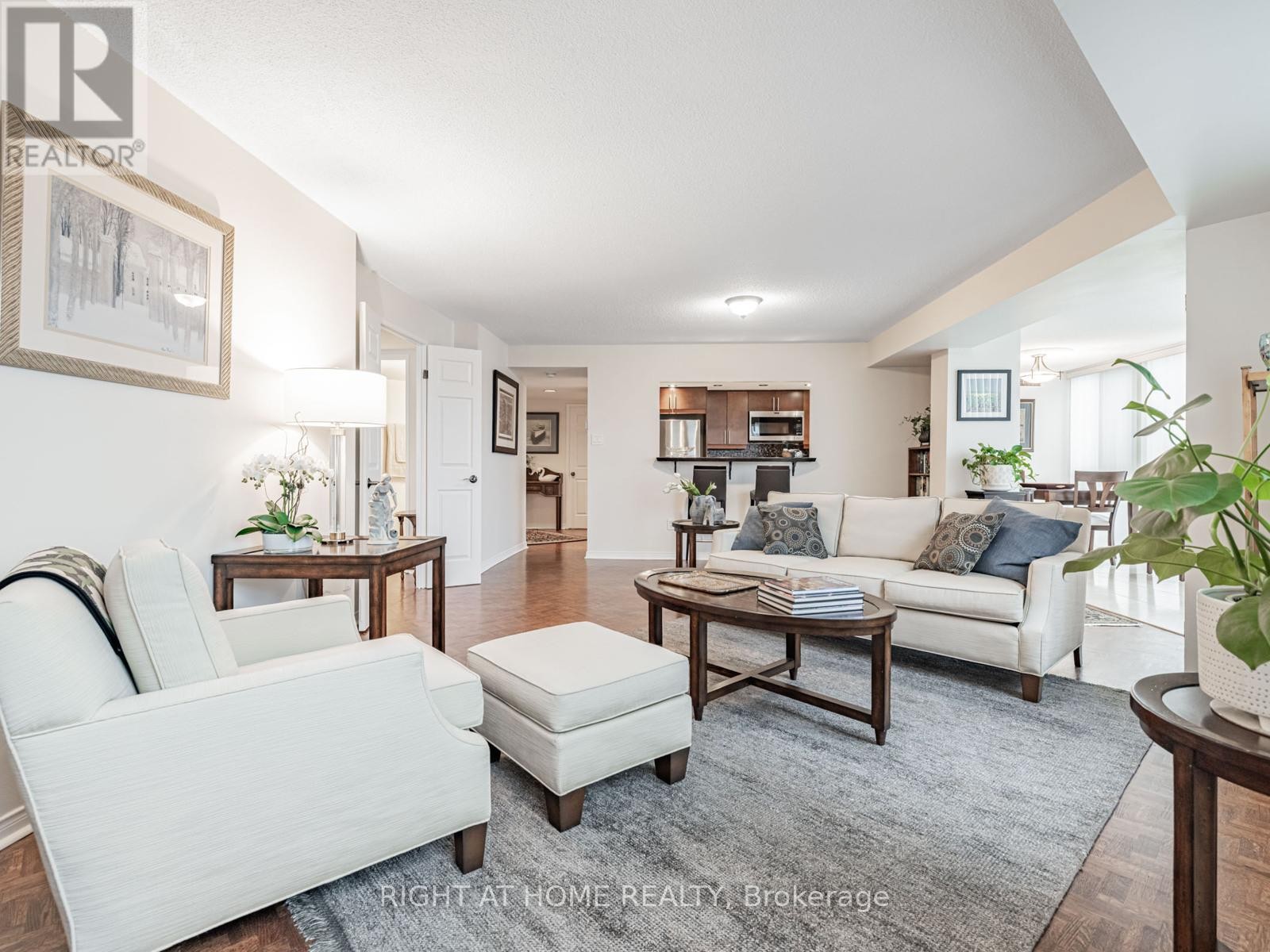
209 - 100 ARBORS LANE
Vaughan (West Woodbridge), Ontario
Listing # N12260986
$889,000
2 Beds
2 Baths
$889,000
209 - 100 ARBORS LANE Vaughan (West Woodbridge), Ontario
Listing # N12260986
2 Beds
2 Baths
HUGE Corner Unit Feels Like A Bungalow In Downtown Woodbridge! Over 1,400Sqft With All Neighbourhood Conveniences Just Steps Away. A Great Community Where You Can Stop In To Have An Espresso At Your Local Coffee Bar, Shop At Cataldi Supermarket, Or Try A Gelato Ice Cream On A Hot Summer Day! Restaurants, Easy Transit, Pharmacy, Banks, Library, Humber Walking Trails And Parkland, Plus So Much More! Galley Kitchen With Granite Counters/Breakfast Bar/Stainless Steel Appliances. Rare Features For A Condo Include Large Windows For Plenty Of Natural Light, Laundry Room Sink, Central Vacuum, Ensuite Storage/Pantry. 2nd Bedroom Is Currently An Office Space For A Great Work From Home Opportunity. 2 Parking Spots!! Close To Major Hwys 407/400/427. This One Is A Must See! Amazing Value In Highly Sought After Market Lane. (id:7526)
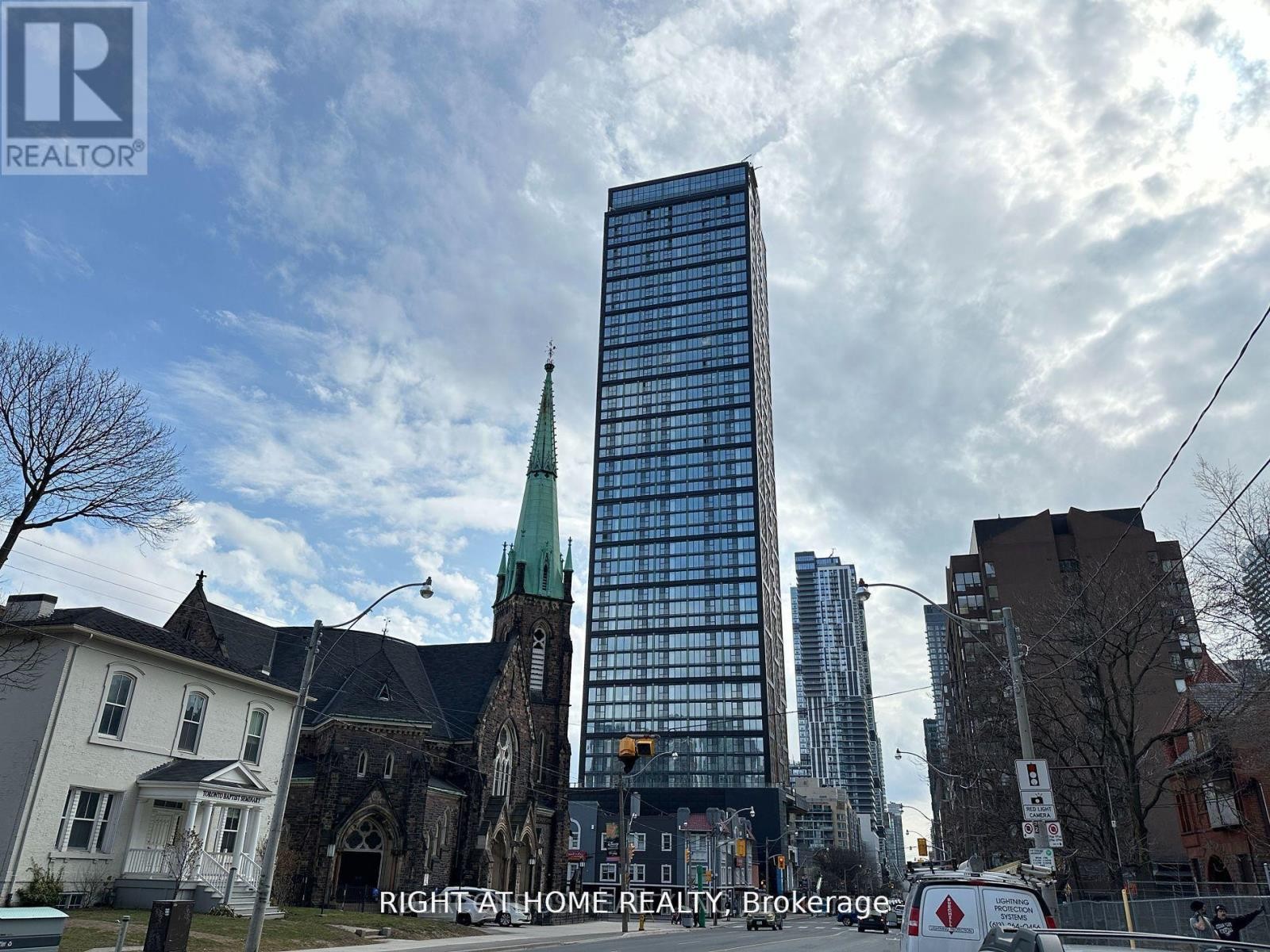
4008 - 319 JARVIS STREET
Toronto (Moss Park), Ontario
Listing # C12261052
$2,650.00 Monthly
2 Beds
2 Baths
$2,650.00 Monthly
4008 - 319 JARVIS STREET Toronto (Moss Park), Ontario
Listing # C12261052
2 Beds
2 Baths
Fairly Brand new , this Prime Condos suite truly shines! Featuring 9' ceilings, this 2-bedroom unit boasts designer kitchen cabinetry, stainless steel appliances, stone countertops, and an undermount sink. Enjoy bright, floor-to-ceiling windows, smooth ceilings, and laminate flooring throughout, offering unobstructed north-facing city views. The main bedroom includes a 4-piece ensuite and large windows, while a spacious, split-second bedroom features a glass sliding door and ample closet space. Unbeatable location! Walk to Toronto's Eaton Centre, TTC Subway, Yonge-Dundas Square, University of Toronto, George Brown, Toronto Metropolitan University, Queen's Park, Hospital Row, and the Financial & Entertainment Districts. (id:7526)
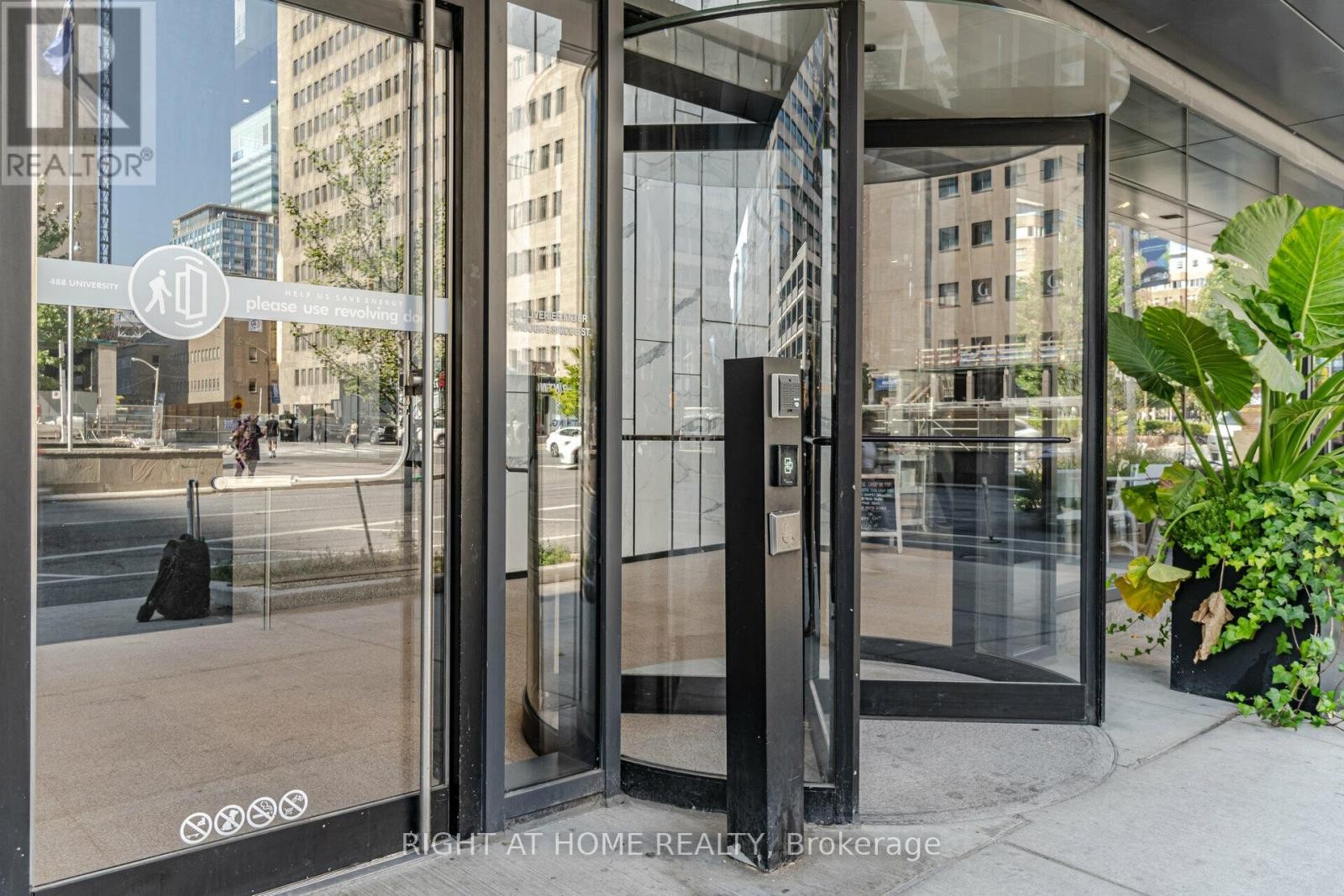
2507 - 488 UNIVERSITY AVENUE S
Toronto (Kensington-Chinatown), Ontario
Listing # C12261334
$4,000.00 Monthly
2+1 Beds
2 Baths
$4,000.00 Monthly
2507 - 488 UNIVERSITY AVENUE S Toronto (Kensington-Chinatown), Ontario
Listing # C12261334
2+1 Beds
2 Baths
Luxurious Urban Retreat. Absolutely Stunning 2BR+Den corner suite(986 sq.ft), SE Exp. Enter and be captivated by the beautiful unobstructed views of the city,creating an inviting and spacious atmosphere bathed in natural light.Nestled right on St Patrick TTC station,you can leave your car behind.This prime University/Dundas location puts you at the epicenter of Toronto's vibrant lifestyle.Imagine walking to Hospitals,Financial District,Eaton Centre,U of T, TMU,Yorkville,Queens Park and Cityhall,all in minutes.Elegance in Every detail:This Condo offers 9' floor to ceiling Windows adorned with motorized Blinds,designer Kitchen,Lacquered Cabinets,Quartz Countertops,High End Built in Appliances from Leibherr & AEG. Primary BR has W/I closet. Ensuite features Soaking Tub Standing shower.130 sq ft balcony offers rare city and lake views. (id:7526)
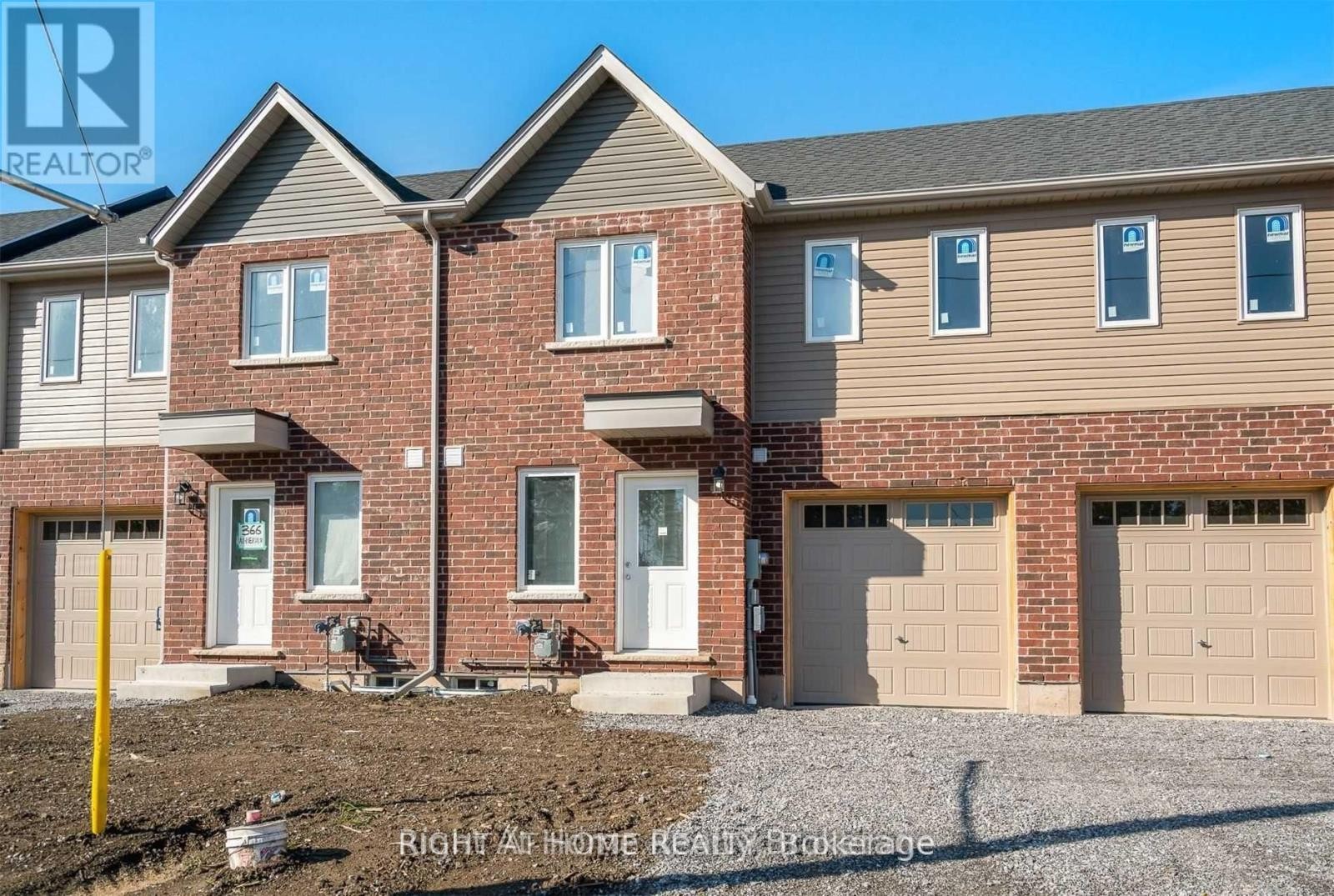
400 ALBERTA STREET
Welland (Lincoln/Crowland), Ontario
Listing # X12261417
$554,900
3 Beds
2 Baths
$554,900
400 ALBERTA STREET Welland (Lincoln/Crowland), Ontario
Listing # X12261417
3 Beds
2 Baths
Welcome to a stunning, carpet-free, move-in-ready freehold townhome in the highly desirable New Alberta community of Welland. This beautifully finished bungalow loft layout boasts three spacious bedrooms and two full bathrooms, with high ceilings and an open-concept living space that invites natural light and modern comfort. The main floor features a convenient primary suite, full bath, and a mainfloor laundry, while the second level offers two additional bedrooms and another full bathroomideal for family or guests. A separate basement entrance and rough-in for a future bathroom provide excellent in-law suite or rental income potential. Nestled close to Highway 406 and all essential amenities, this home is just a 27-minute drive to Niagara Falls, 12 minutes to Niagara College, and 19 minutes to Brock University. With easy access to schools, shopping, transit, and recreation, this thoughtful design in a growing community offers both immediate enjoyment and long-term value (id:7526)
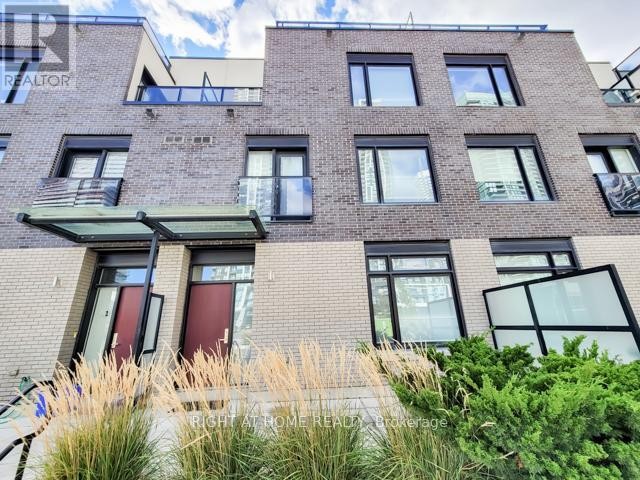
2 - 4020 PARKSIDE VILLAGE DRIVE
Mississauga (City Centre), Ontario
Listing # W12261542
$4,250.00 Monthly
3 Beds
3 Baths
$4,250.00 Monthly
2 - 4020 PARKSIDE VILLAGE DRIVE Mississauga (City Centre), Ontario
Listing # W12261542
3 Beds
3 Baths
Welcome to The Towns at Parkside Village City Centre's most vibrant and luxurious enclave in the heart of downtown Mississauga. This modern 3-storey back-to-back townhouse offers an exceptional layout with 3 spacious bedrooms, 3 bathrooms, and a massive private rooftop terrace ideal for entertaining, relaxing, or taking in skyline views. Step into a bright, open-concept living and dining area featuring soaring 9-ft ceilings, gleaming hardwood floors, and a chef-inspired kitchen equipped with built-in KitchenAid stainless steel appliances, spacious centre island with quartz waterfall countertop, a sleek matching quartz backsplash, and plenty of cabinet space. The primary suite spans the entire third floor and is a true retreat, complete with a private balcony, large walk-in closet, and a stylish 4-piece ensuite bathroom. Two additional bedrooms and another full bath are found on the second level, ideal for family, guests, or a home office setup. Bonus features include two side-by-side underground parking spots, a large locker, custom roller blinds, central air, and in-unit laundry. Live steps from Square One, Celebration Square, Sheridan College, Living Arts Centre, Cineplex, and top-rated restaurants. Easy access to MiWay, GO Transit, and major highways. A rare offering in one of Mississauga's most sought-after neighbourhoods. move in and enjoy the ultimate in modern urban living. (id:7526)
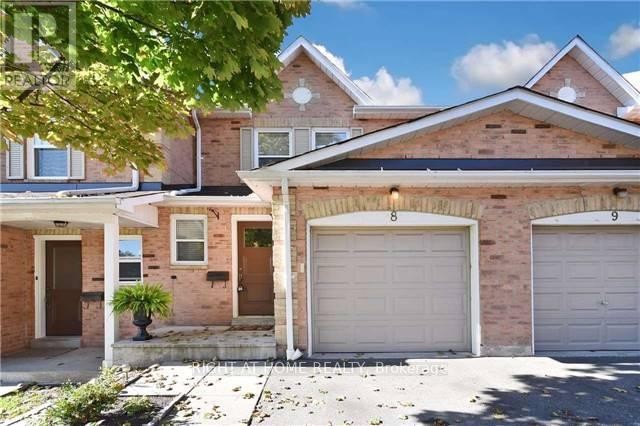
8 - 1039 CEDARGLEN GATE
Mississauga (Erindale), Ontario
Listing # W12261602
$3,600.00 Monthly
3+1 Beds
3 Baths
$3,600.00 Monthly
8 - 1039 CEDARGLEN GATE Mississauga (Erindale), Ontario
Listing # W12261602
3+1 Beds
3 Baths
Don't Miss This Beautifully Maintained 2-Storey Townhouse In The Heart Of Mississauga!Bright And Spacious Main Floor Featuring A Sun-Filled Living Room And A Beautiful Kitchen With Granite Countertops. Upstairs Offers 3 Generously Sized Bedrooms And A 4-Piece Bathroom. Gleaming Hardwood Floors Throughout. The Finished Basement Includes A Large Recreation Room And A 3-Piece Bathroom Perfect For Extra Living Space Or A Guest Suite. Conveniently Located Near Shopping Centres, Schools, Parks, Transit, And Easy Access To The QEW. A Fantastic Opportunity For Families Or Investors! (id:7526)
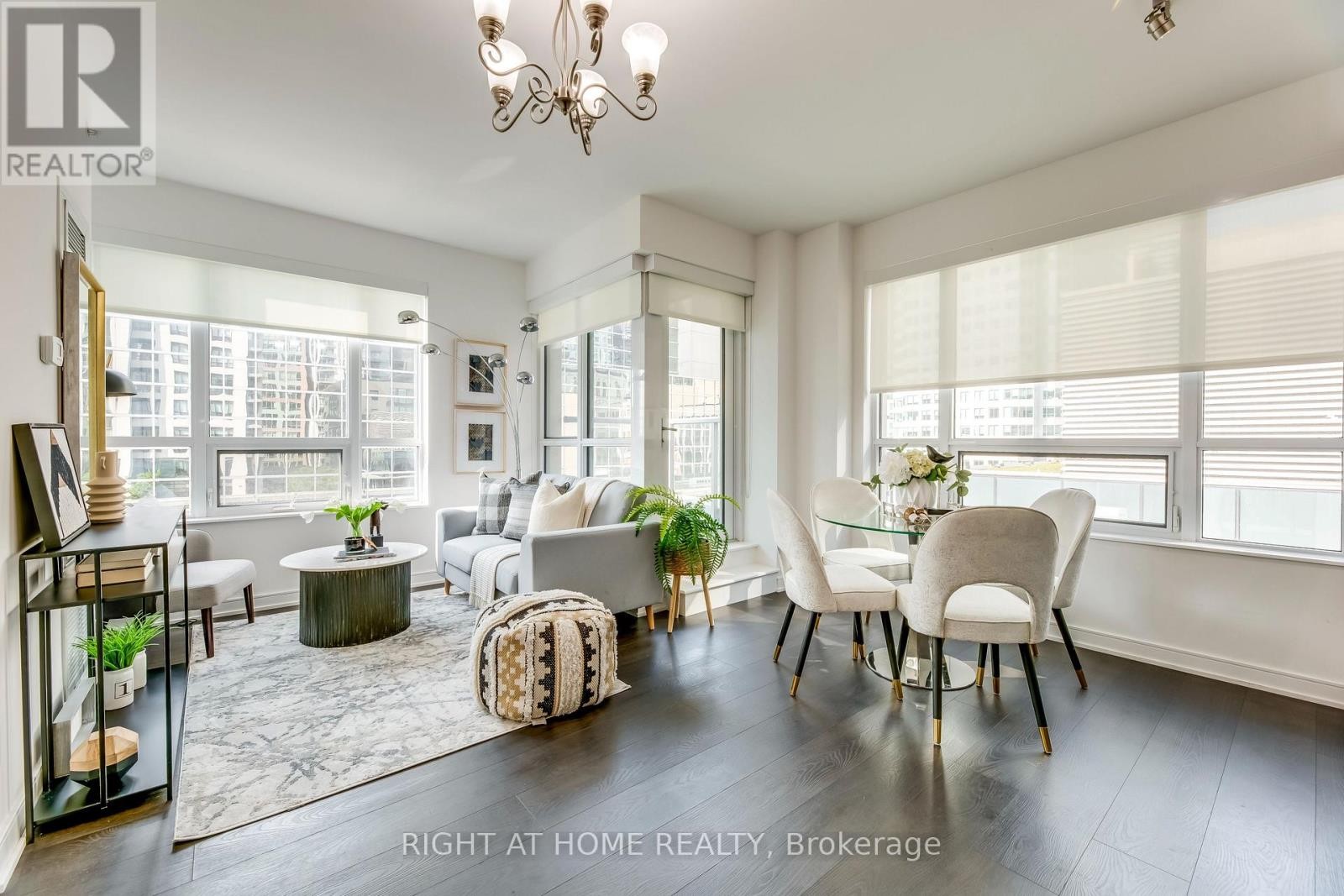
811 - 88 SCOTT STREET
Toronto (Church-Yonge Corridor), Ontario
Listing # C12261453
$3,250.00 Monthly
2 Beds
2 Baths
$3,250.00 Monthly
811 - 88 SCOTT STREET Toronto (Church-Yonge Corridor), Ontario
Listing # C12261453
2 Beds
2 Baths
Exquisite Corner Suite with Southwestern View, featuring 2 Bedrooms with expansive windows and 2 full Baths at 88 Scott. The spacious and well-designed floor plan offers generously sized bedrooms, large windows, and high-end finishes throughout. The living space boasts an open concept layout, with a stunning kitchen equipped with top-of-the-line built-in appliances, quartz countertops, and premium cabinetry. This unit includes one parking spot and one locker. Perfectly situated in a prime location, just steps away from King/Union Station, the Financial District, St. Lawrence Market, PATH, trendy restaurants, and more. (id:7526)


