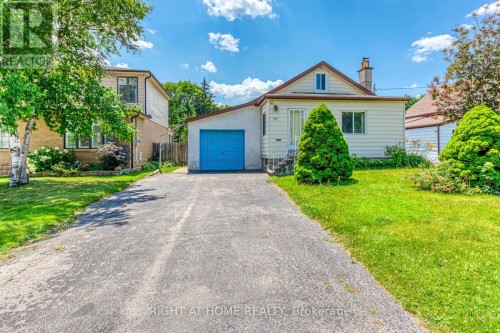



RIGHT AT HOME REALTY | Phone: (905) 565-9200




RIGHT AT HOME REALTY | Phone: (905) 565-9200

Phone: 647-289-6279

480 EGLINTON AVE WEST #30
MISSISSAUGA
L5R 0G2
| Neighbourhood: | Thistletown-Beaumonde Heights |
| Lot Frontage: | 50.0 Feet |
| Lot Depth: | 105.5 Feet |
| Lot Size: | 50 x 105.5 FT |
| No. of Parking Spaces: | 5 |
| Bedrooms: | 4+1 |
| Bathrooms (Total): | 2 |
| Ownership Type: | Freehold |
| Parking Type: | Attached garage , Garage |
| Property Type: | Single Family |
| Sewer: | Sanitary sewer |
| Appliances: | [] , All , Dryer , Microwave , Two stoves , Washer , Window Coverings , [] |
| Basement Development: | Finished |
| Basement Type: | N/A |
| Building Type: | House |
| Construction Style - Attachment: | Detached |
| Exterior Finish: | Aluminum siding |
| Flooring Type : | Ceramic , Hardwood |
| Foundation Type: | Concrete |
| Heating Type: | Radiant heat |