Listings
All fields with an asterisk (*) are mandatory.
Invalid email address.
The security code entered does not match.
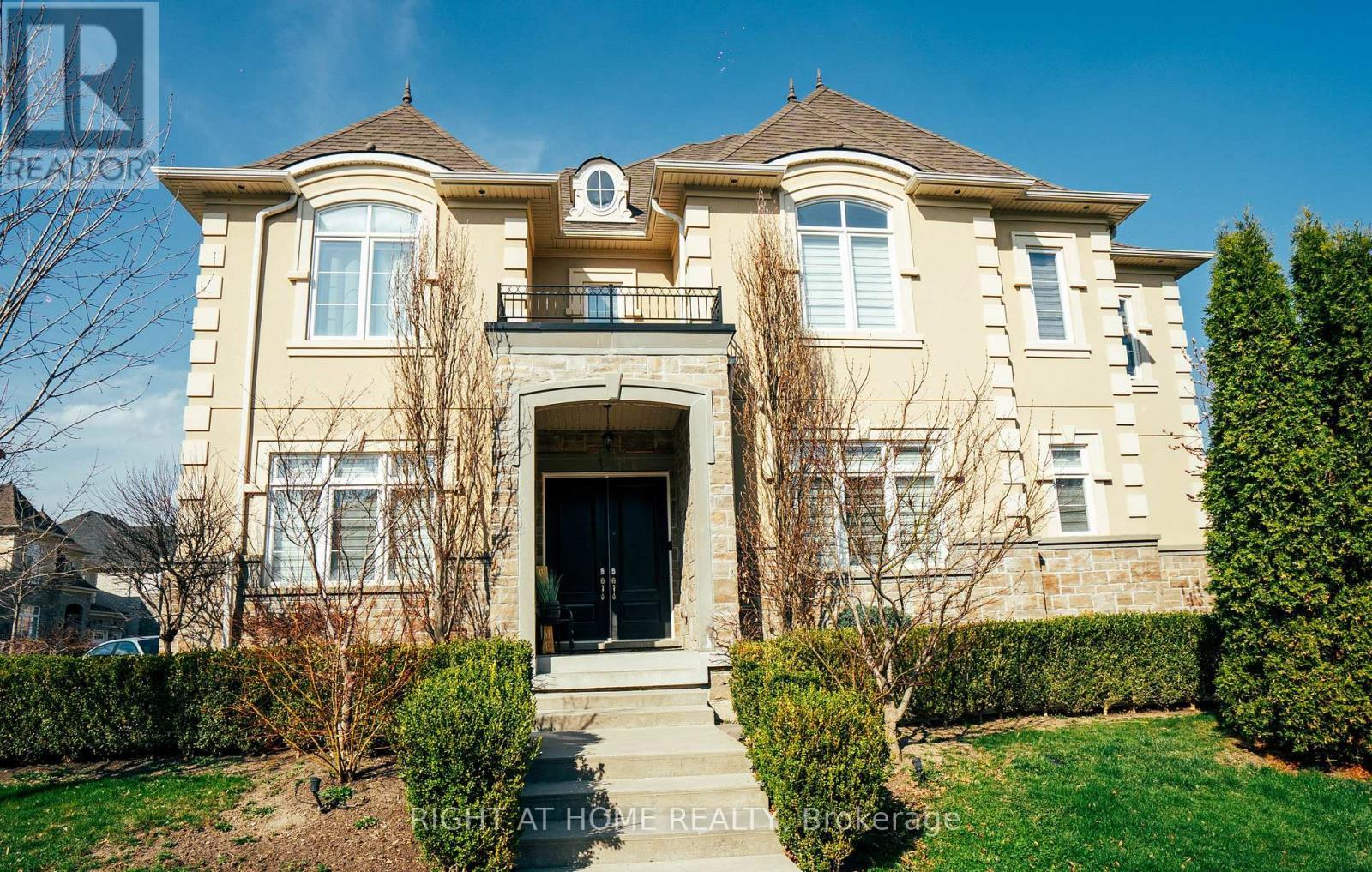
11 FAIRMONT CLOSE
Brampton (Credit Valley), Ontario
Listing # W12103397
$2,100,000
4+1 Beds
5 Baths
$2,100,000
11 FAIRMONT CLOSE Brampton (Credit Valley), Ontario
Listing # W12103397
4+1 Beds
5 Baths
Nestled in a private enclave, this exquisite estate boasts over 4,200 sq ft of elegant space, crafted with exceptional attention to detail. From the grand entrance, youll be impressed by the 10' ceilings on the main floor, rich oak hardwood flooring, and intricate crown molding and custom trim throughout.A dramatic open-to-above formal dining room creates a stunning focal point, along with a servery it's perfect for entertaining. The gourmet kitchen features built-in appliances, granite countertops, a center island and a striking double-sided fireplace shared with the inviting family room.The 2nd floor offers 9' ceilings and a open hallway overlooking the dining area. Double french door entrance into the office/den. With 4+1 bedrooms, 6 bathrooms, the luxurious primary suite includes a custom walk-in closet with built-in organizers and a 5-piece ensuite with a glass shower and floating tub. A 3rd floor loft adds another versatility with a wet bar and 2-piece bath ideal for a home office, studio, or additional lounge. The finished basement adding an apprpx. 1,000 sq ft continues to impress with soaring 9' ceilings, a full 3-piece bath, and generous space for recreation and relaxation.This offering combines sophisticated design and premium finishes in one of Bramptons most exclusive communities. Don't miss the opportunity to own this stunning executive home! (id:7526)
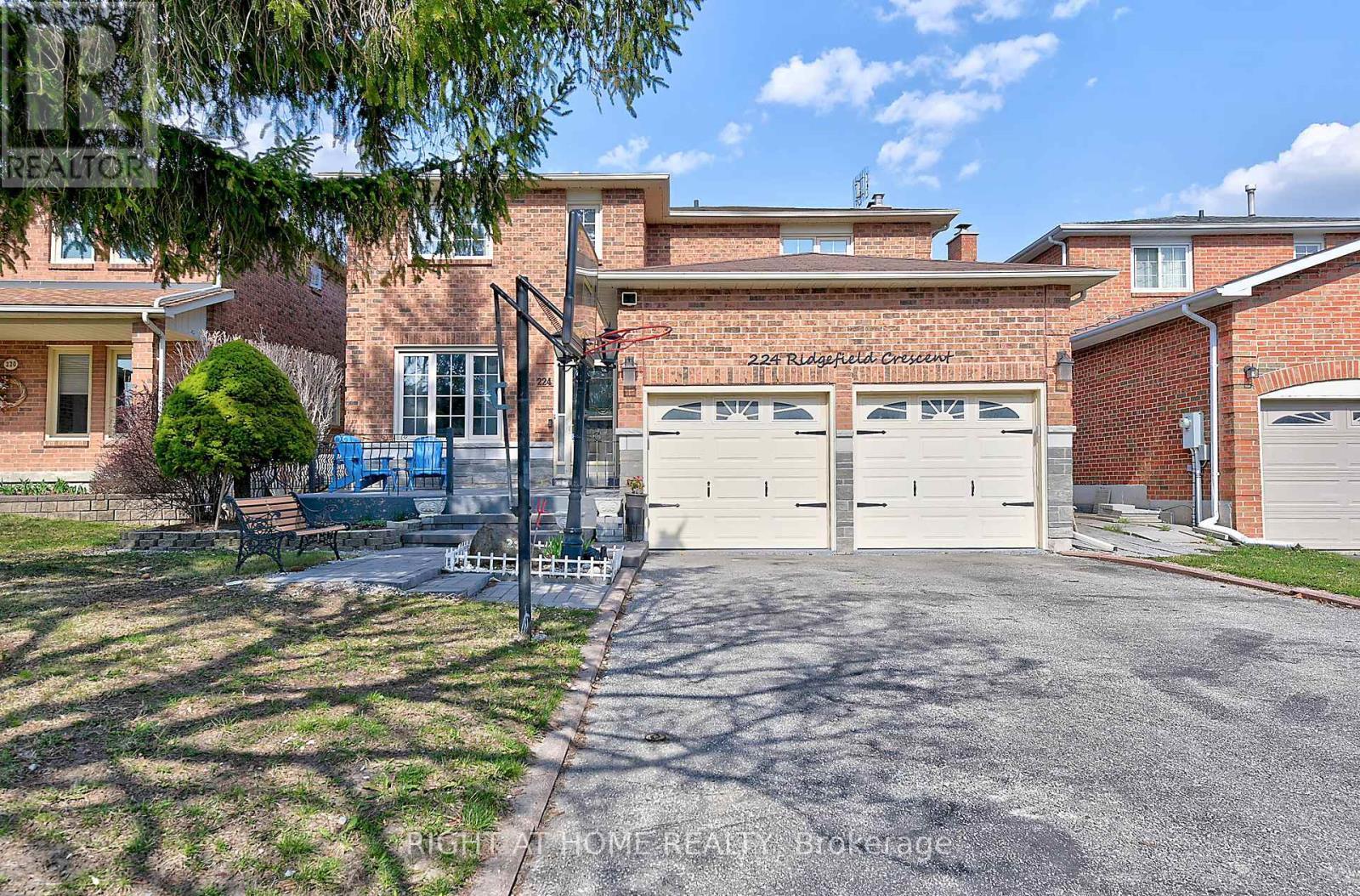
224 RIDGEFIELD CRESCENT
Vaughan (Maple), Ontario
Listing # N12103443
$1,538,800
4+2 Beds
4 Baths
$1,538,800
224 RIDGEFIELD CRESCENT Vaughan (Maple), Ontario
Listing # N12103443
4+2 Beds
4 Baths
Welcome to this beautifully maintained 2487 sq. ft.detached home in the highly sought-after Maple community. Perfectly situated near the Rutherford GO Station, parks, and top-rated schools, this residence offers both space and convenience for modern family living or multi-generational needs. Step into a bright, main floor featuring Formal Living & Dining Rooms + Cozy Family Room with Fireplace, a well-appointed kitchen with stainless steel appliances, and elegant finishes throughout. Hardwood Flooring Throughout Main Floor. Second level offers generous bedrooms and a spacious primary suite with a walk-in closet and private 4 pc ensuite. The finished basement with a separate entrance provides endless possibilities ideal for an in-law suite, guest accommodations, or rental income potential. (id:7526)
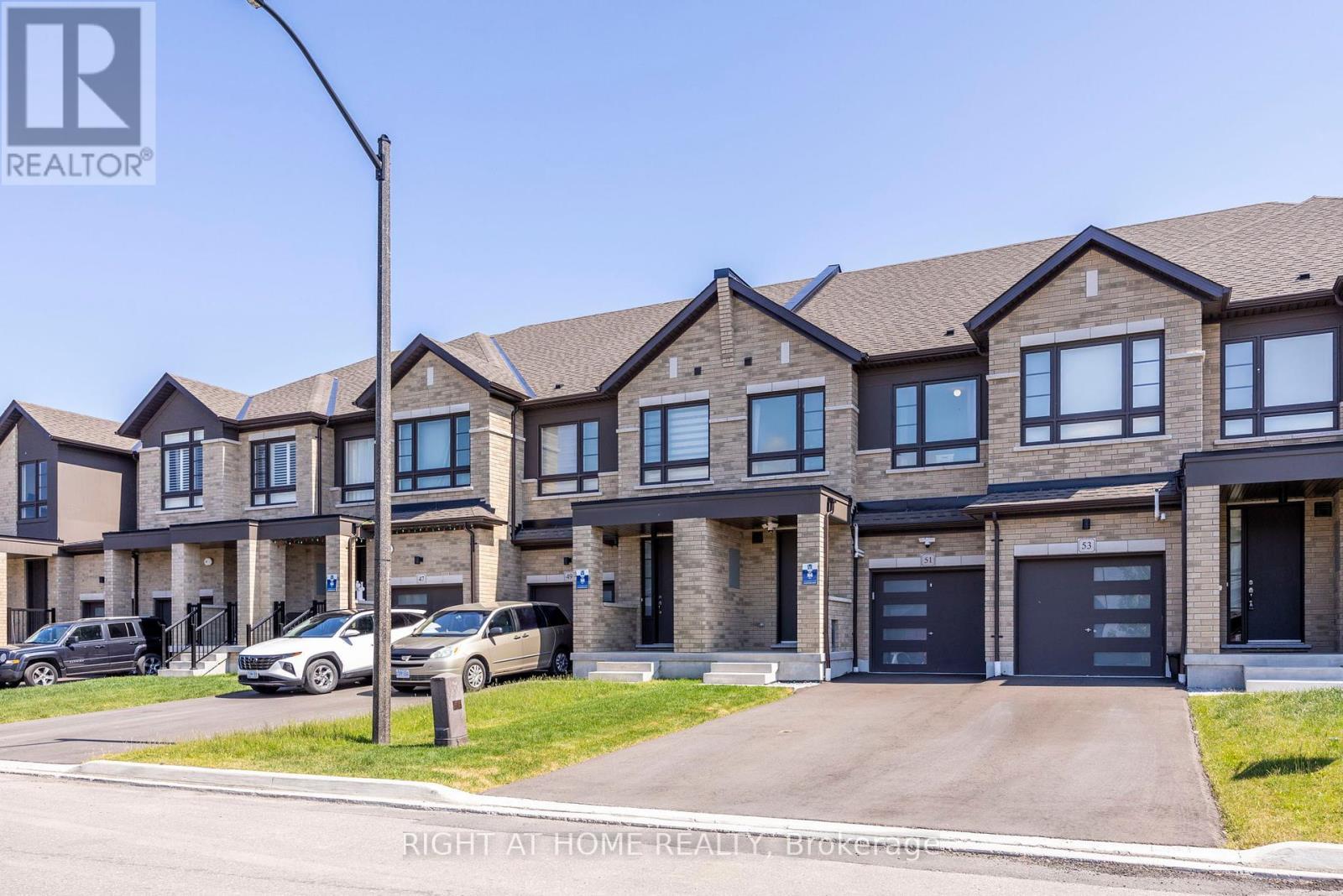
51 PETER HOGG COURT
Whitby, Ontario
Listing # E12103255
$899,000
3 Beds
3 Baths
$899,000
51 PETER HOGG COURT Whitby, Ontario
Listing # E12103255
3 Beds
3 Baths
Welcome to your new home! This fully freehold townhome is meticulously taken care of, only 3 Years Old, and is set on A Quiet Cul-De-Sac. The modern 4 panel glass garage looks amazing as you drive up the driveway. You are welcomed by Soaring 9 foot ceilings on the main. This beautiful home has dark upgraded hardwood throughout! Stained to match staircase to give the feeling of flowing elegance throughout the entire home. Stainless steel Fridge, stove, dishwasher and range hood add a rich touch to the chefs kitchen. Romantic electric fireplace in the living room for those cozy nights in, or even an evening with friends! The backyard features a generous deep 110 lot which feels super private with the brand new fence just installed this month! Perfect to go along with the natural gas line connection in the back yard for those summer night bbq's! (id:7526)
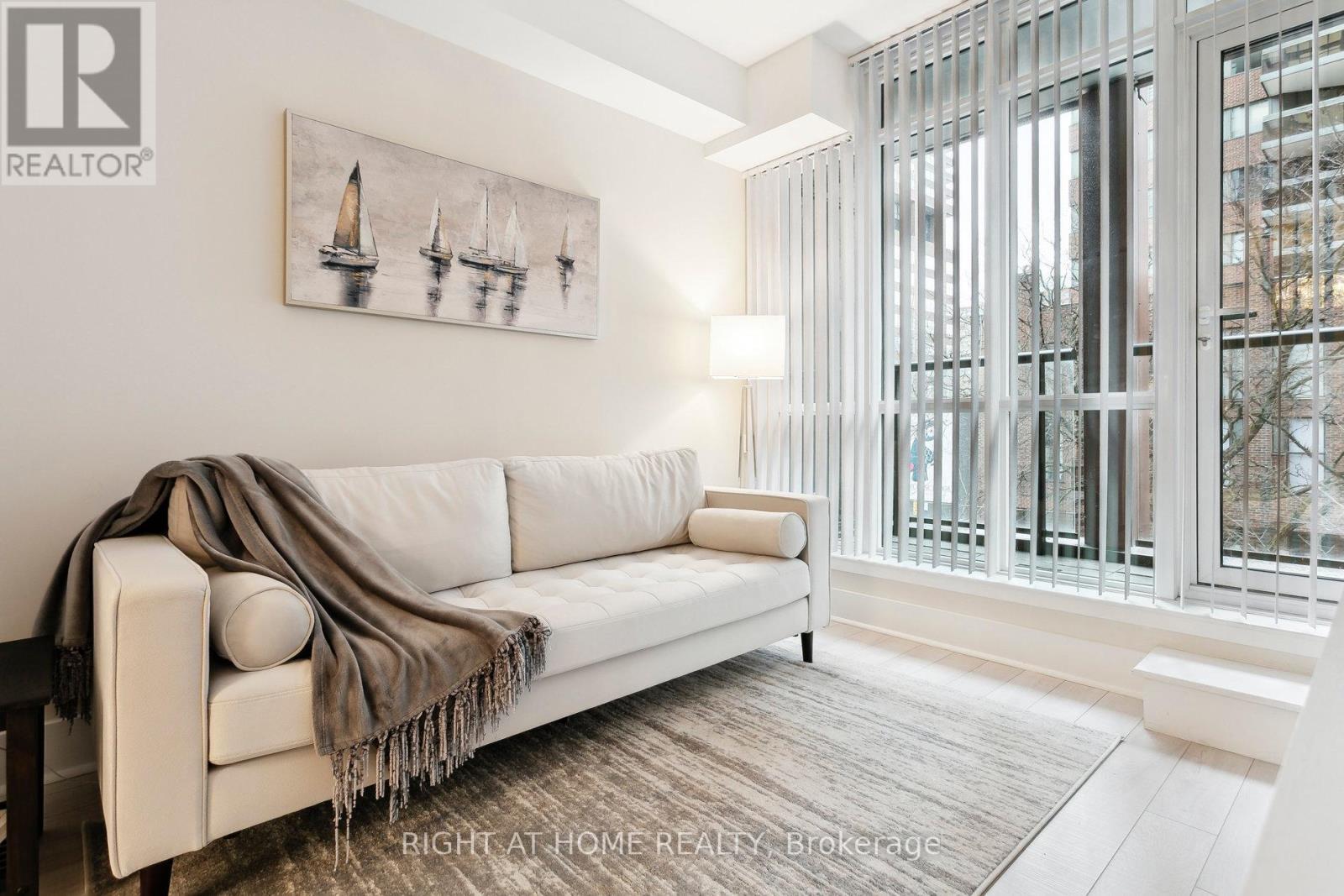
311 - 32 DAVENPORT ROAD
Toronto (Annex), Ontario
Listing # C12100833
$999,900
2+1 Beds
2 Baths
$999,900
311 - 32 DAVENPORT ROAD Toronto (Annex), Ontario
Listing # C12100833
2+1 Beds
2 Baths
Experience refined living in one of Toronto's most exclusive neighborhoods. Situated across from the Four Seasons and just steps to Bloor Street, Yorkville Village, world-class shopping, fine dining, Whole Foods, and the subway, this elegant 2-bedroom + den, 2-bathroom corner suite offers over 900 sq ft of sophisticated space.Bathed in natural light, the open-concept layout features 9-foot ceilings, sleek hardwood floors, and floor-to-ceiling windows with stunning north east city views. The designer kitchen is a showstopper, complete with modern cabinetry, integrated Miele appliances, and a stylish vibe ideal for both casual meals and entertaining.The spacious den offers flexibility for a home office or reading nook, while the serene primary suite includes generous closet space and a spa-inspired ensuite.Enjoy hotel-style amenities including a rooftop terrace with BBQs, plunge pool, elegant party room/club lounge, yoga studio, fitness centre, and 24-hour concierge & security.Live at the crossroads of luxury and convenience welcome to Yorkville living at its finest! (id:7526)
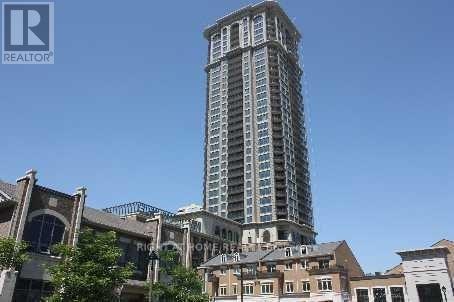
1008 - 385 PRINCE OF WALES DRIVE
Mississauga (City Centre), Ontario
Listing # W12100487
$2,550.00 Monthly
1+1 Beds
2 Baths
$2,550.00 Monthly
1008 - 385 PRINCE OF WALES DRIVE Mississauga (City Centre), Ontario
Listing # W12100487
1+1 Beds
2 Baths
Bright Spacious Sw Corner 1+1 Unit At City Center! Den Can Be Used As A Study Room Or Bedroom. Some Furniture Included! Check "Extras". Sun Filled Living Room Overlook Square One. Spacious Master Br W/ 4Pc Ensuite. Spacious Modern Kitchen W/Centre Island, S/S Applicance And Granite Counters. Steps To Sq.1, Living Arts Centre, Theatres, Library, Bus Terminal, Ymca, Sheridan College. (id:7526)
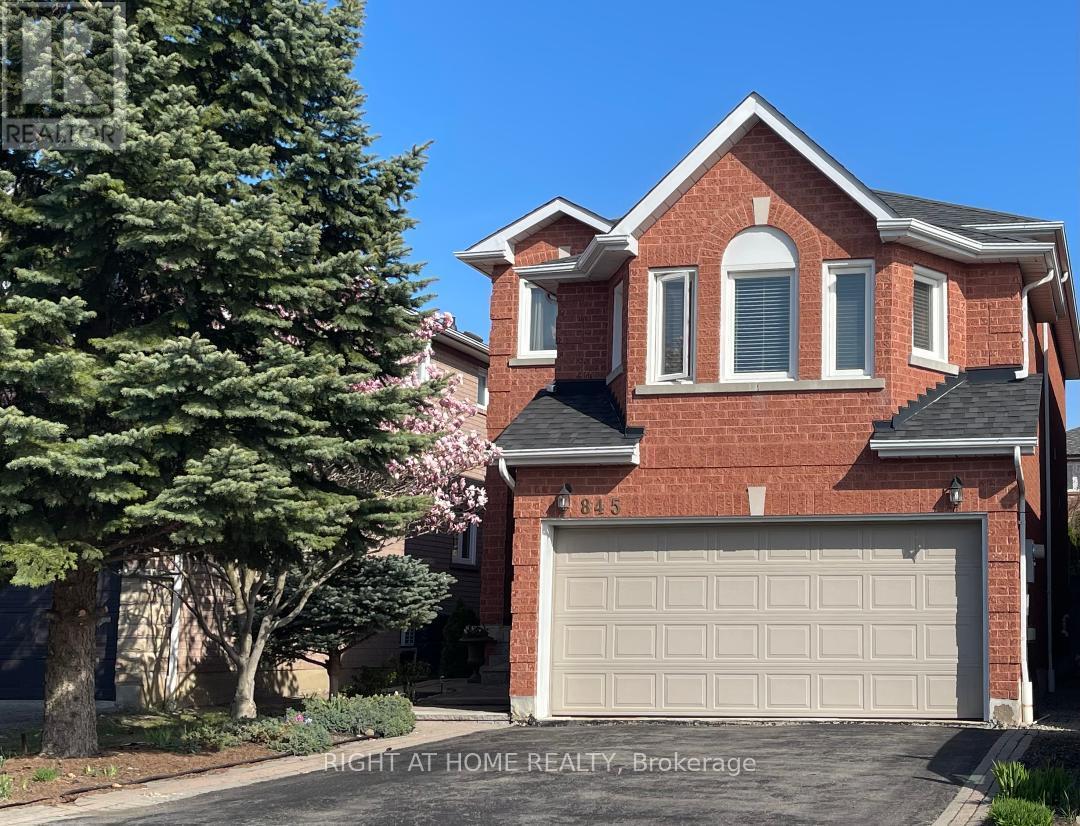
845 MAYS CRESCENT
Mississauga (East Credit), Ontario
Listing # W12100406
$1,249,900
3 Beds
3 Baths
$1,249,900
845 MAYS CRESCENT Mississauga (East Credit), Ontario
Listing # W12100406
3 Beds
3 Baths
Gorgeous Detached 3 Bedroom 2 Storey in Sought After Area & Street. Minutes to Heartland Town Centre & Hwy 401, Schools And Parks. 2,006 Sqft above grand plus 720 Sqft basement (with a rough-in washroom). This Detached House Is The Perfect Place To Call Home. It features a huge family room with a gas fireplace, a combined living and dining space, an eat-in kitchen with SS appliances, a quartz countertop, and a walk-to-deck. Master Bedroom With 4 Pc Ensuite and W/I Closet. All hardwood floors throughout. Upgraded bathroom, light fixtures. The two-car garage has access from inside and a possible separate door from the basement to the outside, and a fully fenced, good-sized south-facing backyard. Take advantage of this one, which is ideal for a growing family. (id:7526)
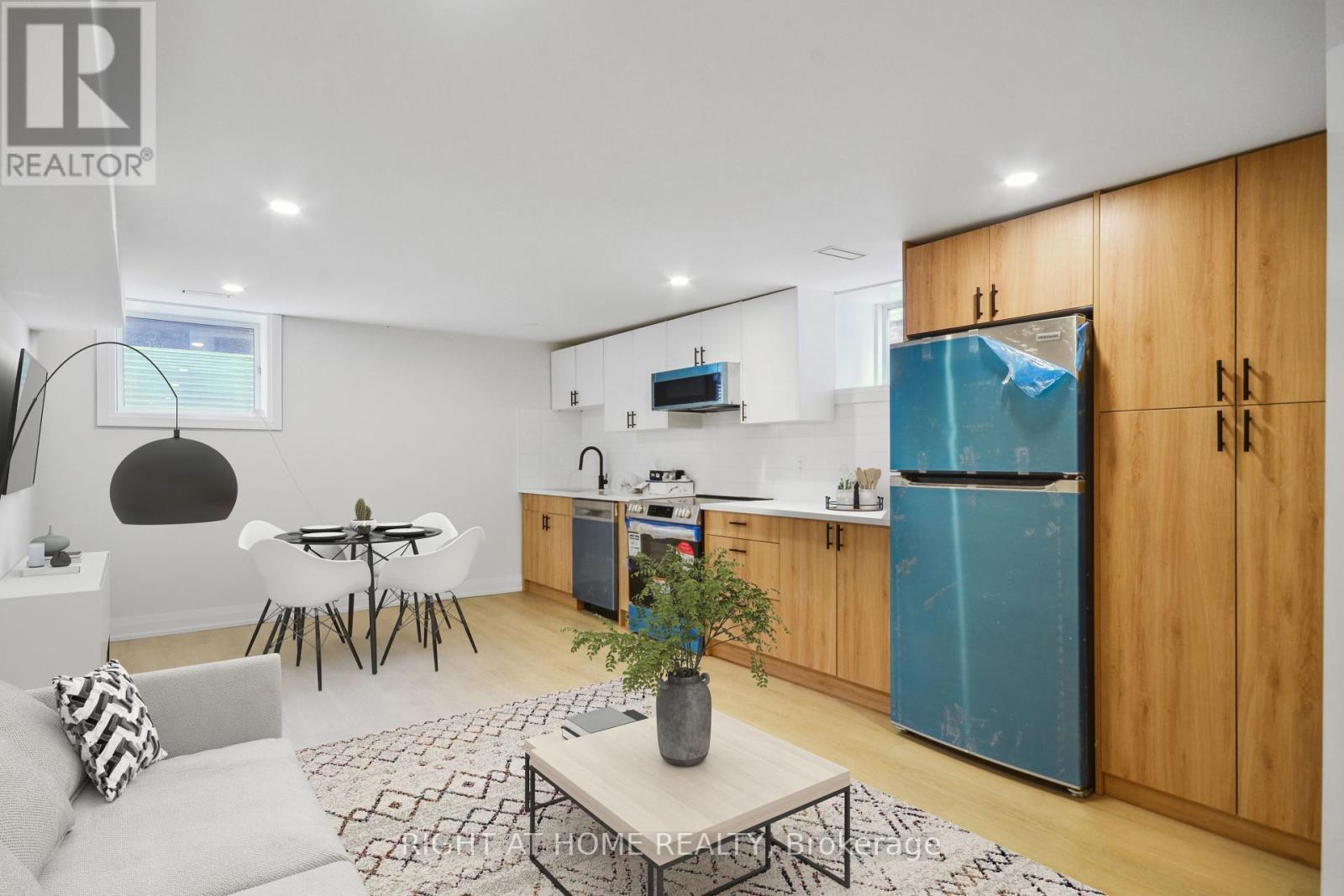
LOWER - 131 KENILWORTH AVENUE
Toronto (The Beaches), Ontario
Listing # E12100081
$2,300.00 Monthly
2 Beds
1 Baths
$2,300.00 Monthly
LOWER - 131 KENILWORTH AVENUE Toronto (The Beaches), Ontario
Listing # E12100081
2 Beds
1 Baths
11th Month Free! Welcome to your brand new apartment at The Beaches! This 2 bd rm 1 bath gem is located in the lower level of a triplex walking distance from the Beach. This comfortable 980 sq ft gem has a beautiful open concept combined living room, dining room and kitchen. The kitchen boasts brand new S/S appliances. Steps away from Queen St, near the beaches. The express bus to the Financial District is at your doorstep, whisking you away in just 10 minutes. There is free street parking (when available). (id:7526)
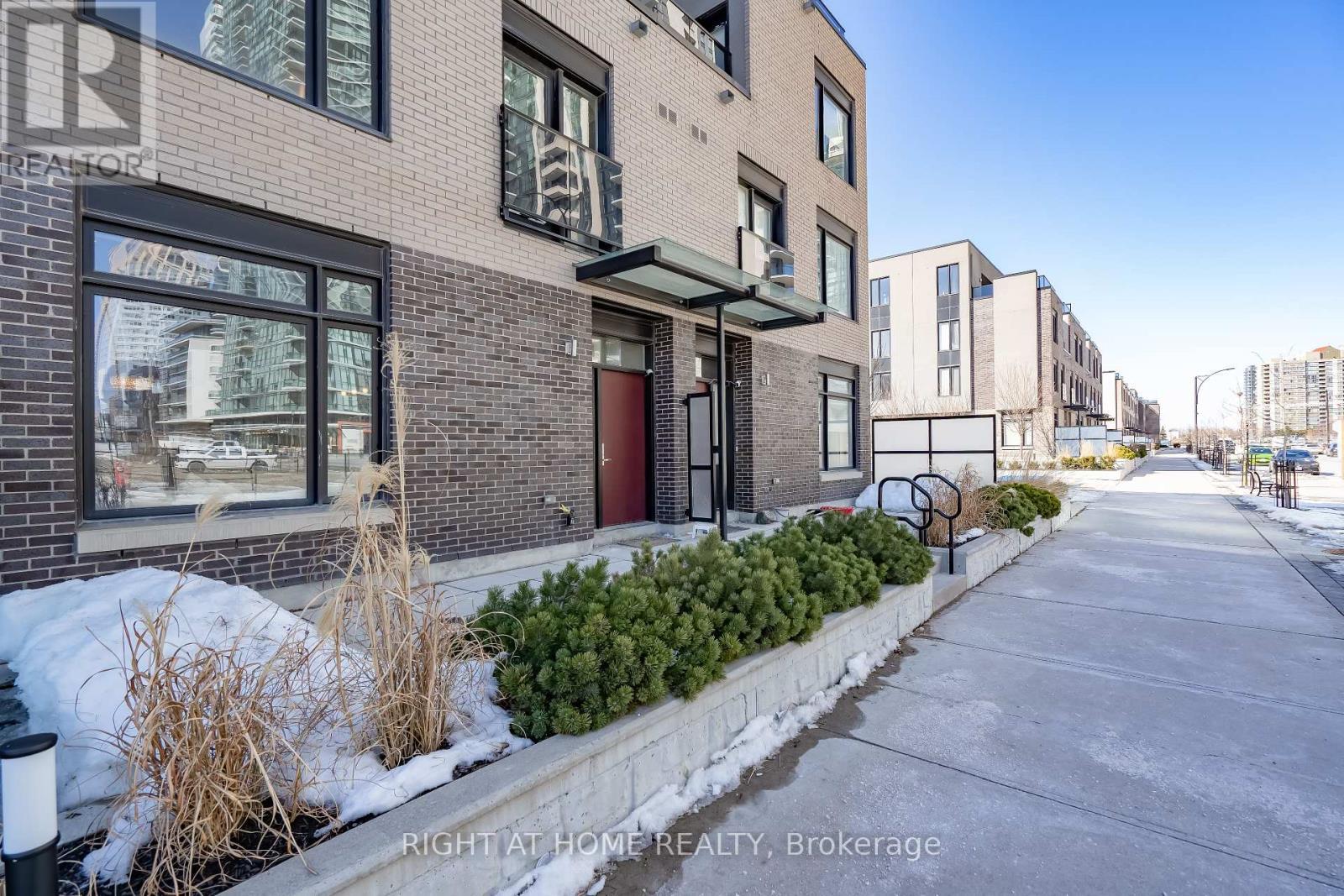
5 - 4030 PARKSIDE VILLAGE DRIVE
Mississauga (City Centre), Ontario
Listing # W12099130
$4,500.00 Monthly
3 Beds
3 Baths
$4,500.00 Monthly
5 - 4030 PARKSIDE VILLAGE DRIVE Mississauga (City Centre), Ontario
Listing # W12099130
3 Beds
3 Baths
Arguably one of the most luxuriously upgraded townhomes in Parkside Village! This stunning 3-storey back-to-back townhouse has been lovingly maintained by the original owners and is being offered fully furnished for ultimate convenience. Featuring 9-ft smooth ceilings, LED pot lights, fresh designer paint, and brand new hardwood floors and stairs throughout, the space is elevated with premium touches. The chefs kitchen is complete with upgraded cabinetry and integrated lighting, quartz waterfall countertops, and a full suite of high-end built in Kitchen-Aid appliances. The bathrooms boast Moen rain shower heads with magnetic handhelds, radiant heated flooring, and quality finishes. A top-of-the-line EcoWater softener and reverse osmosis purifier ensure comfort and clean living. The private third-floor primary retreat includes a queen-size bed, dedicated office space with a modern electric sit/stand desk, and a wall-mounted HD TV. Two additional queen-sized beds with mattresses are included, along with a dining table and 6 chairs, 3 bar stools, and patio furniture for the expansive rooftop terrace, ideal for summer evenings and entertaining. Even the rooftop is upgraded with LED lighting. Includes 2 underground parking spaces, a large locker, custom blinds, and in-suite laundry. Located steps from Square One, Sheridan College, Celebration Square, and major transit. Just move in and enjoy this is turnkey executive living at its finest. (id:7526)
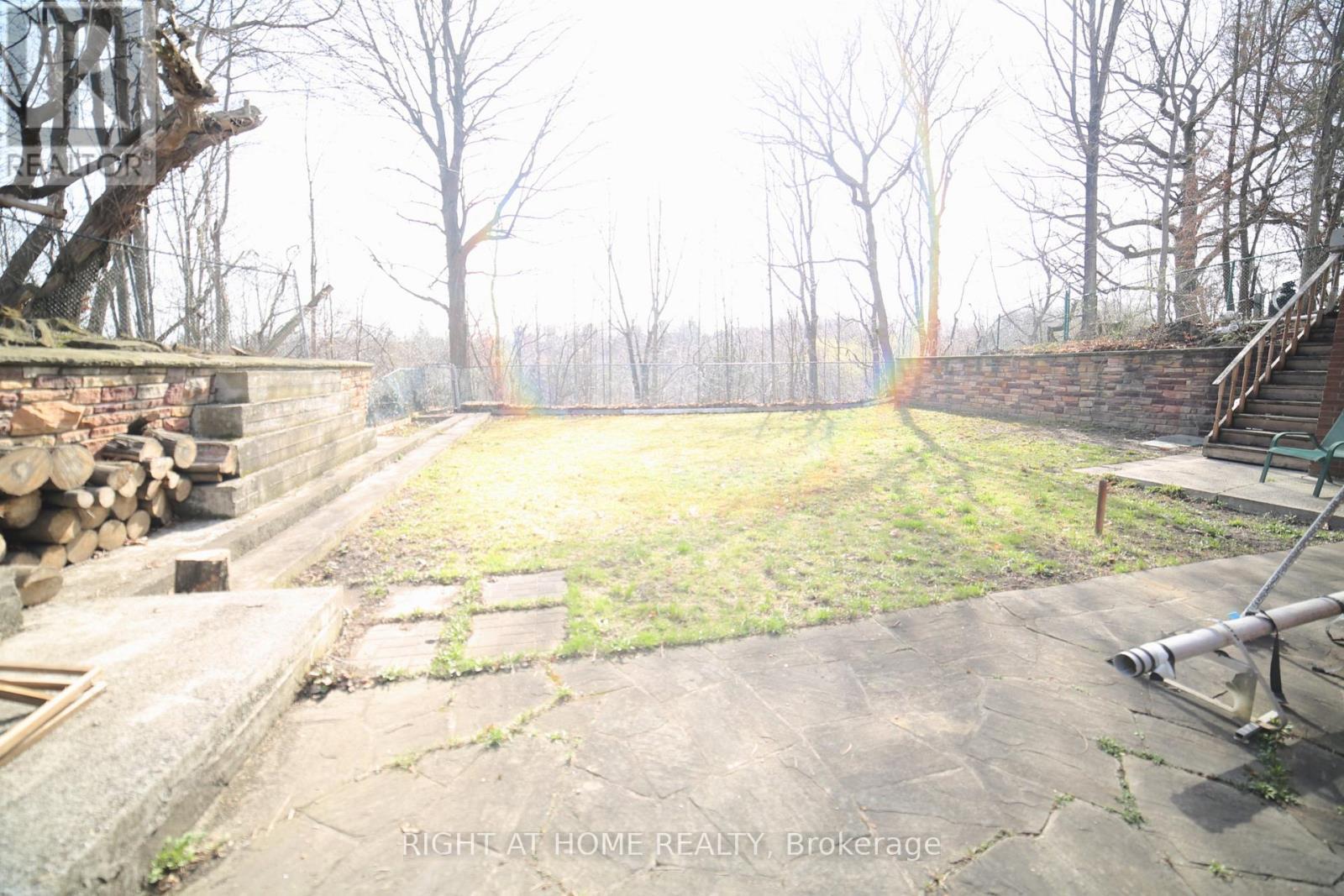
WALKOUT BASEMENT - 46 GROVETREE ROAD
Toronto (Thistletown-Beaumonde Heights), Ontario
Listing # W12096238
$2,000.00 Unknown
2 Beds
1 Baths
$2,000.00 Unknown
WALKOUT BASEMENT - 46 GROVETREE ROAD Toronto (Thistletown-Beaumonde Heights), Ontario
Listing # W12096238
2 Beds
1 Baths
Fully Furnished Walkout Basement | Backs onto Humber River | Short-Term Rental, Welcome to your cozy retreat in a quiet, friendly neighborhood, perfect for students, professionals, or anyone seeking a peaceful short-term stay, Private Ensuite Laundry, Close to York University & Humber College, TTC, Albion Pool & Health Club, Close to Highways 401, 400, 409, 407, 427, Pearson Airport, Woodbine Mall, & Schools, Costco, Grocery Stores, Banks. Landlord looking for Short Term Rent. Nice, Quiet and Friendly neighborhood. Dont miss this unique opportunity to live in comfort and nature while staying connected to everything Toronto has to offer! (id:7526)
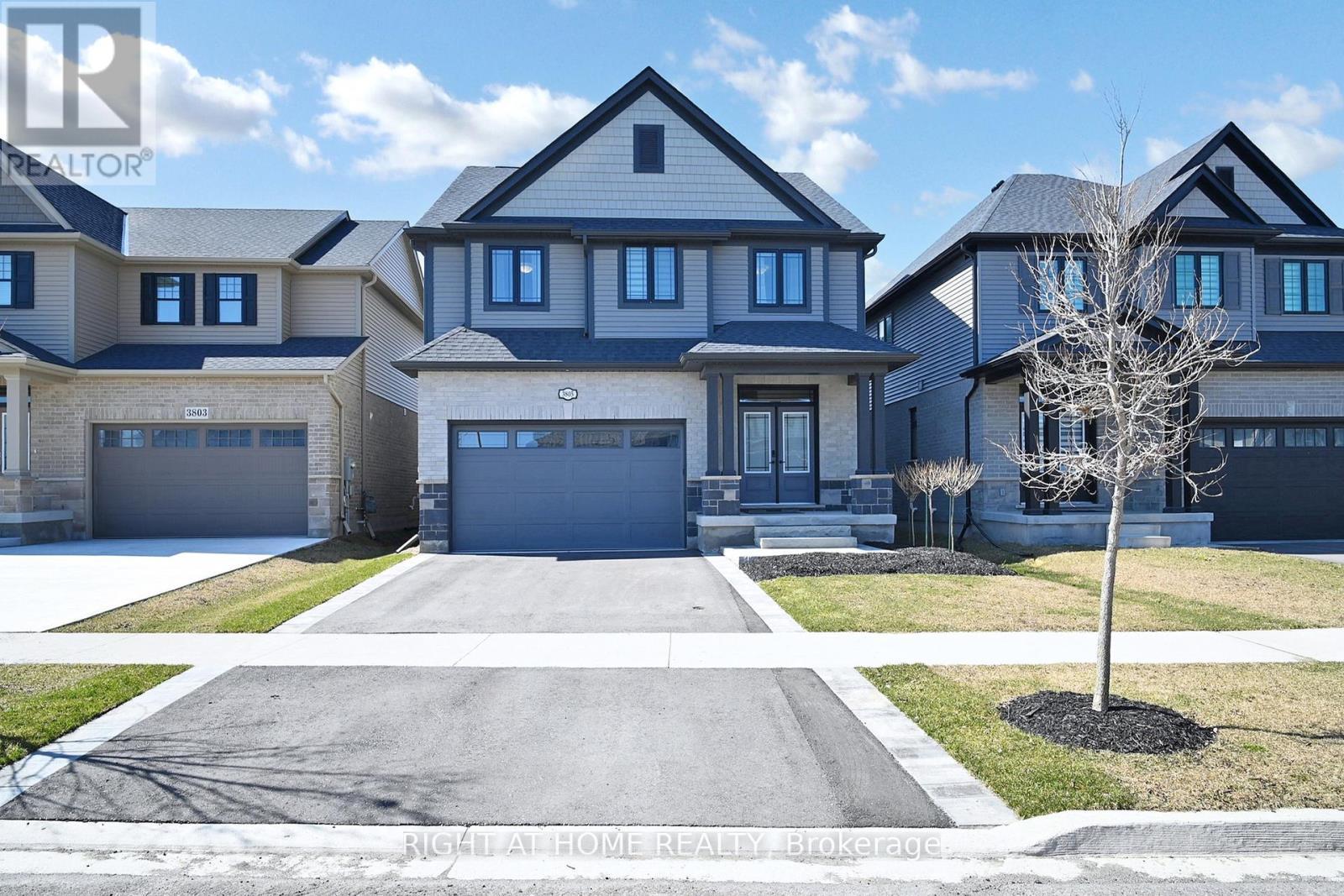
3805 SIMPSON LANE
Fort Erie (Black Creek), Ontario
Listing # X12097121
$970,000
4 Beds
4 Baths
$970,000
3805 SIMPSON LANE Fort Erie (Black Creek), Ontario
Listing # X12097121
4 Beds
4 Baths
Stunning Rinaldi Home in a coveted Black Creek community of Fort Erie, minutes to the QEW highway that takes you to Toronto, Fort Erie, and the Peace Bridge to Buffalo. This gorgeous 4 bdrm, 4 bathroom family home features engineered hardwood, open concept design, living room with cozy electric fireplace, kitchen with quarts counter tops & Bosch appliances, an island and a walk out to a sunny deck with privacy blinds, Gas BBQ line and a great overview of fully fenced backyard. Oversized primary bedroom offers 5 pc ensuite with double sink and a walk in closet. Fully finished basement with a 3 pc bathroom adds more space for relaxation and entertainment and a gym. Double wide driveway with 2-car garage and plenty of parking space in front of the house. You are 1 min to a beautiful Niagara river and the Niagara Parkway's walking and cycling trail, 20 min to Sherkston and Crystal beach...this home is a must see!!! Come see this beauty with your own eyes. Floor plans attached, take a 3D tour for a full experience. (id:7526)
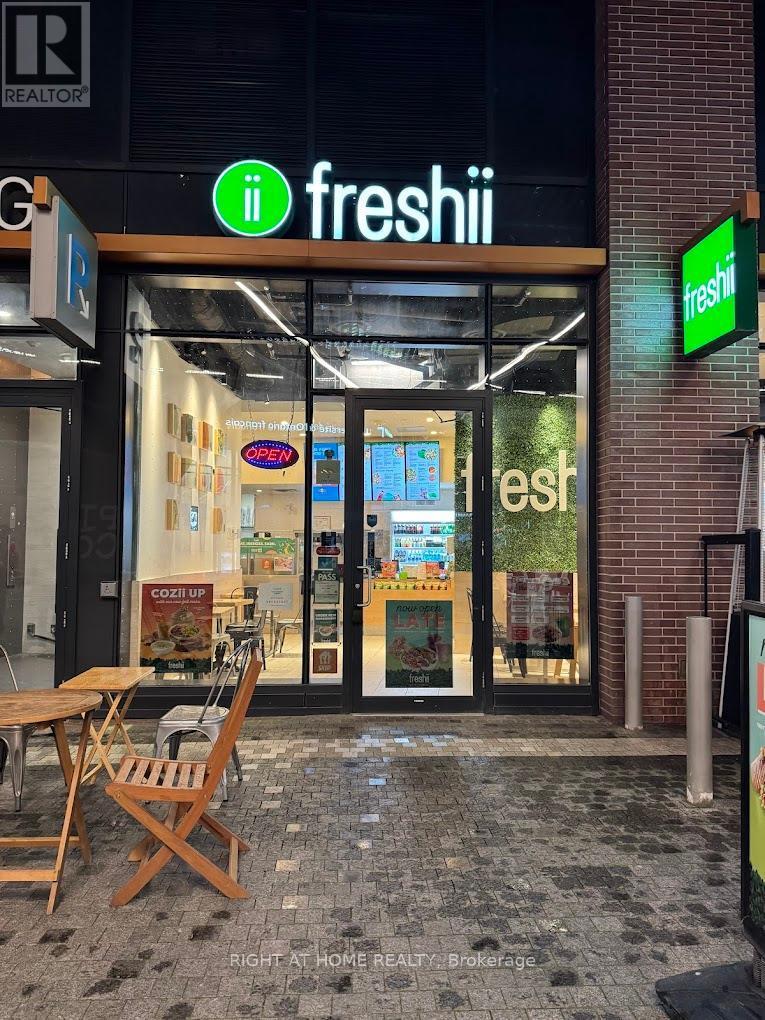
12 RICHARDSON STREET
Toronto (Waterfront Communities), Ontario
Listing # C12097190
$99,000
$99,000
12 RICHARDSON STREET Toronto (Waterfront Communities), Ontario
Listing # C12097190
NEW PRICE, MOTIVATED SELLER. Outstanding opportunity to acquire a fully equipped Freshii franchise in a high-density Toronto corridor. George Brown campus, surrounding office buildings and high-rise condos provide foot traffic for lunch and dinner service, in addition to online ordering and catering. Ideal for operators seeking an active income or investors eyeing a hospitality conversion, the space can easily be rebranded for another quick service concept. (id:7526)
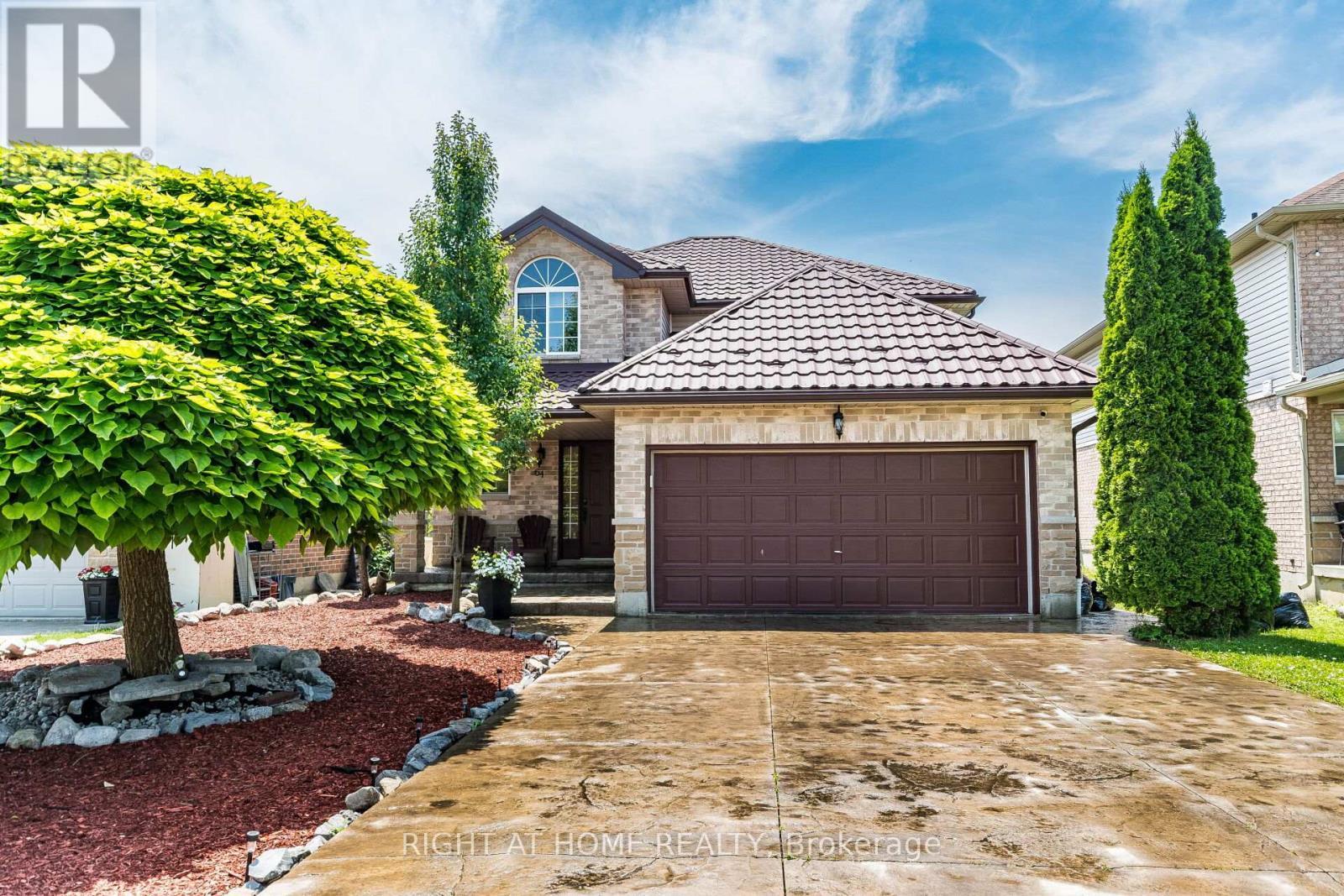
64 SOLSBURY CRESCENT
Hamilton (Mount Hope), Ontario
Listing # X12093983
$899,000
4+1 Beds
4 Baths
$899,000
64 SOLSBURY CRESCENT Hamilton (Mount Hope), Ontario
Listing # X12093983
4+1 Beds
4 Baths
Welcome Home with about 2500 Sq Ft Living Space, Carpet free, Beautiful 4+1 Bedrooms ,2.5 +1 Bathrooms Located On A Family Friendly Area In The Desirable Community Of Mount Hope! Metal Roof W/Lifetime Warranty, Eavestroughs & Downspouts, Sealed Stamped Concrete Driveway All Done 2021. 2 Car Garage!the house equipped with smart thermostat, Easy To Maintain Landscaped Front & Backyard. Main Floor Laundry, Open Concept Kitchen W/ Walkout To Entertainers Dream Deck W/ Seating & Pergola! Upstairs Boasts Hardwood Throughout! Come See your Dream Home ,New Furnace 24 months old,Newly installed Kitchen Island and Back Splash,New Dishwasher one year (id:7526)

3 SWART LANE
Thorold (Hurricane/Merrittville), Ontario
Listing # X12094239
$675,000
4 Beds
3 Baths
$675,000
3 SWART LANE Thorold (Hurricane/Merrittville), Ontario
Listing # X12094239
4 Beds
3 Baths
Beautiful 4 Bedroom W/ 2.5 Washroom Townhome W/ Double Car Garage In Prestigious Area Of Thorold. Open Concept Kitchen W/ Island. Laundry On The Second Flr, Master Bedroom W/ Walk-In Closet & Ensuite Bathroom. 2 Full Washrooms On Second Flr & 1/2 On Main Flr. Close To Hwy 406, Niagara College & Brock University. This beautifully townhouse spans 1,679 square feet and is nestled on an extra deep lot, offering abundant outdoor space for various activities. (id:7526)
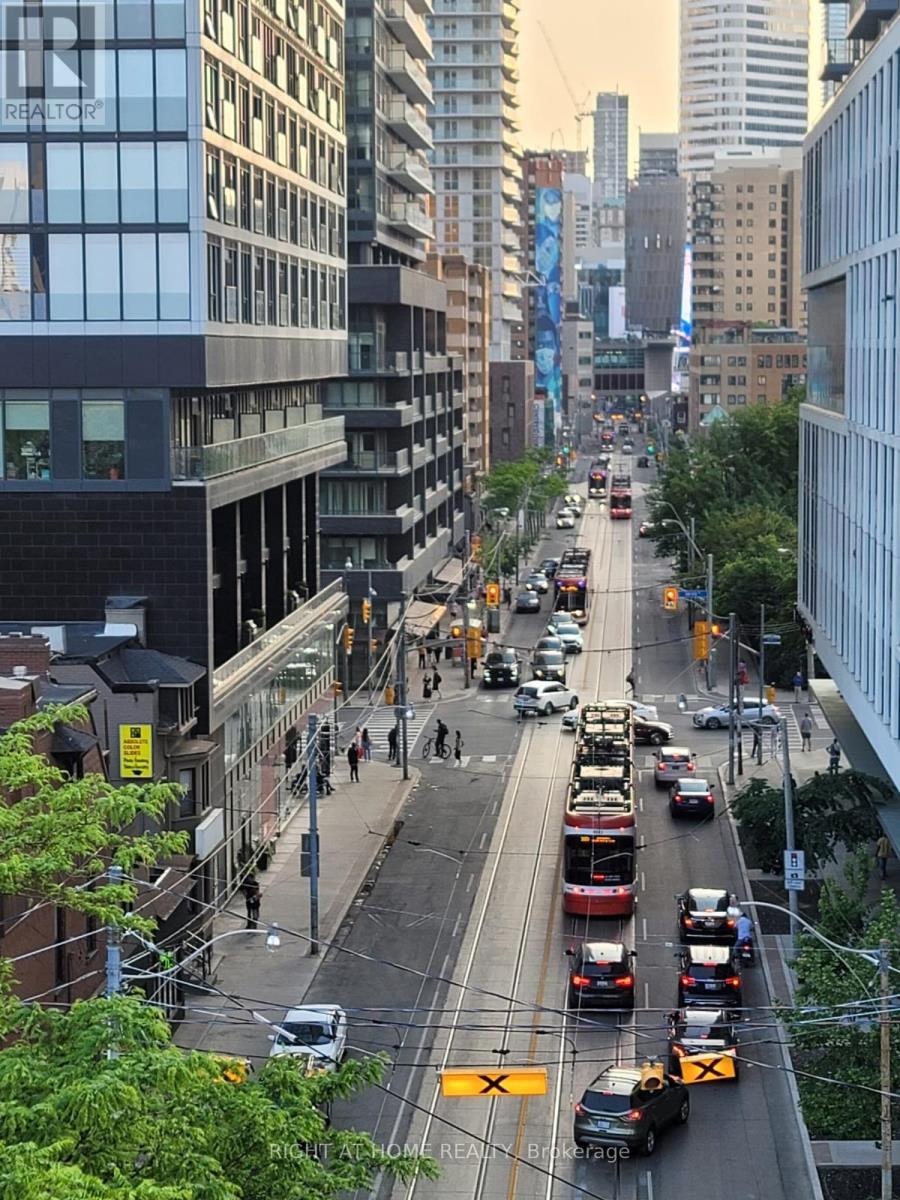
707 - 219 DUNDAS STREET E
Toronto (Church-Yonge Corridor), Ontario
Listing # C12091427
$919,990
3 Beds
2 Baths
$919,990
707 - 219 DUNDAS STREET E Toronto (Church-Yonge Corridor), Ontario
Listing # C12091427
3 Beds
2 Baths
Stunning 3 Bedroom, 2 Bath Suite with 2 parking and a locker, in a Prime Downtown Location by Menkes! Welcome to this brand new, never-lived-in unit with a highly functional layout, featuring 3 spacious bedrooms with 2 bathrooms and 846 sq ft of open-concept living space. Enjoy floor-to-ceiling windows with bright and breathtaking city views from the 7th-floor. Modern kitchen with brand new built-in stainless steel appliances, sleek cabinetry, and ample storage. Stylish laminate flooring throughout enhances the contemporary feel. Exceptional building amenities include a 24-hour concierge, gym, yoga/boxing studio, party/media rooms, outdoor terrace, and more. Designed to reflect the vibrant and social downtown lifestyle. Located steps to TTC, Eaton Centre, Dundas Square, and top institutions like Ryerson, UofT, OCAD, and George Brown. A perfect blend of comfort, convenience, and urban living! (id:7526)
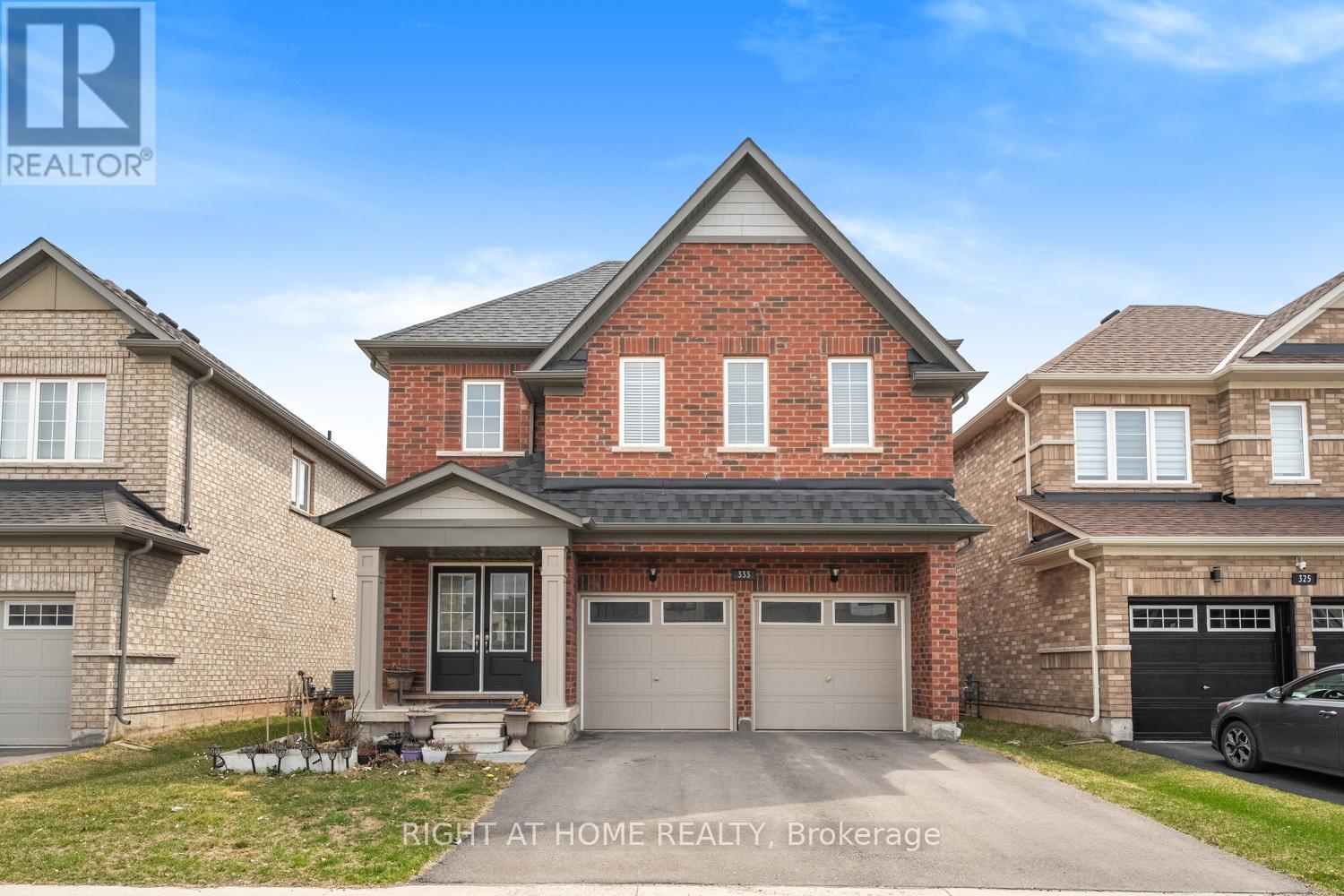
333 FORKS ROAD E
Welland (Dain City), Ontario
Listing # X12091288
$935,000
4+1 Beds
4 Baths
$935,000
333 FORKS ROAD E Welland (Dain City), Ontario
Listing # X12091288
4+1 Beds
4 Baths
Welcome to this stunning 4-bedroom, 3-bathroom two-storey home nestled in a vibrant and well-connected neighborhood of Welland! Boasting a thoughtfully designed layout, this home features a modern kitchen with extended quartz countertops, stainless steel appliances, and a cozy breakfast area that walks out to a private patio.. The main floor showcases stylish laminate flooring, an open-concept living and breakfast area, dining space, and an upgraded oak staircase. Upstairs, you'll find 4 spacious bedrooms, including a large primary bedroom complete with a luxurious ensuite bathroom, and with a view of the Welland Canal. The second floor also includes a convenient laundry room and two additional full bathrooms, ideal for families or guests. The unfinished basement offers incredible potential with a rough-in for a bathroom and space to add an additional bedrooms or recreation room. Enjoy a fully fenced backyard, a finished double-car garage, and the energy efficiency of an air recovery system. Located minutes from top-rated schools, scenic parks, trails, shopping, the Welland Canal, Port Colborne Mall, and Seaway Mall, with quick access to St. Catharines GO Station (27 min), Niagara Falls Train Station (32 min), and Niagara Falls (30 min). This home combines comfort, space, and unbeatable location. (id:7526)
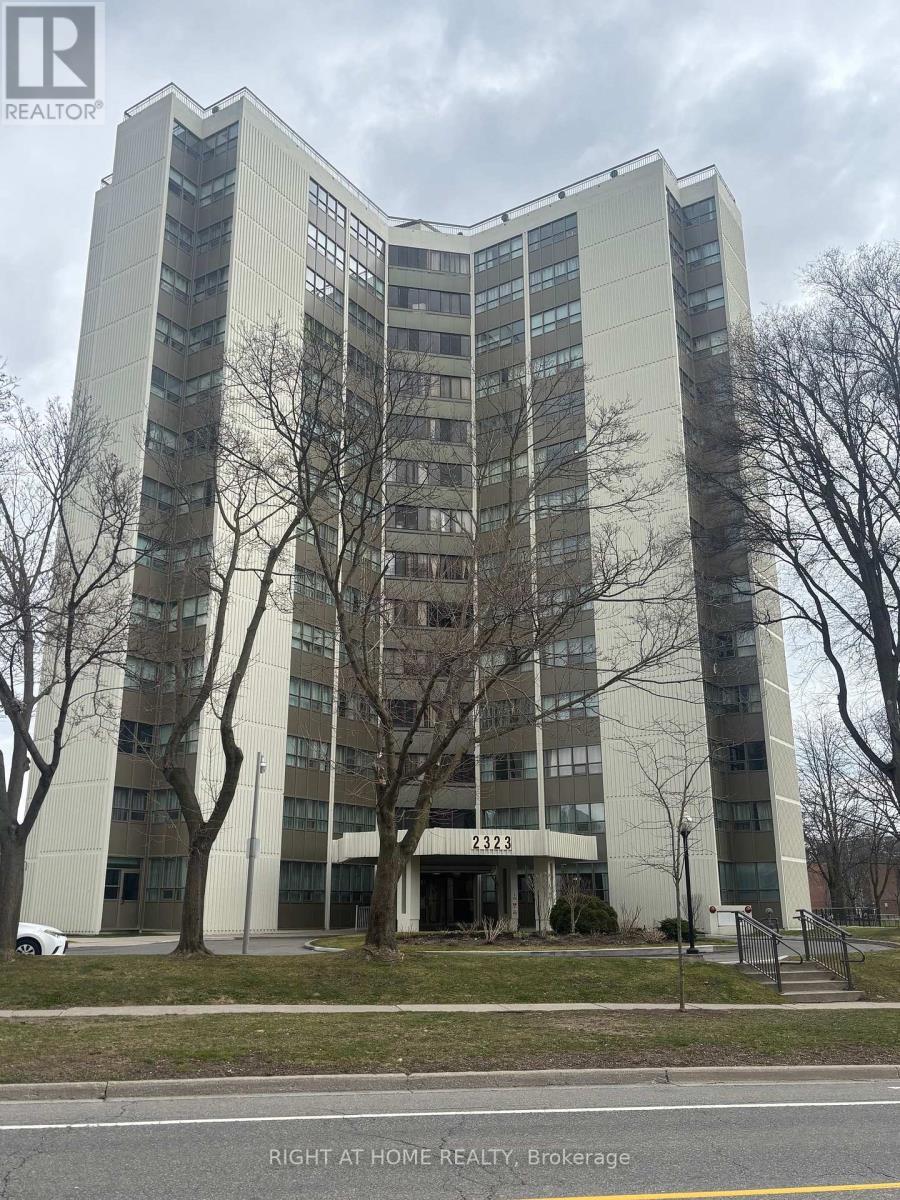
PH4 - 2323 CONFEDERATION PARKWAY N
Mississauga (Cooksville), Ontario
Listing # W12090674
$3,200.00 Monthly
3 Beds
2 Baths
$3,200.00 Monthly
PH4 - 2323 CONFEDERATION PARKWAY N Mississauga (Cooksville), Ontario
Listing # W12090674
3 Beds
2 Baths
Three bedroom penthouse suite with appointed rooms and 14th floor panoramic views. Convenient building amenities include gym, sauna, party room, indoor pool and visitor parking. Fast access to shopping, groceries, restaurants, banks, schools, and minutes to the QEW for easy commuting. (id:7526)
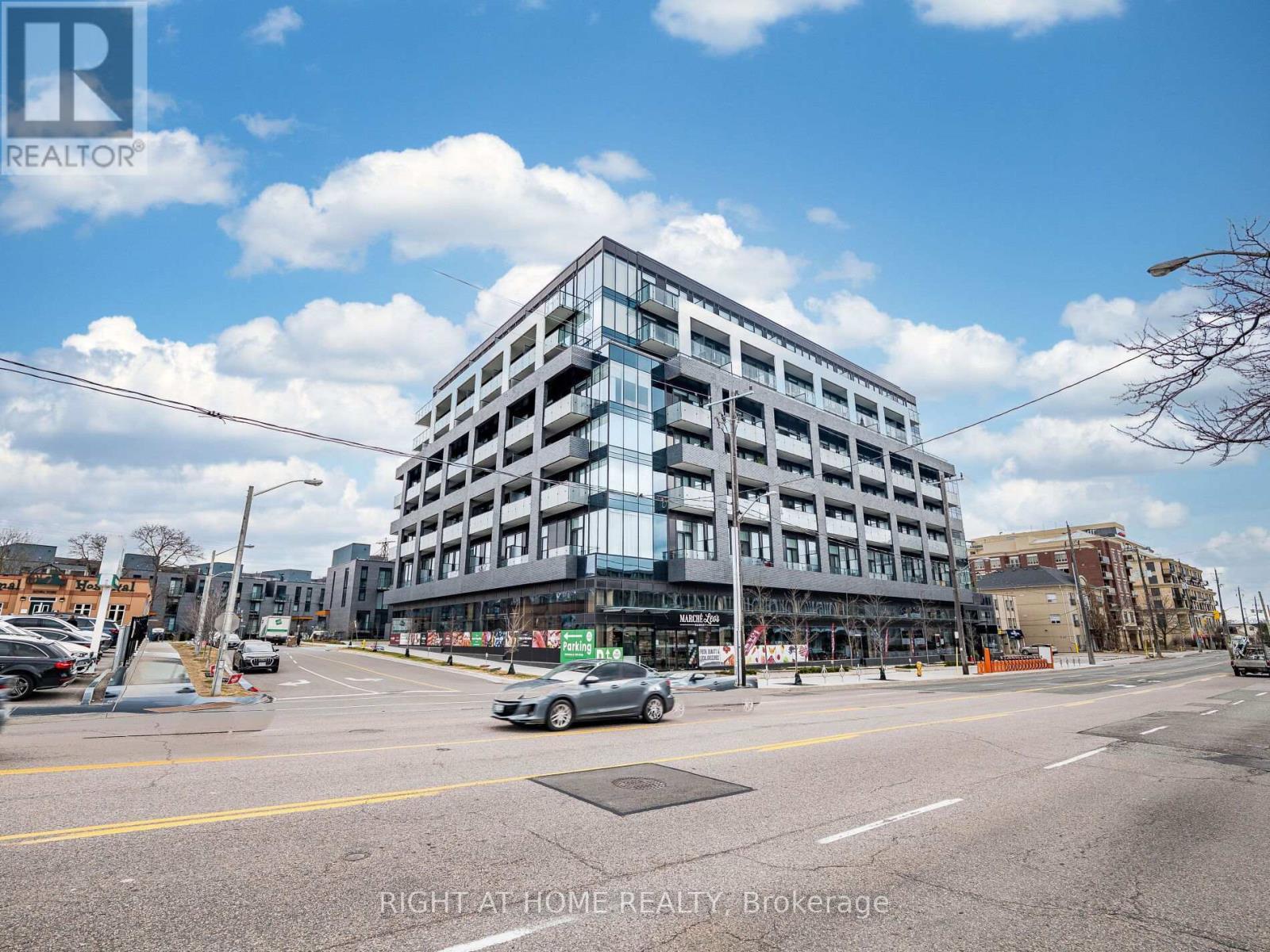
513 - 4208 DUNDAS STREET
Toronto (Edenbridge-Humber Valley), Ontario
Listing # W12088297
$3,300.00 Monthly
2 Beds
2 Baths
$3,300.00 Monthly
513 - 4208 DUNDAS STREET Toronto (Edenbridge-Humber Valley), Ontario
Listing # W12088297
2 Beds
2 Baths
Welcome to Kingsway by The River 2. This modern corner suite features 2 bedrooms, 2 bathrooms and 2 seperate balconies. Sunfilled open concept living of 1024 sqft. With an upgraded kitchen, stainless steel appliances and engineered wide plank hard wood floors. Nestled in Edenbridge and Humber valley, this building enjoys a short walk to a small park and is steps away to Humber River trails, where you can enjoy walks by water and through nature. Only a 15 minute drive from Downtown Toronto! 9 foot ceilings and 2 large balconies with south West exposures. (id:7526)
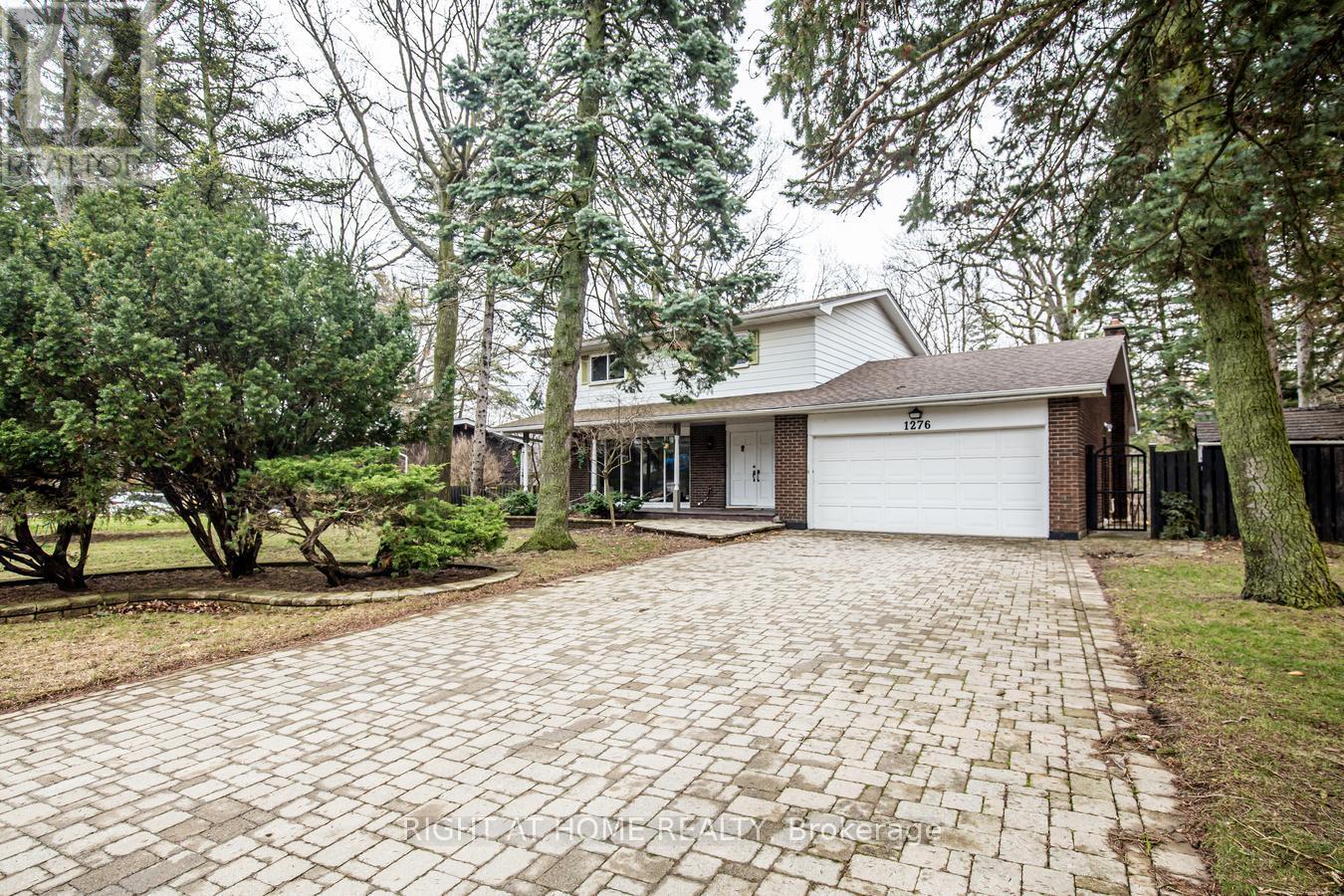
1276 HILLVIEW CRESCENT
Oakville (FA Falgarwood), Ontario
Listing # W12088262
$1,680,000
4 Beds
3 Baths
$1,680,000
1276 HILLVIEW CRESCENT Oakville (FA Falgarwood), Ontario
Listing # W12088262
4 Beds
3 Baths
Welcome to 1276 Hillview Crescent in Prestigious South East Oakville Rarely Offered 89.99 Ft X 157.95 Ft Ravine Lot. Loads Of Potential to Build Your Dream Home with Halton Conservation Authority Approval in Hand Or Renovate And Make This Home Your Very Own. Stunning Ravine Views With An Abundance of Greenery, Inground Pool And Mature Trees. This 4 Bedroom Home Is Situated On A Quiet Crescent Surrounded By Parks And Walking Trails. Located In Highly Sought After Iroquois Ridge School District! Close To Schools, Oakville Place, Qew, 403, Sheridan College, Oakville G0, Whole Foods And More! (id:7526)
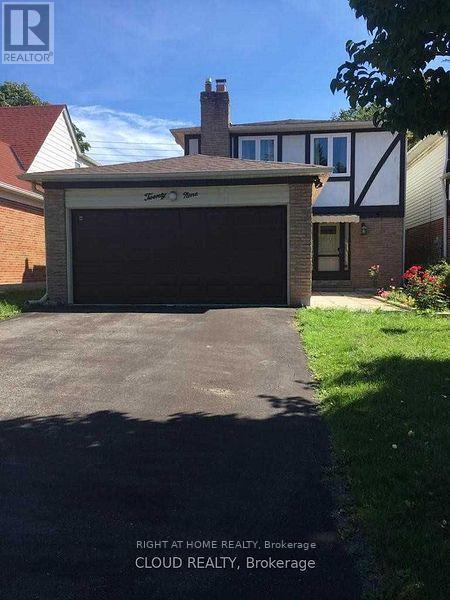
BASEMENT - 29 HOLSWORTHY CRESCENT
Markham (German Mills), Ontario
Listing # N12086985
$1,500.00 Monthly
1 Beds
1 Baths
$1,500.00 Monthly
BASEMENT - 29 HOLSWORTHY CRESCENT Markham (German Mills), Ontario
Listing # N12086985
1 Beds
1 Baths
SPACIOUS, BRIGHT & CLEAN 1 BEDROOM BASEMENT APARTMENT FOR IMMEDIATE OCCUPANCY. NO CARPET. ENSUITE LAUNDRY NO SHARING. TOP RATED SCHOOL DISTRICT. RIGHT AT DON MILLS/STEELES. STEPS TO TTC PUBLIC TRANSIT AND MINUTES TO HWY 404/401/407. THIS IS A BASEMENT IN A DETACHED HOME IN PRESTIGIOUS GERMAN MILLS. WELL MAINTAINED. NEW BATHROOM. LOTS OF STORAGE. SEPARATE ENTRANCE. VACANT PROPERTY. SHOWINGS ANYTIME. IMMEDIATE OCCUPANCY. (id:7526)
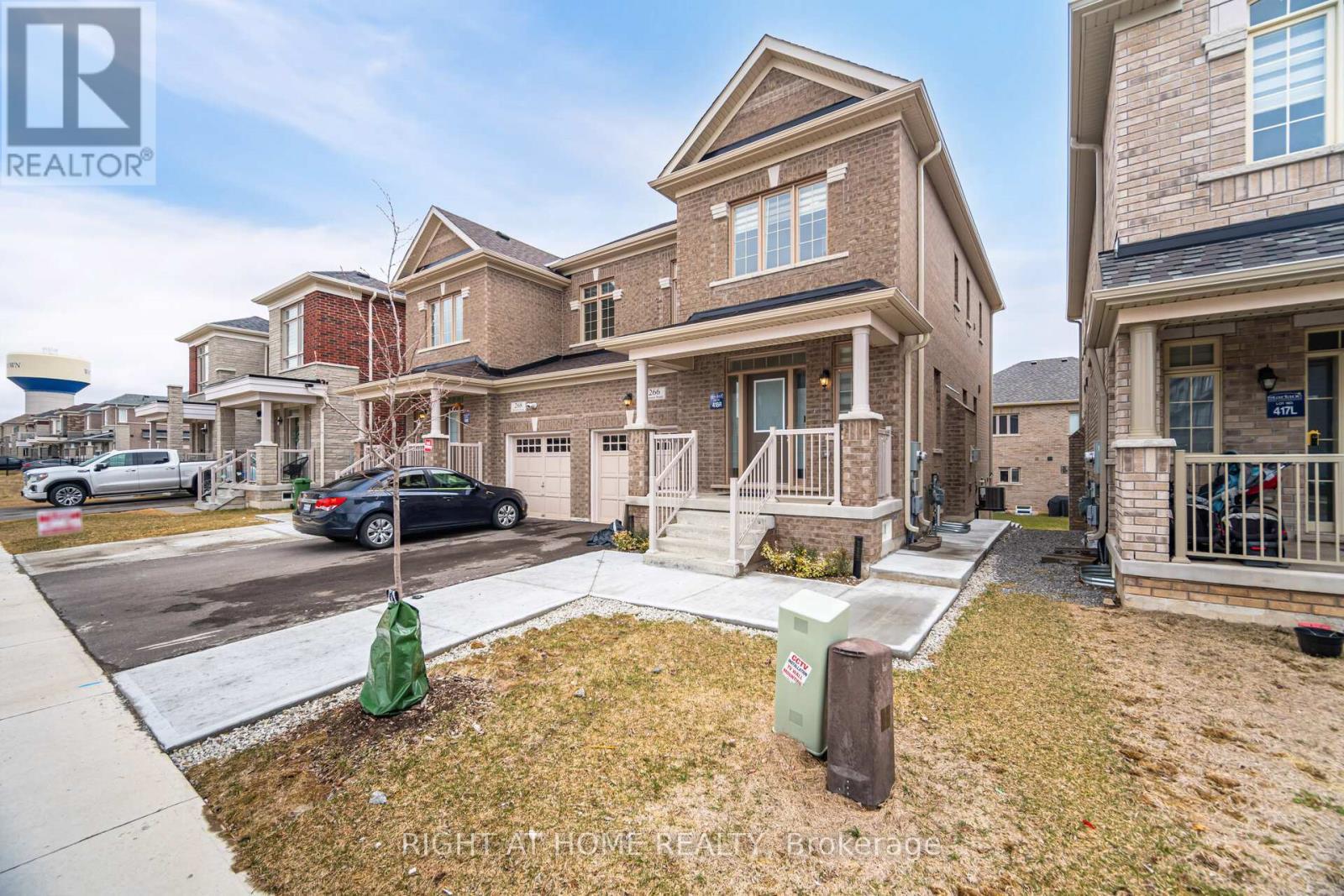
266 SKINNER ROAD
Hamilton (Waterdown), Ontario
Listing # X12081567
$1,149,000
3+2 Beds
5 Baths
$1,149,000
266 SKINNER ROAD Hamilton (Waterdown), Ontario
Listing # X12081567
3+2 Beds
5 Baths
Premium Semi-Detached Home | Fully Finished Walkout Legal Basement with 2 Beds & 2 Baths. Exceptional opportunity to own this highly upgraded semi-detached home on a premium lot backing onto parkland and conservation. Featuring a fully finished walkout basement with 2 bedrooms and 2 full bathrooms, perfect for in-law suite, guests, or rental potential. Key Features: 9' ceilings on both main and second floors, Laminate flooring throughout including basement, carpet-free living, Gas fireplace in the great room, Upgraded kitchen with gas stove, custom backsplash, under-cabinet LED lighting, and high-end stainless steel appliances, Solid oak staircase, Extra-large driveway, Located near Aldershot GO, Hwy 407 & 403, Close to top schools, parks, shopping, worship, and all major amenities. Move-in ready and packed with value. Dont miss out! (id:7526)
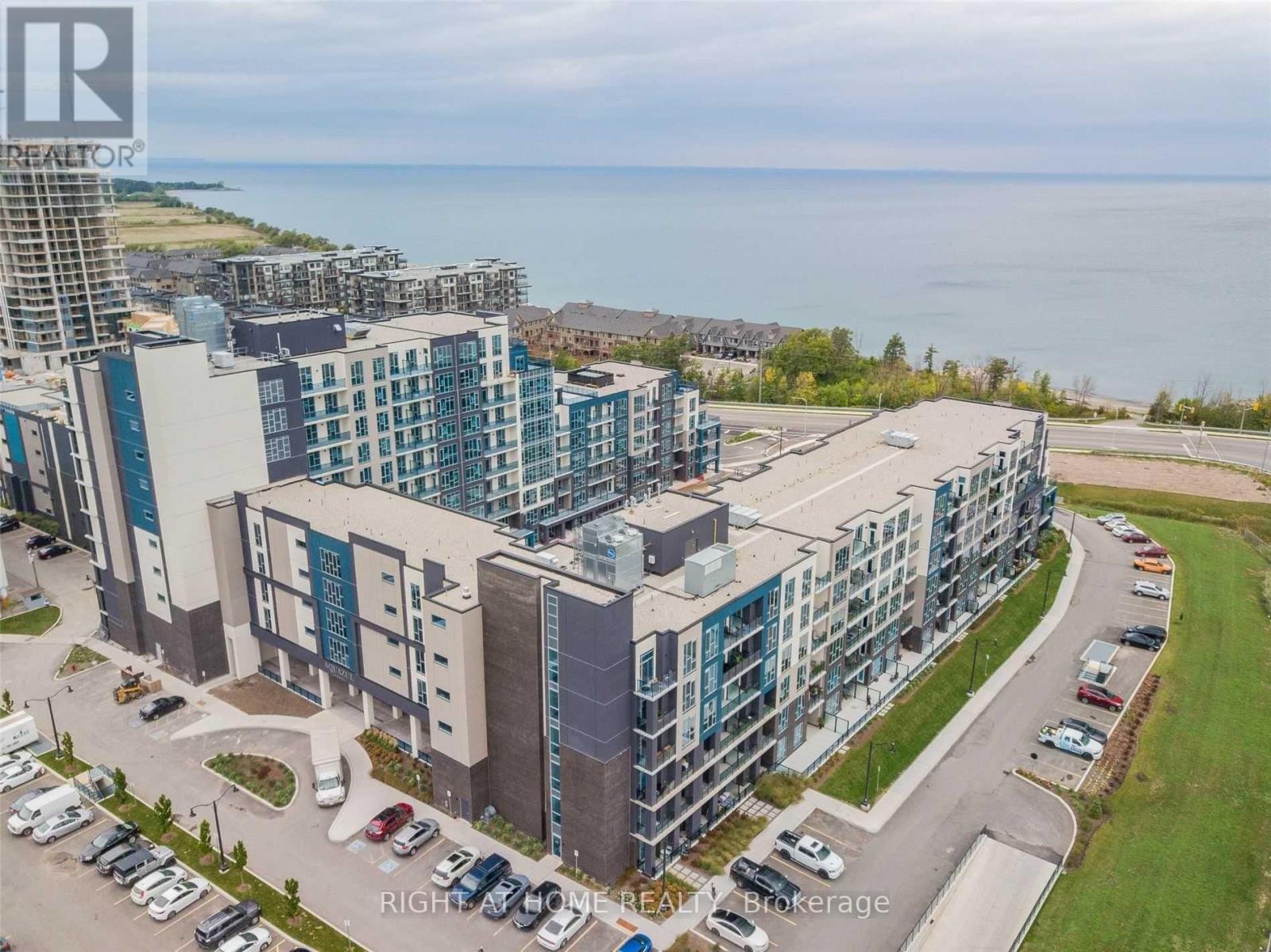
312 - 16 CONCORD PLACE
Grimsby (Grimsby Beach), Ontario
Listing # X12081637
$599,990
2 Beds
1 Baths
$599,990
312 - 16 CONCORD PLACE Grimsby (Grimsby Beach), Ontario
Listing # X12081637
2 Beds
1 Baths
This spacious 2-BEDROOM residence offers open-concept living with a lake view! At Aquazul Waterfront Condos, where comfort, luxury, & resort-style living await you, 10 Ceilings and floor-to-ceiling Windows provide tons of sunlight. Private balcony. The Primary Bed has WIC and an ensuite. Pot lights and tiles are in the laundry and bathrooms. Quartz counters/backsplash in kitchen and baths. The Ensuite features an all-glass shower. 1 Storage Locker and 1 U/G Prkg space w/ direct access to the Elevator. Located on the shores of Lake Ontario, Aquazul offers an outdoor pool and is within walking distance from waterfront trails, beach areas, green space, restaurants, & local shops - a truly exceptional lifestyle awaits you! (id:7526)
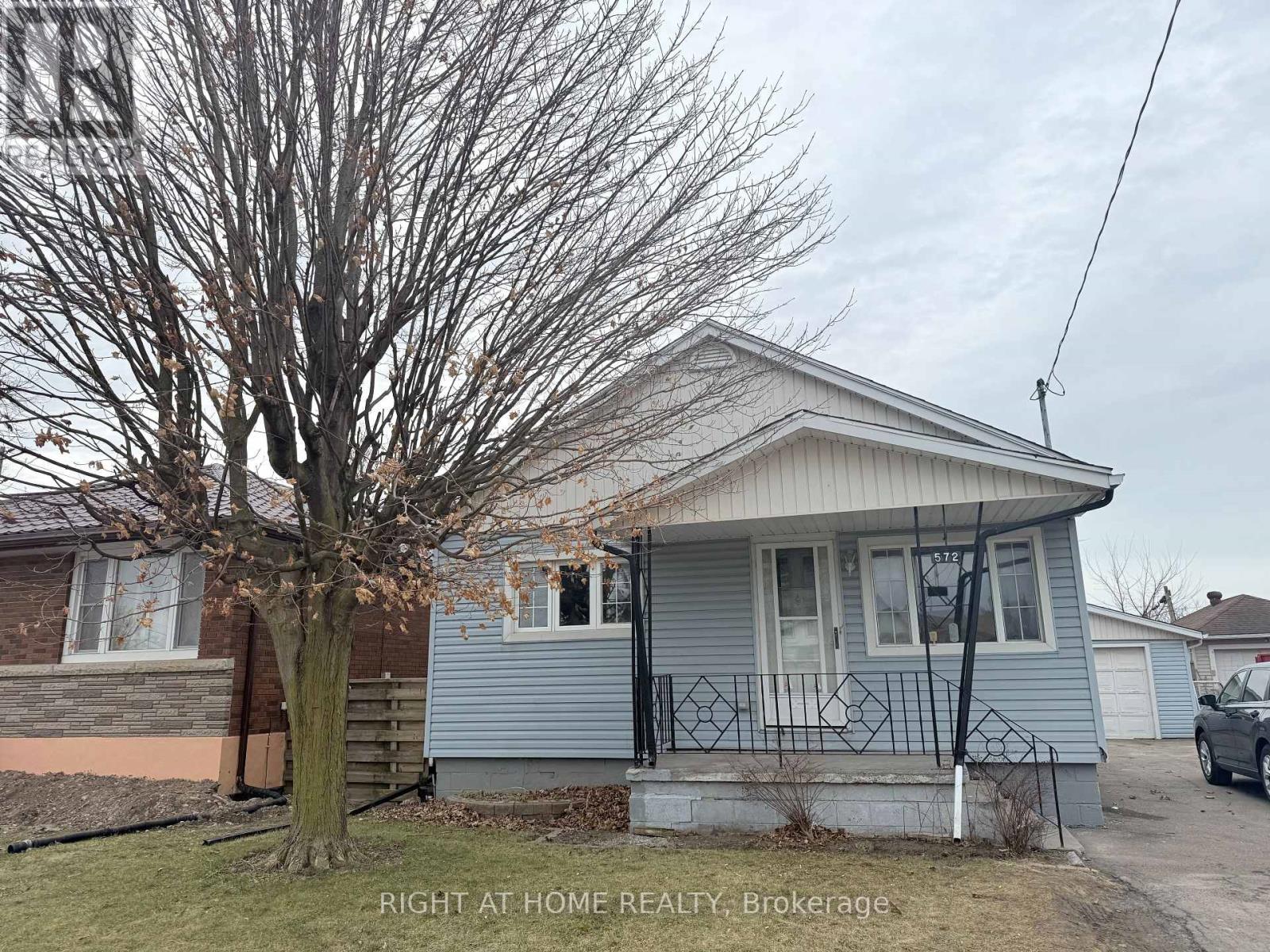
572 LINCOLN STREET
Welland (Lincoln/Crowland), Ontario
Listing # X12082541
$410,000
2+2 Beds
2 Baths
$410,000
572 LINCOLN STREET Welland (Lincoln/Crowland), Ontario
Listing # X12082541
2+2 Beds
2 Baths
**Prime Investment Opportunity!**Discover the potential in this spacious 2+2 bedroom, 2 bath bungalow, ideal for savvy investors. This property features a separate basement entrance, allowing for dual rental income.**Main Floor:**- Ample living and dining spaces- Functional kitchen- Two bedrooms and a 4-piece bathroom- Sunroom with basement access**Basement:**- Two bedrooms and living area- 3-piece bathroom- Combined kitchen and laundry area**Property Highlights:**- Detached garage for extra storage- Updated windows, central air, and furnace- New roof installed in 2021.This property offers a unique opportunity to renovate and capitalize on its dual income potential. Don't miss out! There Has Been Sewage Backup In The Basement. The Property Is Sold As Is. (id:7526)
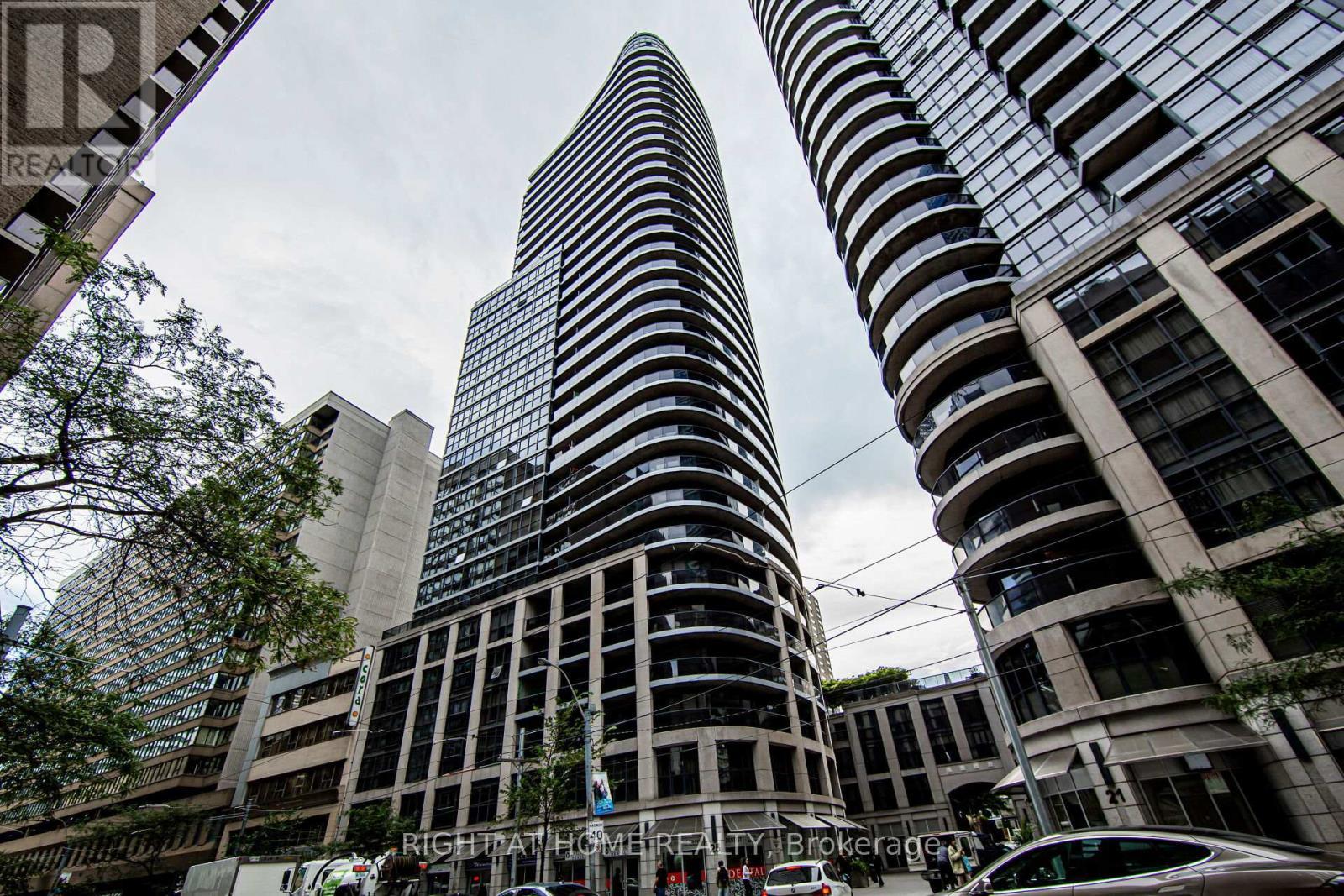
406 - 25 CARLTON STREET
Toronto (Church-Yonge Corridor), Ontario
Listing # C12080446
$549,000
1+1 Beds
1 Baths
$549,000
406 - 25 CARLTON STREET Toronto (Church-Yonge Corridor), Ontario
Listing # C12080446
1+1 Beds
1 Baths
Rare-Find!! 1+1 Bedrooms With 1 Bathroom And 2 Balconies!! Den Can Be Used As 2nd Bedroom! 624 Sqft + 67 Sqft Balconies.Primary Bedroom With Walk-In Closet. Great Layout. This Suite Boasts Dark Hardwood Floors And Stainless Steel Appliances. Live In This Building And Enjoy All Amenities That It Has To Offer. Walking Distance To U Of T And TMU (Ryerson) Universities. Close To Financial District And Hospitals. Subway Station At Your Door Step!! **EXTRAS** Building Has: Swimming Pool, Library Rm, Sauna, Gym, Party Rm, Media Rm, Games Rm, Guest Suites, Visitor Parking, 24H Security. (id:7526)
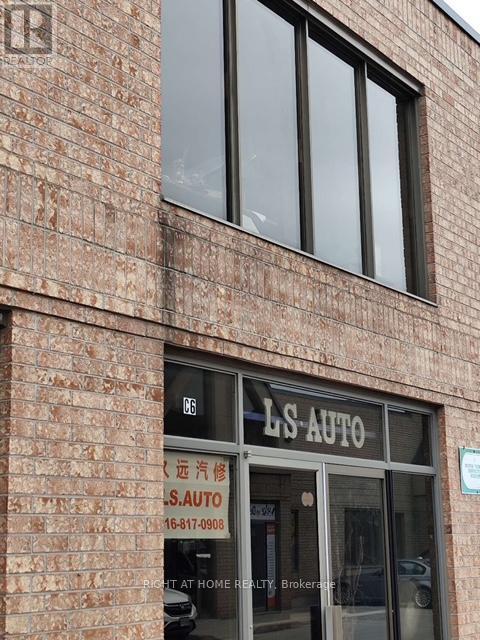
C6 - 1115 CRESTLAWN DRIVE
Mississauga (Northeast), Ontario
Listing # W12079546
$99,000
2 Baths
$99,000
C6 - 1115 CRESTLAWN DRIVE Mississauga (Northeast), Ontario
Listing # W12079546
2 Baths
Location! Location! Location!! Excellent location at Eglinton/Tomken/ hwy 403 . Over 30 years Well established automotive repair service. Corner unit with 2 garage doors. 2 washrooms. Office area and storage rooms. Basketball Hoop at exterior wall. All equipments included except personal tools. Great turn key business is awaiting you.Immediate start your business and make your own profit. (id:7526)


