Listings
All fields with an asterisk (*) are mandatory.
Invalid email address.
The security code entered does not match.
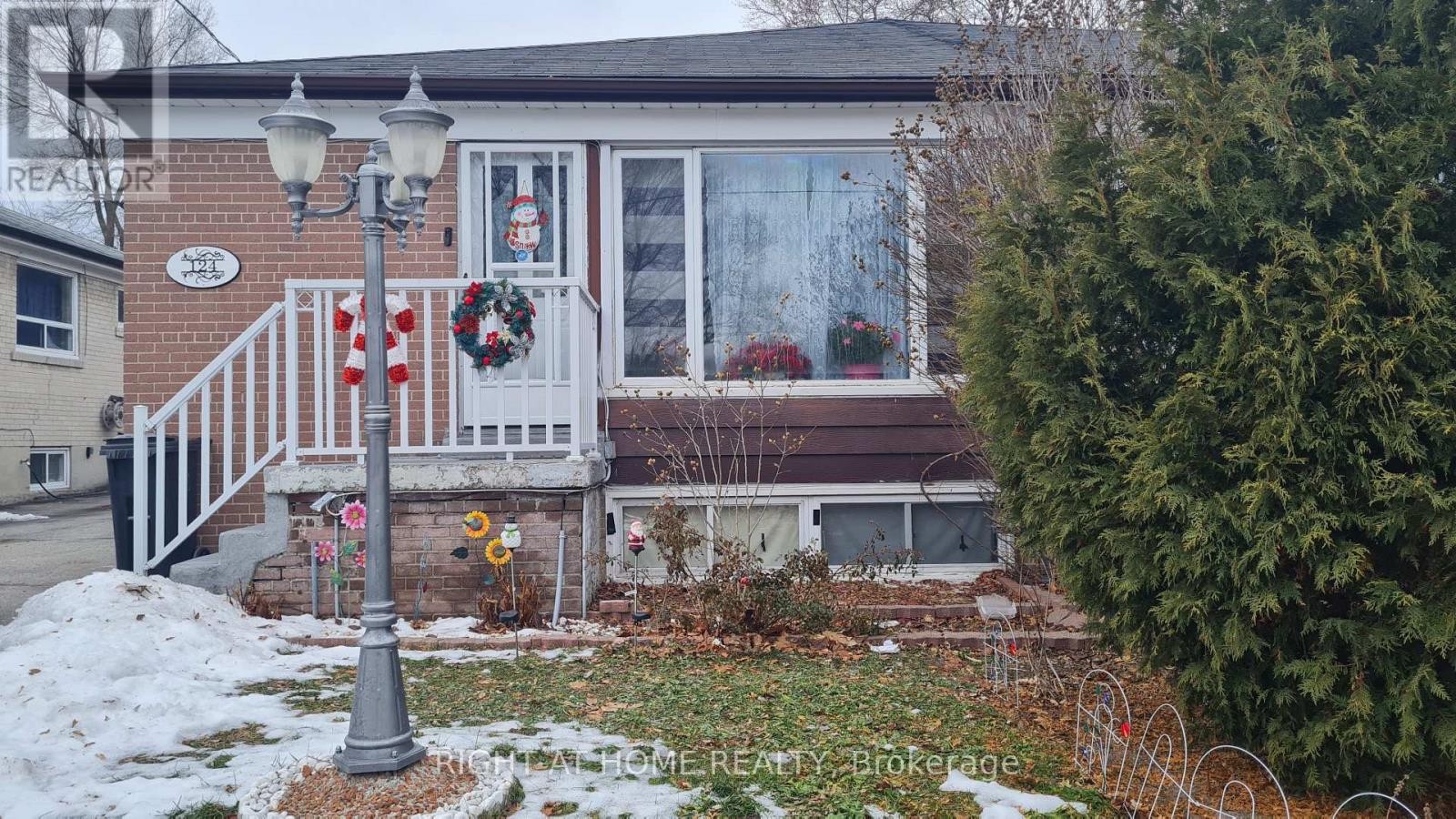
124 OVERTURE ROAD
Toronto (West Hill), Ontario
Listing # E12649860
$995,000
3+2 Beds
3 Baths
$995,000
124 OVERTURE ROAD Toronto (West Hill), Ontario
Listing # E12649860
3+2 Beds
3 Baths
Welcome to this beautiful semi-detached bungalow, situated on an exceptional 150-foot deep ravine lot-a rare find offering privacy and scenic views, perfect for gardening and outdoor enjoyment. The main level features a bright open-concept layout with 3 spacious bedrooms and 1 washroom, enhanced by vinyl flooring. A bonus solarium/sunroom overlooks the ravine, providing a peaceful space to relax and enjoy nature year-round. The renovated basement offers excellent income potential with a separate entrance, 2 additional bedrooms and 2 washrooms, and a modern open-concept kitchen complete with quartz countertops, soft-close cabinetry, large sink, and LED pot lights. Conveniently located close to Highway 401, TTC, and Guildwood GO Station, this home combines comfort, functionality, and investment potential in a highly desirable location. (id:7526)
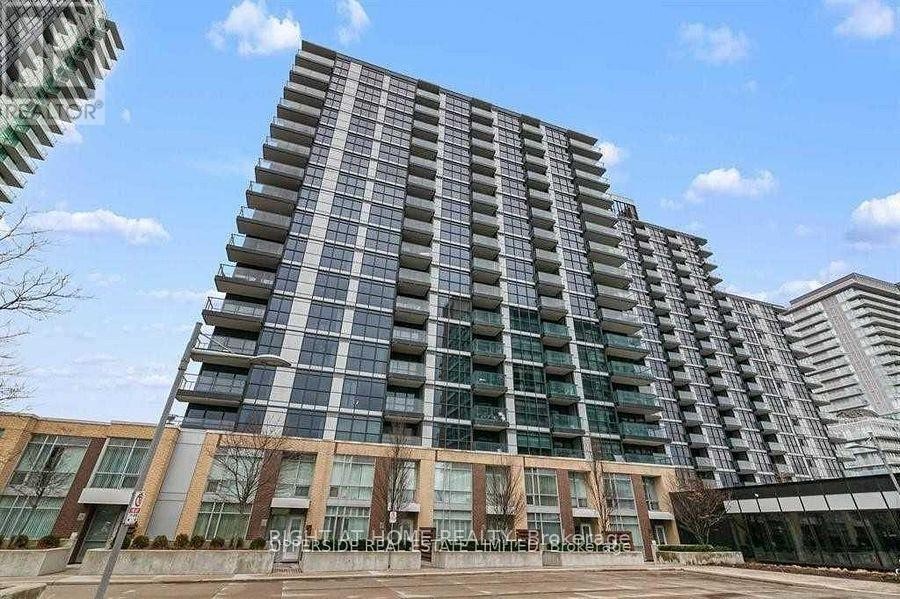
1701B - 19 SINGER COURT
Toronto (Bayview Village), Ontario
Listing # C12649738
$449,900
1+1 Beds
1 Baths
$449,900
1701B - 19 SINGER COURT Toronto (Bayview Village), Ontario
Listing # C12649738
1+1 Beds
1 Baths
Welcome to this modern and spacious 1-bedroom + large den condo. The versatile den isgenerously sized-ideal as a second bedroom, home office, or guest space. Enjoy the bright andopen-concept living, dining, and kitchen area, complete with in-suite laundry for yourconvenience. Step out onto your private north-facing balcony and take in expansive views ofToronto's skyline. This well-maintained building offers exceptional amenities including afully-equipped gym, media room, party room, and more. Perfectly located just minutes fromYonge-Sheppard and Leslie-Sheppard Subway transit hubs shopping, dining, parks, and everythingyou need. A perfect blend of comfort, convenience, and city living! (id:7526)
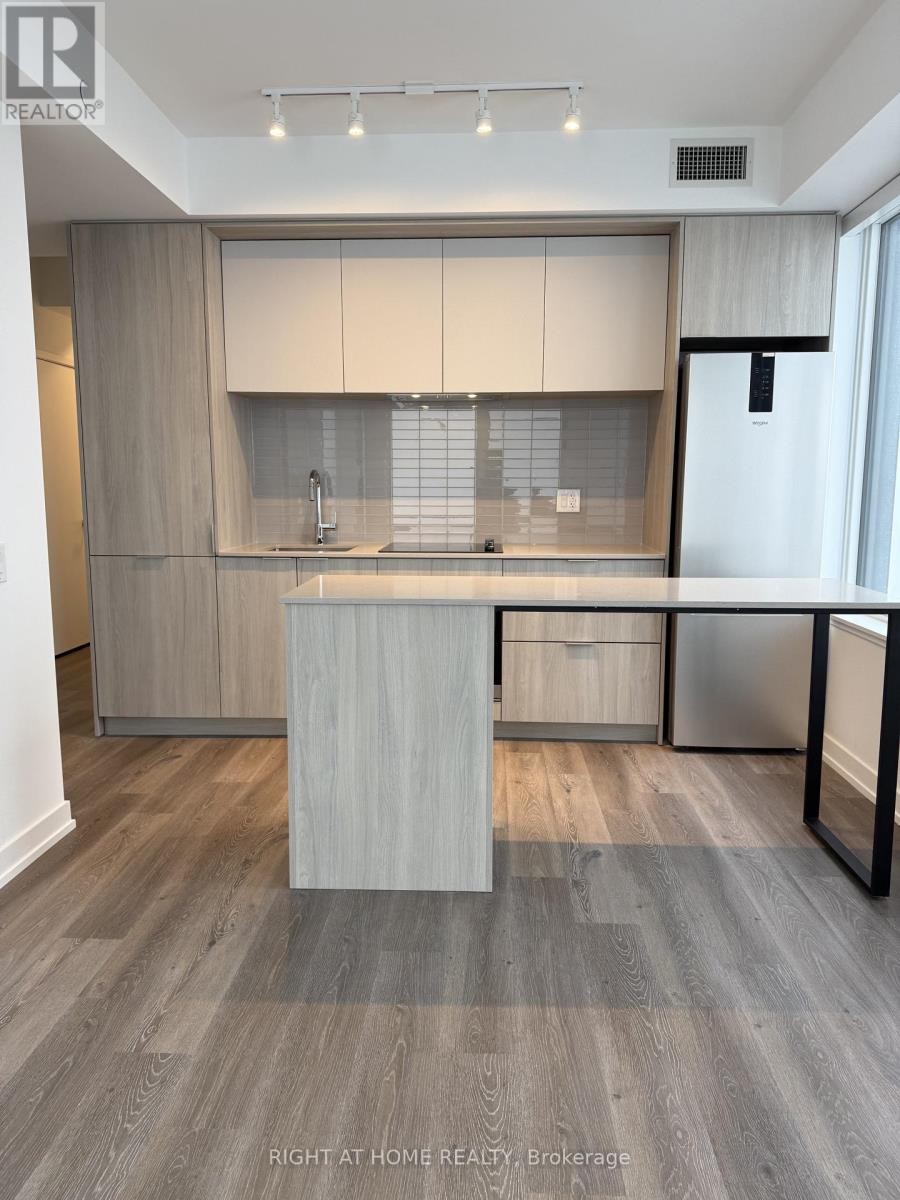
4008 - 395 SQUARE ONE DRIVE
Mississauga (City Centre), Ontario
Listing # W12649256
$2,600.00 Monthly
2 Beds
2 Baths
$2,600.00 Monthly
4008 - 395 SQUARE ONE DRIVE Mississauga (City Centre), Ontario
Listing # W12649256
2 Beds
2 Baths
Experience elevated urban living in this brand new luxury 2-bedroom, 2-bath condo by Daniels, located in the heart of City Centre Mississauga's Square One District. Situated on the 40th floor, this stunning suite offers breathtaking, unobstructed views of the City Centre, along with a modern open-concept layout, floor-to-ceiling windows, sleek contemporary finishes, and a stylish kitchen with quartz countertops and integrated appliances-perfect for comfortable living and entertaining.The unit includes one parking space and one locker and provides access to premium building amenities. Steps from Square One Shopping Centre, Celebration Square, Sheridan College, transit, dining, and entertainment, with easy access to major highways-this is an exceptional opportunity to live in one of Mississauga's most vibrant and connected communities. (id:7526)
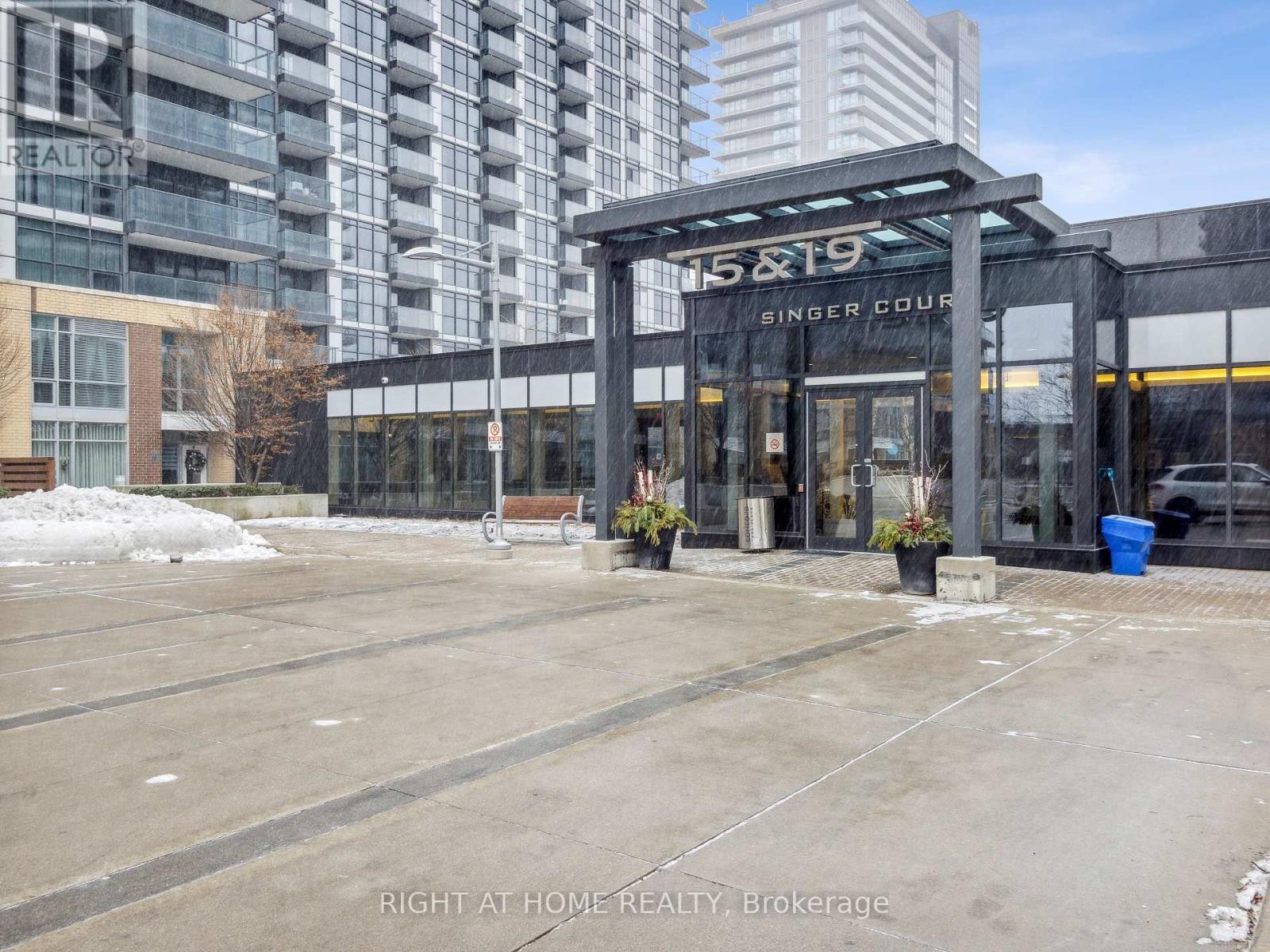
1701B - 19 SINGER COURT
Toronto (Bayview Village), Ontario
Listing # C12648706
$2,150.00 Monthly
1+1 Beds
1 Baths
$2,150.00 Monthly
1701B - 19 SINGER COURT Toronto (Bayview Village), Ontario
Listing # C12648706
1+1 Beds
1 Baths
Welcome to this modern and spacious 1-bedroom + large den condo. The versatile den is generously sized-ideal as a second bedroom, home office, or guest space. Enjoy the bright and open-concept living, dining, and kitchen area, complete with in-suite laundry for your convenience. Step out onto your private north-facing balcony and take in expansive views of Toronto's skyline. This well-maintained building offers exceptional amenities including a fully-equipped gym, media room, party room, and more. Perfectly located just minutes from Yonge-Sheppard and Leslie-Sheppard Subway transit hubs shopping, dining, parks, and everything you need. A perfect blend of comfort, convenience, and city living! (id:7526)
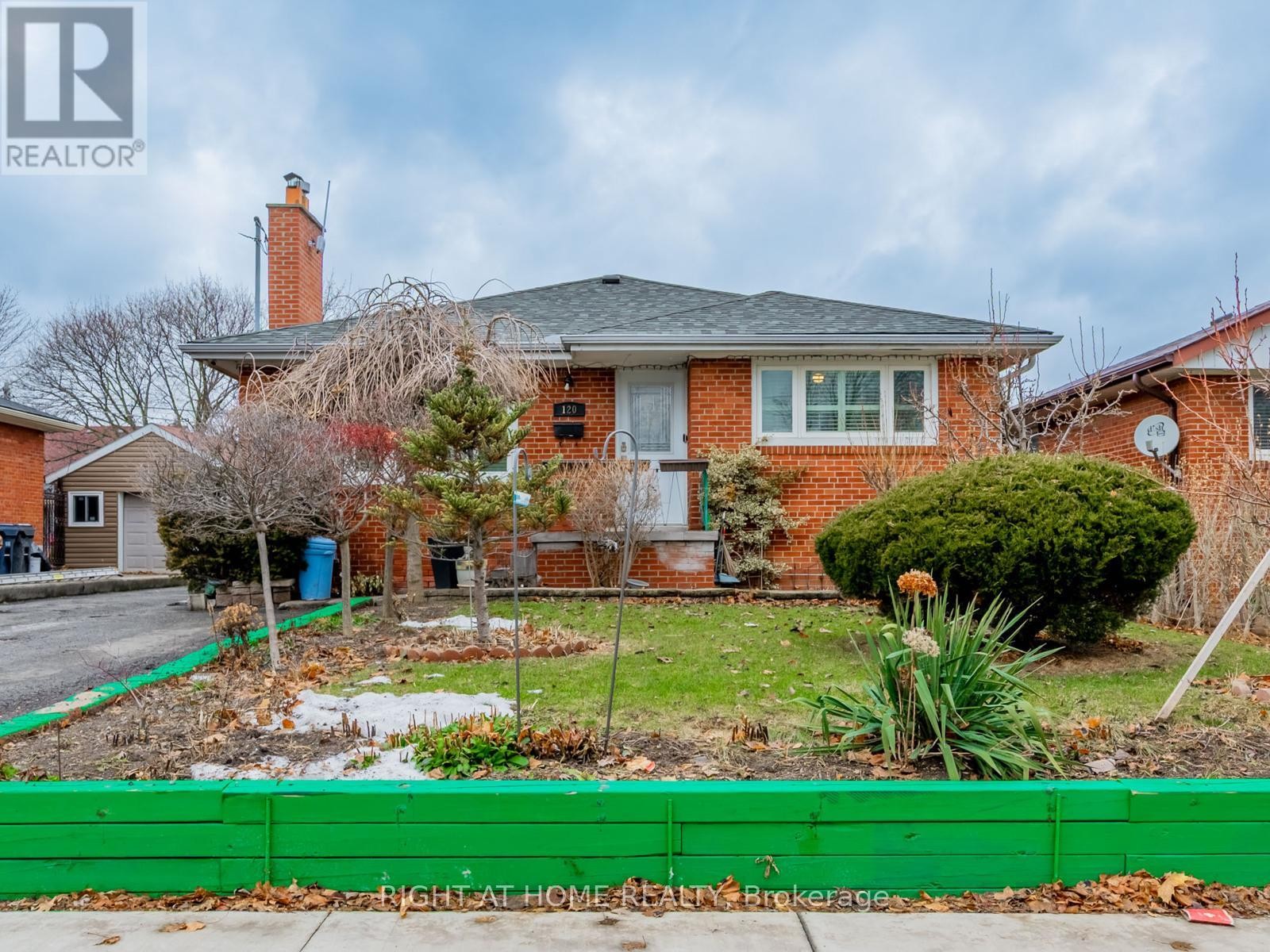
120 REDWATER DRIVE
Toronto (Rexdale-Kipling), Ontario
Listing # W12648872
$939,900
3+3 Beds
3 Baths
$939,900
120 REDWATER DRIVE Toronto (Rexdale-Kipling), Ontario
Listing # W12648872
3+3 Beds
3 Baths
Beautifully upgraded and spacious detached bungalow in a highly sought-after neighbourhood! The main level features 3 bright bedrooms and a welcoming eat-in kitchen. The rooms are generously sized, featuring laminate and ceramic flooring throughout. The fully finished basement-with its own separate entrance-offers additional bedrooms, a second kitchen, and a full bathroom, making it perfect for extended family or rental potential. The fenced backyard provides ample privacy and space, as well as a beautifully maintained garden upfront of the house. Located close to shopping (Costco, Giant Tiger, McDonalds, Walmart, Canadian Tire), schools, transit, HWY 401 and more. (id:7526)
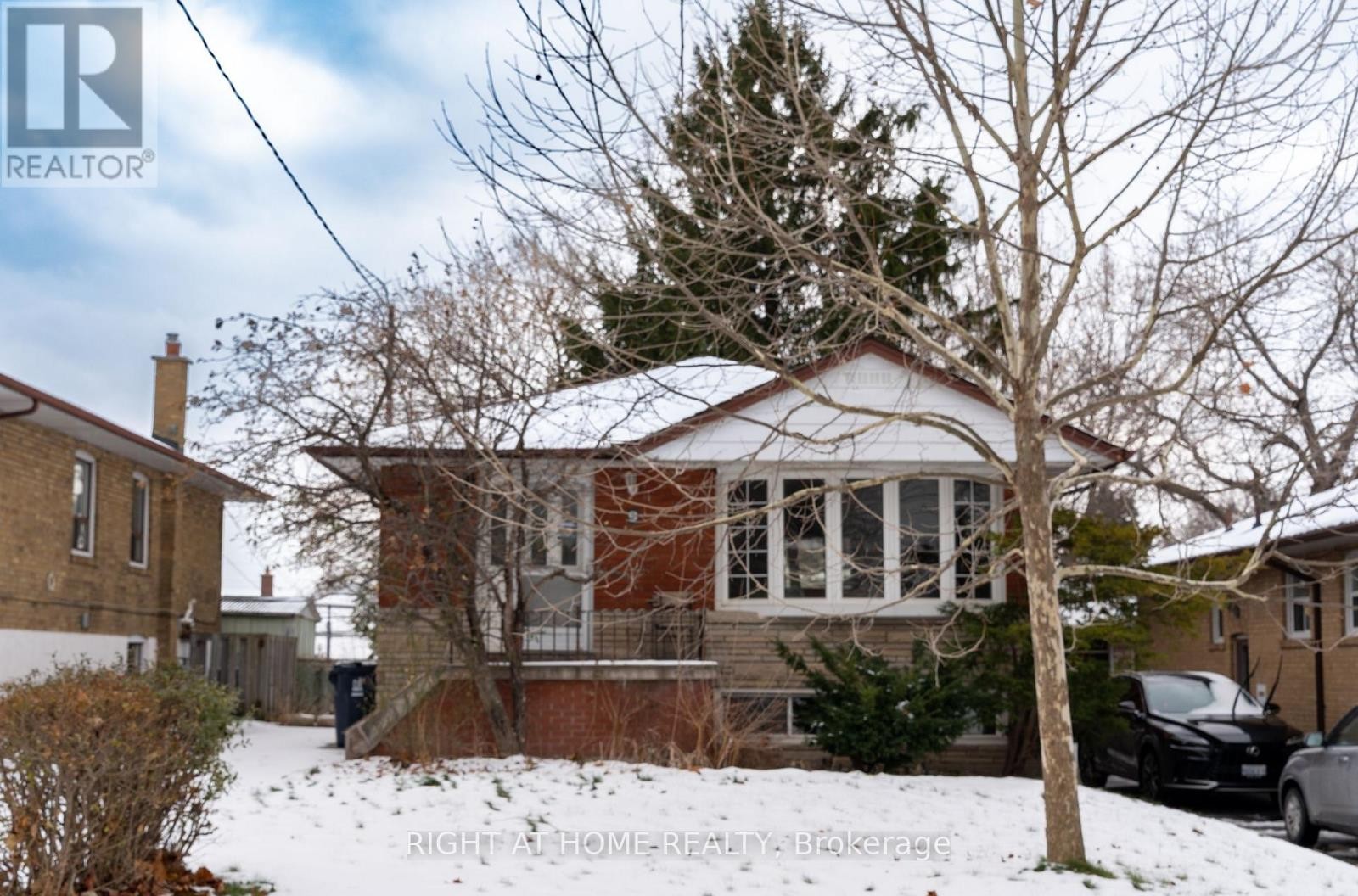
LOWER - 9 SYLLA AVENUE
Toronto (Wexford-Maryvale), Ontario
Listing # E12648092
$1,900.00 Monthly
2 Beds
1 Baths
$1,900.00 Monthly
LOWER - 9 SYLLA AVENUE Toronto (Wexford-Maryvale), Ontario
Listing # E12648092
2 Beds
1 Baths
High Demand Wexford-Maryvale Location! Near Ttc, School, Mall, Supermarket And 401/404. Newly Renovated Basement Apt. Own Kitchen And Plenty Of Space. Bring Your Pickiest Clients And Families. This Home Is Perfect For Your Next Family Home. (id:7526)
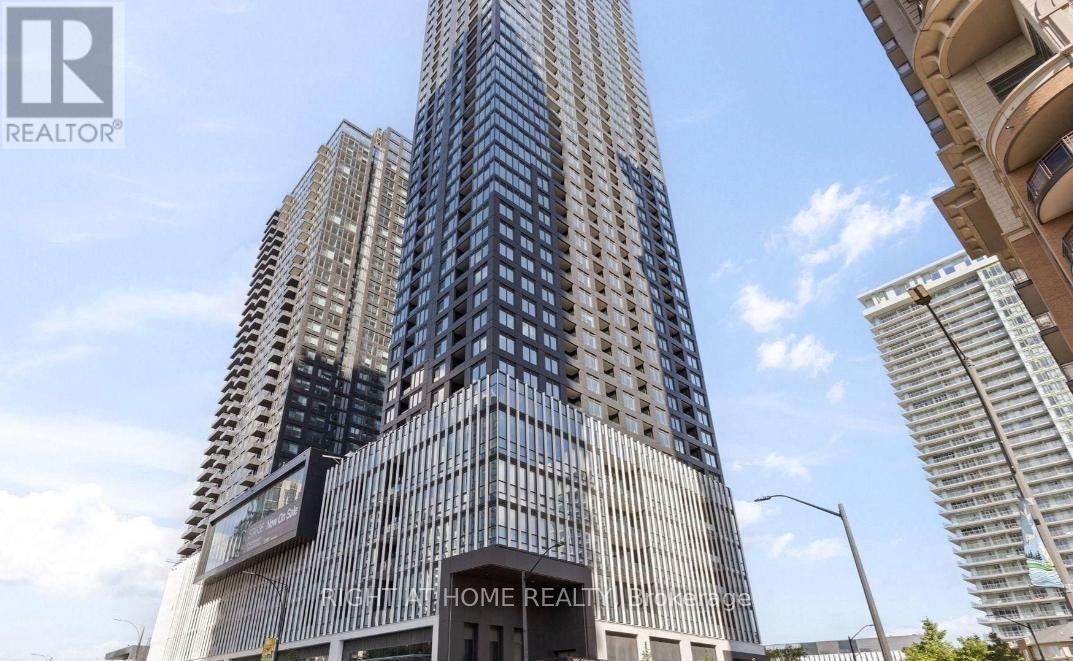
3901 - 395 SQUARE ONE DRIVE
Mississauga (City Centre), Ontario
Listing # W12648224
$2,150.00 Monthly
1+1 Beds
1 Baths
$2,150.00 Monthly
3901 - 395 SQUARE ONE DRIVE Mississauga (City Centre), Ontario
Listing # W12648224
1+1 Beds
1 Baths
Welcome to this stunning, brand NEW, never-lived-in condo in the heart of downtown Mississauga! This impressive 1 bedroom + den suite offers approximately 600 sq. ft. of modern living space, featuring a stylish open-concept layout. Step inside to discover sleek contemporary finishes, laminate flooring throughout, and appreciate the modern kitchen complete with built-in stainless steel appliances and centre island. The spacious bedroom boasts a walk-in closet, and the unit includes 1 underground parking space and storage locker for added convenience. Situated just steps from Square One, Sheridan College, public transit, and a wide range of amenities, this location offers unmatched accessibility. Commuting is effortless with quick access to Hwy 403/401/407, MiWay transit, and GO Transit. The building delivers exceptional amenities, including a state-of-the-art fitness centre with a half-court basketball court and rock climbing wall, a co-working zone, community garden plots with prep studio, a dining studio with catering kitchen, and vibrant indoor/outdoor kids' zones featuring craft, homework, and activity spaces. Experience urban living at its finest in this vibrant city-centre location! (id:7526)
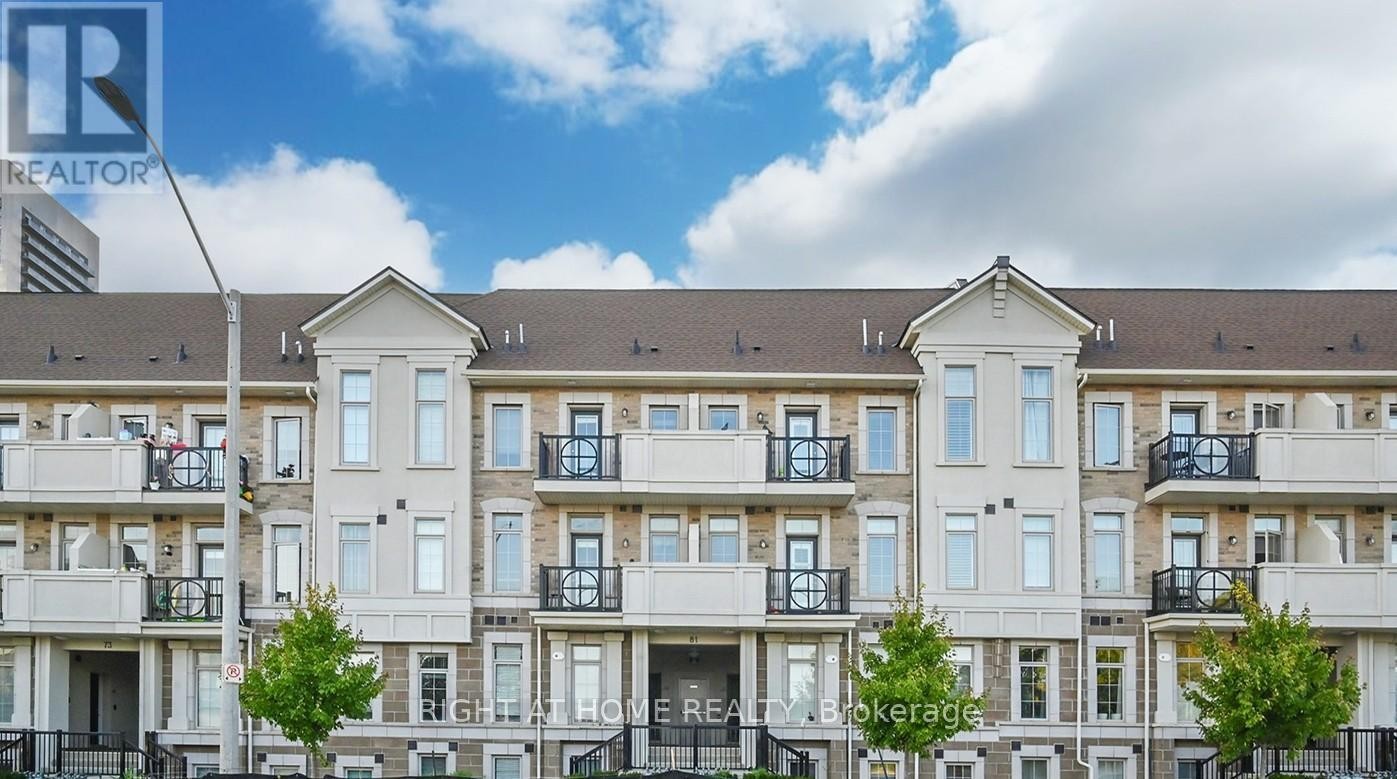
32 - 81 ARMDALE ROAD
Mississauga (Hurontario), Ontario
Listing # W12647660
$688,888
2 Beds
2 Baths
$688,888
32 - 81 ARMDALE ROAD Mississauga (Hurontario), Ontario
Listing # W12647660
2 Beds
2 Baths
Stunning New 2 Bedroom & 2 Bathroom, Condo Townhouse In The Heart Of Mississauga! First Class Townhouse with over $50,000 upgrades!! 2nd Floor Featuring Its Best Unit/Layout/View You Name It In Complex! All Hardwood Floors, 9 Foot Ceilings.Large Windows Throughout, Carpets Free With Lots Of Sunlight. Large Kitchen Island With Quartz Countertops. This Spacious Upper Unit Boasts 1305 Sq. ft W/2 Private Balcony & 1 Parking Spot. The Open Floor Plan Combines Both Style & Functionality, Where The Living/Dining Areas Are Seamlessly Connected Along W/Eat In Kitchen. It Is The Perfect Space For Entertaining Guests, Or Spending Time W/Loved Ones. Discover two generously sized bedrooms, upper-level ensuite laundry, and a full 4-piece bath for everyday comfort. Perfectly located in the heart of Mississauga near Square One, major highways (403/401/410), top-rated schools, parks, and the upcoming Hurontario LRT, this home offers the ultimate balance of convenience and lifestyle.With low monthly maintenance fees and a highly walkable neighborhood,. Just Walking Distance To Transit Bus Stop, Park, Pharmacy, Schools & Grocery Stores & Square One & UTM Campus & Oceans Supermarket. (id:7526)
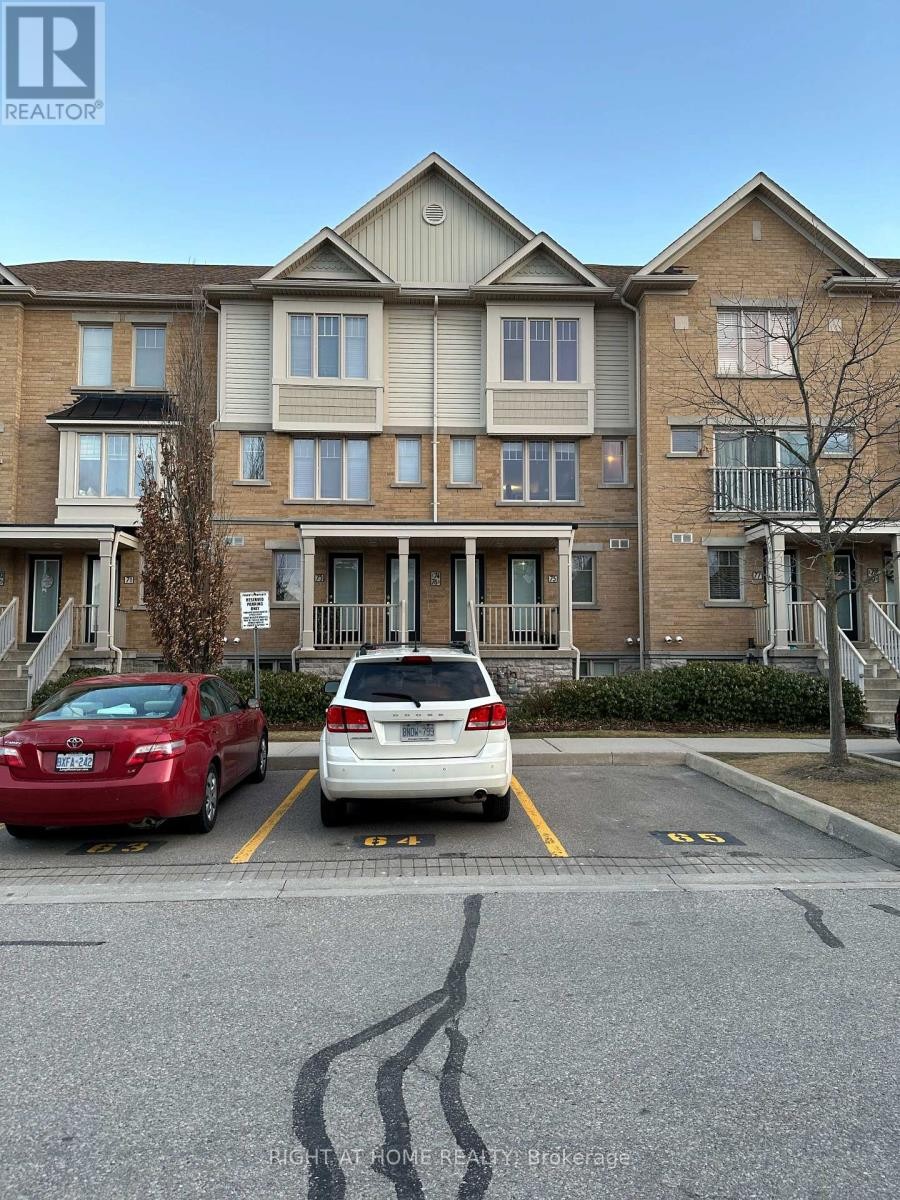
74 - 3250 BENTLEY DRIVE
Mississauga (Churchill Meadows), Ontario
Listing # W12647412
$2,750.00 Monthly
2 Beds
3 Baths
$2,750.00 Monthly
74 - 3250 BENTLEY DRIVE Mississauga (Churchill Meadows), Ontario
Listing # W12647412
2 Beds
3 Baths
Location, Location, Location! Situated in one of Mississauga's most sought-after neighbourhoods near Tenth Line & Bentley Dr, offering quick and convenient access. Modern 2-bedroom, 2.5-bath condo townhouse with approximately 1,190 sq. ft. of living space. Open-concept kitchen, living and dining area with hardwood flooring and balcony. Spacious primary bedroom with ensuite, large closet, and private balcony. Second-floor laundry. Walking distance to top-rated schools, including Stephen Lewis & St. Joan of Arc Secondary Schools, Ruth Thompson & Oscar Peterson Middle Schools, and Churchill Meadows Public School. Close to shopping, banking, medical clinics, parks, sports facilities, and restaurants. Minutes to Hwys 403 & 401.One parking space included with visitor parking nearby. Photos taken prior to tenant occupancy. (id:7526)
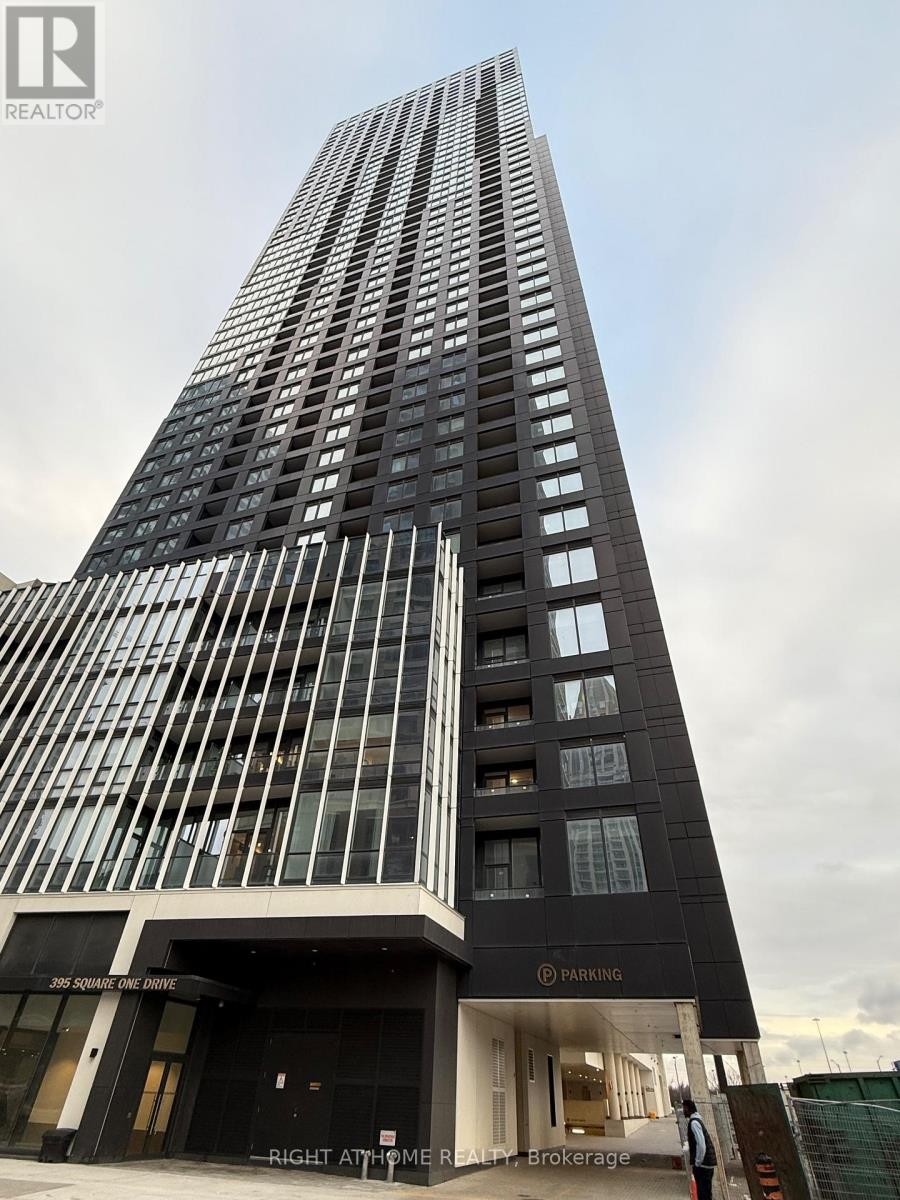
3912 - 395 SQUARE ONE DRIVE
Mississauga (City Centre), Ontario
Listing # W12647400
$2,000.00 Monthly
1 Beds
1 Baths
$2,000.00 Monthly
3912 - 395 SQUARE ONE DRIVE Mississauga (City Centre), Ontario
Listing # W12647400
1 Beds
1 Baths
Brand new never lived in spacious 1 bed on a higher floor. Beautiful unobstructed north city views. Accessible unit with wide hall way and large washroom. Parking and locker included! Ensuite laundry as well. Top of the line amenities by top builder Daniels. Steps to Square One Mall and all amenities! (id:7526)
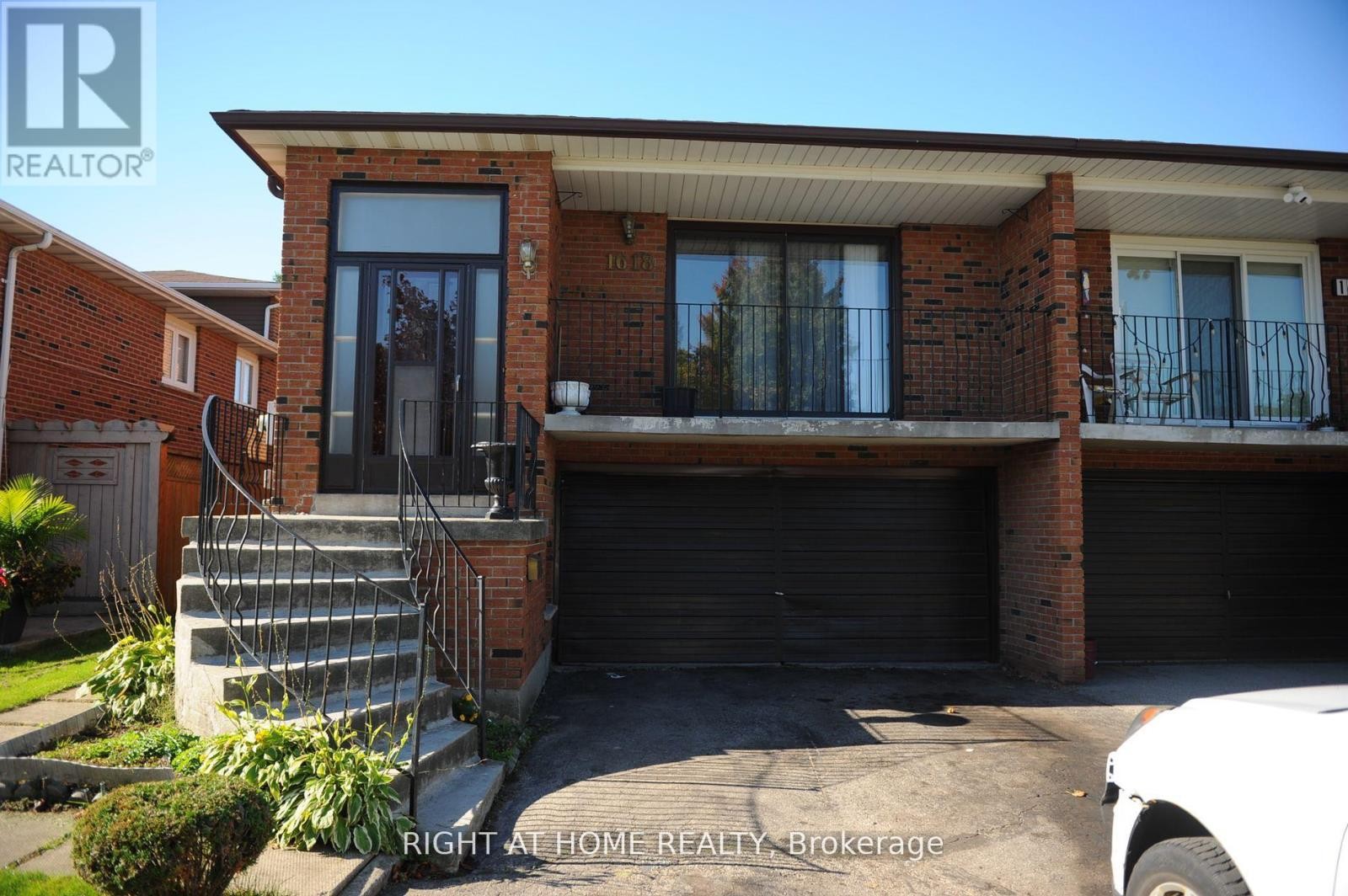
UPPER - 1618 CORKSTONE GLADE
Mississauga (Rathwood), Ontario
Listing # W12647090
$2,500.00 Monthly
3 Beds
1 Baths
$2,500.00 Monthly
UPPER - 1618 CORKSTONE GLADE Mississauga (Rathwood), Ontario
Listing # W12647090
3 Beds
1 Baths
Welcome to Your New Home on Corkstone Glade! Discover the perfect blend of comfort and convenience in this spacious 3-bedroom home nestled in the serene and sought-after neighbourhood on Corkstone Glade. This beautiful 1500-square-foot residence offers everything you need for a relaxed lifestyle, making it an ideal choice for families and professionals alike. The inviting open-concept living room and dining area provide a perfect setting for entertaining guests or spending quality time with family. The layout allows for versatile furniture arrangements, making it easy to create a space that suits your lifestyle. The kitchen is a true highlight, offering ample counter space and plenty of storage to satisfy any home chef's needs. Large windows flood the room with natural light, creating a warm and welcoming atmosphere where culinary creativity can flourish. Enjoy the luxury of a private entrance that provides both security and privacy, as well as a designated parking space for one car. Enjoy easy access to nearby parks and green spaces, perfect for weekend picnics. The neighbourhood is also home to reputable schools, making it an excellent choice for families with children. (id:7526)
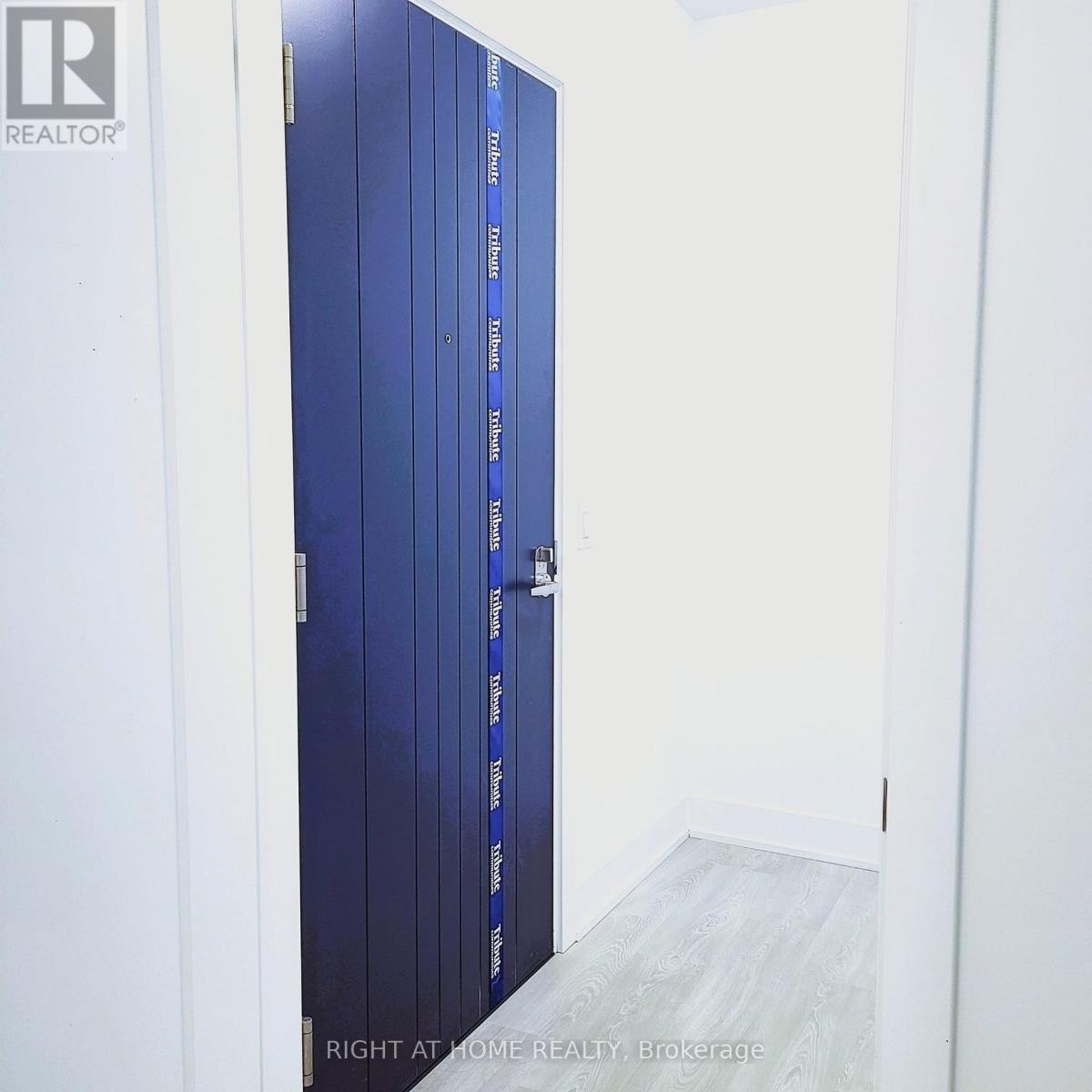
307 - 2545 SIMCOE STREET N
Oshawa (Windfields), Ontario
Listing # E12646996
$2,450.00 Monthly
2 Beds
3 Baths
$2,450.00 Monthly
307 - 2545 SIMCOE STREET N Oshawa (Windfields), Ontario
Listing # E12646996
2 Beds
3 Baths
One Of Finest And Most Luxury Residences in Northern Oshawa! Modern Design 2B/2B Suite With 800+Sq.Ft Living Space. Large Suite Facing SW. Huge Balcony. Nicest Finishes, Open Concept Kitchen W/ Stainless Steel Appliances, Floor-To-Ceiling Windows Filled Tons Of Natural Light In Living/Dining/Kitchen & the Bedroom. Luxury Amenities: Elegant Lobby, 24H Concierge, Weight Room/Cardio Room for Exercise +Yoga Rooms, Pet Spa, Party Room, Rooftop Terrace Garden With Seating And Bbq, Guest Suite, Business Centre, Visitor Parking. Minutes to Durham College and Ontario Tech University. Steps to New Plaza with Restaurant, Salon, Stores, LCBO etc. Costco and Costco Gas Station is Right Next Door. Easy Access to Commute and Highways 407, 412, and 401.Massive 371 sq.ft wrap around balcony. (id:7526)
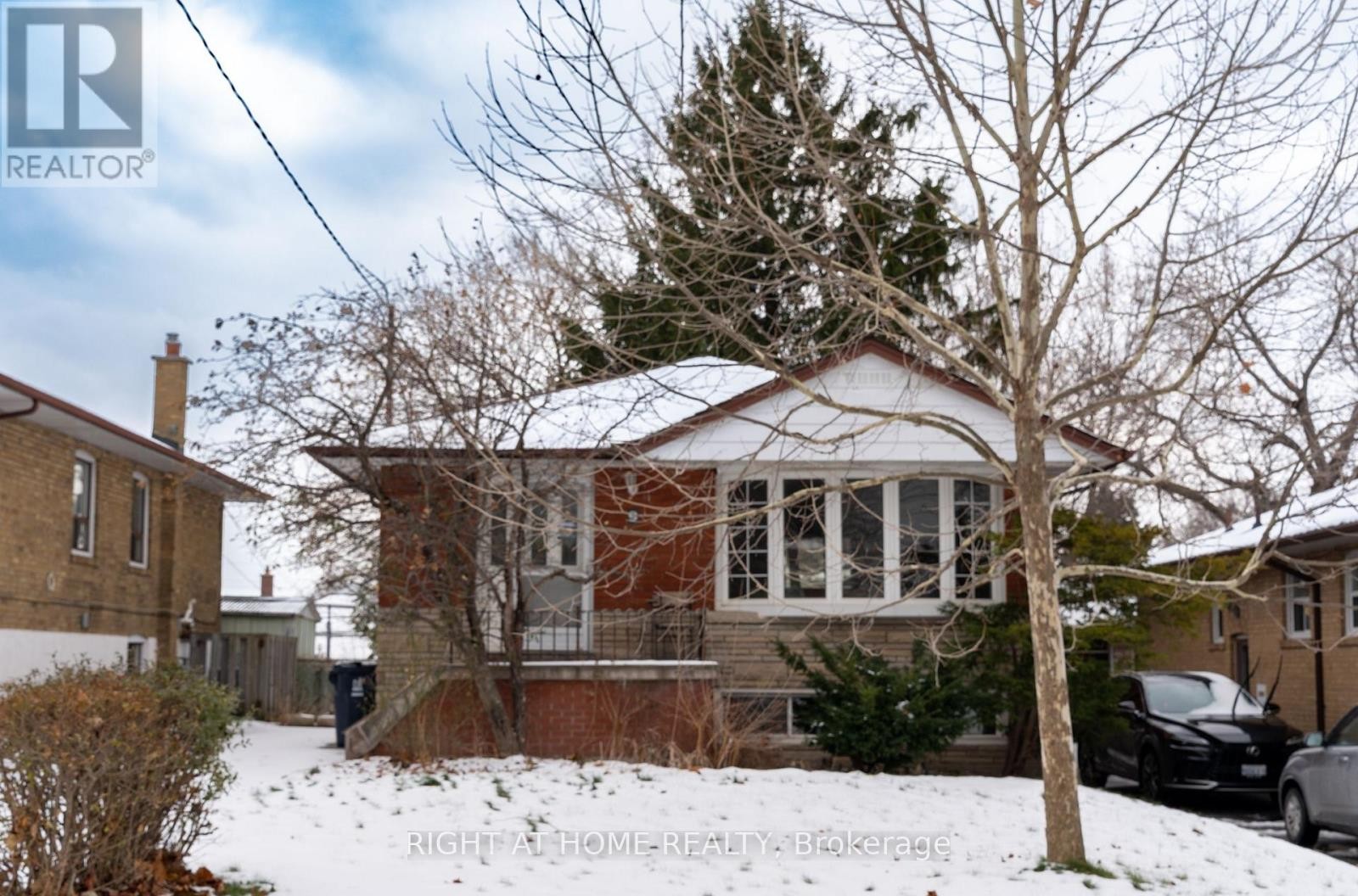
UPPER - 9 SYLLA AVENUE
Toronto (Wexford-Maryvale), Ontario
Listing # E12647198
$2,450.00 Monthly
3 Beds
1 Baths
$2,450.00 Monthly
UPPER - 9 SYLLA AVENUE Toronto (Wexford-Maryvale), Ontario
Listing # E12647198
3 Beds
1 Baths
High Demand Wexford-Maryvale Location! Near Ttc, School, Mall, Supermarket And 401/404. Own Kitchen And Plenty Of Space. Nearby Laundromat for Convenience Or Arrangement To Be Made With Basement Tenants. Bring Your Pickiest Clients And Families. This Home Is Perfect For Your Next Family Home. (id:7526)
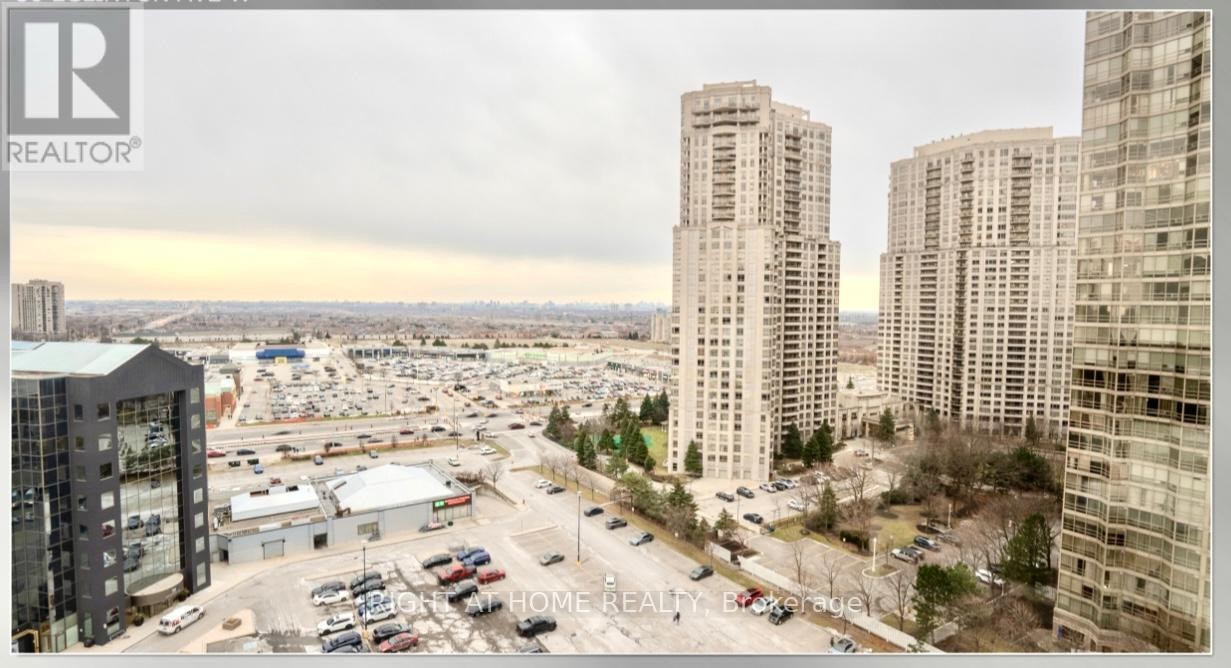
50 EGLINTON AVENUE
Mississauga (Hurontario), Ontario
Listing # W12646384
$550,000
1+1 Beds
1 Baths
$550,000
50 EGLINTON AVENUE Mississauga (Hurontario), Ontario
Listing # W12646384
1+1 Beds
1 Baths
Welcome to 50 Eglinton Ave.W # 1705 @ The Esprit Luxury Living. This Bright And Spacious Corner Unit Has Been Fully Renovated, Offering A Modern And Elegant Living . It Boasts An Open-Concept Layout With Wraparound Floor-To-Ceiling Windows, Showcasing Breathtaking Panoramic Views Of The City.Large Bedroom With Walking Closet and Natural Light from The Big Window.Modern Kitchen With S/Steel Appliances Overlooking the Dining and Living Room. Ensuite Landry.Washroom Fully Renovated ,Led Lighting. Wood-flooring Throughout the Suite.Residents Enjoy Amenities Including ,Fitness Centre, Indoor Pool, Sauna, 24-hour Concierge. Located minutes to Square One Mall with Quick Access to Highways 403, 401 & 410, TTC transit and the Upcoming Hurontario LRT. (id:7526)
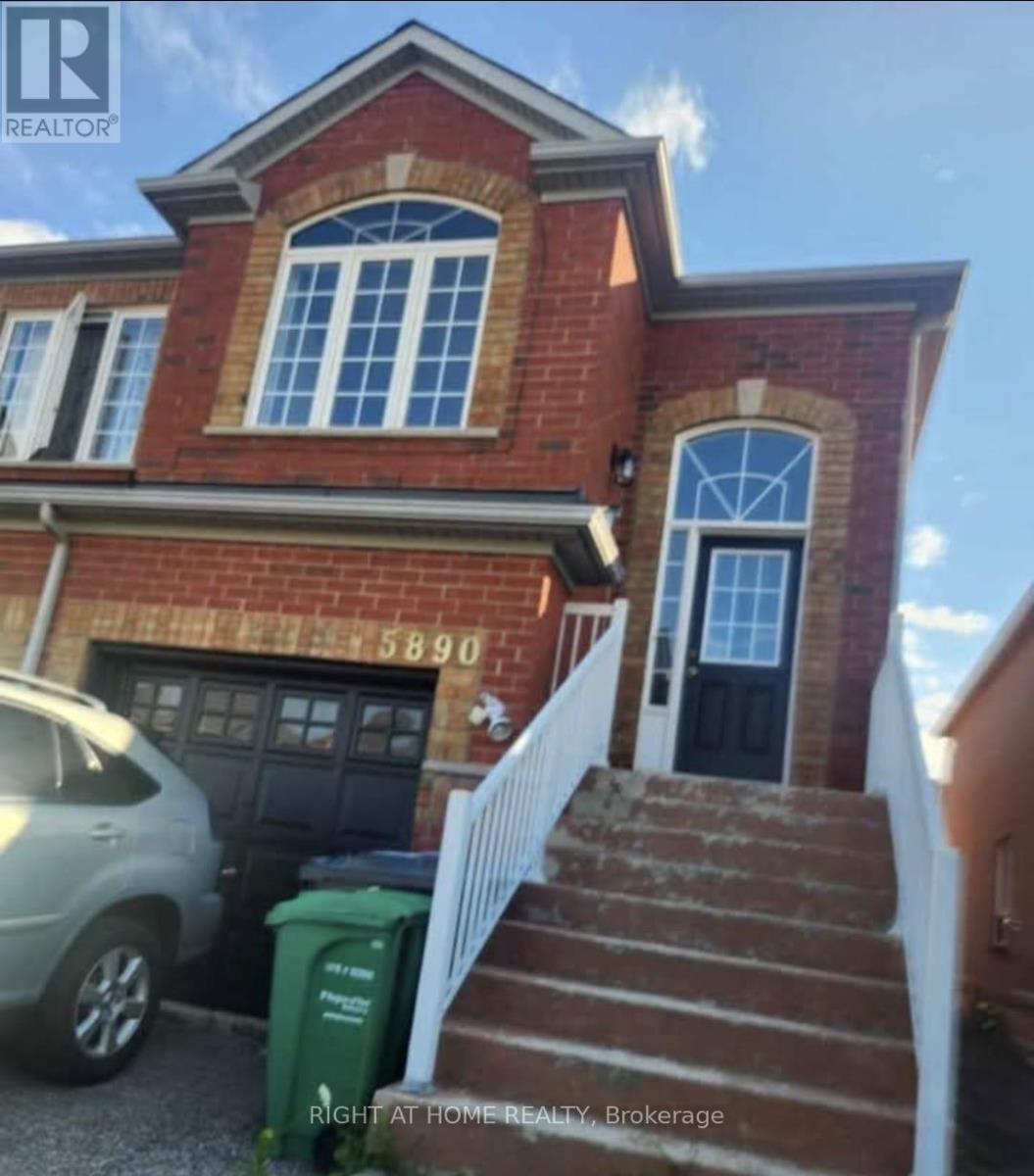
UPPER - 5890 DELLEDONE DRIVE W
Mississauga (Churchill Meadows), Ontario
Listing # W12645574
$2,700.00 Monthly
2 Beds
2 Baths
$2,700.00 Monthly
UPPER - 5890 DELLEDONE DRIVE W Mississauga (Churchill Meadows), Ontario
Listing # W12645574
2 Beds
2 Baths
High-demand area of Churchill Meadows. Independent residential units. Hardwood floor. Very functional * open concept layout. Oak staircase. Sun-filled living and dining room combined. Modern kitchen, new countertop & pot lights. 2 generous-size bedrooms, 2 full washrooms. Master with w/i closet and 4pc ensuite, tub and handled shower. (id:7526)
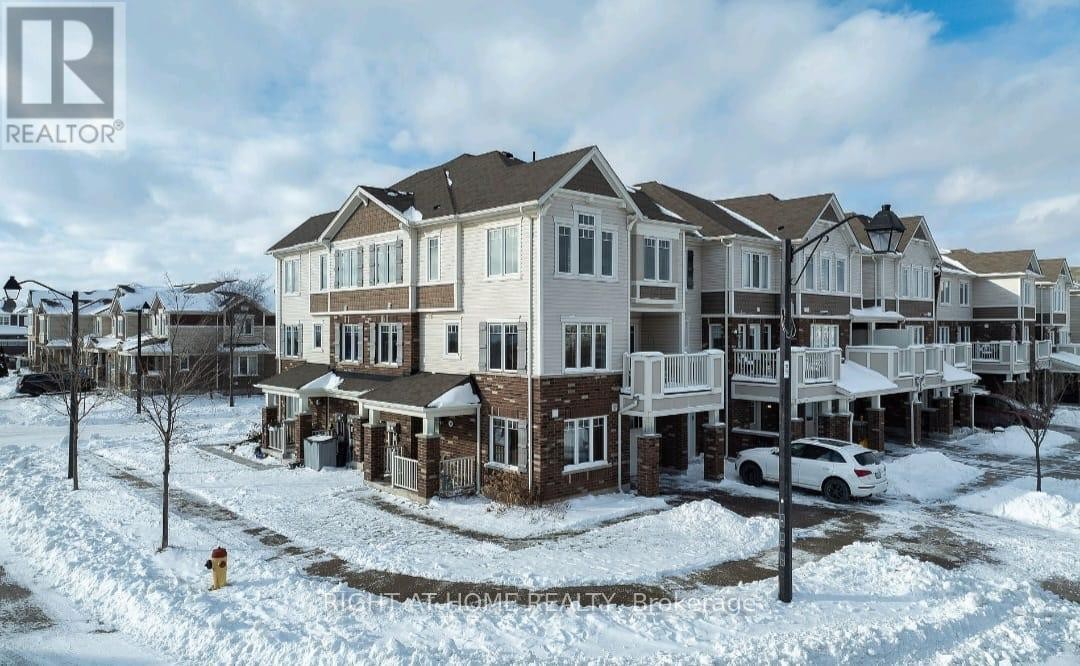
91 GLENVISTA DRIVE
Kitchener, Ontario
Listing # X12645422
$2,700.00 Monthly
3 Beds
3 Baths
$2,700.00 Monthly
91 GLENVISTA DRIVE Kitchener, Ontario
Listing # X12645422
3 Beds
3 Baths
Welcome to this bright and beautifully maintained end-unit townhouse overlooking a serene pond-an unbeatable location in a highly sought-after Mattamy community. Enjoy peaceful views right from your primary bedroom, along with an abundance of natural light flowing through the entire home. The open-concept main living area features stylish laminate flooring and a modern upgraded kitchen with a breakfast bar, seamlessly connecting to the dining/living space. Step out onto the spacious patio to enjoy your morning coffee with a tranquil view of the pond. Upstairs, you'll find generous-sized bedrooms, including a stunning primary retreat boasting two walls of windows, a luxurious ensuite, and custom blinds throughout. Convenience continues with main-floor laundry. ground level offers a versatile bonus room-perfect as a home office, additional living area, or even a 4th bedroom, offering flexible space for families or professionals. With its excellent location close to parks, trails, schools, and major amenities, this home delivers comfort, convenience, and a layout that truly works. A perfect fit for families, professionals, and anyone looking for a well-designed, welcoming home. Step into comfort and enjoy the view! (id:7526)
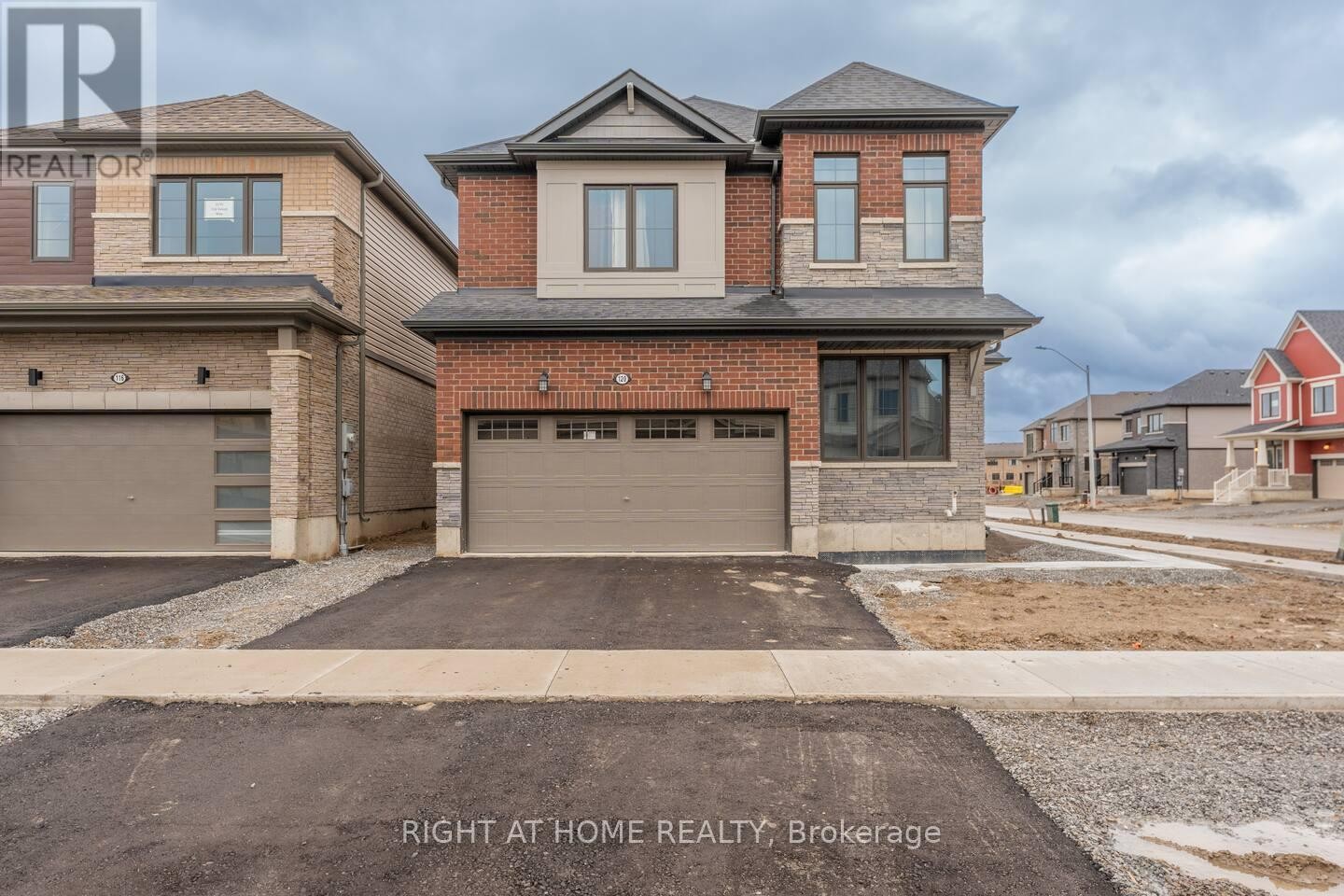
120 VELVET WAY
Thorold (Rolling Meadows), Ontario
Listing # X12645588
$3,500.00 Monthly
4+1 Beds
3 Baths
$3,500.00 Monthly
120 VELVET WAY Thorold (Rolling Meadows), Ontario
Listing # X12645588
4+1 Beds
3 Baths
Welcome to this new 2180 sq ft 4 bedroom plus Den, 3 bathroom, detached home situated in a family friendly neighbourhood. This home offers a spacious great room to entertain family and friends, a modern kitchen with stainless steel appliances and breakfast area, and your own separate den which is a perfect space for a home office or even a children's play area. The 2nd floor features 4 bedrooms for a growing family. The unfinished basement is perfect to use as an extra storage space. This modern designed home with an open concept layout provides lots of natural lighting throughout. In a convenient location, easy access to major highways, 15 minute drive to Niagara Falls, minutes to restaurants, grocery stores, cafes and shops. Close to schools and parks. Don't miss out!!! Includes double garage. Utilities Extra. (id:7526)
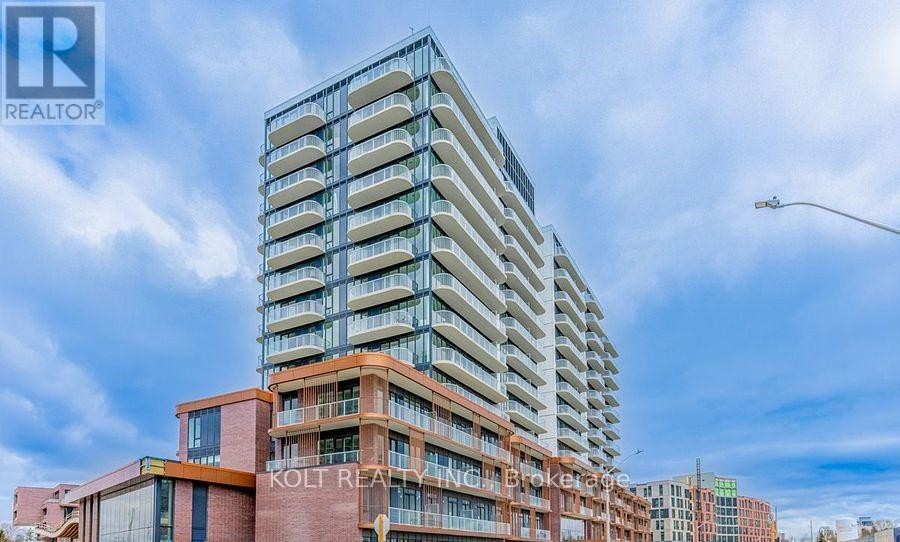
1004 - 220 MISSINNIHE WAY
Mississauga (Port Credit), Ontario
Listing # W12645514
$3,350.00 Monthly
2 Beds
2 Baths
$3,350.00 Monthly
1004 - 220 MISSINNIHE WAY Mississauga (Port Credit), Ontario
Listing # W12645514
2 Beds
2 Baths
Welcome to this tranquil 10th-floor residence in Brightwater, offering refined waterfront living at its finest. Step into a spacious, sun-filled open-concept layout enhanced by modern finishes that blend elegance with everyday functionality. The living area showcases breathtaking panoramic views of Toronto's skyline, while the primary bedroom enjoys stunning vistas of Mississauga's skyline-creating a captivating backdrop for both entertaining and quiet evenings at home. This thoughtfully designed suite features two bedrooms and two beautifully appointed washrooms. The contemporary kitchen is equipped with top-of-the-line built-in appliances, quartz countertops, a movable island, and ample storage. Floor-to-ceiling windows with window furnishings and a wrap-around balcony offer uninterrupted, uncompromising views of the Port Credit Waterfront. Located within the master-planned Brightwater community in Port Credit, this rare offering delivers more than just a home-it's a lifestyle. Enjoy easy access to scenic waterfront trails, biking paths, parks, and leisurely strolls by the lake, all just steps from your door. Unmatched convenience with transit, shopping, groceries, Loblaws, LCBO, major banks, and Port Credit GO Station nearby. Whether you seek urban energy or peaceful waterfront tranquility, this exceptional condo offers the perfect balance. A must-see residence that truly defines elevated waterfront living. (id:7526)
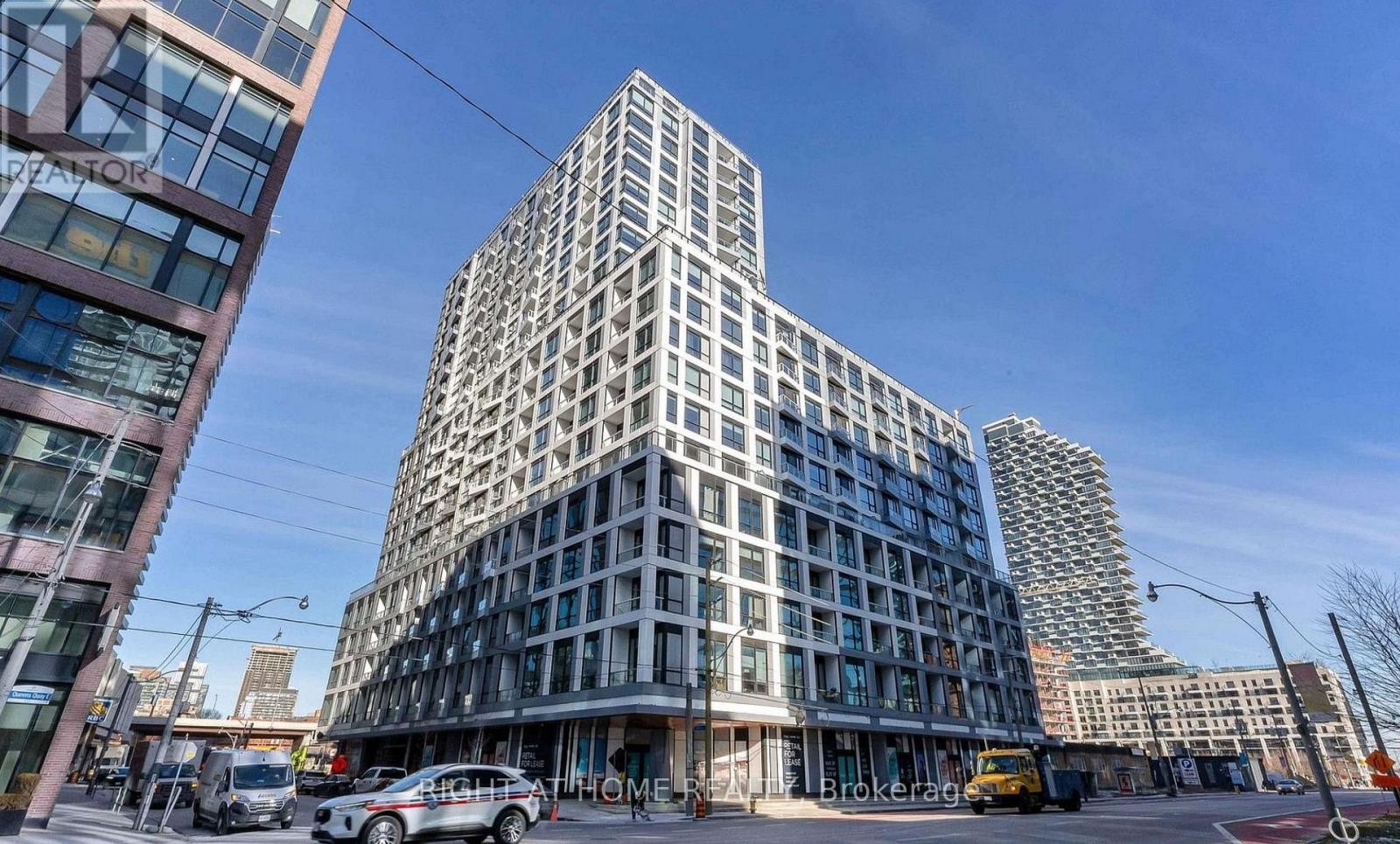
2114 - 15 RICHARDSON STREET
Toronto (Waterfront Communities), Ontario
Listing # C12645094
$2,300.00 Monthly
1 Beds
1 Baths
$2,300.00 Monthly
2114 - 15 RICHARDSON STREET Toronto (Waterfront Communities), Ontario
Listing # C12645094
1 Beds
1 Baths
Experience Unparalleled Waterfront Living at Empire Quay House - Penthouse Perfection!Welcome to this stunning penthouse suite in the heart of Toronto's coveted WaterfrontCommunities at 15 Richardson Street. This exceptional 1-bedroom + 1-bathroom residence features an open-concept kitchen, living and dining area with expansive windows that frame both Lake Ontario and CN Tower views - a spectacular backdrop for everyday living and entertaining. Enjoy world-class amenities including 24-hr concierge, state-of-the-art fitness centre, co-working lounges, social spaces and outdoor terraces, all just steps from Sugar Beach, parks, cafes, shops and transit. Embrace the best of urban waterfront living with effortless access to downtown Toronto and beyond.Live above it all - where views, style and convenience meet. (id:7526)
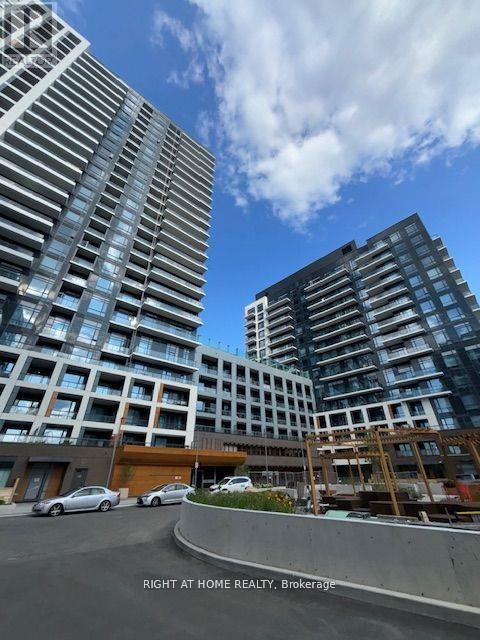
C0511 - 8 BEVERLEY GLEN BOULEVARD
Vaughan (Beverley Glen), Ontario
Listing # N12644912
$2,600.00 Monthly
2 Beds
2 Baths
$2,600.00 Monthly
C0511 - 8 BEVERLEY GLEN BOULEVARD Vaughan (Beverley Glen), Ontario
Listing # N12644912
2 Beds
2 Baths
Elegant Boulevard at the Thornhill by Daniels! Welcome to Condos at 8 Beverley Glen Blvd, come and experience new modern luxury that provides comfort, class and security living in Beverley Glen community. A Newly Built 2bedroom, 2 Full Bathrooms condo apartment with modern large windows to give you a great view and premium vinyl vertical blinds, upgraded hardwood floors throughout. Wake-up and enjoy your morning breakfast at your upgraded kitchen with trendy durable quartz countertops, glass top burner, stainless steel appliances. You have a balcony to give compliments to your evenings in open air and privacy. Extra storage comes with the condo and under ground safe parking space. Boulevard at Thornhill offers an array outstanding amenities that aggrandizes your lifestyle such as modern fitness gym, entertainment room, outdoor lounge with garden. Highlights of the location in Vaughan is the closeness to Promenade Mall, Walmart, Disera Drive Shopping village, Restaurants, good schools, Hwy 7, 407 & 400. Come live, work & play in this new elegant condo in a vibrant community. (id:7526)
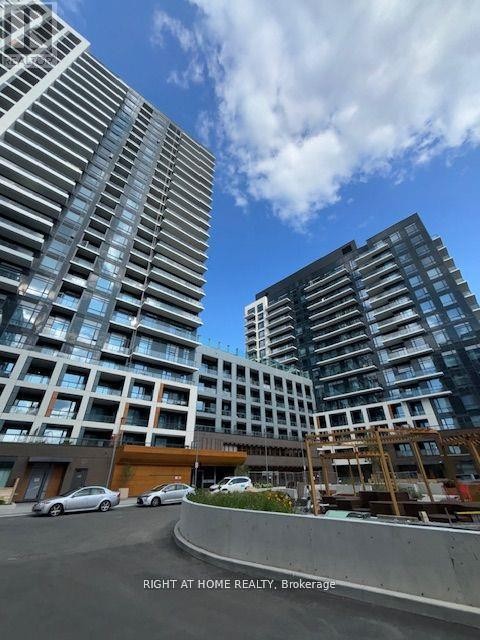
C0511 - 8 BEVERLEY GLEN BOULEVARD
Vaughan (Beverley Glen), Ontario
Listing # N12644910
$659,000
2 Beds
2 Baths
$659,000
C0511 - 8 BEVERLEY GLEN BOULEVARD Vaughan (Beverley Glen), Ontario
Listing # N12644910
2 Beds
2 Baths
Elegant Boulevard at the Thornhill by Daniels! Welcome to Condos at 8 Beverley Glen Blvd, come and experience new modern luxury that provides comfort, class and security living in Beverley Glen community. A Newly Built 2bedroom, 2 Full Bathrooms condo apartment with modern large windows to give you a great view and premium vinyl vertical blinds, upgraded hardwood floors throughout. Wake-up and enjoy your morning breakfast at your upgraded kitchen with trendy durable quartz countertops, glass top burner, stainless steel appliances. You have a balcony to give compliments to your evenings in open air and privacy. Extra storage comes with the condo and under ground safe parking space. Boulevard at Thornhill offers an array outstanding amenities that aggrandizes your lifestyle such as modern fitness gym, entertainment room, outdoor lounge with garden. Highlights of the location in Vaughan is the closeness to Promenade Mall, Walmart, Disera Drive Shopping village, Restaurants, good schools, Hwy 7, 407 & 400. Come live, work & play in this new elegant condo in a vibrant community. (id:7526)
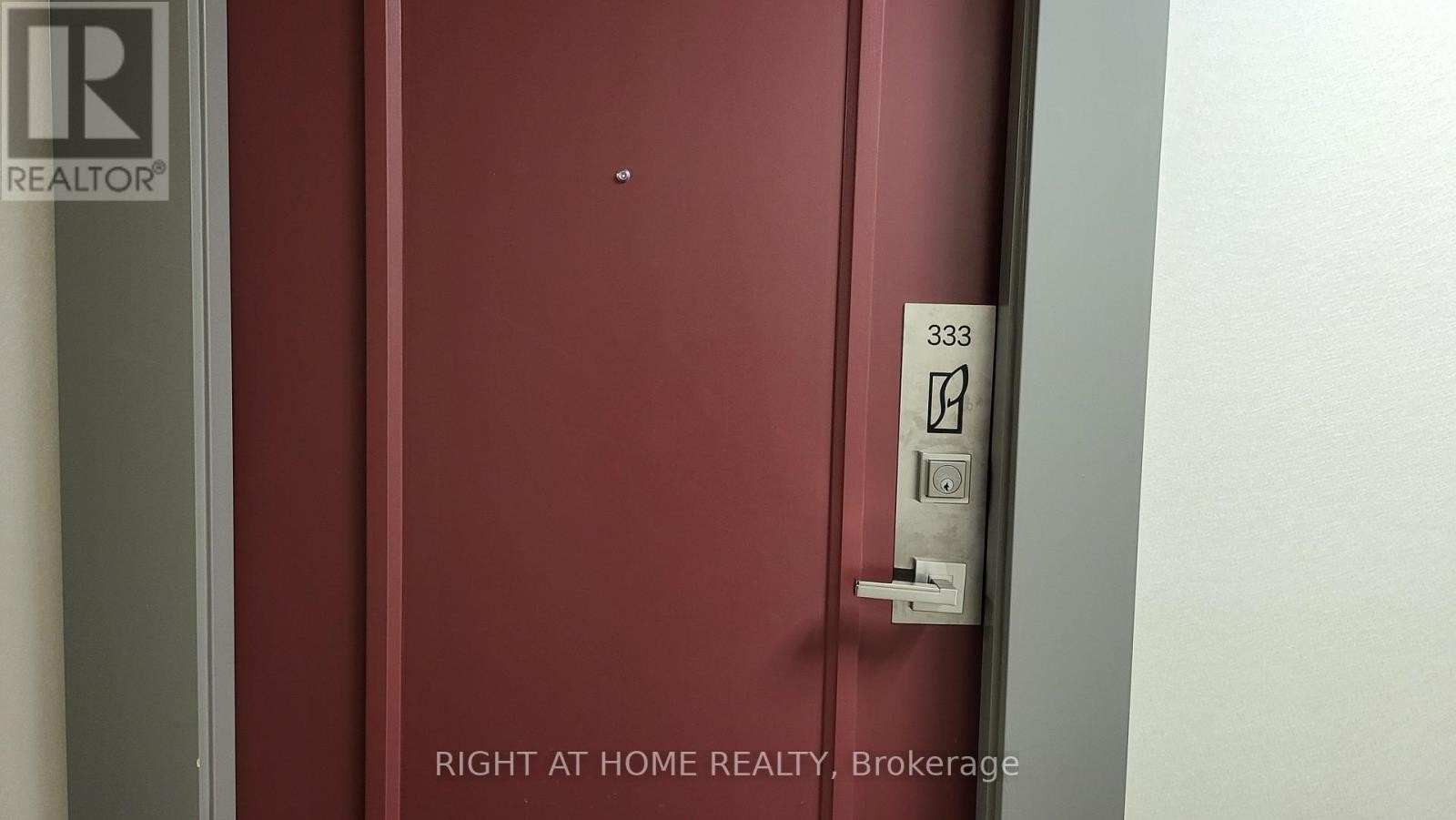
333 - 4055 PARKSIDE VILLAGE DRIVE
Mississauga (City Centre), Ontario
Listing # W12644388
$2,200.00 Monthly
1 Beds
1 Baths
$2,200.00 Monthly
333 - 4055 PARKSIDE VILLAGE DRIVE Mississauga (City Centre), Ontario
Listing # W12644388
1 Beds
1 Baths
City Centre Location Beautiful Unit 10 Ft Ceiling Non Blocking South West View Concierge Fantastic Amenities In Building Walking Distance To Restaurants Banks Parks Library Living Art Centre Ymca Square One Bus Terminal Oversized Balcony With 2 Walk Outs One Parking One Locker Included Utilities Extra (id:7526)
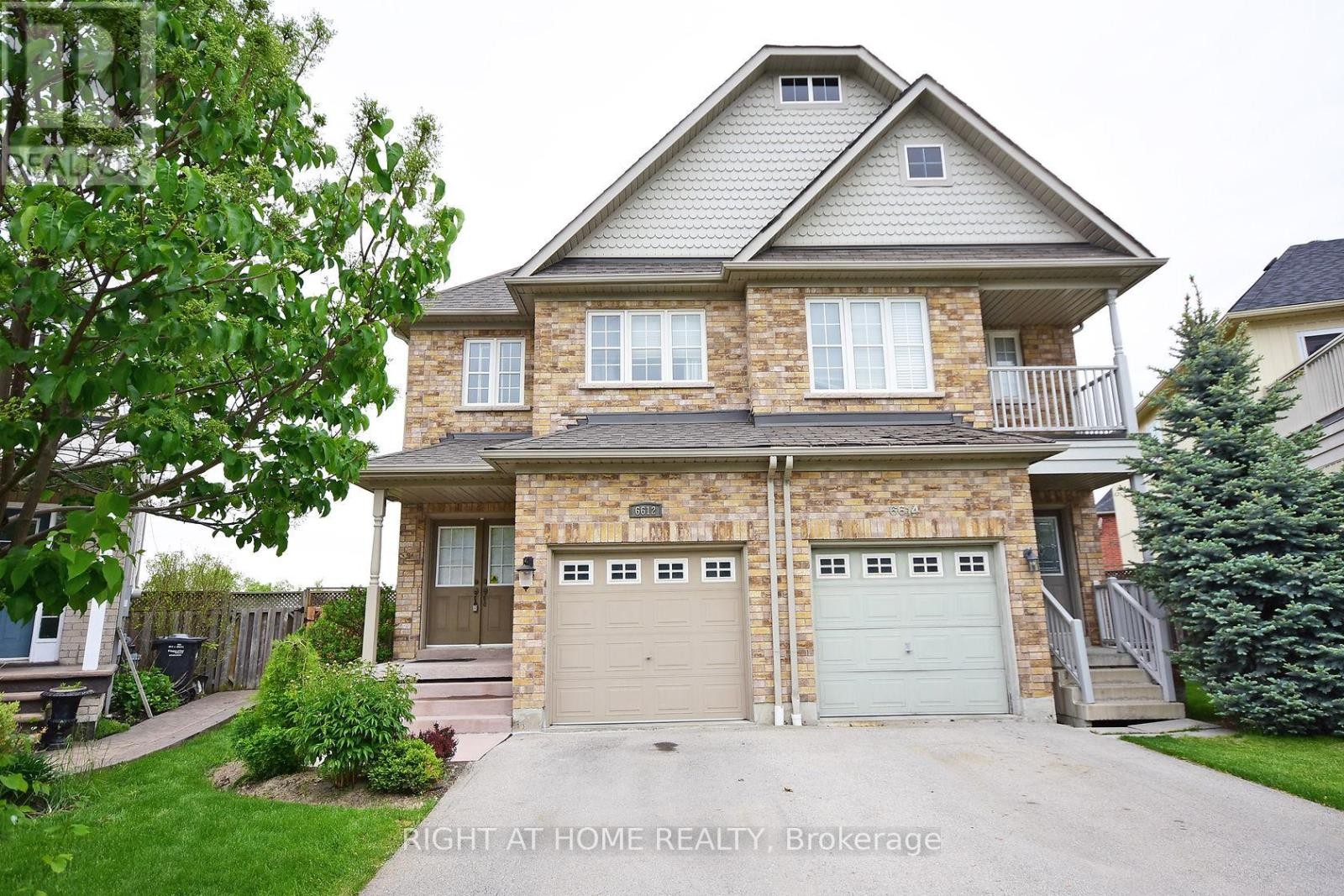
6612 BLACKHEATH RIDGE
Mississauga (Meadowvale Village), Ontario
Listing # W12643066
$3,600.00 Monthly
3+1 Beds
4 Baths
$3,600.00 Monthly
6612 BLACKHEATH RIDGE Mississauga (Meadowvale Village), Ontario
Listing # W12643066
3+1 Beds
4 Baths
Beautifully Maintained 3 Bedroom Semi In The Heart Of Meadowvale Village*Located Near The End Of A Cul De Sac. Backing On To Greenspace. Close To Heartland Town Centre. Easy Access To Hwy 401 And Hwy 407. Trails And Conservation Area. Great Schools. Professionally Finished Basement With 4th Bedroom, Bathroom And Recreation Area. Partially Furnished. Pictures Not Current. (id:7526)
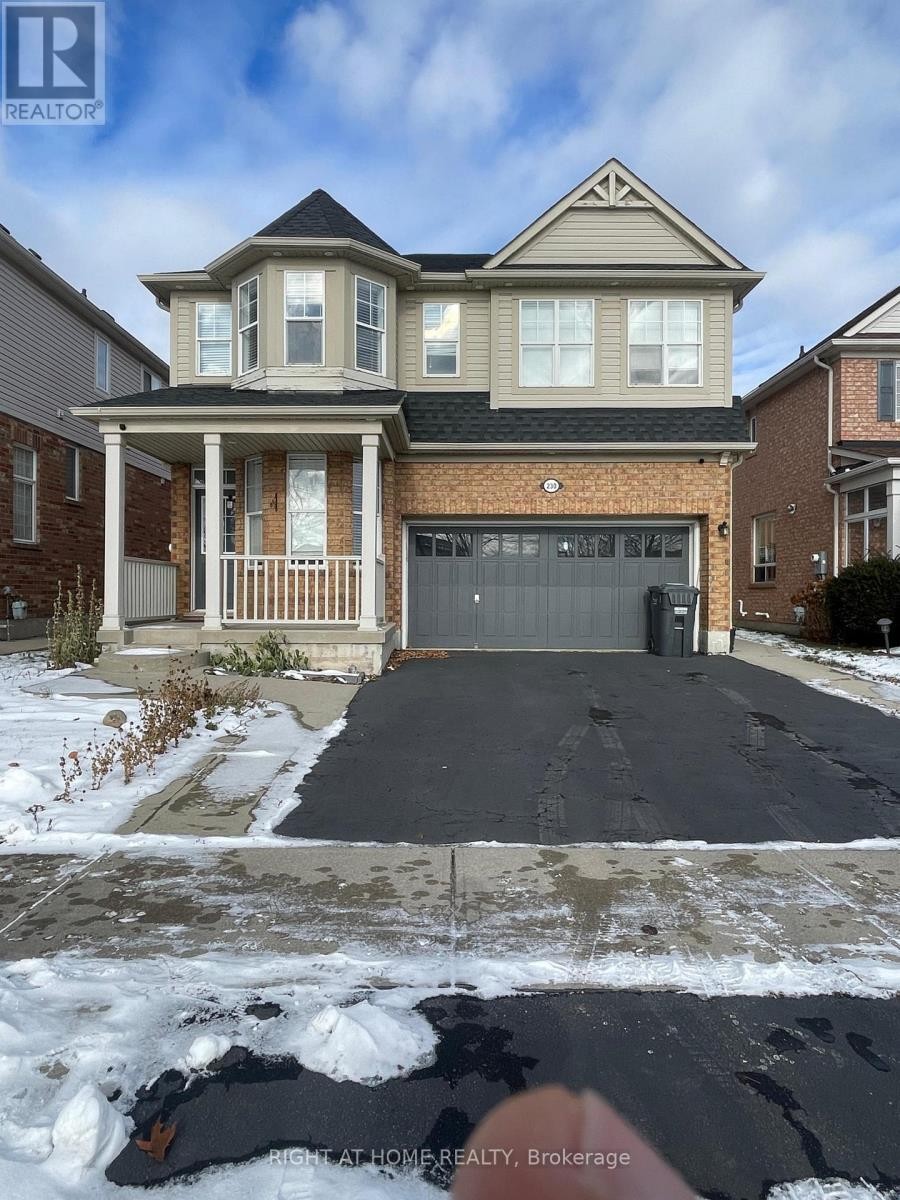
230 FANDANGO DRIVE
Brampton (Credit Valley), Ontario
Listing # W12642992
$3,350.00 Monthly
4 Beds
3 Baths
$3,350.00 Monthly
230 FANDANGO DRIVE Brampton (Credit Valley), Ontario
Listing # W12642992
4 Beds
3 Baths
For Lease - Main Floor & Upper Level Only (No Basement)Carpet-free, Mattamy-built home offering approximately 2,195 sq. ft. of well-designed living space. Features 9-ft ceilings on the main floor and a main-floor office overlooking the park. Enjoy a fully upgraded, open-concept kitchen with quartz countertops, gas stove, and modern finishes, with a walk-out to the backyard. The home offers 4 spacious bedrooms, including a large primary bedroom with a full ensuite and custom-built closet. Fully fenced backyard. Well maintained and move-in ready. Basement not included. (id:7526)


