Listings
All fields with an asterisk (*) are mandatory.
Invalid email address.
The security code entered does not match.
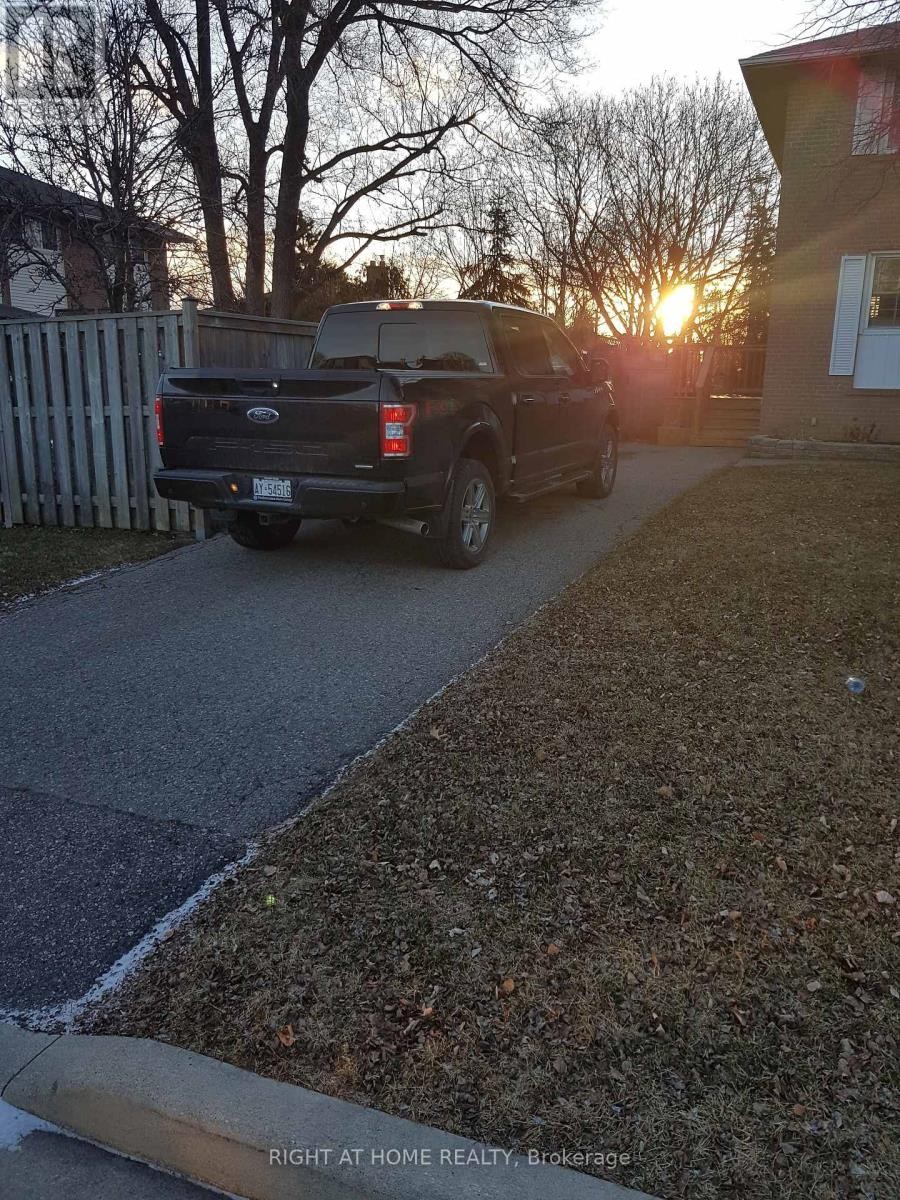
UPSTAIRS ONLY - 44 ALDERBURY CRESCENT
Brampton (Avondale), Ontario
Listing # W12422595
$2,700.00 Monthly
3 Beds
1 Baths
$2,700.00 Monthly
UPSTAIRS ONLY - 44 ALDERBURY CRESCENT Brampton (Avondale), Ontario
Listing # W12422595
3 Beds
1 Baths
Freshly painted and professionally cleaned house. 3 bed, 1 bath 4pc, 1 kitchen, walk-out living, dinning, patio deck, huge living room windows, private backyard. 3 parkings. Walking distance to public transport. 10 min walk to Bramalea Go Station, shoppers drug mart, dollarama, pizza pizza. 5 min drive to Bramalea City Centre. Wont last long! Show fast! (id:7526)
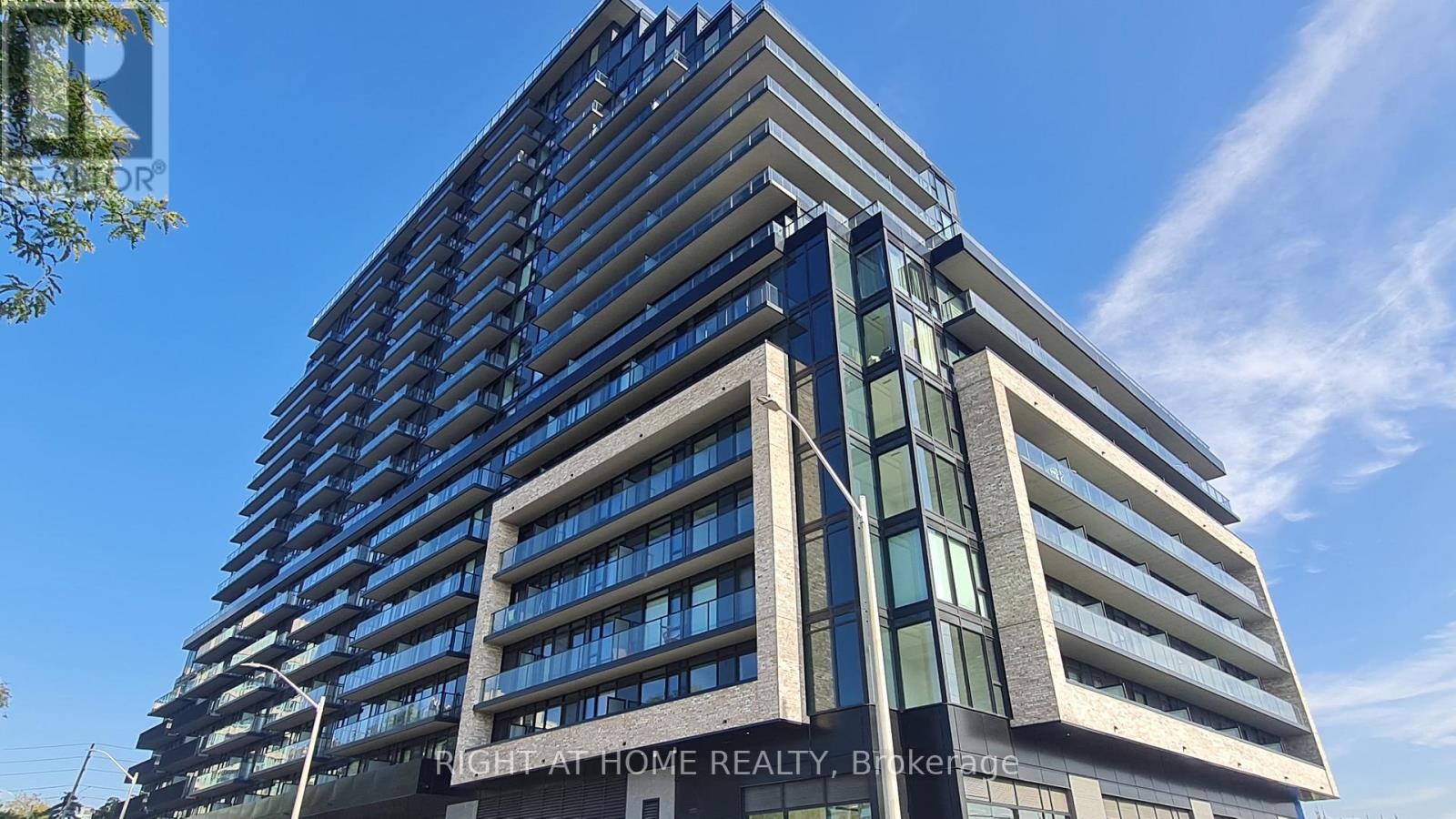
430 - 3009 NOVAR ROAD
Mississauga (Cooksville), Ontario
Listing # W12422819
$3,000.00 Monthly
2 Beds
2 Baths
$3,000.00 Monthly
430 - 3009 NOVAR ROAD Mississauga (Cooksville), Ontario
Listing # W12422819
2 Beds
2 Baths
Furnished 2-Bedroom + Den, 2-Bath Condo for Rent in Prime Cooksville, Mississauga! Newly build unit featuring a modern open-concept layout, stainless steel appliances, floor-to-ceiling windows, in-suite laundry and a private balcony. Partially furnished for your convenience. Light and spacious Master bedroom with an in-suite bathroom and a closet. A Den perfect for a home office or a guest room. Steps away to Cooksville GO, MiWay Transit, Square One (7 min), shops, and restaurants, with quick access to QEW and Hwy 403. Tenant pays all utilities and Internet. 1 Parking spot included. (id:7526)
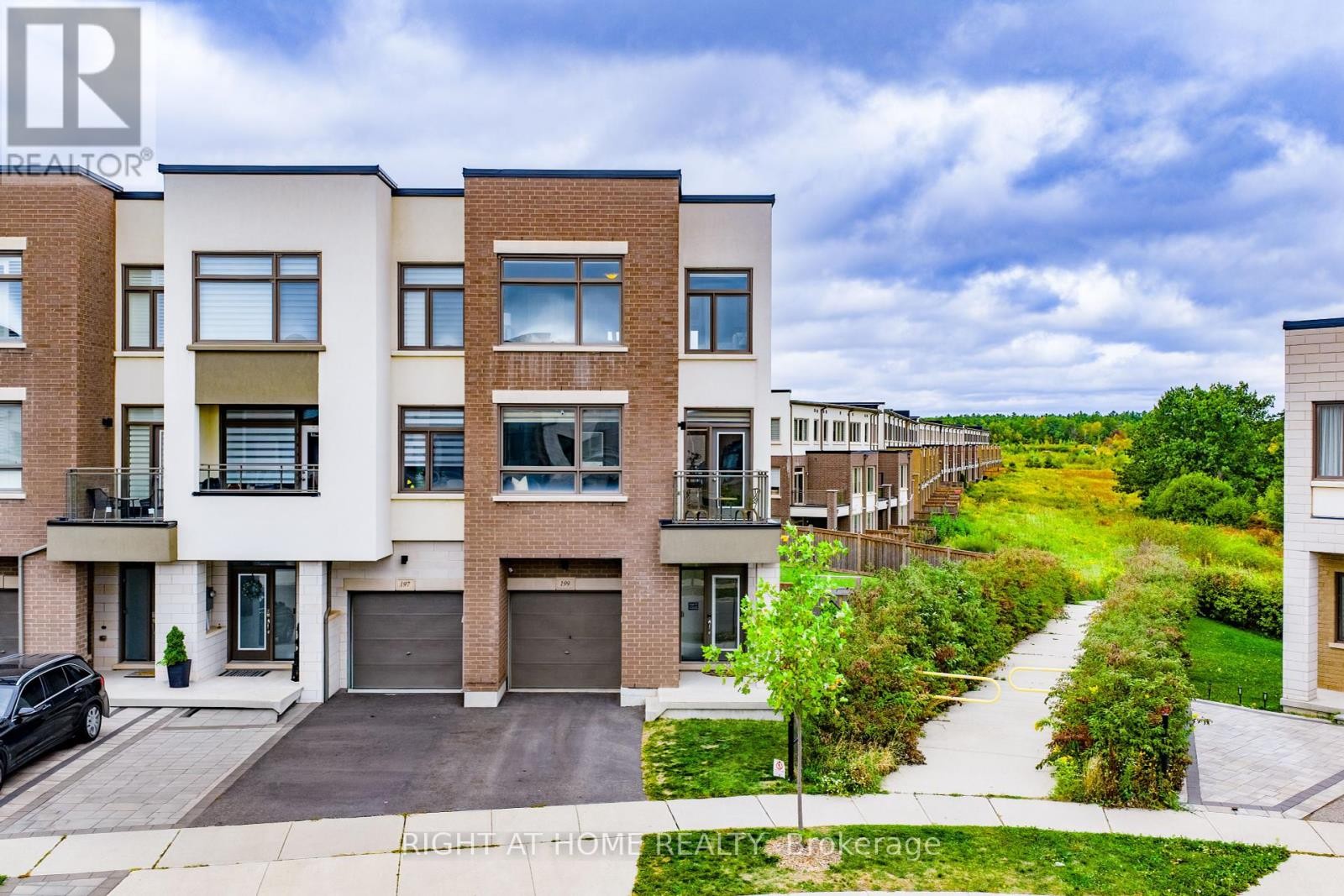
199 FOWLEY DRIVE
Oakville (GO Glenorchy), Ontario
Listing # W12422892
$1,295,000
3 Beds
4 Baths
$1,295,000
199 FOWLEY DRIVE Oakville (GO Glenorchy), Ontario
Listing # W12422892
3 Beds
4 Baths
Welcome to this beautifully upgraded end-unit townhouse in the heart of Glenorchy, Oakville, offering one of the largest lots in the neighbourhood and an incredible backyard that backs onto a lush, private ravine a true rarity in this area! Built by Great Gulf in 2018, this meticulously maintained 3-bed, 4-bath home spans 2,205 sq ft and features hardwood flooring throughout, a modern kitchen with quartz countertops, stainless steel appliances, and a walkout to a raised deck with a privacy screen and uninterrupted ravine views the perfect place to relax or entertain. The ground floor offers a versatile family room/flex space with a powder room and walkout to an interlocking stone patio and the expansive backyard, surrounded by newly planted trees for added privacy. The main great room includes a custom built-in bench seat and access to a private balcony. Upstairs, the primary suite offers a serene retreat with a 4-piece ensuite and a custom walk-in closet, while the additional bedrooms feature thoughtful design touches such as a nursery with a feature accent wall and custom wood paneling. The home also includes custom shelving in the garage, plenty of natural light throughout, and is ideally located in a quiet, family-friendly community close to top-rated schools, parks, grocery stores, public transit, and Oakville Trafalgar Memorial Hospital. This is a rare opportunity to own a home that combines size, style, and location with a stunning ravine setting thats nearly impossible to find in Oakville townhomes. Don't miss out on this one! (id:7526)
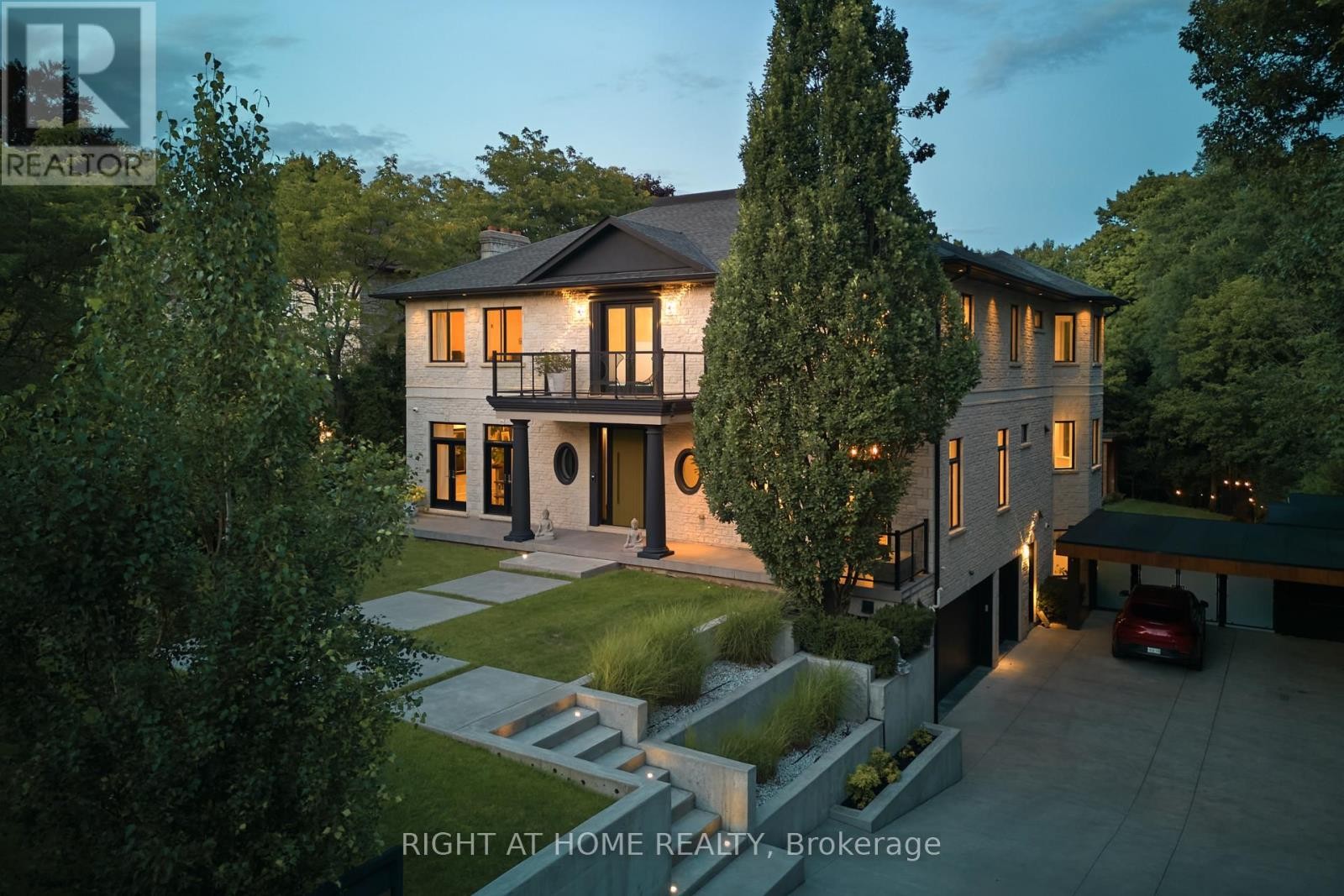
1305 ROYAL YORK ROAD
Toronto (Edenbridge-Humber Valley), Ontario
Listing # W12421720
$5,500,000
4 Beds
7 Baths
$5,500,000
1305 ROYAL YORK ROAD Toronto (Edenbridge-Humber Valley), Ontario
Listing # W12421720
4 Beds
7 Baths
An Architectural Statement of Luxury & LifestyleA rare offering in one of Torontos most sought-after neighbourhoods, this spectacular estate sits on a 91 x 210 private lot & showcases over 8,300 sq ft of exceptional living space. With 4 bedrooms, 7 bathrooms & uncompromising attention to detail, this residence is designed for those who expect the very best.The main level welcomes you with soaring ceilings, expansive windows, & elegant principal rooms, seamlessly blending modern function with timeless sophistication. An open-concept flow creates both intimacy for family living & grandeur for entertaining. 2 fireplaces & Control4 smart system ensures effortless control of lighting, audio, security, & climate.The kitchen is a true centerpiece, offering Miele top-tier appliances, custom cabinetry, & a walkout to the backyard oasis. The spacious family room is complemented by a seamless connection to outdoor living.Upstairs, retreat to the serene primary suite with a spa-inspired ensuite, walk-in dressing room & private sitting area. Secondary bedrooms are equally well-appointed, each with access to ensuites & generous closets. A finished lower level expands the living space, ideal for a home theatre, gym, or recreation area.Outside, the property transforms into a private resort. A pool & jacuzzi with cabana invite endless summer enjoyment, while the heated driveway & automated gated entrance ensure convenience & year-round ease. The 3-car garage offers ample parking & storage. This home is a complete package with uncompromising luxury, privacy & sophistication in an unbeatable location close to top schools, golf, parks & city amenities. (id:7526)
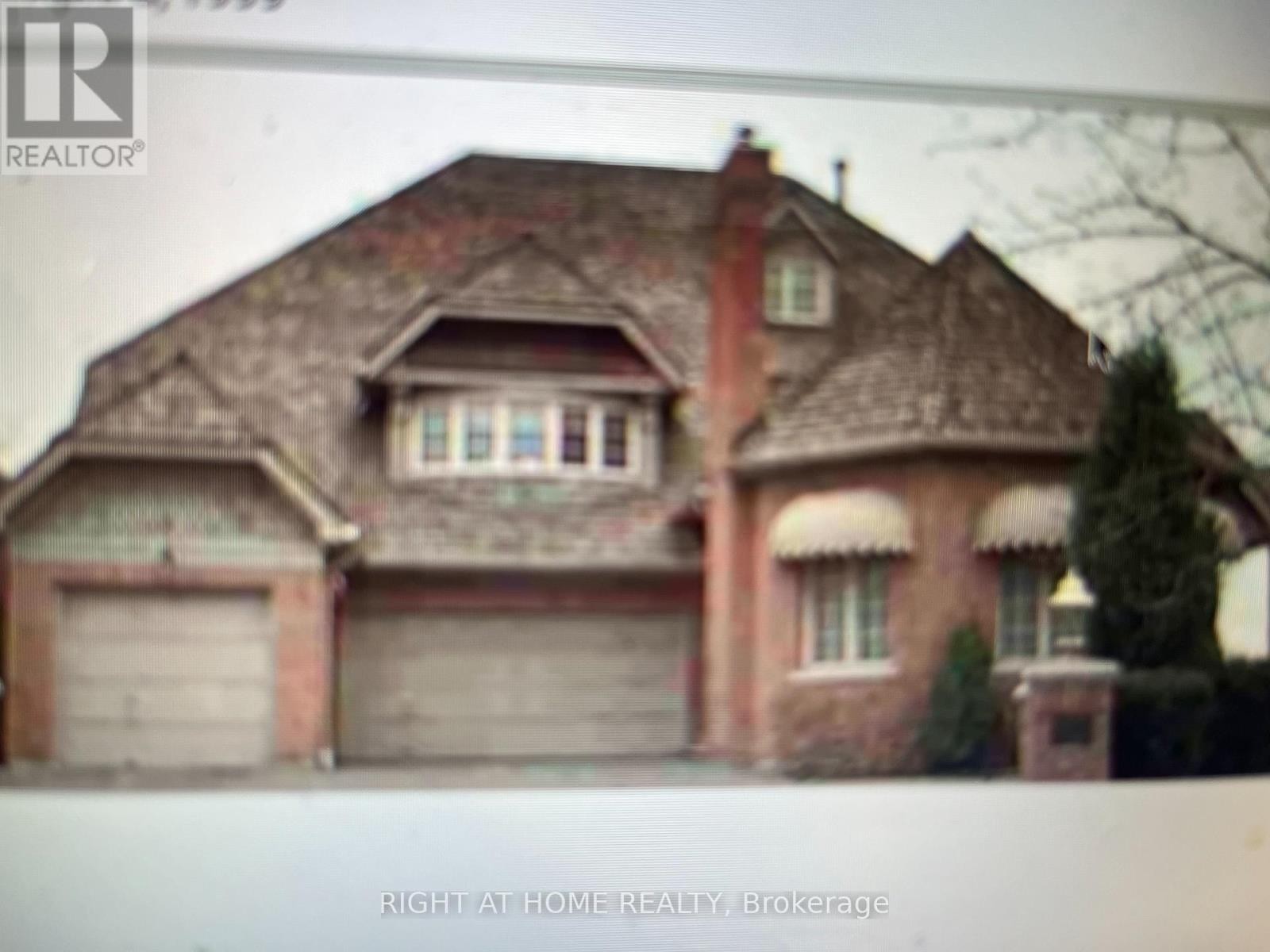
5059 BRANDY LANE COURT
Mississauga (Central Erin Mills), Ontario
Listing # W12422045
$2,300.00 Monthly
1 Beds
1 Baths
$2,300.00 Monthly
5059 BRANDY LANE COURT Mississauga (Central Erin Mills), Ontario
Listing # W12422045
1 Beds
1 Baths
Welcome to this bright, fully renovated lower apartment in the desirable Streetville neighbourhood of Mississauga.Modern Finishes: Featuring stylish laminate flooring throughout and a contemporary 3-piece bathroom with a standing shower. Entry & Parking: Separate side entrance beside the garage with one driveway parking spot included.Prime Location: Convenient access to major highways, Credit Valley Hospital is just minutes from Erin Mills Shopping Centre. Close to all GO Transit, bus stops, and local amenities. This apartment is move-in ready, offering comfort, modern living, and excellent connectivity. (id:7526)
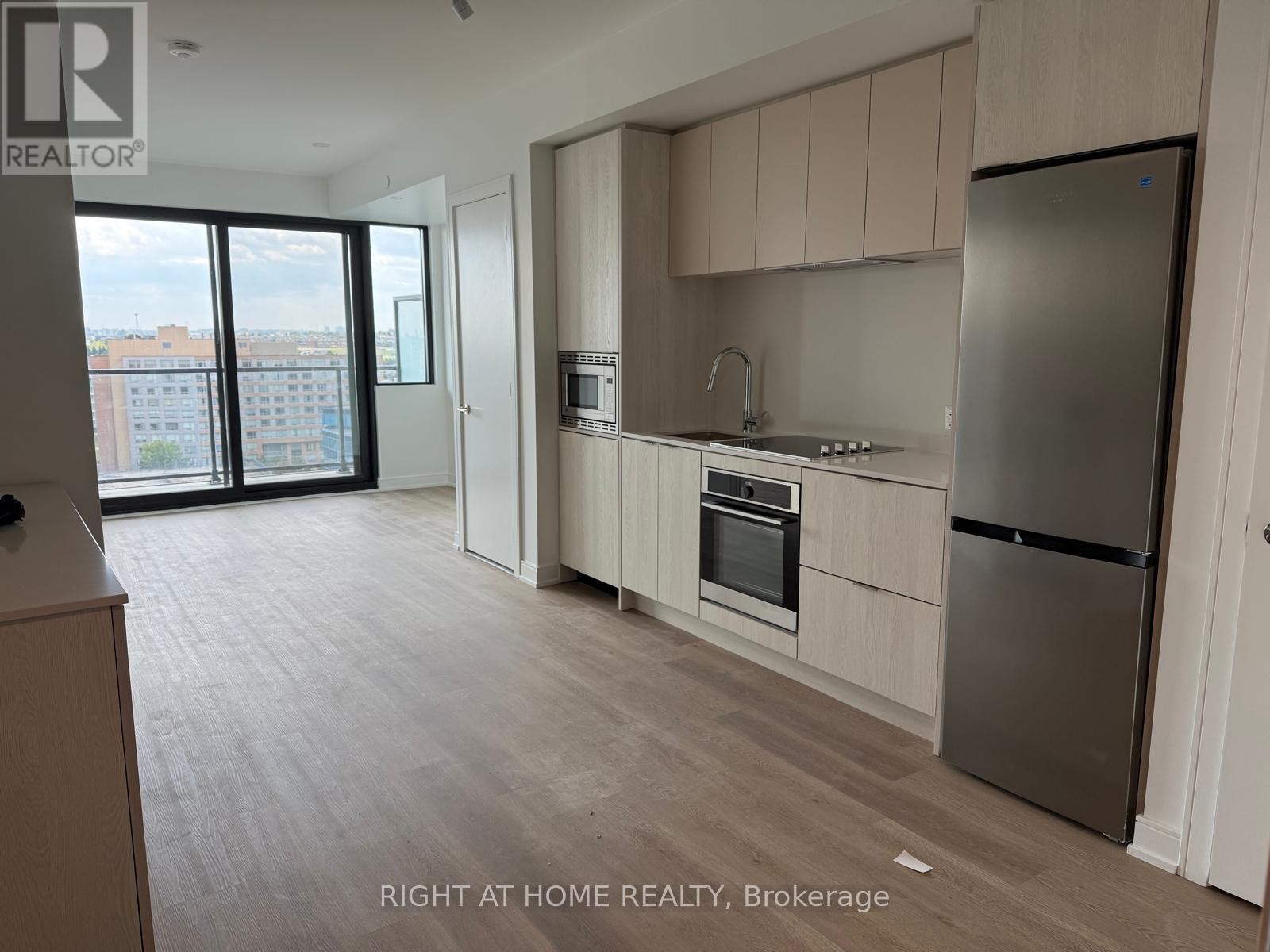
1112 - 3009 NOVAR ROAD
Mississauga (Cooksville), Ontario
Listing # W12422553
$2,200.00 Monthly
1 Beds
1 Baths
$2,200.00 Monthly
1112 - 3009 NOVAR ROAD Mississauga (Cooksville), Ontario
Listing # W12422553
1 Beds
1 Baths
Welcome to 3009 Novar Rd, Unit 1112, a brand-new one bedroom condo apartment in the heart of Mississauga's Cooksville area. Located within the stylish Arte Residences by Emblem developments, this suite is designed for ultimate convenience and urban elegance. This apartment features an open-concept layout bright and airy, 9 foot ceilings and large floor-to-ceiling windows. The gourmet kitchen boasts top quality stainless steel appliances, quartz countertops, and sleek cabinetry. With en-suite laundry and a private balcony for serene moments, this unit perfectly balances comfort and style. The condo's unbeatable location places you within walking distance of all the essentials and major transit routes. Start your morning with a stress free walk to Cooksville GO Station and connect to downtown Toronto in less than an hour during peak times. For drivers, the building offers easy access to major highways, including the QEW and Highway 403. The forthcoming Hurontario LRT line will further enhance your transit options. making travel effortless. The surrounding area is rich with amenities. Square One, Celebration Square, and Sheridan College are all moments away as are parks, grocery stores, cafes, and diverse restaurants. Residents have access to over 22,500 square feet of indoor and outdoor amenities. Premium building amenities, include a concierge, fitness center, rooftop terrace, yoga studio, outdoor bar and relaxing pet spa. Steps to the future Dundas Bus Rapid Transit (BRT) line, a purposed 48 kilometer rapid transit project along dundas. The BRT line will connect the Kipling Transit Hub in Toronto to Highway 6 in Hamilton passing through Mississauga and parts of Halton Region. The condo is minutes to the $4B Trillium Hospital redevelopment. Once complete, this hospital will be the biggest in Canada. All this and much more makes this location ideal for professionals seeking modern living with top tier healthcare and transit access. (id:7526)
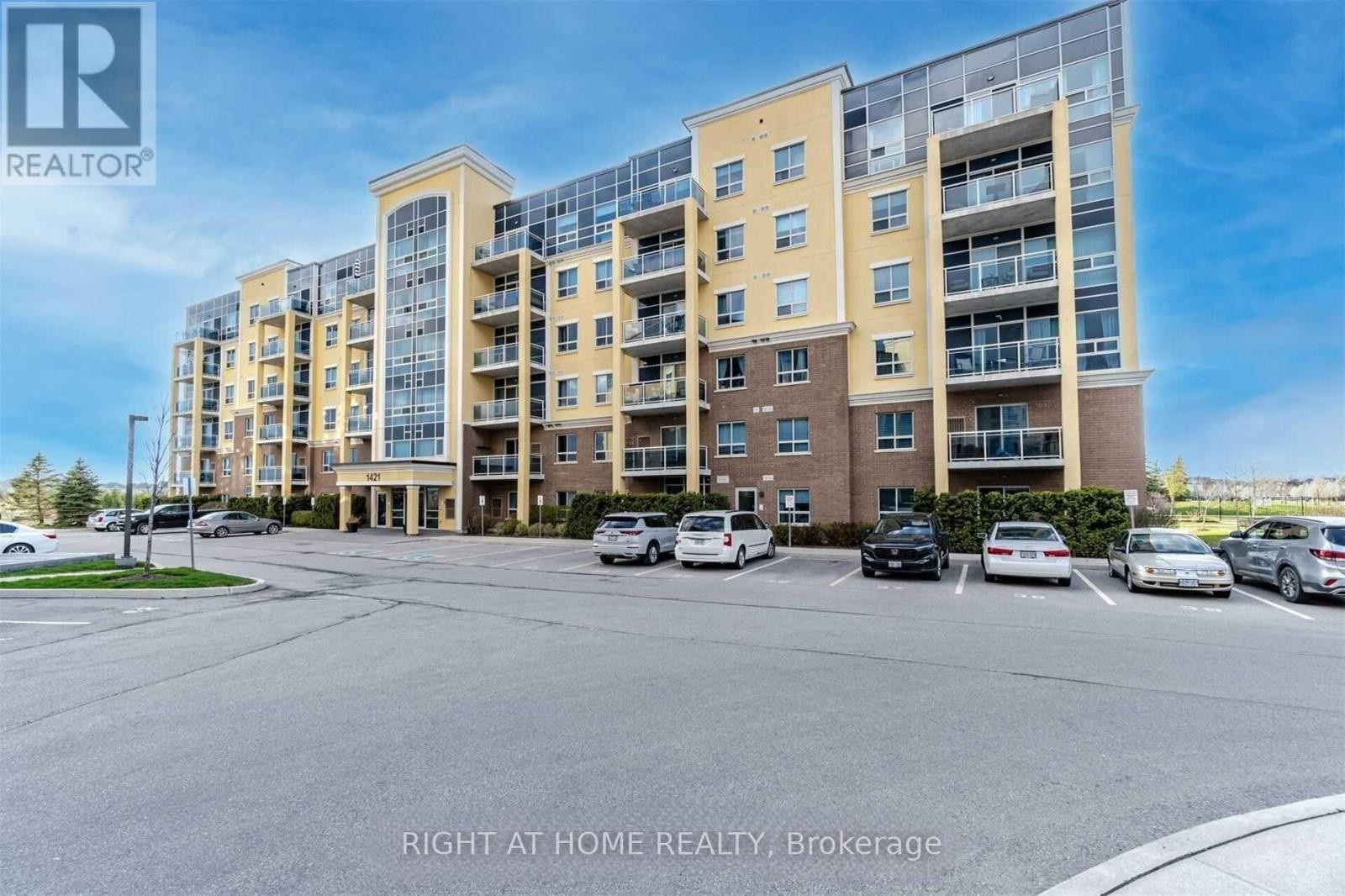
512 - 1421 COSTIGAN ROAD
Milton (CL Clarke), Ontario
Listing # W12421207
$499,000
2 Beds
2 Baths
$499,000
512 - 1421 COSTIGAN ROAD Milton (CL Clarke), Ontario
Listing # W12421207
2 Beds
2 Baths
Welcome To The Ambassador Luxury Living Condo. This Stunning large and spacious 2-Bedroom Suite Built By Valery Homes Offers An Exquisite Living Experience. Featuring 9'0" Ceilings with Abundance Of Natural Light.The Attention To Detail Throughout The Suite Is Exceptional, With Tons of Storage room. Custom Kitchen With lots of storage and a unique Hiden Built-In Slide Out Dinnette Table Saving Space, Truly A Sight To Behold, Providing The Perfect Place To Prepare Gourmet Meals Or Entertain Guests. Sqft of 994 Sq/Ft Living Space, There's Plenty Of Room To Relax and Unwind. Large Ensuite Laundry Convenient Feature That Saves You Time And Effort, Featuring A His And Hers Closet Providing Ample Space For Wardrobes. One Highlights Of This Condo Is The Large Walk-Out Balcony That Offers Open Views Of The Surrounding Neighbourhood. (id:7526)
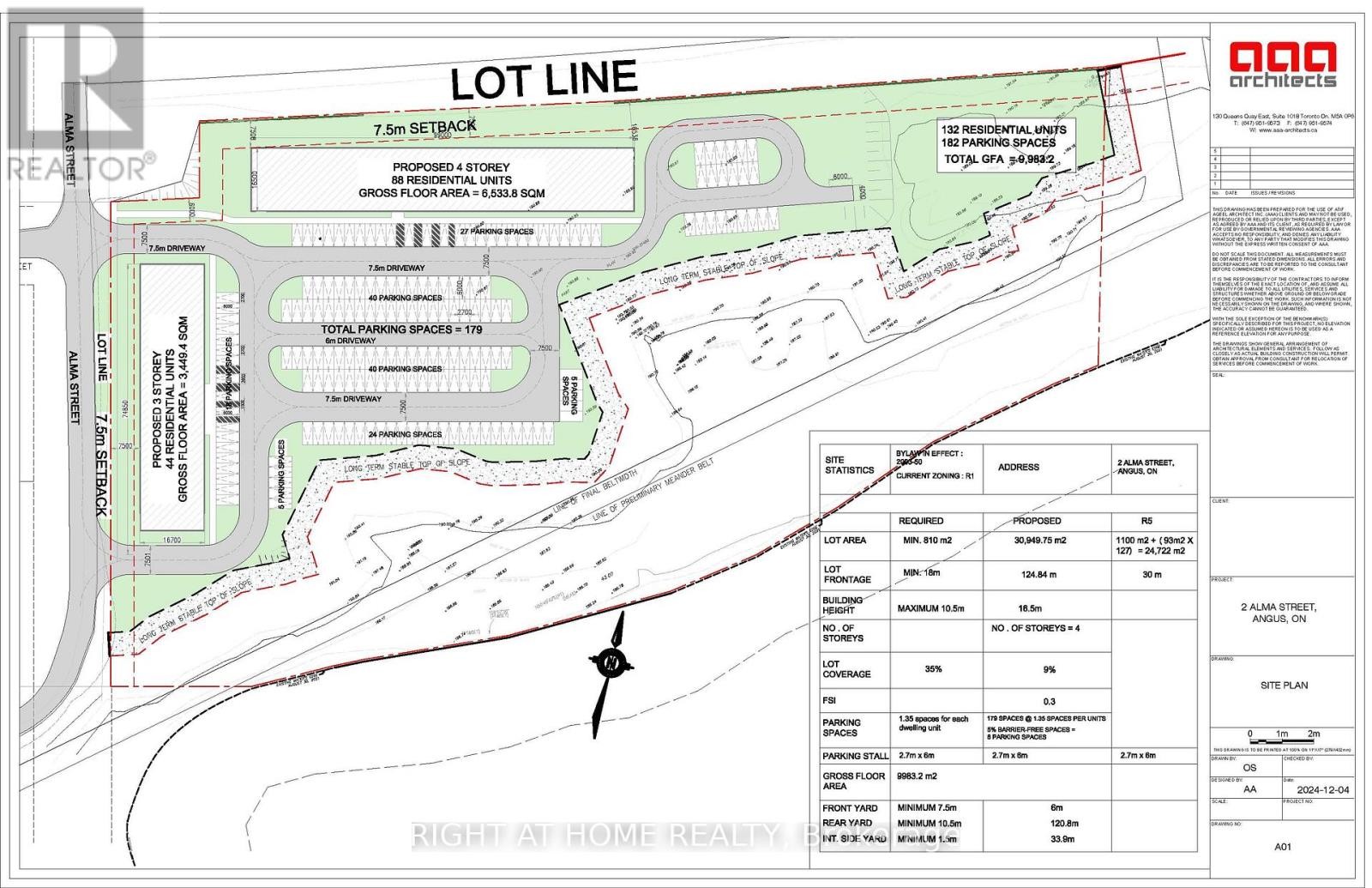
2 ALMA STREET
Essa (Angus), Ontario
Listing # N12421245
$3,995,000
$3,995,000
2 ALMA STREET Essa (Angus), Ontario
Listing # N12421245
2 Alma Street presents an exceptional development opportunity in Angus, a community experiencing steady growth and strong demand for housing. The site is well suited for a 55+ adult lifestyle community with modern amenities or as a purpose-built rental building with potential access to CMHC financing. Angus continues to attract new residents due to its affordability, proximity to Barrie and the GTA, and nearby Canadian Forces Base Borden, ensuring a consistent need for both long-term adult residences and rental accommodations. The growing population, rising housing costs in surrounding markets, and limited local supply create favourable conditions for developers to deliver housing that meets current and future demand. A thoughtfully planned 55+ community here would provide independent living with amenities that support wellness, connection, and convenience, while a rental project would address the significant shortfall in available units and offer attractive financing and long-term returns. This property offers flexibility for either vision and positions an investor or developer to benefit from the areas ongoing expansion, making it a unique chance to create a development that aligns with both market demand and future growth. (id:7526)
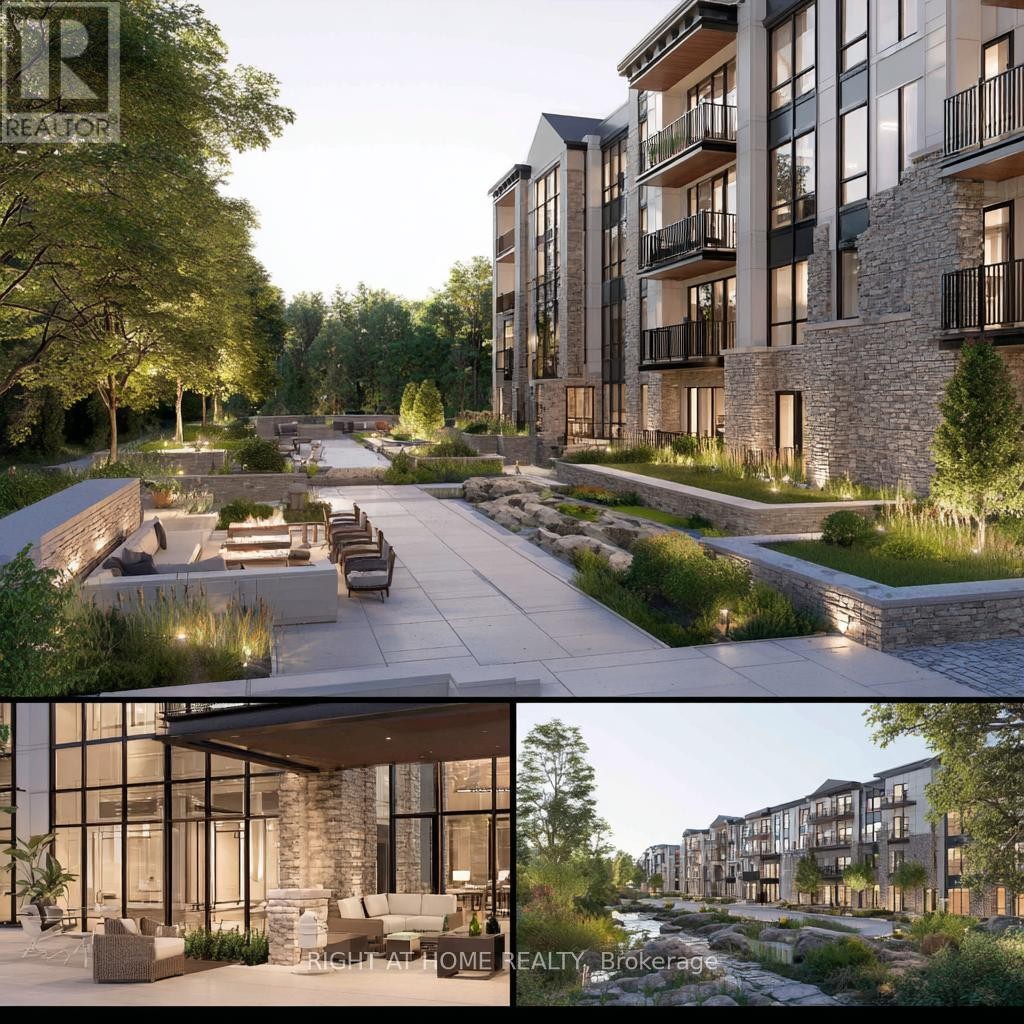
2 ALMA STREET
Essa (Angus), Ontario
Listing # N12421388
$3,995,000
$3,995,000
2 ALMA STREET Essa (Angus), Ontario
Listing # N12421388
2 Alma Street in Angus offers a rare development opportunity in a rapidly growing community where the demand for both rental housing and adult lifestyle living continues to climb. This property is ideally suited for a purpose-built rental development with potential CMHC financing, allowing developers to benefit from strong market fundamentals and long-term returns. Angus has become an attractive destination for new residents due to its affordability, proximity to Barrie and the GTA, and steady demand from Canadian Forces Base Borden, ensuring consistent rental demand. Beyond its appeal as a conventional rental project, the site also lends itself to the creation of an adult lifestyle community designed for residents 55 and older who value independence, convenience, and amenities that enhance quality of life. Age-friendly housing options such as well-planned suites, fitness and wellness spaces, social lounges, and outdoor gathering areas would provide the perfect balance of independent living and community connection. With limited supply of long-term residences tailored to this demographic, there is a growing need for housing that combines comfort, accessibility, and low-maintenance living. Developers can position this project as either a modern rental building or as an active adult lifestyle community, both of which align with Angus strong growth trajectory and the increasing regional demand for housing. This is a flexible and forward-looking opportunity to deliver a development that will serve the area for years to come while capturing the benefits of a stable and expanding market. (id:7526)
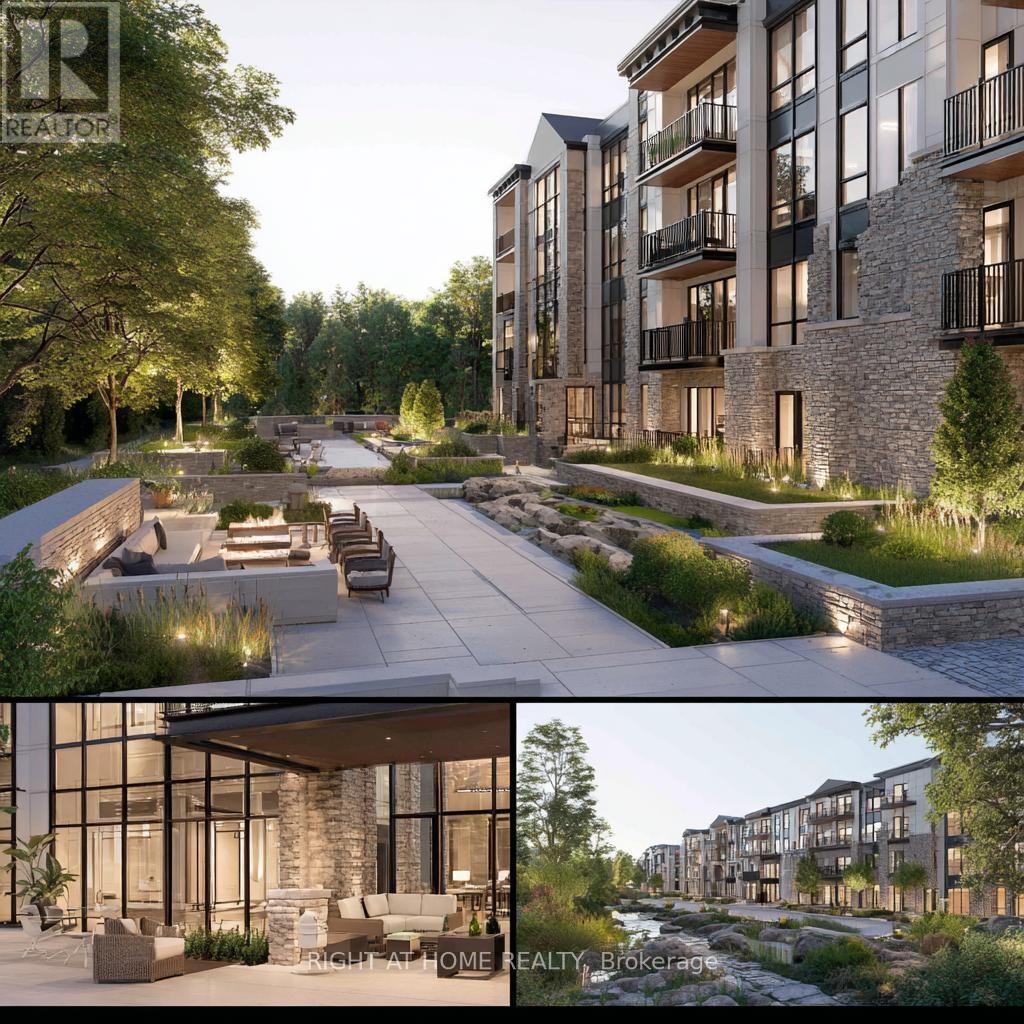
2 ALMA STREET
Essa (Angus), Ontario
Listing # N12421339
$3,995,000
$3,995,000
2 ALMA STREET Essa (Angus), Ontario
Listing # N12421339
2 Alma Street in Angus offers a rare development opportunity in a rapidly growing community where the demand for both rental housing and adult lifestyle living continues to climb. This property is ideally suited for a purpose-built rental development with potential CMHC financing, allowing developers to benefit from strong market fundamentals and long-term returns. Angus has become an attractive destination for new residents due to its affordability, proximity to Barrie and the GTA, and steady demand from Canadian Forces Base Borden, ensuring consistent rental demand. Beyond its appeal as a conventional rental project, the site also lends itself to the creation of an adult lifestyle community designed for residents 55+ and older who value independence, convenience, and amenities that enhance quality of life. Age-friendly housing options such as well-planned suites, fitness and wellness spaces, social lounges, and outdoor gathering areas would provide the perfect balance of independent living and community connection. With limited supply of long-term residences tailored to this demographic, there is a growing need for housing that combines comfort, accessibility, and low-maintenance living. Developers can position this project as either a modern rental building or as an active adult lifestyle community, both of which align with Angus strong growth trajectory and the increasing regional demand for housing. This is a flexible and forward-looking opportunity to deliver a development that will serve the area for years to come while capturing the benefits of a stable and expanding market. (id:7526)
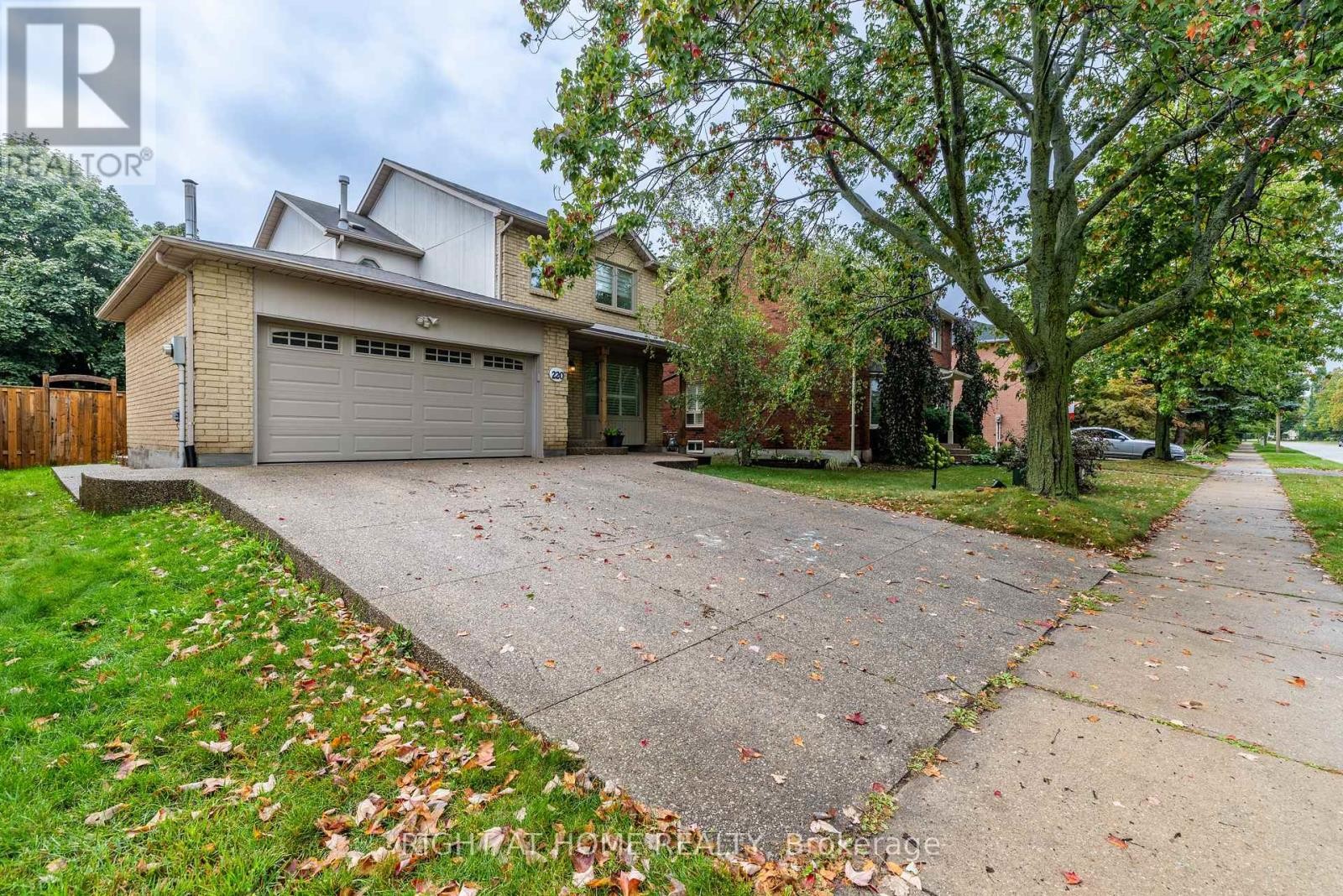
220 O'DONOGHUE AVENUE
Oakville (RO River Oaks), Ontario
Listing # W12421323
$1,371,000
3 Beds
4 Baths
$1,371,000
220 O'DONOGHUE AVENUE Oakville (RO River Oaks), Ontario
Listing # W12421323
3 Beds
4 Baths
This is an estate sale, and there are no warranties or guarantees available. The home has been modified to accommodate a wheelchair on the main floor. There is a large shower with a toilet adjoining the bed-sitting room. Formerly the Living room. It was custom-built for the owner, who had dementia. Unfortunately, he never used it. The home is approximately 1900 sq ft plus a full basement. This home is ideal for a family member who is physically challenged and needs easy access to a bathroom. There is a walk-out to the backyard from the kitchen eat-in area. The 3 bedrooms on the second floor are all very spacious. This is a very unique home! (id:7526)
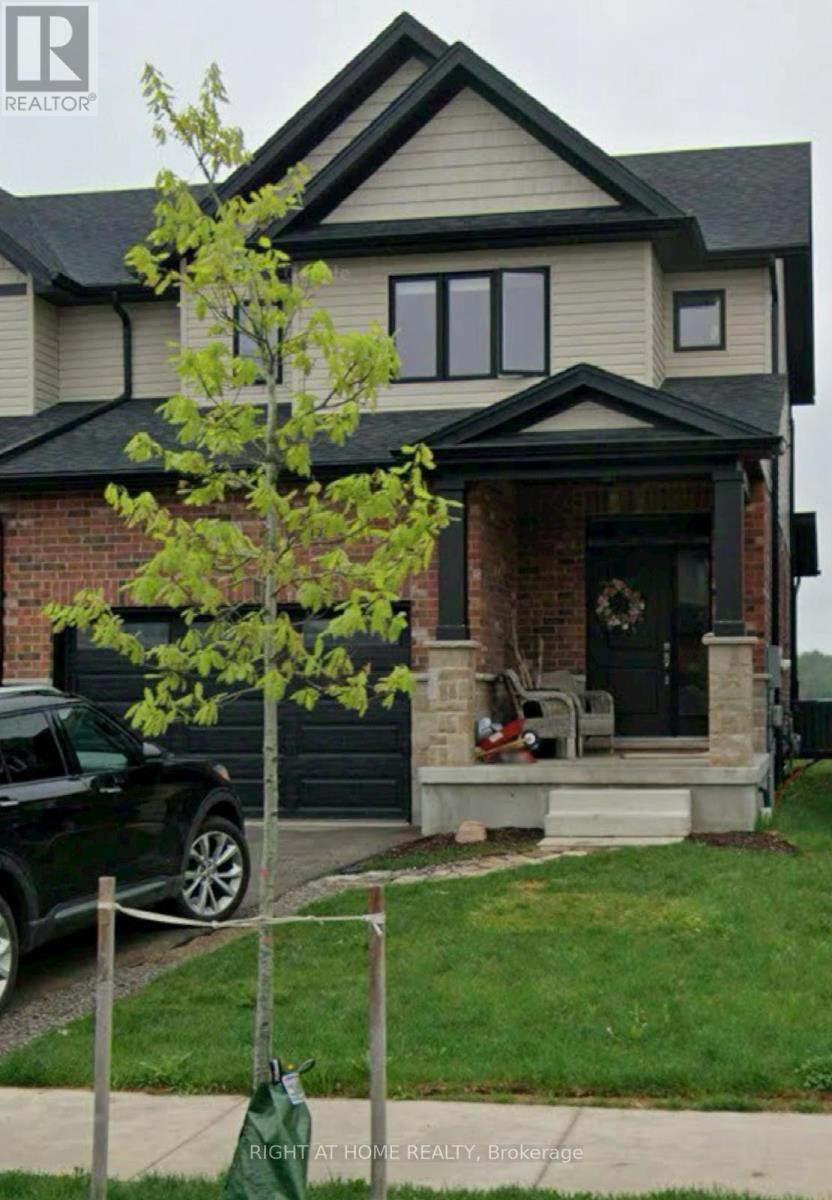
135 WOODBERRY CRESCENT
Woolwich, Ontario
Listing # X12421254
$3,100.00 Monthly
3 Beds
3 Baths
$3,100.00 Monthly
135 WOODBERRY CRESCENT Woolwich, Ontario
Listing # X12421254
3 Beds
3 Baths
Experience the perfect blend of small-town charm and big-city convenience in this stunning, 3-year-old semi-detached home in Elmira! Designed for modern living, this two-storey gem is an ideal retreat for families and professionals seeking a high-quality rental.Step inside and discover the heart of the home: a gorgeous, open-concept main floor. The **great room flows effortlessly into a chef's dream kitchen**, boasting gleaming **granite countertops**, a massive island perfect for meal prep and casual dining, and a suite of sleek **stainless steel appliances**.Upstairs, you'll find three spacious bedrooms and two and a half bathrooms, including a primary bedroom with its own private ensuite. The convenience continues with a main-floor powder room for guests. The unfinished basement provides a vast, clean space for all your storage needs.The location is a commuter's dream and a weekend adventurer's paradise. You're just minutes from the world-renowned **St. Jacobs Farmers' Market**, offering a constant supply of fresh, local delights. For professionals, the house is a quick, stress-free drive to the **Waterloo IT hub** and is **conveniently commutable to Kitchener, Waterloo, and Guelph**, placing you at the center of innovation and opportunity.This isn't just a house; it's a vibrant, modern lifestyle waiting for you. Don't miss the chance to lease this exceptional property that promises comfort, style, and an unbeatable location! (id:7526)
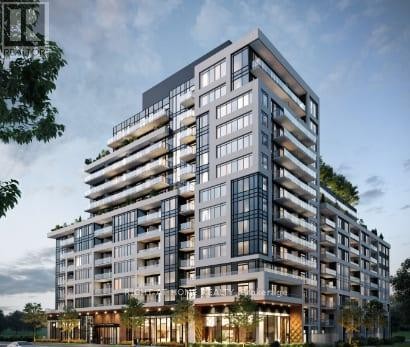
1306 - 3220 WILLIAM COLTSON AVENUE E
Oakville (JM Joshua Meadows), Ontario
Listing # W12420429
$2,300.00 Monthly
1 Beds
1 Baths
$2,300.00 Monthly
1306 - 3220 WILLIAM COLTSON AVENUE E Oakville (JM Joshua Meadows), Ontario
Listing # W12420429
1 Beds
1 Baths
Oak Village Condo, West Side Condo 2. Upgraded Suite, 1 Bedroom with 9ft Ceiling and Walkout to Large Balcony with West View. Kitchen with Breakfast Bar Island, Quartz Counters, Stainless Steel Appliances, Built-In Microwave, and Fridge. Convenient 13 Floor Amenities include Panoramic Views from Rooftop Terrace, Indoor Lounge, and Party Room Kitchen. Amenities include Gym, Yoga Studio, Party Room, Concierge, and Bicycle Storage. (id:7526)
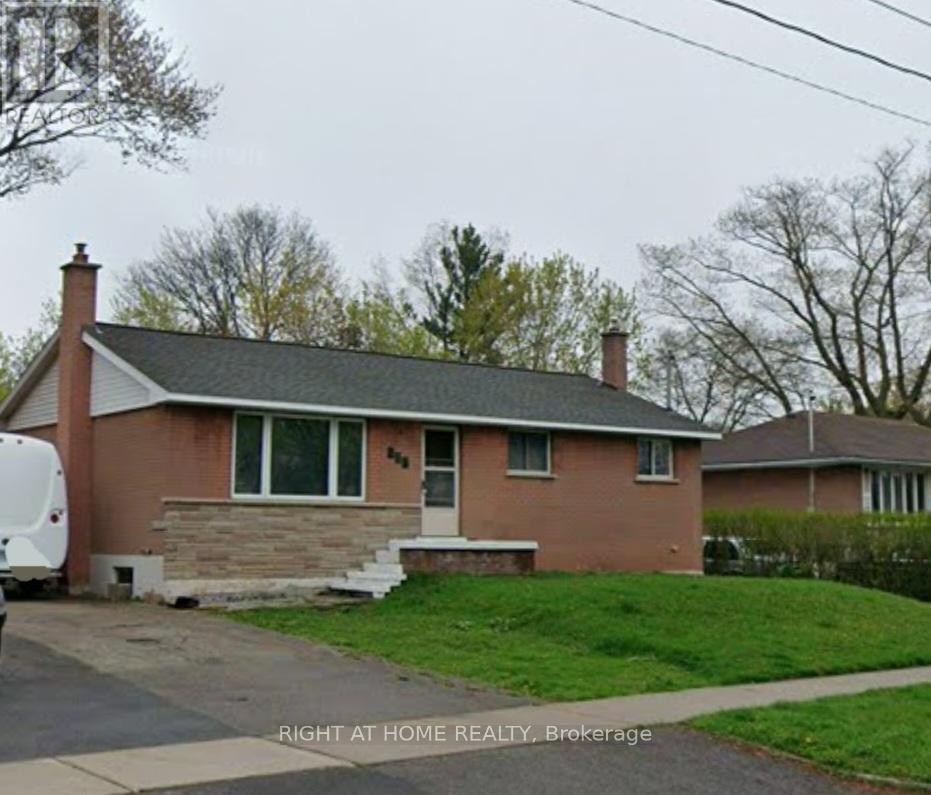
253 HAMPTON HEATH ROAD
Burlington (Appleby), Ontario
Listing # W12420361
$699,000
3+1 Beds
2 Baths
$699,000
253 HAMPTON HEATH ROAD Burlington (Appleby), Ontario
Listing # W12420361
3+1 Beds
2 Baths
Don't Miss This Handy Man's Dream Project! A 3 +1 Bed, 2 Bath Bungalow Situated In The Highly Sought After Neighborhood of Elizabeth Gardens, Just A Short Walk To The Shores Of Lake Ontario. A Golden Opportunity For Investors/Renovators Or The Chance To Customize Your Forever Home With A Personal Touch. Amazing Potential With a Generous Yard, Long Driveway and Separate Entrance To A Spacious Basement. Home Being Sold As Is, Where Is. (id:7526)
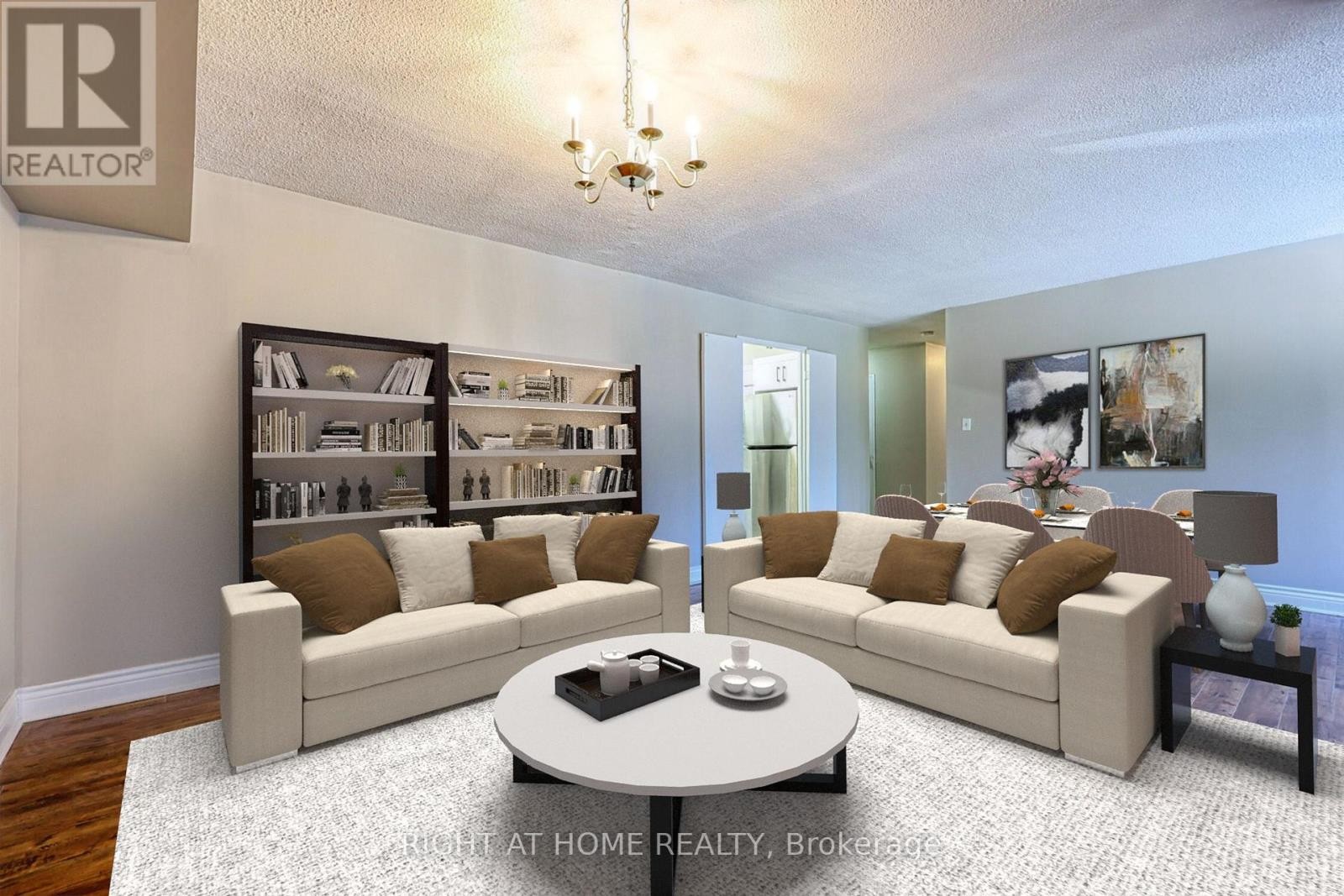
205 - 1580 MISSISSAUGA VALLEY
Mississauga (Mississauga Valleys), Ontario
Listing # W12419094
$569,900
3+1 Beds
2 Baths
$569,900
205 - 1580 MISSISSAUGA VALLEY Mississauga (Mississauga Valleys), Ontario
Listing # W12419094
3+1 Beds
2 Baths
Location, Space, Convenience - This Condo Truly Has It All. Featuring Three Spacious Bedrooms, A Large Living And Dining Area, Ensuite Storage, A Large Pantry, And Two Underground Parking Spots, This Unit Is Located In The Heart Of Mississauga. Upgraded Fully Renovated Brand New Kitchen With New Floor Tiles/New Cabinets/New Qaurtz Counter/New Backsplash/New Sink/New Faucet/New Exhaust Fan/New Light. Upgraded Main Bath With Brand New Vanity/New Backsplash/New Faucet/New Mirror. Huge Master Bedroom With Brand New High End Vanity/New Faucet/New Backsplash In 2Pc Ensuite And The Entire Unit Has Been Freshly Painted, Ready For Its New Owner.The Building Has Been Renovated Extensively, With New Elevators, Hallway Carpets, Doors, Lobby, Gym, Party Room, And Bicycle Room. Maintenance Fees Include Heat, Hydro, Water, And Internet, Making Living Here A Breeze.Conveniently Located Within Walking Distance To Square One, With A 24-hour Metro and Other Shops Across The Street. A Bus Stop Right At Your Doorstep, Taking You To Islington Subway. Just A Two-Minute Walk To Highway 10 And The Upcoming LRT Station, With Easy Access To QEW, 403, and 401. Enjoy Stunning Views Of The Mississauga Skyline From Your Own Balcony. (id:7526)
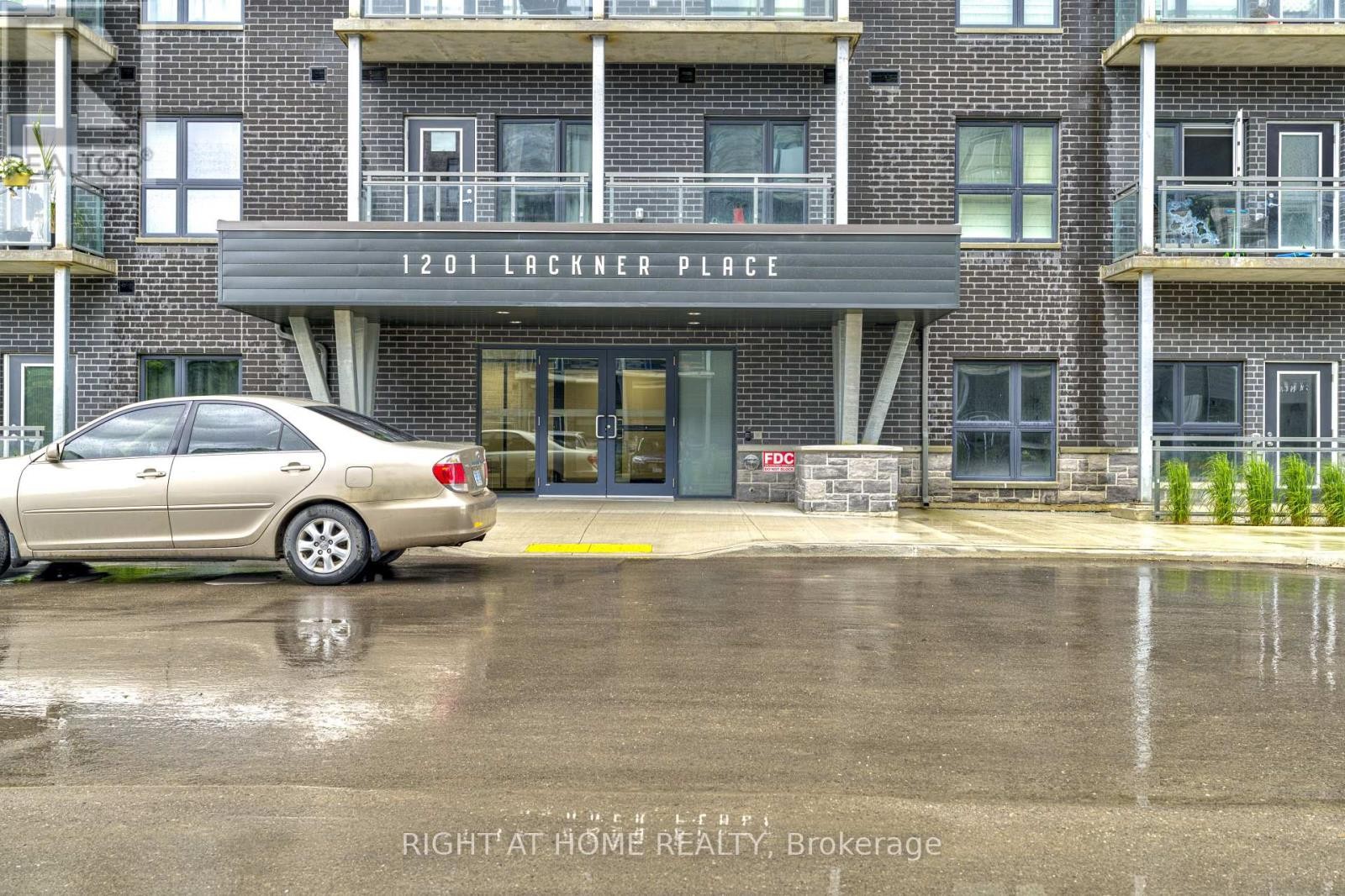
304 - 1201 LACKNER PLACE
Kitchener, Ontario
Listing # X12419249
$1,850.00 Monthly
1 Beds
1 Baths
$1,850.00 Monthly
304 - 1201 LACKNER PLACE Kitchener, Ontario
Listing # X12419249
1 Beds
1 Baths
Available from November 1, 2025, a new and spacious 1 Bedroom, 1 Bathroom unit with 1 surface parking and Locker. This bright and modern unit offers a very functional layout featuring an open kitchen with lots of counter space and breakfast bar. An oversized living and dining space. Excellent size bedroom and 4 pcs bathroom and balcony. 1 surface parking in included in the rent. Tenant to pay utilities. This is an unbeatable loation, just steps to amenities such as Transit, shopping mall, groceries, parks, trails, etc. (id:7526)
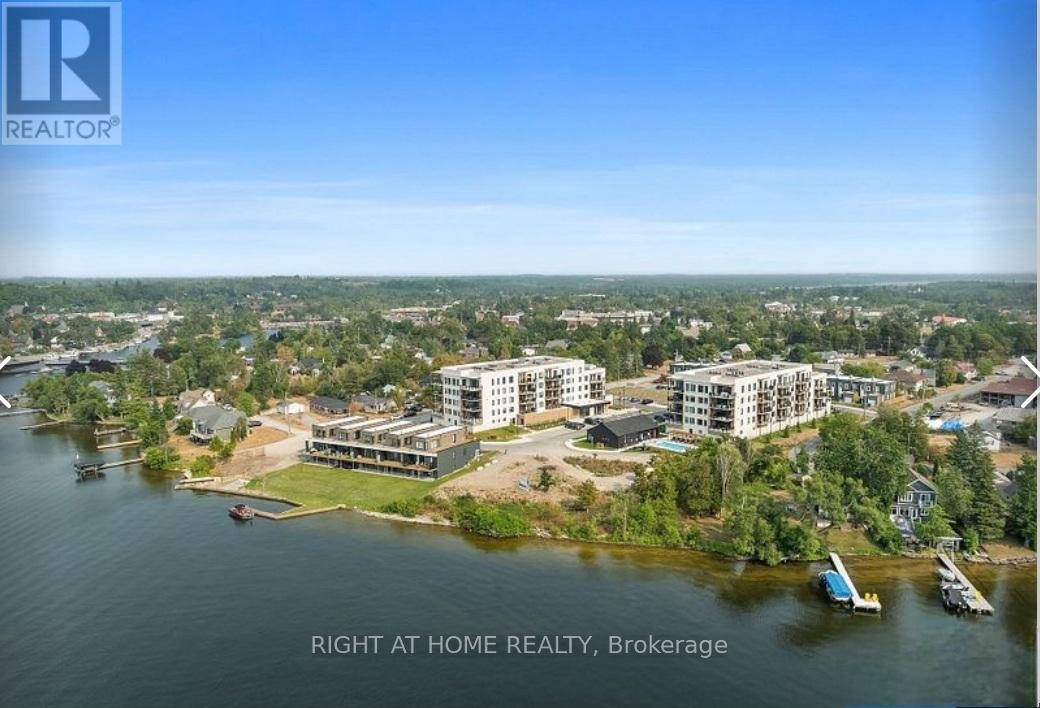
304 - 19B WEST STREET N
Kawartha Lakes (Fenelon Falls), Ontario
Listing # X12419812
$2,650.00 Monthly
2 Beds
2 Baths
$2,650.00 Monthly
304 - 19B WEST STREET N Kawartha Lakes (Fenelon Falls), Ontario
Listing # X12419812
2 Beds
2 Baths
Enjoy RESORT STYLE CONDO living at Fenelon Falls also knows as the crown jewel of the Kawarthas. This new FURNISHED condo features a stunning kitchen with quartz counter tops, stainless steel appliance and a center island perfect for entertaining. The living room has direct access to the entire unit including a walkout to the balcony where you can enjoy a morning sunrise overlooking Cameron Lake! The primary bedroom has a his and hers closet, 4 piece ensuite and another walkout to that spacious balcony. Additional features include an additional 4 piece bathroom, ensuite laundry, underground parking, main floor storage. Did we forget you will also have exclusive use to an a outdoor heated pool, gym, games room, party room with a fireplace and kitchen, outdoor pickle ball/tennis court and dog wash station. Located less than a few hours from Toronto and 20 mins to either Lindsey or Bobcaygeon. (id:7526)
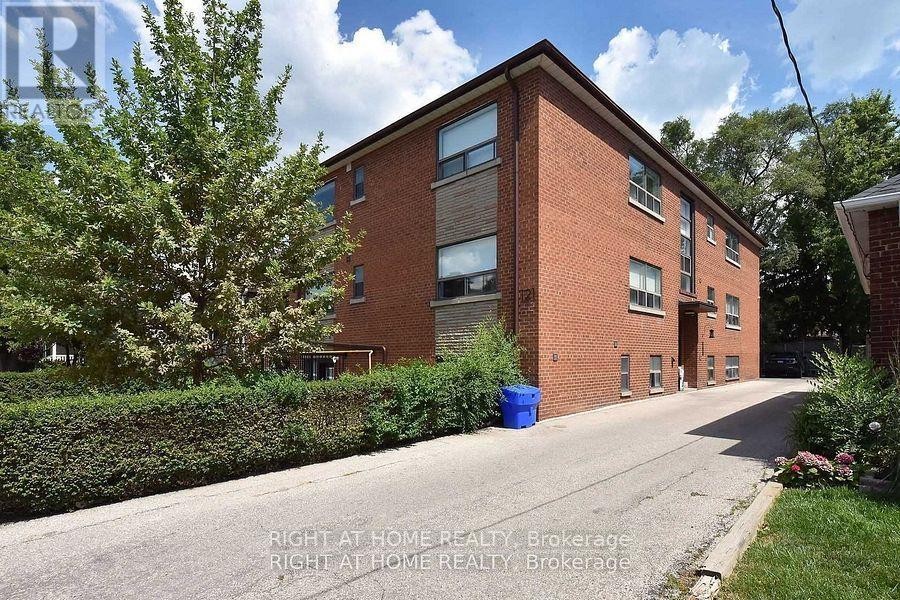
1 - 121 FOURTH STREET
Toronto (New Toronto), Ontario
Listing # W12419852
$2,150.00 Monthly
1 Beds
1 Baths
$2,150.00 Monthly
1 - 121 FOURTH STREET Toronto (New Toronto), Ontario
Listing # W12419852
1 Beds
1 Baths
This bright unit features a new kitchen with stainless steel appliances, updated living and bedroom space, in-suite washer and dryer, and individual A/C for year-round comfort. Large windows provide plenty of natural sunlight and highlight the modern finishes throughout. Parking is available for an additional $100 per month, and tenants are only responsible for hydro. The building offers reliable upkeep and peace of mind.Ideally located near the waterfront, with easy access to parks, trails, and walking/cycling paths. Just minutes to the GO Station, public transit, shops, and restaurants along Lakeshore, offering both convenience and lifestyle. (id:7526)
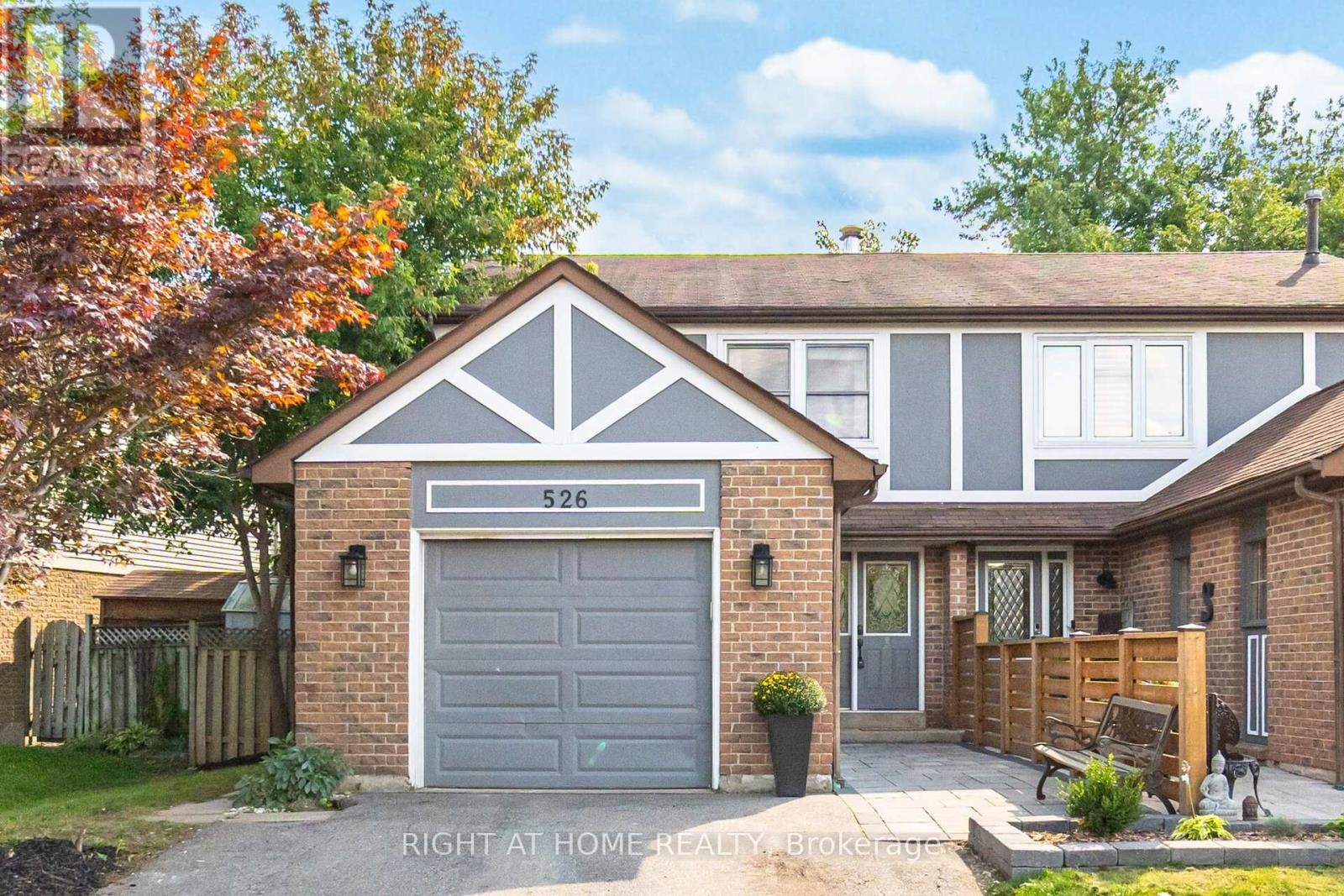
526 HOLLY AVENUE
Milton (TM Timberlea), Ontario
Listing # W12420057
$869,999
3 Beds
3 Baths
$869,999
526 HOLLY AVENUE Milton (TM Timberlea), Ontario
Listing # W12420057
3 Beds
3 Baths
Welcome to 526 Holly Avenue, situated in the sought after community of Timberlea. This updated 3 bedroom, 2.5 bathroom semi-detached home is filled with natural light and positive energy thanks to its desirable east-facing exposure. The main level features a brand new custom galley kitchen with quartz countertops, stainless steel appliances, and a cozy breakfast area with walkout to the side deck easy access to the garage side door. Freshly painted interiors with new light fixtures, hardwood floors on both levels, an open-concept layout creates a peaceful and welcoming atmosphere. The family room overlooks the dining area and flows to a large deck and private lot perfect for gatherings and celebrations. Upstairs you will find 3 spacious bedrooms including a primary retreat with direct access to a 5 piece semi-ensuite. The finished basement adds even more living space with new broadloom, recreation room, office, combined 3 pc bathroom with laundry and storage. Walking distance to Sam Sherratt Elementary School (JK-Grade 8) and just minutes away from parks, splashpads, playgrounds, and sport fields. The central location will allow you to enjoy quick access to many of Miltons major amenities including the GO Station, Milton Hospital and major highways. (id:7526)
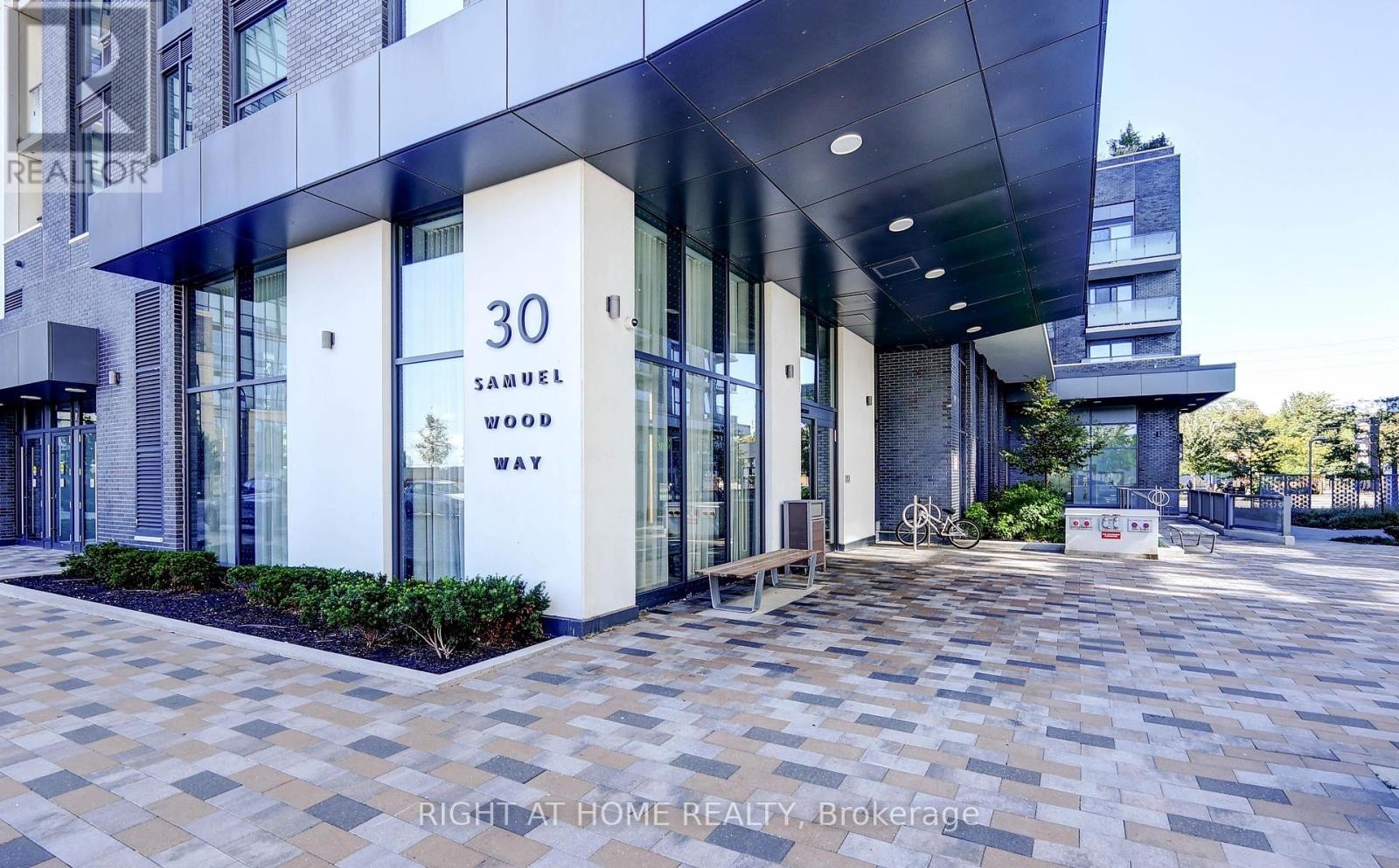
1404 - 30 SAMUEL WOOD WAY
Toronto (Islington-City Centre West), Ontario
Listing # W12420116
$520,000
1+1 Beds
1 Baths
$520,000
1404 - 30 SAMUEL WOOD WAY Toronto (Islington-City Centre West), Ontario
Listing # W12420116
1+1 Beds
1 Baths
Welcome to Modern 1+Den Condo in The Kip District 2. This under-5-year-old 1-bedroom plus den suite offers over 600 sq. ft. of bright, contemporary living space with floor-to-ceiling windows and a private balcony capturing open north/east views. The functional den is ideal for a home office or reading nook. Prime Transit Location! Leave the car at home, just a short walk to Kipling Subway and GO Station, connecting you directly to downtown Toronto, Mississauga, and Pearson Airport. Quick access to Highways 427, QEW, Gardiner, and 401 makes commuting effortless. Shops, cafés, groceries, and casual or dine-in restaurants are all moments away. Sophisticated Finishes! High ceilings, sleek laminate floors, and modern roller blinds complement a streamlined kitchen with flat-panel cabinetry, quartz countertops and backsplash, under-cabinet lighting, stainless steel appliances, and an undermount sink. A full 4-piece bath, ensuite laundry, parking, and locker complete the package. Exceptional Amenities! Residents enjoy a fully equipped gym, large party room, rooftop terrace with BBQs, pet-washing station, and ample visitor parking, all within a vibrant, well-managed community. Perfect for commuters, first-time buyers, or investors seeking stylish city living in a transit-rich location. (id:7526)
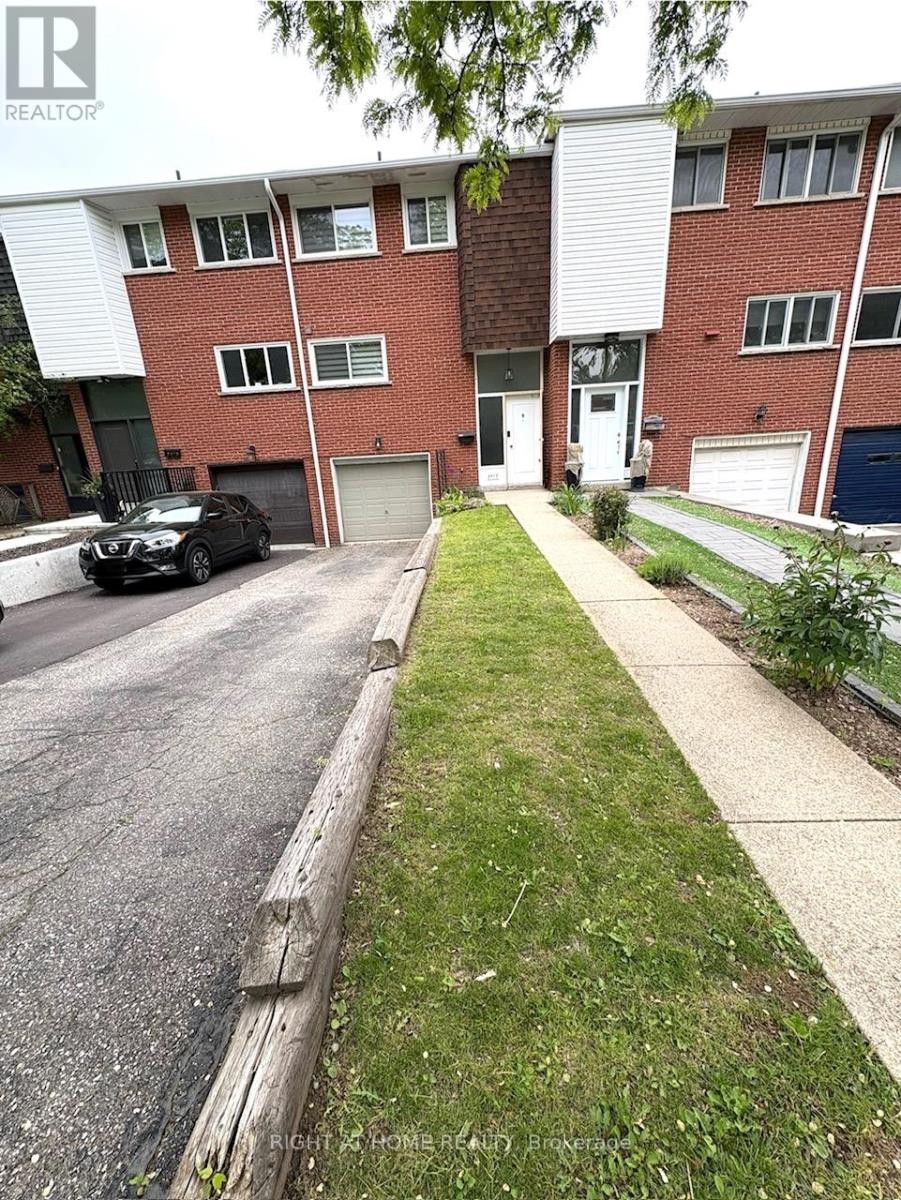
5473 SCHUELLER CRESCENT
Burlington (Appleby), Ontario
Listing # W12420330
$815,000
4 Beds
2 Baths
$815,000
5473 SCHUELLER CRESCENT Burlington (Appleby), Ontario
Listing # W12420330
4 Beds
2 Baths
must See! Rare Find, Freehold Spacious Townhouse, Very Bright Ready For You To Move In, Very Well Maintained, Recent Upgrades,4 Bedrooms, Living Room With Walkout To Deck ,Zebra stylish blinds, Close To Go Station, QEW, mints Walk To The Lake, Shopping, Restaurants Movie Theatre (id:7526)
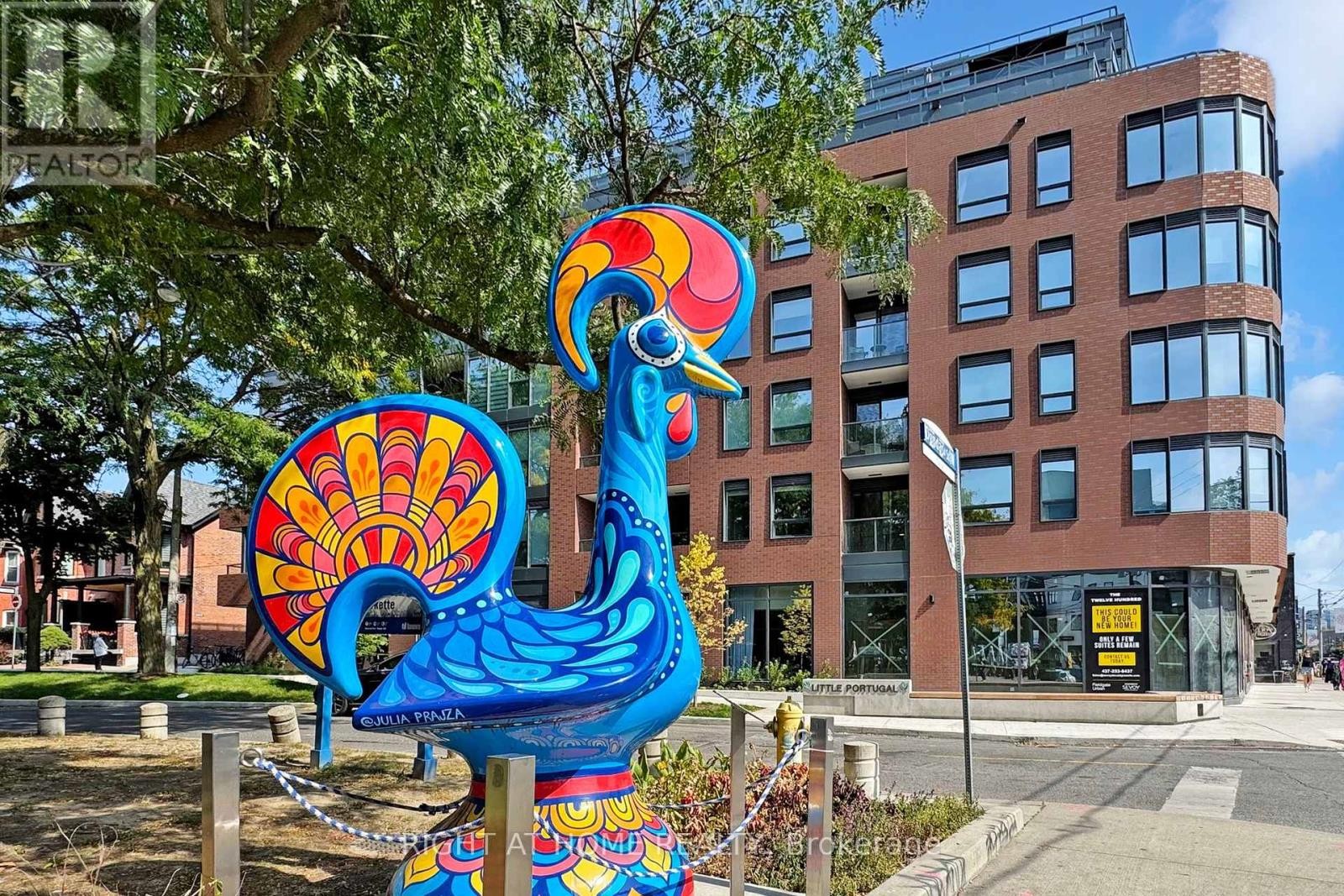
311 - 5 LAKEVIEW AVENUE
Toronto (Trinity-Bellwoods), Ontario
Listing # C12418981
$2,600.00 Monthly
1 Beds
1 Baths
$2,600.00 Monthly
311 - 5 LAKEVIEW AVENUE Toronto (Trinity-Bellwoods), Ontario
Listing # C12418981
1 Beds
1 Baths
Welcome to this gorgeous, brand-new, never lived in 1Bed+Den in the heart of Little Portugal! Great functional layout with a Den for your home office. Modern Kitchen w/Integrated S/S appliances, quartz counter and backsplash. Overlooking a quiet street and a park, it's an amazing apartment that feels spacious yet cozy. Open concept kitchen and dining. Walk-out to a balcony from living room. Building amenities include a brand new fitness centre, party room, rooftop lounge and an inviting modern lobby. Steps to all the conveniences of Dundas West, trendy Ossington strip with the best restaurants the city can offer, shopping, cafes and Trinity Bellwoods Park a short walk away. What an amazing place to call home! (id:7526)
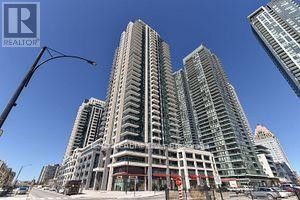
2814 - 4055 PARKSIDE VILLAGE DRIVE
Mississauga (City Centre), Ontario
Listing # W12417956
$2,350.00 Monthly
1+1 Beds
1 Baths
$2,350.00 Monthly
2814 - 4055 PARKSIDE VILLAGE DRIVE Mississauga (City Centre), Ontario
Listing # W12417956
1+1 Beds
1 Baths
Enjoy a clear, unobstructed north-facing view from your private walk-out balcony in this modern residence at Square One. Spacious 1 Bedroom + Den with 9 ft ceilings, laminate flooring throughout, The open-concept layout is enhanced with stainless steel appliances, granite countertops, and a stylish backsplash, perfect for both everyday living and entertaining. This suite also features ensuite laundry, parking, and a locker for your convenience. Ideally located with quick access to Highways 401 & 403, and just steps from Square One Shopping Centre, MiWay Transit, and the GO Bus Terminal. Enjoy full building amenities (id:7526)
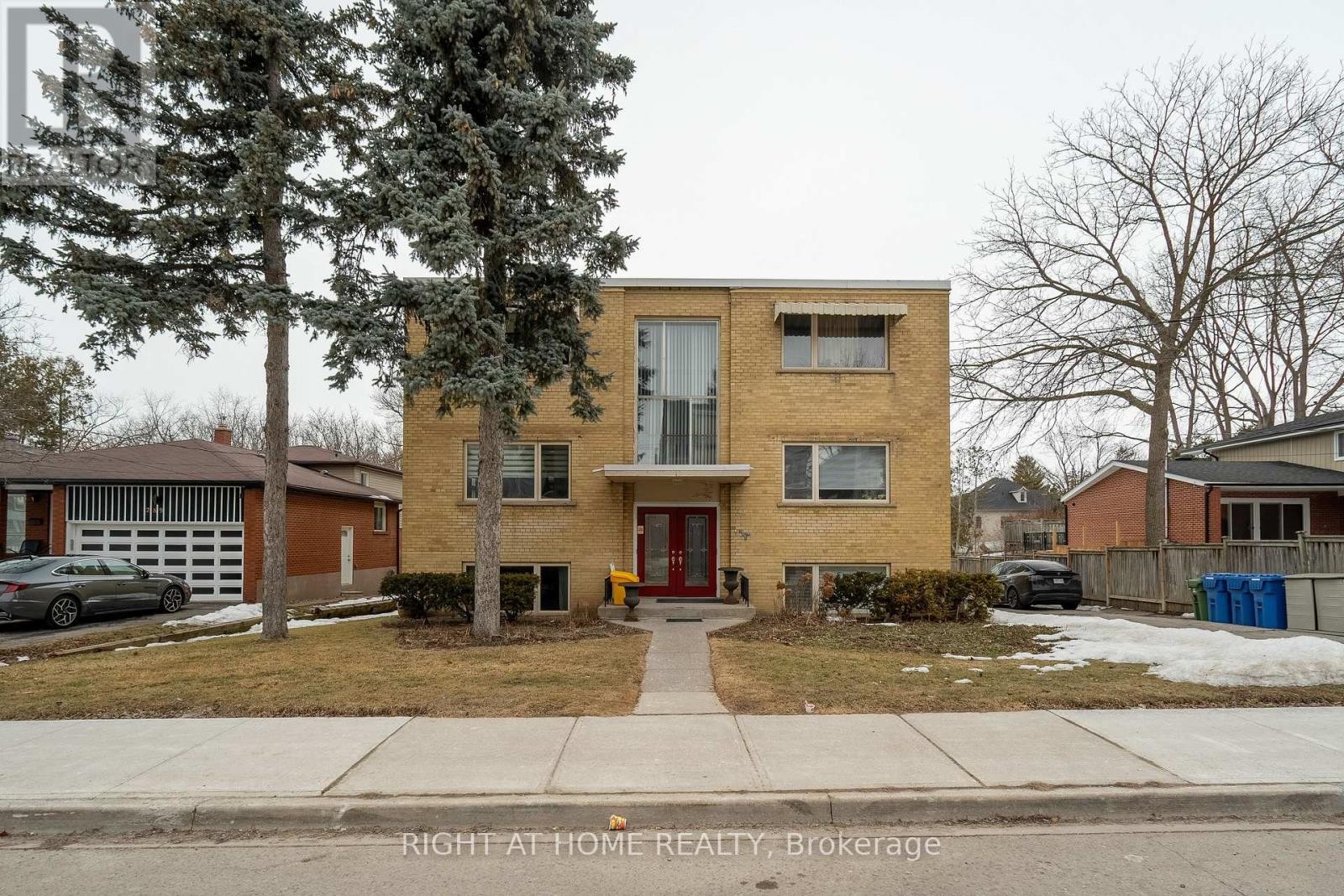
285 RICHMOND STREET S
Richmond Hill (Mill Pond), Ontario
Listing # N12418014
$2,998,000
6 Baths
$2,998,000
285 RICHMOND STREET S Richmond Hill (Mill Pond), Ontario
Listing # N12418014
6 Baths
Excellent Invest Opportunity!!! Well-maintain 6 Self-Contained Apartments in Mill Pond Area; 6 of 2-bedroom Apartments + 5 Carports and Surface Parkings; Newly Renovated 2 units of 2 Br; Spacious Approx 1000 Sqft Each Apartment of 2 Beds; Double Exit Doors of Front and Back of Every Unit. Fully Rented; Close to Hospital, School, Transit (id:7526)


